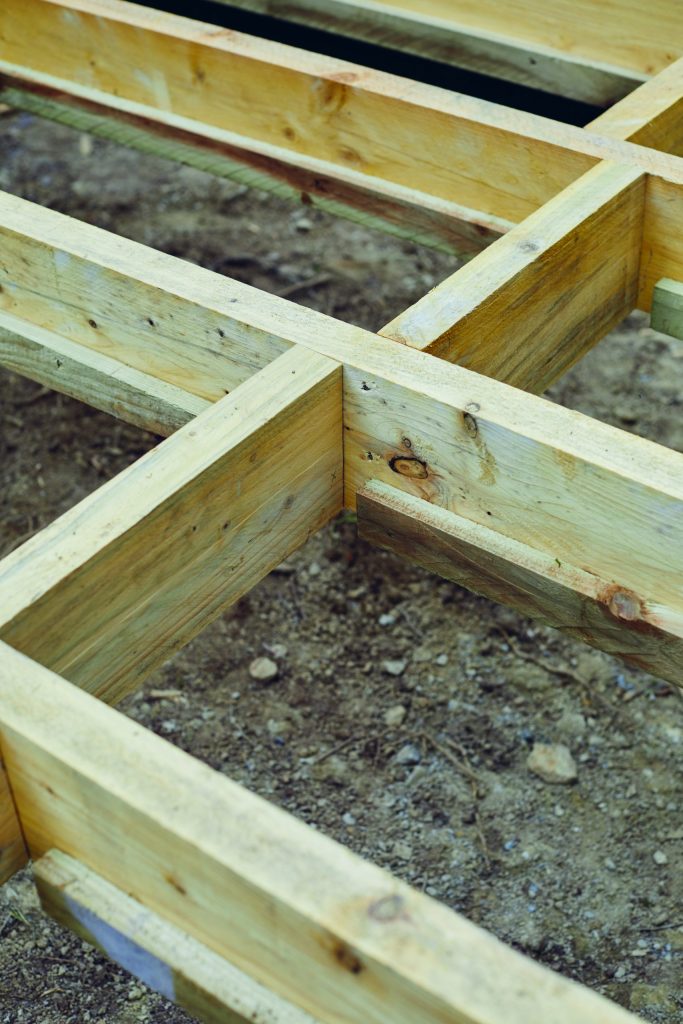When planning a self-build, it’s important not to forget about what goes under your feet! Choosing the right floor isn’t just about how it looks on the surface, but also about how strong and reliable it is underneath. This guide will help you understand what a structural floor is, why it’s important, and how to choose the right materials and designs for your project.
Understanding Structural Floors:
So, what exactly is a structural floor? It’s more than just a walking surface; it’s a strong base meant to safely hold the weight of people, furniture, and sometimes even walls. It’s a key piece in the overall structure of a building, providing support to the walls and helping to keep everything stable and secure.
Practical Design:
When designing a floor, it’s essential to think about its practical uses and how to make it strong and dependable. This means considering the everyday and extra loads it will carry, like people and furniture, and even the weight of a full bathtub! It’s crucial to provide additional support for these heavy objects, especially if they are placed on a raised floor.
More Than Just Support:
But there’s more to floors than just supporting weight. A well-designed floor also helps control noise, reduce vibration, and maintain the right temperature in the house. Ground floors, in particular, need to keep out unwanted moisture, contaminants, gases, and pests.
Choosing the Right Materials:
Choosing what your floor is made from is about balancing looks, cost, lifespan, and environmental impact. For example, a solid concrete floor can absorb and release heat, which can be helpful in controlling the room temperature. This kind of floor, especially with a dark, heat-absorbent finish, can make the most of sunlight in a room with a lot of windows, collecting free heat during the day and releasing it at night. This can be particularly beneficial in warm climates.
Routing Services Through Floors:
Most floors also have room to run important services like pipes, ducts, and cables through them. The type of floor construction you choose can be influenced by your planned floor finishes and whether you want to install underfloor heating, as these can affect the structure and thickness of the floor.

Common Materials for Domestic Floor Construction:
When it comes to building domestic floors, concrete and timber are often the go-to materials. But there are other systems and materials borrowed from commercial or industrial construction techniques, like steel or composite steel and concrete deck flooring, which can also be used for house projects.
These alternative systems give more flexibility for designing open-plan houses and allow the use of different systems and materials. Simple steel beams remain a cost-effective and efficient way to support floors over open spaces and can be reused or recycled when the building’s life cycle ends.
Eco-friendly Choices:
If you’re looking to reduce your environmental impact, consider using timber or other plant-based alternatives whenever possible. A well-thought-out design, approved by a structural engineer, will ensure you find the right solution that’s both eco-friendly and suitable for your needs.
Conclusion:
Understanding the importance of floor construction is crucial for anyone embarking on a self-build project. It’s not just about choosing a floor that looks good but also about ensuring it is robust, functional, and suitable for the intended use. Balancing aesthetics, practicality, and environmental considerations will help in making informed decisions that will contribute to the overall success of your building project. Keep this guide handy to navigate through your floor construction choices and build a home that stands strong and serves well.




