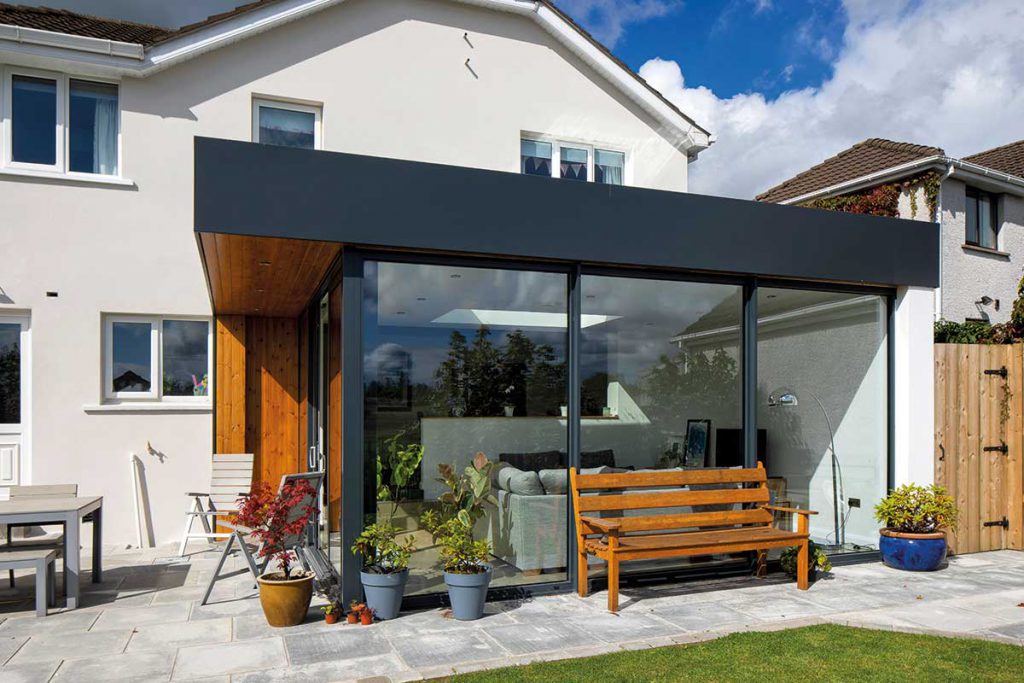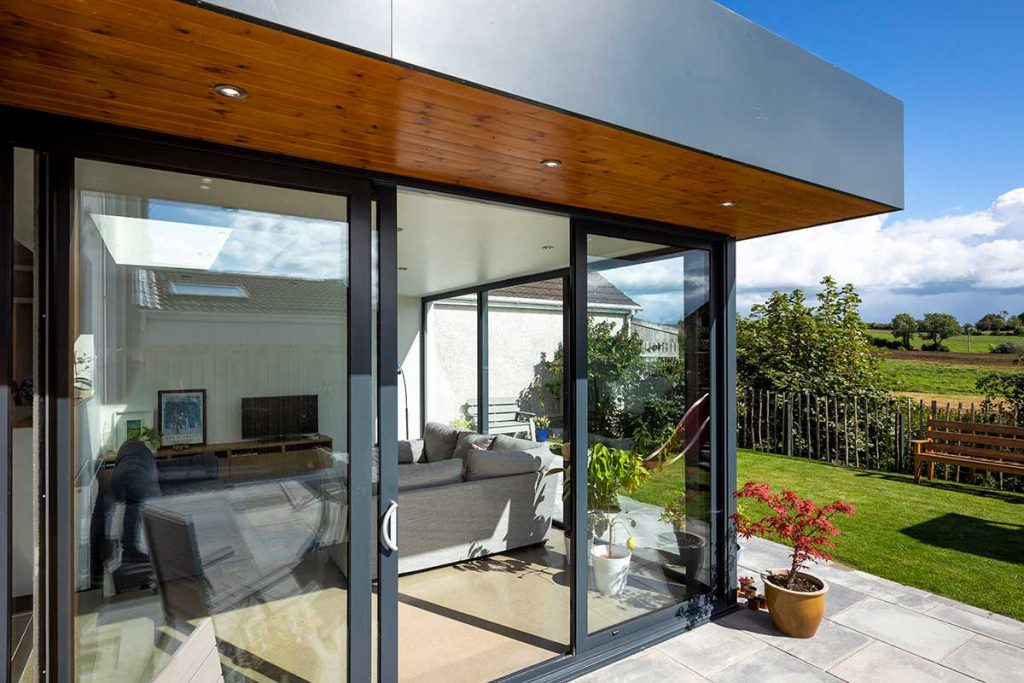House extensions can be a fantastic way to enhance the living space and increase the property value. In Ireland, both the Republic of Ireland (ROI) and Northern Ireland (NI), you can extend without seeking planning permission, but it’s essential to understand the critical rules that apply.
The Importance of Adhering to Rules
One cannot stress enough the importance of following the stipulated guidelines when considering an extension without planning permission. It’s crucial to involve design professionals in your project to ensure that your proposed extension meets all the necessary criteria. Once you believe you’ve met all requirements, obtain confirmation from your local authority’s planning department.
For those in ROI, request a Section 5 Declaration. For residents of NI, you’ll need a Certificate of Lawful Development.

Permitted Development Criteria: ROI vs NI
While ROI guidelines are encapsulated under the Technical Guidance Documents (TGD), NI follows the Planning Policy Statement 7 and the Technical Booklets. Let’s break down the rules:
1. Ground Area and Room Requirement
NI:
- The extension, combined with other buildings on the property (excluding the original house), shouldn’t cover more than half the property’s total area.
ROI:
- Any extension should not decrease the private open space for the house’s occupants to less than 25sqm.
2. Height Regulations for Extensions
NI:
- Extensions shouldn’t be higher than the original house’s highest roof part.
- If the extension is within two metres of the boundary, eaves shouldn’t exceed three metres in height.
ROI:
- The extension’s height should never surpass the original house’s height. Also:
- If the house’s rear wall lacks a gable, the extension’s walls should not be higher than the house’s rear wall.
- If there’s a gable on the house’s rear wall, the extension’s walls should not be taller than the house’s side walls.
- For flat-roofed extensions, the highest roof part should not go beyond the height of the house’s eaves or parapet.

3. Extension Size and Dimensions
NI:
- For single-storey extensions:
- Four metres max extension from the rear wall for detached houses.
- Three metres max extension from the rear wall for other house types.
- Multi-storey extensions shouldn’t extend more than three metres from the original rear wall.
ROI:
- For houses never extended before, extensions shouldn’t exceed 40sqm.
- If a house has previous extensions, their combined floor area (with the new one) shouldn’t surpass 40sqm.
- For terraced or semi-detached houses, the upper level extension should not exceed 12sqm when combined with previous extensions.
4. Principal Elevation and Projections
NI:
- Extensions shouldn’t surpass the original house’s principal or side elevation.
ROI:
- Extensions should be limited to the house’s rear. The ‘front’ is determined by the side facing the main carriageway, which might not necessarily be where the front door is.
5. Respecting Neighbour’s Privacy
NI:
- Various restrictions exist concerning distance from boundaries, window placements, and glazing to ensure neighbours’ privacy.
ROI:
- Extensions should respect distance rules from boundaries, especially for windows at both ground and above-ground levels.

Final Advice
Always consult with professionals when planning an extension. Not only will this ensure that you follow the rules, but it will also save you time and possible legal troubles in the future. Remember, it’s better to be safe and consult than to regret later.




