Kirsty Tumelty and her partner Gary embarked on an exciting journey of transforming a Victorian terraced house in Belfast into their dream home. While the project had its share of challenges, Kirsty’s step-by-step approach and smart decisions allowed them to create a cosy and modern living space that perfectly suits their needs.
Choosing the Right House
When Kirsty and Gary decided to buy a house, they had their hearts set on a Victorian terraced property. But the house they eventually purchased didn’t immediately capture their affection. Kirsty recalls, “Our initial thought was, it’s awful, we hate it!” However, something about the property kept drawing them back. After a bidding war, they emerged as the victors and moved in for a month to acquaint themselves with the space.
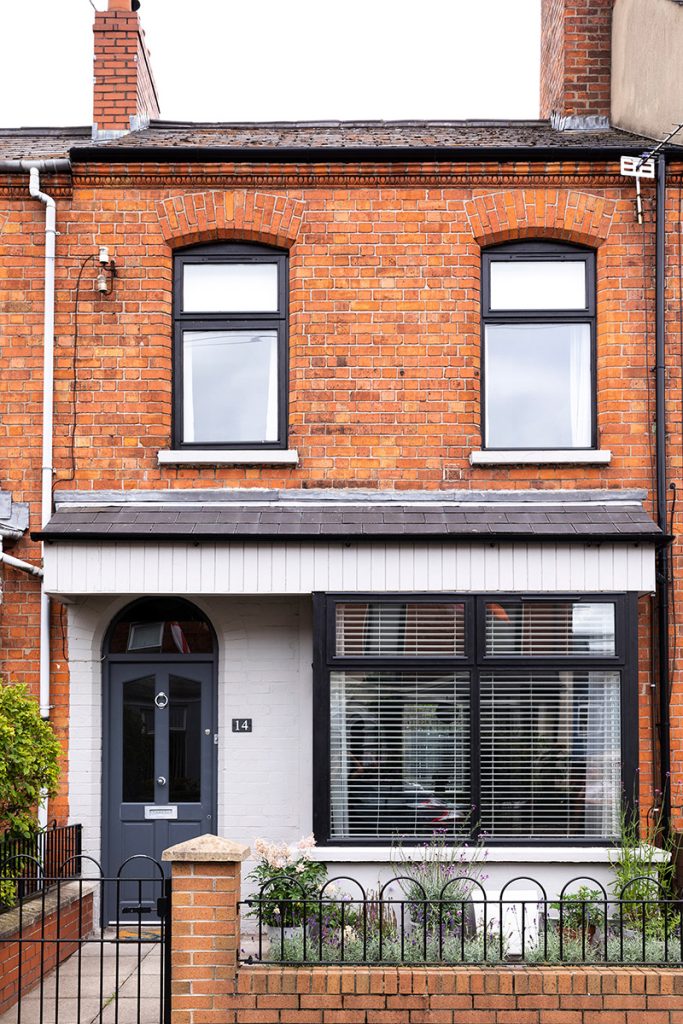
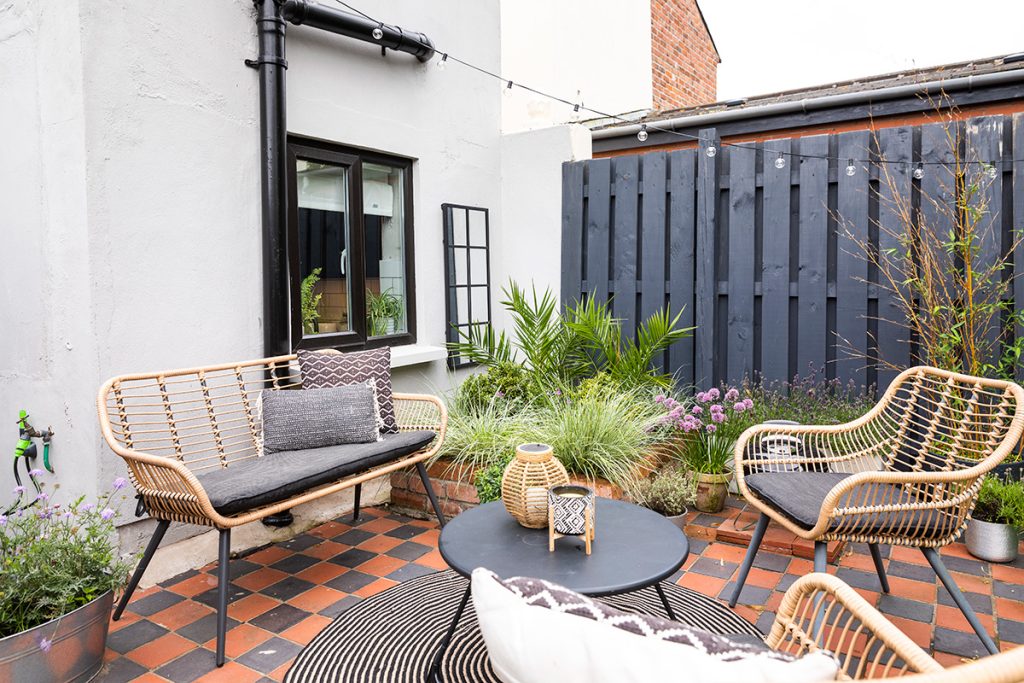
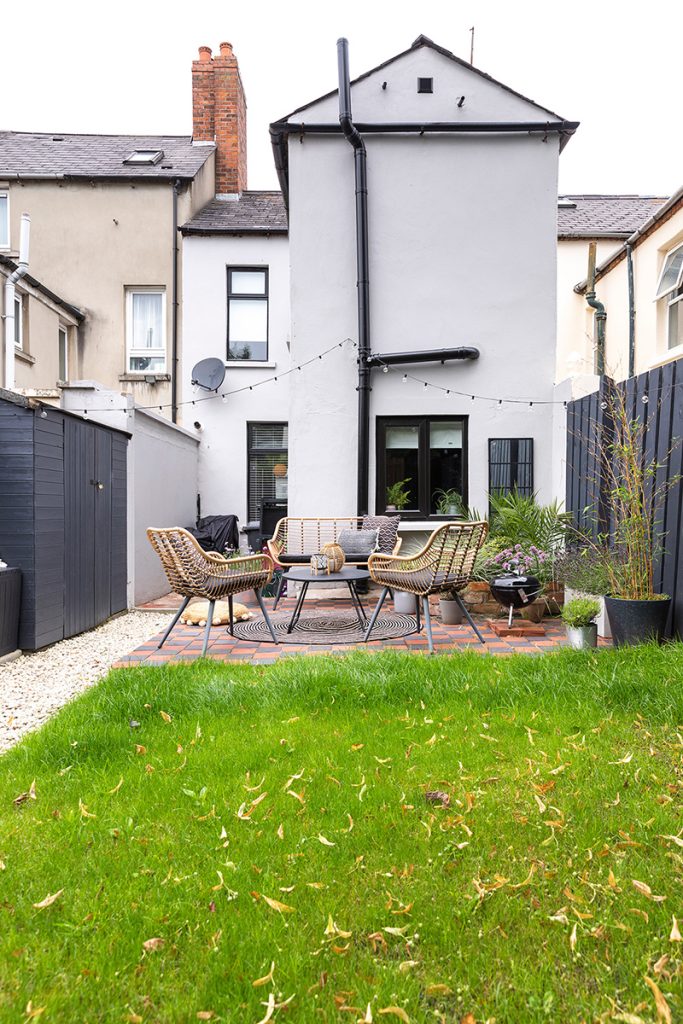
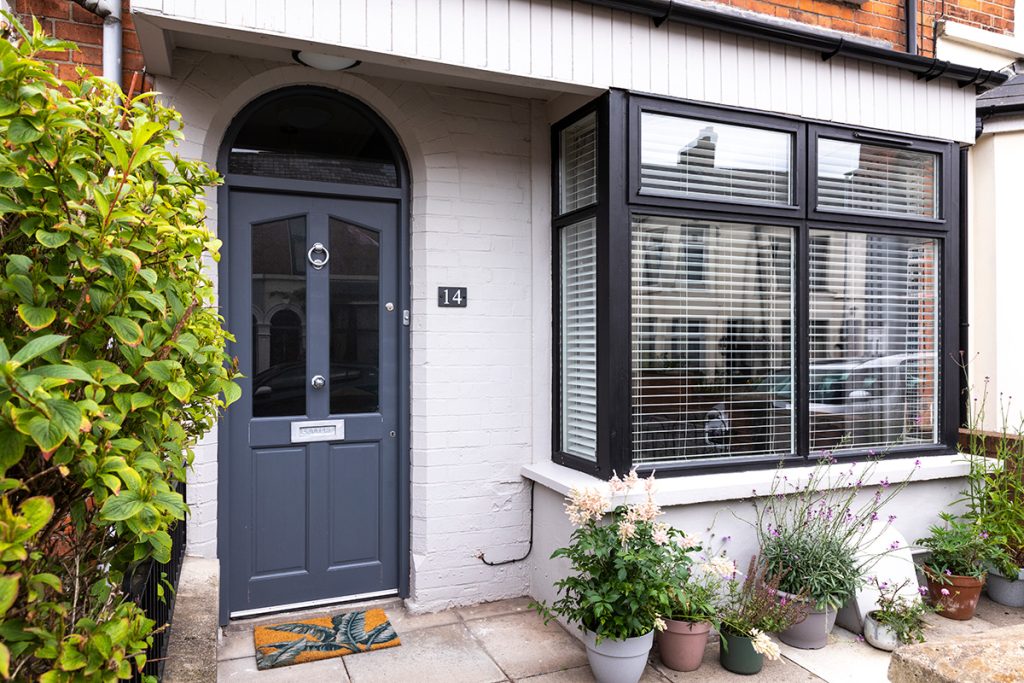
Emptying the House: Preparing for Renovation
Before diving into the renovation, Kirsty and Gary faced the monumental task of emptying the house. As the property had been previously rented, it required a thorough cleanup. They disposed of everything, including carpets, which meant numerous trips to the dump and several skips. Taming the unruly garden was also on their to-do list.
Step 1: Tackling the Living Room
The first room Kirsty and Gary decided to tackle was the living room. It seemed like the most straightforward place to begin, as it required cleaning and decoration rather than extensive structural work. They appreciated that the internal walls had already been knocked down, and the other walls needed only plastering.
However, what they discovered behind the walls was lath and plaster, leading to a dusty and messy process. Kirsty explains, “Getting rid of lath and plaster was pure mess and dust.” They opted to strip back the rooms to the bare structure, allowing them to add insulation to both the ceilings and walls, significantly improving comfort.
Step 2: Addressing Structural Needs
While the living room renovation appeared manageable, Kirsty and Gary realised that some structural work was necessary. They moved plumbing and repositioned radiators, making the house more functional and efficient. Electrical work, including adding an electrical box and earthing, was also part of this phase.
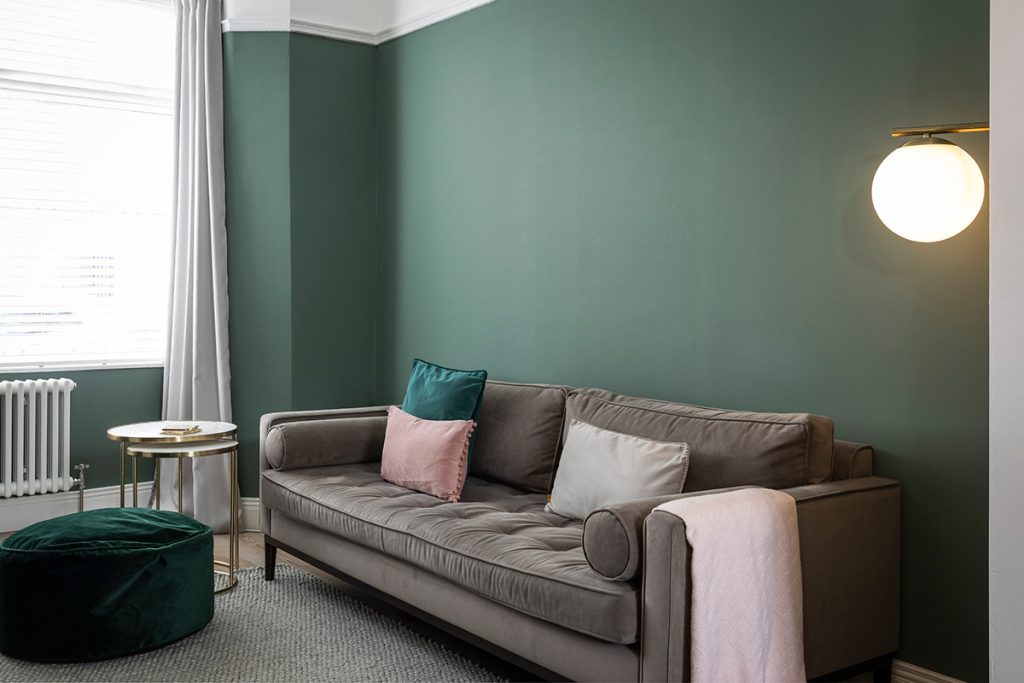
Choosing the Right Windows
Kirsty emphasised the importance of selecting windows based on their performance. They opted for hardwood double-glazed windows throughout the house, except for the kitchen, where uPVC windows were installed. To save costs, they resealed and painted some of the existing windows but acknowledged that one bedroom window remained slightly draughty.
Step 3: The Kitchen Transformation
One of the most significant transformations in their home was the kitchen. Initially drawn to a grey gloss Scandinavian design, Kirsty and Gary eventually chose a black shaker style. Kirsty recalls, “What we thought we wanted at first wasn’t right.” The decision was influenced by visiting a showroom and discovering what truly resonated with them.
Their galley kitchen underwent a transition from a U shape to an L shape, which proved more functional. Kirsty’s recommendation? “We switched from a U shape to an L shape, which I feel works so much better.”
Step 4: Bathroom Renovation
The bathroom presented its unique set of challenges and design choices. Kirsty wanted to incorporate tiles but faced concerns about costs. By altering the bathroom’s layout, they created space for a more modern, slim design that included a spacious shower. However, they encountered varying quotes from builders, highlighting the importance of careful budgeting and contract negotiations.
To ensure the bathroom’s successful transformation, Kirsty enlisted a builder who prepared construction plans. Although the process took longer than expected, Kirsty emphasises the benefits of skilled workmanship and the peace of mind it provided.
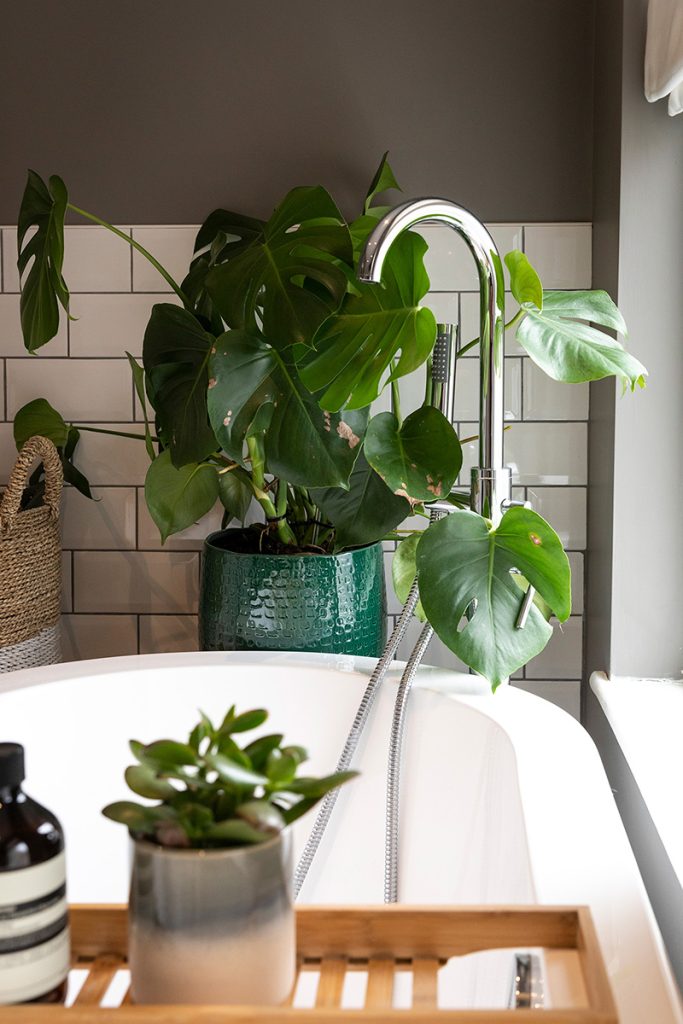
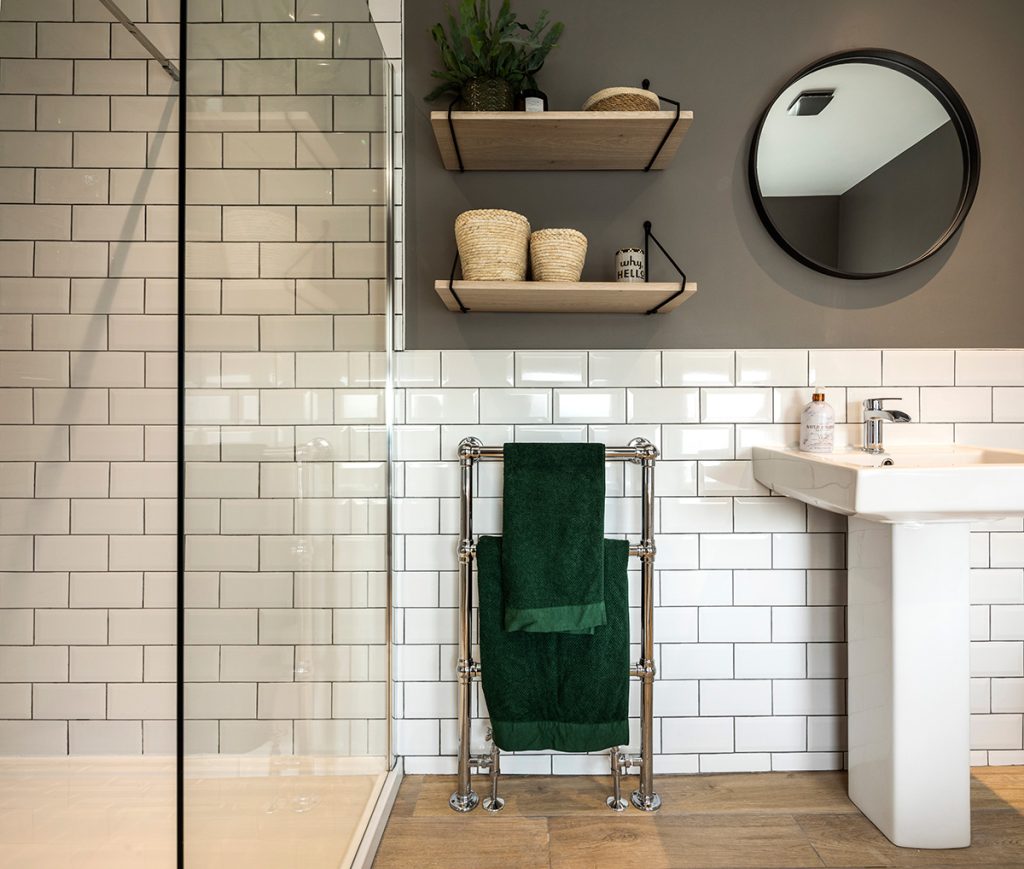
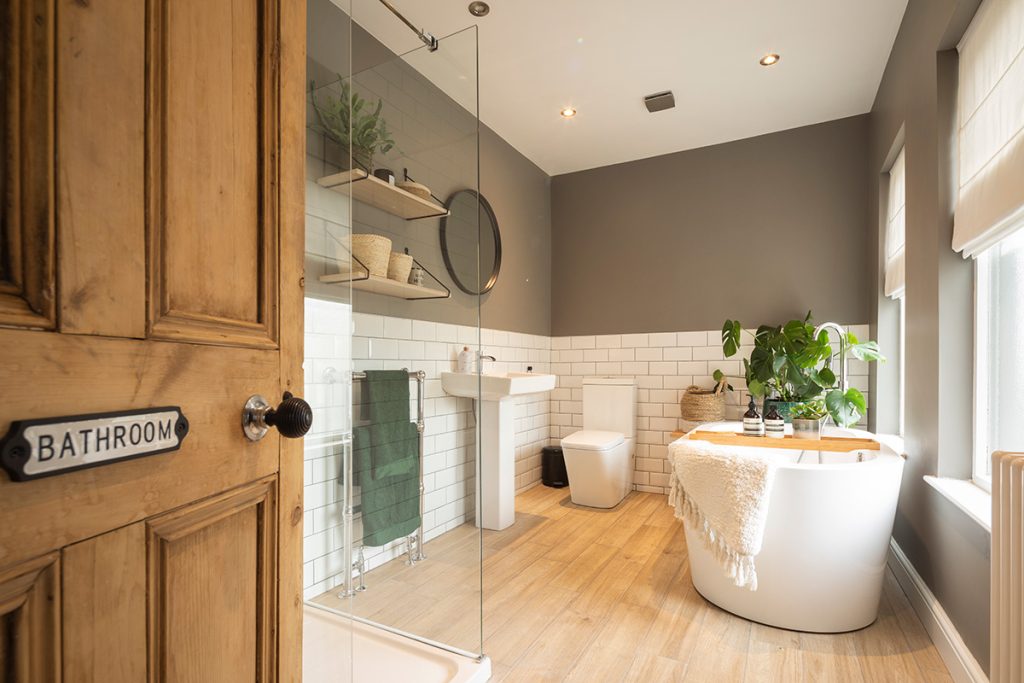
Online Purchases for Interior Décor
Kirsty and Gary found that buying decor items online was a convenient way to furnish their home. They recommend sticking to reputable outlets that align with your expectations. For example, they purchased wooden shelves and brackets online, along with radiators that complemented the house’s style.
Benefits of Staging Renovations in Stages
One of Kirsty’s valuable insights is the advantage of staging renovations. By taking their time and not rushing the project, they could make informed decisions about design and layout. Kirsty points out, “What we thought we wanted at first wasn’t right.” This flexibility allowed them to create a space that truly suited their preferences and needs.
Unexpected Expenses: The Paint Budget
One surprising expense for Kirsty and Gary was the paint budget. Initially planning to paint only one room with top-end brands, they soon found themselves expanding the project. Despite the unexpected costs, the quality of the paint added a polished finish to their renovation.
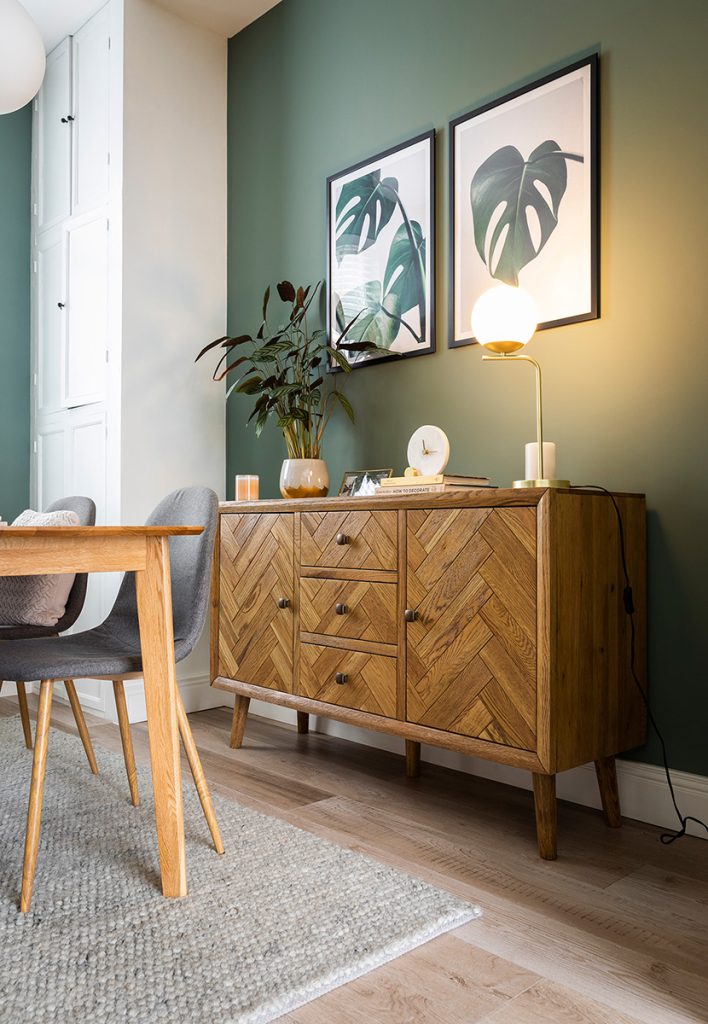
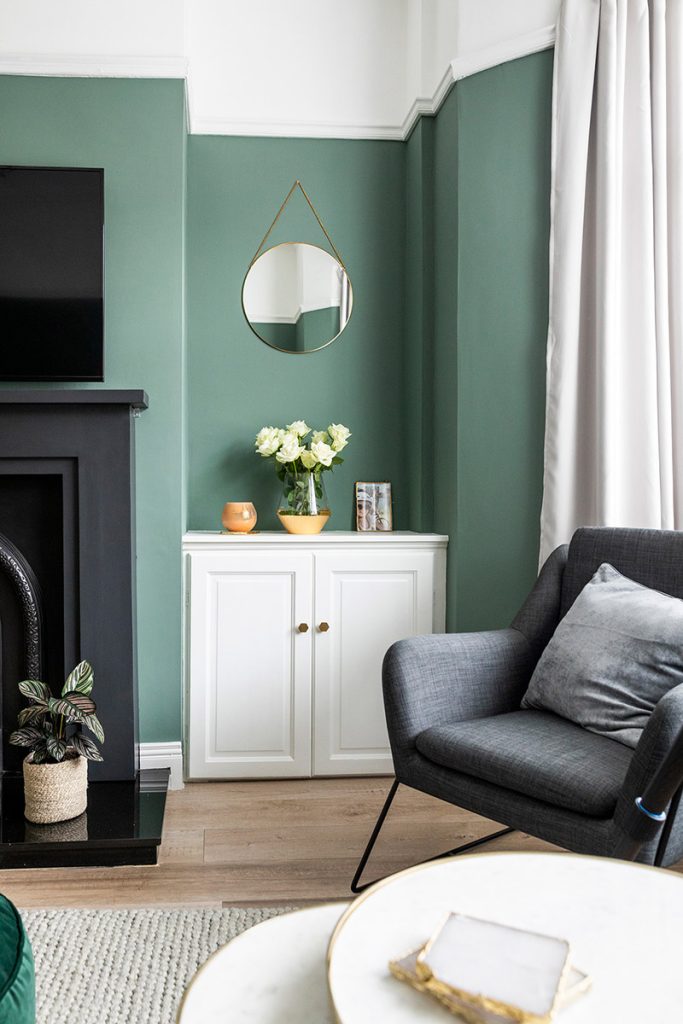
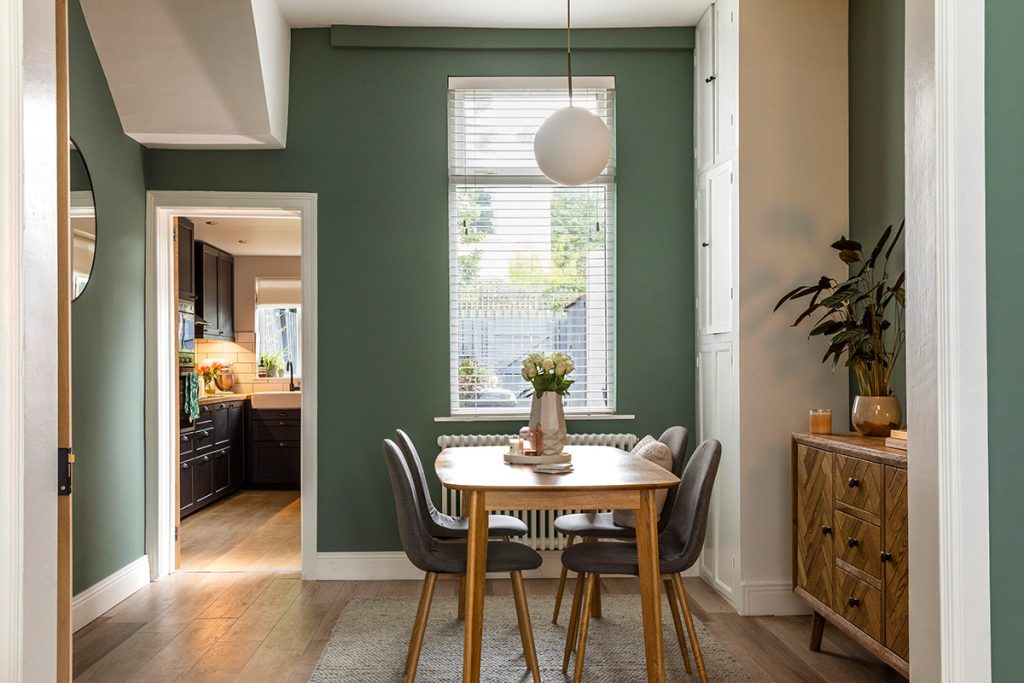
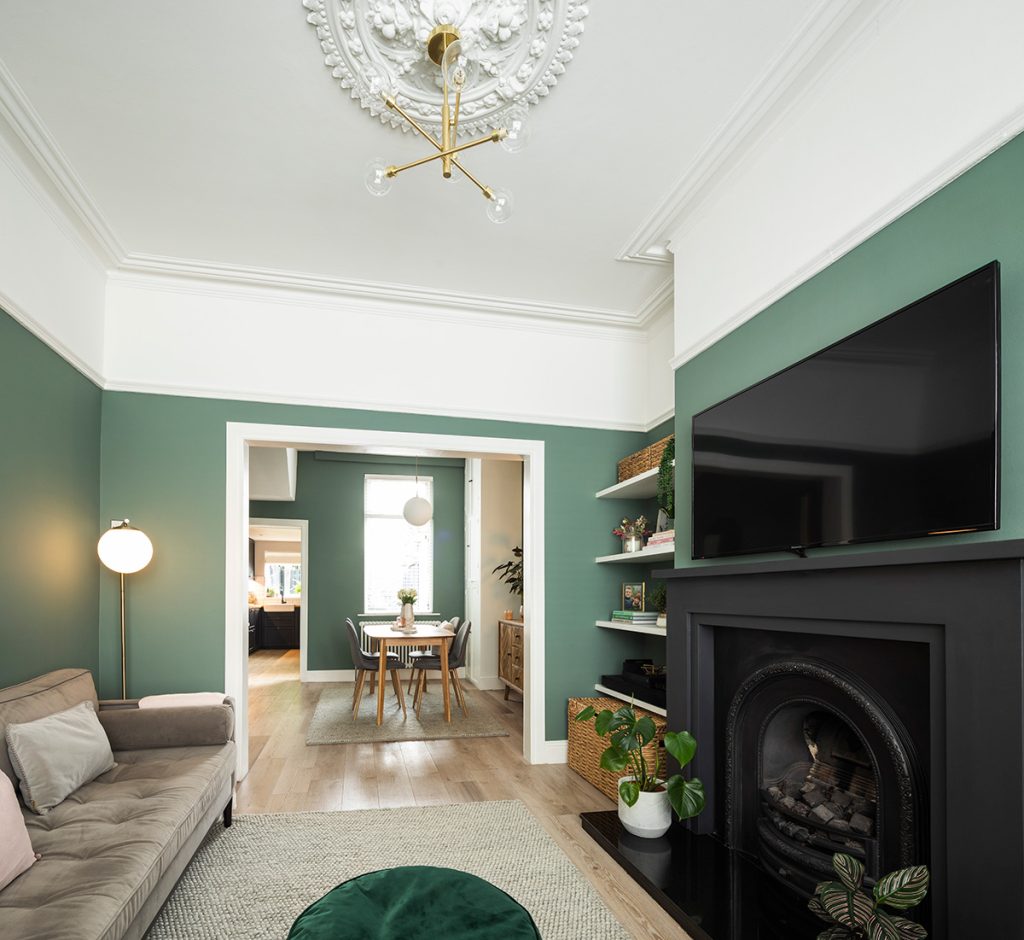
Favourite Features and Final Thoughts
Kirsty’s favorite feature in their renovated home is the bedroom. She loves the fireplace with its art deco surround and intricate tiles. The light peach blossom color on the walls, initially not part of the plan, turned out to be a pleasant surprise.
As for the overall experience, Kirsty reflects, “What’s really strange now is that it’s all done. It feels weird; I really can’t believe it.” After completing their renovation in 2020, Kirsty and Gary have the freedom to focus on enjoying their home and planning vacations, a welcome change from the rigors of renovation.
Kirsty Tumelty’s step-by-step renovation journey in Belfast serves as an inspiring testament to the transformative power of determination and careful planning. By approaching each room systematically, making informed decisions, and embracing changes along the way, Kirsty and Gary succeeded in creating their dream home. Whether you’re a seasoned renovator or a first-timer, Kirsty’s experience offers valuable lessons and insights to guide your own renovation endeavours. So, remember to stick to your vision, be patient, and enjoy the journey of making your house a home.
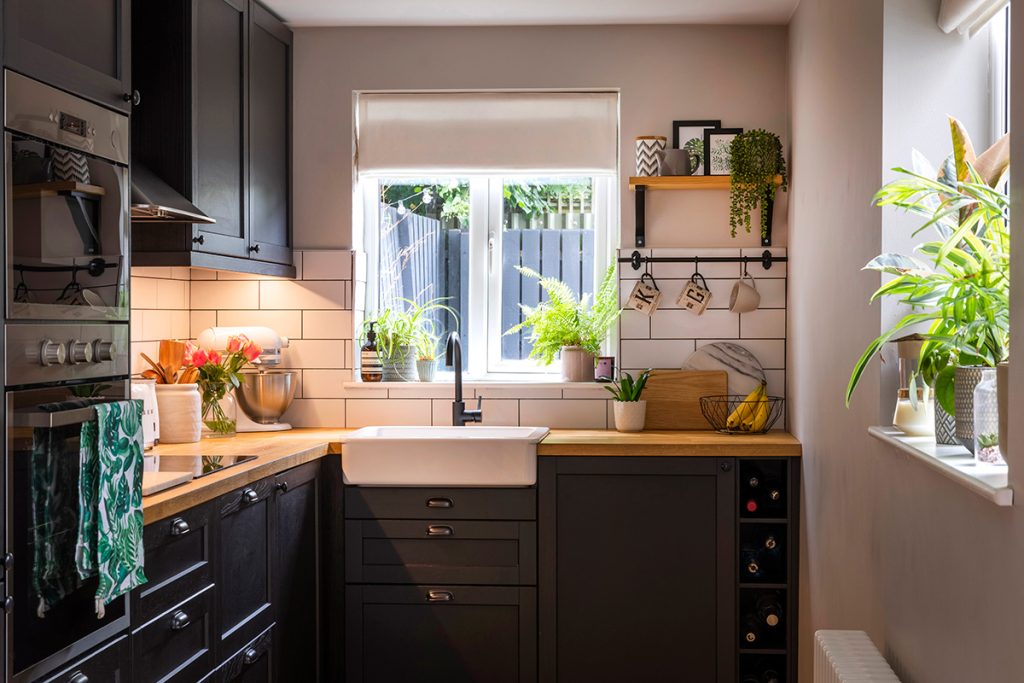
Q&A with Kirsty
Would you do it again?
Yes, but it would have to be another renovation, preferably a period property.
What would you change?
A bigger kitchen would be nice – we could extend to the side to make it wider, but that would be a lot of work (and money).
What are your favourite features?
Our bedroom, I love the fireplace with art deco surround. The tiles themselves are very intricate, with painted details. For the walls, light peach blossom as a colour was not in the original plan but I love it; it’s a grown up pink. The sulky room prints on the wall tie in really well.
What surprised you?
One of our biggest splurges turned out to be the paint, as we did do the whole house in top end brands. It was only going to be the one room at the start and it snowballed from there. Even at that, we never thought our paint budget would be so big.
Kirsty’s Tips
Stick to your guns. Our aim was to keep the coving, cornicing, corbels. Our plasterer and builder would roll their eyes when I told them they had to cut around these features.
Don’t impulse buy. You might be tempted, really tempted, to buy things to just get the project done. We had no ceiling lights for two years, but it was worth the wait.
Be organised and tidy to survive living on a building site. We had a mini shed on our landing, which was really useful.
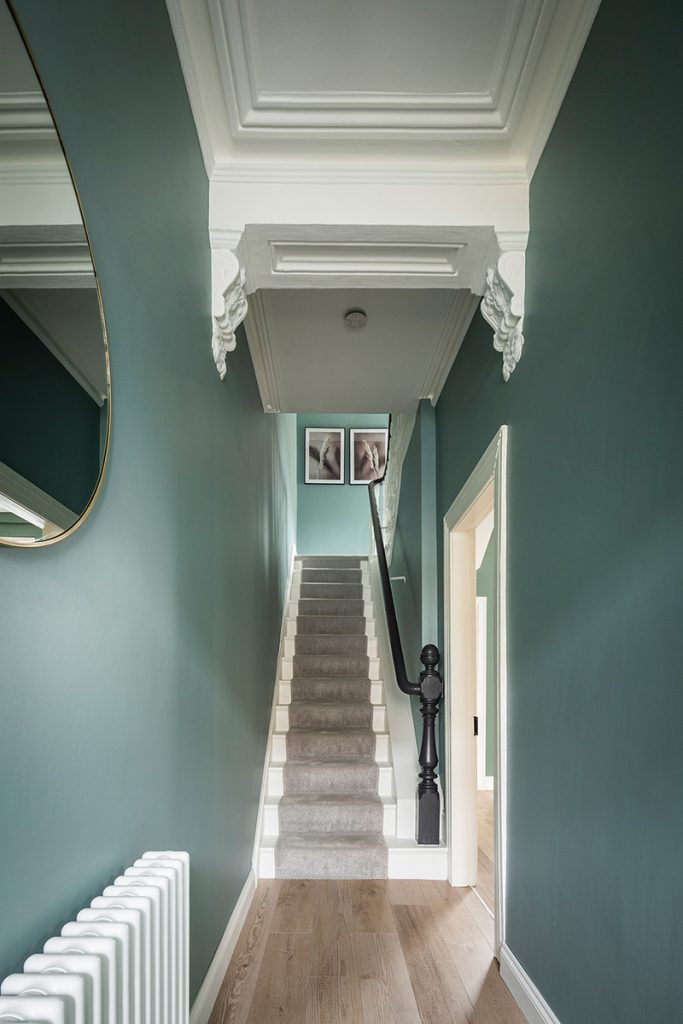
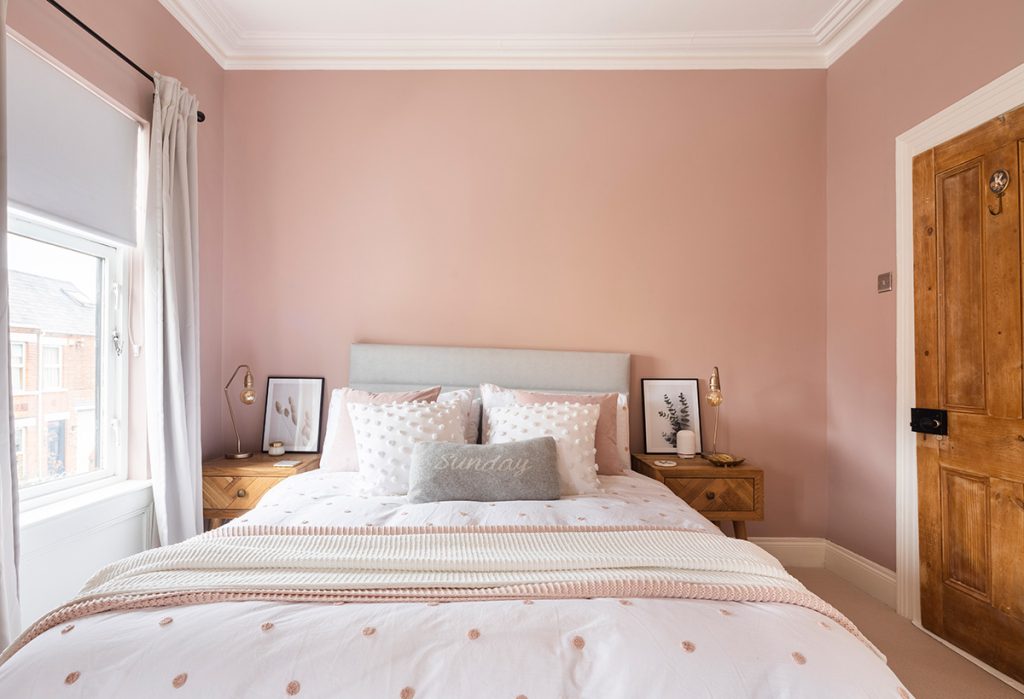
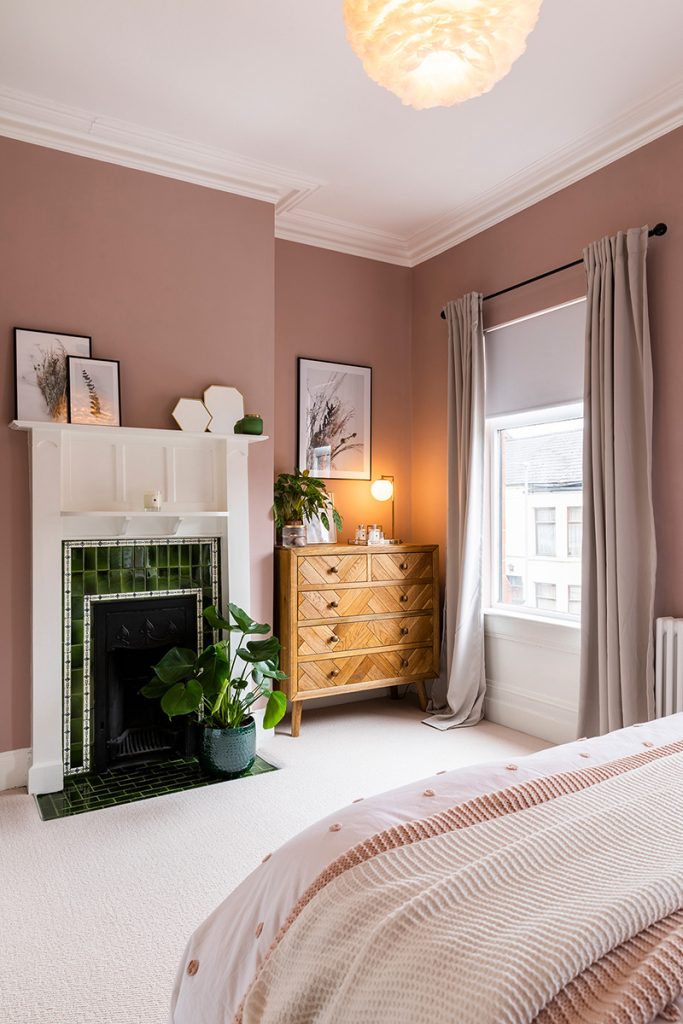
Suppliers
Radiators
Screwfix, screwfix.ie
Kitchen and appliances
IKEA Belfast, ikea.co.uk
Shower cubicle
Alexander Kitchen and Bathroom Solutions, Belfast
Flooring
Living/dining area, stair runner and landing carpet from City Flooring Centre, Belfast. Kitchen floor tiles from MacBlair Builders’ Merchant. Kitchen wall tiles and bathroom floor tiles from TileMarket. Bathroom wall tiles from Homebase. Bedroom carpet from Martin Phillips, Newtownards.
Paint
Farrow and Ball, Little Greene and Dulux Trade




