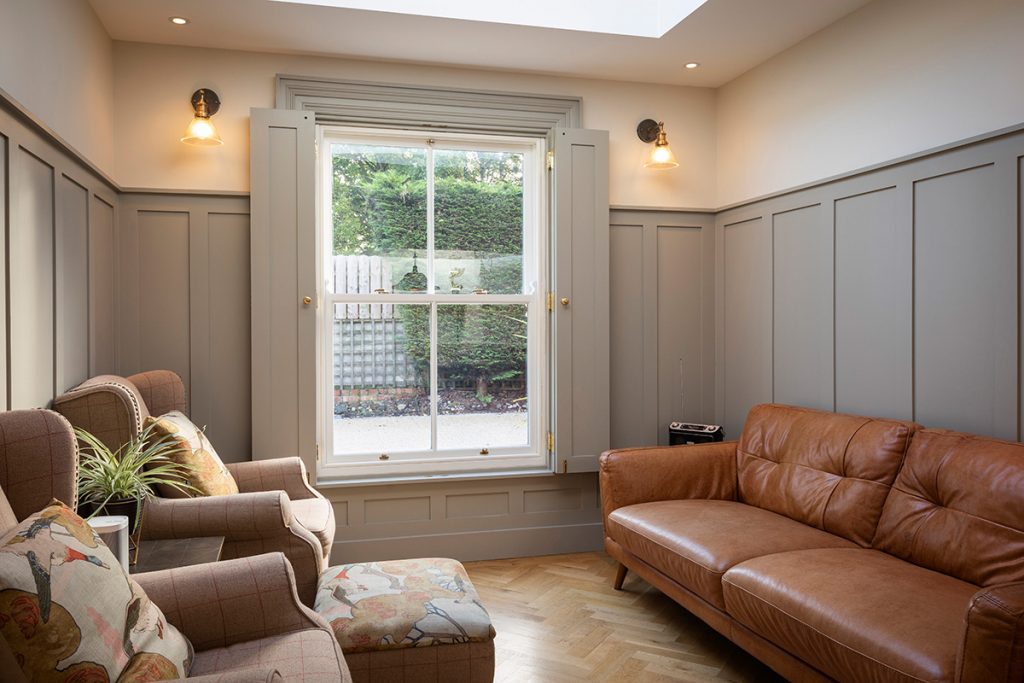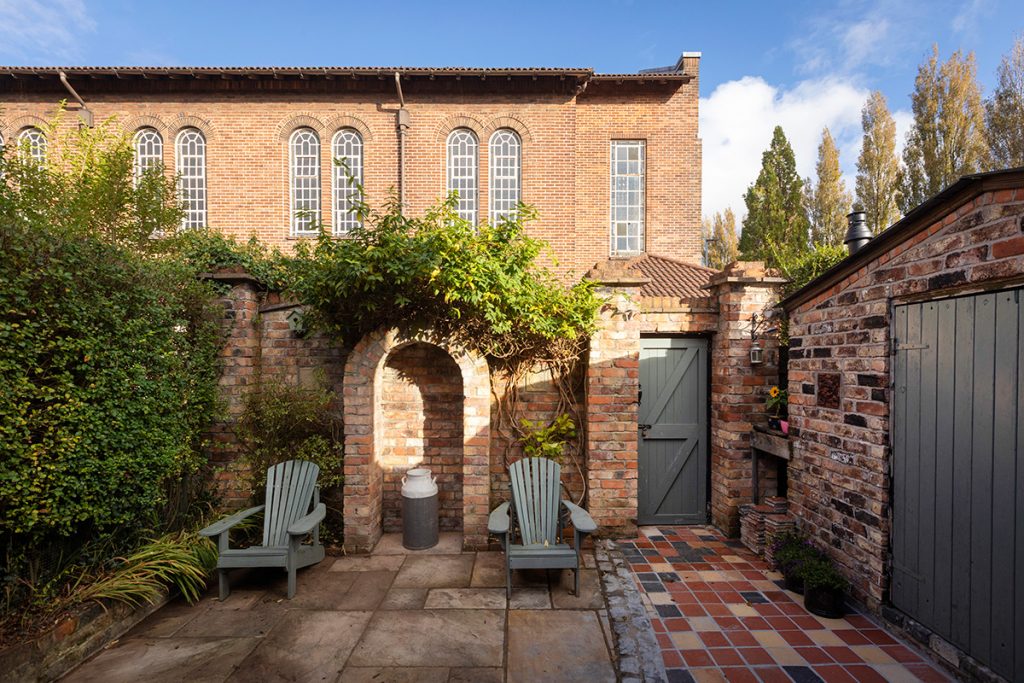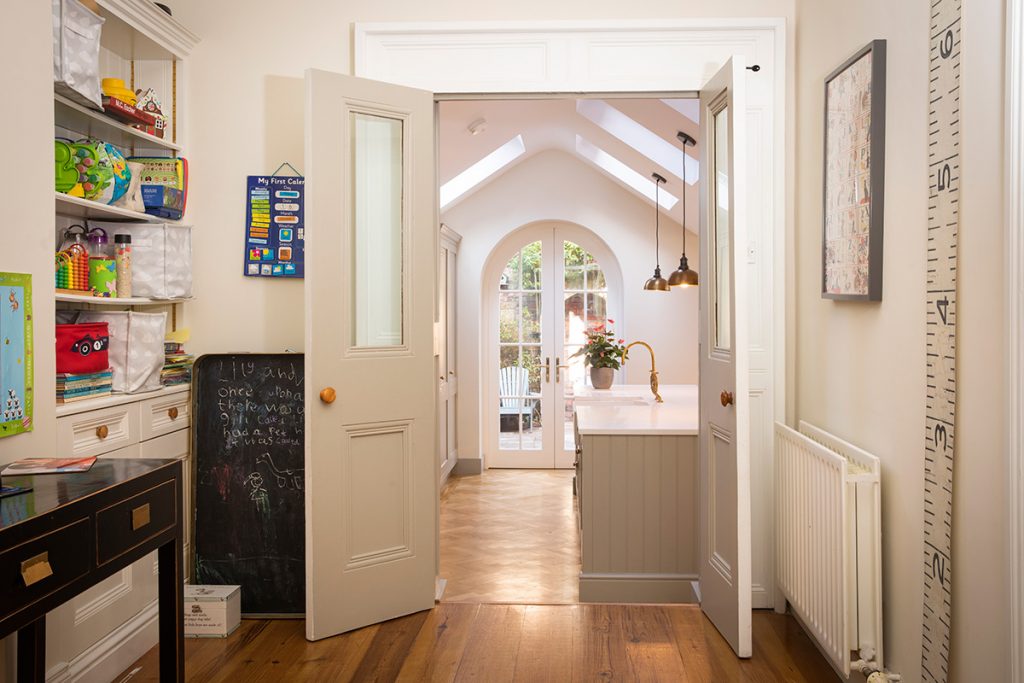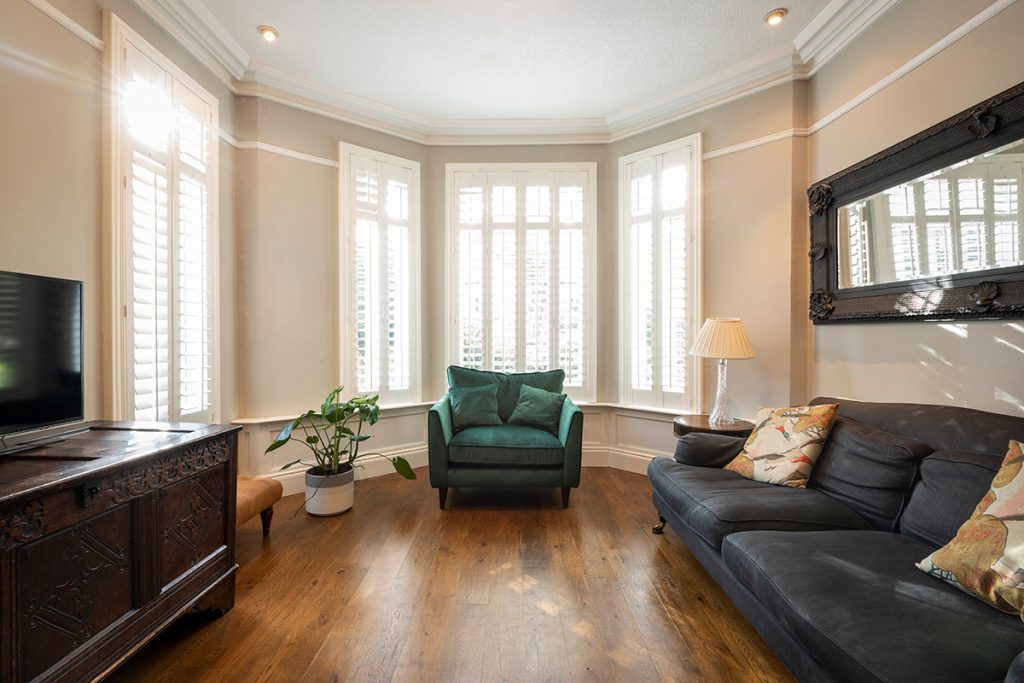Introducing the Graceys: The Visionaries Behind the Renovation
Gavin and Catherine Gracey embarked on a journey to restore their Victorian property in Belfast, embracing the rich history of their 120-year-old home.
The Beginning: The Drive to Renovate
Upon purchasing their mid-terrace Victorian home in 2012, Gavin and Catherine had clear aspirations. Their old kitchen, previously extended by former owners, was not ideal. As Catherine elaborates, it was dark, cold, and the limited dining area made family gatherings a tight squeeze.
For Gavin, this project wasn’t just about home improvement but also respecting its history. The house bore remnants of its rich past: reclaimed wooden floors from a local convent, doorways from an age-old church in North Belfast, and a radiator from the bygone Curzon theatre.
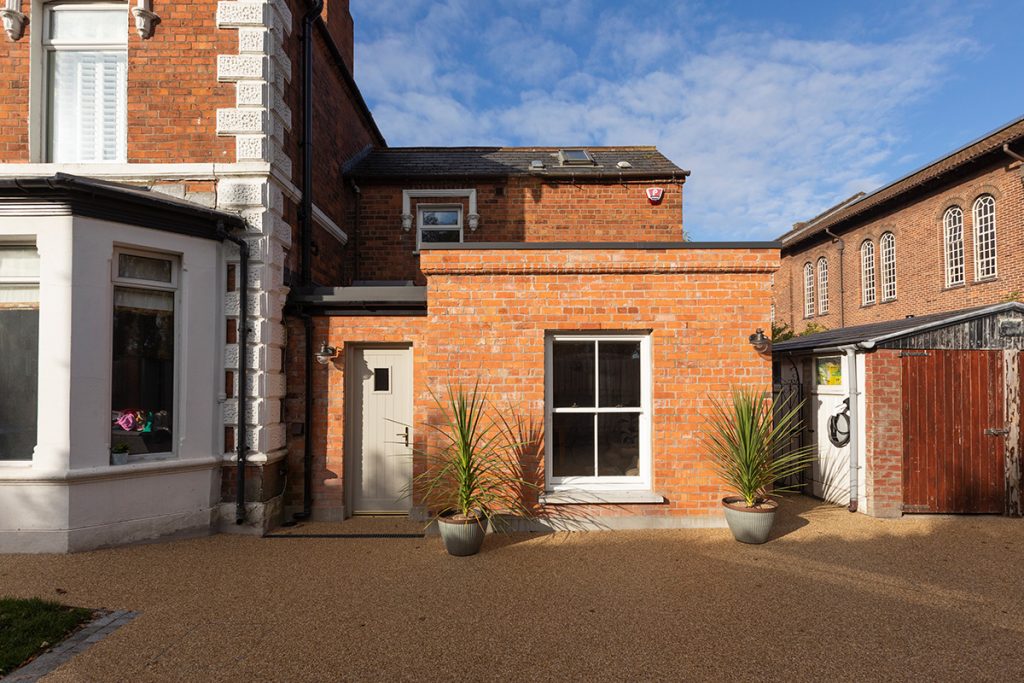
Incorporating Historic Elements
Gavin and Catherine were keen to maintain these features while modernising the living space. They shuffled a few elements around – the roll-top bath, the Belfast sink, and even terracotta tiles from the backyard were given new places in their home. Items they couldn’t retain found new homes, benefiting others in their renovation journeys.
Collaborating with the Experts: Architect Aisling’s Contribution
A close collaboration with their architect, Aisling, ensured the homeowners’ visions were turned into reality. Aiming to have the extension seamlessly blend with the house’s traditional look, their discussions often revolved around maintaining the Victorian essence. It led to decisions such as adding two arched doorways that mirrored the architecture around them.
However, the journey wasn’t without its obstacles. They faced challenges with the planning office and even had to amend their application due to concerns about the height of a proposed wall.
Building Phase: Challenges and Triumphs
Once the planning phase concluded, the construction phase commenced with fervour. After considering multiple tenders, the Graceys chose a builder familiar with their neighbourhood. The renovation included myriad features: from converting roof space to adding bedrooms and utilities. Gavin highlights the thought process behind their outdoor space design, “We decided on a resin-bound driveway due to its aesthetic and functional benefits.”
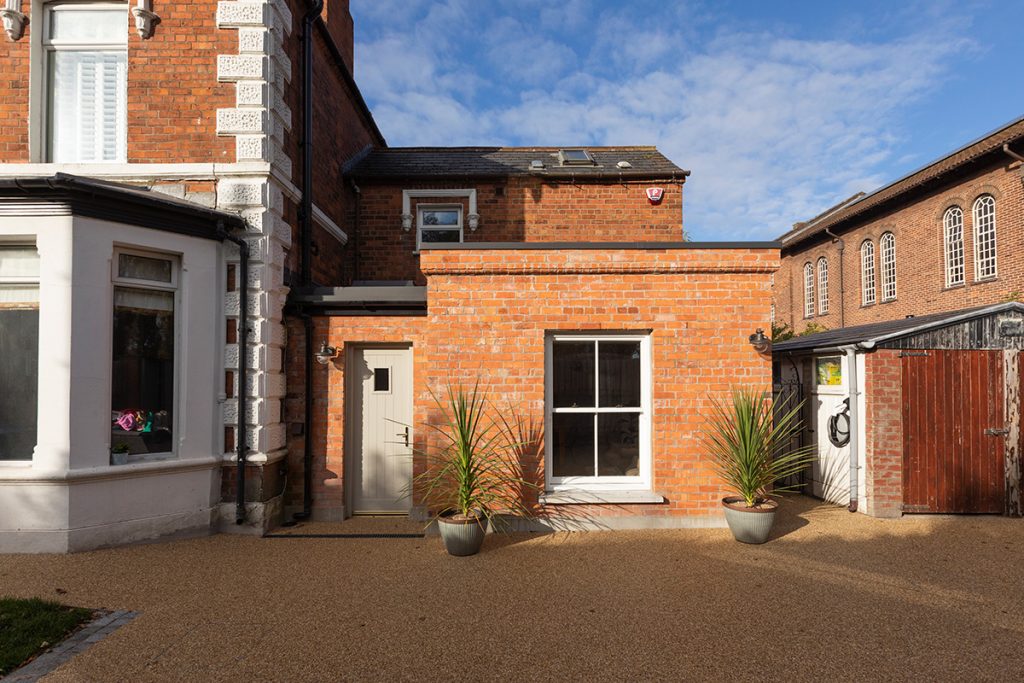
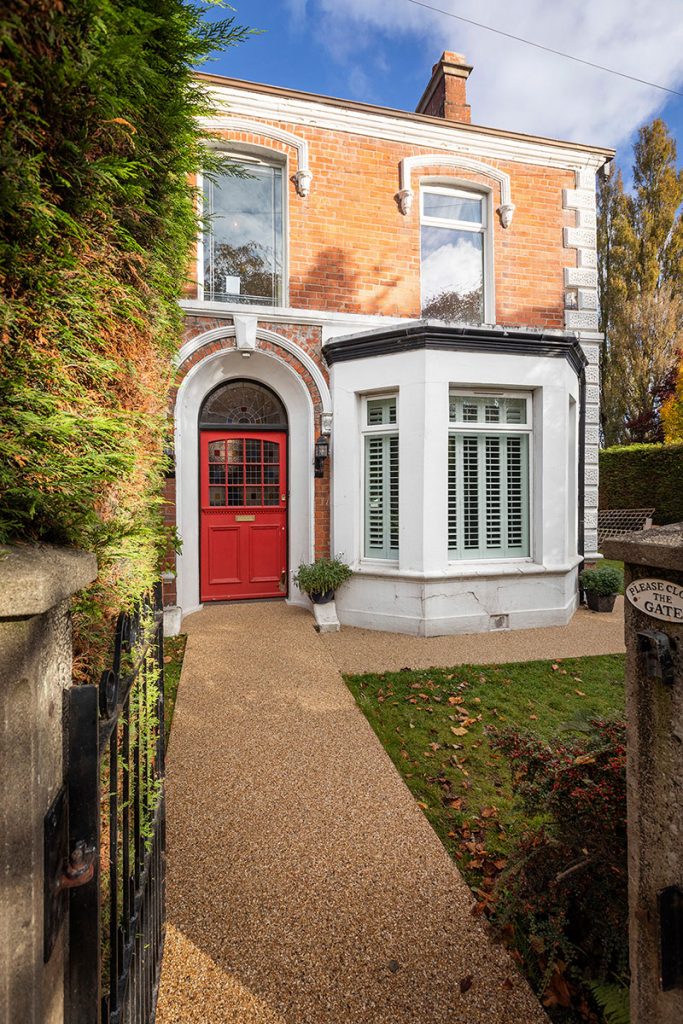
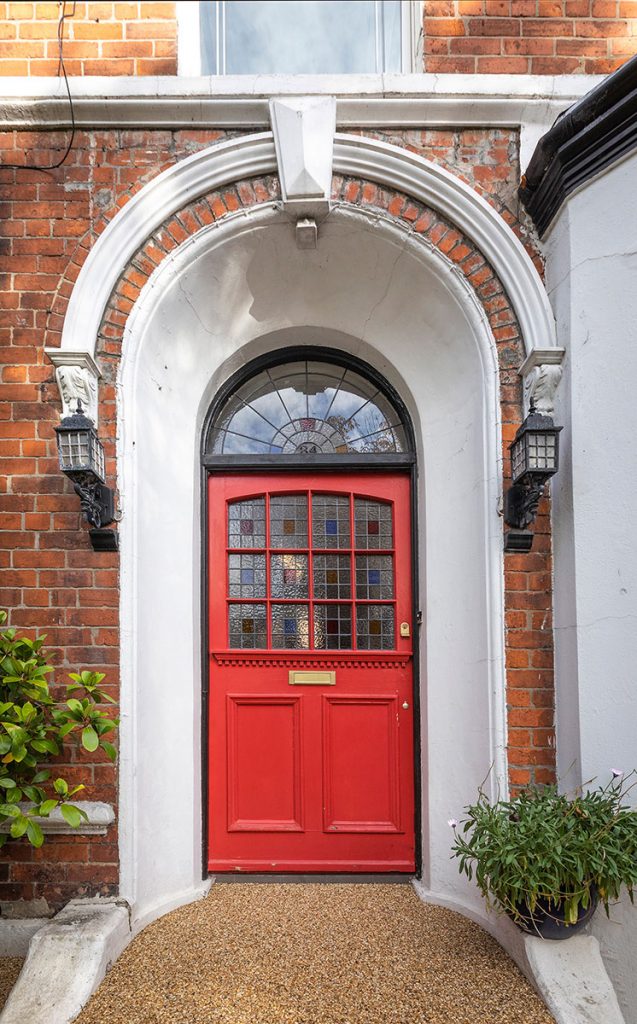
Intricate Details: The Roof and Chimney Tales
One significant challenge was maximizing the roof space. Regulatory standards required specific head heights for stairs leading to the loft. Aisling, with her innovative thinking and utilisation of skylights, ensured the requirements were met without compromising on design. The roof space now harbours bedrooms with unique features like an internal exposed brickwork from a chimney breast.
However, the renovation wasn’t without its peculiarities. The builders had quite a surprise when they had to clear bird nests and even a small tree from an unused chimney.
Breathing Life into the Kitchen
The kitchen stood as a centrepiece in this renovation. Gavin pointed out the limitations of the old kitchen, where even basic tasks felt cumbersome. Inspired by a design they loved, their new kitchen, equipped with modern utilities, now exudes warmth and functionality. Gavin beams, “Thanks to its new design, the kitchen is now a luminous, welcoming space.”
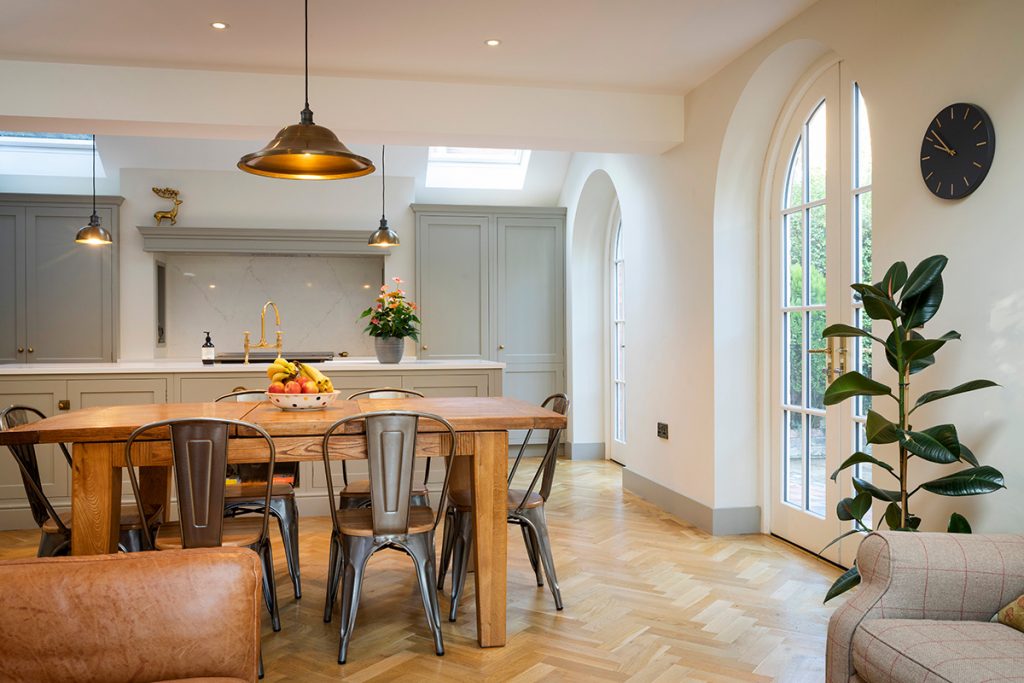
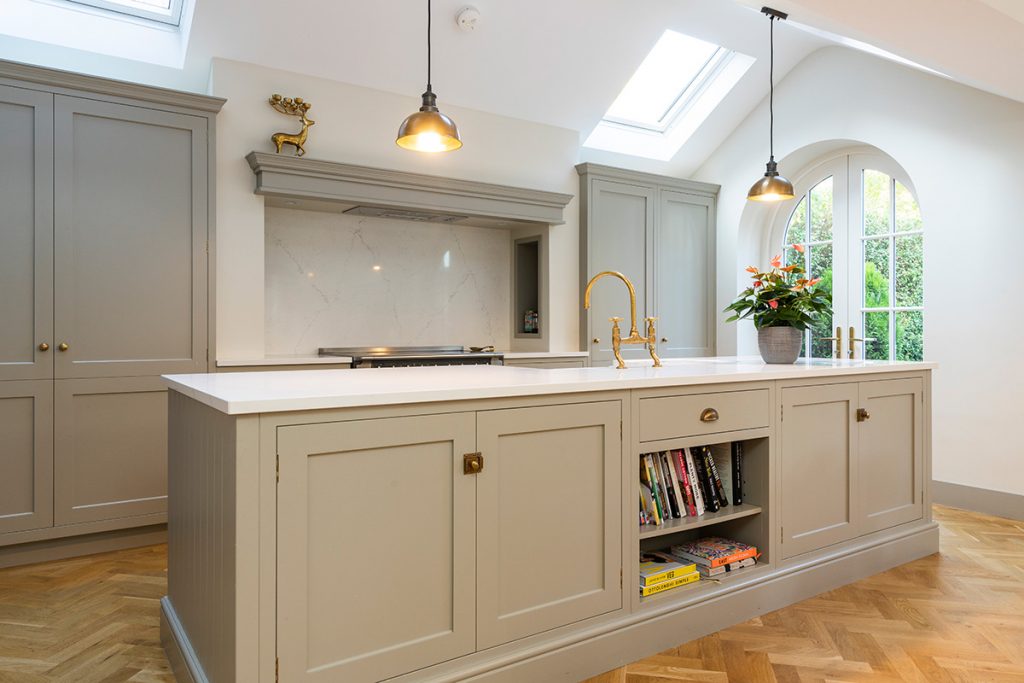
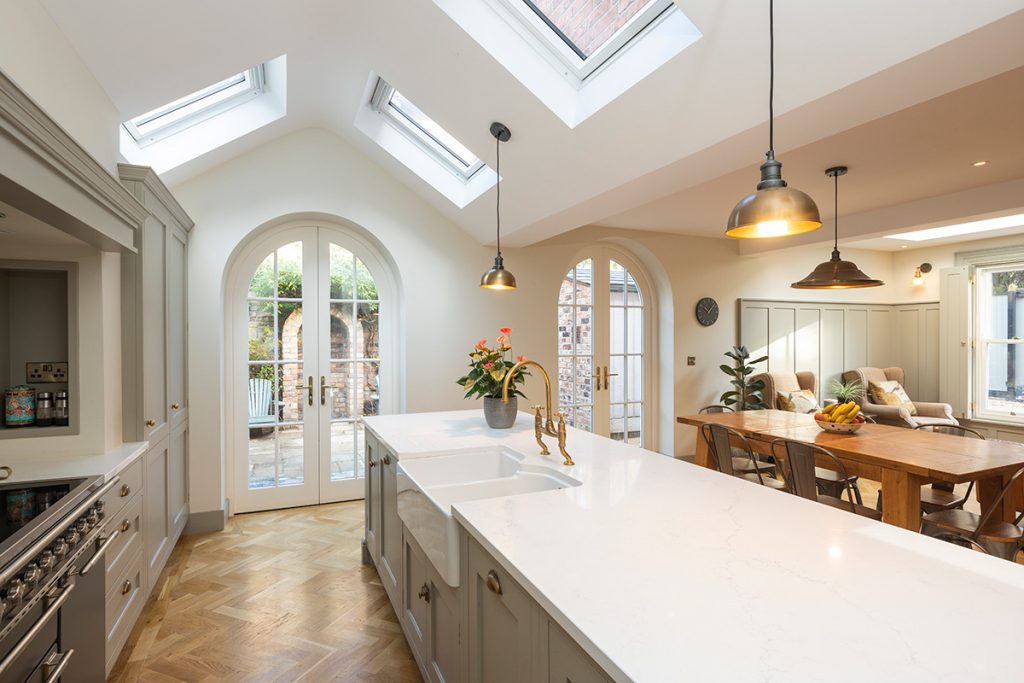
Catherine’s Reflections
For Catherine, the renovation drastically transformed their living experience. The kitchen, now the heart of their home, and the loft conversion, stand out as her favourites. However, she candidly shares the infectious nature of renovations, “Every new change makes us want to enhance the older parts even more!”
Gavin’s Words of Wisdom
Having lived through a renovation while juggling work and family life, Gavin offers invaluable advice to aspiring renovators:
- Contracts Matter: It’s crucial to detail every aspect in the contract to avoid unforeseen expenses.
- Consider Your Living Arrangements: Living in a house during its renovation can be challenging, especially with young children.
Renovation Specs:
- New cavity walls with an impressive U-value of 0.28W/sqmK.
- Flat roofs and pitched roofs designed to optimise insulation.
- Freshly laid floors ensuring thermal comfort.
- Hand-crafted timber double-glazed windows and a roof lantern adding a touch of elegance.
