Alex Cullen and John Kilkenny embarked on a remarkable journey to transform a century-old house in Dublin’s city centre into a stunning dream home. Their story is a testament to creativity, determination, and the power of smart budgeting.
Discovering the Hidden Gem
Alex and John’s journey began when they were young professionals without children. They were renting a house share but aspired to own a place of their own. However, the area they desired was beyond their budget. By serendipity, they stumbled upon a small house that had the potential to fulfill their dreams.
“It was only because we were living on the same street that we saw the sign go up on the house,” recalls John. “We were lucky to be there to see it.”
Overview
House size before: 70sqm
House size after: 90sqm
Atrium size: 15sqm
Bedrooms: 3
House cost: €355K
Project cost: €150k
Value: €600k
Heating and hot water: Gas combi boiler (space heating) with heat pump (hot water)
Ventilation: Natural
BER after: B1
Build method (upper storey extension): Light gauge steel
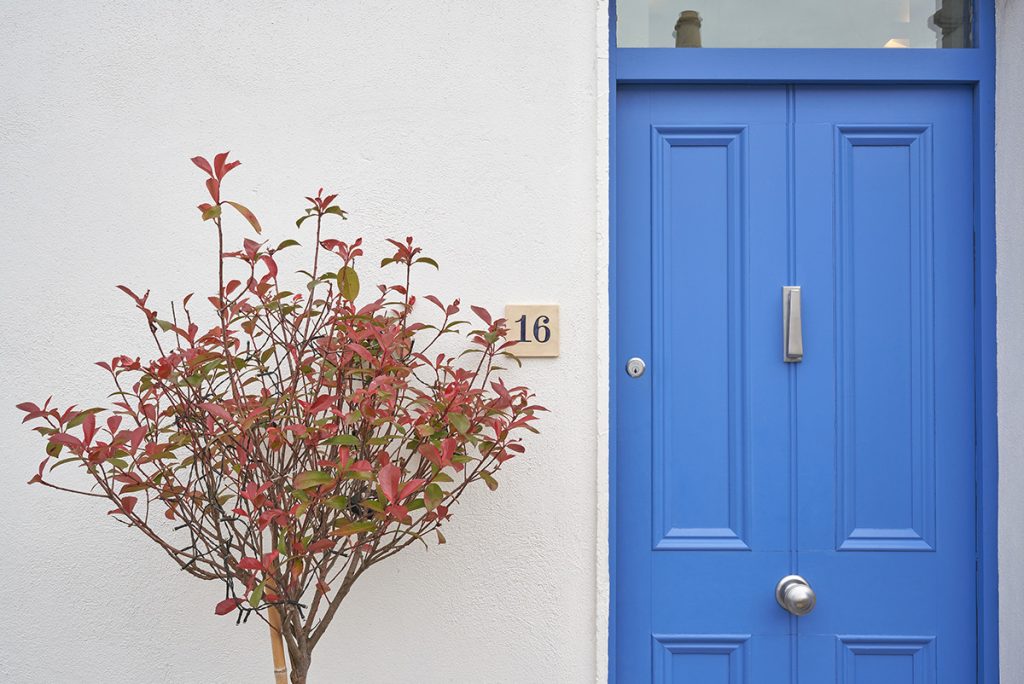
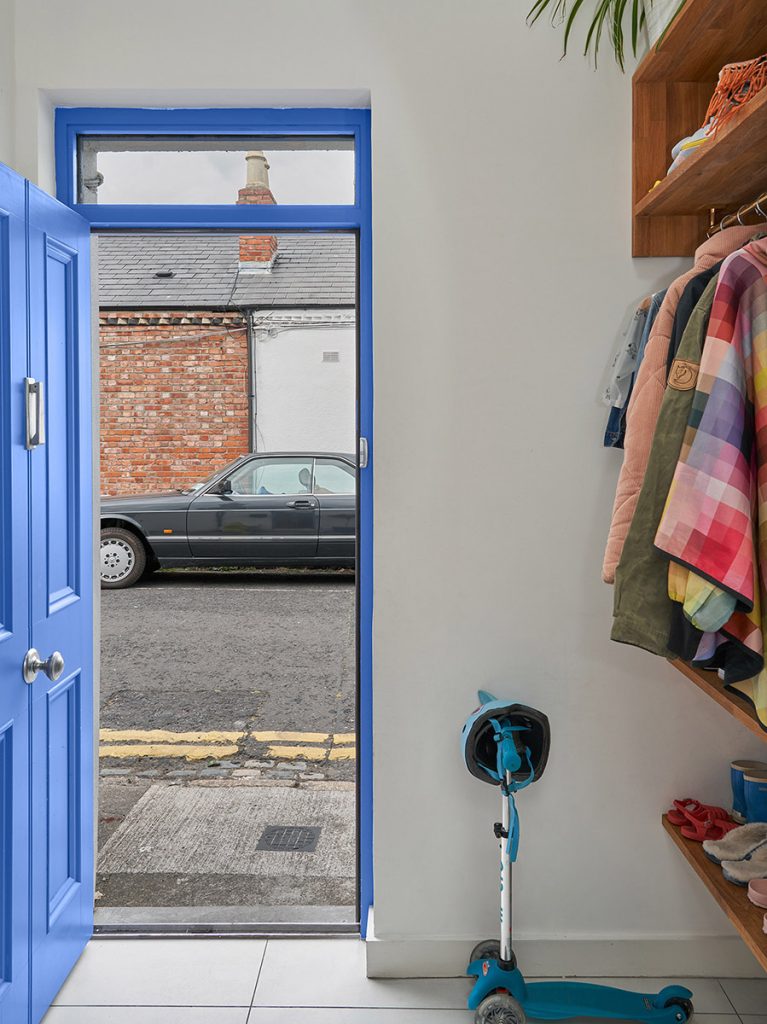
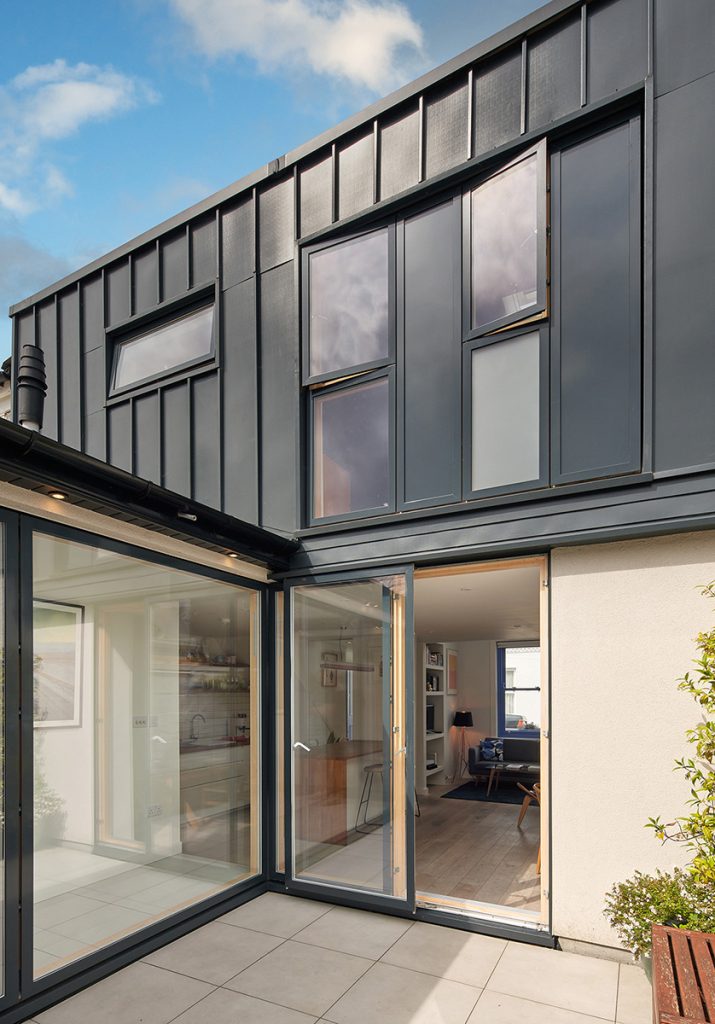
Architectural Expertise
Alex’s brother, Marc, an architect, played a crucial role in their decision to pursue the renovation project. He recognised the house’s potential and had innovative ideas to maximise its appeal. Despite its modest size and history of accommodating seven children, the house proved to be an ideal canvas for transformation.
A Modest Budget of €100,000
From the outset, the renovation was an ambitious project with a budget constraint of €100,000. Marc, the architect, collaborated with Alex and John to translate their vision into actionable plans. Their goal was to create an open-plan, contemporary cottage-style home that maximised natural light and floor space.
Innovative Design Features
To make the most of the available space, Marc introduced numerous small design features. An enclosed pantry served as both storage for food and a utility room with a washing machine and boilers. Custom-built wardrobes in the back room maximised storage while maintaining a neat appearance. The cloak, coat, and shoe storage area was also customised to optimise space. Additionally, a steel frame extension added storage nooks.
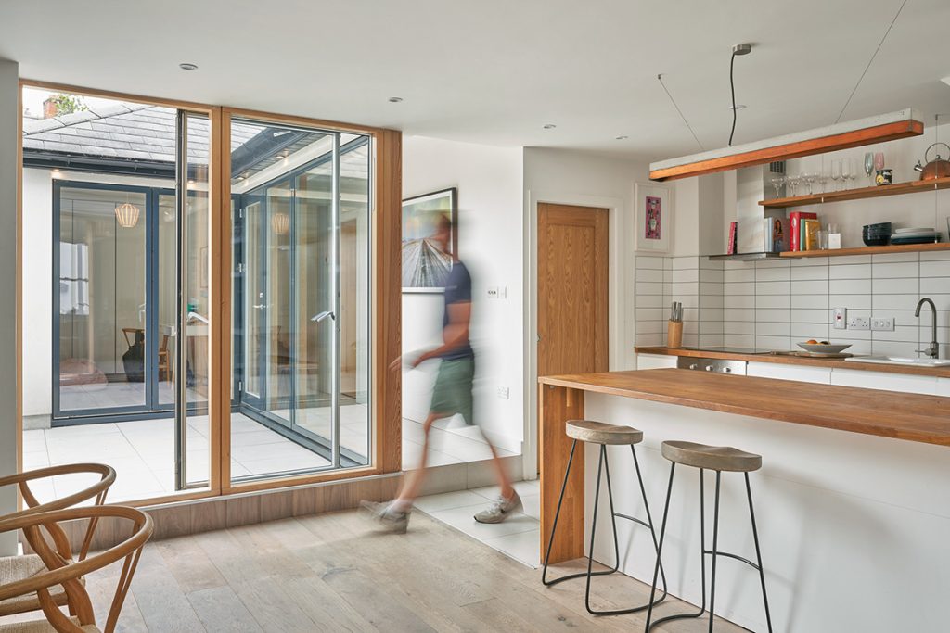
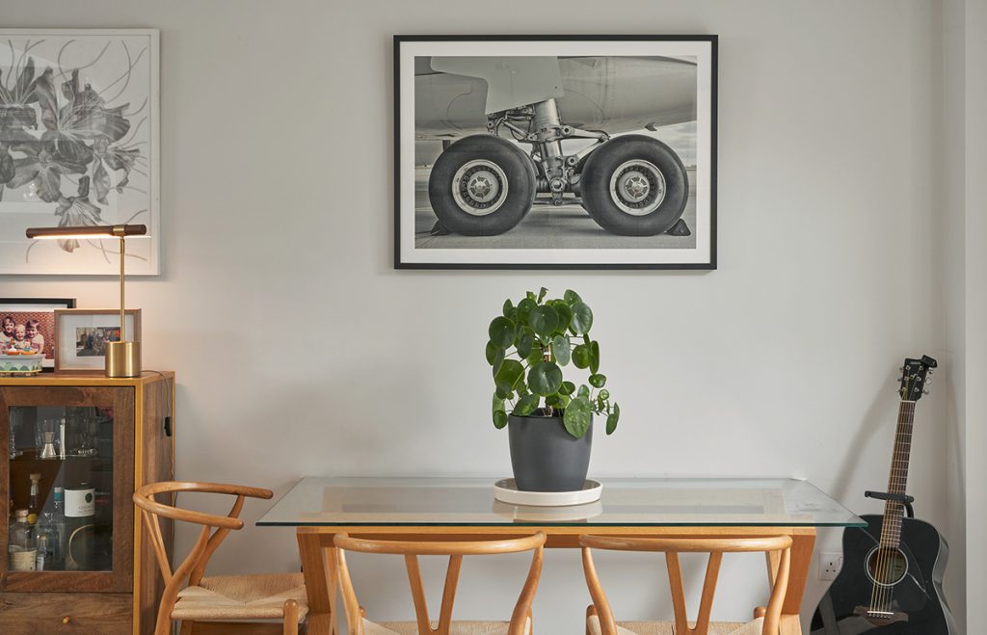
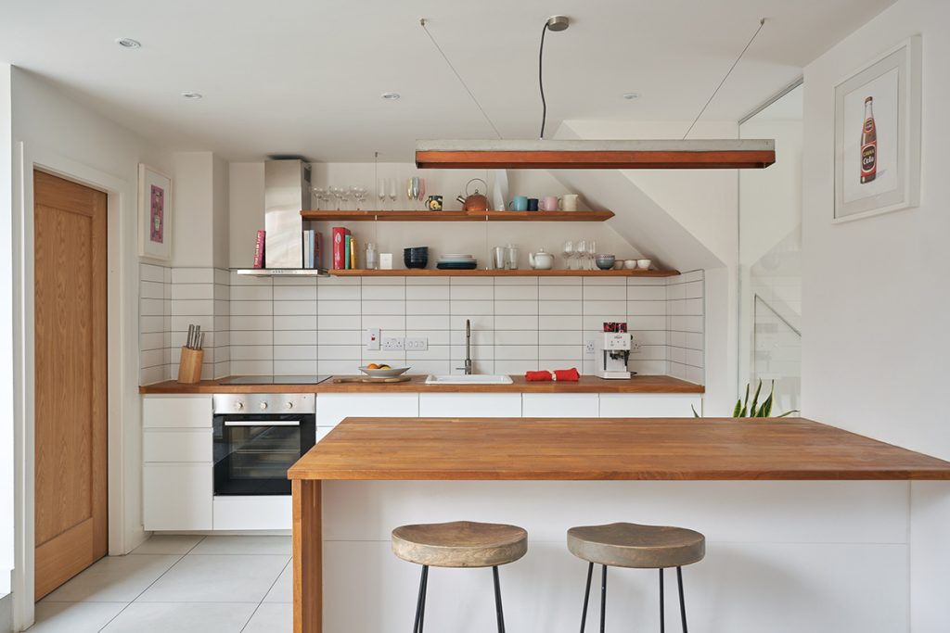
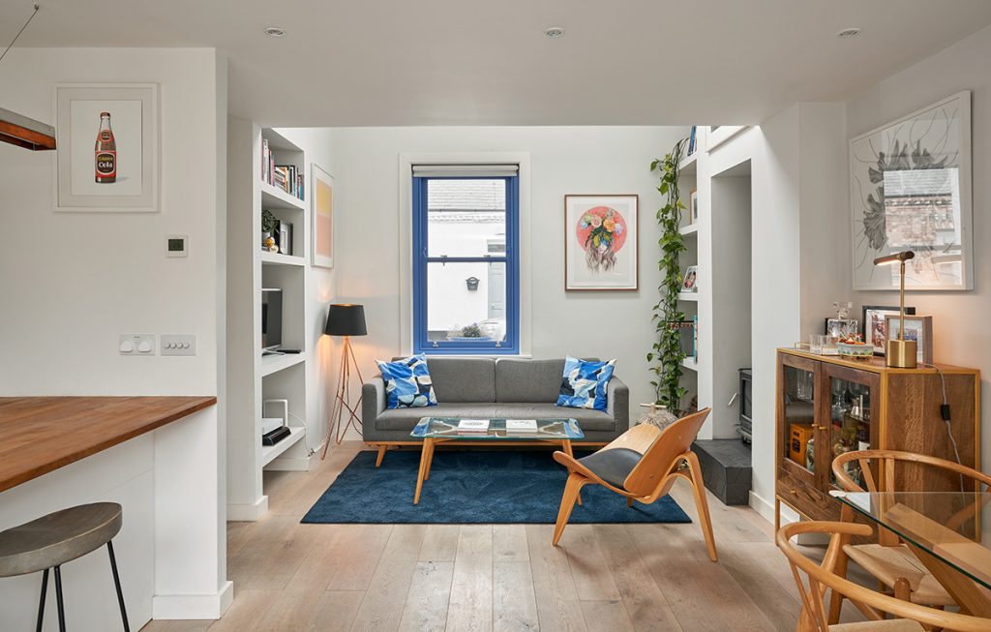
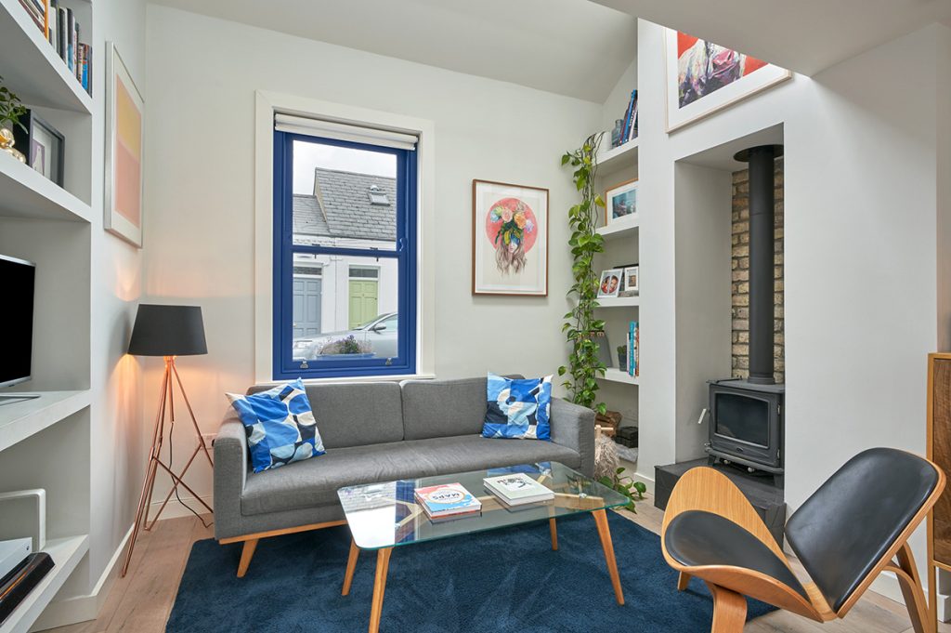
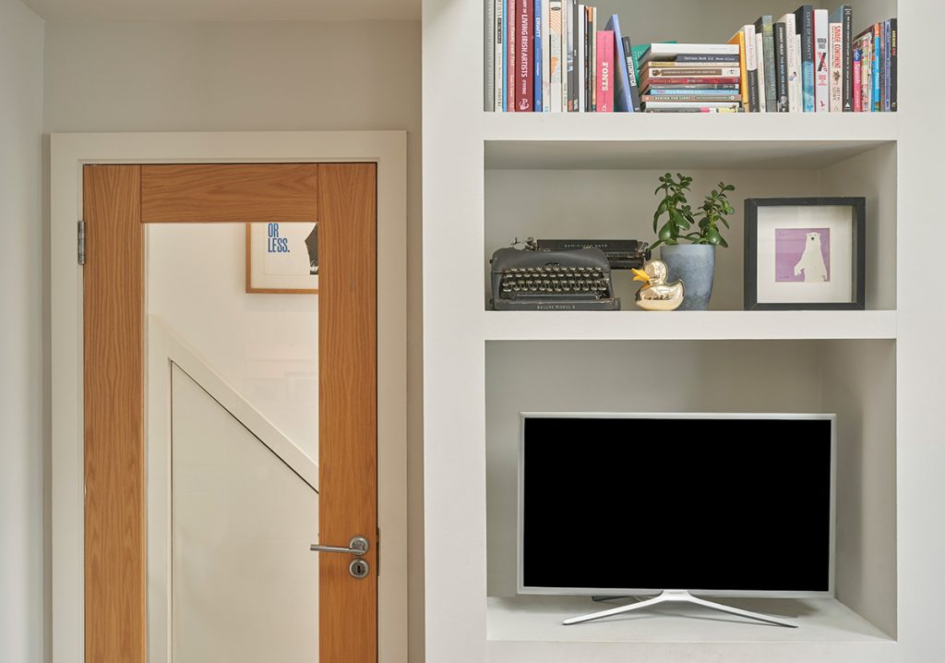
Balancing Vision and Budget
Marc’s clear vision guided the renovation, although it involved healthy discussions about needs and affordability. Some structural changes were made to the original plans to achieve cost savings. Although there weren’t many design iterations, the process was a collaborative effort.
Navigating Challenges During Renovation
The renovation faced several challenges, including delays in the sale process due to the executor of the estate. Alex and John had to find alternative accommodations with family and friends while waiting for the keys. Additionally, obtaining planning permission required adjustments and cooperation with the local council.
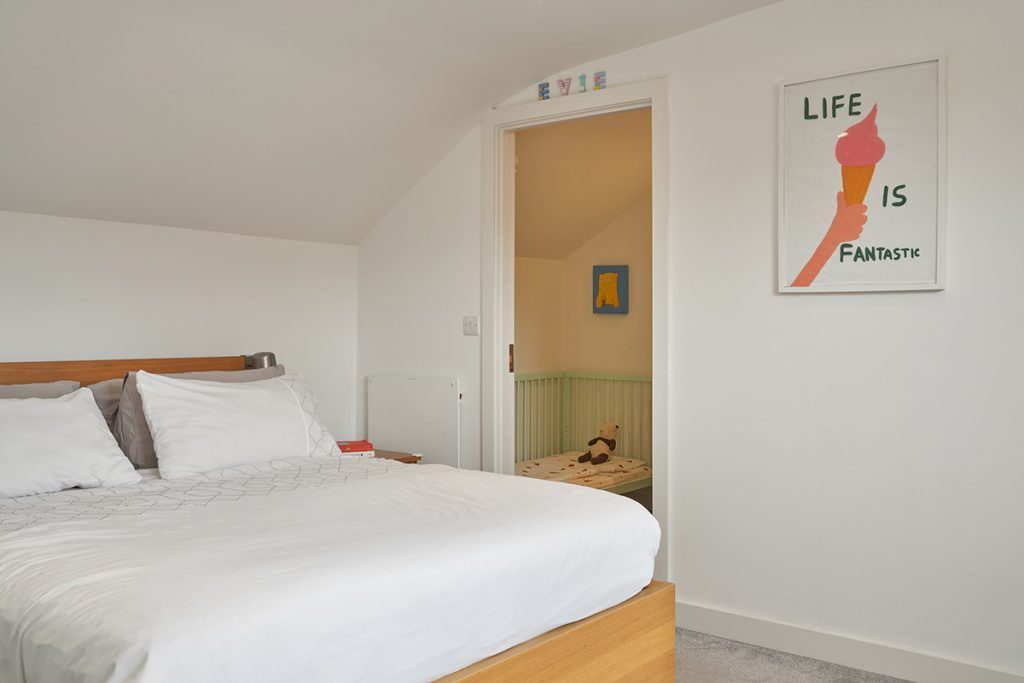
Gutting and Structural Reinforcement
Once planning permission was secured, the renovation kicked off with a complete gutting of the house. Only the roof and walls remained. The lime plaster render on the front of the house was redone to preserve its original cottage walls.
The renovation team dug down 1.5 meters, insulated the floor, reinforced it to current building standards, and repoured it. Timber and steel framing were used for most of the rebuild. New roofing was installed, along with composite panel coverings and alu-zinc cladding for the extensions.
Guidance in Design Choices
Design choices, such as traditional sash windows, a wood front door, and aluclad windows, were influenced by Marc’s expertise. He provided valuable input on every aspect of the project, ensuring cohesive design elements throughout the house.
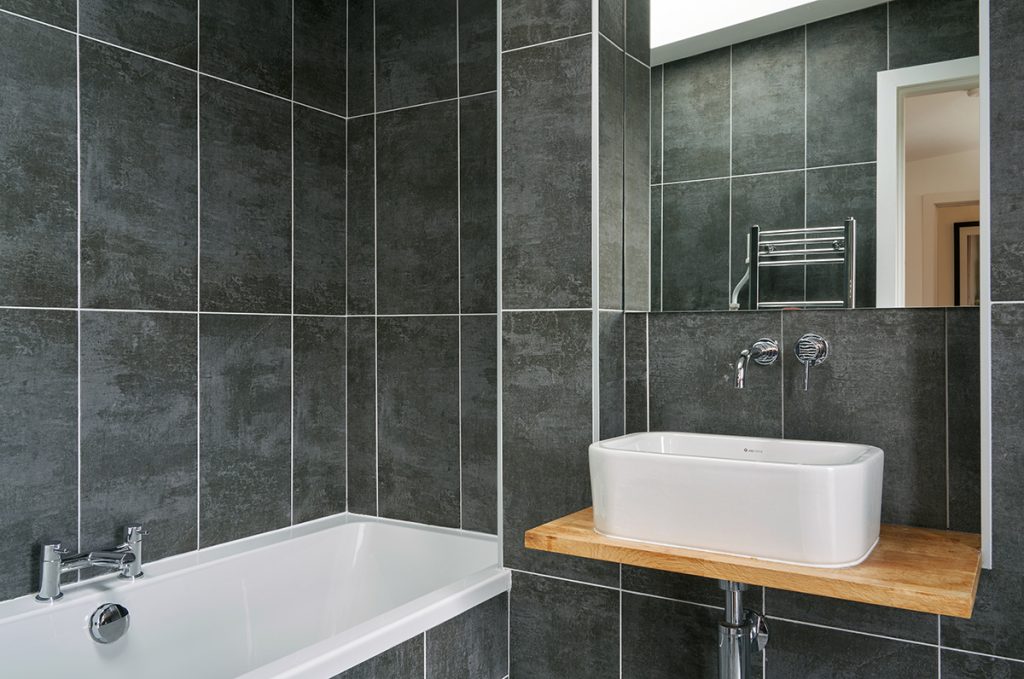
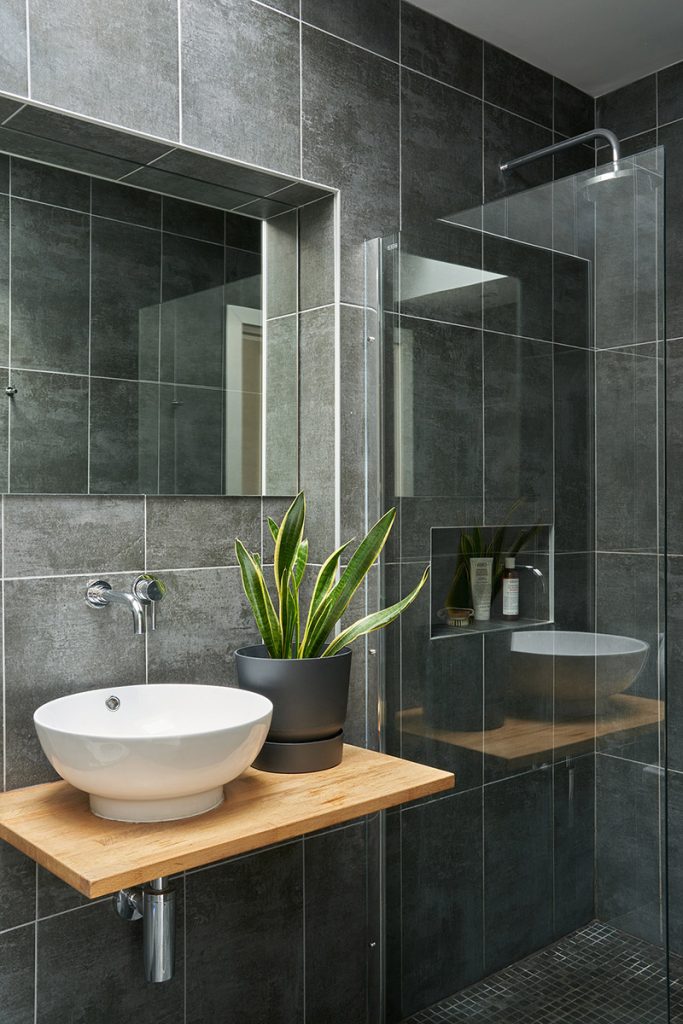
Efficient Heating and Plumbing
The plumbing and heating system were devised in consultation with a plumber. The house features a combi boiler powered by mains gas, underfloor heating throughout, and electric heaters upstairs, specifically radiant heat panels. A heat pump was installed for hot water.
Direct Labour and Budget Management
While initially considering hiring a builder for the project, Alex and John opted for direct labor due to budget constraints. Alex assumed the role of project manager, with guidance from Marc and other family members. Most suppliers and labor were sourced through recommendations from friends and family.
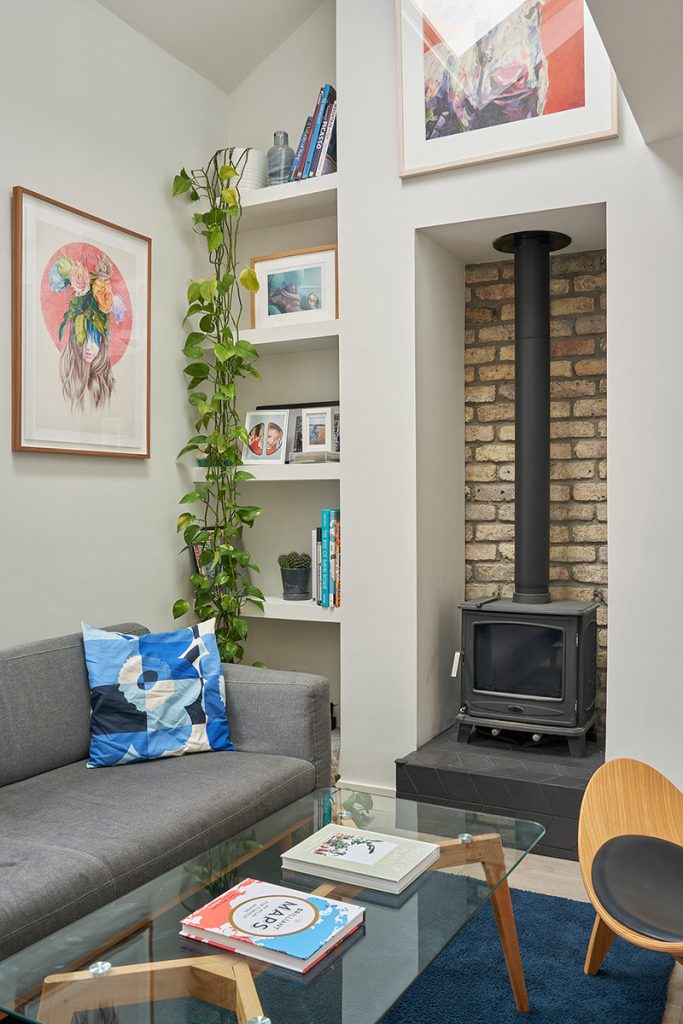
Lessons Learned and Budget Considerations
In retrospect, Alex and John recognise the importance of trusting their instincts more during the renovation. They relied on the advice of tradesmen, leading to some decisions they now wish they had reconsidered.
For instance, they initially abandoned their idea of shadow gap skirting boards and faced challenges finding an engineered wood floor compatible with underfloor heating. While they occasionally purchased locally to save time, they acknowledged that some costs were higher than expected, pushing the budget.
Investing in Key Elements
Despite budget constraints, Alex and John recognised the value of investing in certain elements of their renovation. The floor and lighting were considered splurges, enhancing the overall quality of their home. They completed the house in a way that allows future homeowners to personalise it without extensive remodeling.
Embracing Imperfections with Carpentry
The house’s age presented challenges, including non-square angles. However, these imperfections were skillfully concealed through excellent carpentry work. The stairs were transformed into a feature with storage underneath, harnessing natural light and clean details to create a spacious feel in the hallway.
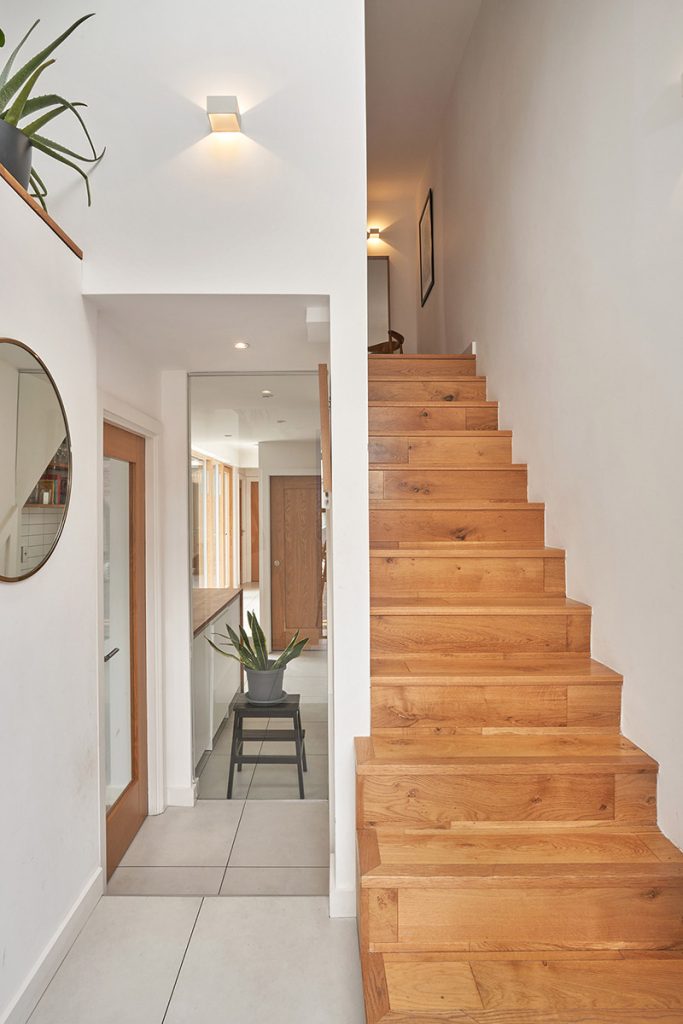
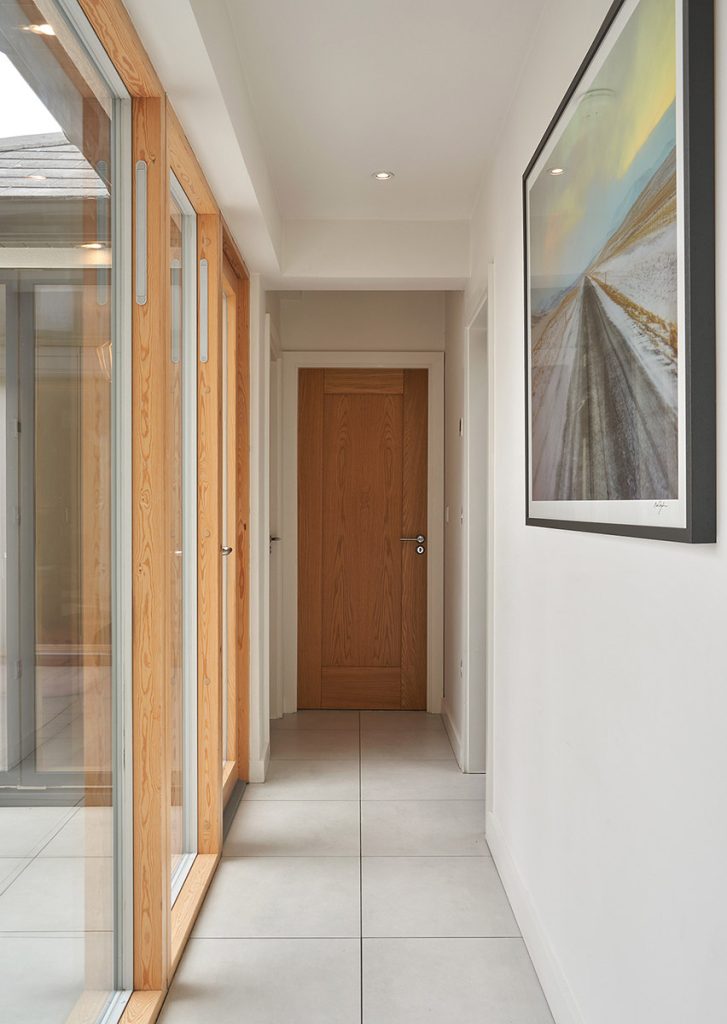
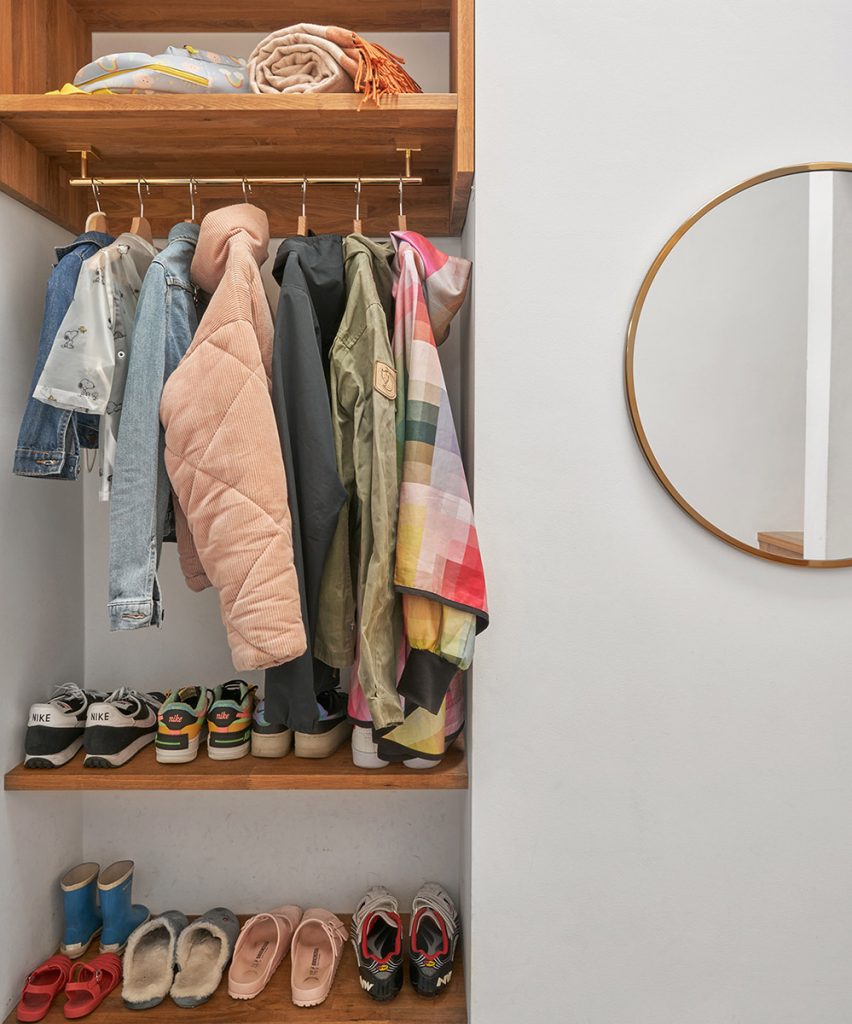
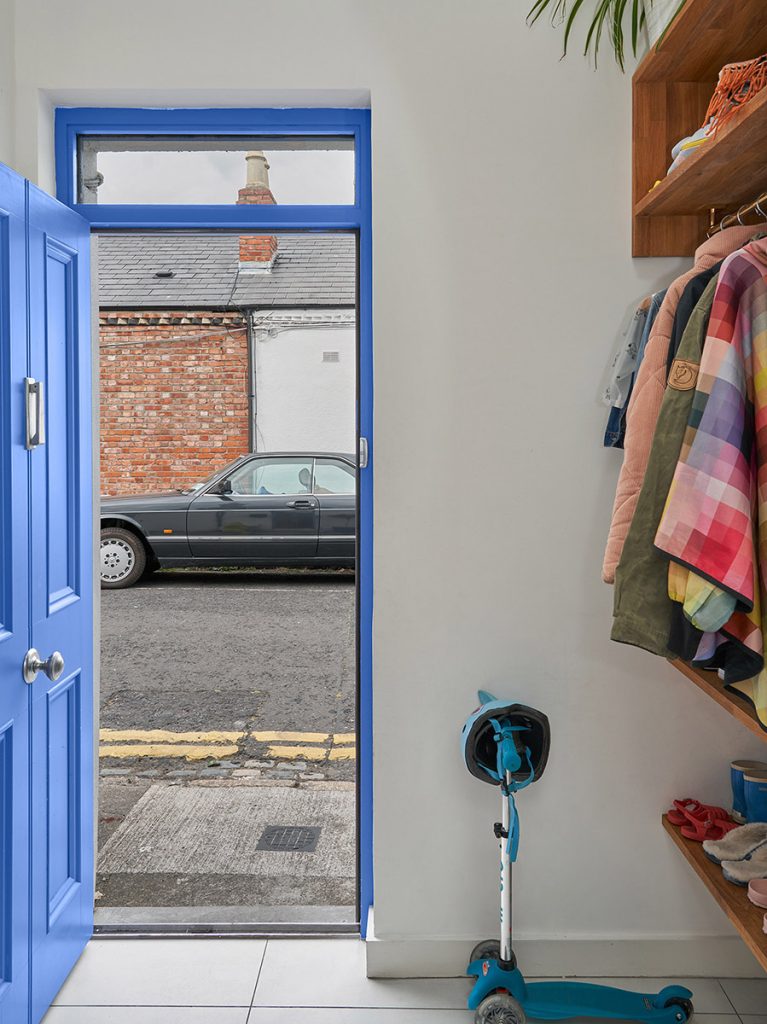
The Pandemic and Appreciating the Atrium
During the COVID-19 pandemic, Alex and John’s appreciation for their renovated home deepened. The atrium became a cherished space, serving as a focal point of their daily life. They realised that, despite its size, their home functioned exceptionally well, especially during lockdowns.
Dreams for the Future
While they adore their home, Alex and John acknowledge the need for more space. A larger site would better accommodate their needs, from bike storage to additional living space. Nevertheless, they are grateful for the beautiful home they’ve created, which meets their needs year-round.
Alex Cullen and John Kilkenny’s Dublin renovation project is a remarkable example of how creativity, determination, and careful budgeting can turn a 100-year-old house into a dream home. Their journey is a source of inspiration for anyone looking to embark on a renovation project on a budget in Dublin. By trusting their instincts, making strategic design choices, and embracing imperfections, they created a space that not only meets their needs but also sets the stage for future homeowners to make their mark.
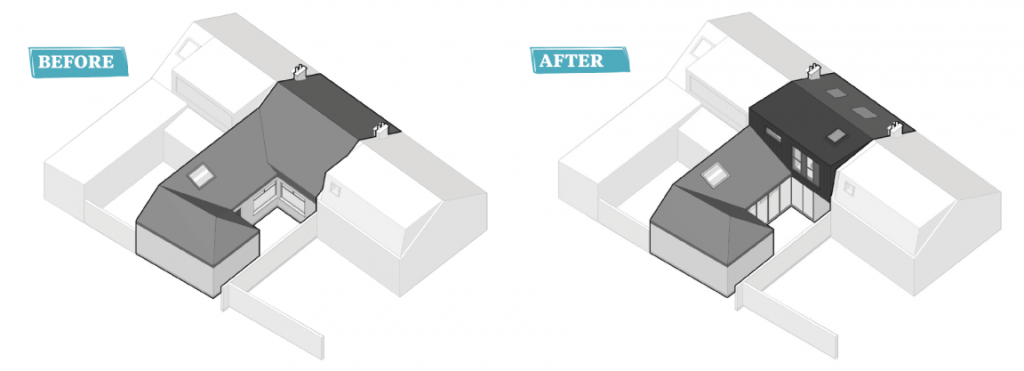
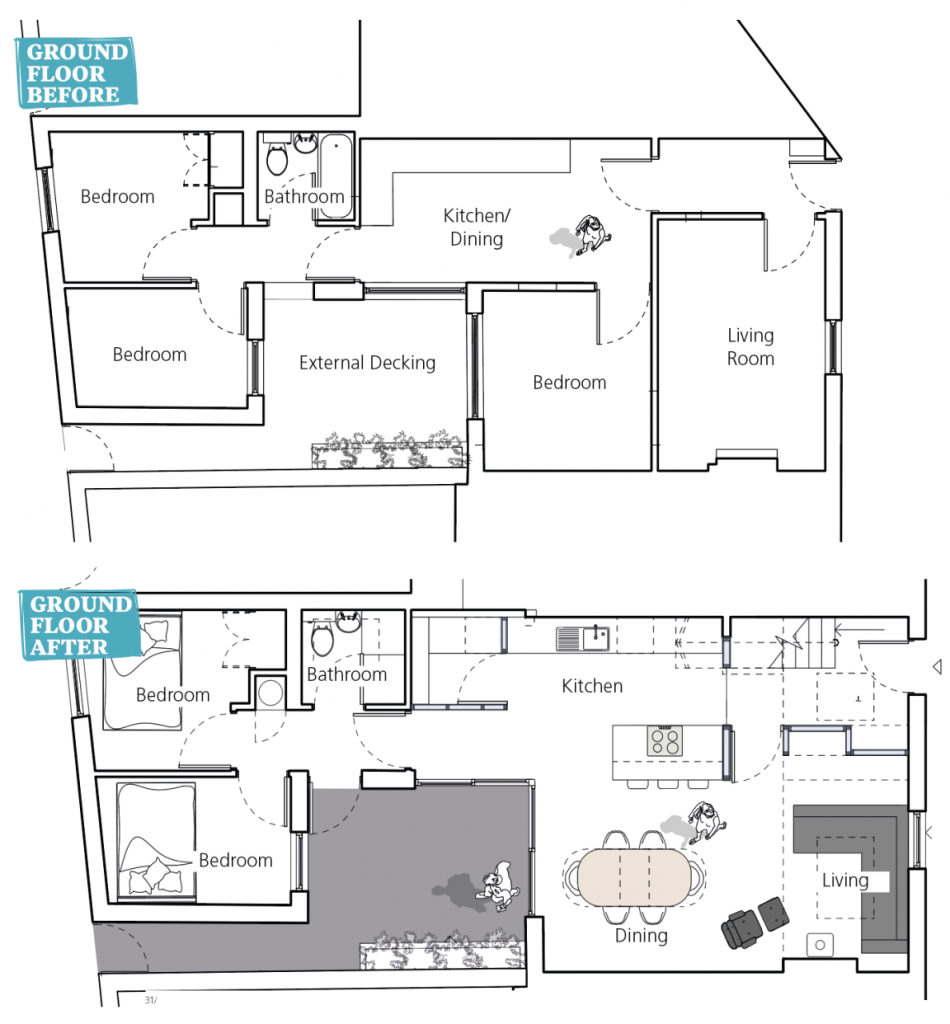
Suppliers
Architect
Marc Kilkenny, marckilkenny.com
Windows
Velfac double glazed aluclad from Teroco Windows, teroco.ie
Lighting
gantlights.de and John Lewis
Roof windows
Velux, velux.ie
Sanitaryware
hurst.ie
Flooring
irwintiles.ie and tilestyle.ie
Kitchen
IKEA, ikea.ie
Electrical Suppliers
Phibsboro Electrical Suppliers, pewl.ie
Furniture
swoon.com, made.com, habitat.com, ikea.ie
Photography
Gareth Byrne, garethbyrne.com
ROI calling NI prefix with 048, mobile prefix with 0044 and drop the first zero




