Embarking on a remarkable journey of transforming a family home in Co Antrim, Caroline and Robin Harris, a couple with a passion for interior design and a growing family, set out to renovate their living space.
House Hunting Process
The journey of transforming their family home began when Caroline and Robin decided to move back to Caroline’s hometown in 2012. Having met in London and considering the high cost of living there, they sought a more spacious and family-friendly environment. The first step was to find the perfect house that would cater to their growing family’s needs.
Caroline recalls, “We drew a circle around the school and started looking for houses within walking distance, aiming for the best location at the most affordable price.” It was during this search that they stumbled upon a property that initially seemed unpromising.
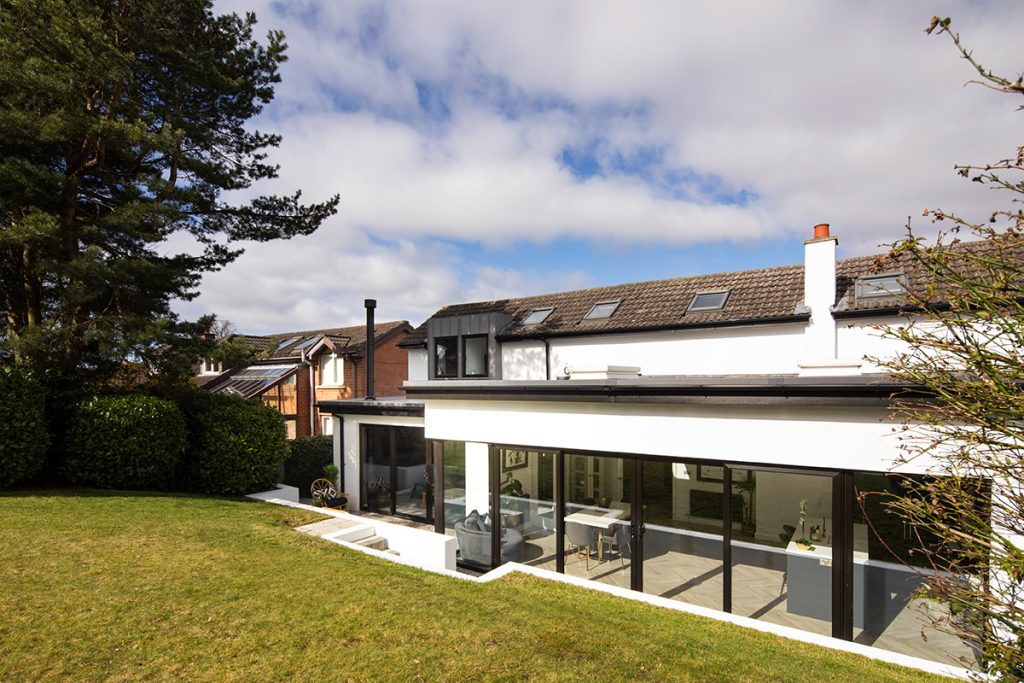
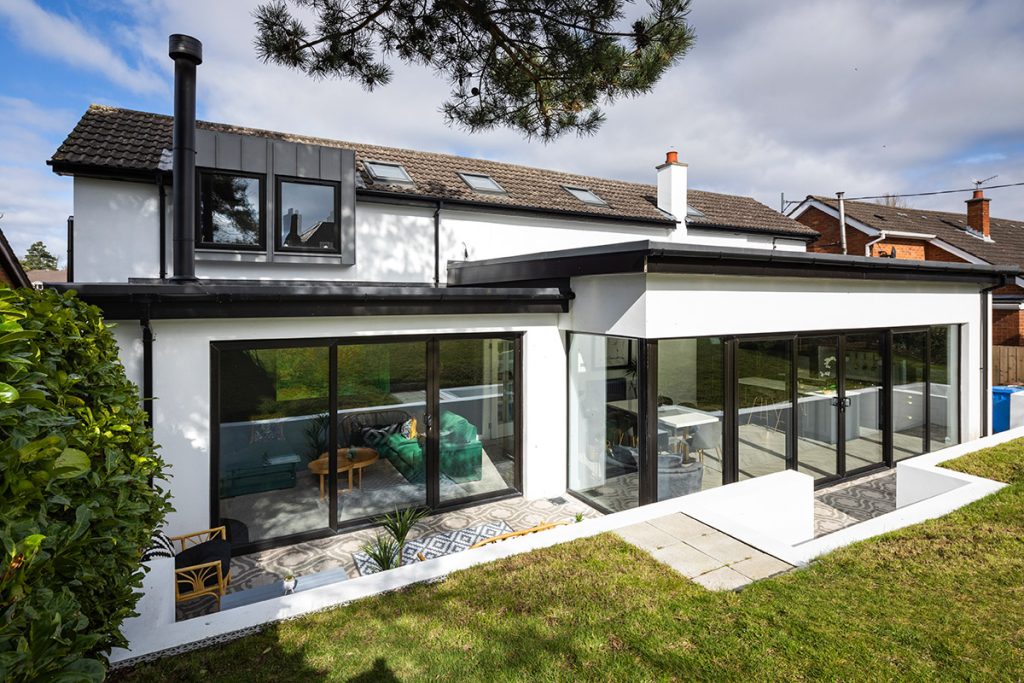
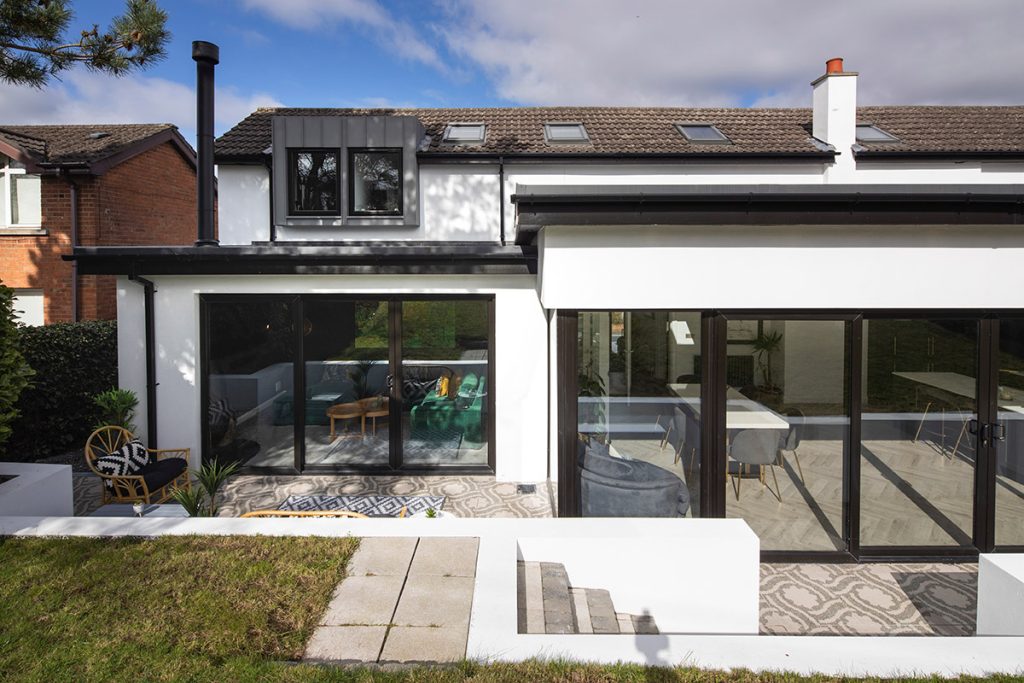
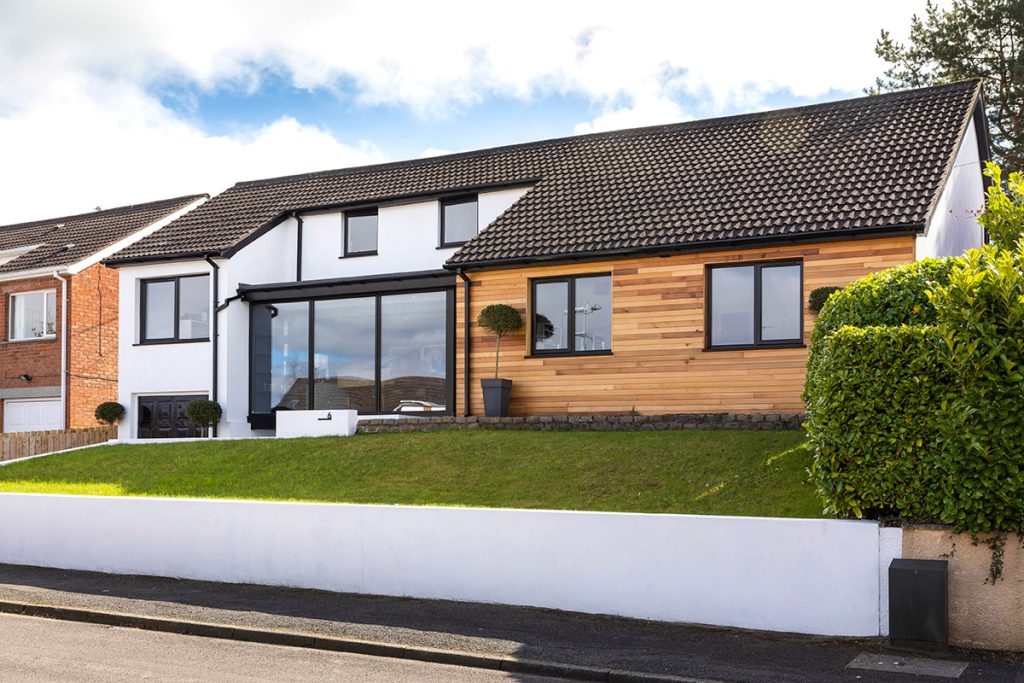
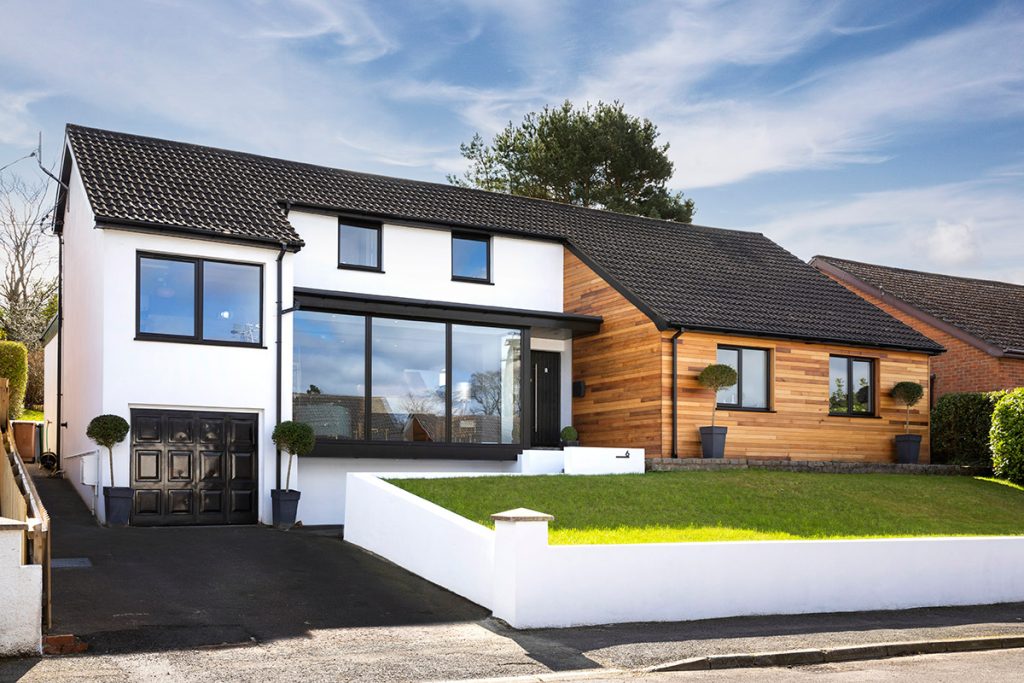
The Challenging Property
“When we first saw this house, I thought there was nothing we could do with it,” Caroline admits. However, her passion for interior design and her creative vision led her to explore the property’s potential further. The house, priced at £219,500, was not only affordable but also boasted a spacious footprint, a south-facing garden, and a detached structure—a rarity in the area.
Applying for Planning Permission Early
One of the smart moves made by Caroline and Robin was to apply for planning permission before officially owning the property. This decision proved to be a time-saving strategy that expedited their renovation process. “I didn’t know you could apply for planning before owning the property,” Caroline says. “Doing that saved us six months as we were able to organise the planning permission, get the construction drawings finalised, and have building control drawings approved in quick succession.”
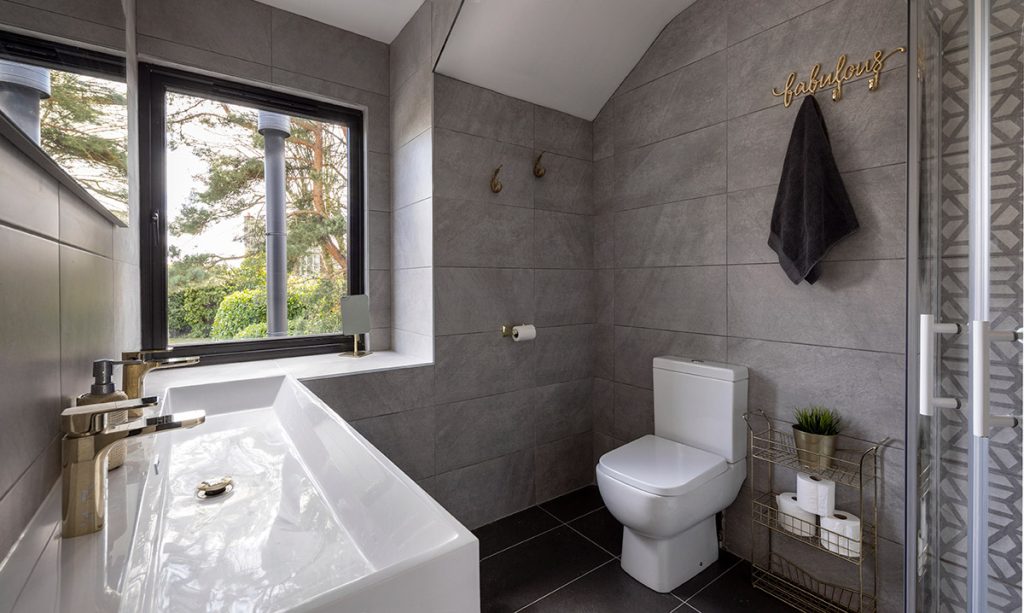
Financing the Build and Budgeting Tips
With planning permission secured and a clear vision in mind, Caroline and Robin needed to consider their financing options and create a detailed budget. Renovating a family home can be a substantial financial undertaking, and careful planning is crucial.
Caroline explains, “We put our house on the market to release equity, and it sold within 10 days.” The swift sale of their previous home provided them with the necessary funds to kickstart their renovation project. They also rented a property close to their new house to simplify their daily commute to the construction site.
House Size and Layout Transformation
The couple’s renovation project aimed to maximise the space within their home, ensuring it would cater to their family’s needs for years to come. The original house measured 115 square meters, and through strategic planning and extensions, they expanded it to an impressive 220 square meters. The key to this transformation was reimagining the layout and repurposing existing spaces.
One significant change involved merging two small bedrooms to create a larger one. Additionally, they made use of the attic space by adding a rooflight and strengthening the floor, turning it into an accessible area that could serve various purposes.
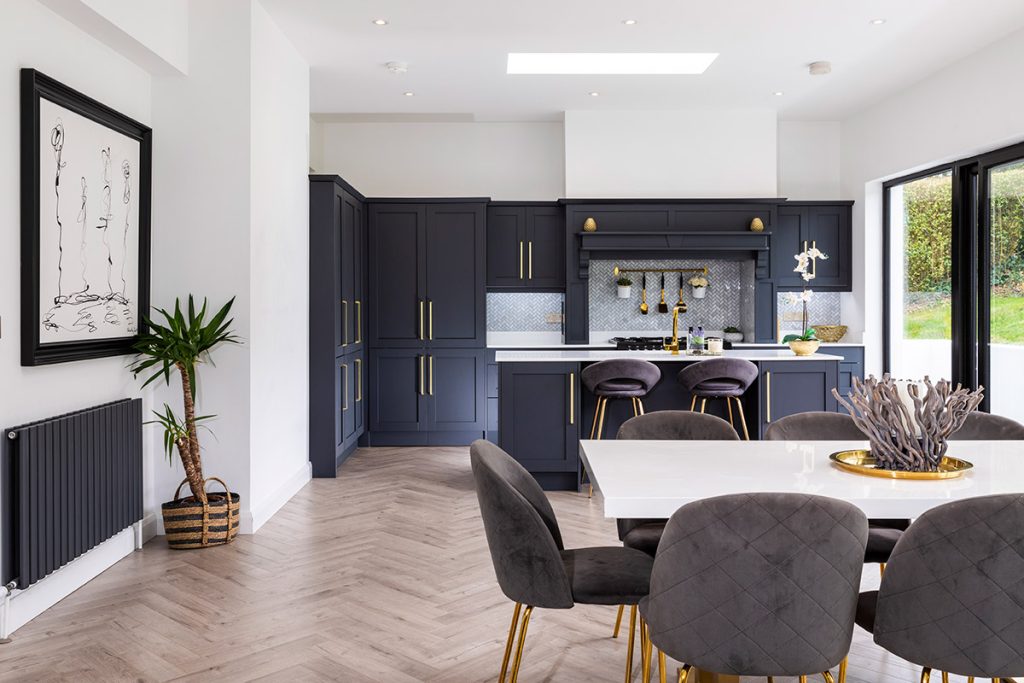
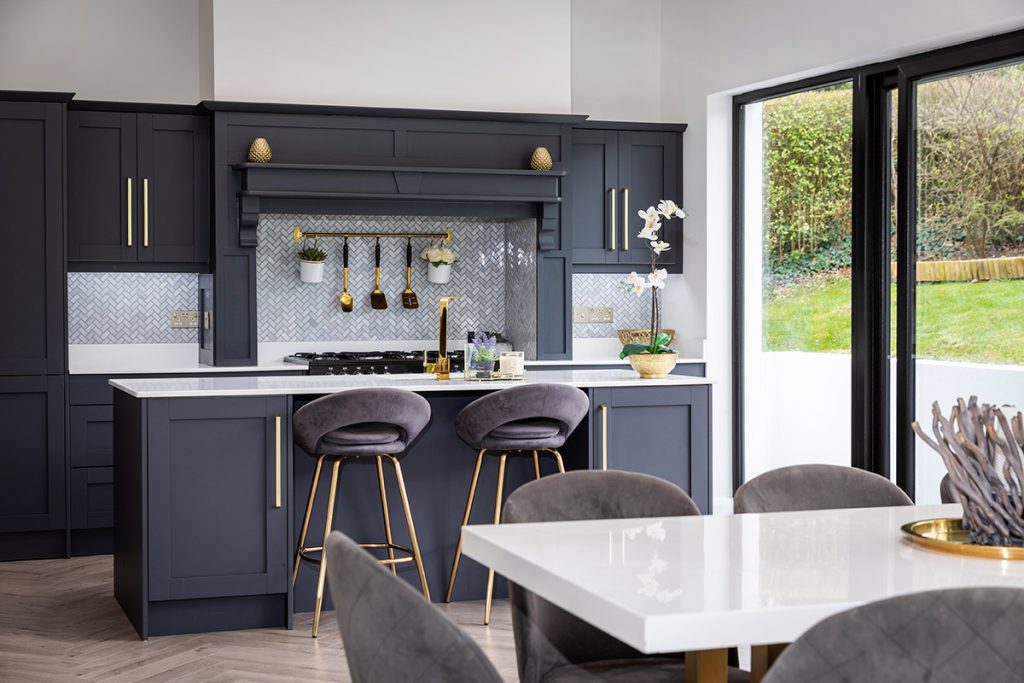
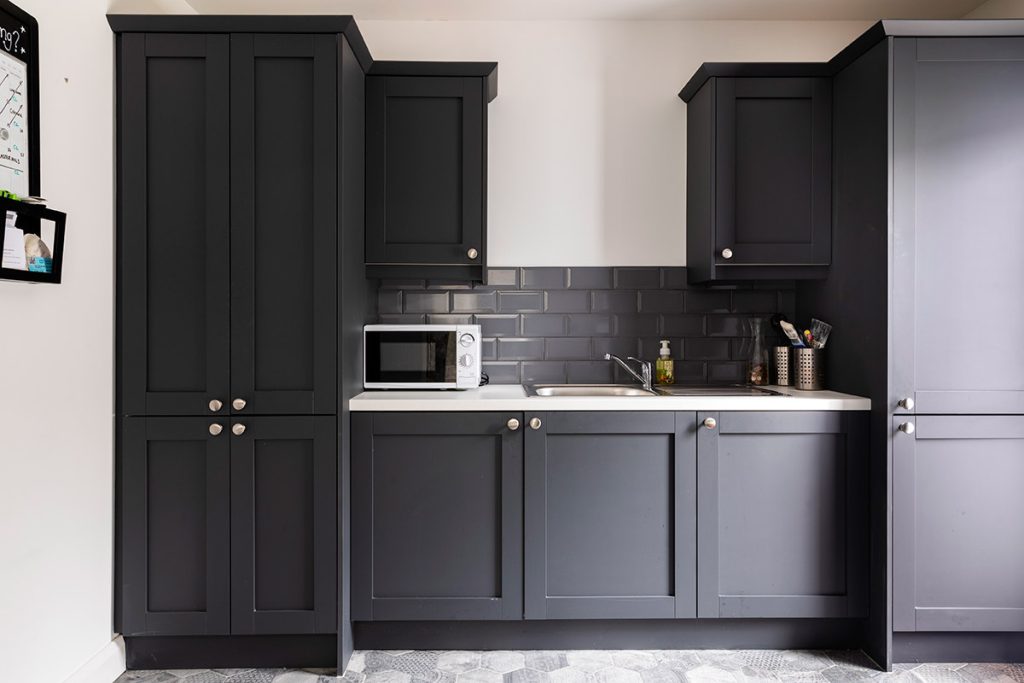
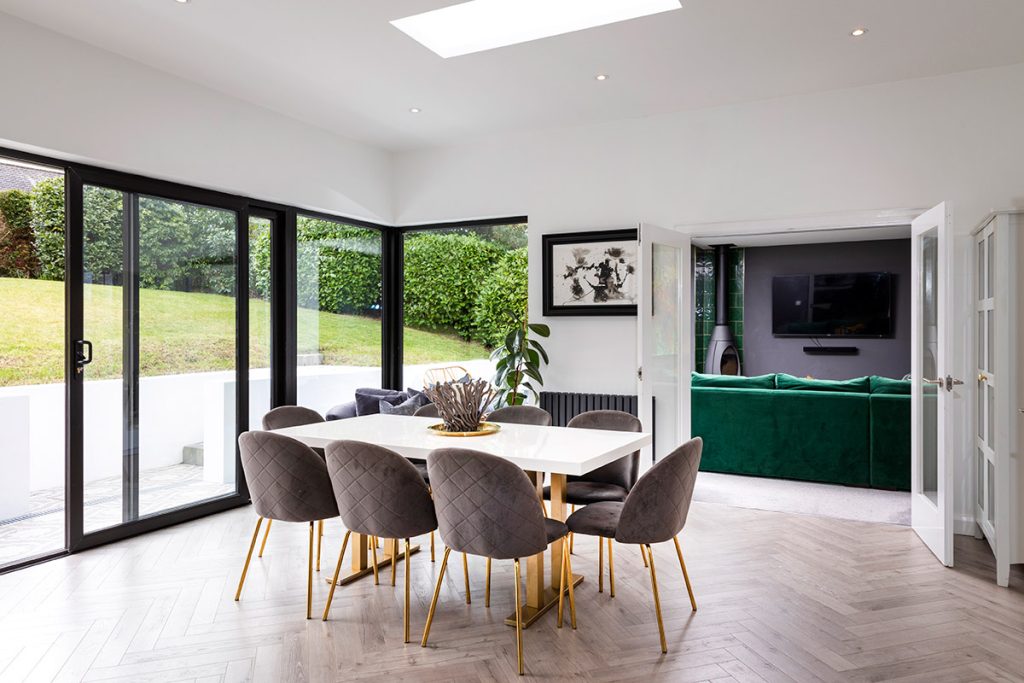
Playing with Interior Design Layouts
Caroline’s passion for interior design played a crucial role in reshaping the home’s layout. She enthusiastically recalls, “I love interiors and have fun working out how to enhance floor plans.” Armed with a tablet, she experimented with different layouts, moving walls and adding extra rooms to optimise the available space.
Choice of Striking External Finishes
The exterior of a home is just as important as its interior, and Caroline and Robin were determined to make a bold statement. They chose a combination of cedar and white render with black windows to give the house a modern and eye-catching look.
Caroline acknowledges that this choice raised eyebrows among some involved in the project. “Various people working on the project tried to rein me in,” she says. “But it’s like buying a new car. What’s the point of buying the same make and model? Why not show people you’ve done work on the house?”
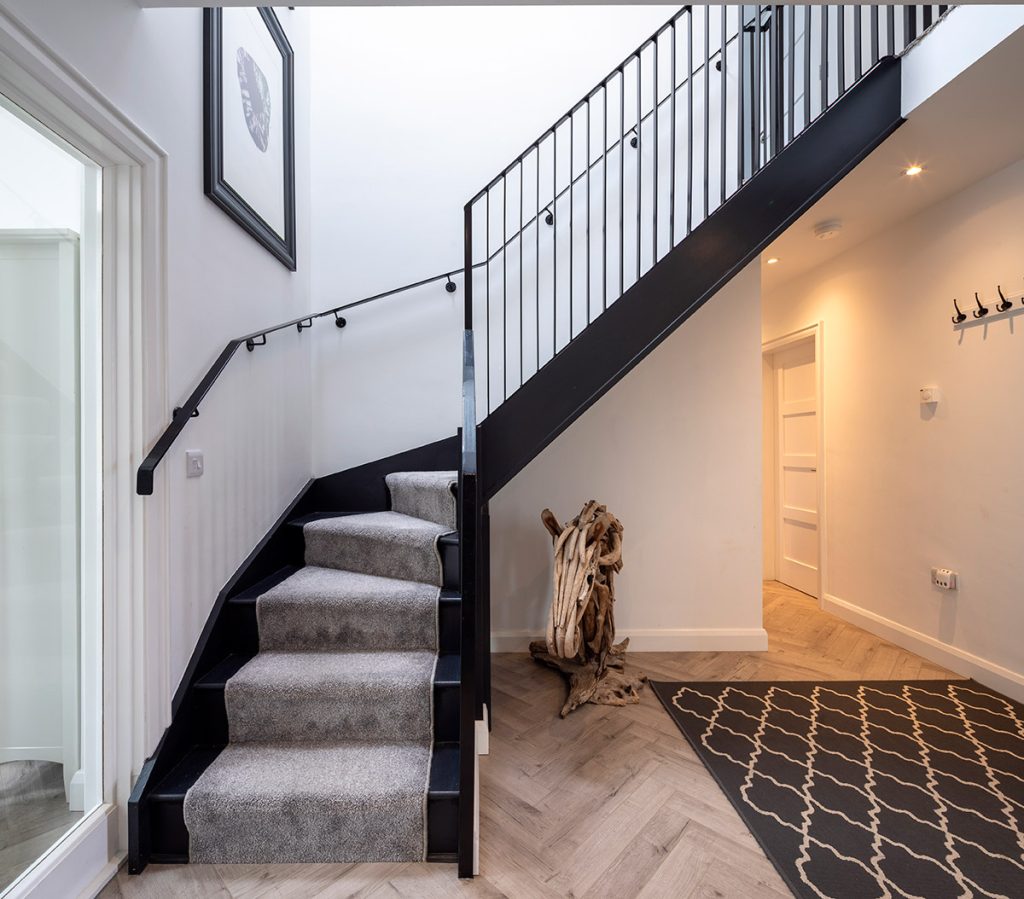
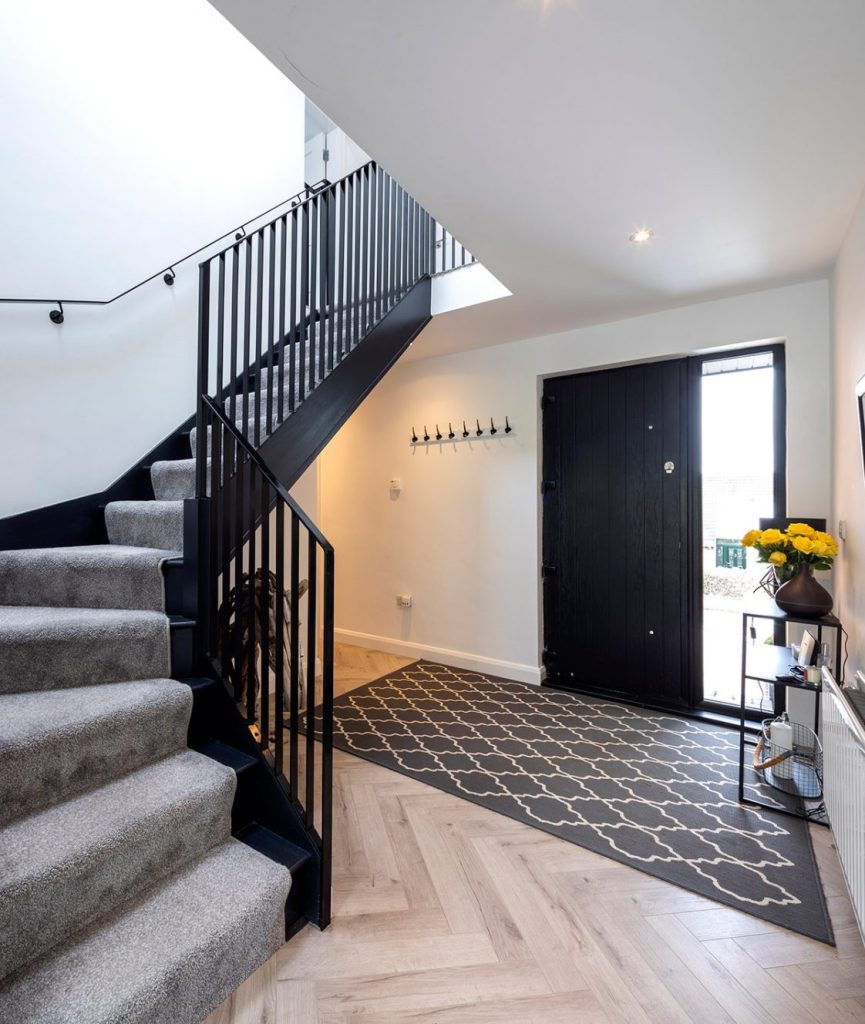
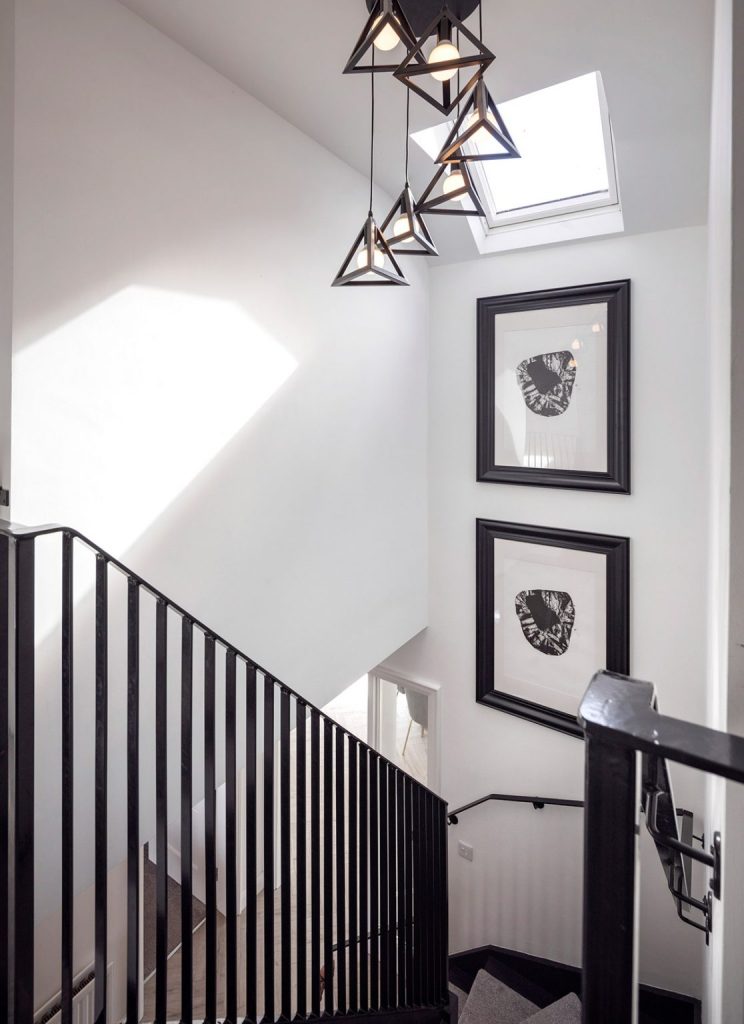
Finding the Right Builder
Selecting the right builder is a critical decision in any renovation project. Caroline and Robin found their builder, David, through a recommendation from a friend who had successfully renovated a house in the same area. David’s expertise in modernising properties impressed them, and they decided to collaborate with him for their renovation.
Caroline notes, “Meeting with David was the turning point. He recommended the architectural designer, and we went ahead with him to put together our planning application.” Having a trusted builder and designer by their side was invaluable throughout the renovation process.
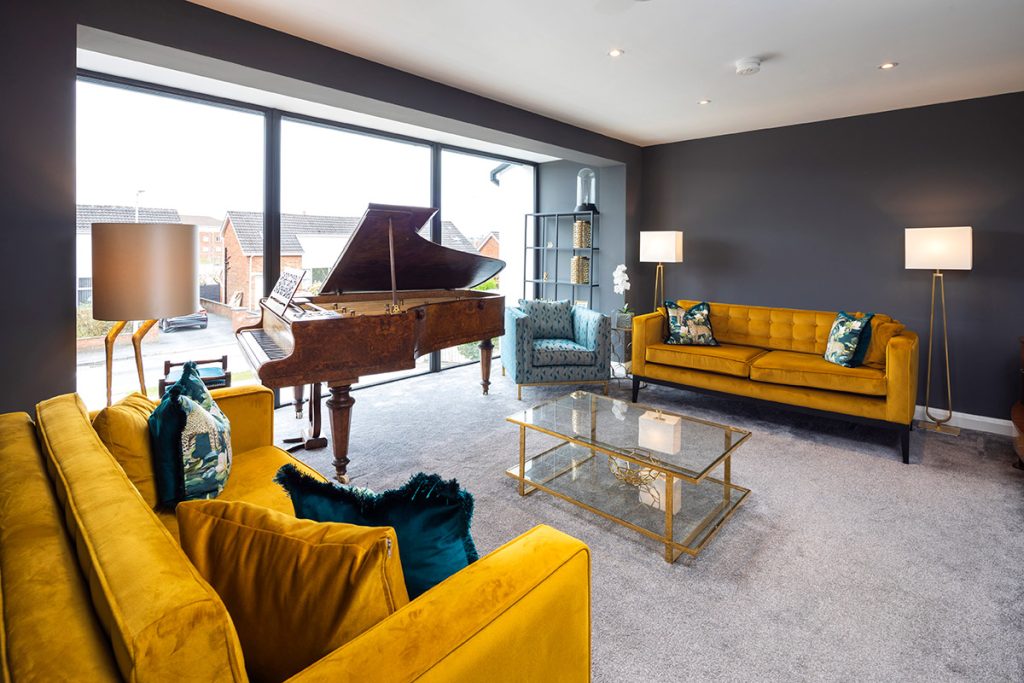
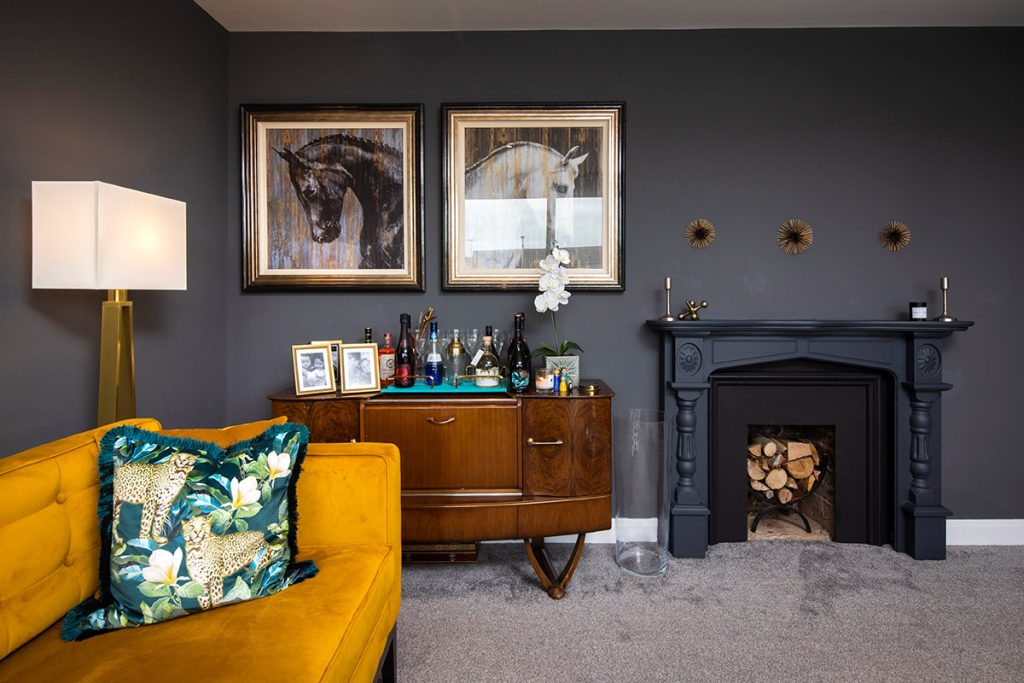
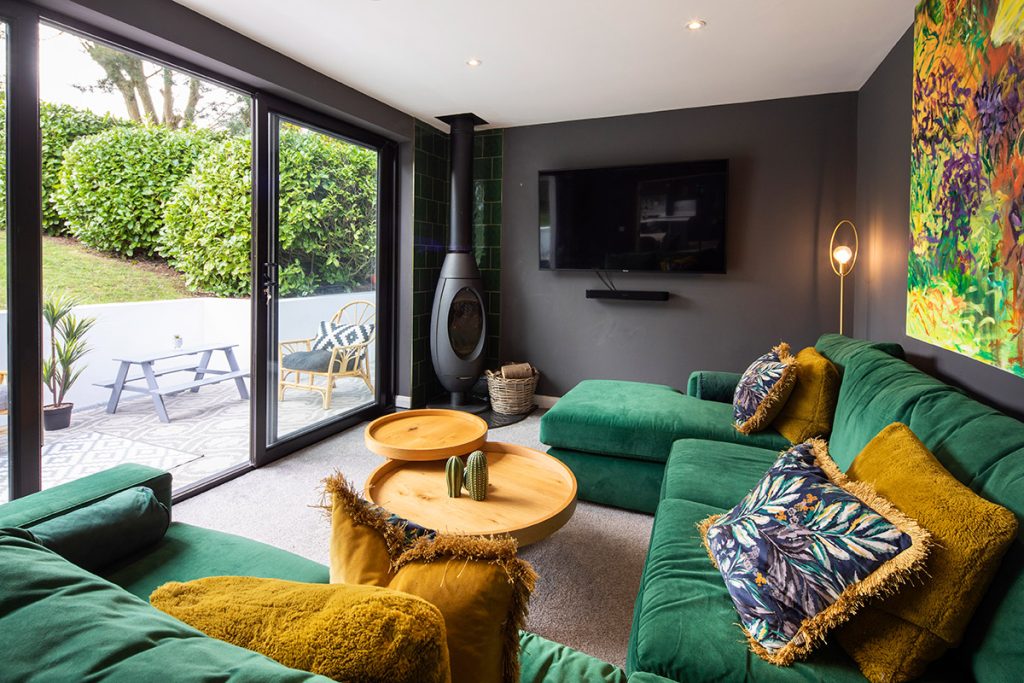
Day-to-Day Experience
Renovating a family home involves a multitude of decisions, tasks, and challenges. Caroline took on the role of project manager, ensuring that everything ran smoothly. “I’m very decisive,” she admits. “I either love or hate things, which makes it easy for me to make choices. Managing a project like this probably isn’t for everyone. The reality is very different from property programs; it’s a lot of work, so you need to have time and the love of doing it to keep your energy levels up.”
Robin, who previously worked for an interior design company, shared Caroline’s vision and provided invaluable support throughout the process. Their shared taste and trust in each other’s judgment meant that decisions were made efficiently, with minimal conflicts.
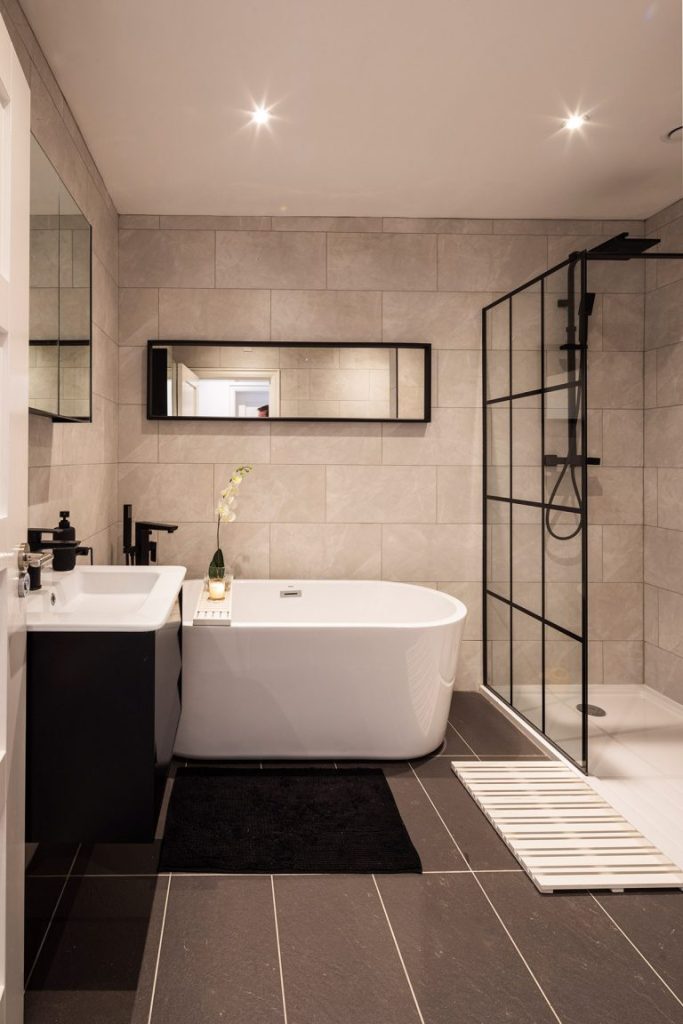
Budgeting and Costs
Tracking expenses and staying within the budget is a common concern in home renovation projects. Caroline and Robin were meticulous in their budgeting process. Robin took charge of maintaining a detailed spreadsheet to monitor costs throughout the project.
Caroline explains, “We overspent on the front of the house, with the cedar cladding, and on some structural aspects, such as adding the bay window and steel beam in the front room.” These investments, however, transformed the space and enhanced the overall aesthetic of the home.
On the flip side, they found ways to save money in certain areas. “We saved on the stairs by quite a bit,” Caroline notes. These careful financial considerations ensured that the project remained on track.
Longevity and Future-Proofing
One of the central goals of the renovation was to create a home that would serve the family’s needs for the long term. Caroline and Robin planned ahead, envisioning their children growing up in the space. Caroline emphasises, “We were imagining them as teenagers – what will they need?”
Their forward-thinking approach led to the inclusion of three en-suite bedrooms, providing their children with the convenience of private bathrooms. Wardrobe space was another priority, ensuring that the home would adapt to their evolving needs over the years.
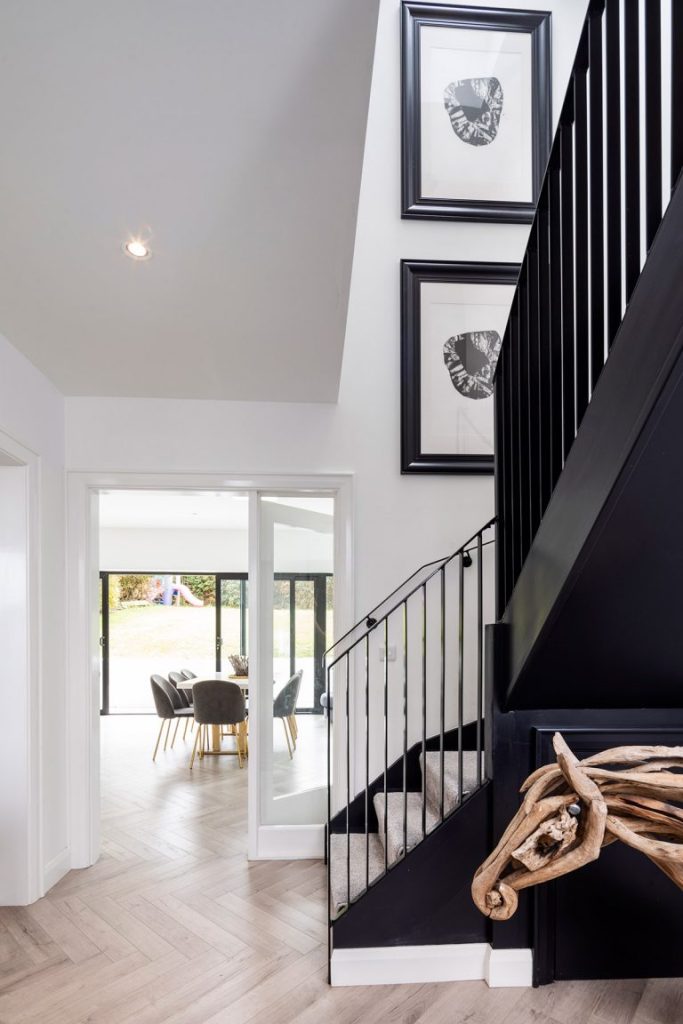
Caroline and Robin Harris’s family home renovation journey in Co Antrim is a testament to their passion for design, meticulous planning, and unwavering commitment to creating a space that suits their family’s needs. From the initial doubts about the property to the stunning transformation of both the interior and exterior, their project serves as an inspiring example for anyone considering a family-focused home renovation.
Their story highlights the importance of early planning, careful budgeting, and finding the right team of professionals to bring a renovation vision to life. By prioritizing their family’s future needs, Caroline and Robin have successfully created a beautiful and functional home that will serve them for years to come.
In sharing their journey, they inspire others to embark on their own renovation adventures, turning houses into dream homes, one creative decision at a time.
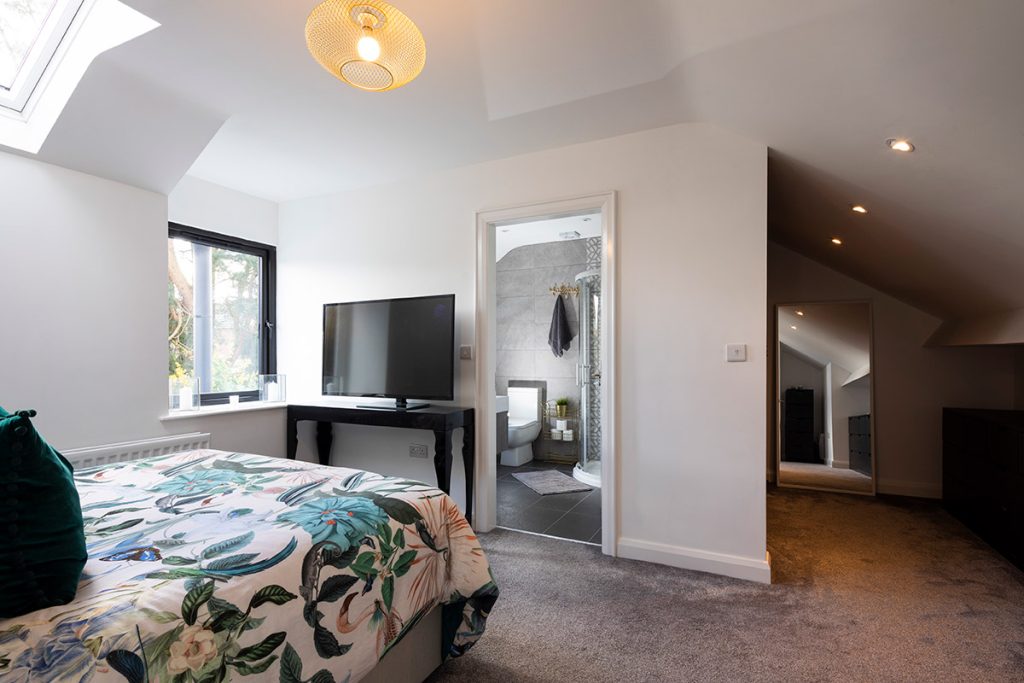
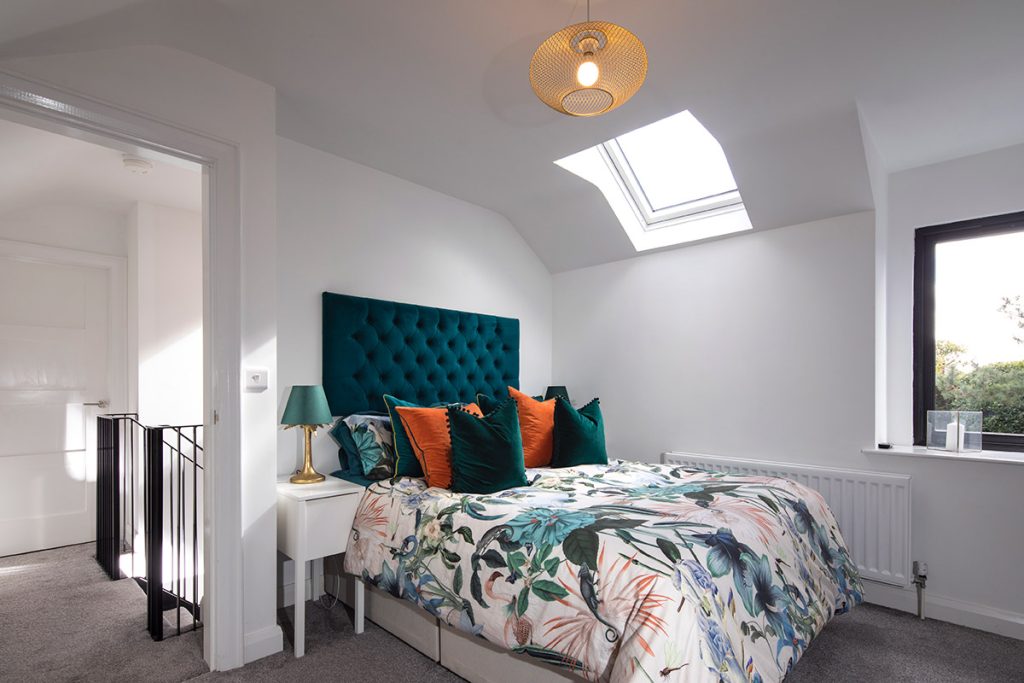
Caroline & Robin’s Tips
Apply for planning before you own the house, where possible. Planning is the key to success and we got a six month head start by applying for planning permission early.
Think about what you enjoy doing and put money in that. We probably spent the most amount of money on the smallest room – the snug/tv room. We love watching movies and lighting the fire in winter. It’s a dark small cosy room, the wood burning fire was expensive as were the huge tv and sofa.
Notify the neighbours. From the start we were wary of the disruption the building work would cause. We were very mindful of the people around us so we dropped in a letter to everyone with our phone number telling them about what we were doing and asking them to contact us if any problem arose. When we finished the work, we had everyone over for coffee and mince pies, as it was so close to Christmas. We had everyone together, and I think they all wanted to see what we’d done, and some got ideas for their house. The lady who lived here passed away before Christmas and the funeral came around; her granddaughter visited and showed us pictures of her granny in what was now our garden. The best part was getting their support, their legacy has lived on.
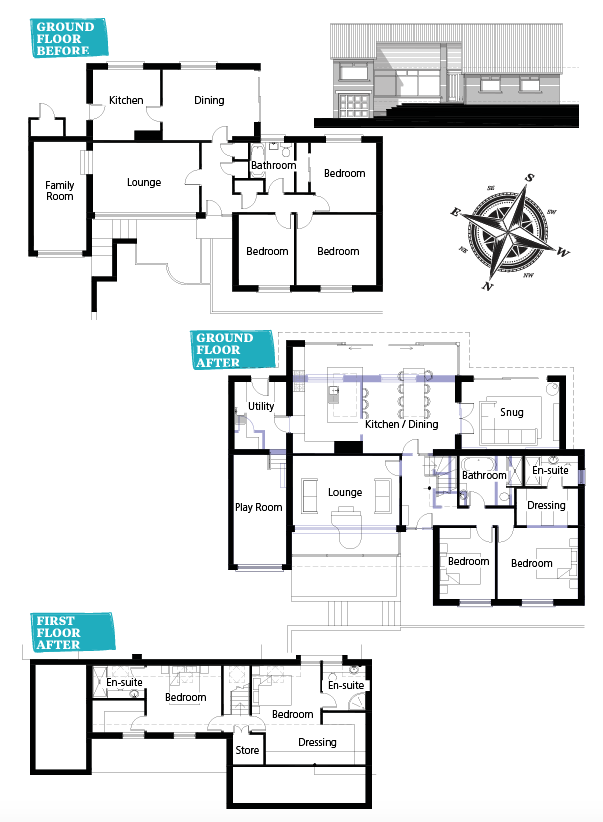
Spec
Walls: Outer leaf of 100mm dense concrete block, 100mm cavity insulated with EPS beads and inner leaf of dense concrete block with minimum strength. U-value 0.28W/sqmK
Roof: Flat roof GRP roof covering on 150mm phenolic board on 18mm plywood on vapour control layer. Pitched roof at ceiling level 75mm between and 50mm under phenolic board insulation to sloping ceilings with 50mm clear air gap to provide roof ventilation. U-value 0.19W/sqmK.
Floor: 100mm deep sand / cement screed, laid over 125mm phenolic board insulation, laid on top of 150mm deep poured concrete floor slab, poured over DPM, on top of 25mm deep sand blinding, on well consolidated hardcore to make up levels. U-value 0.12W/sqmK.
Windows and doors: uPVC argon filled triple glazed units, low-e coating, U-values 0.9 to 1 W/sqmK.
Suppliers
Architectural Designer
Colin McAuley MRTPI of Colin McAuley Planning & Design, colin@colinmcauleyplanning.com
Contractor
David Cox of Cox Contracts Ltd, djcox1975@hotmail.co.uk
Kitchen
Make Kitchens, makekitchens.com
Painter/Decorator
Adrien Dixon
Stove
Micon Distribution, micon-dist.com
Insulation
Kingspan Ecobead for walls, Kingspan Kooltherm K103 for floor, Kingspan Thermaroof TR26 LPC/FM for flat roof, Kingspan Thermapitch for pitched roof
GRP roof covering
Polyroof 185 System
DPM
Visqueen PIFA 300
Photography
Paul Lindsay Photo, paulindsayphoto.co.uk




