John and Sinead Cullen’s decision to buy a 100-year-old house led them on an extraordinary Art Deco renovation journey.
Finding the Charming Home
Returning Home from London
John and Sinead Cullen’s renovation adventure began when they decided to return home to Co Antrim from London. Sinead explains, “We made the quick decision to come back home so we looked for properties whilst still in London. Belfast was our preferred choice, as it still had the hustle and bustle of city life and our new jobs would be based there.”
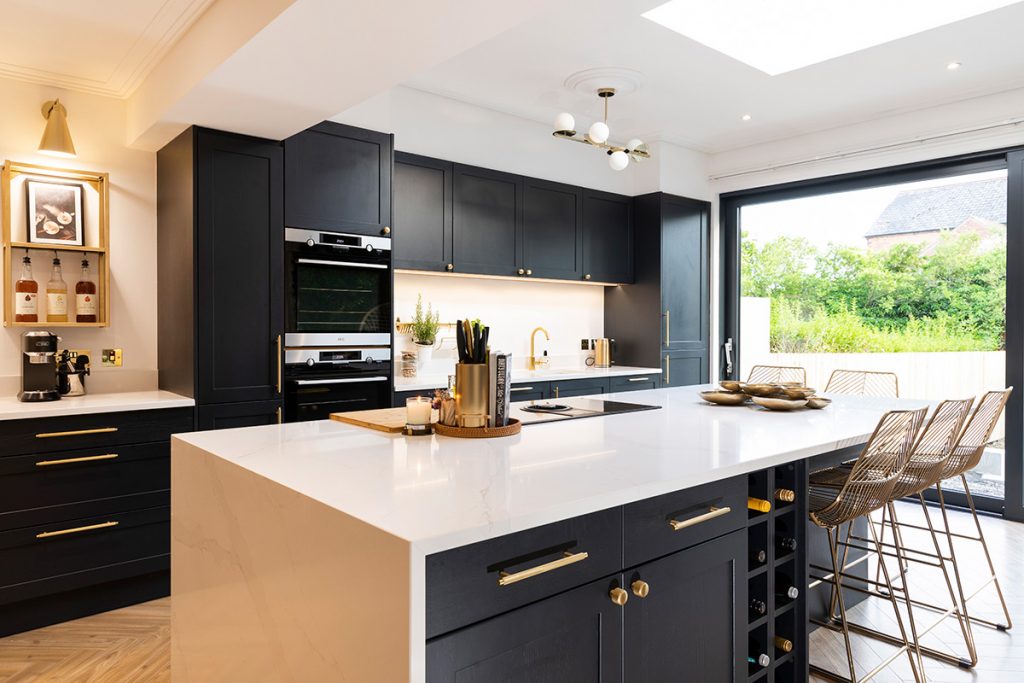
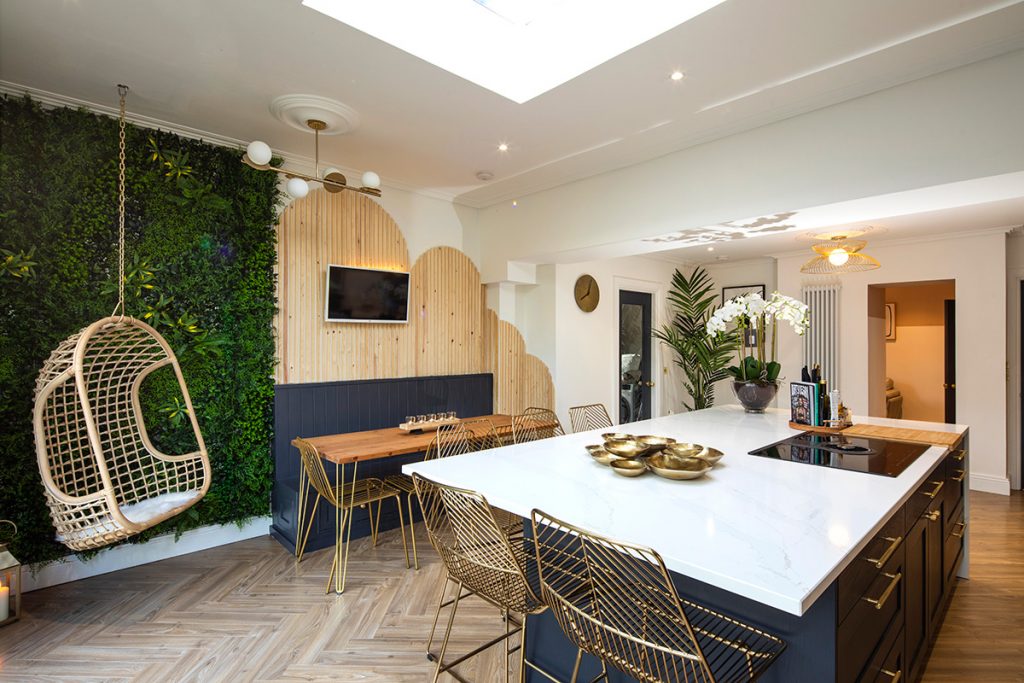
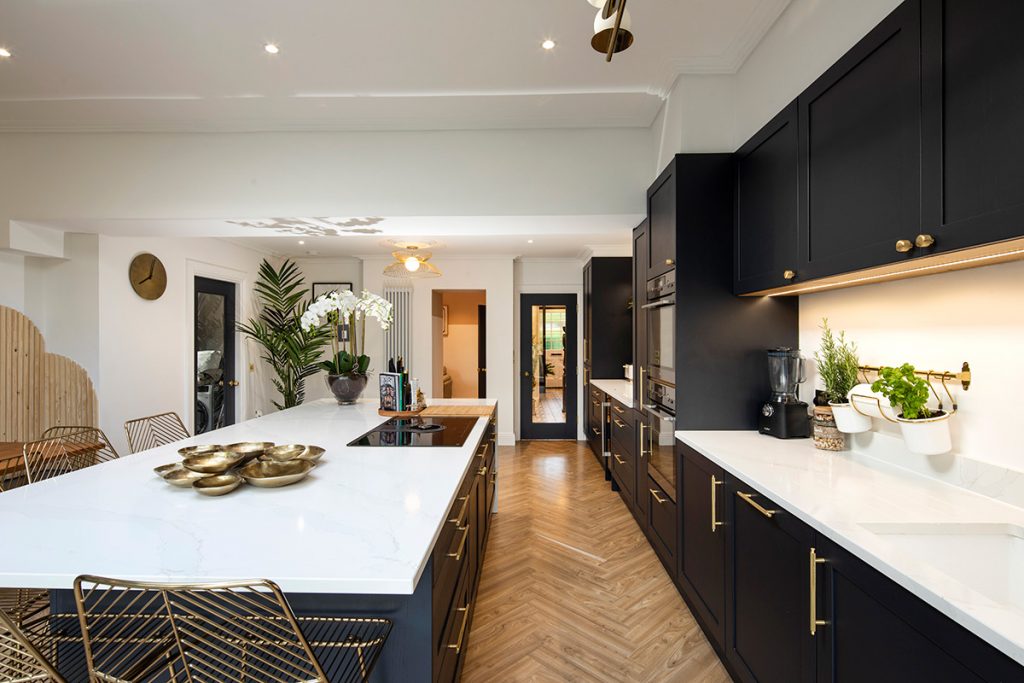
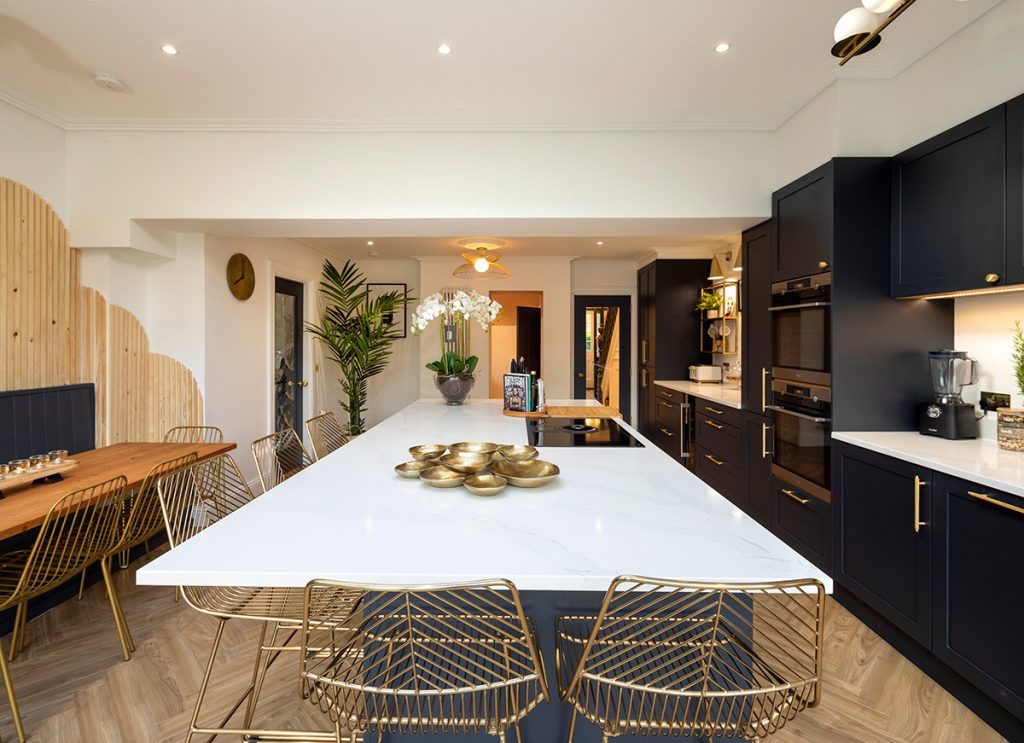
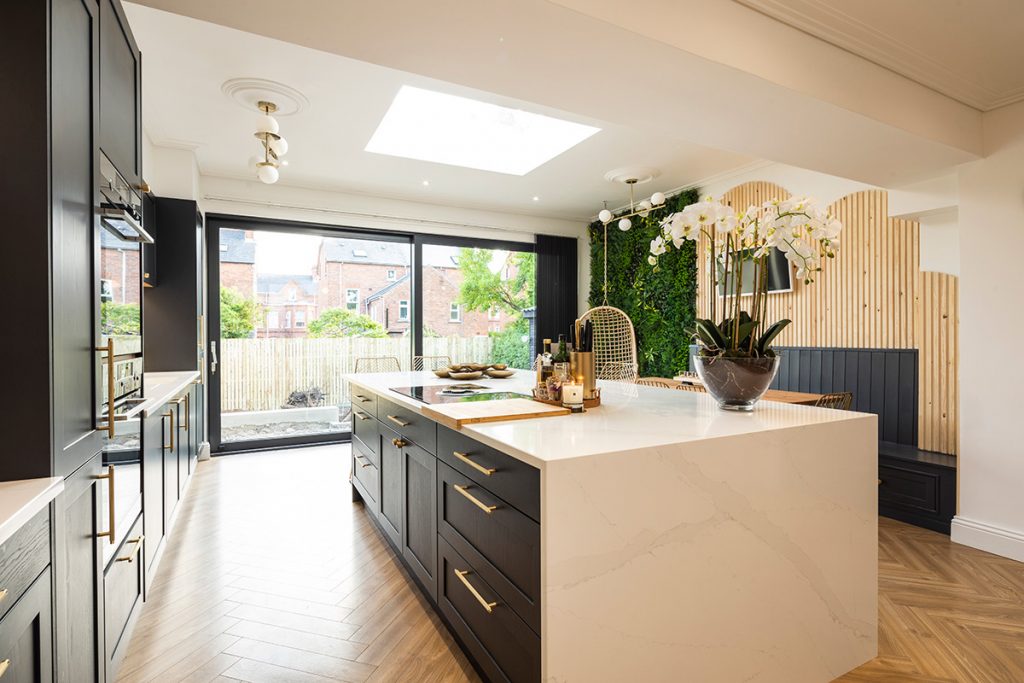
Love at First Sight
Their search for the perfect home led them to a property website where they discovered a charming house. Despite having only one exterior photo, Sinead had a strong feeling that this was the house they had been looking for.
A Calculated Gamble
Though the house required extensive renovation, it was structurally sound. After reviewing the site survey, John and Sinead decided to take the plunge and bid on the property. They secured it for less than the average asking price for the street, recognising the potential it held.
Overview
Bedrooms: 3 / House size before: 1,600 sqft
House size after: 1,850 sqft / House price: £150k
Renovation cost including furniture: £70k
Mortgage valuation: £310k
Heating and hot water: boiler (natural gas)
Ventilation: natural
Embracing the Art Deco Heritage
Original Features
Upon receiving the keys to their new home, Sinead was delighted to find original features such as deep cornicing, sash windows, and high ceilings. The house, built in 1917, had only two previous owners and had not been redecorated for a long time. It boasted an Art Deco style with a fabulous front door, although one of the previous owners had added Victorian-style stained glass.
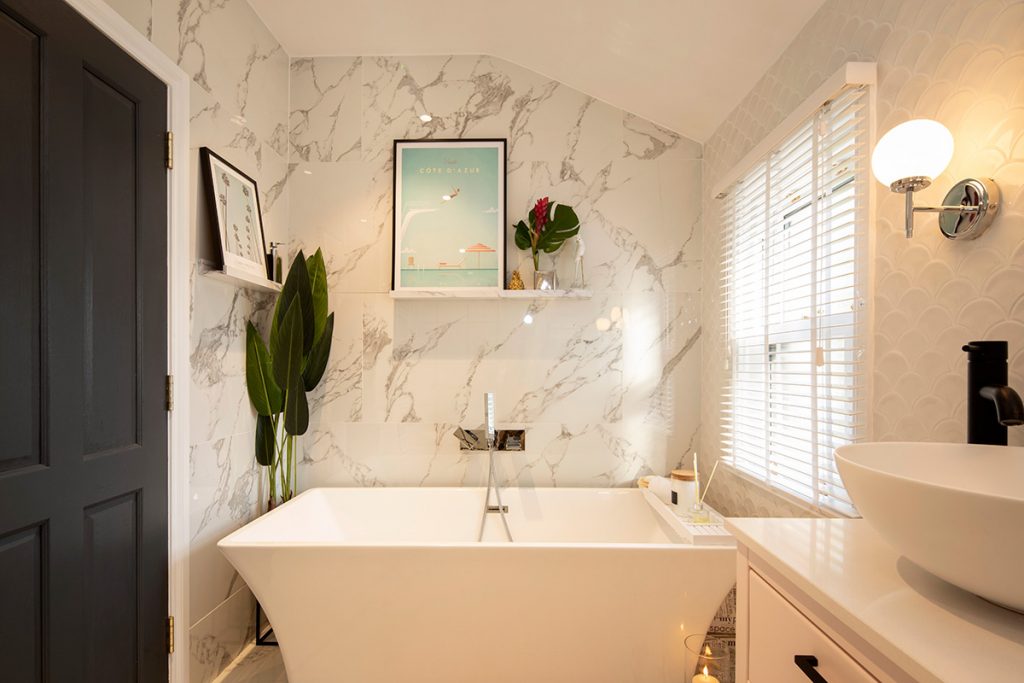
A Welcome Distraction
The renovation project began in earnest in 2019, serving as a welcome distraction for the couple after the passing of John’s mother. John and Sinead fully immersed themselves in the renovation, embracing the challenges that lay ahead.
The Transformation Plan
Creating Detailed Plans
John initiated the renovation by surveying the entire house and creating comprehensive drawings of the existing structure. He also designed a new extension and a complete remodel of the interior. The couple submitted their plans to Belfast City Council and were delighted when they received approval eight weeks later.
Structural Adjustments
With planning permission secured, the next step was to make structural adjustments. This involved calculations by a structural engineer to remove supporting walls and prepare for the removal of the extension, an outdoor shed, and a dilapidated outdoor toilet.
Maximising Space and Light
One of the primary goals of the renovation was to maximise natural light in the house. This involved extending the kitchen, which required knocking down part of the dining room wall to create a walk-through. A steel beam was added to support the connection between the old and new sections.
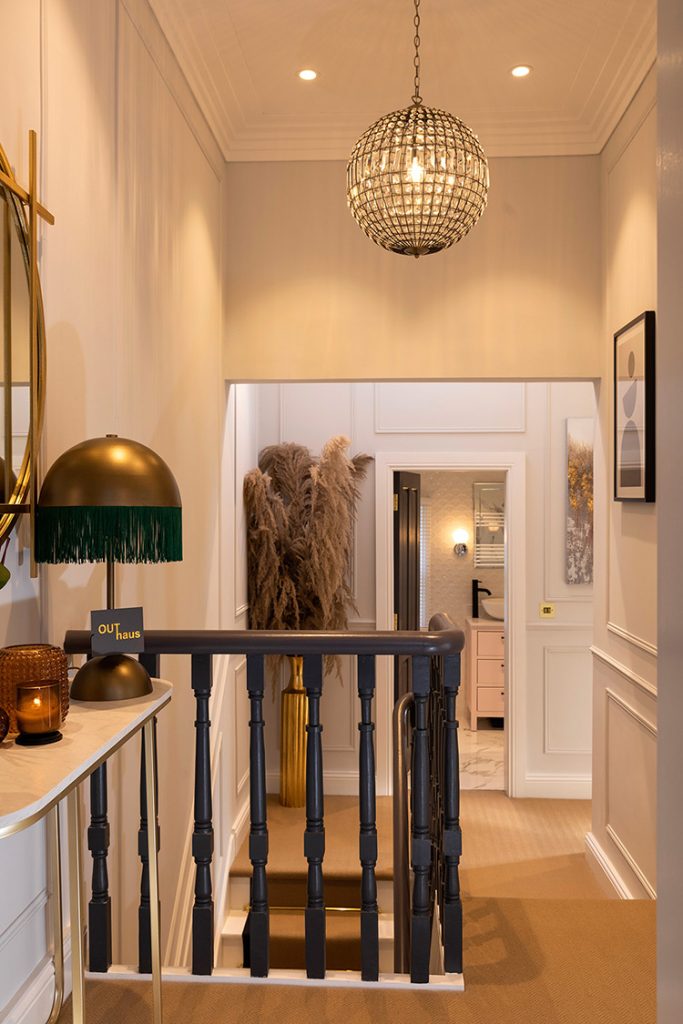
Expanding and Reconfiguring
The renovation project added 250 square feet of space, including a new kitchen/utility area and a new ensuite for the largest bedroom upstairs. They also tackled the renovation of an avocado bathroom with a cast iron bath. Reconfiguring the layout allowed for the removal of the old boiler, making space for the new bathroom.
Modernising the Heating
To modernise the heating system, John and Sinead switched from oil to natural gas and installed a smart thermostat, allowing them to control the heating remotely. The intruder alarm was also integrated with their mobile phones for added security.
Dealing with Wall Coverings
Renovating the house involved stripping down every room, removing layers of wallpaper, and making necessary repairs. The house had lath and plaster walls and ceilings, which required meticulous attention to detail during the restoration process.
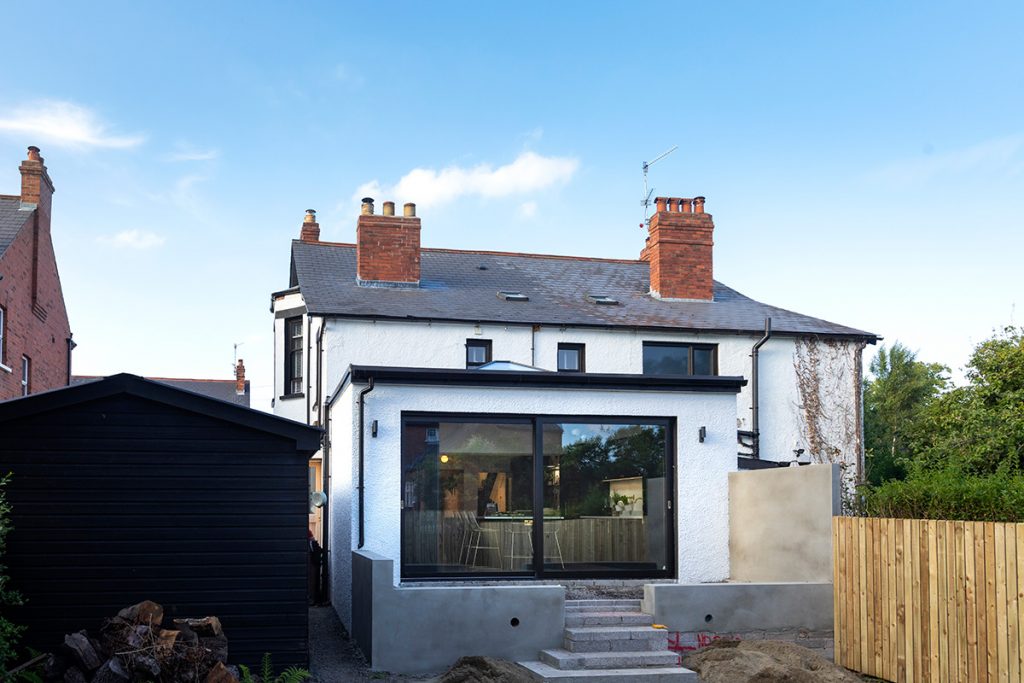
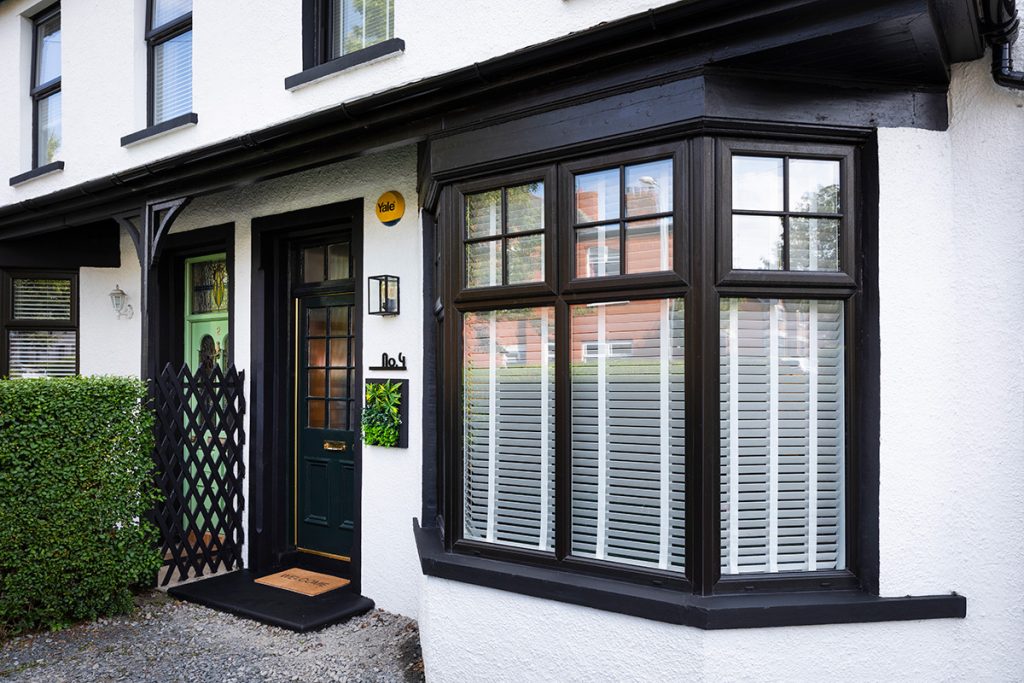
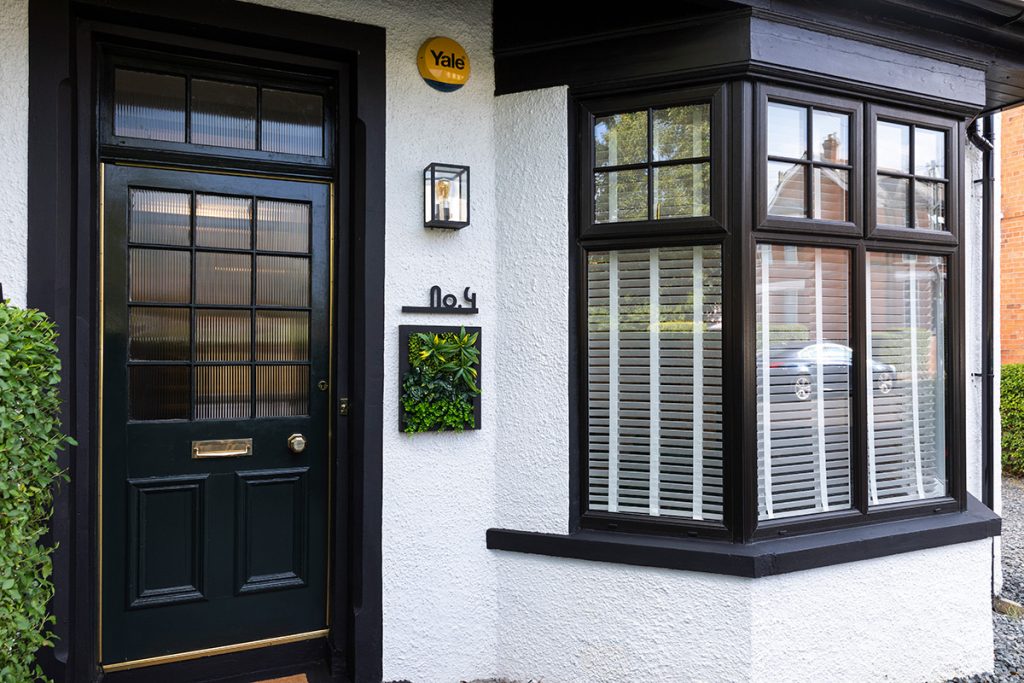
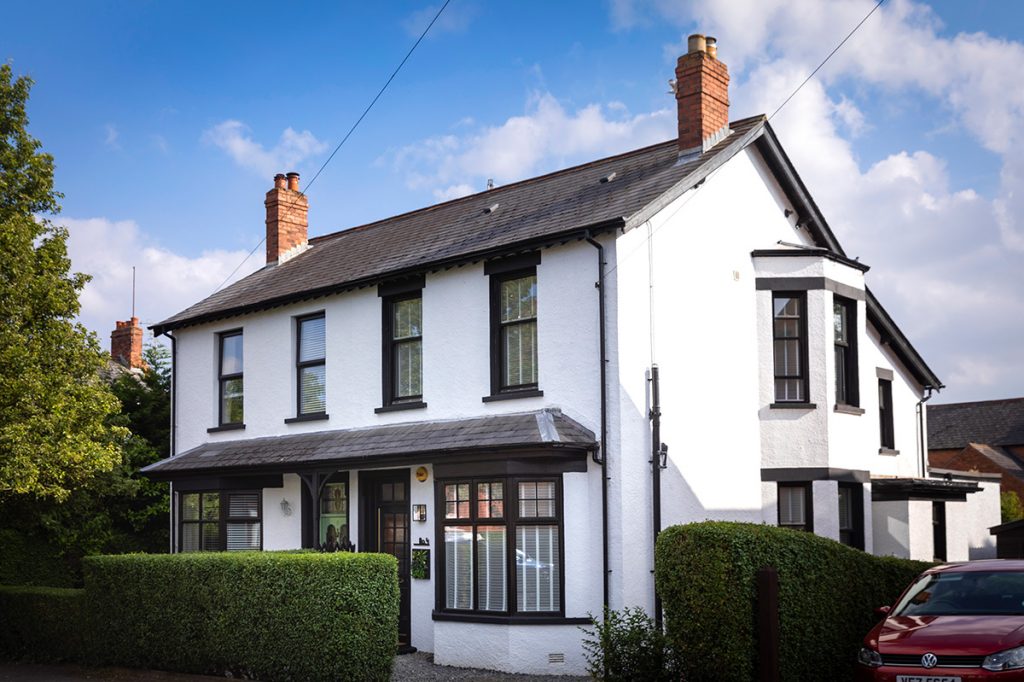
Window Replacement
Replacing the sash windows proved to be one of the most significant expenses of the renovation. Additionally, they hadn’t initially budgeted for plastering but decided to include it to insulate the ensuite bathroom and install soundproof plasterboard, given their semi-detached property.
Meticulous Planning and Execution
To ensure that the renovation proceeded smoothly, John used AutoCAD to create detailed plans. A structural engineer provided specifications for the steel beam. Planning and obtaining approval took about six weeks, and the couple even added an under stairs WC to maximise space.
Design Inspiration
The couple drew inspiration from various sources, including interior design shows like “Your Home Made Perfect” and George Clarke’s advice on buying the most run-down house on a desirable street.
Crafting the Kitchen
Insulating the Kitchen
The couple fully insulated the kitchen, a work in progress when they moved in. They aimed to save costs and be hands-on with the renovation process, enhancing site security by being present as much as possible.
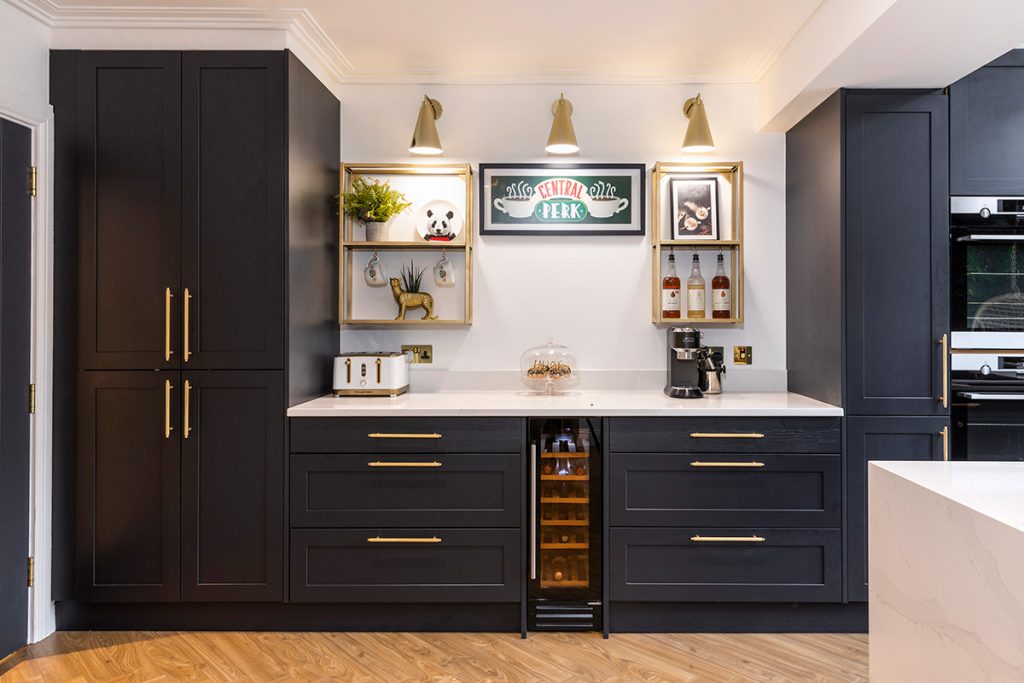
Cost Savings in Kitchen Design
By shopping around for the right kitchen supplier, John and Sinead saved a significant amount of money. They had a clear vision for the kitchen’s design and colors, allowing them to work with a company that quoted half the price due to their detailed drawings.
A Striking Investment
One of the major investments in the extension was the installation of a large double-glazed aluminium slider. Although they initially considered larger windows, they opted for a more manageable size, dressing them with striking graphite-colored vertical blinds.
Unique Design Choices
The couple decided on a booth-style seating area in the kitchen, making the most of the available space. They also introduced an artificial living wall, bringing the outdoors inside. Timber slatting with a unique arched finish and a TV above gave the space a modern café feel.
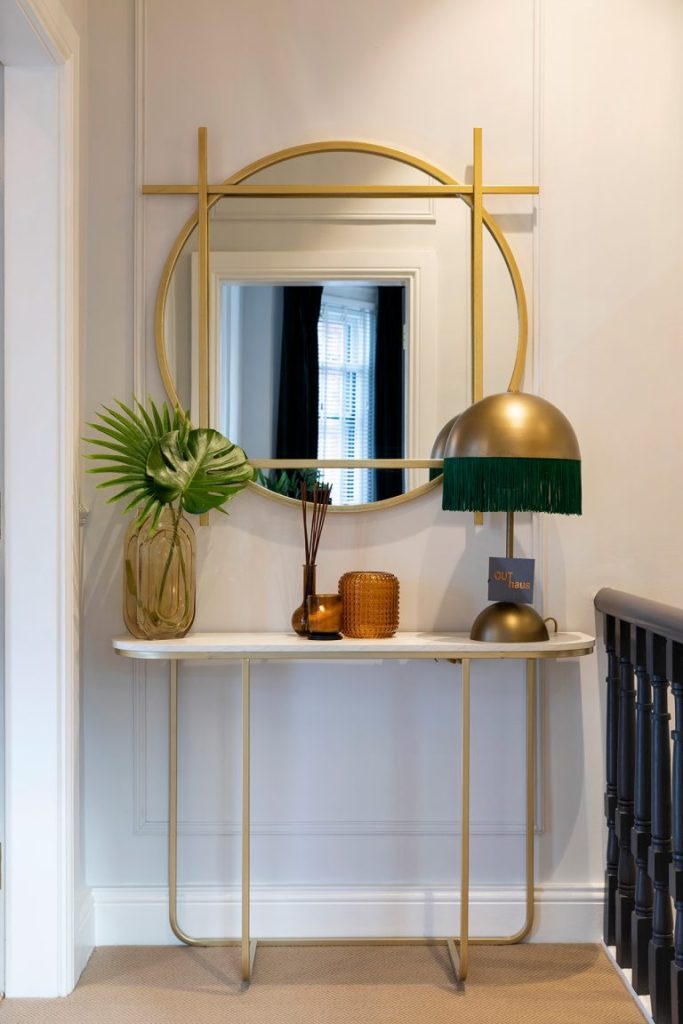
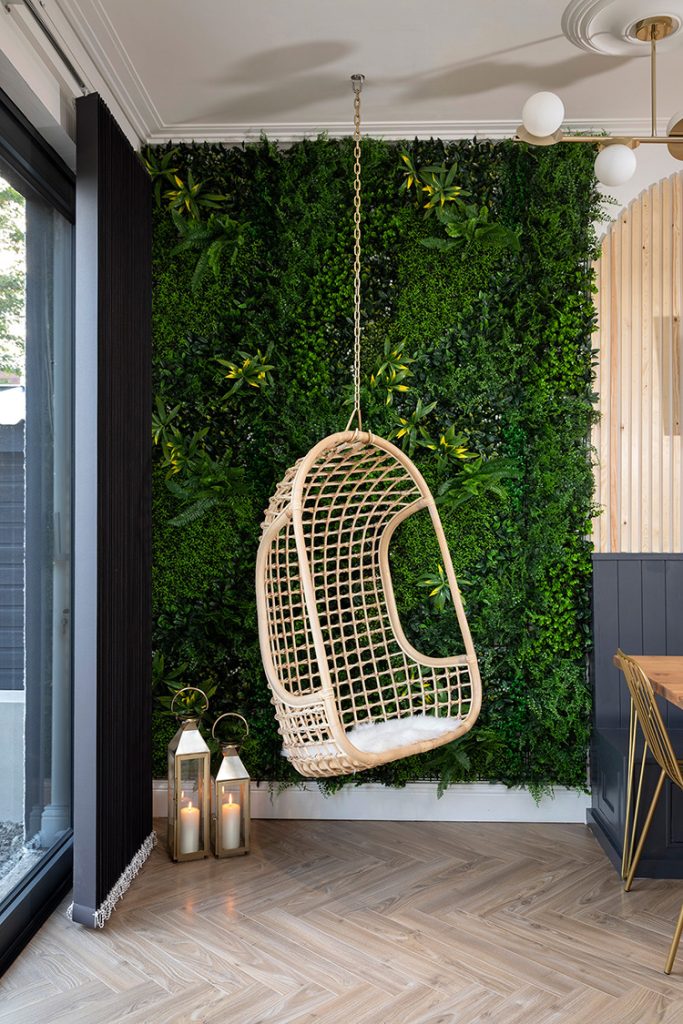
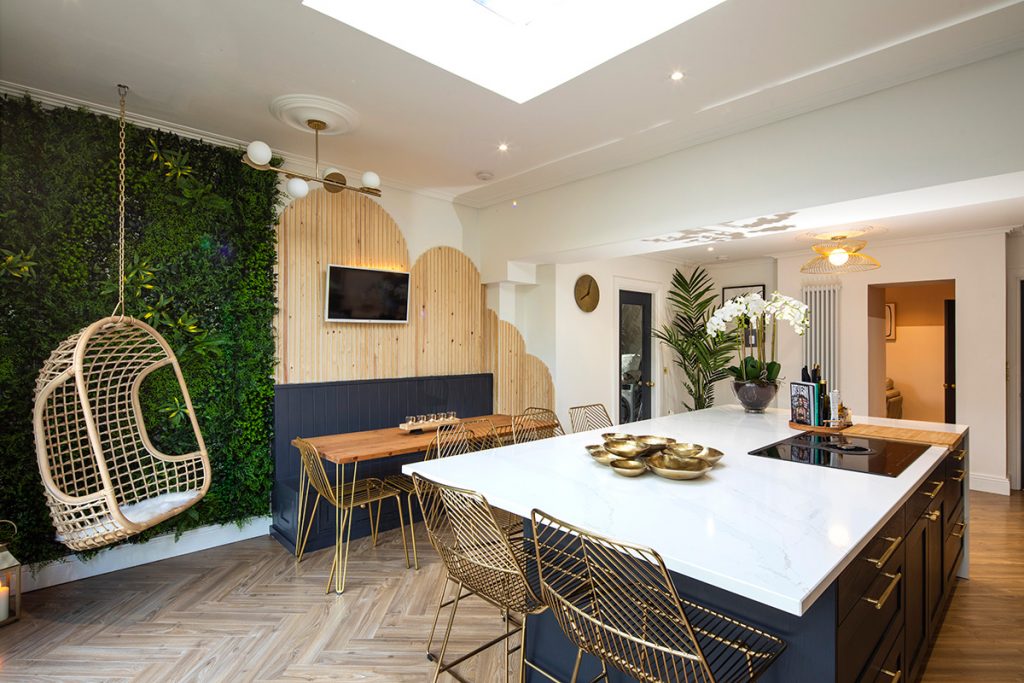
DIY Dedication
A Two-Year Journey
The renovation project was a relentless two-year endeavor. John and Sinead devoted every spare moment to the project, with some elements still ongoing. Their unwavering dedication and DIY skills were central to their success.
Learning New Skills
Sinead, who works in the retail beauty industry, discovered a newfound willingness to learn and dedicate herself to new skills. She embraced the challenges, even if it meant spending her free time in dusty clothes without makeup.
Restoring Original Features
Restoring original window surrounds and Deco staircase spindles was a priority for the couple. This involved extensive restoration work, including filling them with wood filler and sanding them down meticulously.
Collaboration and Mastery
John’s experience in construction, spanning over 12 years, proved invaluable. He took on various tasks, learning new skills when necessary. For example, he took on roof work after being let down by roofing companies.
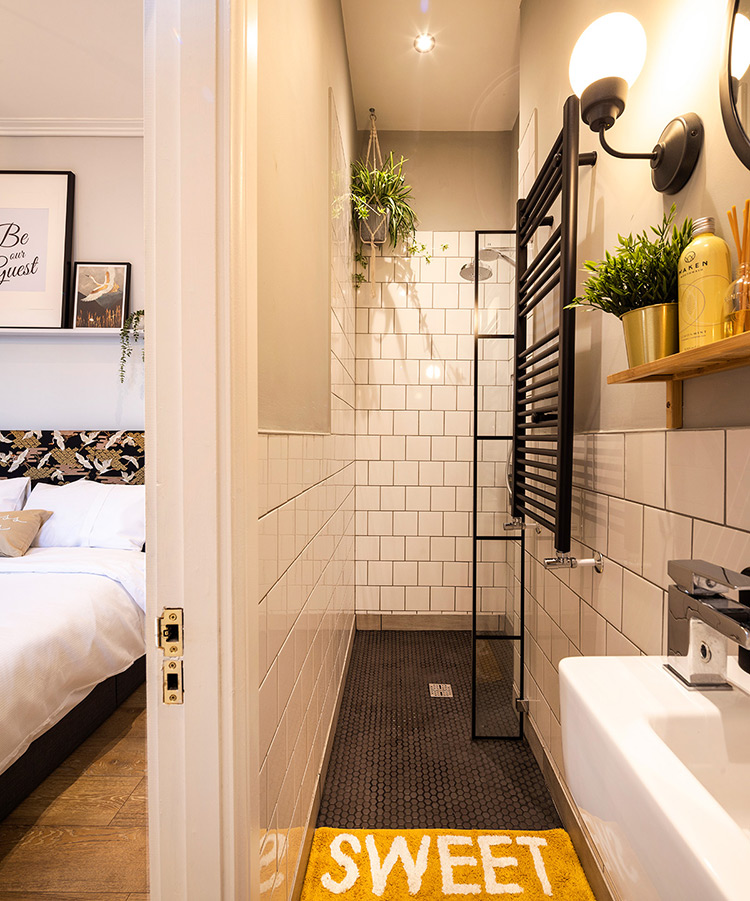
Roof Revival
The property, though free from damp issues, required attention to the roof. After encountering challenges with roofing companies, John took it upon himself to strip out the roof and add new high-density rockwool insulation. This not only resolved roof issues but also provided the option for a loft conversion.
Flooring and Radiators
The couple leveled off the floors between the old and new sections of the house, lifted floorboards to rejoin the existing living room, insulated the floors, and added a membrane. They also replaced or reconditioned radiators, resulting in a significantly warmer house.
Quality Wood Burner
The Cullens made a significant investment in a high-quality wood burner, adding elegance and efficient heating to their home. Installed by John himself, it’s become a cosy centrepiece for family gatherings, blending style with practicality in their Art Deco renovation.
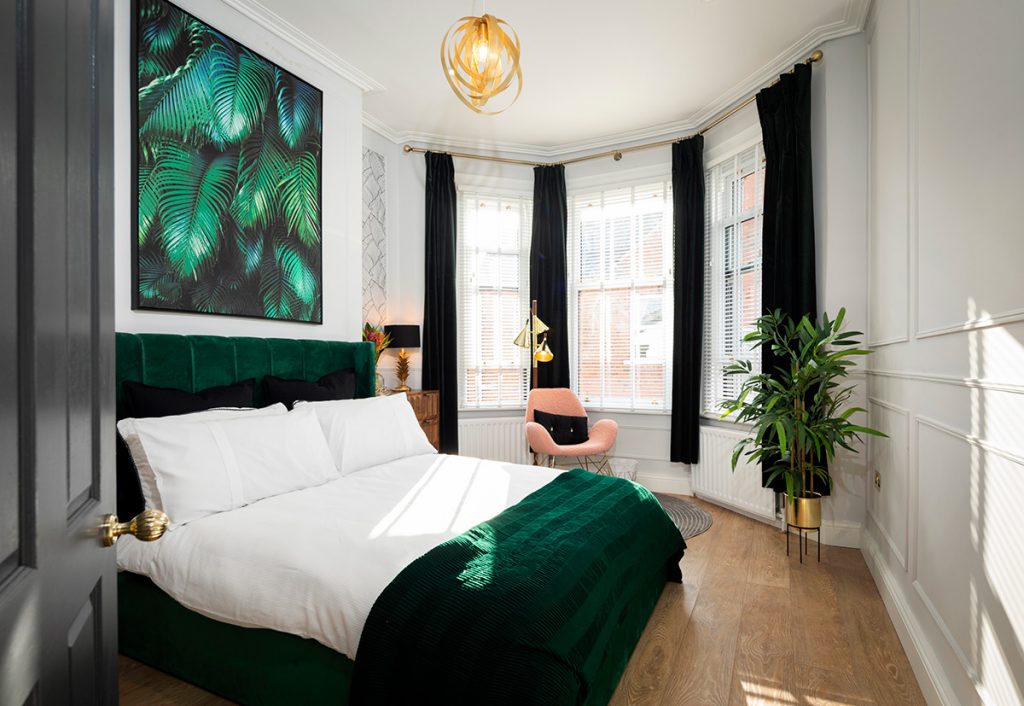
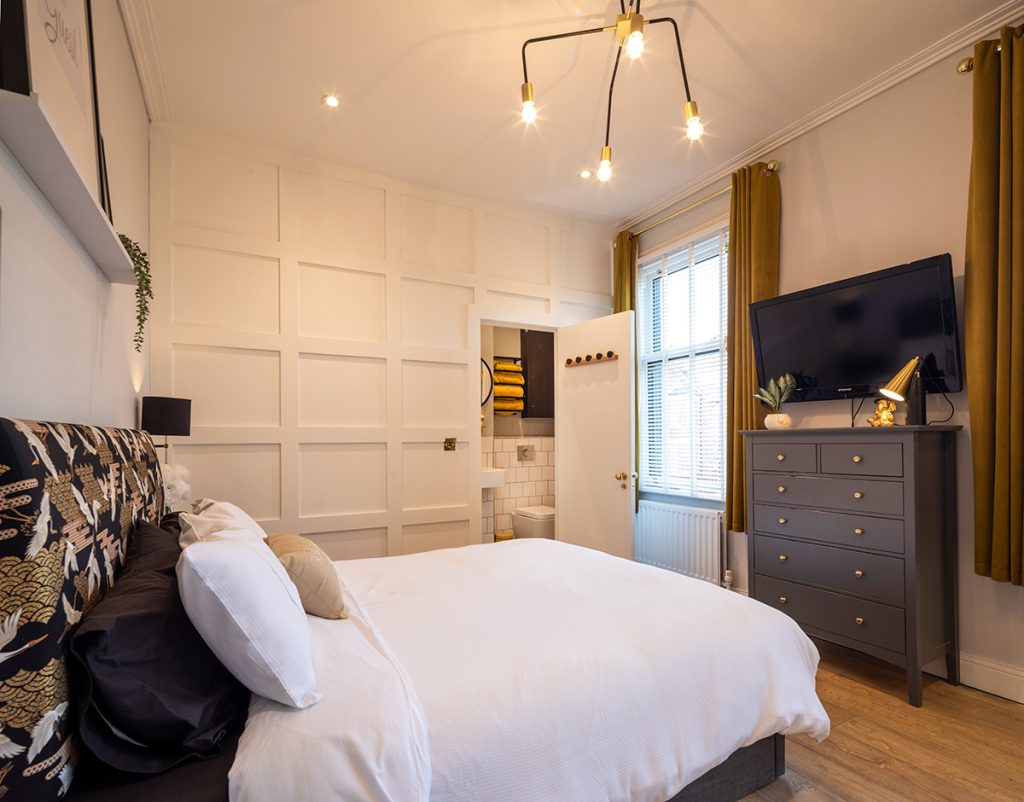
Garden Dreams
With the interior transformation nearly complete, John and Sinead turned their attention to the outdoor space surrounding their newly renovated Art Deco home. The garden presented its own set of challenges and opportunities, offering the couple a chance to create an inviting outdoor oasis.
“The first thing we did actually was deal with the two large fruit trees. They had never been cut back and removed all the light. We got in a tree surgeon, who told us one of the trees was rotted in the middle. We didn’t want it to fall on the extension, so we got it removed. And there’s quite a bit of extra space as a result,” explains Sinead.
But their garden dreams extend beyond tree removal. Sinead envisions transforming the outdoor space into a tropical retreat, complete with a BBQ area and bamboo screening, mini palm trees, and a Beverly Hills pool bar vibe. It’s a vision that reflects their creative and adventurous approach to renovating their beloved century-old home.
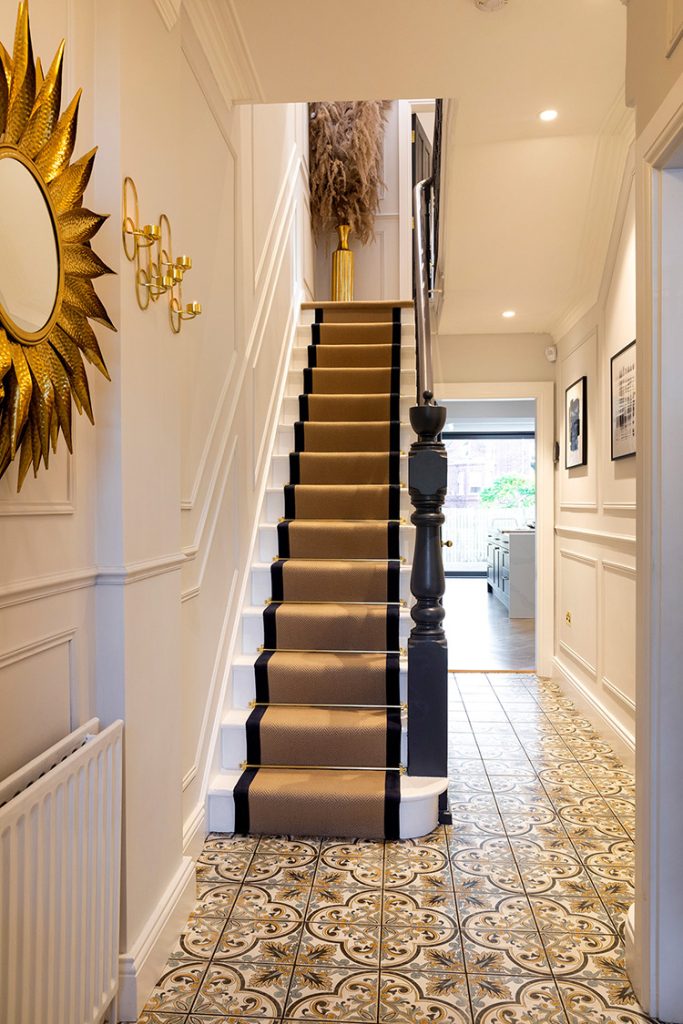
John and Sinead Cullen’s journey of renovating their 100-year-old Art Deco house in Co Antrim is a testament to their dedication, creativity, and determination. From transforming a neglected property into a cherished family home to adding modern features while preserving the historic charm, their renovation story is a source of inspiration for anyone looking to embark on a similar journey.
As they put the finishing touches on their home and garden, the Cullens have not only increased the value of their property but also created a space that truly reflects their personalities and desires. Their experience demonstrates that with careful planning, resourcefulness, and a willingness to learn, anyone can turn a century-old gem into a modern masterpiece.
Their Art Deco renovation is a celebration of the past and a step into the future—a living testament to the enduring beauty of historical homes in Co Antrim.
In the end, their story is a reminder that sometimes, amidst the dust and challenges of renovation, you discover not only the hidden potential of a property but also the strength and creativity within yourselves. The Cullens have transformed their house into a home, and in the process, they’ve created a legacy of love, hard work, and timeless design.
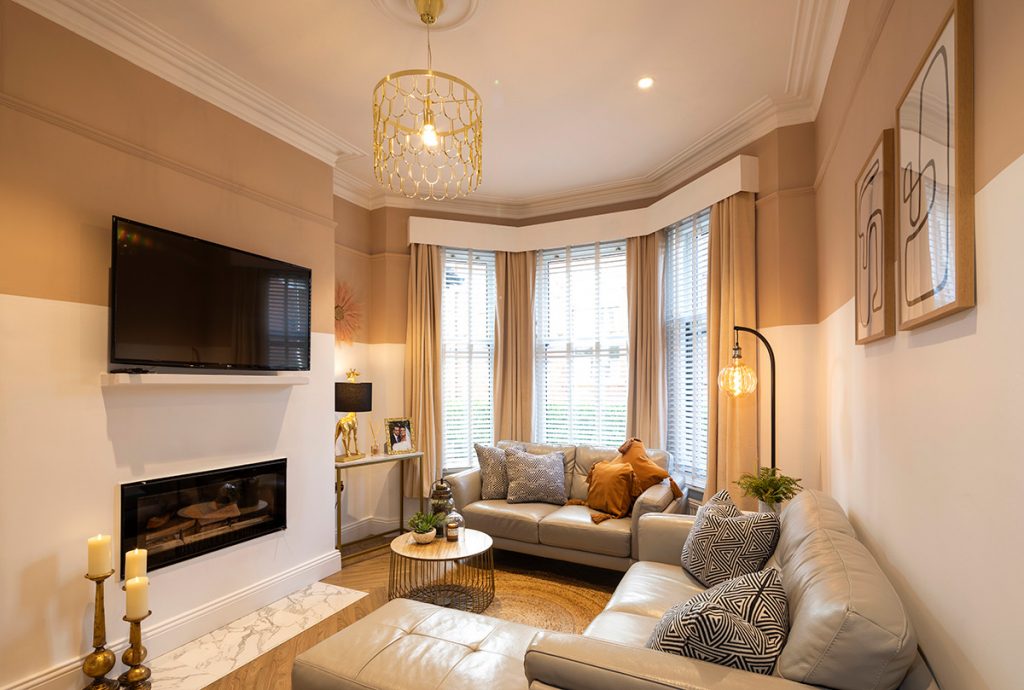
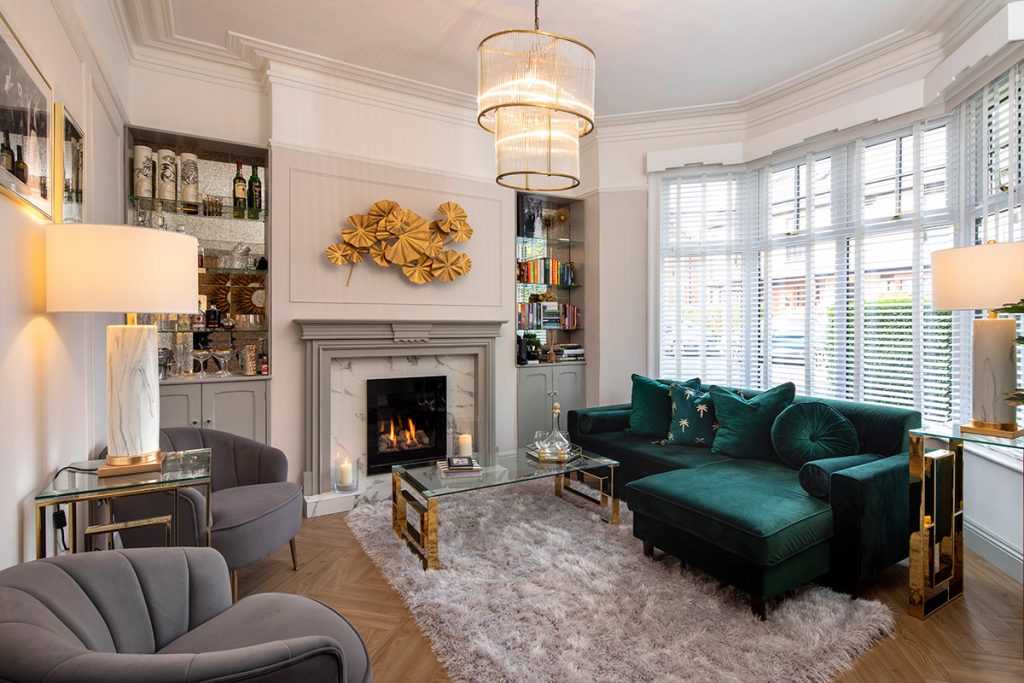
Q&A with Sinead
What’s your favourite room/design feature?
It’s hard to pick, it changes every day. The kitchen, our bedroom, but I still love the period features the most, especially the cornicing. Our home is a nod to the period it was built in, but modern touches such as our induction hob with built-in extractor bring it into the 21st Century.
Would you do it again?
Yes but next time it will be a project to resell; the next step is to build our own new build forever home. And if we were doing a renovation, we wouldn’t be taking on as much work as we did this time. We would definitely hire skips instead of the countless trips to the landfill which took up most of our time at the start – funny to look back on it now ?
What would you change?
There was an issue with the island measurements, which didn’t take into account the marble that was to go on top. That led to some delays we might have avoided had we checked the measurements.
What surprised you?
We originally thought the walls and ceilings would only need a bit of paint, but as it turned out we had to get them replastered, which blew our contingency. Wallpaper hides so many sins…
John and Sinead’s tips
Don’t impulse buy. I had bought a leather couch before we replastered the walls, and then realised we might have preferred fixed seating in the living room. Planning where everything will go is harder than it sounds when it’s your first home. And price match every item; shopping online saved us so much money by comparing.
Save up for the right purchase. If you want something expensive, even if it’s just a mirror, wait until you can afford the one you really want instead of buying a cheaper version. We eventually had to replace gold plate switches we had bought for what seemed like a great bargain at the time.
Ask yourself, will I want this in five years? Trends are for cushions and lamps. The style of the house itself will show off your personality. Get an electrician who is sympathetic to your style, as they can help source the right fittings.
Get your finances in order before you take on a project. If you can get a loan, do it, as it can be time consuming to work on credit card transfer balances. It can be hard to keep an eye on these things when working full time, as unnecessary interest rates accrue.
Don’t move in without a kitchen. We are easy going, but microwave food doesn’t taste great after eating meals out of it for a year. When we moved in, we did have a working bathroom though, and the guest bedroom ready, so it could have been worse!
Don’t be afraid of hard work, and get involved in every detail. You will learn as you go, and the details are what will make the difference to you once you move in. Make lists and have regular project meetings to make sure communication is clear with all the contractors you use.
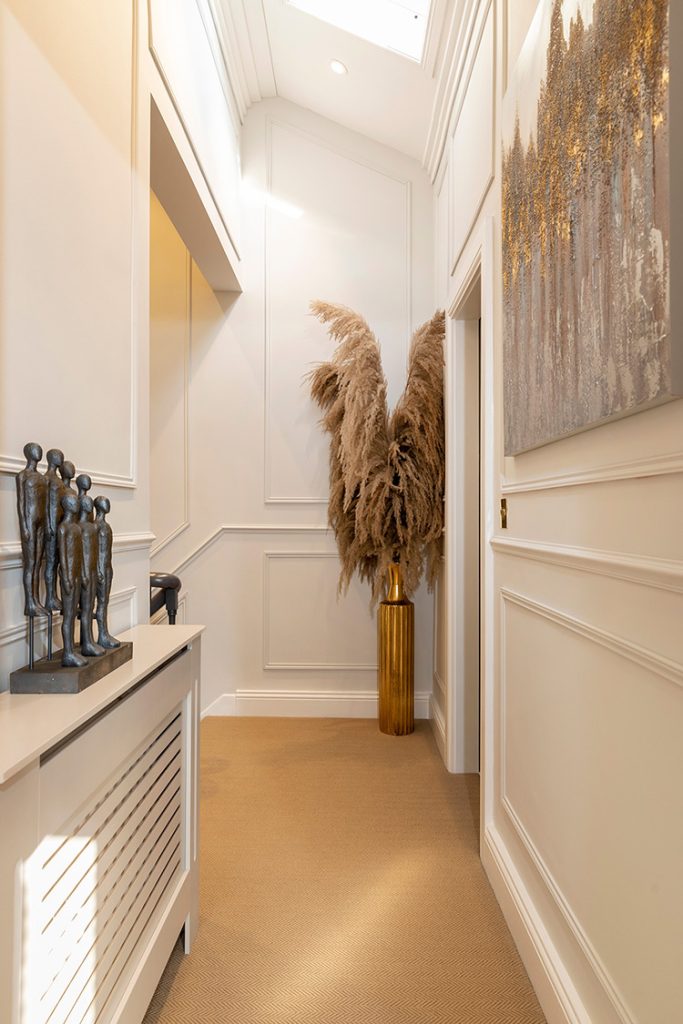
Suppliers
Windows
Eurosash Windows from Warden Wilson Windows, 07775533165
Kitchen
Make Kitchens, makekitchens.com
Worktop
Mid Ulster Granite,
midulstergranite.com
Plumber
Chris Walker, 07843845734
Fixed seating
Corran Joinery, Info@corranwoodwork or Corranwoodwork.com
Appliances
Dalzells of Markethill including Gazco stove and Gas Fire, dalzells.com
Home accessories and furnishings
Outhaus and Outhaus Seasons NI, Portadown, outhausni.com
Photography
Paul Lindsay, paullindsayphoto.co.uk
ROI calling NI prefix with 048, mobile prefix with 0044 and drop the first zero




