Prepare to be inspired as we explore the remarkable transformation of a typical 1950s semi-detached suburban house in County Dublin. In this captivating renovation story, we follow the path of Emma Blain and Andy Macken as they breathe new life into their cherished family home.
The Beginning: A House with History
Emma and Andy’s journey began ten years ago when they purchased a three-bedroom semi-detached end-of-terrace house built in the early 1950s. The house had a rich history, with the same owner living in it since its construction.
“At first, we added a new kitchen and did some initial renovations,” explains Emma. “But a few years later, we realised that the living space was still not ideal. We needed a new bathroom and utility room, so we embarked on a small-scale renovation, upgrading the existing wetroom and the upstairs bathroom.”
This initial phase of renovation addressed their immediate needs, but as their family grew, they found themselves in need of more space.
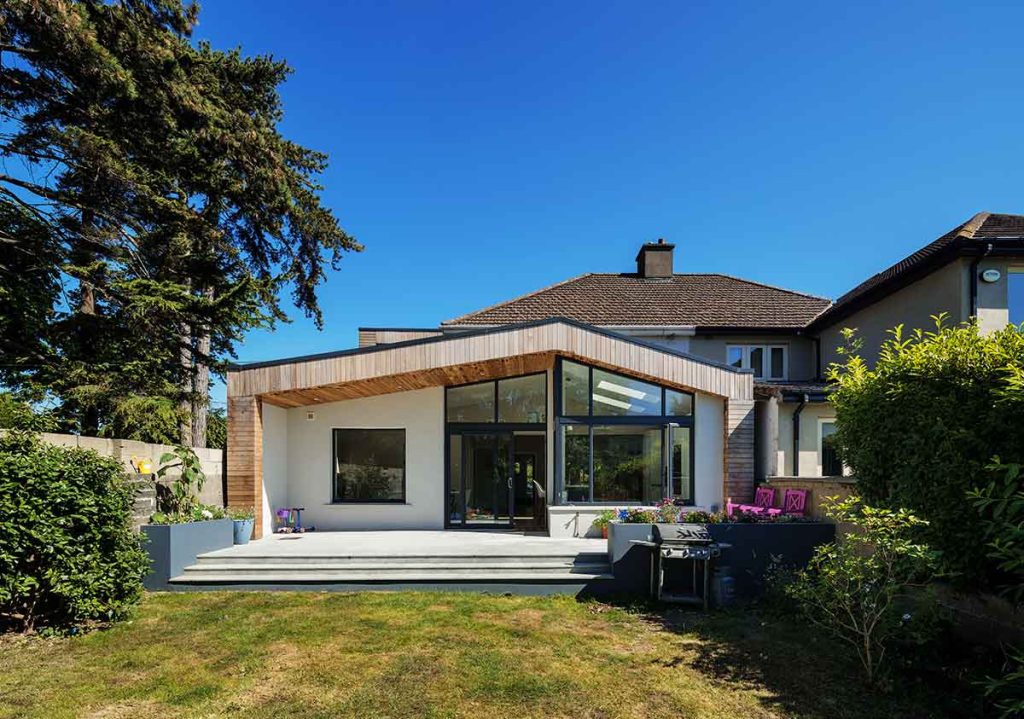
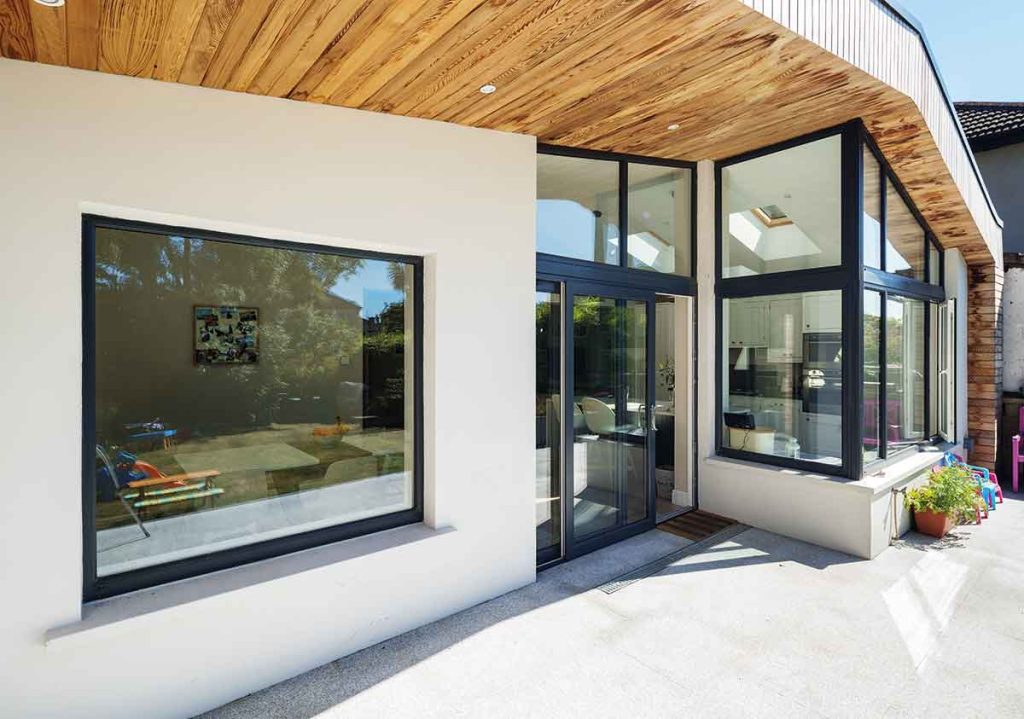
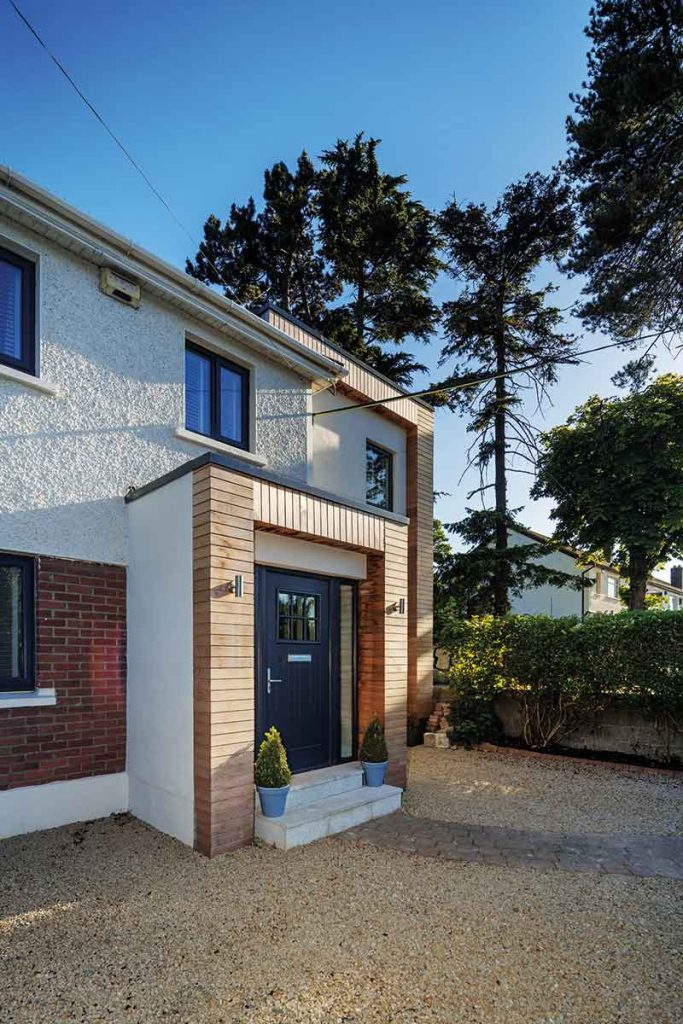
Expanding the Family, Expanding the House
With the arrival of their second child, Emma and Andy decided it was time to make their home more spacious and functional. They initially planned for an extension at the back of the house, which would involve sacrificing some garden space.
“However,” Emma explains, “the timing wasn’t right for the project before the arrival of our second child. We wanted to wait until she was a bit older before undertaking such a significant renovation.”
During this period, Andy took on the task of finding an architectural designer. They recognised that their growing family required more room and began exploring options for expanding their living space.
The Role of Design in Transformation
Emma and Andy’s vision was clear: they wanted a comfortable family home with ample space for their children to play and grow. They approached the renovation with an open mind and a focus on creating a functional and timeless living environment.
Their architectural designer played a crucial role in transforming their ideas into a practical design. The plan included adding an extension at the back of the house for an expanded living area, another extension on the side (a ground-floor playroom with a master bedroom above), and a reconfiguration that included a downstairs toilet and a larger laundry room.
The couple was thrilled with the proposed design, and Emma emphasises, “We barely made any changes to the architectural design we were presented with.”
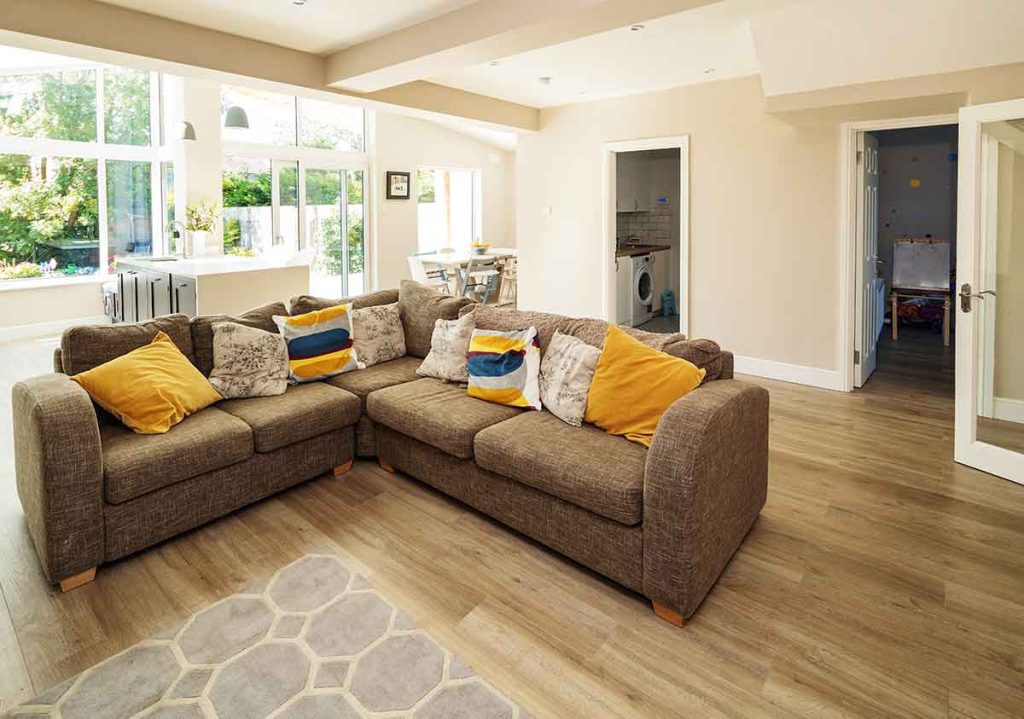
Blending Old and New
One of the design elements that Emma and Andy loved was how the new extensions seamlessly blended with the original house. The choice of materials and finishes played a significant role in achieving this harmonious integration.
“We had a choice when it came to the flat roof at the back,” Emma recalls. “We could have opted for cedar wood cladding only around the edges, but we decided to go all the way around.”
This choice created a distinct yet complementary look that beautifully merged the two-story extension with the original structure. Emma explains, “The cedar wood seamlessly blends in with our tall trees, and we decided to stain it rather than letting it weather to a silver color.”
Obtaining planning permission for the renovation was a straightforward process, with one unexpected requirement: a soak pit to address drainage issues. Despite not having hard surfaces around the house, the soak pit added an extra cost of €1,000 for construction and testing.
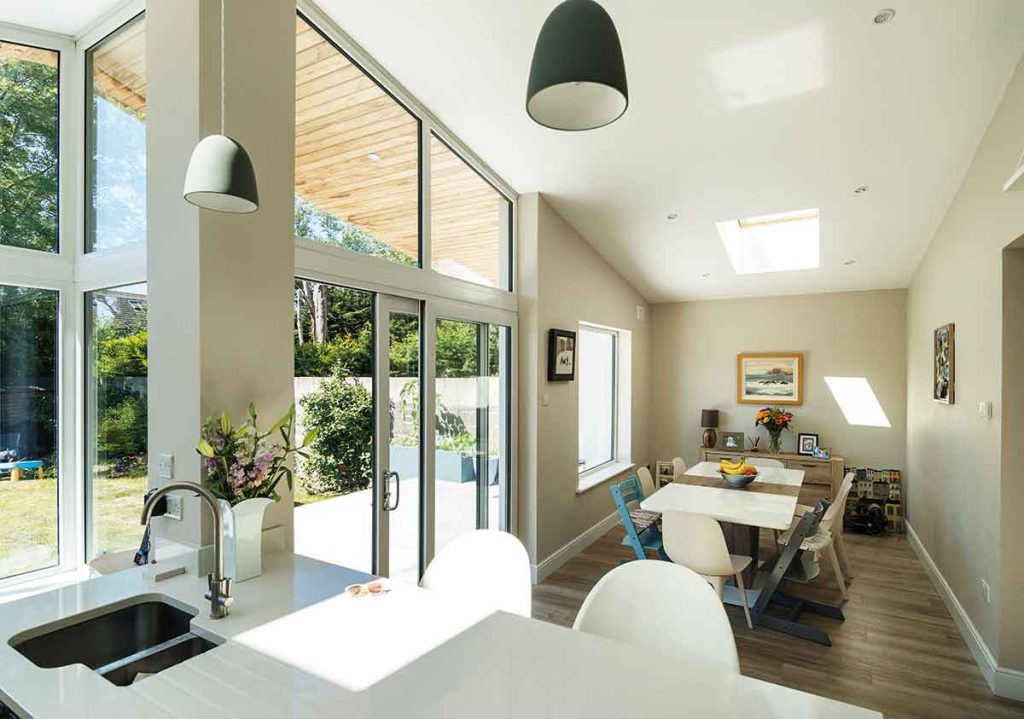
Choosing the Right Builder
Selecting the right builder is a crucial decision in any renovation project. Emma and Andy solicited quotes from six builders, ultimately choosing one based on recommendations and competitive pricing.
“During the construction phase, we temporarily moved into my parents’ house, who live nearby,” says Emma. “Ironically, their neighbors next door began their own construction project, creating a noisy environment from early morning until late at night.”
Sizes
Before: 96sqm
After: 158sqm
The renovation commenced in March 2017, with the couple spending the summer at their parents’ holiday home in Donegal. They moved back in September, although the project took longer than anticipated.
“We originally expected the renovation to take four months, but it extended to six,” Emma explains. “However, we couldn’t move back in with small children until the project was entirely finished.”
Throughout the construction, Emma and Andy made regular site visits, which minimised surprises and allowed them to stay within their budget.
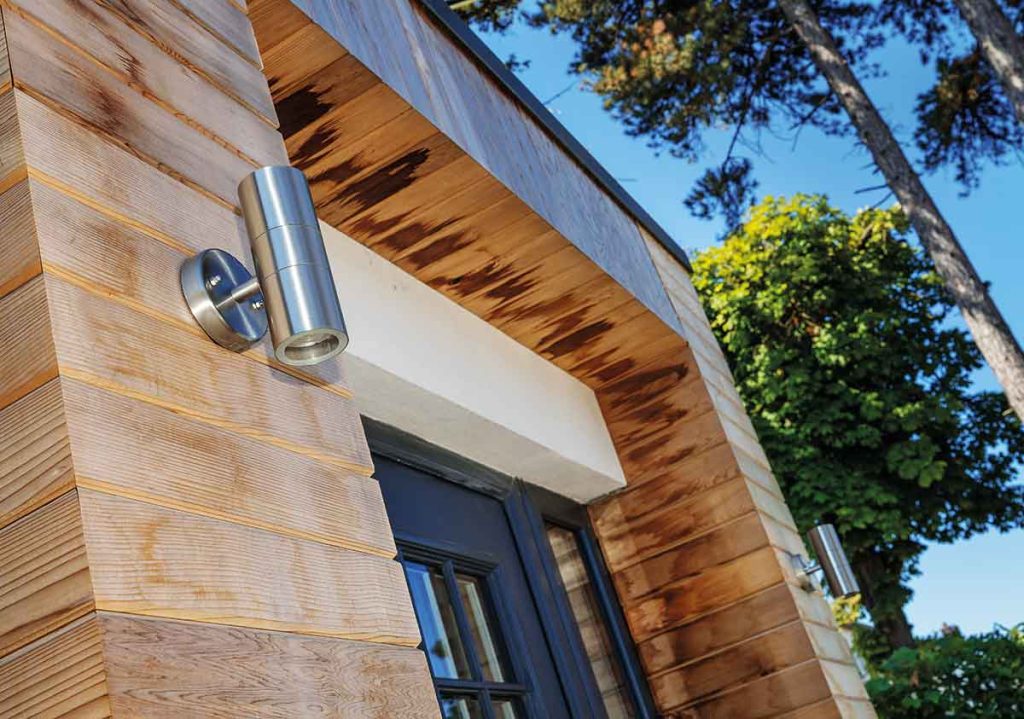
Embracing Style and Functionality
As part of their final renovation, Emma and Andy made several design choices that combined style and practicality. They opted for a more classic kitchen look with handle-less units and granite worktops.
“The granite in the cooker area has a worn feel and is very tactile; above all, it’s easy to use and clean,” Emma notes. “Our designer also incorporated window seats with built-in cupboards, providing us with much-needed storage space.”
Choosing laminate flooring over wood or tiles proved to be a wise decision, given their children’s activities. Emma explains, “The laminate looks like wood and is a dream to clean. It doesn’t scratch, stain, or mark.”
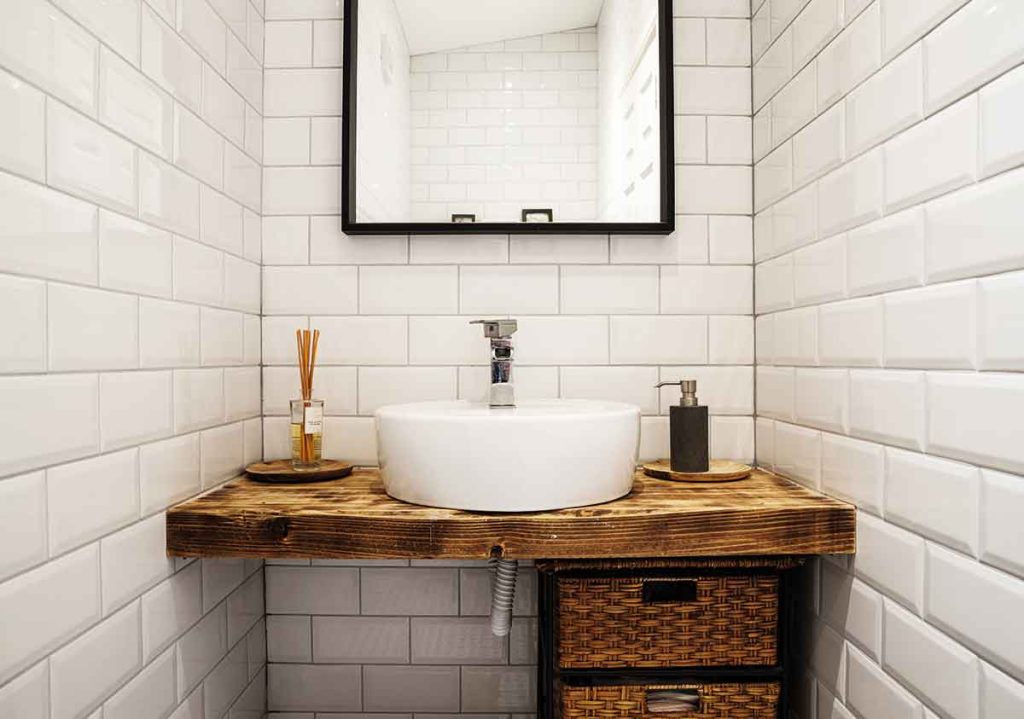
Designing the Perfect Playroom
Creating a north-facing playroom off the hallway presented a unique challenge for Emma and Andy. Initially concerned about the room’s size and rectangular shape, they set out to make the most of it.
“I found the ideal image of built-in shelves online,” says Emma. “To save costs, I purchased sections from a flat-pack store and assembled them myself. The result was a functional and visually appealing playroom.”
For color selection, the couple sought the expertise of an interior designer. “We weren’t looking forward to choosing colors, so the interior designer made the process easier and quicker,” Emma explains. “With children running around, it’s a relief that our walls aren’t all white.”
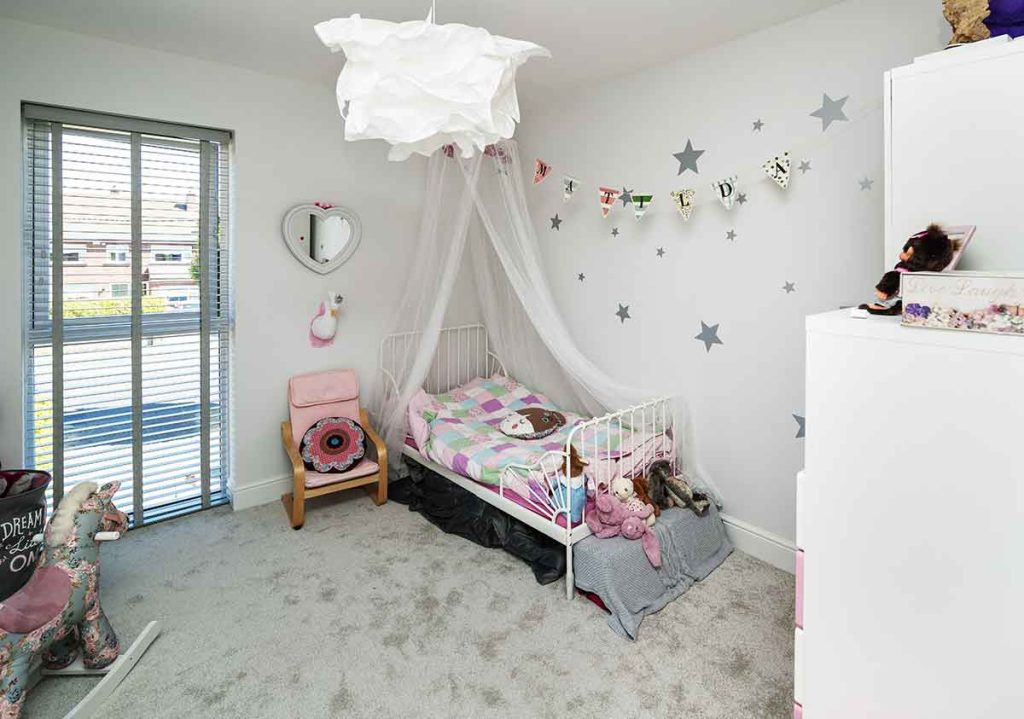
Final Touches: Reclaimed Timber and More
In the bathroom, Emma and Andy opted for reclaimed timber, adding character to the space. “We sourced the timber from a salvage yard,” Emma says. “The sink and tap were chosen from a large store and were cost-effective yet stylish.”
The success of their renovation project can be attributed to knowing when to seek expert advice and when to undertake tasks themselves. Emma and Andy’s journey showcases how thoughtful planning, design, and careful consideration of materials and finishes can transform a house into a stylish, functional, and family-friendly home.
Emma Blain and Andy Macken’s County Dublin renovation journey offers valuable insights for anyone considering a home transformation. Their story emphasises the importance of thoughtful design, selecting the right builder, and making practical yet stylish choices.
If you’re contemplating a renovation in County Dublin or seeking inspiration for your own home improvement project, Emma and Andy’s experience provides a roadmap for success. With determination, creativity, and attention to detail, you can turn your house into a comfortable and beautiful space that meets your family’s needs.
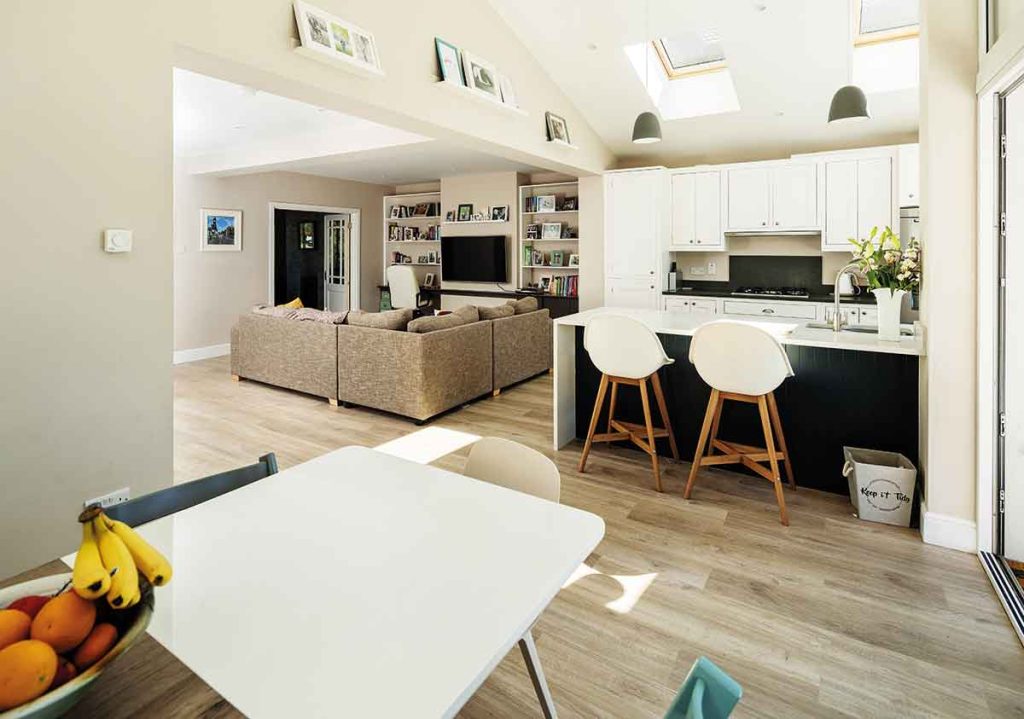
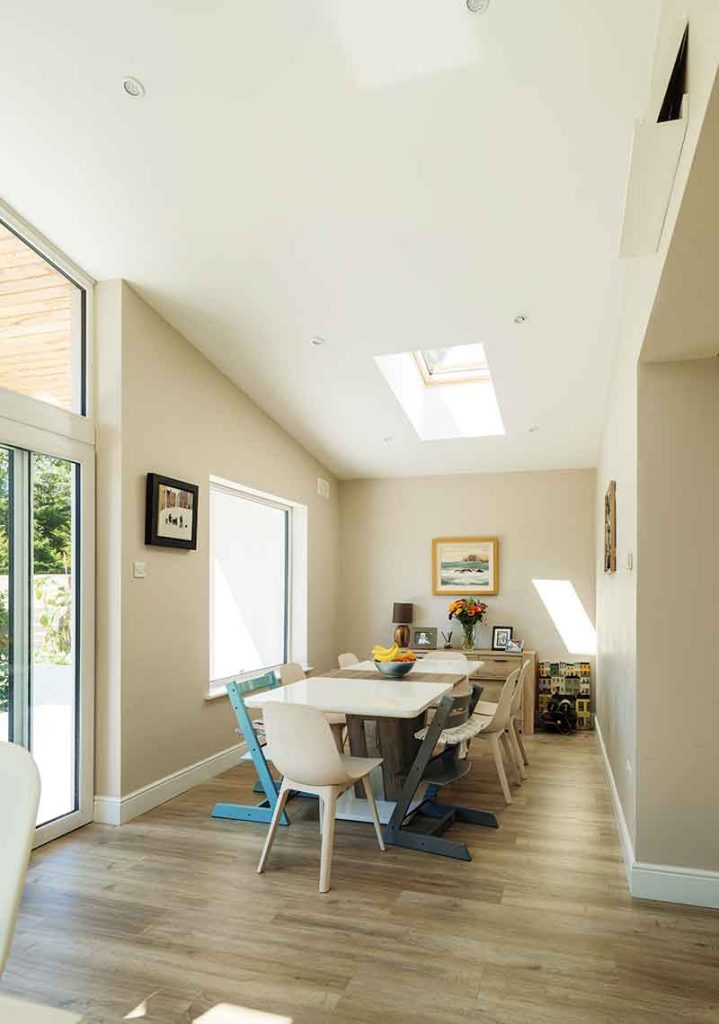
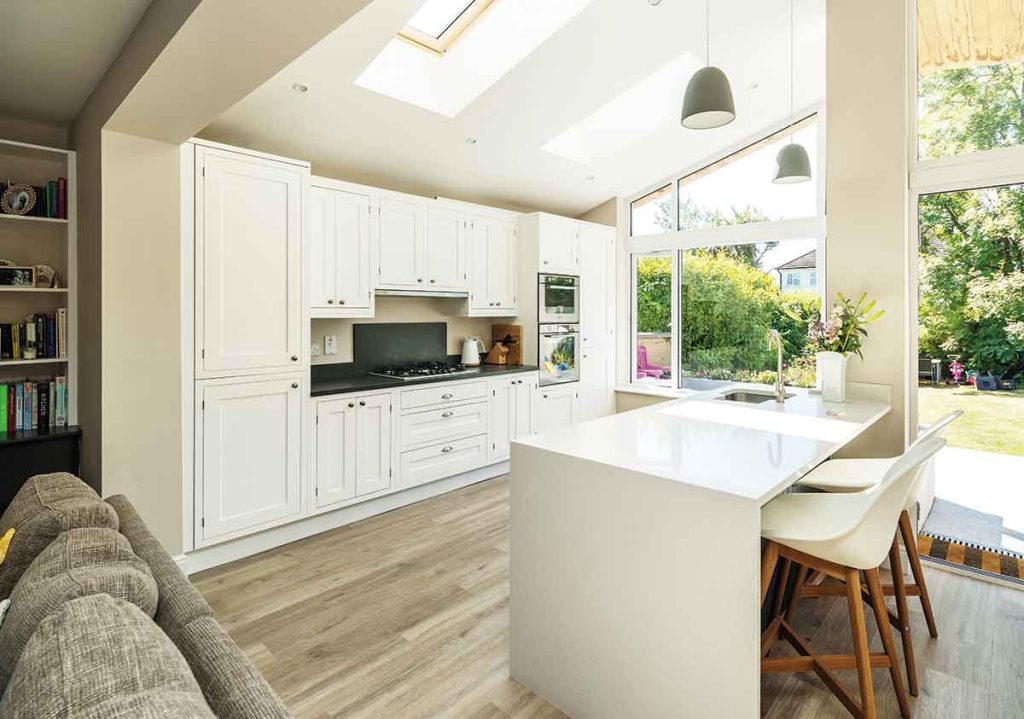
Q&A
What surprised you?
We were pleasantly surprised by lots of things; the biggest good surprise was the patio area and how much garden space we were able to retain. We didn’t lose anything. We still have space for the trampoline and vegetable patch and toys. We actually use the garden a lot more and we have people over more often. The kids can bring their friends with us knowing the garden is a safe space.
With the trees in the summer, we don’t feel like we’re in the suburbs; it’s not as constricted as it used to be. On the patio we added granite planters which bring the space together; the roof overhang works well to keep out the summer sun and allow the winter sun into the house.
What’s your favourite part of the house?
Because it keeps the entire house tidy, the playroom. I love the kitchen as well; it’s full of life, always warm with the garden south facing. As soon as a ray of sunshine hits it, it gets warm. Sometimes you don’t realise what you want until you actually have it.
What would you change?
As part of the renovation we added a new boiler system, with a gas combi boiler for hot water. There’s underfloor heating downstairs. As a result the hot press with boiler in it was made redundant. We couldn’t have done it at the time, from a financial point of view, but I would like to make the bathroom upstairs bigger by knocking through to that hot press.
Would you do it again?
Probably not; the idea from the beginning was not to do it again and I can’t say I really enjoyed it.
Tips
Don’t get obsessed about things that are not so important. I was worrying about getting the right table for the dining area and finding furniture for the playroom but these things fall into place.
Keep it local. Not all kitchen places were accommodating; the local company we ended up choosing was lovely to deal with. They were always happy to talk and had suggestions and ideas. If you can keep it local, logistically it makes things easier towards the end.
Look at friends’ places with children of similar ages: different needs for different stages.
Get a full length larder fridge. We had half and half before and this provides so much more space. We have a separate freezer as well. It makes planning for food during the week much easier.
Shop around for light fittings early on; we have spots downstairs but found it difficult to choose lampshades.
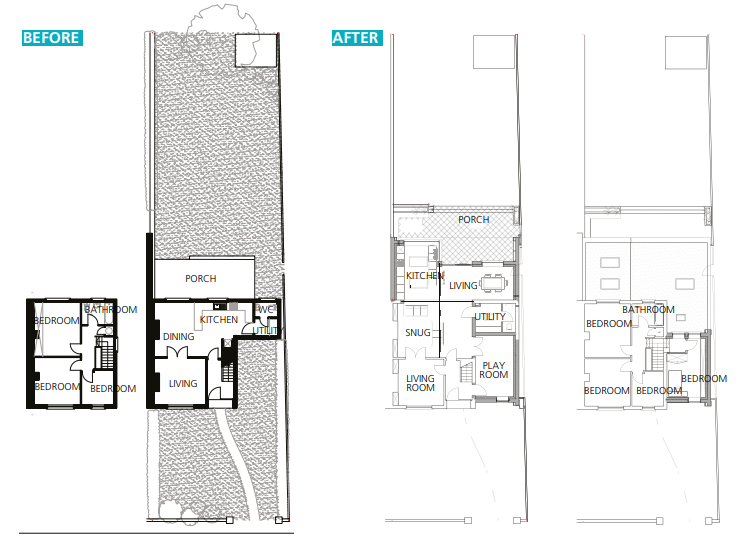
Suppliers
Architectural technologist: Joe Fallon Design, Dublin 14 and Bunclody, Co Wexford, tel. 01 514 3688/053 93 77633, joefallon.com
Blinds: Mounttown Curtains and Blinds, Glenageary, Co Dublin, tel. 01 2808379, mounttownblinds.com
Kitchen: BeSpace Kitchens and Bedrooms, Stillorgan, Co Dublin, tel. 01 2108364, bespace.ie
Countertops: Murphystone, Sandyford, Co Dublin, tel. 01 2956006, murphystone.com
Flooring: Mulveys of Dundrum, Dublin 14, tel. 01 2964358, mulveys.com
Photography: Dermot Byrne, dermotbyrnephoto.ie




