In the wake of World War II, Claire’s husband’s family home, built with minimal materials like thin concrete blocks, bricks, and wood, stood for decades. The house, lacking proper insulation and with outdated electrical systems, held sentimental value, and his parents were supportive of a complete overhaul.
Overview
Site size: 830 sqm
House size before: 200 sqm
House size after: 250 sqm
New walls and upgraded existing walls U-value 0.12W/sqmK, roof U-value 0.16W/sqmK, ground floor U-value 0.15W/sqmK
Embarking on a Comprehensive Renovation
Claire recounts the journey of transforming the house, describing it as a near-total rebuild. The renovation preserved only a single room and the front wall, with an extension over the old kitchen and the side passageway. Respect for the original street style was balanced with a modern interior and refreshed exterior. Planning complexities were minimal due to the unchanged footprint.
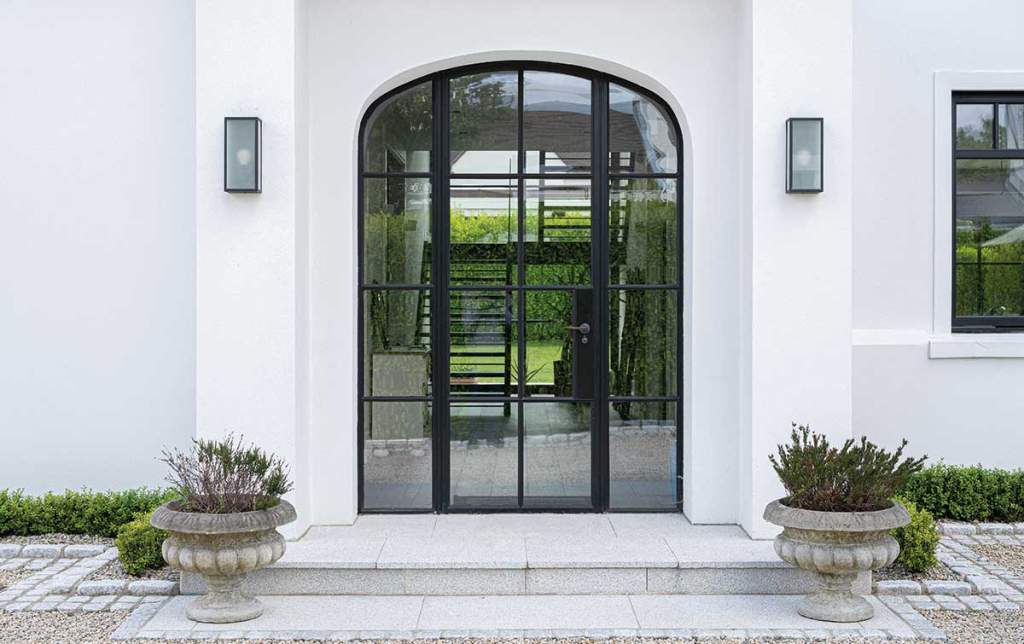
Challenges and Solutions in Structural Integrity
Despite initial plans to retain the original roof, the discovery of damaged rafters necessitated a complete reconstruction. The garden, enhanced by demolishing solid sheds, was redesigned with a minimalist approach, complemented by subtle lighting to accentuate its natural elements.
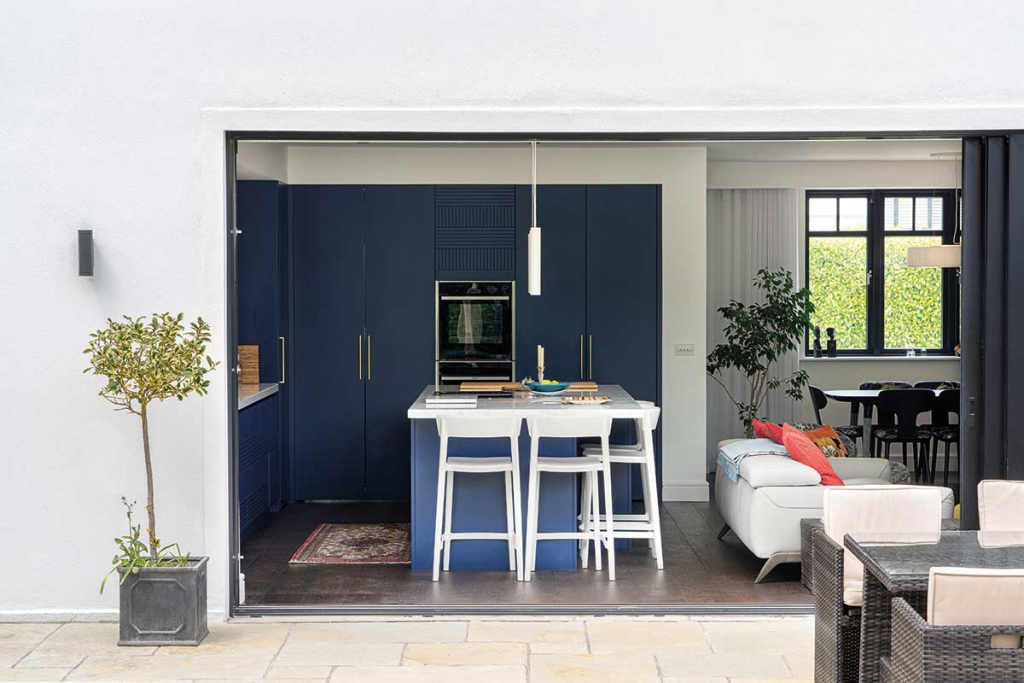
Interior Vision: Modern, Comfortable, Practical
Claire’s main objective was to create an interior that was modern yet comfortable, embodying all the elements of a practical family home. The design was understated, with the exception of a luxurious marble countertop, a personal indulgence.
Collaborative Design and Sustainable Choices
The renovation process involved collaborative input from an interior designer and an architectural designer, ensuring the finishes reflected their vision. An environmentally friendly and efficient air source heat pump was installed, offering automatic indoor temperature regulation.
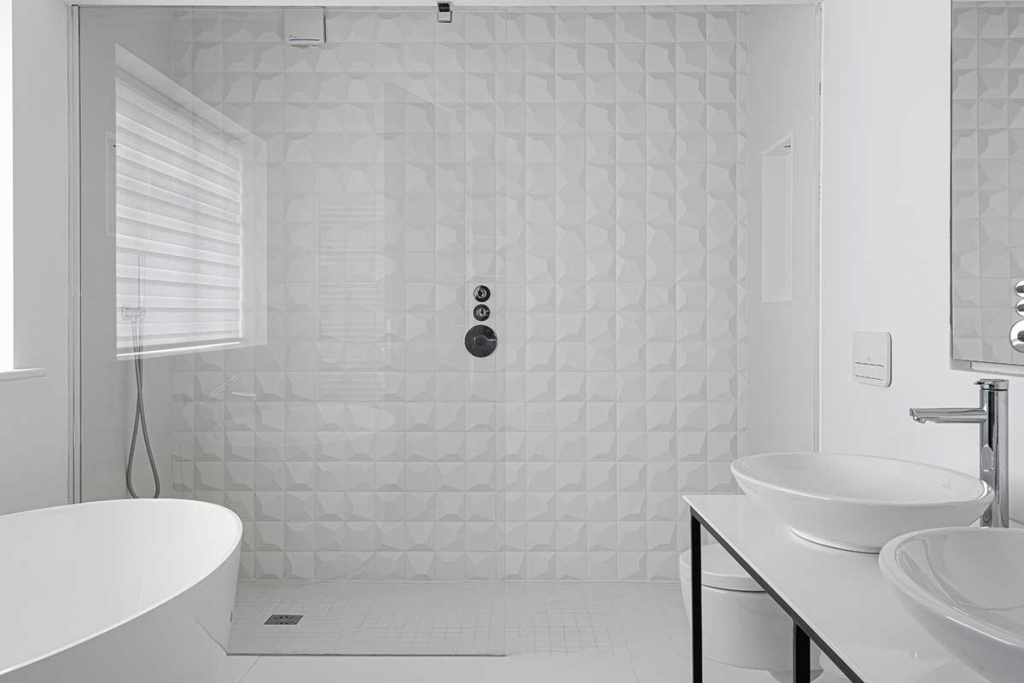
Enhanced Efficiency and Aesthetic Kitchen Design
The switch from natural gas to an air source heat pump, combined with triple-glazed windows and underfloor heating, resulted in significantly reduced bills. Kitchen design discussions led to practical yet aesthetic choices, including hidden doors and a strategically placed island to prioritize living space in the open-plan area.
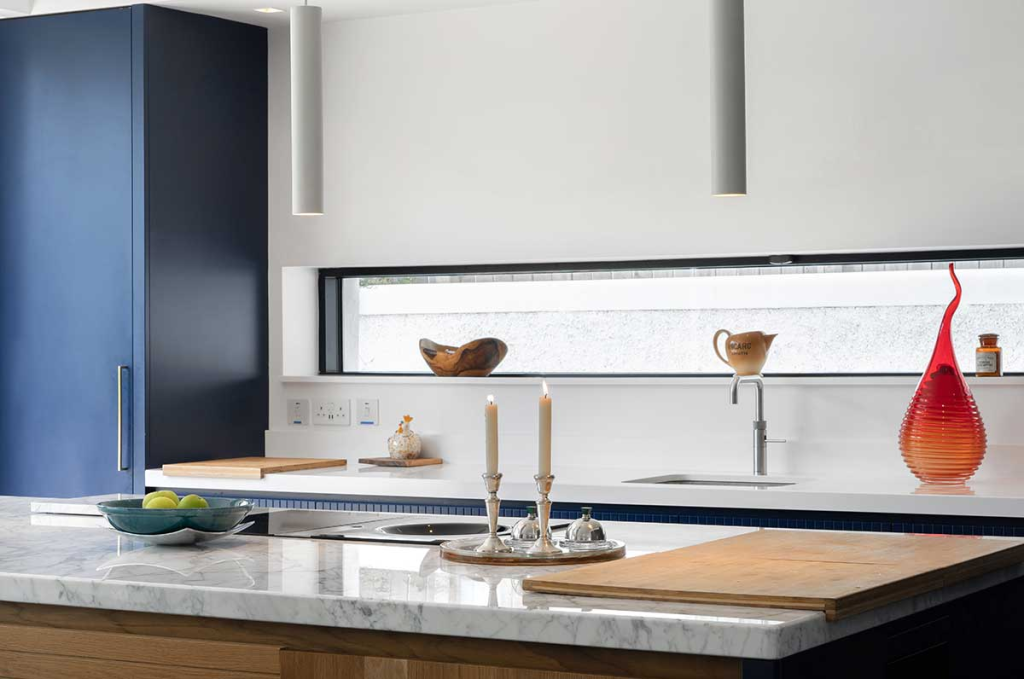
The Construction Phase: Navigating Challenges
Their builder, already working in the neighborhood, introduced them to Mark, the architectural designer. Despite budget constraints and unforeseen delays, such as sourcing issues for wood flooring and specific window requirements, the project took 10 months to complete.
Personal Involvement and Adaptation
Throughout the build, Claire and her husband were deeply involved, offering input and working closely with their efficient builders. Budget considerations led to prioritizing key features like the floorboards, while other aspects, like the attic space, were overlooked, missing an opportunity for additional living space.
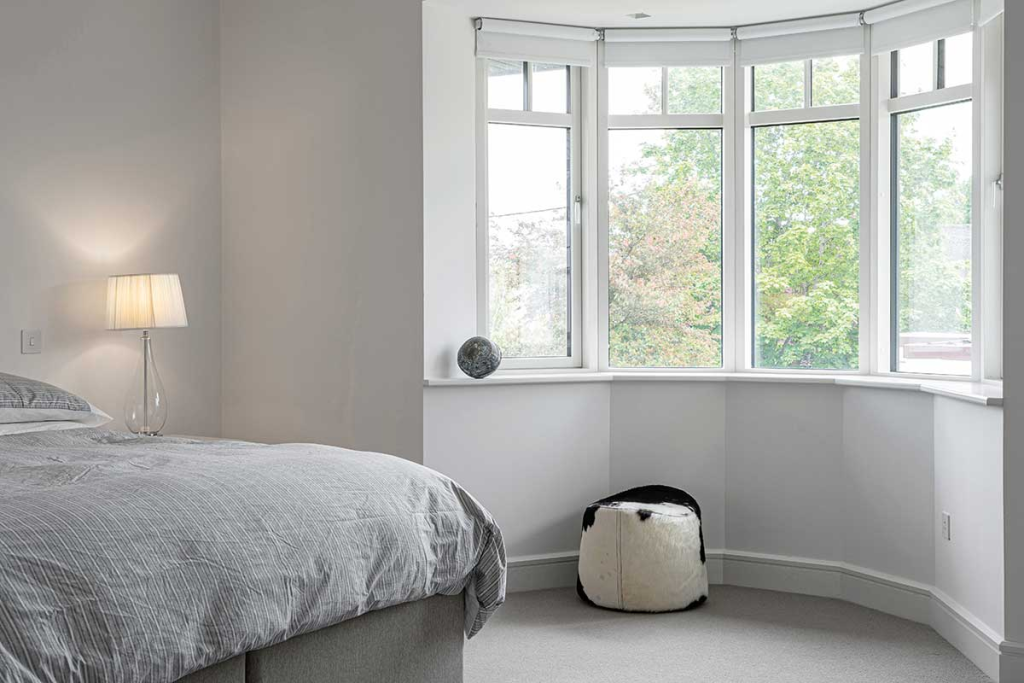
Living in the Transformed Space
Now settled in their renovated home, Claire and her husband are progressively updating their furniture to match the new space. The biggest benefit, however, has been the house’s location, offering convenience and proximity to schools, marking a significant lifestyle change.

Q&A
What’s your favourite part of the house?
The kitchen, the bedroom, bathroom. The little staircase from the bedroom to the attic. It’s hard to choose
Were there any surprises?
How much I enjoyed the process; when you have a good team behind you, there’s very little you can’t do with a bit of imagination.
What would you change?
We internally insulated the one room we kept from the original house but it shrunk a lot as a result. We should have insulated it externally, it would have been worth the extra cost. If you don’t know what the room was like, you wouldn’t notice but I don’t think it’s as nice as it used to be.
Would you do it again?
I’m now helping in a new build for my parents. They decided to sell their place and found a site in Dublin where they are building from scratch. It is actually nicer to work for someone else because it is difficult to make decisions on what you will be living with for years to come. It is a lot of pressure when it’s your house and a decision you won’t be able to reverse. There are so many things that I saw while searching for my house, I found that aspect of our self-build the most difficult. Now by advising my parents I get to put forward all the options we could have chosen and I don’t have to make the final decision. Best of both worlds.
What single piece of advice would you give a renovator?
I am really happy with what I have chosen and I had the right advice, but there is not just one way to make a house and many options could have been just as nice. My advice would be try not to feel restricted to one way of thinking because many others will work just as well. Get professional help, it opens up opportunities. It is a stressful time but try to enjoy it.
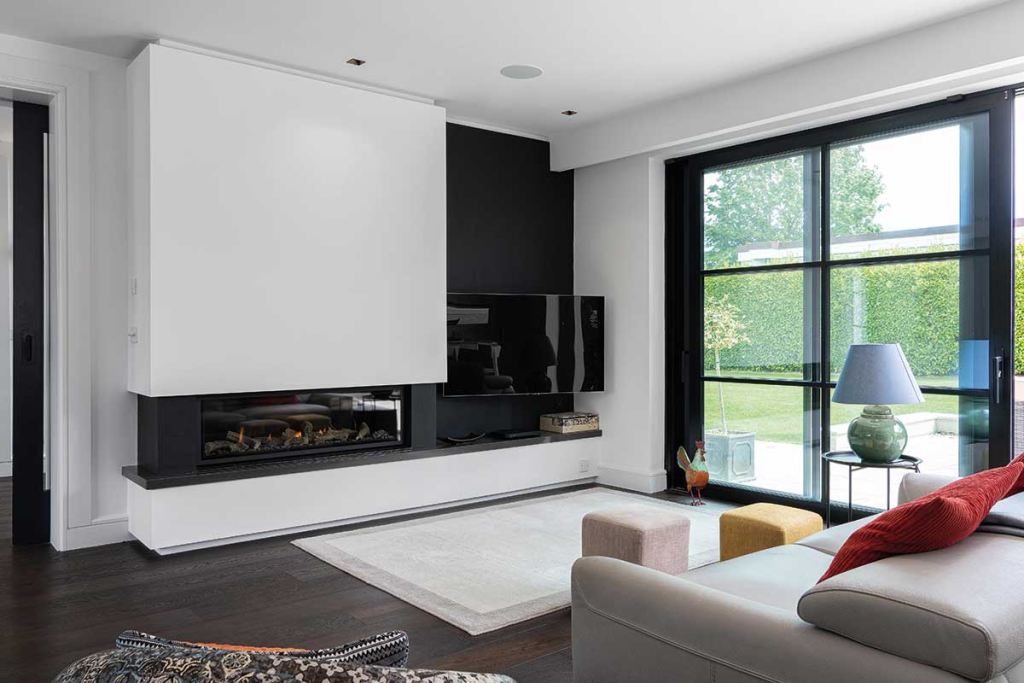
Suppliers
Chartered architectural technologist: Mark Davies from ARC Design, arcdesign.ie
Builder: Anthony and Dermot Fox, pafoxconstruction.ie
Interior designer: Garry Cohn, cohndesign.com
Light fittings: Lightvault, lightvault.ie
Alarm & CCTV: Eirtec Security, eirtec.ie
Bathrooms: Ideal Bathrooms, idealbathrooms.ie
Fire: Buckley Fireplaces, buckleyfireplaces.ie
Floor: Hardwood Floor Company, thehardwoodfloorcompany.ie
Garden: Exhibition Landscapes, exhibitionlandscapes.ie
Heating and plumbing: Ecoscene Plumbing, ecoscene.ie
Joinery: Watte Woodwork, wattewoodwork.ie
Kitchen: The Design Yard, thedesignyard.com
Windows: DK Windows, dkwindows.ie
Photography: Gareth Byrne Photography, garethbyrne.com



