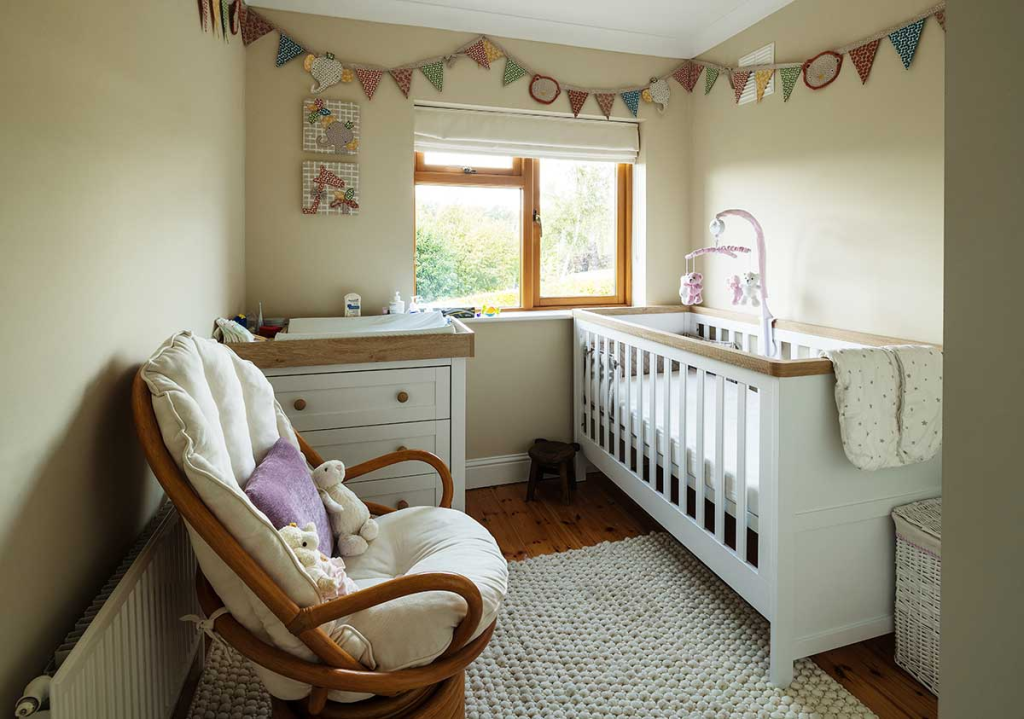The Decision to Extend
When Debbie Lee and Roger Conroy contemplated the future of their family, they realized their current living space needed a transformation. Having resided in their home for a significant duration (Debbie for 12 years and Roger for five), they had developed a concrete understanding of their requirements and the desired changes to make their home more functional for their expanding family.
Overview
House Size Before: 119 sqm
House Size After: 144 sqm
Plot Size: 530 sqm
Roof: Proprietary flat warm roof system on 18mm OSB3 deck on 110mm PUR insulation on vapour control barrier; 1:60 fall with 44 x 225 / C16 joists at 400mm centres. U-value 0.18W/sqmK
Wall: 20mm external two-coat render on 100mm blockwork, 150mm cavity + 100mm PUR insulation T&G secured to inner cavity leaf, U-value 0.12W/sqmK
Floor: 20mm engineered timber floor on 200mm RC slab 35N/sqmm containing A393 reinforcement at slab bottom with 50mm cover. Slab taken onto inner leaf of rising wall for support. Radon / DPM membrane laid on 150mm PIR insulation laid broken jointed allowing installation of 25mm insulation strips to wall perimeter. 200mm well consolidated NSAI:SR21:2014 Annex ‘E’ aggregate. Formation soil must be firm, level and free from water any hollows to be filled with weak 1:12 mix. U-Value 0.15W/sqmK
Glazing: aluclad double glazed units, argon filled
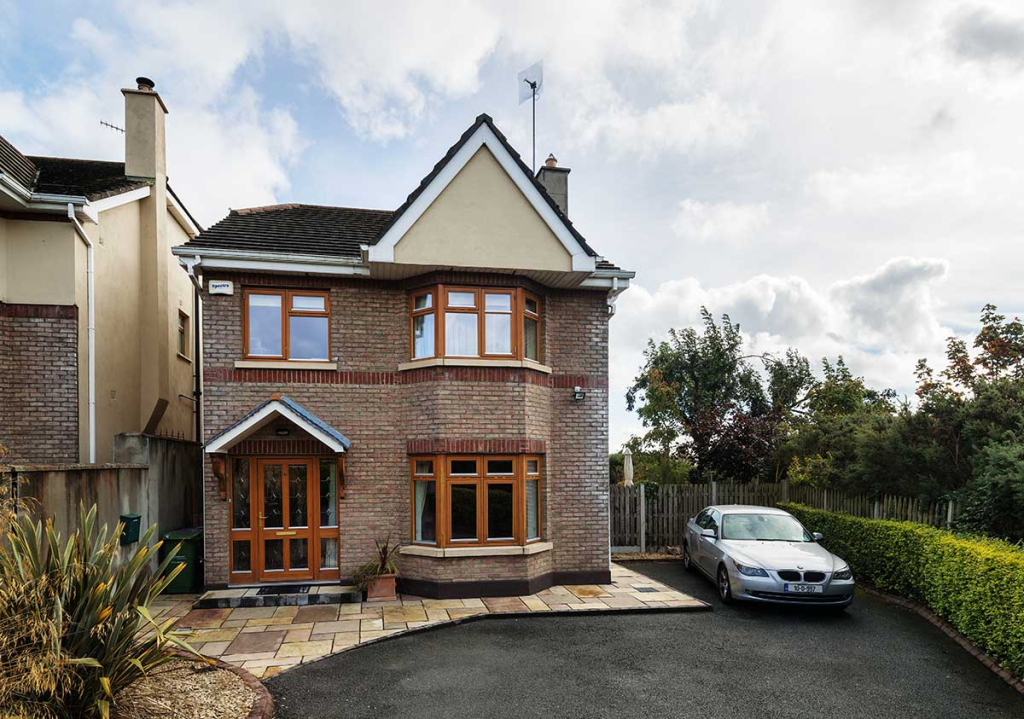
Design Inspiration and Vision
The couple’s vision for their home was influenced by various sources, including magazines, television shows, and their travels. Particularly, their holidays in Portugal played a crucial role in shaping their idea of creating an indoor-outdoor living space. This concept was not just about aesthetics but also about functionality, integrating unused outdoor areas into the living space while retaining the charm of their garden.
Strategic Extension and Use of Space
One key area for renovation was their east-facing outdoor space, which was seldom utilized. The goal was to incorporate this area into their home’s existing rectangular layout. This strategic extension allowed for a more cohesive garden design, transforming it into an L-shape that wrapped around the new addition to their home.
Maximizing Natural Light with Glazing
Debbie and Roger prioritized natural light in their renovation. They installed expansive corner windows in the extension, particularly focusing on capturing the south-facing garden view. This alteration not only enhanced their appreciation of the garden but also created an illusion of a more spacious outdoor area.
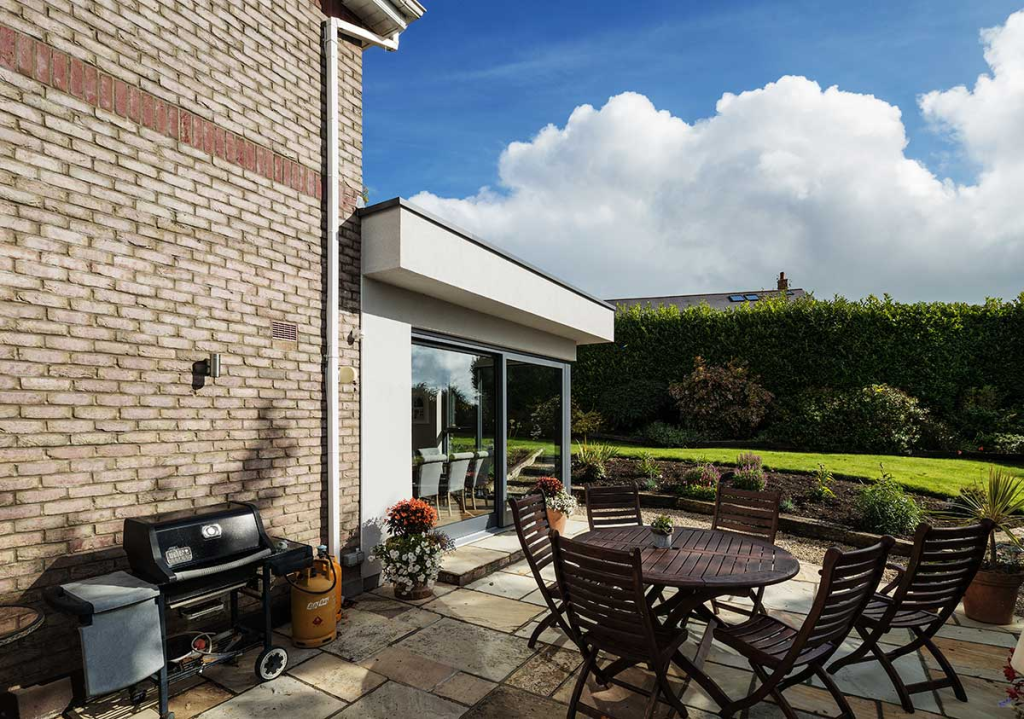
Underfloor Heating: A Practical Solution
The extensive use of glazing necessitated a shift in heating solutions. With limited wall space available due to the glass installations, the couple opted for underfloor heating in the new section of their home. This choice not only addressed the practical issue of heating but also contributed to the aesthetic appeal of the space.
Landscaping: A Personal Touch
Roger, with a background in landscape gardening, took on the challenge of redesigning the outdoor space. The renovation included extending the patio and incorporating a barbeque area, enhancing the outdoor living experience. The couple also focused on selecting plants that would provide color and vibrancy throughout the year, transforming their garden into a year-round attraction.
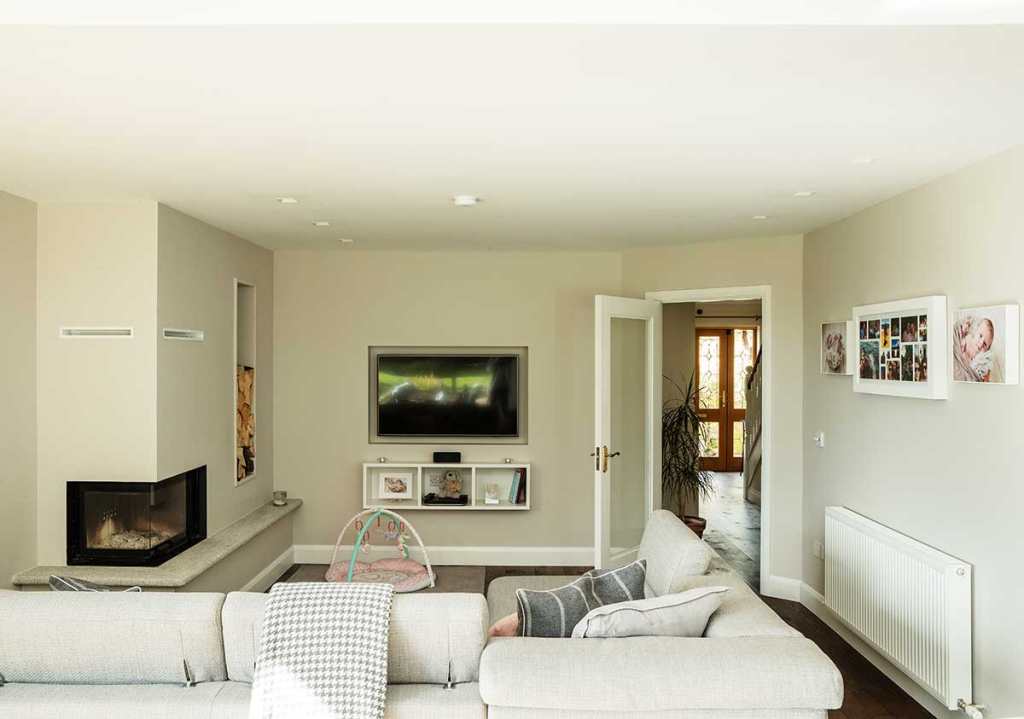
Collaboration with Professionals
For the architectural design, Debbie and Roger enlisted the help of a chartered architectural technologist, Mark Davies, who was also a personal friend. His involvement began in August 2015, with the actual construction starting in May of the following year. Mark’s expertise was crucial in making key design decisions, like opting for a flat roof, which provided additional ceiling height and a sense of spaciousness.
Building Partnerships and Project Management
The selection of a building company came through recommendations from Mark and other friends. This partnership was marked by effective communication and customization, allowing Debbie and Roger to tweak the original quote to better suit their needs and budget. For example, they chose to outsource the flooring work to a specialized company, ensuring a premium finish.
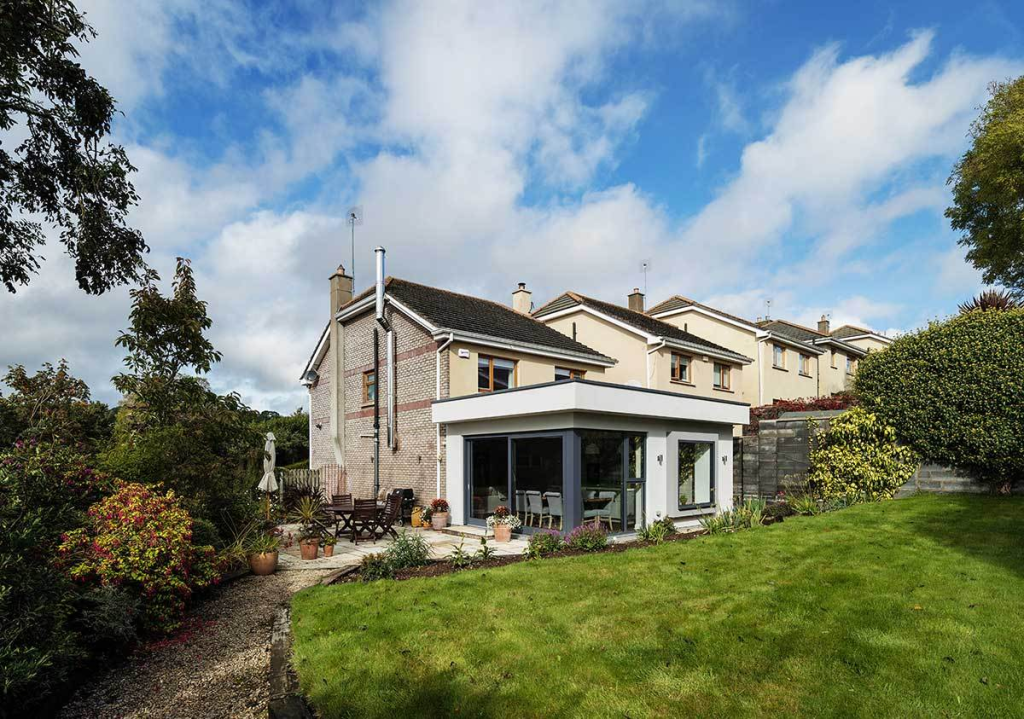
Interior Upgrades and Kitchen Focus
The renovation also included significant interior upgrades. The couple outsourced their kitchen renovation, achieving a bespoke hand-painted design that matched their vision. The structural aspects of the project were closely managed by Mark and the builders, ensuring that each stage met the required standards.
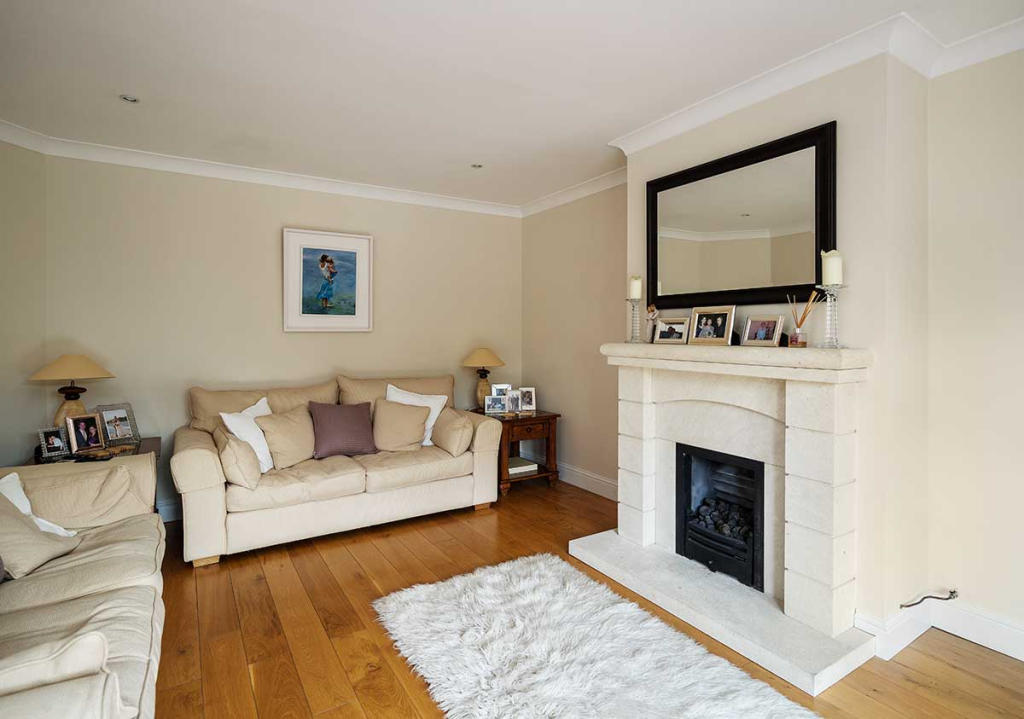
Living Amidst Construction
During the renovation, Debbie and Roger lived in the house, which allowed them to maintain a close watch on the progress. Daily briefings with the builders ensured that both parties were aligned on the day’s objectives. However, as the kitchen was a central part of the overhaul, they had to make temporary arrangements for their daily meals.
Enhancing the Rest of the Home
With a new extension in place, the couple decided to refresh the rest of their home to ensure a consistent look. This process included repainting all rooms, updating the staircase, and replacing floors and window treatments. These cosmetic changes helped in creating a cohesive and updated overall appearance for their home.
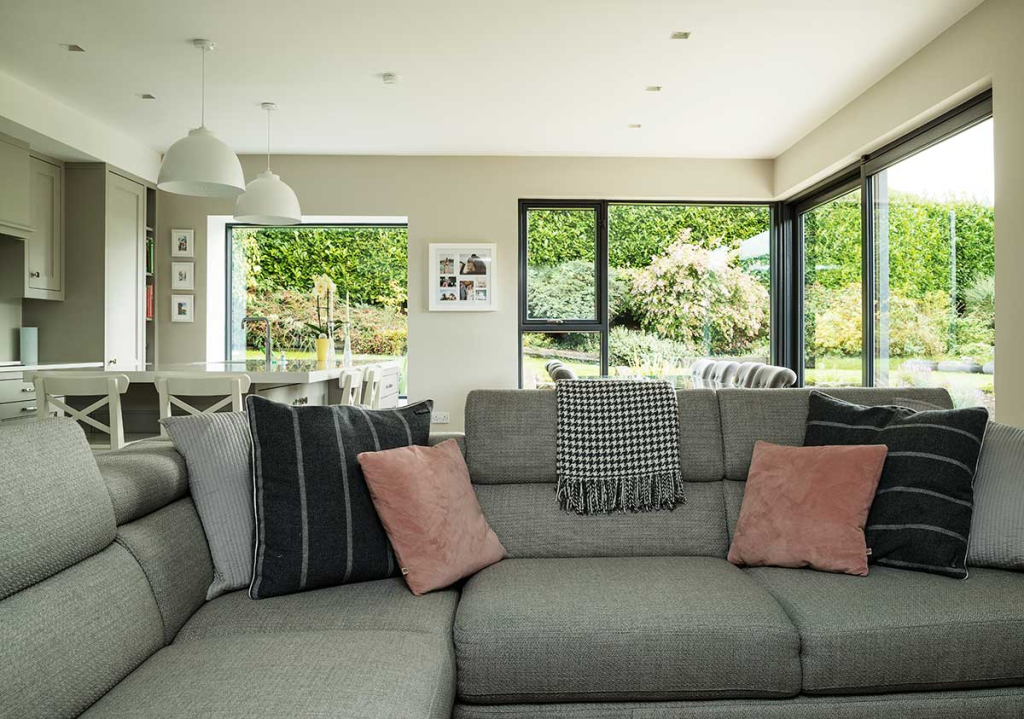
Energy Efficiency and Comfort
The renovation also focused on energy efficiency. The couple upgraded their boiler and installed high-performance, energy-efficient glass in the original parts of the house. These changes, coupled with the new heating system, contributed to a warmer home during winter. In the summer, despite the increase in temperature due to the extensive glazing, simple measures like opening windows helped maintain a comfortable environment.
A Home Transformed
In conclusion, Debbie and Roger’s home renovation journey was a blend of careful planning, personal involvement, and professional guidance. The project not only met their initial objectives of creating more usable space and integrating indoor-outdoor living but also enhanced the overall energy efficiency and aesthetic appeal of their home. The result was a space that was not only more functional for their growing family but also a reflection of their personal tastes and experiences.
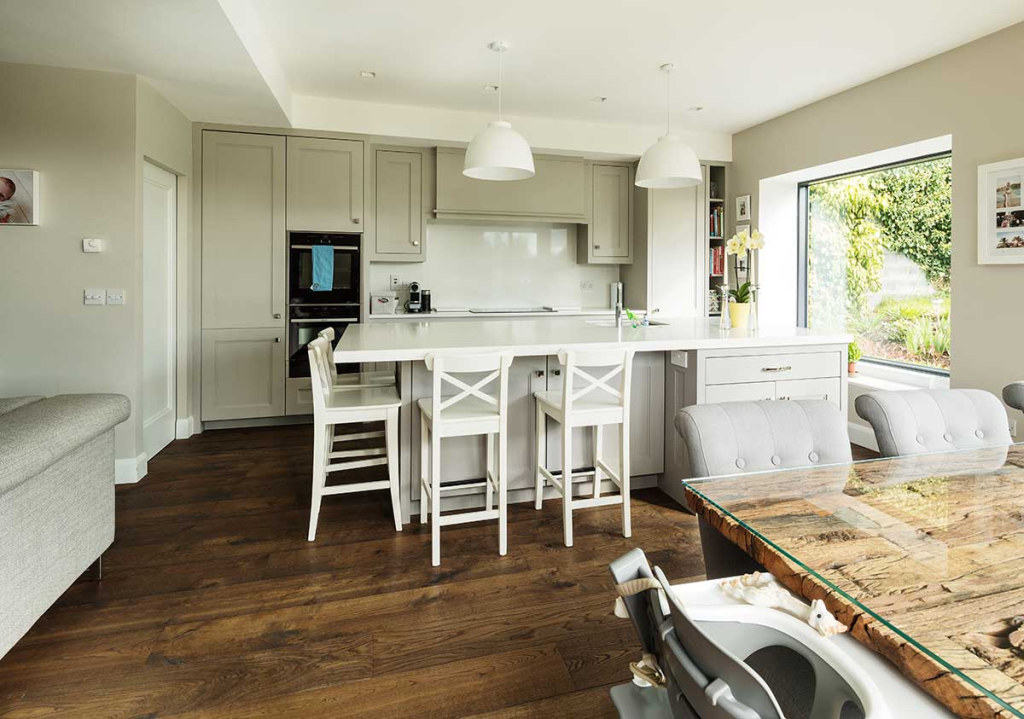
Top Tips
Aim to get the best quality you can afford. You might be tempted to cut corners but when you look back you’ll appreciate the investment.
A mistake might be to buy furniture before the room is built. Luckily for us it worked out but I wouldn’t do it again. We’d bought an L shaped sofa pointing the wrong way, thankfully we were able to replace it for one that faced the right way. We did however wait to buy the dining table, which came after the kitchen was installed to make sure it would fit in the way we wanted it to.
What’s your favourite feature? We love having the food preparation area part of the dining space. As we both cook, friends and family can interact, it’s a very inclusive room. The oversized island is the focal point and we love it. All the furniture is generally oversized which is what we like, and the space accommodates them all.
What would you do differently? We really wouldn’t change anything, we’re exceptionally lucky. The only issue we’ve had, and this is quite minor, is that the boiling water tap doesn’t work properly due to the water pressure. We need a pressurised system.
Would you do it again? We absolutely wouldn’t feel the need to.
What surprised you? Living in the house while the builders were here was actually a great experience, I didn’t expect that. We were happy to see them first thing in morning and for a while, after they were gone, I actually missed our morning catch-ups. They were really excellent, cleaning the site every evening before they left.
What advice would you give someone who is planning a renovation project? The most important person you hire is the builder. Ours made the process seamless for us by listening and providing advice.
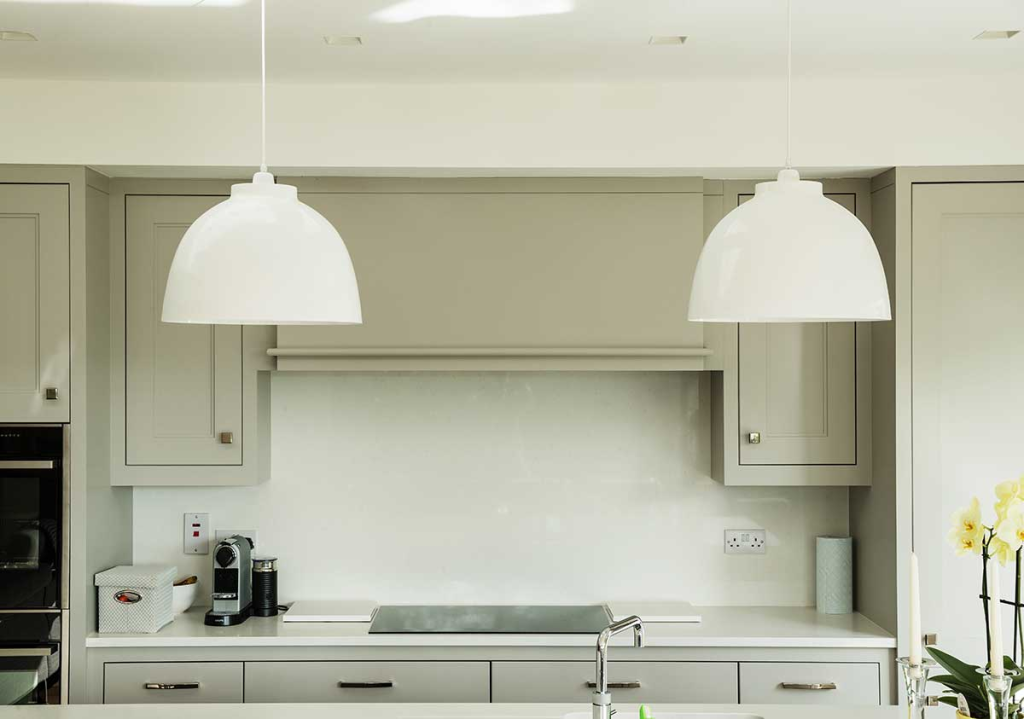
Suppliers
Architectural Design: ARC Design, Delgany, Co Wicklow. arcdesign.ie
Builder: A & J Martin Builders, Newtownmountkennedy, Co Wicklow
Roof: Paralon Total Warm Roof system, moymaterials.com; Xtratherm FR-ALU insulation xtratherm.com on Proctor Reflectatherm proctorgroup.com
Wall insulation: Xtratherm XT/CW
Floor: Monarflex RMB400 Radon barrier necoflex.ie, Xtratherm Thin-R XT/UF insulation xtratherm.com
Windows: Extension: Munster Joinery, munsterjoinery.ie. Existing house: EnerGlaze, Unit 1, Wexford Enterprise Centre, Strandfield Business Park, Rosslare Road, Co Wexford, energlaze.ie
Kitchen: Noel Dempsey Kitchens & Interiors, Co Wicklow, noeldempsey.com
Floors: Mulveys of Dundrum, mulveys.com
Photography: Dermot Byrne, dermotbyrne.ie
