Brian and his family chose their home for its stunning location, spaciousness to accommodate their large family, and the beautiful, landscaped garden. The property, nestled in a microclimate sheltered from the wind and benefiting from an aquifer, had a welcoming feel, attributed to its previous owners who were passionate gardeners.
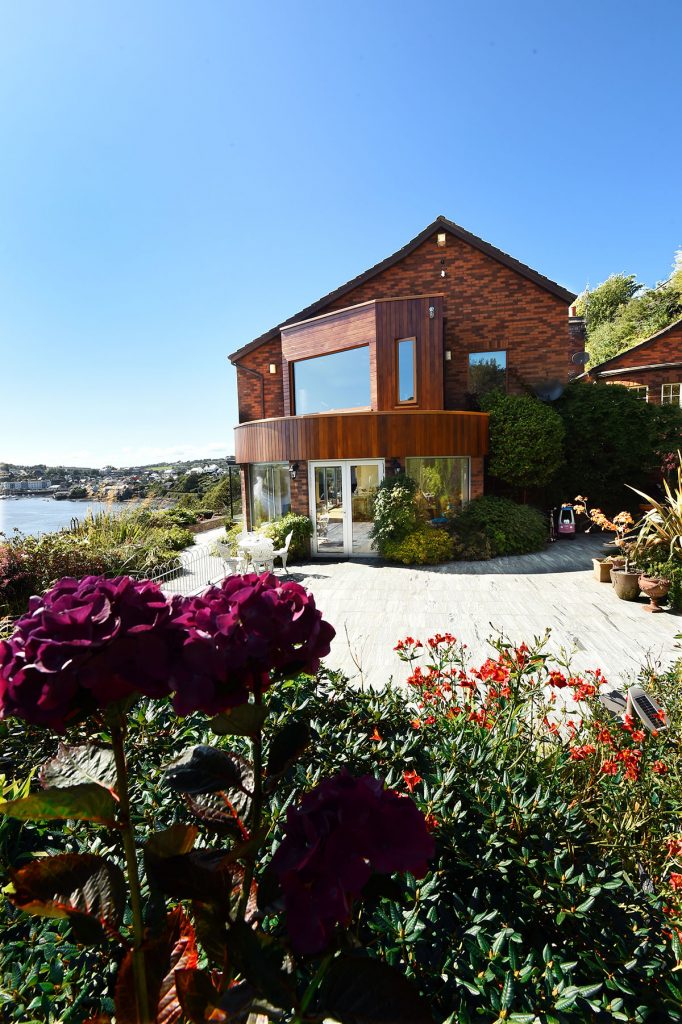
Embarking on a Renovation Journey
With years of design and building experience, Brian had a clear vision for renovating the property. However, the project required 35 revisions to the floor plans, emphasizing the need for well-thought-out planning. Brian’s father Bernard, a skilled builder, joined the team, ensuring the project was in capable hands.
Living Amidst Renovation
The family lived in the house for six months while planning the renovations. The project, initially planned as a cosmetic upgrade, turned into a significant overhaul that spanned five years. This included modernizing the interior and removing front pillars.
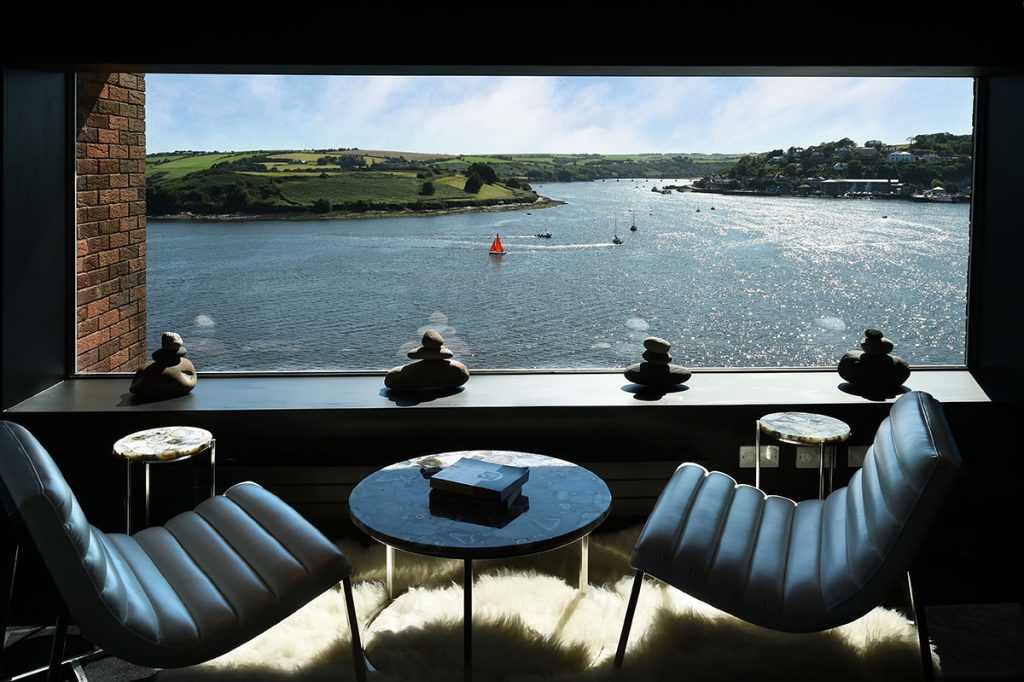
Tackling Structural Challenges
Brian discovered issues like water ingress in bay windows and bathroom leaks, requiring immediate attention. The plumbing under the floorboards needed replacement, and the heating system was upgraded from a range to a more efficient oil boiler.
Energy Efficiency Concerns
Despite insulating the attic and walls, the house didn’t meet the requirements for a heat pump installation. Brian opted for internal insulation due to the home’s exposed brickwork but expressed concerns about over-insulating homes and the rising costs associated with it.
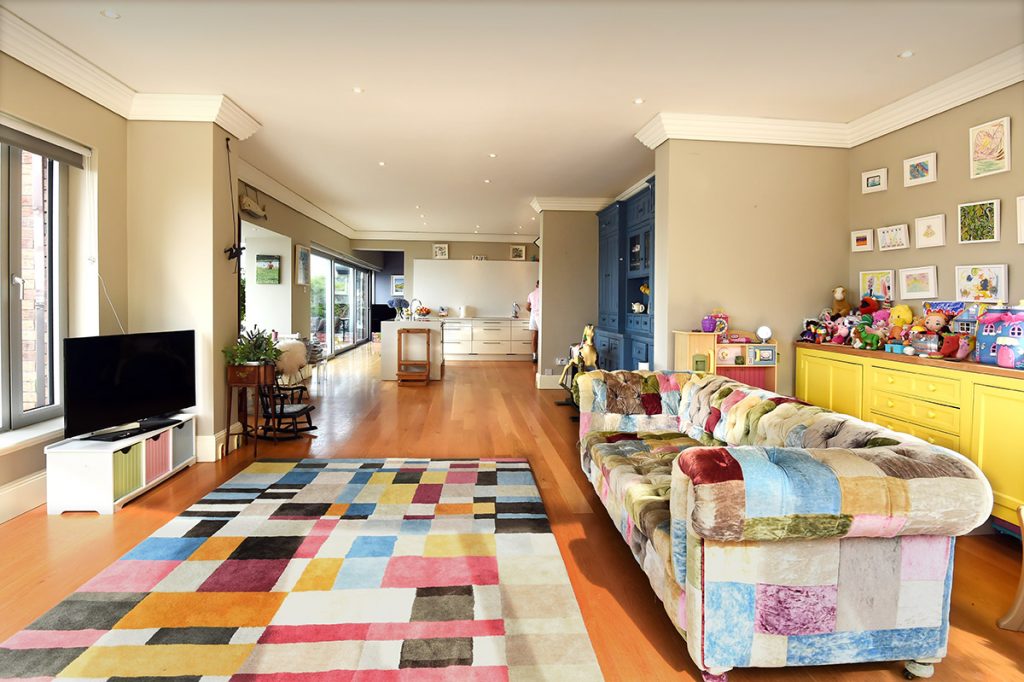
Prioritizing Views in the Renovation
Maximizing the seaside views was a top priority. Living in the house allowed Brian to understand sunlight patterns, influencing window placements and angles. He chose marine-grade, triple-glazed windows despite their high cost, ensuring durability and unobstructed views.
Kitchen Remodeling
The kitchen, originally in a dated 1990s country style, was remodeled to enhance the sea views. The couple opted for undercounter units without overhead cabinets and installed a hidden beam to increase ceiling height. A flat-pack kitchen company provided cost-effective solutions for custom cabinetry.
Extension and Rebuilding Challenges
The bedroom extension needed rebuilding due to roof leaks and bat infestation. Brian crafted a warm roof construction with a beach-like appearance, ensuring a perfect blend of functionality and aesthetics.
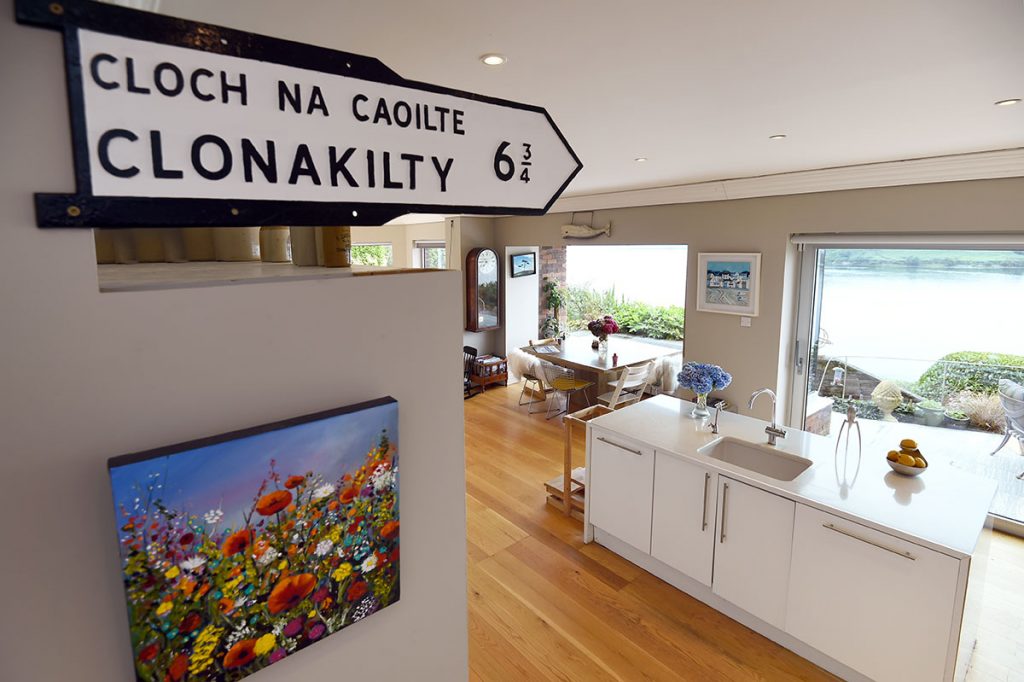
Navigating Current Building Costs
As a builder, Brian provided insights into the rising costs of materials and the necessity of including a 15-20% upfront deposit on large projects. He highlighted the challenges of securing skilled labor like block layers, plasterers, and electricians, advising a contingency plan for fluctuating prices.
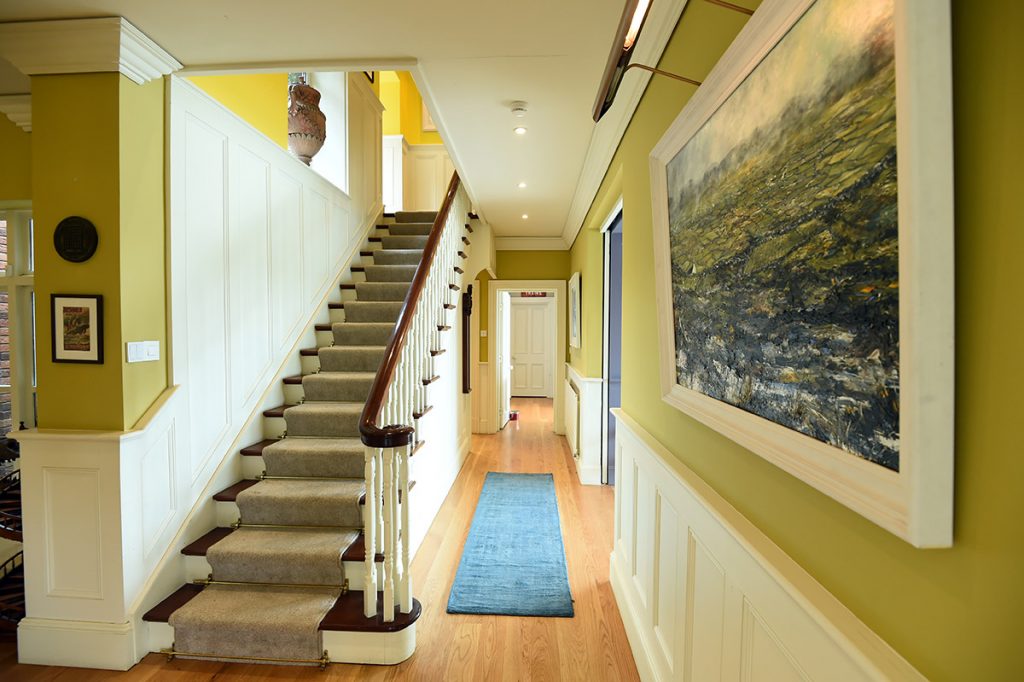
The Impact of the Pandemic on Building
Brian discussed how builders can safely work during the pandemic, with staggered schedules for different trades. He also commented on the sharp increase in the cost of builder’s finish, from €125/sqft pre-Covid to €225/sqft, highlighting the challenges faced by the building industry.
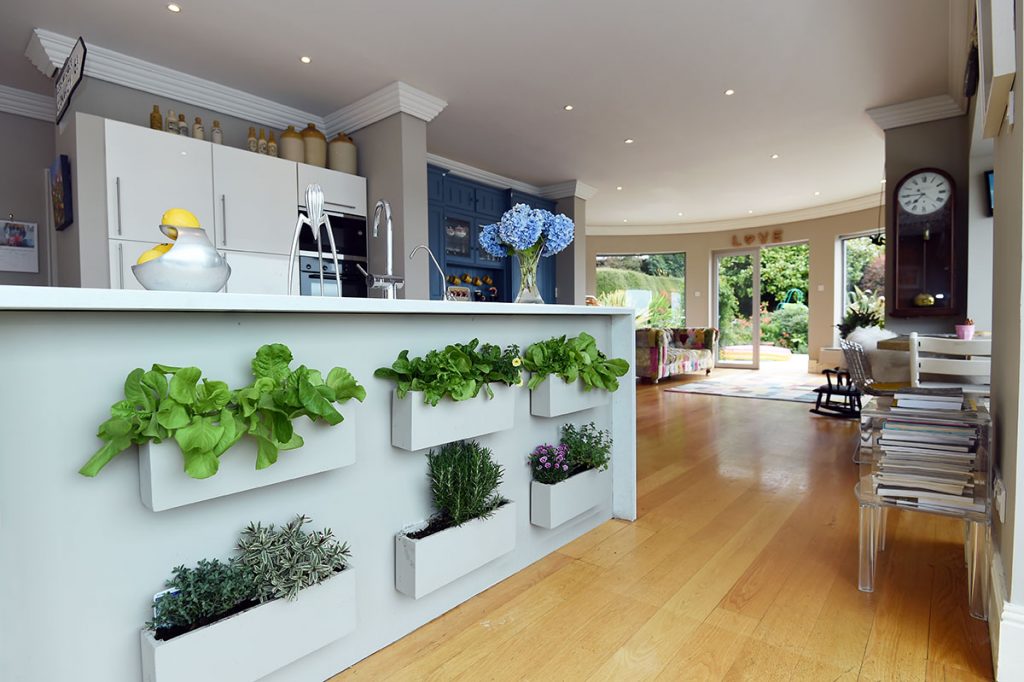
A Seaside Dream Realized
Brian’s journey in transforming his seaside property in Cork into a family dream home is a tale of perseverance, innovation, and adaptability. Facing structural challenges, rising costs, and the pandemic’s impact, Brian navigated the renovation process with expertise and creativity. His experience offers valuable lessons for homeowners embarking on their renovation projects, particularly in coastal areas. The result is a beautiful, functional home that maximizes its stunning seaside location, blending modern comforts with breathtaking natural views.
Q&A with Brian
What surprised you?
The biggest surprise was the stepped flashing detail being non existent – the external face of the house was wet. We had to go 300 to 400mm down to put in vertical membranes and stepped flashings when we removed the windows.
What would you change?
We spent so much time living in it as we were doing the house, every decision was a considered one. We took our time. And it was more cost effective this way. It was a five year build, fitting it out as I was between jobs, and we’re in seven years now.
Favourite features and biggest splurge?
The panoramic windows, which were also our biggest splurge. We spent about €50k on the windows in total. We knew we would do it only once and it’s the best investment Jane and I made.
Would you do it again?
I would do it again tomorrow. But I wouldn’t let it drag on for so long. It went on and on and there was a lot of dust. It was even in the kids’ cereal in the morning.
I could not have done the project with out the extreme hard work and the quality finish carried out by my dad Bernard O’Regan, Martin O’Regan, Paul Healy, Stan Waltz and Nicky O’Regan. Jane and I are forever grateful to these guys for making our dream home a reality.
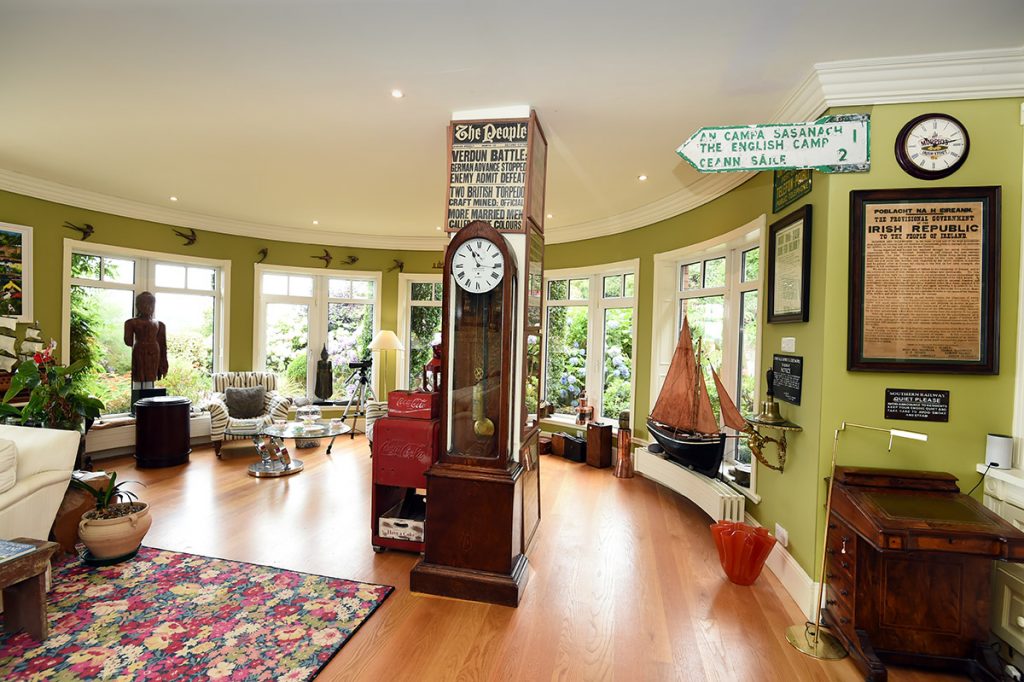
Brian’s tips
Work from detailed drawings.
This is key. Everything should be on the drawings, i.e. sockets, lights, vents runs, kitchen appliances, bathroom layouts, drainage, etc.
Keep an eye on site.
Make sure that any change, no matter how small, is written down, priced up and that you’re happy with it and have approved it.
Make decisions before you start the project.
Flooring, tiles, kitchen, bathrooms, etc. Build in the lead times for each – ask each supplier for their timeline and when they will supply items to the site. Ask your tradesmen/builder for a list of what they will need ordered, and if you need to get any materials for them, before they start.
Assume the worst.
In the case of a renovation like ours, assume the worst case scenario: no foundations, no flashings, and the need to rewire and replumb the entire property. Murphy’s Law in a new build is that some things will go wrong so allow three to four months extra as a contingency. There are too many variables to control: delays to delivery, tradesmen not showing up, the building not drying out, a decision you’re struggling to make leading to delays, the bank not signing off on the stage payment, not to mention the weather.

Suppliers
Windows
Reynaers Aluminium from West Windows
Kitchen
Daniel O’Donoghue, Cullinview interiors
Bathroom ware
Riva Tiles and Bathrooms
Bathroom Tiles
Tiles Design
Flooring and Tiles
Cork Tile and Flooring
Roof
FibreTech Roofing Ltd.
Plumbing and Heating
Nicky O’Regan
Electrical Contractors
Kinsale Technologies
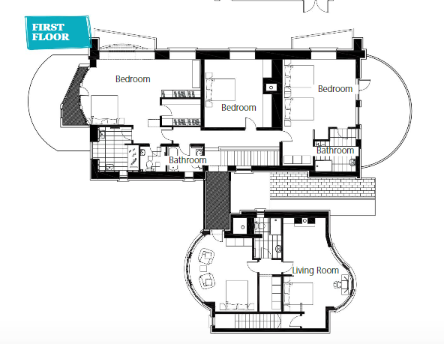
Spec
Walls
Brick ,water proof membrane,100mm block 100mm cavity pumped 100mm block 65mm insulated plasterboard.




