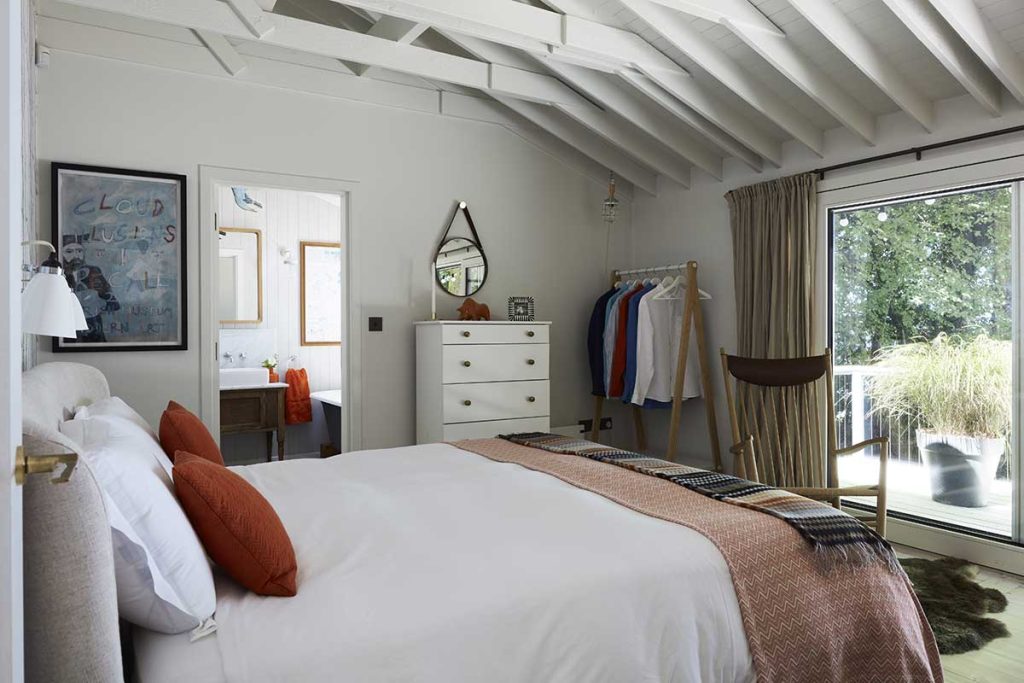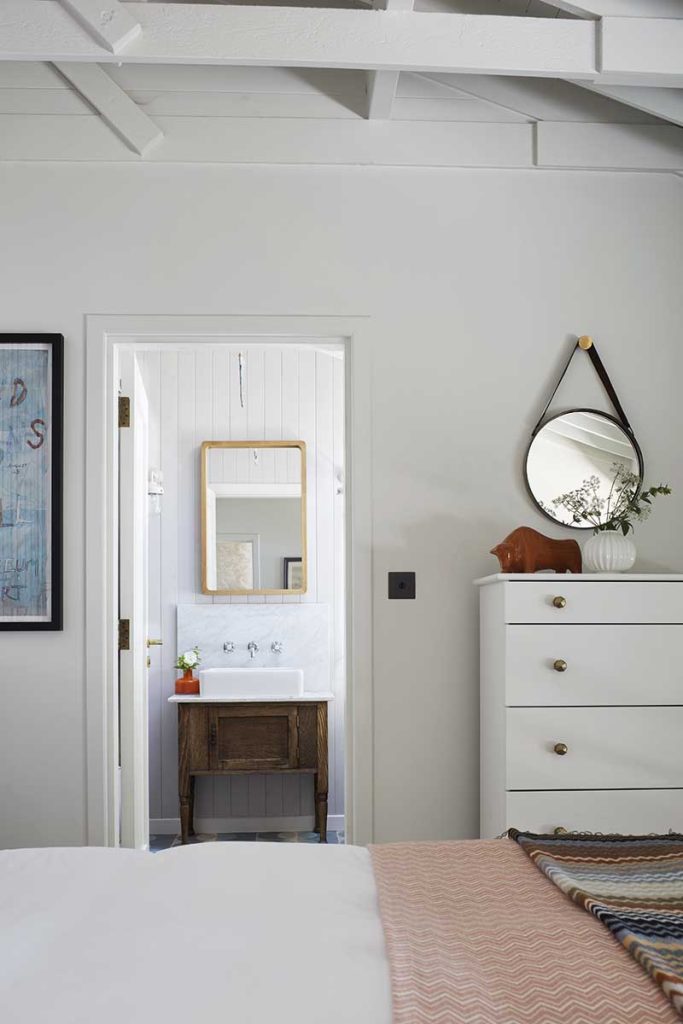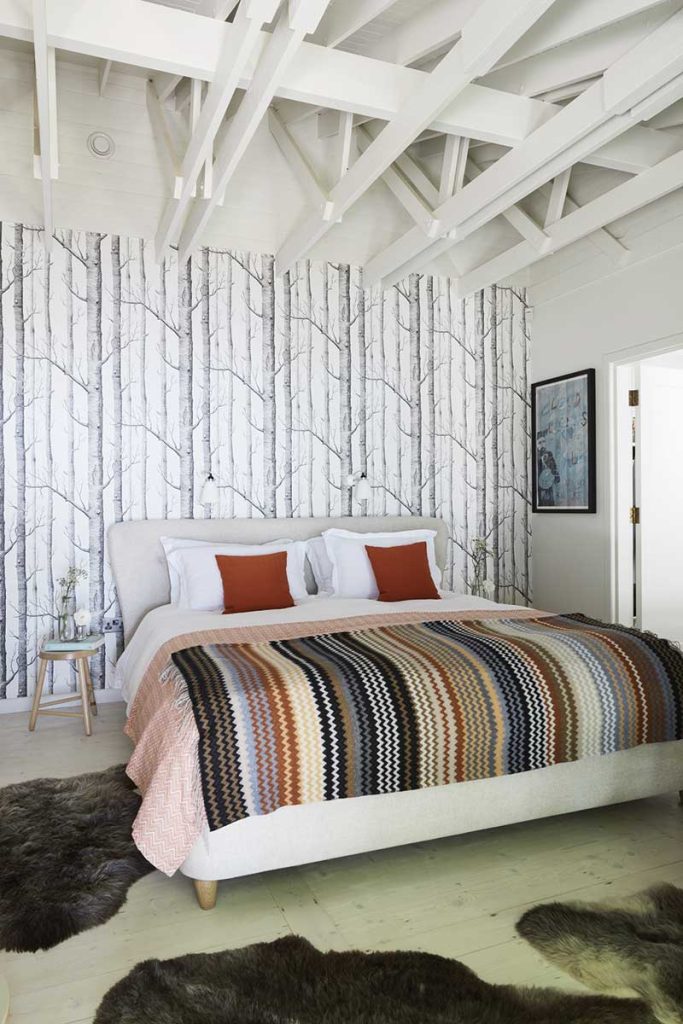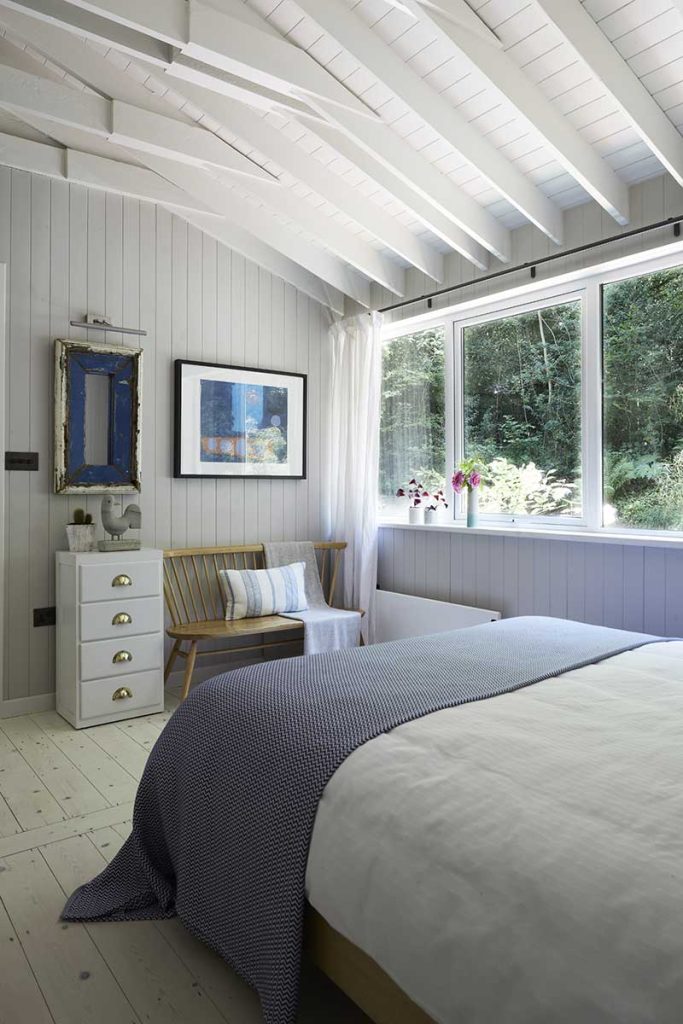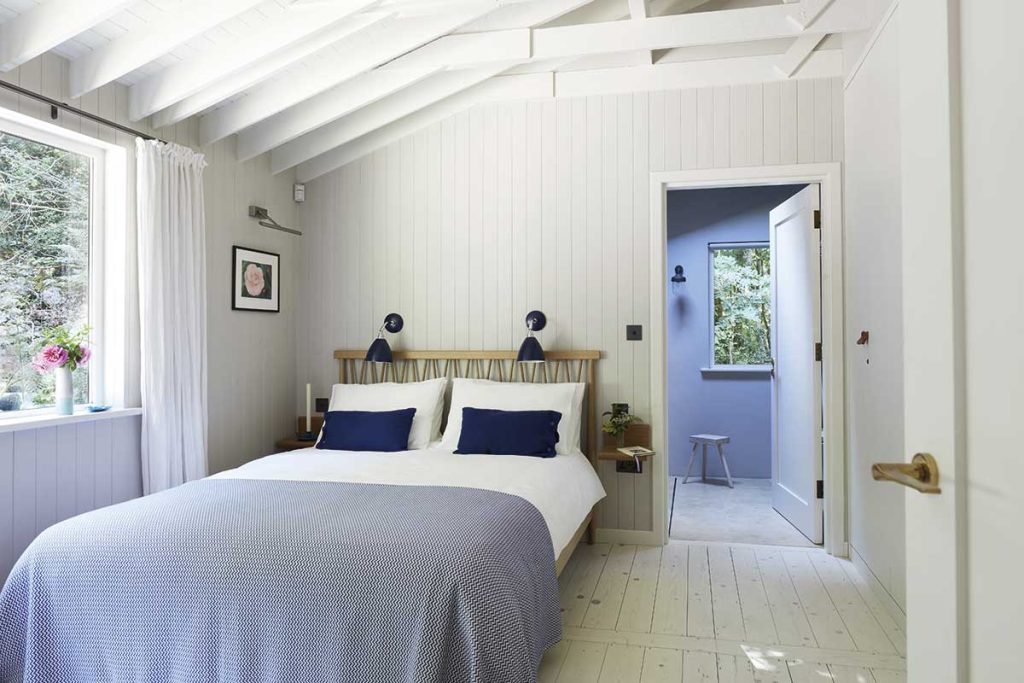As Egon Walesch embarked on the project to renovate his lakeside timber frame chalet-style house, he encountered the task of transforming the residence into a contemporary lakeside haven while safeguarding treasured childhood reminiscences.
The Backstory
The lakeside retreat, a quaint chalet-style house, has a rich history dating back to the 1960s. Originally constructed as a holiday home for an English couple, it was assembled from what appears to be a kit, featuring hand-cut wooden sections. Eventually, the property changed hands, finding its way to Egon Walesch’s parents, who owned adjacent chalets and used it for rental purposes. After Egon’s father’s passing in 2010, he inherited the lakeside house and set out on a mission to rejuvenate it.
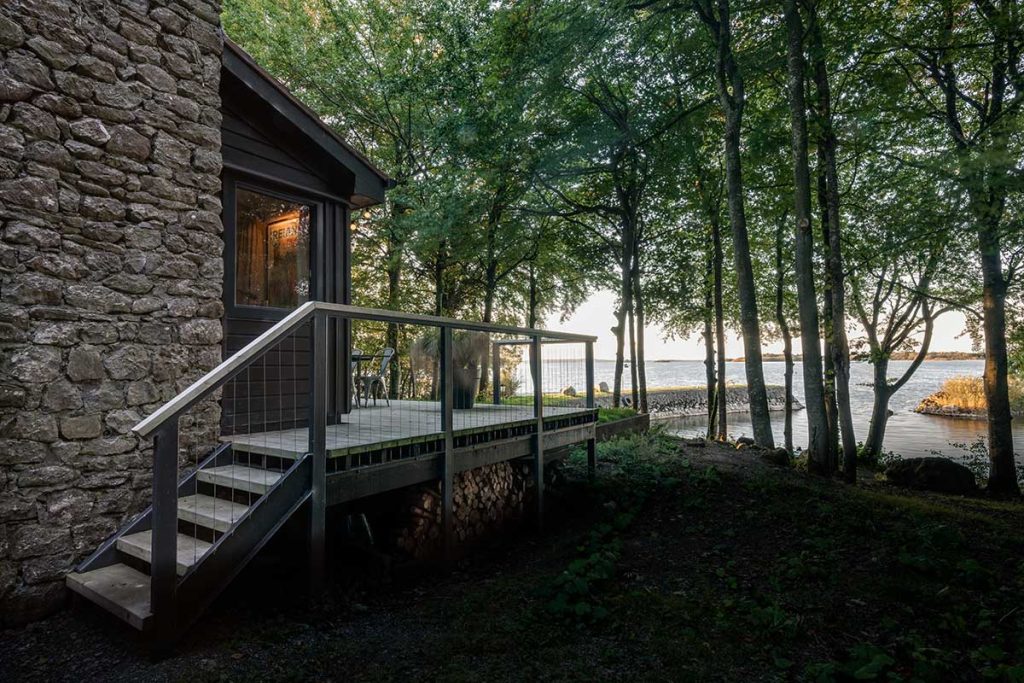
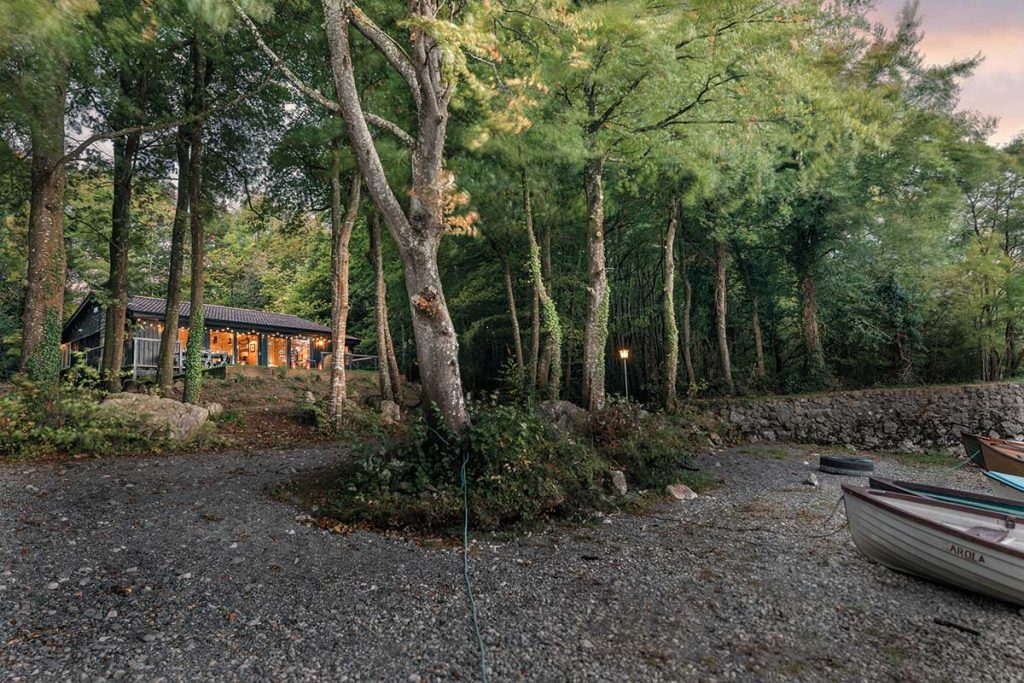
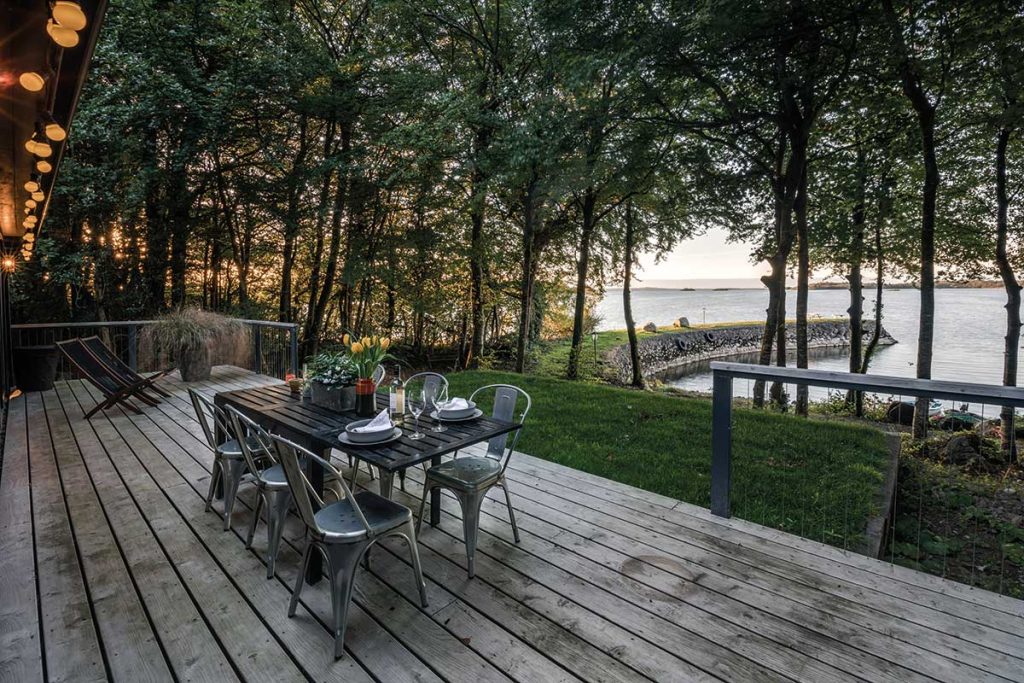
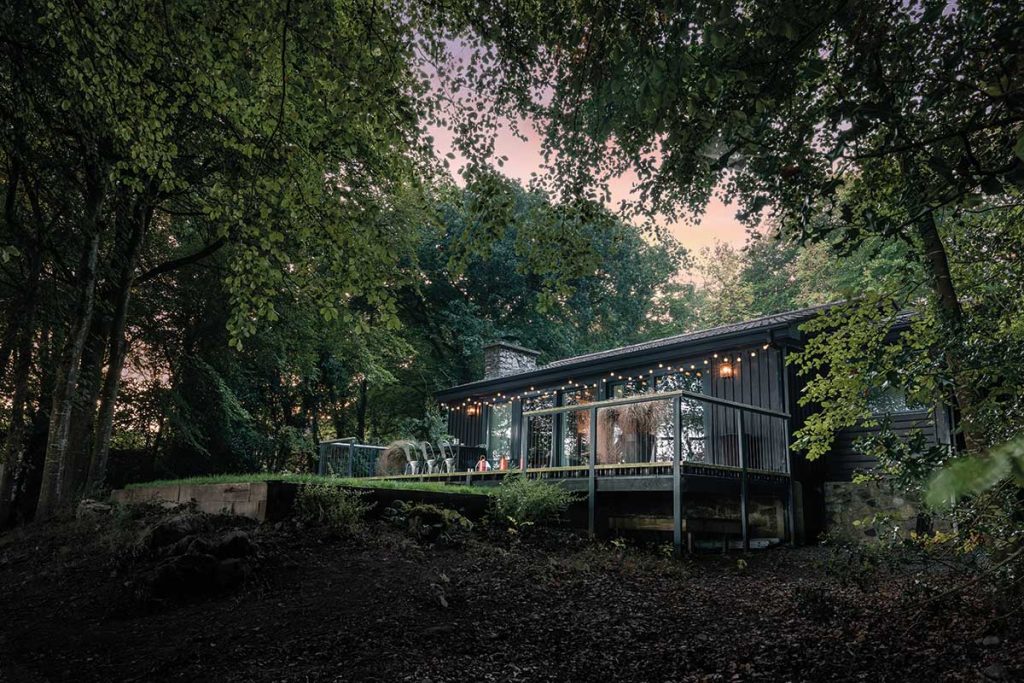
The Initial State
The lakeside house, frozen in time, required a much-needed update. Lacking proper insulation, except for a small amount of fiberglass in the loft, it had a perpetual musty odor, likely due to its proximity to the lake and the lush surrounding vegetation of oak, beech, hazel, ivy, and holly. The house stood as a testament to the era it was built in, with an untouched charm waiting to be revitalised.
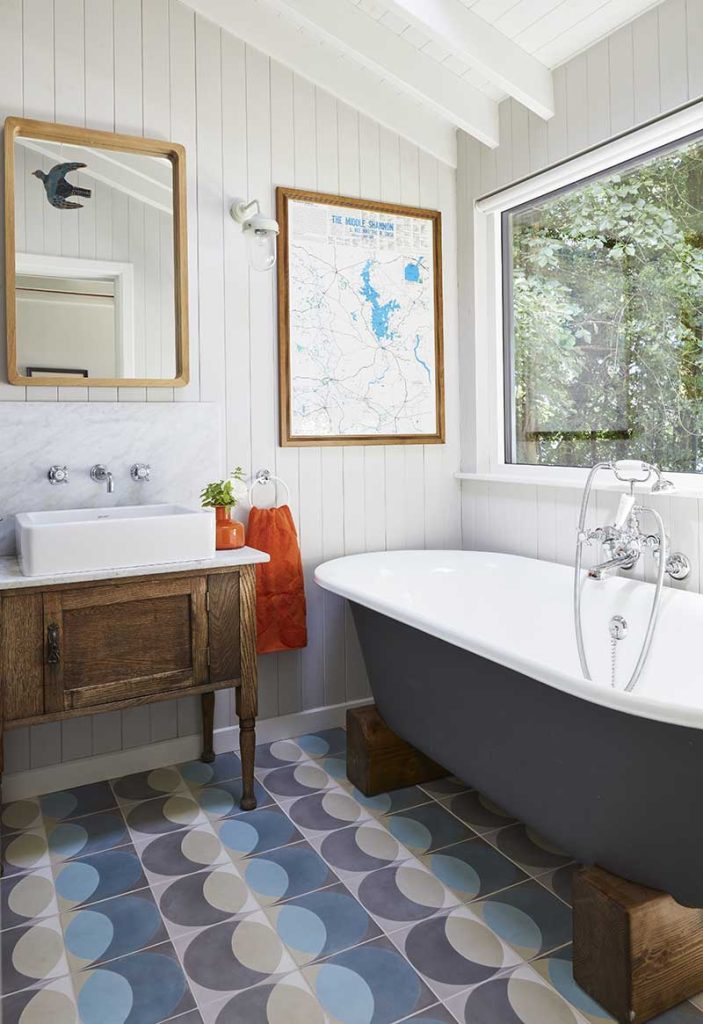
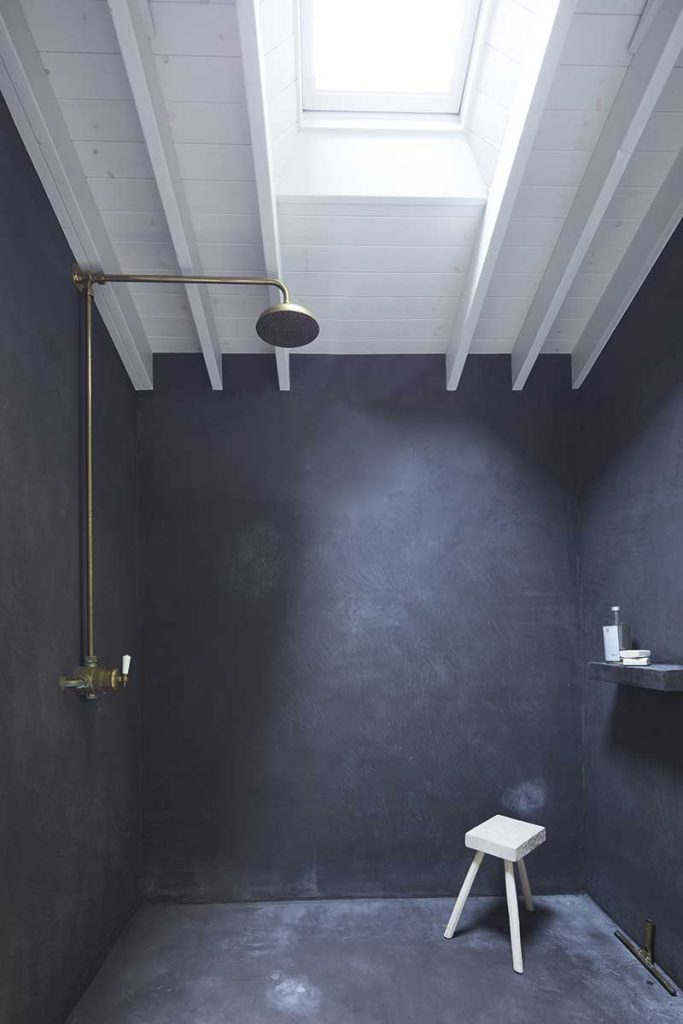
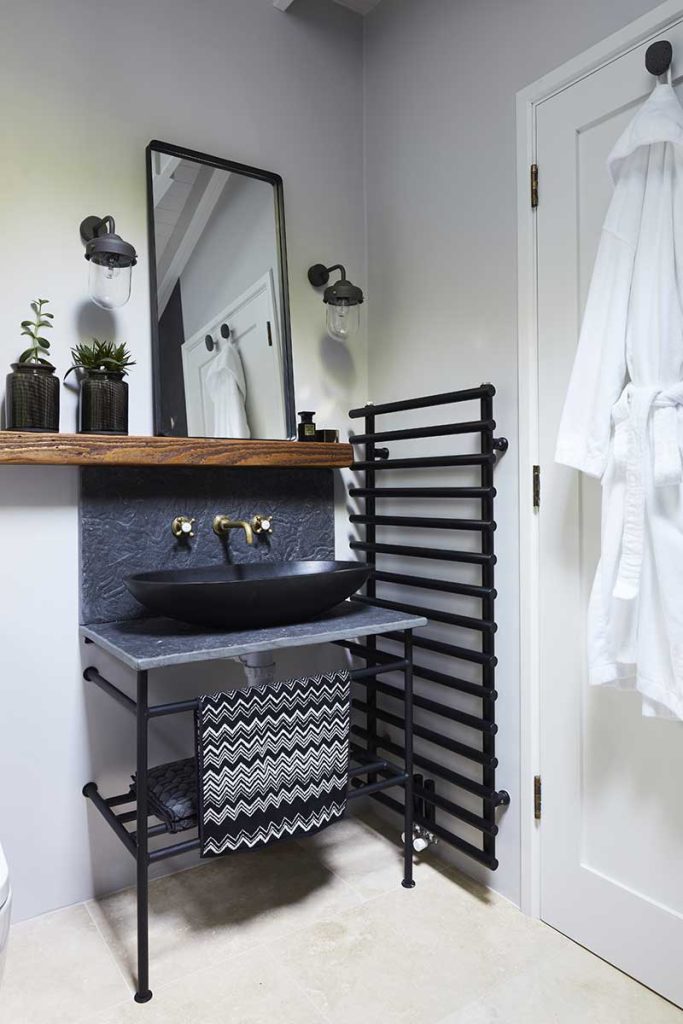
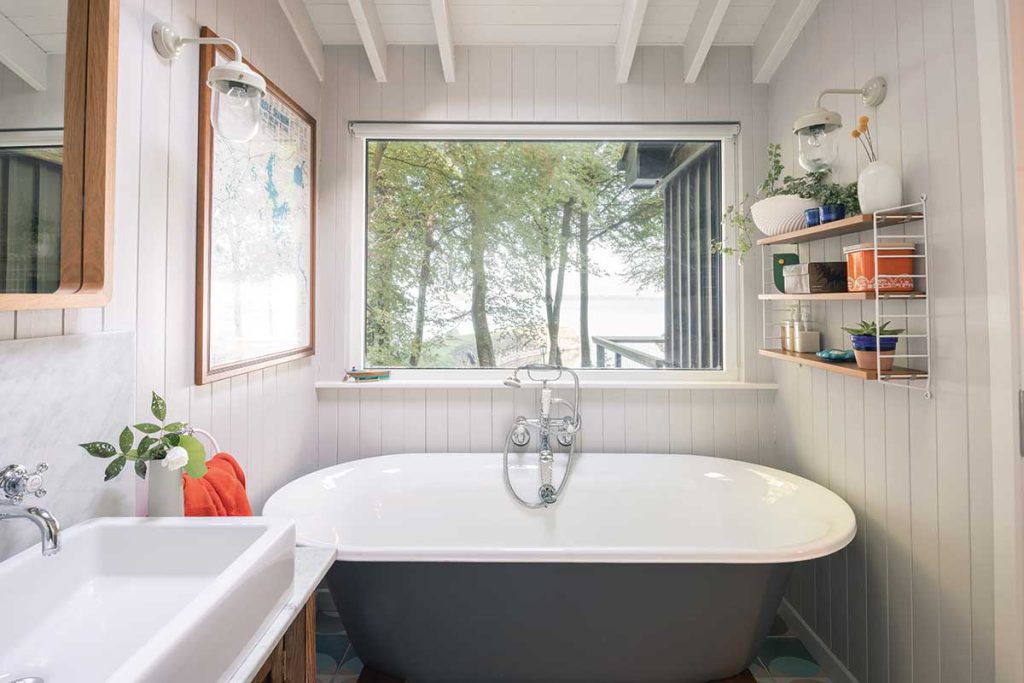
The Renovation Timeline
The bulk of the renovation work took place in 2013, with finishing touches completed in 2014. The journey was far from straightforward, as finding the right builder proved to be a challenging task. Many recommended demolishing the house and starting anew, but Egon and his partner Richard were determined to preserve the structure’s external charm.
House Size Before: 71 sqm
House Size After: 82 sqm
Plot Size: 0.2 hectares (0.5 acres)
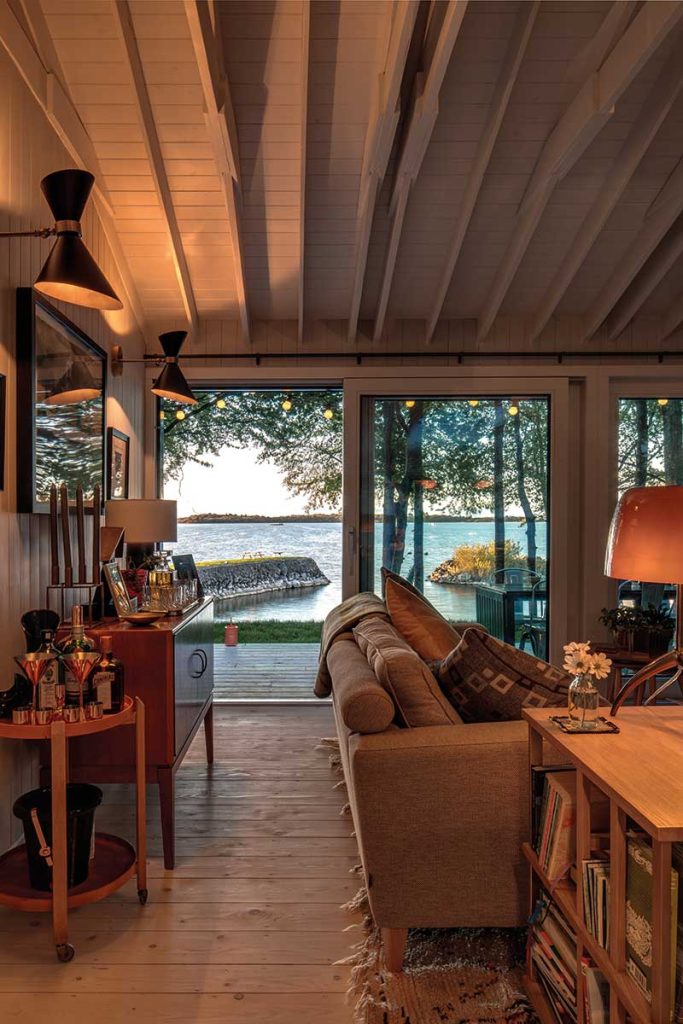
The Renovation Process
With Egon’s background as an interior designer and Richard’s expertise as an architect, they approached the renovation with a keen eye for aesthetics and functionality. Their primary goal was to maintain the house’s unassuming exterior, which blended seamlessly with the natural landscape. They decided to focus on interior changes while making a small, planning-exempt extension.
The renovation involved reconfiguring the original floor plan for greater efficiency. The hallway was made smaller and open-plan, and the ceiling was opened up to expose the rafters, creating a more spacious and airy ambiance. To enhance comfort, the roof tiles were removed, substantial insulation was added, and new tiles were installed. The two-bedroom layout was revamped to include ensuite bathrooms in the extension.
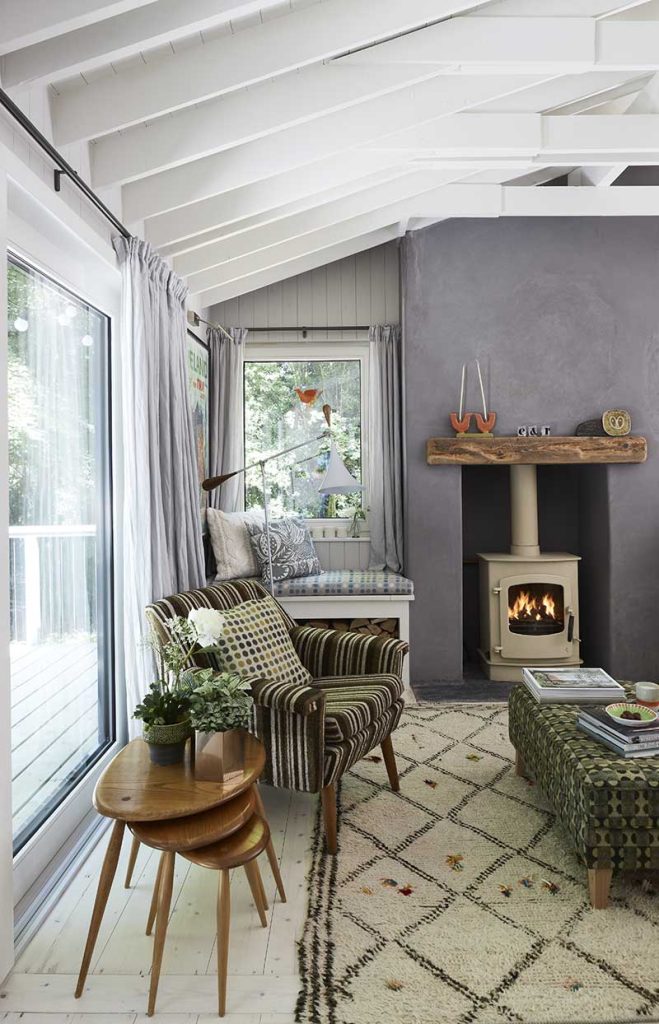
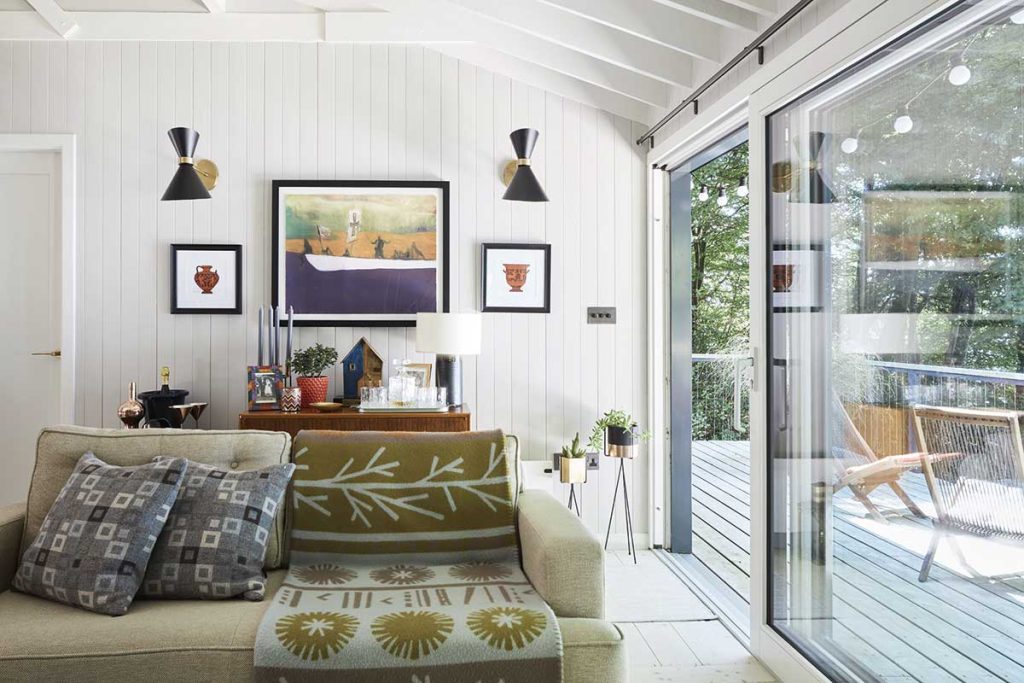
Designing for Efficiency
Efficiency was a key consideration in the renovation process. Plasterboard was replaced with tongue and groove boards combined with ample foam insulation. Rafters, original floorboards, and tongue and groove woodwork were adorned in chalky shades, maintaining a cohesive design palette. The windows, originally small and limiting the view of the lake, were upgraded to floor-to-ceiling triple-glazed windows, offering breathtaking panoramic views.
Modernising Heating and Ventilation
The first step in upgrading the heating and hot water system was removing the large gas tank by the front door. In its place, a log stove with a back boiler was installed to heat the radiators, supplemented by slim electric panels individually controlled via a remote app. To ensure fresh air circulation and minimise heat loss, a heat recovery ventilation system was integrated.
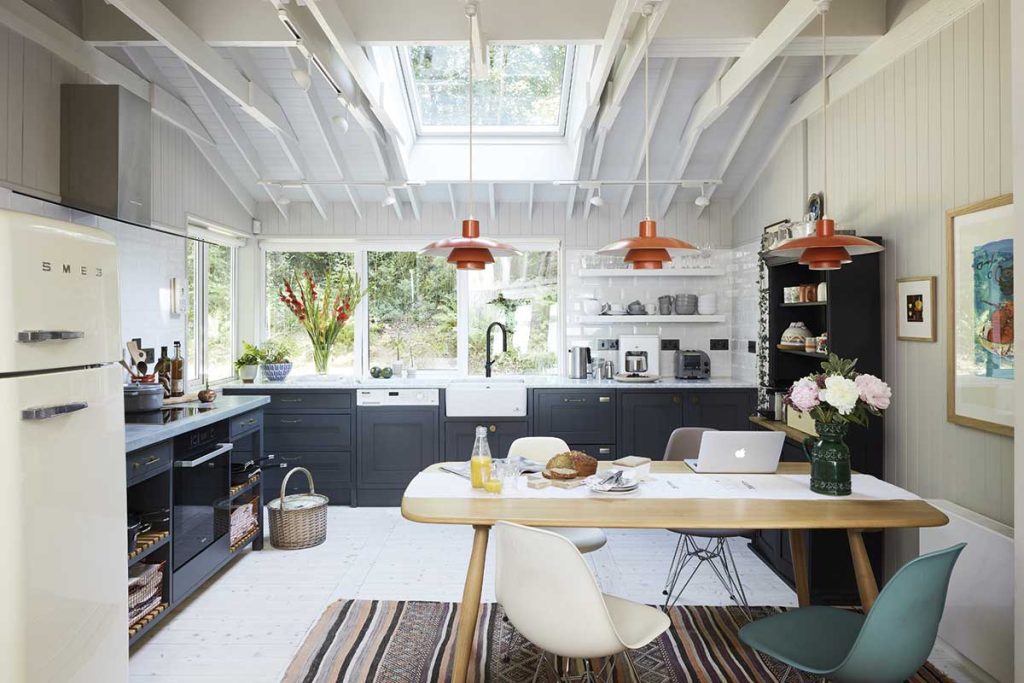
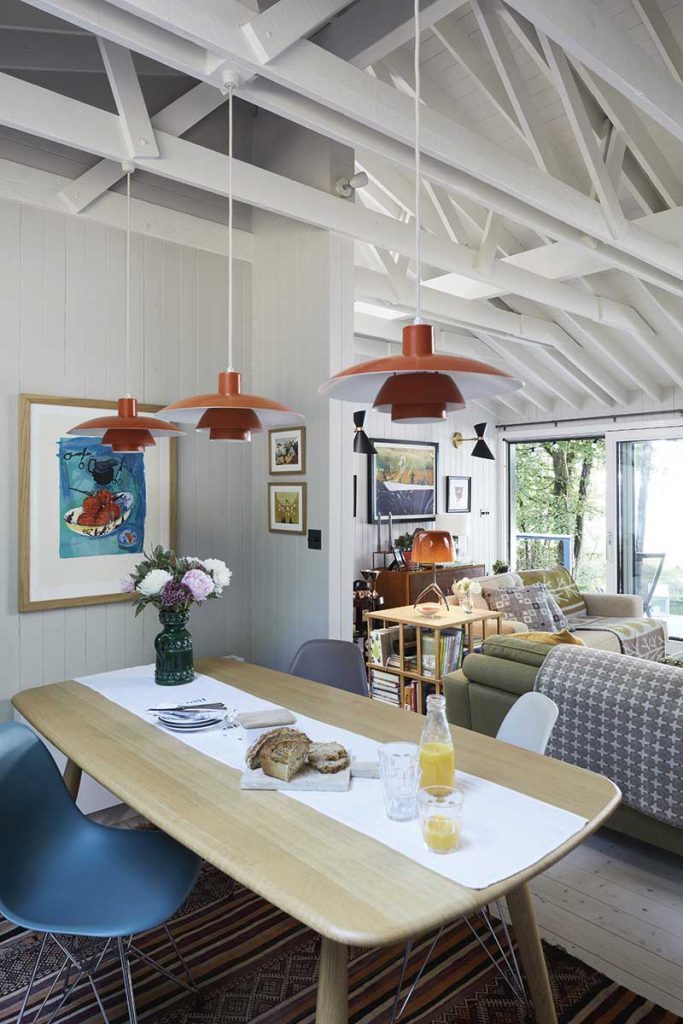
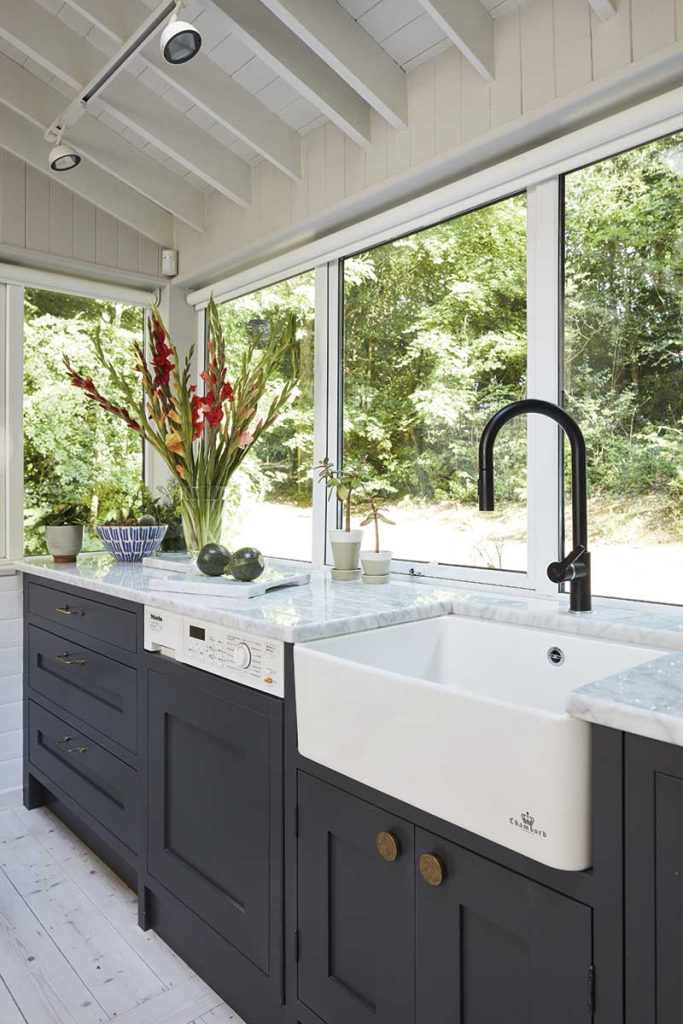
Valuable Renovation Advice
Egon’s lakeside renovation journey is an inspiring tale of transformation. His experience offers valuable advice to anyone considering a renovation project:
- Plan Thoroughly: Take the time to carefully plan your project, exploring different scenarios and options. Avoid rushing into decisions.
- Stay True to Your Vision: Determine what you genuinely love and aim to align it with the unique qualities of your site or building. Don’t compromise on your vision, even if it means going the extra mile to find specialised solutions.
Egon’s dedication to preserving the lakeside retreat’s charm while infusing it with modern comforts and efficiency serves as a testament to the power of thoughtful renovation. By marrying nostalgia with innovation, he has created a lakeside haven that seamlessly blends old and new.
Egon Walesch’s lakeside renovation project is a remarkable journey that showcases the transformative potential of thoughtful planning and skilled execution. With a deep respect for the past and a commitment to modernising the living space, Egon and his partner Richard have turned a quaint chalet-style house into a modern lakeside sanctuary. Their attention to detail, innovative design choices, and energy-efficient upgrades serve as an inspiring example for anyone considering a renovation project.
