Introduction to Katie’s Cottage: A Family Heirloom
The story of Mary McGeough’s journey in renovating an early 1800s cottage is not just about preserving a piece of history; it’s a heartfelt tribute to her late aunt and a way to cherish childhood memories. Known locally as Katie McKenna’s cottage, this vernacular cottage, listed on the Heritage at Risk Northern Ireland register, holds a special place in the hearts of the community.
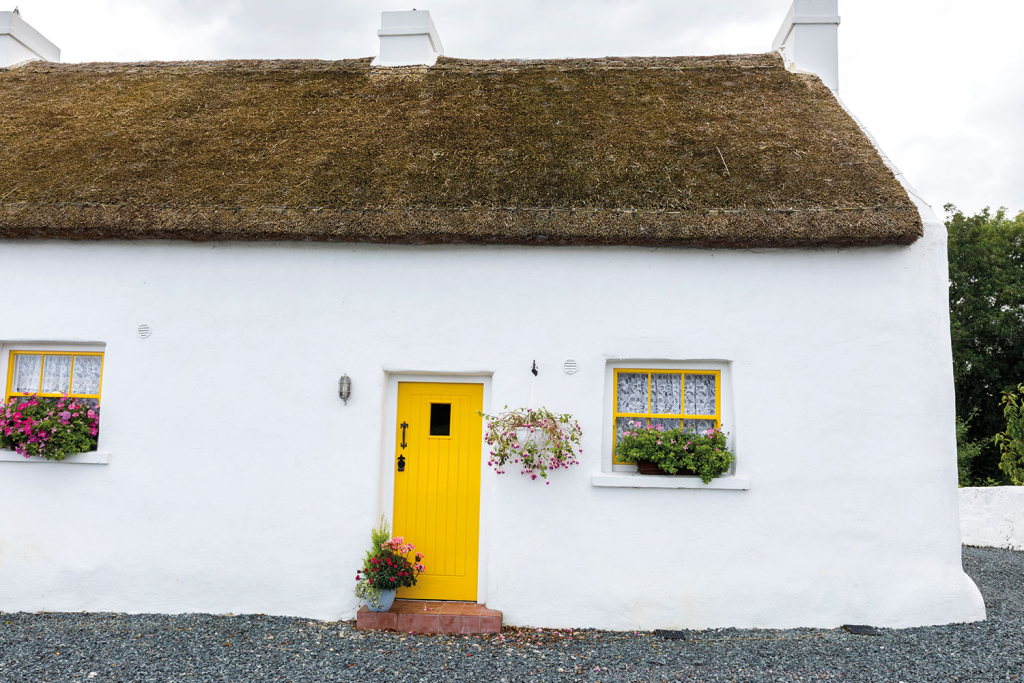
The Cottage’s Heritage and Historical Significance
As a B+ listed property, the cottage stands as a testament to traditional Irish architecture. Its importance extends beyond its physical structure, symbolizing the rich heritage and collective memory of the local community. The restoration of such a property underscores the value of preserving historical landmarks.
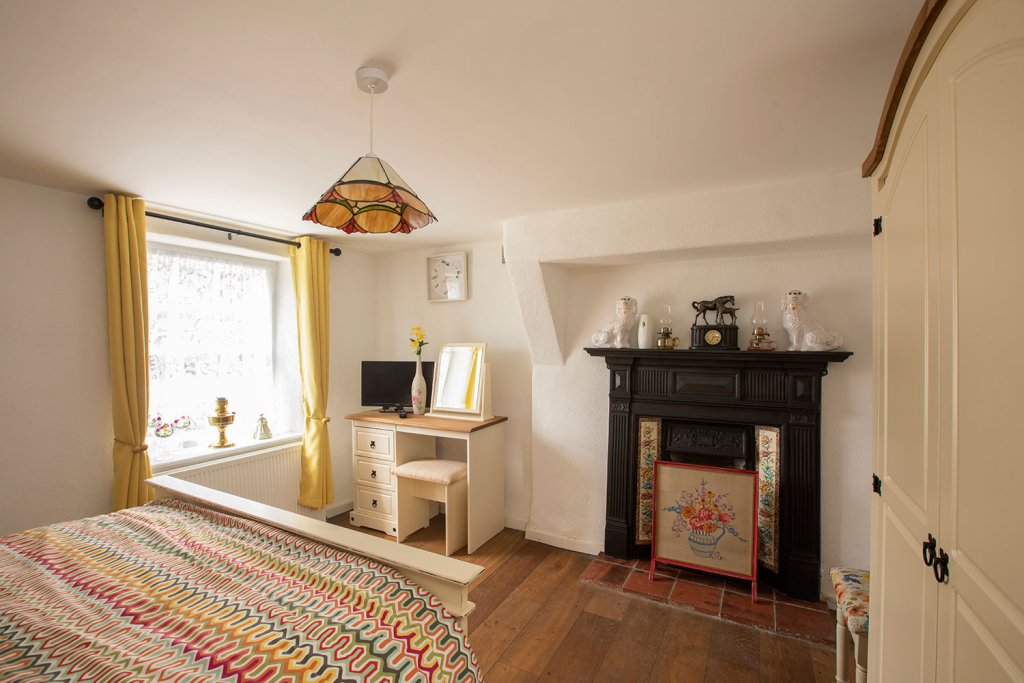
Mary’s Connection: A Personal Journey
Inheriting the cottage was more than acquiring a property for Mary; it was inheriting a legacy. Her father and his siblings were raised there, embedding the cottage in the family’s history. Renovating it became a way for Mary to honor her aunt’s memory and keep the family’s connection to the cottage alive.
Challenges and Decisions in Renovation
Renovating a historic property is laden with unique challenges. Mary was tasked with updating the cottage to meet modern standards without compromising its historical integrity. This delicate balance involved making decisions that respected the cottage’s past while embracing the future.
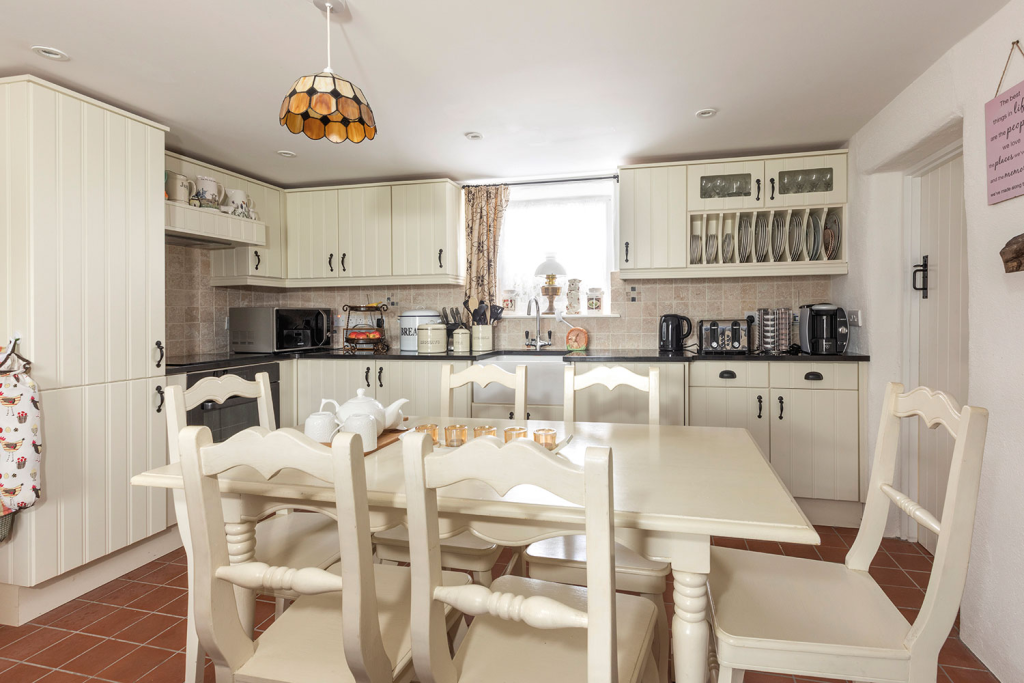
Collaborating with Experts
Restoring the cottage required the expertise of specialists in historic renovations. Mary collaborated with architects, contractors, and thatchers who understood her vision. Their combined expertise was instrumental in reviving the cottage, blending traditional techniques with modern restoration practices.
Structural and Aesthetic Upgrades
The renovation involved significant structural changes, including rethatching the roof and stabilizing the walls. Aesthetically, the cottage underwent transformations that respected its historic character. Original features were carefully preserved or restored, ensuring the cottage remained a testament to its time.
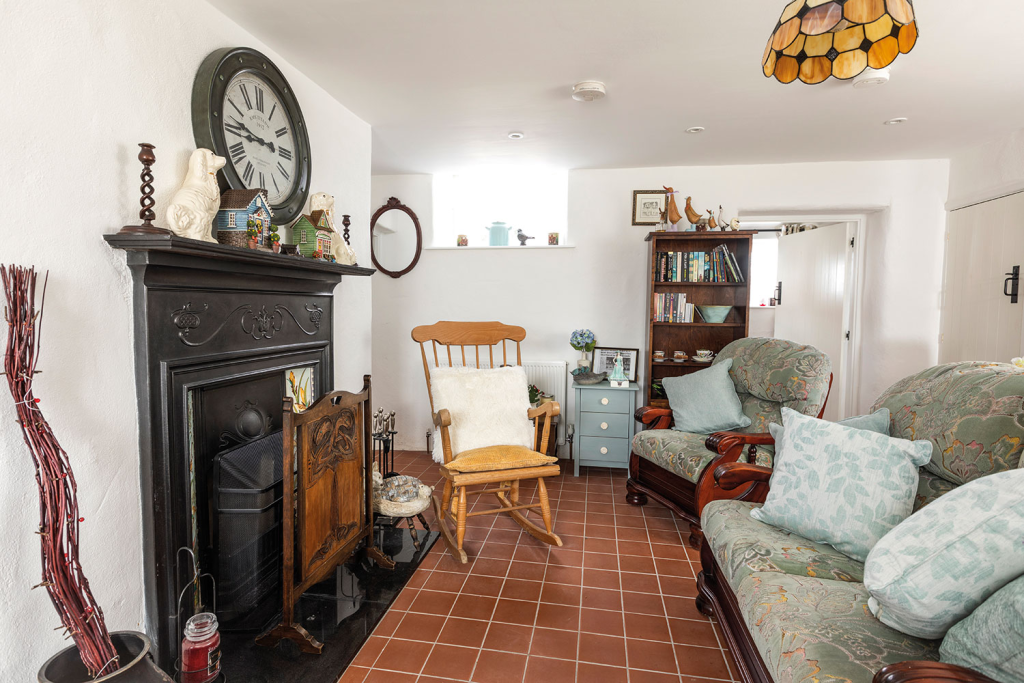
Overcoming Financial and Regulatory Hurdles
Navigating financial constraints and regulatory requirements is a significant aspect of renovating a listed building. Mary tackled these challenges head-on, securing funding and obtaining necessary approvals to ensure the renovation complied with heritage preservation standards.
The Transformation: Room by Room
Each area of the cottage received careful attention, from integrating the previously isolated end room to adding a mezzanine for extra space and light. The renovation balanced functionality with aesthetic appeal, ensuring each room reflected the cottage’s historical charm.
Retaining Character: The Importance of Details
The renovation paid homage to the cottage’s past through its attention to detail. Original beams, terracotta tiles, and lime wash finishes were key in preserving the historical integrity of the cottage, serving as reminders of its rich history.
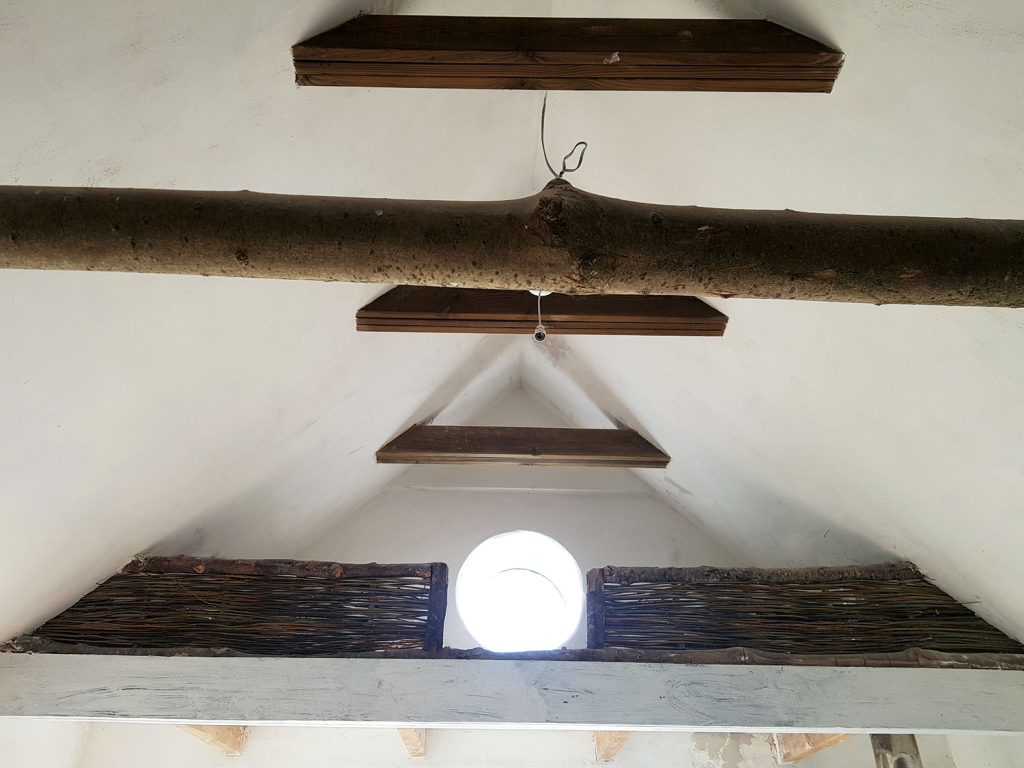
Modern Amenities and Comforts
The cottage was not only restored to its former glory but also equipped with modern amenities. This blending of the old with the new ensures the cottage meets contemporary standards of comfort and practicality, making it suitable for modern living while honoring its past.
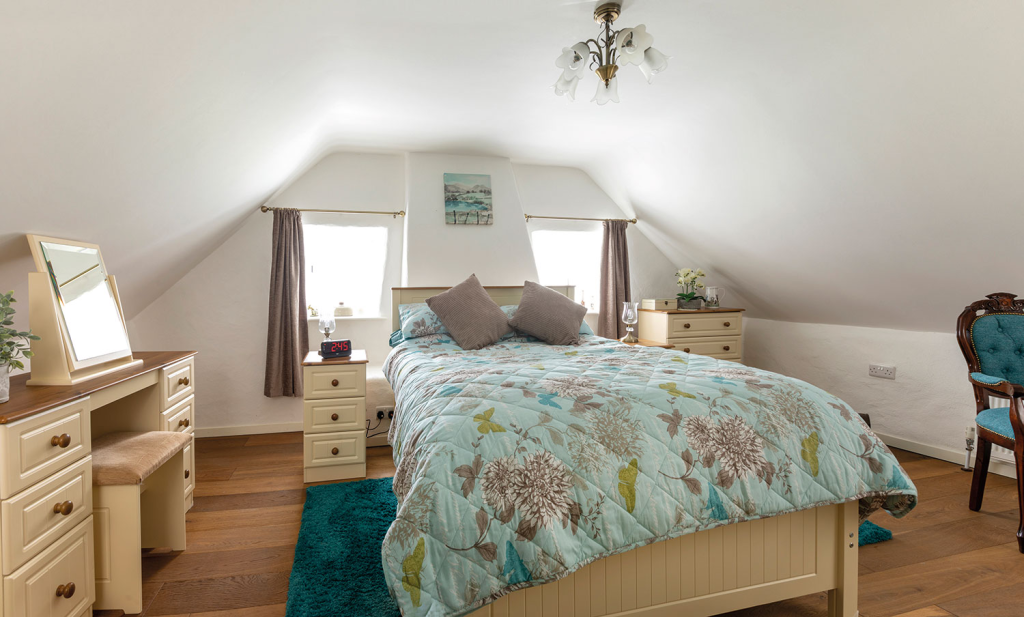
The Role of the Community and Heritage Preservation
The cottage’s restoration was a community effort, reflecting the broader importance of heritage preservation. The project highlights the role of community involvement in maintaining and celebrating regional history and identity.
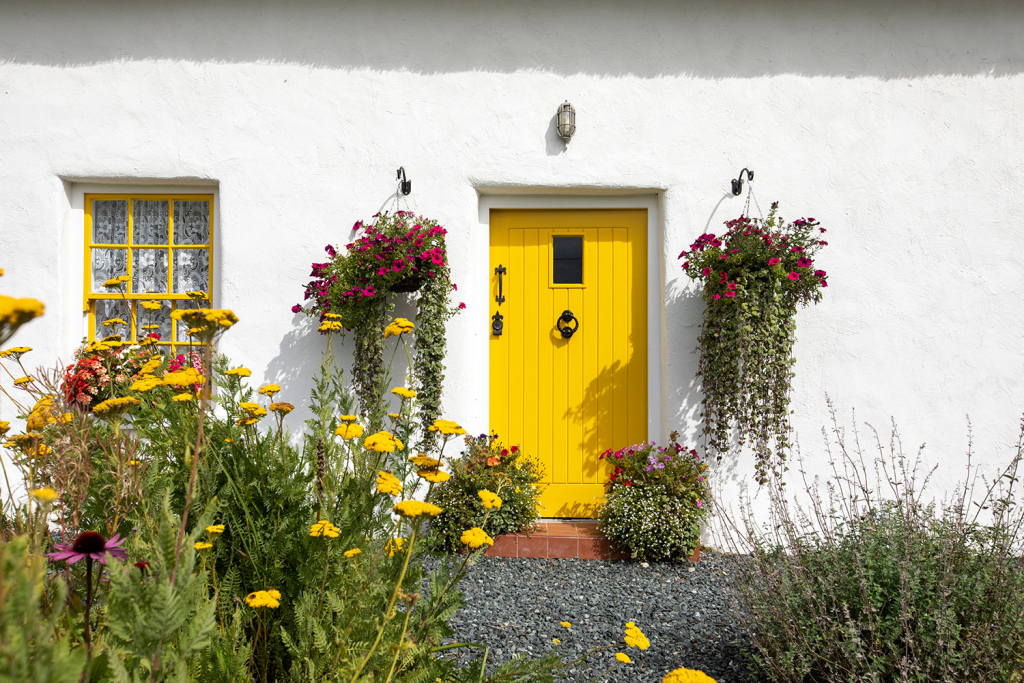
Reflections and Future Plans
Reflecting on the renovation journey, Mary expresses satisfaction in overcoming challenges and pride in the completed project. She discusses her future plans for the cottage, envisioning it as a family retreat and a place for others to enjoy through short-term rentals.
Conclusion: A Legacy Restored
The renovation of Katie’s Cottage is more than the restoration of a building; it’s the preservation of a piece of Irish history and a family legacy. Mary’s journey highlights the importance of preserving cultural heritage, demonstrating how a single renovation project can resonate with an entire community.

Suppliers
House size: 194 sqm
Roof: Remove existing thatch where necessary and renew with 400mm min traditional long straw thatch as per spec on new sod layer on new 50x38mm treated s/w battens at 225mm ctrs on new breathable aluminum foil reflective fire insulator as per spec on existing timber rafters with isolated renewal or splicing where indicated on floor plan drgs on existing timber purlins / ridge beam.
Floor: Excavate all existing solid ground bearing floors to reduced level by hand taking care not to undermine existing wall footings. Any original tiles to be set aside for possible reuse. Provide new breathable Limecrete ground bearing floor construction throughout.
Walls: Carefully hack of all existing external wall render by hand, stabilise any loose pointing or stones and provide new natural hydraulic lime render (NHL 3.5) finish as per spec with lime wash finish.
Spec
Architect: Patrick Bradley Architects, Maghera, Co Derry, tel. 7940 1814, pb-architects.com
Contractor: Peter McErlain Limited Building Contractors, Toomebridge, Co Antrim, mobile 07710 016002
Quantity Surveyor: Ad Group, Magherafelt, Co Derry, tel. 796 34734, adgroup.co
Thatcher: Kieran Agnew
Photography: Paul Lindsay at Christopher Hill Photogrpahic, scenicireland.com
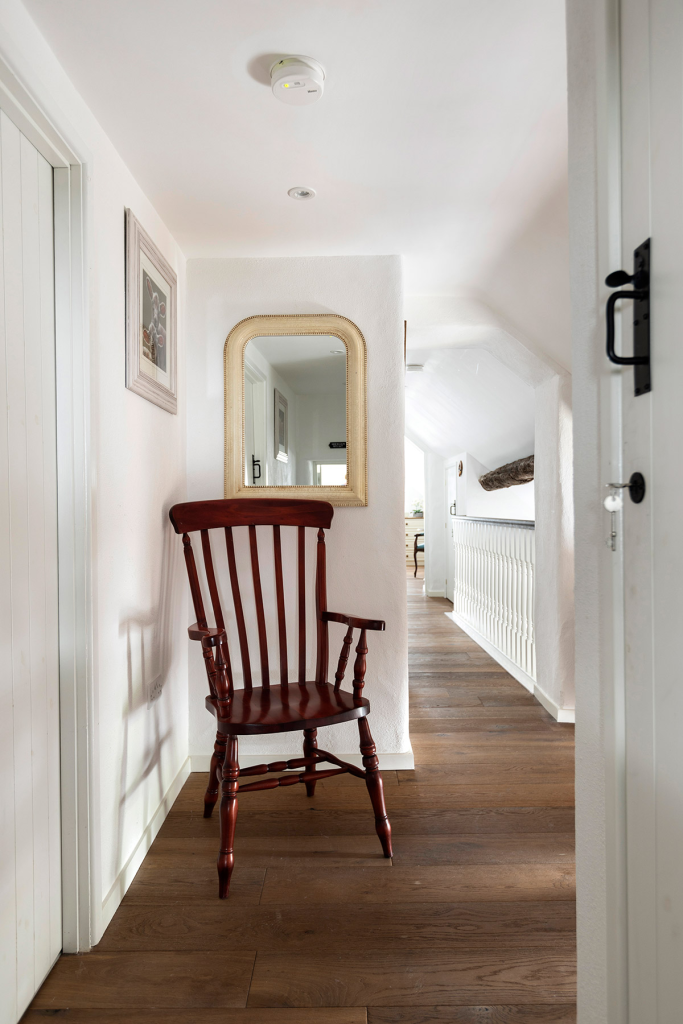
Q & A
What surprised you?
Our current insurer won’t allow us to light the wood burning stove or any of the three open fireplaces. The reason we can’t light the stove or fireplaces is that the top of the chimneys is only half a meter above the ridge of the thatch. The insurers we’ve spoken to insist on the chimney being at least 1m high, despite the fact that the chimneys were all relined and are in perfect condition. I can’t imagine making the chimney stacks any taller, they would look ridiculous.
What would you change?
If I had kept the door from the hallway in its original position, I think I might have had room for a three seater sofa in the living room. I only put in a two seater because we’re a bit limited for space with the stairs and four doorways.
What single piece of advice would you give those thinking of renovating a cottage?
An architect with the experience and knowledge to enhance your ideas and bring them further is important to find. Especially for a listed building, I believe an architect and contractor with experience in conservation are essential.
What are your favourite design features?
The mezzanine area, Patrick’s brainchild, with banister overlooking the corridor. Originally we were just going to add storage upstairs and this solution is so open and bright it’s one of my favourite parts. I also love the bulky chimney breast in the new bedroom upstairs. It’s funny because when I first noticed it, I hated it, I thought it was a monstrosity. I was devastated, I thought it would ruin the room as that was where I wanted to put the headboard for the bed. The contractor told me not to worry, it wasn’t finished off yet as it had to be plastered and painted. I have to say now I think it’s a lovely feature, the room has a lovely atmosphere, nice warm, comforting. It’s just a nice place to be.
Would you do it again?
In a heartbeat. I didn’t realise how big a burden a house can be when it represents so much emotionally, so getting it done was significant on many different levels. For the heritage aspect and for the family memories.
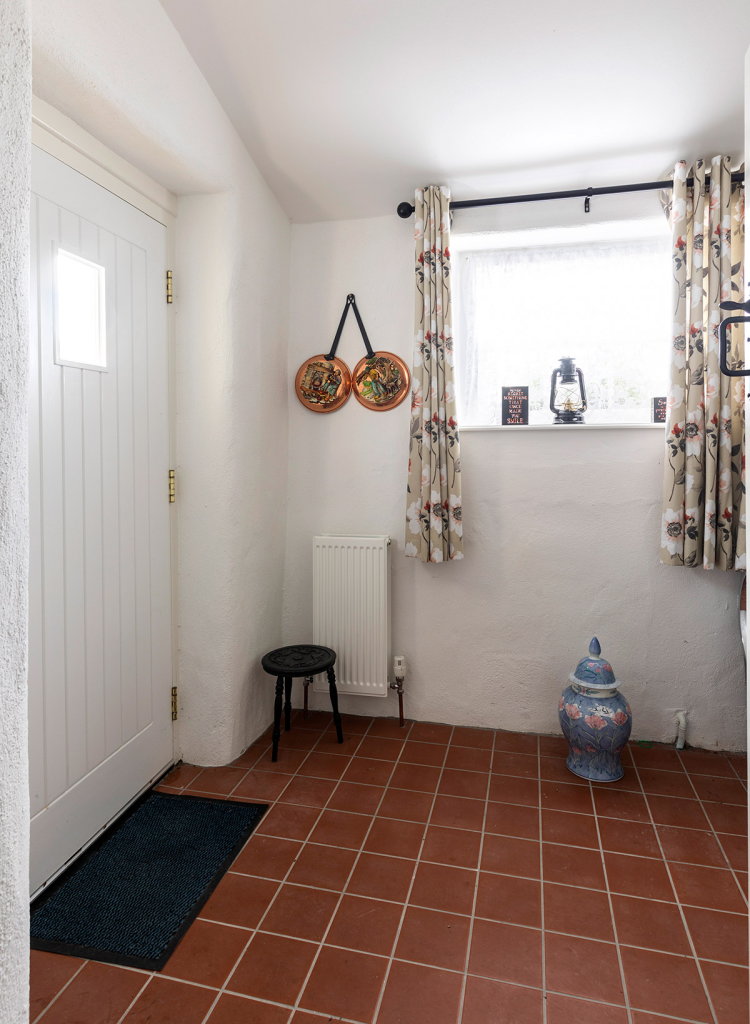
Tips
Communication is vital. Your architect and contractor will bring a lot of experience to the table; discuss the options with them. Because they had such control over the build, it took the pressure off me. I think that for a conservation project, having your architect project manage is the best way to go. I wouldn’t have had the experience to attempt to, nor the time. He organised the site meetings and helped to keep everything on schedule alongside the experienced contractor. If there were any changes to the schedule or to the build, I was notified.
Ask for a timeline. I found it incredibly useful to have a calendar that showed me when I had to have things by. When I had to pick out the kitchen, the fireplaces, tiles, wood floor. I was working full time, and then some, so knowing this kept me on track and meant that I wouldn’t delay progress.



