Anne and Niall’s quest for their ideal family home began with a dream shaped by their experiences in Australia. Their six years of apartment living there cultivated a deep appreciation for single-level, open-plan living, with ample glass to merge indoor and outdoor spaces seamlessly. Upon returning to Ireland in 2016, with a young daughter and a desire to settle down, they embarked on a journey to find a perfect home in Kilkenny, a place close to Niall’s roots.
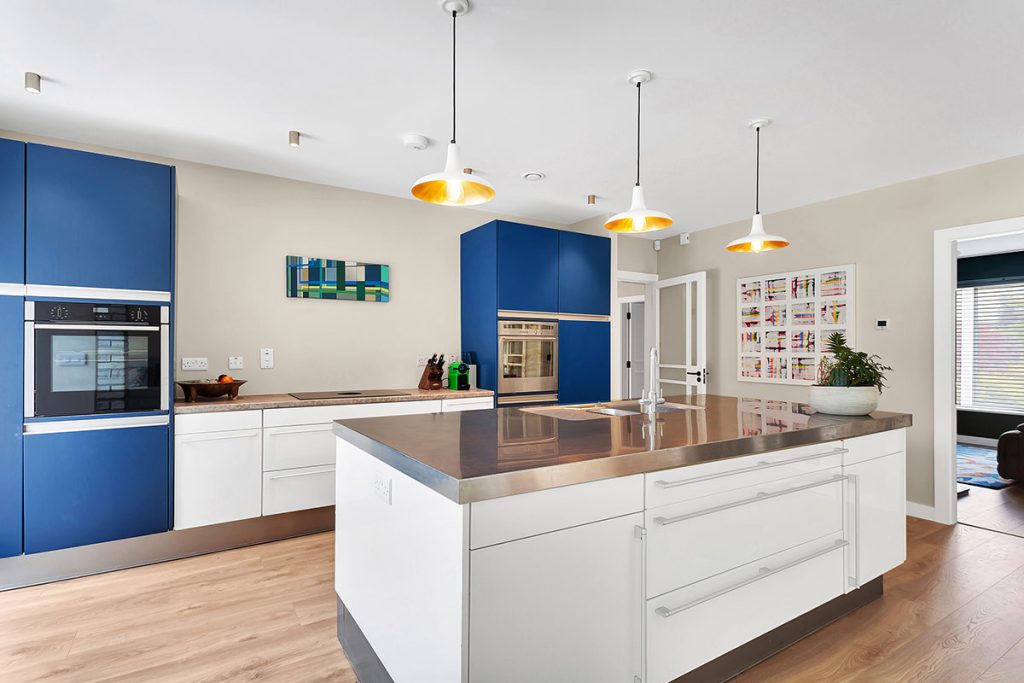
From Renting to Finding the Perfect Home
Initially, the couple rented in rural Kilkenny but quickly realized their preference for a more connected, urban setting. This led them to Kilkenny city, where they found a bungalow that matched all their criteria: affordability, potential for customization, and a south-facing aspect for the main living area. Excited by the possibilities, they purchased the bungalow after just one viewing.
Envisioning the Renovation
Anne and Niall’s vision for their home was clear: a warm, light-filled space with open-plan living. They engaged an architect whose style resonated with their Australian-influenced preferences, especially the emphasis on outdoor living and extensive glazing. The couple’s design brief was focused on creating a foundation they could build upon over time.
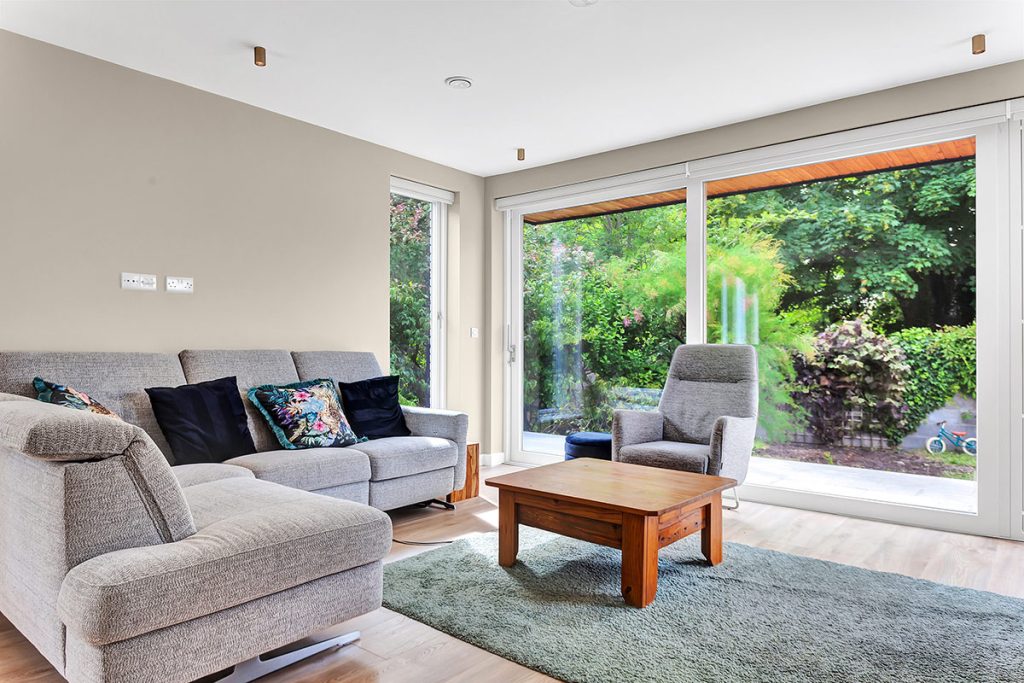
Overcoming Pandemic Delays
The plans were approved, but the onset of Covid lockdowns delayed the start of the renovations. During this period, Anne and Niall had to adapt to working from home and temporarily moved into rental accommodation while their dream home was being transformed.
The Transformation Begins
Key to the renovation was the demolition of an existing garage to extend the living space. The couple prioritized insulation and energy efficiency, opting for underfloor heating and external wall insulation, with plans for future eco-friendly upgrades like a heat pump and solar panels.
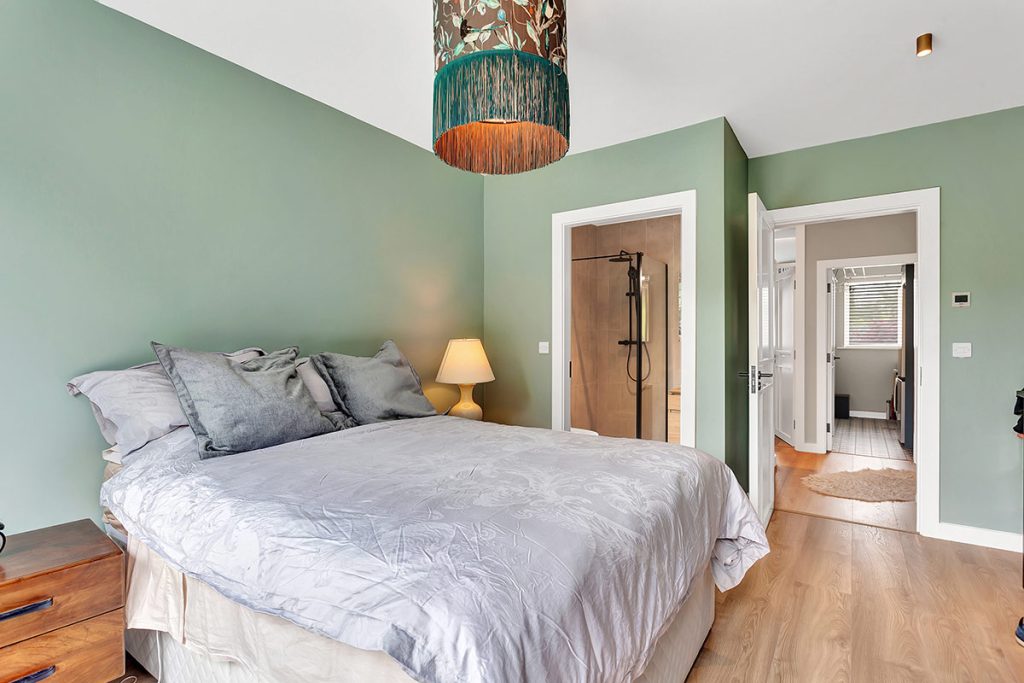
Navigating Cost and Efficiency
The renovation focused on achieving optimal energy efficiency while managing costs. Anne and Niall received an SEAI grant for external wall insulation, but faced challenges with conflicting information and decided against pursuing further grants for windows and doors.
The Challenge of Airtightness
One of the more complex aspects of the build was ensuring the airtightness of the property, particularly where the old and new parts of the house joined. This required careful planning and execution to maintain the integrity of the insulation.
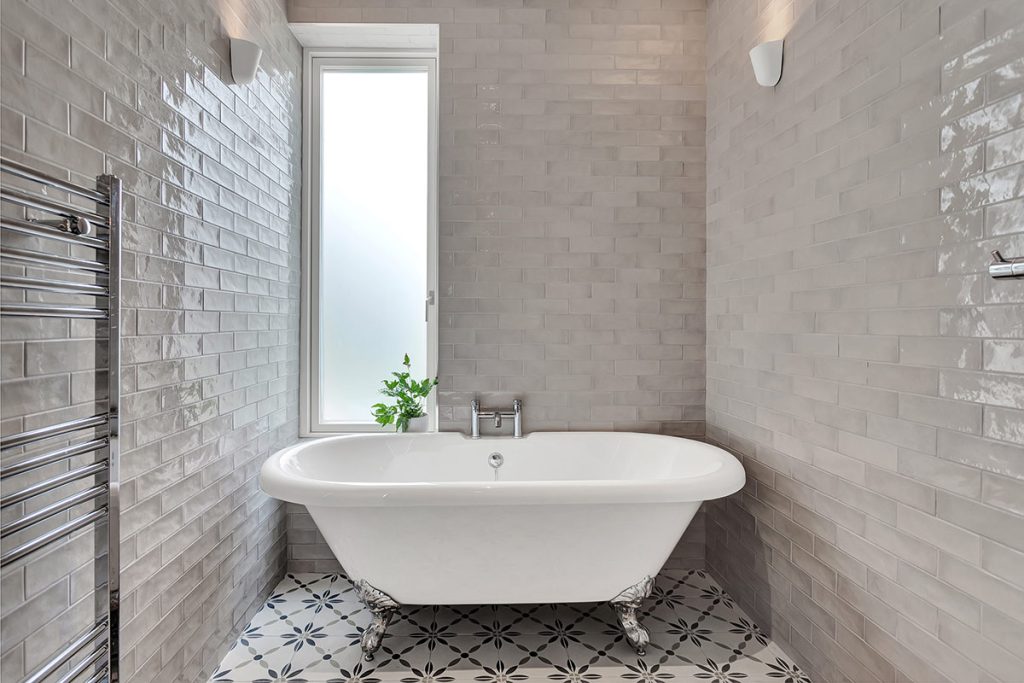
Attention to Detail
Anne and Niall didn’t hold back on investing in quality fixtures, like sanitaryware, and made informed choices about the type of lighting and services to suit their home’s needs. They worked closely with their architect and builder to ensure every detail was considered and executed to their satisfaction.
Embracing Cost-Effective Solutions
To balance their budget, the Jordans opted for a second-hand kitchen and practical flooring choices like laminate, considering the durability needed for a family with young children. Their approach was both economical and environmentally conscious.
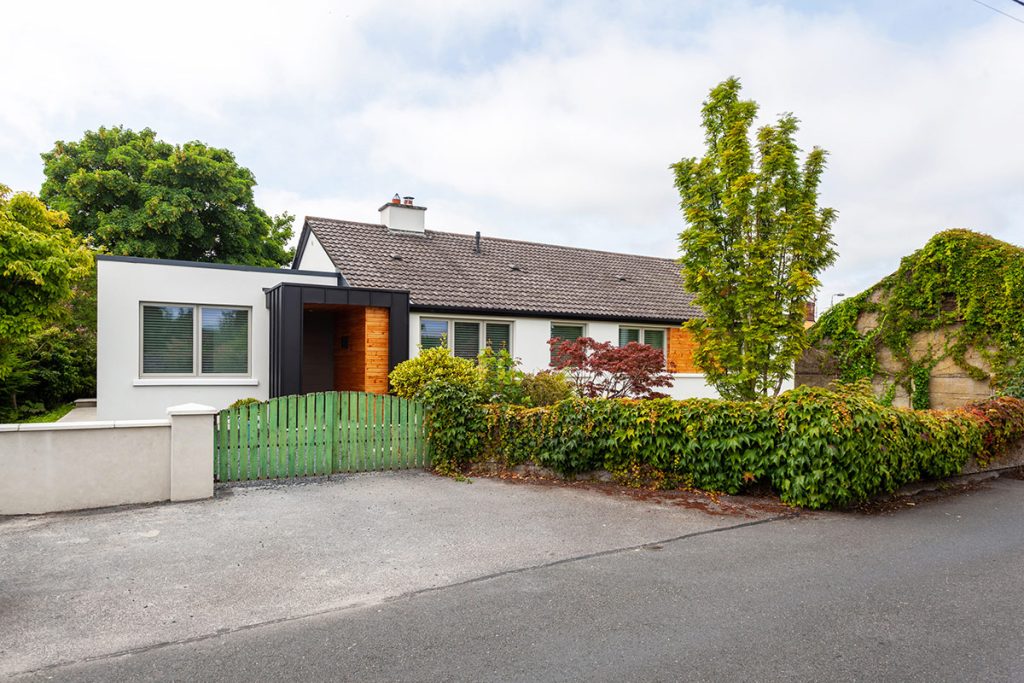
Creating a Cohesive Interior
The couple’s interior choices were influenced by their life in Australia, bringing over furniture that held sentimental value. This personal touch added a unique character to their new home.
Balancing Practicality and Style
In lighting and other interior elements, Anne and Niall struck a balance between investment pieces and more affordable options, planning for future upgrades as their needs and preferences evolve.
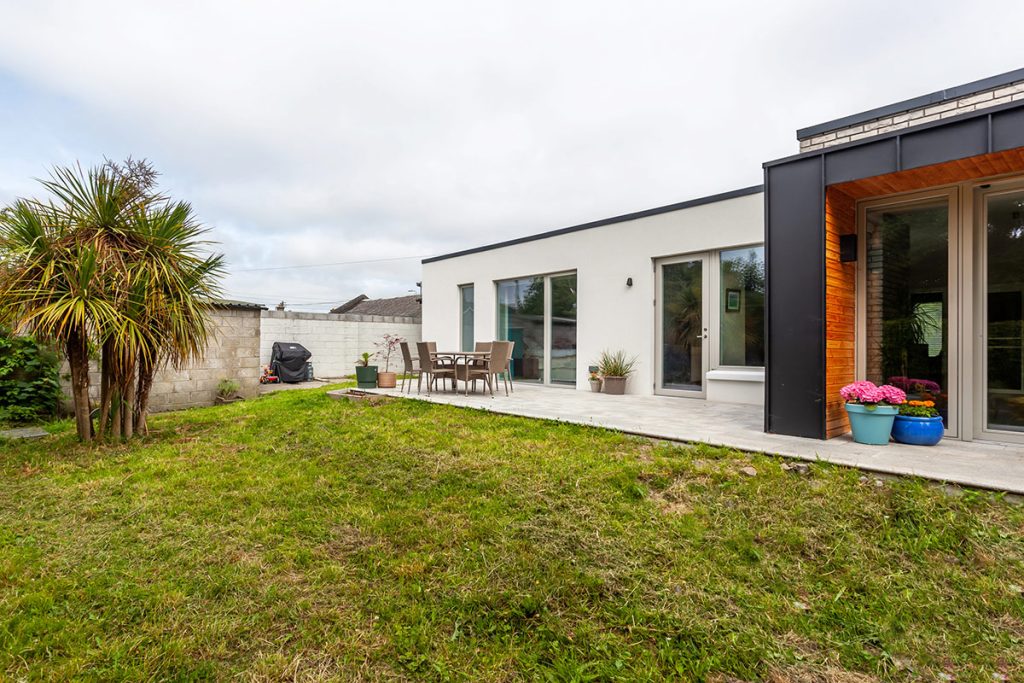
Embracing the Outdoors
The property’s mature garden offered a wonderful starting point for outdoor improvements. They added a patio and hard-standing areas while preserving existing trees, creating a space that complements their home and provides a playground for their children.
Reflecting on the Renovation Journey
The biggest challenge the Jordans faced was time, particularly due to Covid-related delays. The process was stressful, but as they settled into their renovated home, it gradually transformed into the warm, family-centric space they had envisioned.
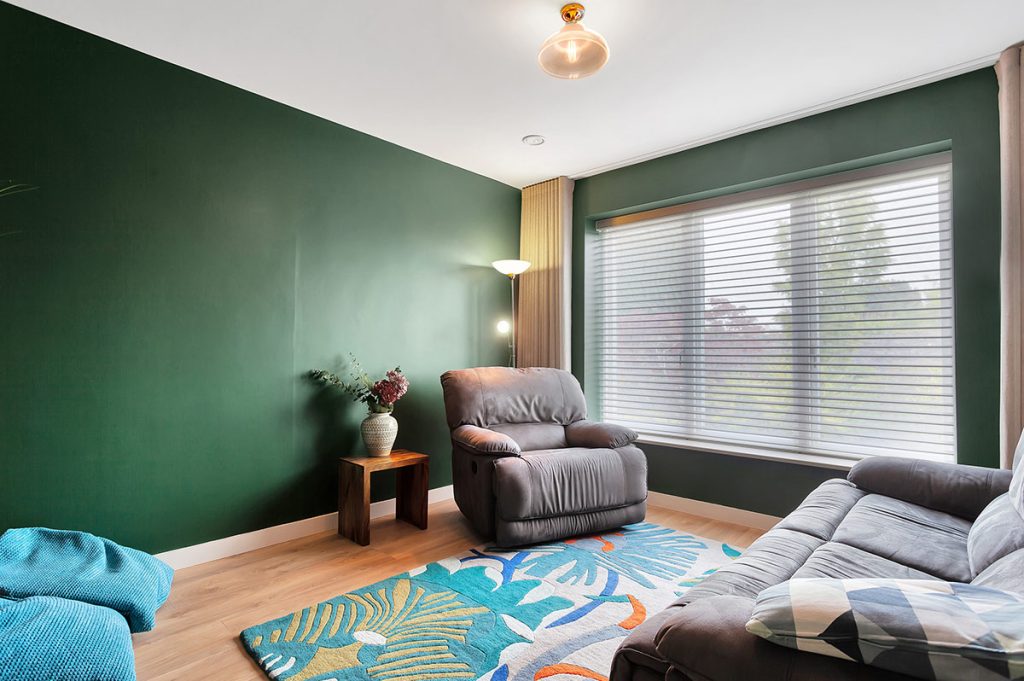
A Forever Home
Anne and Niall’s journey to create their first and forever family home in Kilkenny is a story of vision, adaptation, and patience. Their experience offers valuable insights for anyone embarking on a home renovation project, highlighting the importance of clear goals, thoughtful planning, and a willingness to adapt to challenges along the way. Their home, a blend of Irish charm and Australian-inspired design, now stands as a testament to their journey and a welcoming space for their growing family.
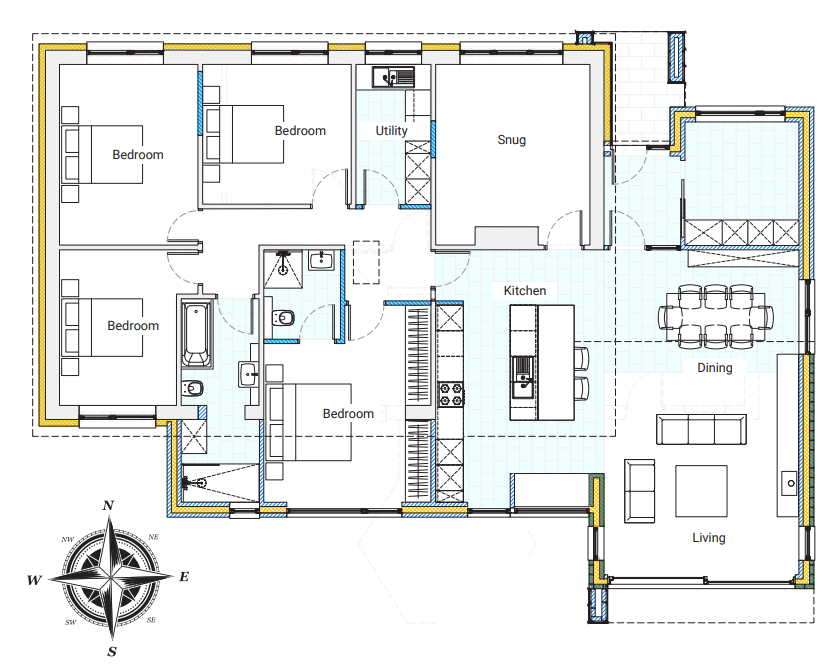
Q&A with Anne
What is your favourite design feature?
The internal feature brickwork. We sourced a brick far cheaper and far nicer than we ever thought we would get. And we love the external canopy and the seater.
What would you change or do differently?
I would change the location of the thermostats to control the underfloor heating temperature. I think that decision was driven without us knowing that implications it would have. And maybe, in hindsight, we should have tried to get the landscaping done at the same time as the build.
What surprised you?
We spent so long fine tuning the initial design, when we were in the process of doing it we realised it was just a blueprint. Our architects were very patient with us, but we didn’t need to spend as much time as we did at the start. What also crops up is the sheer number of decisions that still need to be made. At times it was decision overload even with an architect, a builder and spec designs.
What single piece of advice would you give a friend who’s looking to embark on a project similar to yours?
Our architect was invaluable. We could not have done it without them. So, for anyone who doesn’t want to be super involved in the process keep your architect engaged during the build stage. We are control freaks; we want to know what’s being built. But at the same time, we want to be able to hand it over and then walk away.
Would you do it again?
No, we wouldn’t, we have no plans to leave this house.
Anne & Niall’s Tips
Take a breath. Don’t jump when you get asked immediately to come on site because the builder makes everything sound urgent. That’s not always the case.
Get the design right for the fundamentals. Spend on the things that can’t be easily changed and make sure you get them right.
Do your research and make sure you get the grants you’re entitled to because I think we missed out on some along the way.
Shop around. To save money when sourcing specific items look further afield than just in Ireland. There can be alternative ways to source the same thing.
Spec
Floor: new section 1.25mm (max) floor finish, 2.85mm floor screed with perimeter insulation upstand, separation layer, 150mm PIR insulation board, 150mm concert slab, dampproof membrane/radon barrier, hardcore build up.
Walls: new sections cavity wall with 15mm skim and plaster, 100mm inner concrete block leaf (thermal block in sections), 150mm PIR cavity wall insulation, 100mm outer leaf block, 20mm sand cement render. Old walls 15mm skim and plaster on 215 concrete block leaf on 150mm external wall insulation on 10mm external insulation system render. Finished with 18mm larch timber cladding on 150mm external wall insulation on 100x50mm cross battens on 215mm concrete block leaf finished internally with 15mm skim and plaster. External canopy walls 100 or 215mm concrete block, 25mm timber battens, 18mm ply or larch timber cladding, 2mm zinc standing seam. Internal stud walls 15mm skim plaster, 75mm stud with acoustic insulation, 15mm skim plaster.
Roofs: New flat and pitched roofs proprietary uPVC standing seam finish on 18mm marine grade plywood, min 50mm ventilation void, 400mm mineral wool insulation to be wrapped and continuous with new external wall insulation, 215mm C16 timber joists, airtightness/vapour control barrier, 25mm service cavity, 15mm plasterboard and skim. Existing roof tiles on battens, felt, rafters, vented void, 400mm mineral insulation to be wrapped and continuous with new external wall insulation, airtightness/vapour control barrier, 2c25mm cross battens for service cavity, 15mm plasterboard and skim.
Windows: triple glazed with passive sills
Suppliers
Architect and project manager
ROJO Studio Architects, rojo-studio.com
Builder
Richie Reade, richiereade@gmail.com
Lighting
Willie Duggan, willieduggan.com
Windows
Rationel, rationel.ie
Insulation
Unilin Hyfloor for floors, CavityTherm for walls, unilininsulation.ie, Rockwool for roofs, rockwool.ie
Roof covering
Sika Trocal, irl.sika.com
Photography
Damien Kelly, damienkellyphotography.com




