Introduction: A Unique Renovation Challenge
Leonie and Jonathan Kennedy embarked on a significant renovation and extension project, a challenging endeavor as they lived in their house throughout the process and were also preparing for their wedding. This article delves into their journey, offering insights into the complexities of modern home renovations.
Overview
House size before: 103 sqm
House size after: 154 sqm
Plot size: 1.3 acres
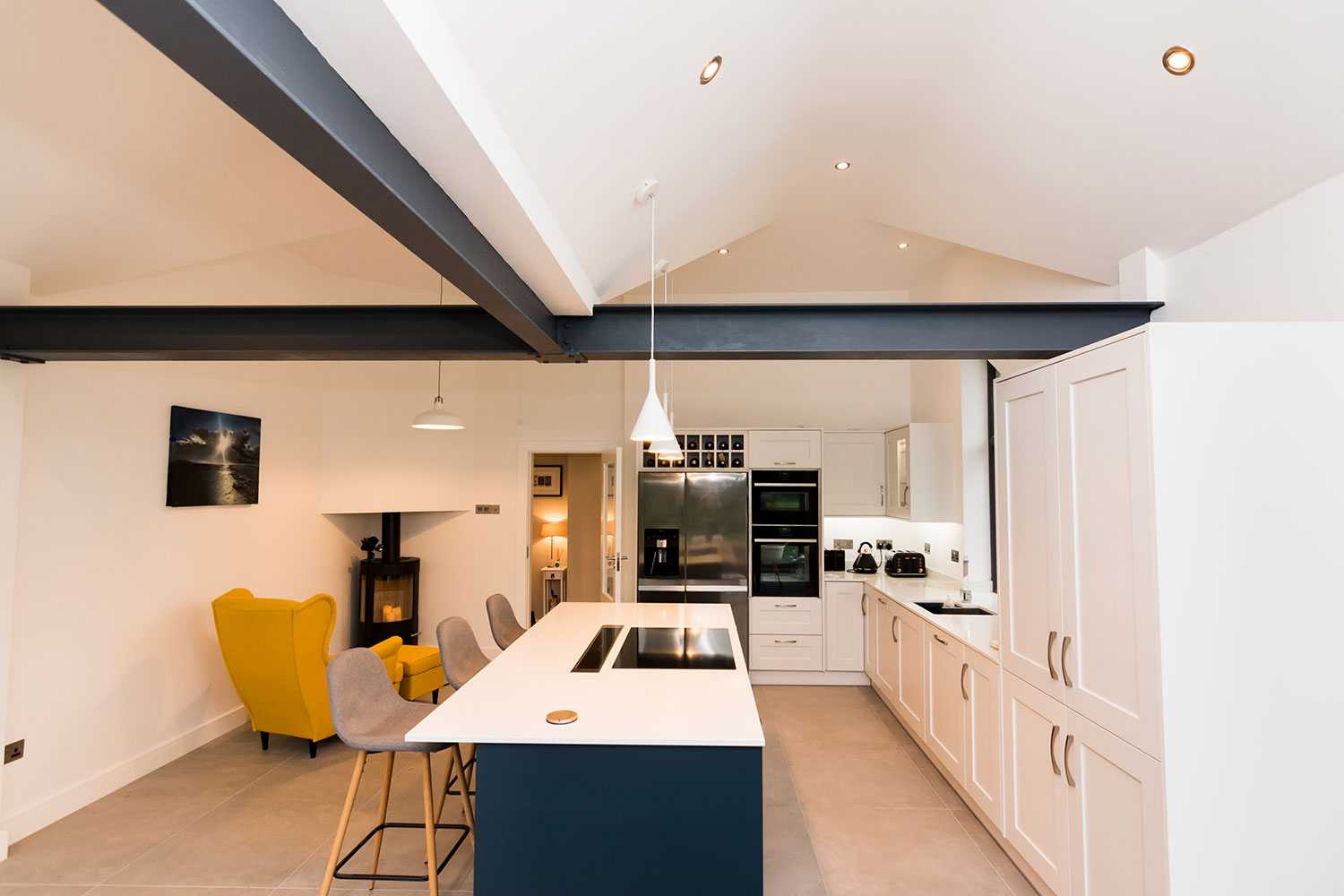
House Hunting and Design Inspiration
The Kennedys’ journey began with a search for a suitable property. They prioritized location, seeking a quiet country house near Leonie’s hometown and Jonathan’s workplace. After an extensive search, they found their ideal home in 2016 – an architecturally designed house with south-facing living and kitchen areas and a mature garden. Despite its dated interior, they saw great potential for renovation. To gather inspiration for their modern renovation, they turned to magazines and ideas from personal experiences, including the design elements of a house they lived in Co Wexford.
The Vision: Redesigning for Modern Living
Understanding the property’s potential, the Kennedys decided to work with a local architect, Mark, to redesign the downstairs area. They aimed to create an extra bedroom, walk-in wardrobe, ensuite, a large kitchen extension, and a practical porch. The new design also included merging an impractical ensuite and small bathroom into one functional space.
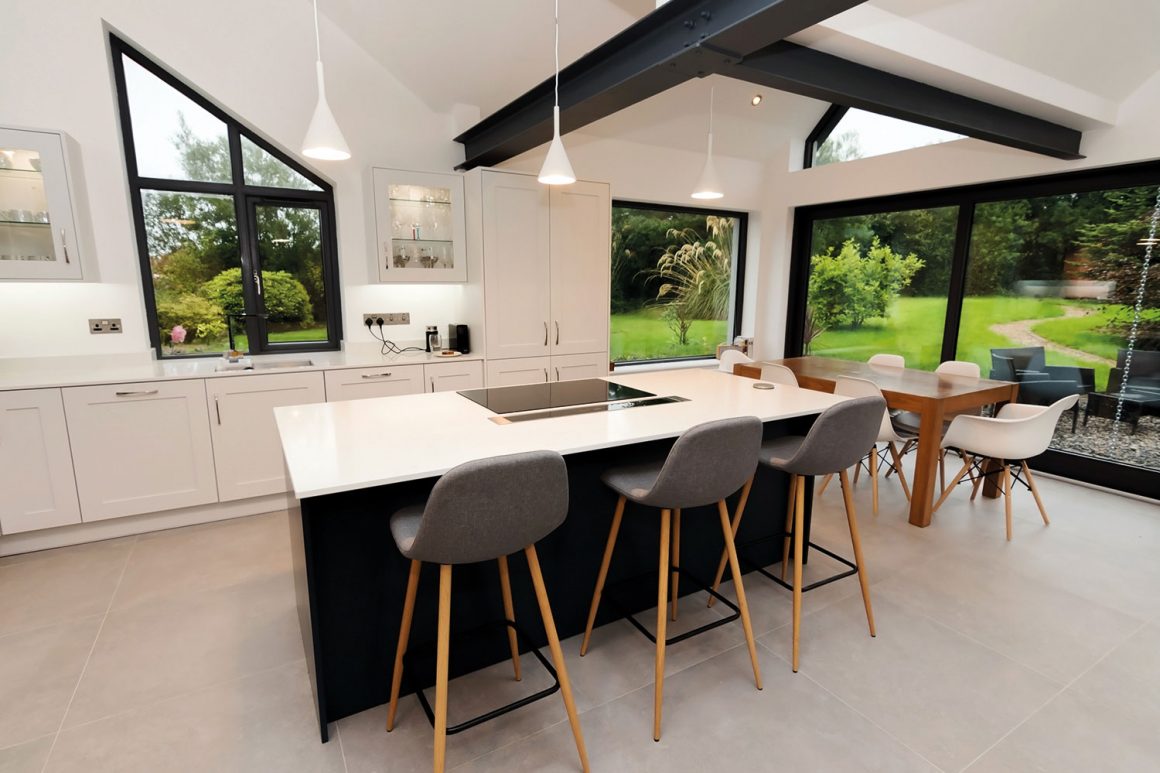
Technical Upgrades: Wiring and Water Pressure
Acknowledging the need for modern amenities, the Kennedys upgraded the house’s electrical system and added a new pump to enhance the water pressure, achieving a 3bar pressure for the entire house.
Energy Efficiency: Insulation and Grant Application
A key aspect of the renovation was improving energy efficiency. The Kennedys applied for a grant to insulate the house, choosing to pump EPS beads into the cavity walls and reinsulate the attic and pipework. This upgrade significantly reduced heat loss, complementing the central heating system.
Windows and Heating: Balancing Comfort and Efficiency
The choice of new triple-glazed windows with integrated vents was crucial in ensuring energy efficiency and comfort. They opted for double glazing in the south-facing kitchen but installed triple glazing in other areas. The addition of a wood-burning stove, alongside the existing boiler, provided a cozy and efficient heating solution.
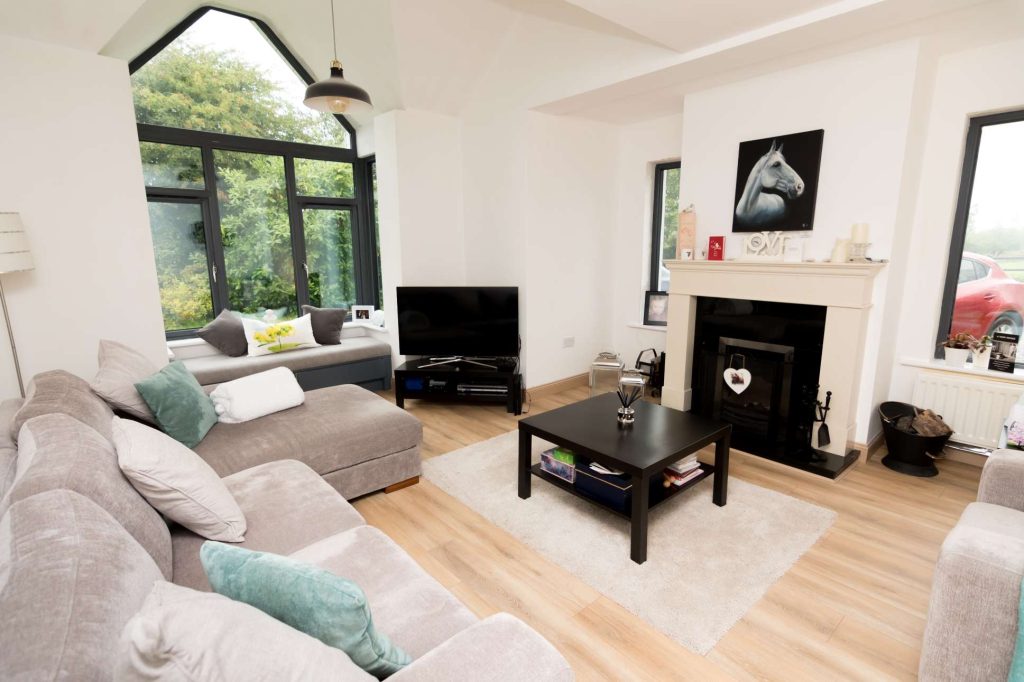
Navigating the Planning Application Process
The extension project required planning permission, which included stipulations like installing a new septic tank. The Kennedys navigated this process smoothly, ensuring all regulatory requirements were met.
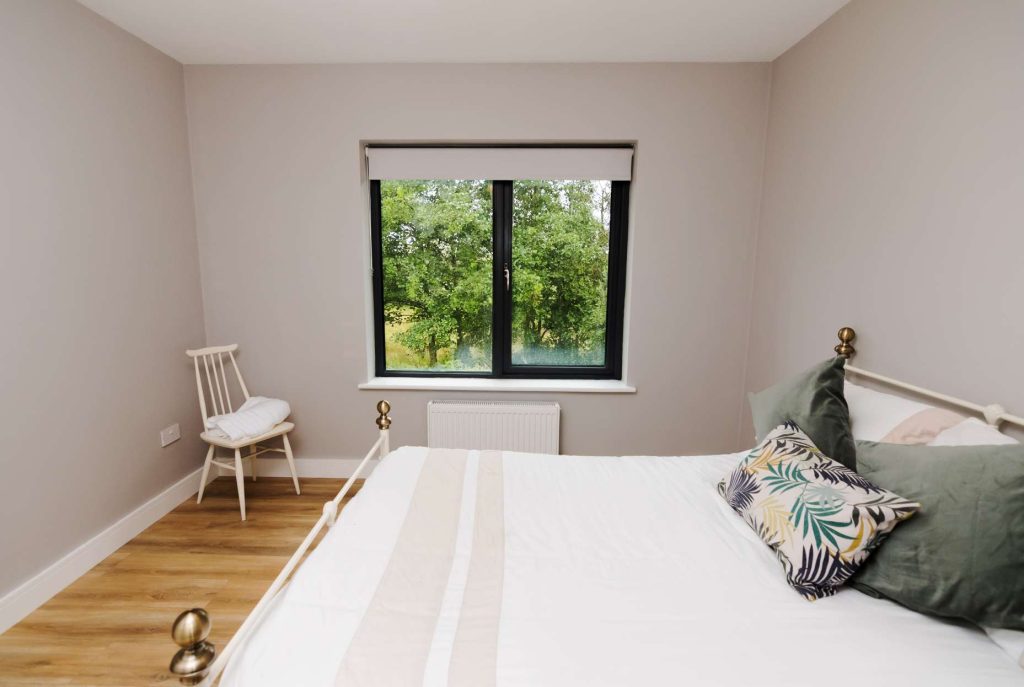
The Tender Process: Selecting the Right Builder
Selecting a builder was a critical step. The Kennedys engaged in a thorough tender process, eventually choosing a builder who personally visited the site and understood their need to live on-site during construction.
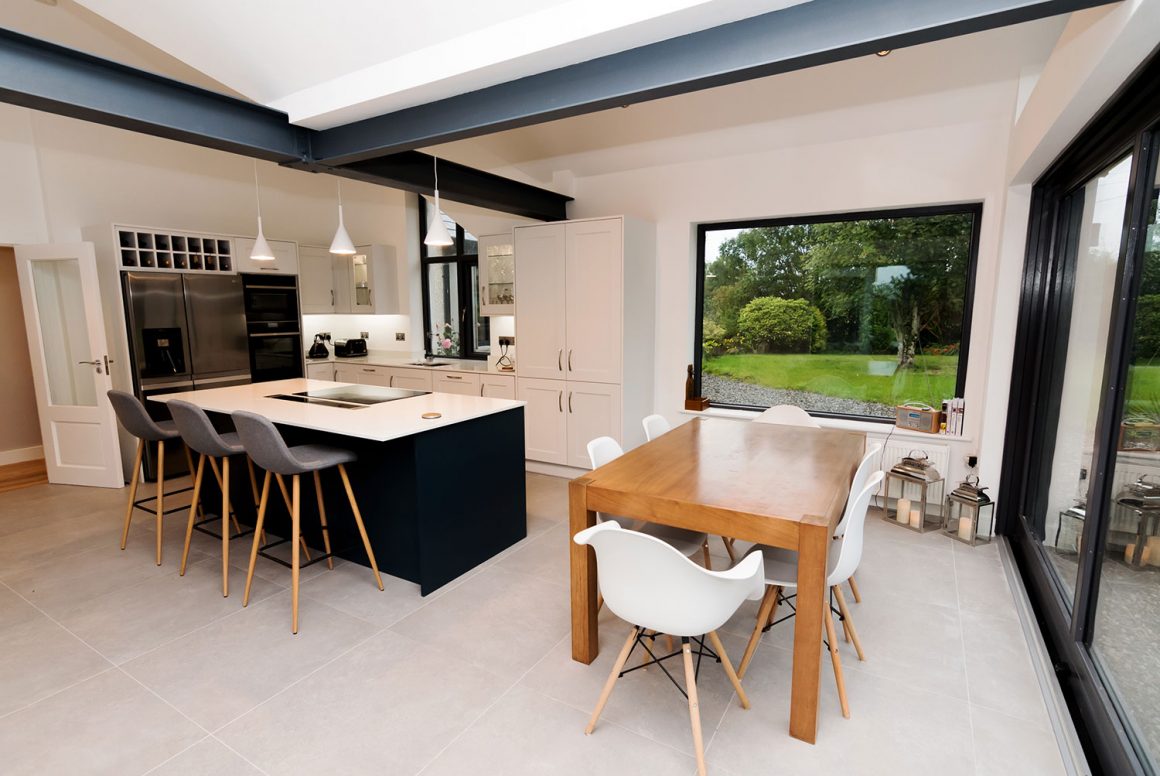
Living Through the Renovation
Living in the house during renovation presented unique challenges, including relying on temporary solutions like a portaloo. However, this arrangement allowed them to closely monitor the project, ensuring their vision was accurately brought to life.
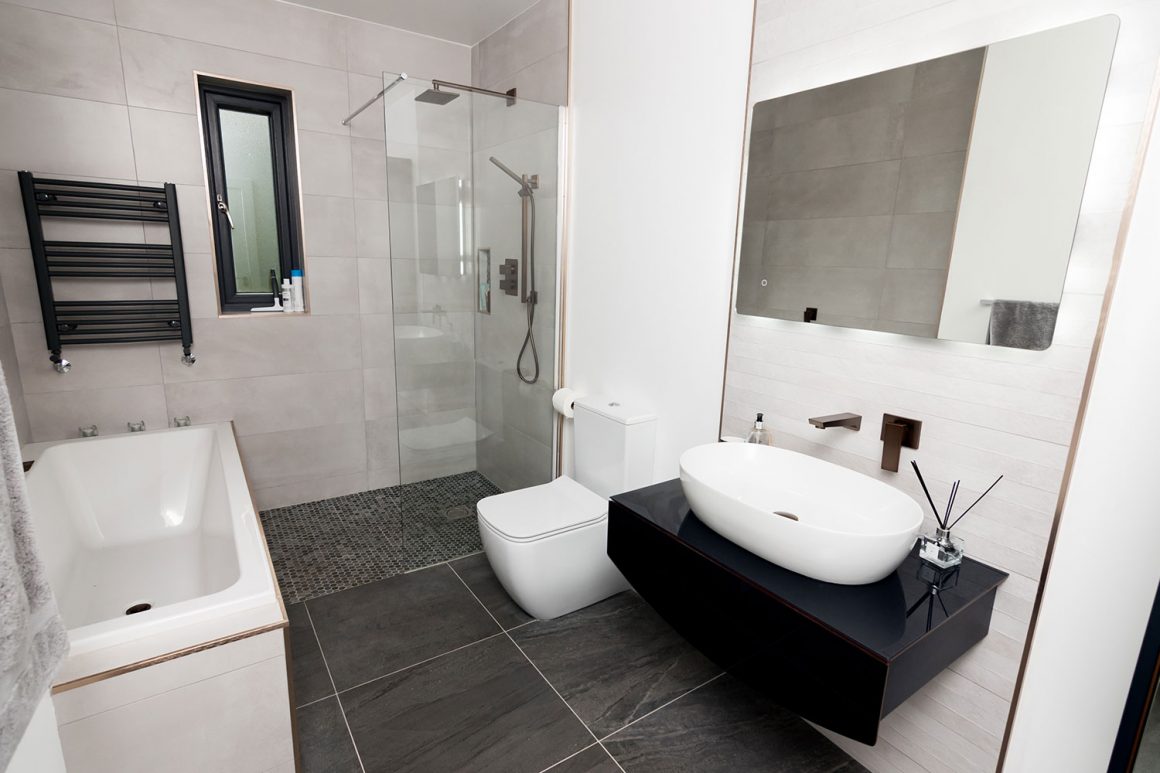
Addressing Structural Issues and Snags
Unexpected structural issues, such as the disintegration of the kitchen roof barge, were promptly addressed. The Kennedys also kept a close eye on the snag list, working with the builder to rectify minor issues and ensure a high-quality finish.
Reflections on the Renovation Experience
Leonie and Jonathan’s renovation journey was marked by a blend of challenges and triumphs. They navigated structural surprises, design decisions, and living inconveniences with resilience and a clear vision. Their experience offers valuable insights for others embarking on similar projects.
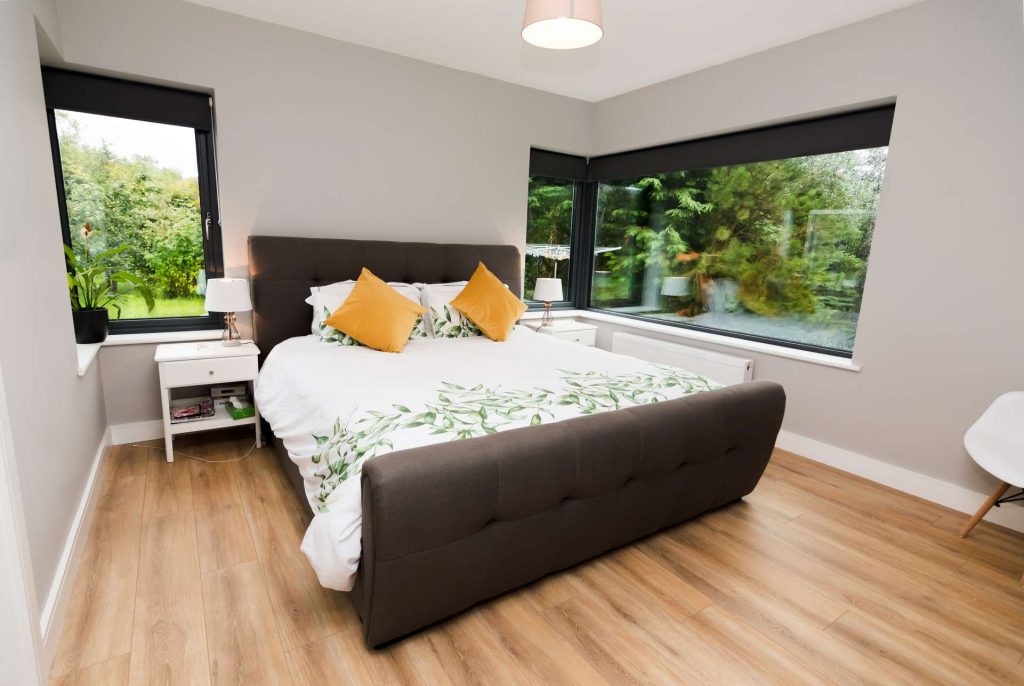
Top Tips
Source everything as early as you can to avoid rash decisions. Buying wall or floor finishes in a day to keep the builders going probably won’t result in the ideal finish.
The finishes will cost a lot. Even though we weren’t far off the mark with the budget there were some items that cost more than we’d intended to spend, mostly when it came down to the finishes. For instance we were a good bit out on the tiling; it’s important to remember that the price is per sqm so if you’re picking tiles a few euro dearer per sqm that will add up to a lot if you have a considerable amount of ground or wall to cover.
Be prepared to do some work yourself to save. We did all of the painting ourselves because we ran out of money at the end. The exposed steelwork was a nightmare to paint even though it just involved a roller paint and a brush. We had to use fire retardant paint and working above your head isn’t ideal. But we’re so glad we didn’t get it boxed in. We painted all the rooms in the house; panelling would have been a good option too.
Keep an eye on the tiling job. The grout on the tiles didn’t get washed off immediately and left a bit of a residue which we can’t remove now that it’s dry.
What’s your favourite feature?
As both of us enjoy cooking, the kitchen would have to be our favourite space. But the double apex roof in the dining area is really special too. It’s airy, relaxing and lends itself to mingling too.
What surprised you?
How difficult it would be to get quotations, especially for our windows. One company got back to us months later with a price as the actual windows were going in. Generally speaking we were limited in choice for companies on the west coast, and because the windows are so expensive we toyed with the idea of ordering them from Europe, but decided against it because we thought it would take too long. We did come across some issues fitting the windows, and now even though most of them are fine some of the windows we retrofitted presented some problems.
What would you do differently?
Only one of the sliding doors open and if we could wave a magic wand we’d probably get a double sliding door. Two sliders opening up would be nice so people can move about more freely in the summer. Outside we may add more hard landscaping and a larger patio area.
Would you do it again?
We’d do it again but because our problem was getting people to come back to us with a price, we would take more time researching suppliers
and tradesmen. We sourced everything with the builder which helped a lot with lead times. We don’t plan on moving out but do plan an attic conversion so we’re not finished just yet! The process is easier the second time around, but it’s a steep learning curve.
What advice would you give to a budding self-builder?
Communication is the key to a successful build. Learn early how to be comfortable with your builder, make sure you are on the same wavelength. You probably won’t be in your comfort zone and won’t want to come across like you’re telling them what to do, but at the end of the day you are the client and you need to get things done. Remember you’ll be the one living here so you have to be happy with it all.
Spec
Floor finish on 75mm screed on 150mm PIR insulation on concrete subfloor; U-value 0.132W/sqmK. Walls 350mm concrete block cavity work; rendered externally and plastered internally with 140mm full fill PIR insulation, U-value 0.142 W/sqmK. Pitched roof 150mm rafter depth fully filled with rock wool plus 62mm overall thickness insulated plasterboard (roof battened & counter battened); U-value 0.145 W/sqmK. Flat roof warm roof construction comprising 100mm PIR Insulation on 150mm rafter depth fully filled with rock wool, skimmed plasterboard, U-value 0.110 W/sqmK.
News windows and doors
Triple glazed uPVC in custom grey (RAL 7015); sliding door units timber aluclad triple glazed. Overall U-value on both 0.7 W/sqmK.
Suppliers
Architect: Mark Stephens Architects, tel. 094 92 52514, MarkStephensArchitects.com
Structural engineer: Paul Cuddy, mobile 086 122 7039, pcaengineers.ie
Contractor: P Fallon & Sons Ltd, Swinford, Co Mayo, brendanfallon1@gmail.com, mobile 086 252 1272
Insulation grant: Better Energy Homes, seai.ie
Kitchen and window seat: Conroy Kitchens, Foxford, Co Mayo, mobile 087 6116100
Bathroom ware: Hursts Heating & Plumbing, Castlebar, Co Mayo, tel. 094 9023453, hurst.ie
Kitchen countertop: Silestone sourced from Stone Surfaces, Edgeworthstown, Co Longford, tel. 043 6671365, stonesurfaces.ie
Tiles: Inspire Tiles and Stone, Claremorris, Co Mayo, tel. 094 9372724, inspiretilesandstone.ie
Insulation (existing house): Brusna Insulation, tel. 096 37651, Corballa, Co Sligo, brusnaenergysolutions.com
Insulation (extension): Cavity walls: Xtratherm CavityTherm; Floor: Kingspan Insulation; Pitched roof: Knauf Frametherm; Flat roof: QuinnTherm and Knauf Frametherm
Artwork: Trisha Slowey Artist, trishasloweyartist.com
Wastewater system: Tricel, tricel.ie
Photography: Denise K. Images, denisekimages.com




