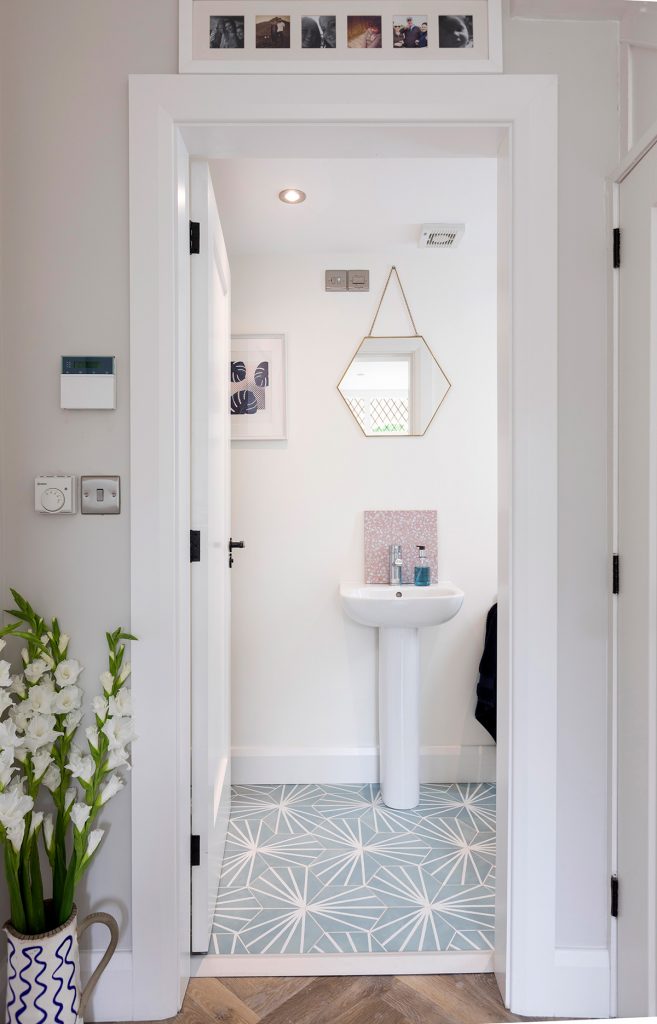Starting a big home makeover can be a huge challenge, especially if you’ve never done anything like it before. Jane Williams was a beginner too, but her story shows that it’s possible to update your home without spending a fortune. With the right team – including an expert who checks the costs, an architect for the design, and a reliable builder for the construction – Jane managed to bring a fresh, new look to her semi-detached home. This article will take you through Jane’s whole adventure, from the very start to the final touches.
Starting With a Dream
The first chapter of Jane’s story began when she seized an opportunity to create more space for herself, after her initial starter home on the property ladder became too cramped. With family ties drawing her back to the road of her childhood, Jane stumbled upon a semi-detached house ripe for transformation.
Jane was aware of the substantial work needed, acknowledging the presence of damp and the necessity for structural changes to improve the flow of the house. But the potential of the house, bathed in sunlight all day, was too good to pass up.
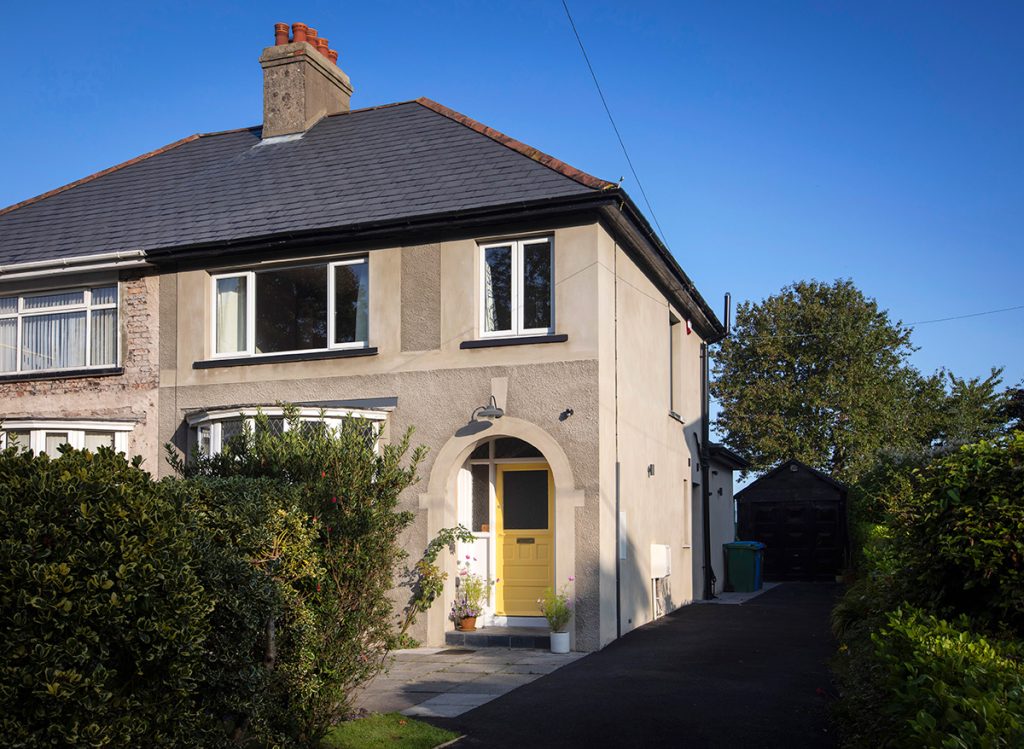
Conceptualizing the Vision
Working with her architect, Marc, Jane’s initial idea of renovating only the downstairs area evolved into something more ambitious. Marc introduced the concept of an extension, which would revamp the living space into a kitchen and dining area, converting the original layout to better suit Jane’s love for hosting.
The Decision-Making Process
Jane and her team weighed the options of a single versus a double-story extension, with inspiration from a neighbor’s refit. Ultimately, pragmatism won out, and Jane settled for a single-story extension, keeping the upstairs largely unchanged but for aesthetic enhancements.
Navigating the Planning Stage
The article dives into the administrative phase, where Jane secured planning permission and ensured her construction plans were up to regulatory standards. This also involved appointing health and safety project supervisors for both the design and construction stages.
Choosing the Right Builder
Jane’s builder was selected through a meticulous tender process, using recommendations from her architect to ensure quality and reliability. This selection phase was crucial for Jane, as the builder’s expertise would later become invaluable when unforeseen challenges arose.
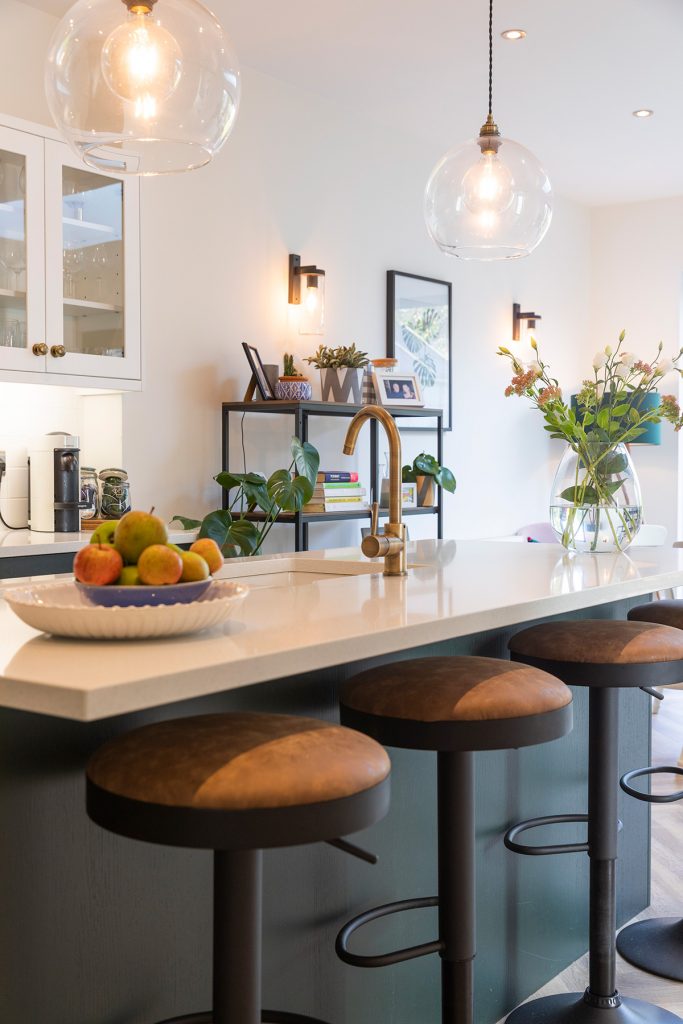
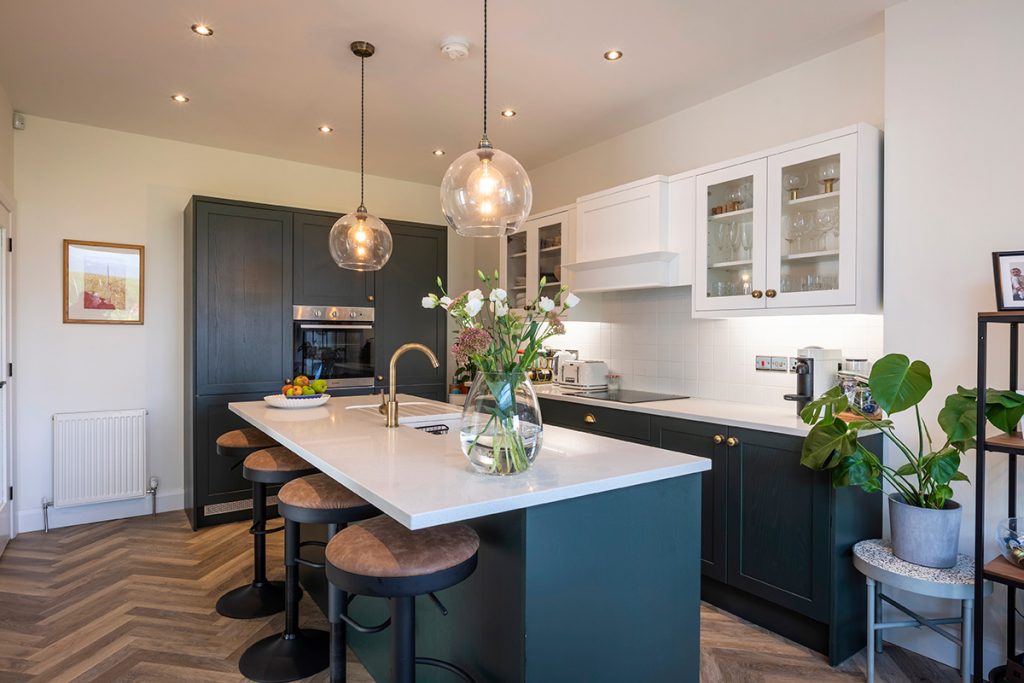
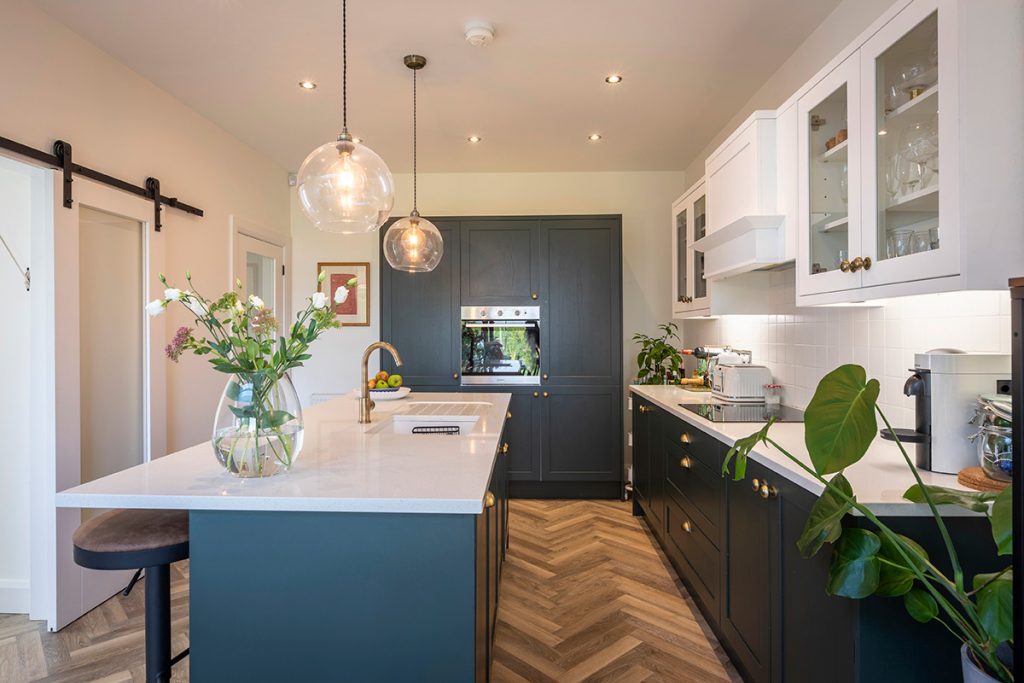
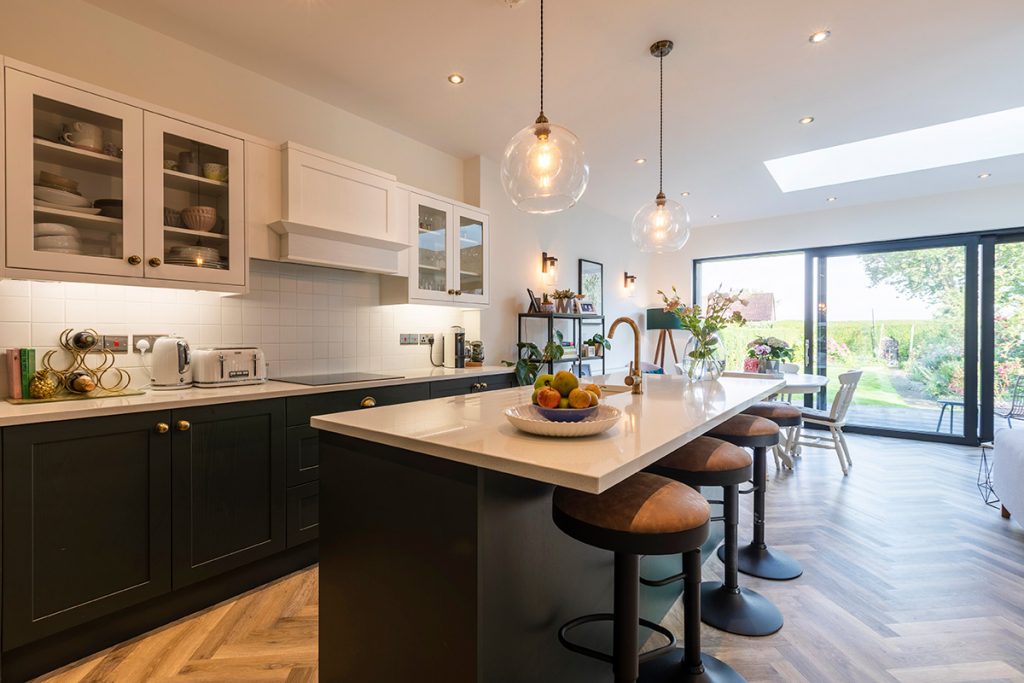
The Construction Begins
Jane lived in the house for a short period, allowing her to refine the architect’s plans based on her feel for the space. Yet, once construction started, it was clear that the renovation would be more extensive, leading to a complete gutting of the house.
A Sanctuary Emerges
As the builders worked, what emerged was an extension that Jane describes as a sanctuary. Featuring a triple-track sliding door, this new addition blurred the lines between indoors and outdoors, creating a seamless transition to the garden.
Upgrading for Comfort and Style
Windows were replaced not only for insulation purposes but to maximize natural light. Jane made strategic decisions, such as enlarging windows to brighten spaces and capture views, adding both aesthetic and functional value.
Energy Considerations
Jane’s renovation also focused on energy efficiency, upgrading the walls, roof, and floors with high-grade insulation. This step was not only environmentally conscious but also beneficial for long-term energy savings.
The Interior Design Philosophy
When it came to decorating, Jane drew inspiration from her childhood home and Scandinavian design, opting for a clean, modern look while preserving the 1950s character where possible.
A Heart in the Kitchen
The kitchen’s forest green cabinets set the tone for the home’s design narrative, supported by muted colors throughout the rest of the house. Jane’s commitment to a light, airy feel was consistent in every choice, from paint colors to the airy design of the bathrooms.
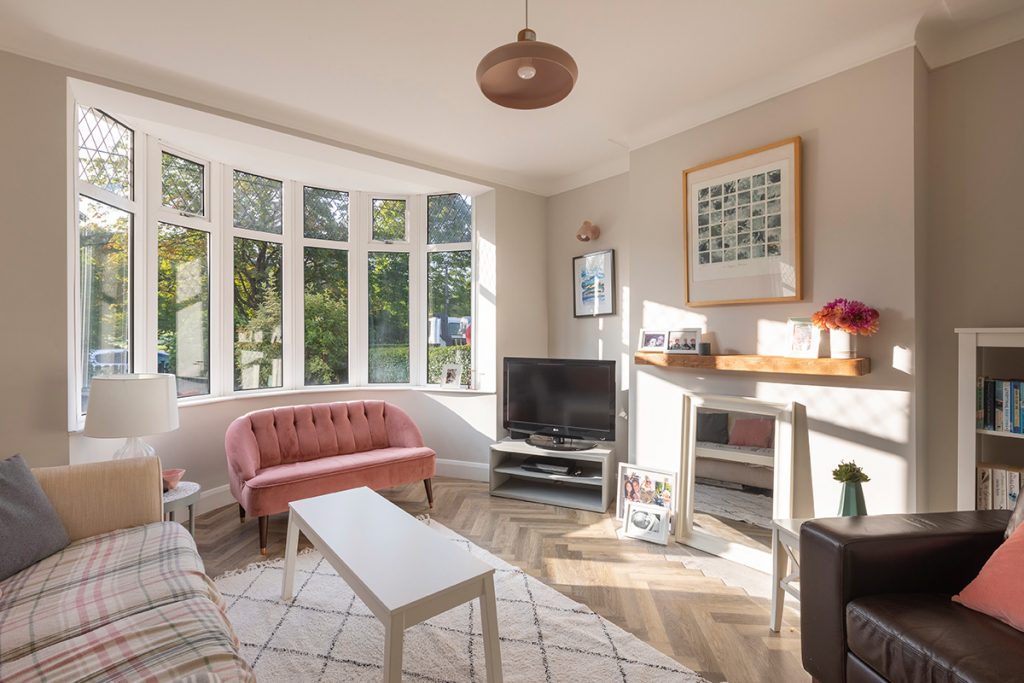
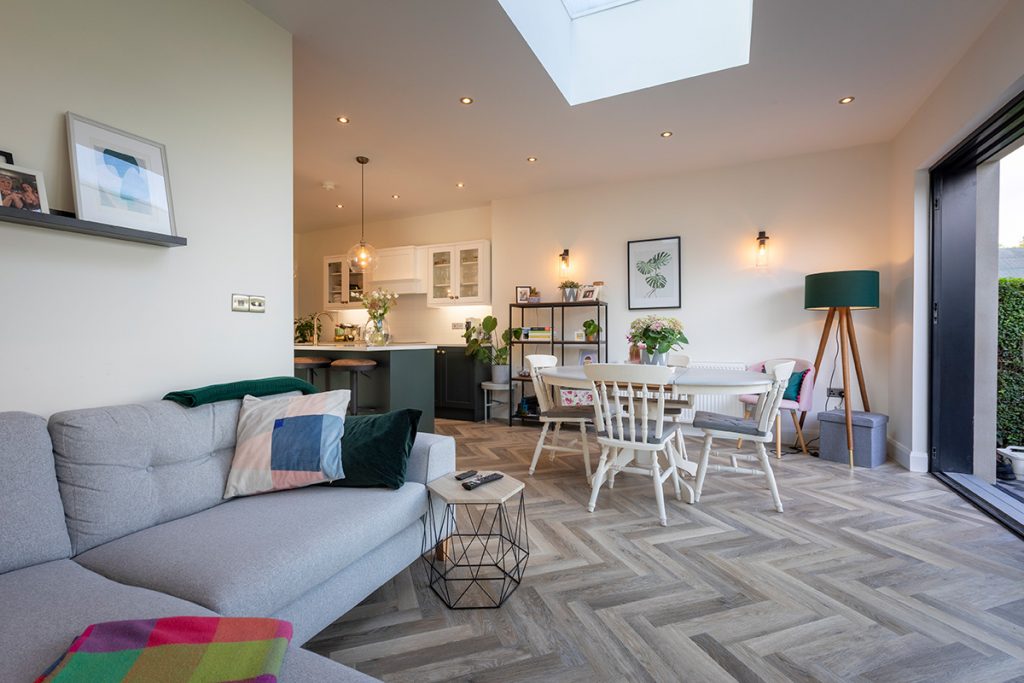
The Finishing Touches
Jane’s attention to detail shone through in the final stages, as she sourced materials and products that matched her modern yet timeless style, all within her set budget. She was particularly selective about doors and hardware, ensuring they complemented both the traditional and contemporary elements of her home.
Reflections and Advice
The article concludes with a candid Q&A with Jane, where she reflects on her choices and what she might have done differently. Her favorite part of the house, the tips she offers to other renovators, and her overall satisfaction with the project underscore the successful outcome of her renovation.
Final Thoughts
Jane’s journey is a testament to the power of careful planning, expert advice, and a clear vision. Her transformed semi-detached house stands as both a cozy home and a modern space, perfectly balancing tradition with contemporary design.
The story of Jane Williams and her home renovation project serves as a detailed guide for anyone in Ireland looking to embark on their own modernization journey. With the right team and a solid plan, turning a dated property into a modern sanctuary is more than just a dream—it’s a very achievable reality.
