Introduction: The Challenge of Four Bathrooms
Embarking on a new build project, one family faced the daunting task of designing, costing, and fitting out four distinct bathrooms – a family bathroom, a large ensuite with a bath, a WC, and a compact ensuite. With a limited budget due to unexpected expenses in the build framework, they adopted a strategic approach to tackle this challenge.
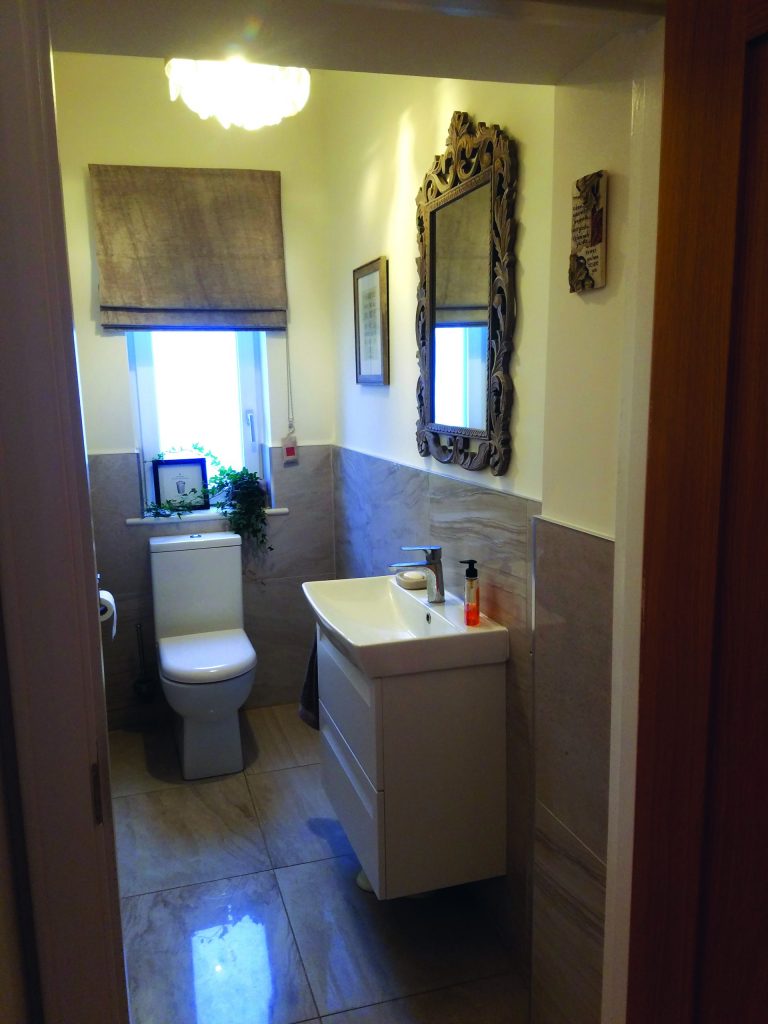
Initial Planning: A Year in the Making
The journey began a year earlier with visits to local bathroom companies. These showrooms provided not just sales pitches but valuable advice, especially on essential items like toilets with self-closing easy clean seats. This experience underlined the importance of investing in quality sanitaryware, a decision that proved beneficial in the long run.
The Power of Showroom Visits and Mood Boards
Visiting showrooms offered a tangible sense of available ceramics, furniture, lighting, taps, and showers. Armed with floor plans and an understanding of their plumbing constraints, these visits became invaluable. Additionally, creating mood boards with photos from online sources and real-life visits to public buildings and hotels helped in shaping their vision for each bathroom.
Practical Design Considerations
The design phase involved meticulous planning, considering the placement of plumbing, water pipes, soil pipes, radiators, and room features. Storage, lighting, and wall-hung items were also integrated early on. The layout was designed keeping in mind comfort and accessibility, adhering to building control standards.
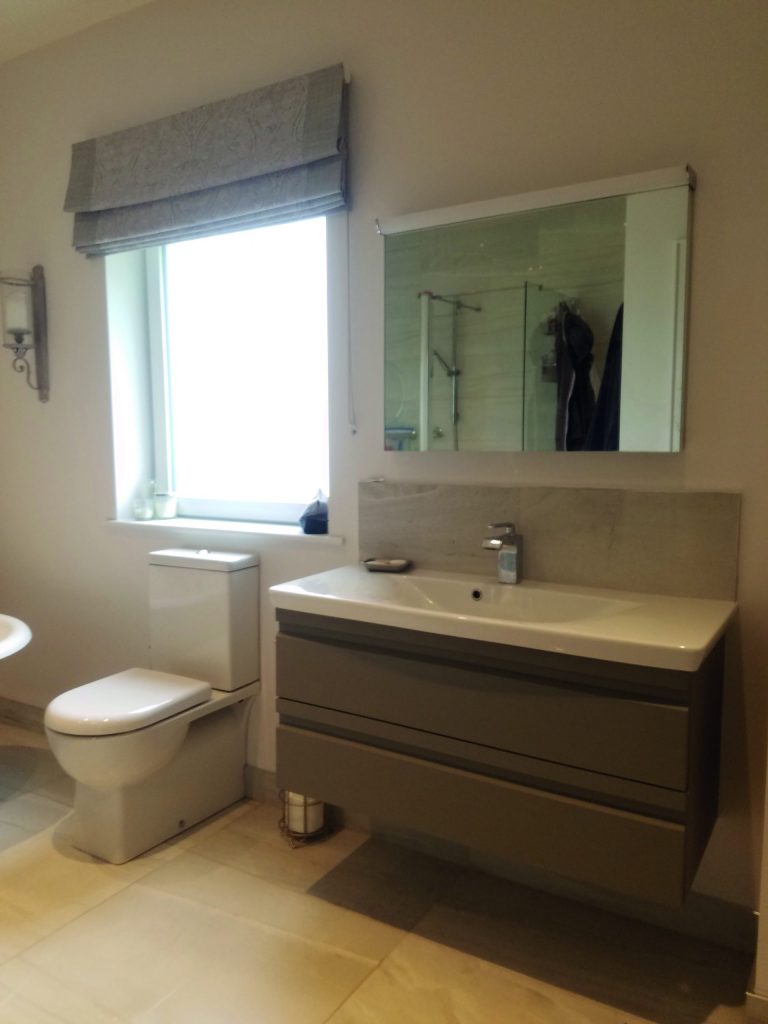
Navigating the Budget
Cost management was a critical aspect, with standard bathroom fittings estimated between £5,000 and £8,000. The family explored various options, from budget-friendly solutions to luxurious suites, and learned the importance of adding a contingency buffer to their budget.
The One-Stop-Shop Option
While one-stop-shop total fit-out companies offered time-saving solutions, they often came at a higher cost. The family decided to carefully show their mood board to designers, ensuring their goals were both affordable and realistic. They also considered modern bathroom technologies like LED lighting, PIR sensors, and even bathroom TVs and Bluetooth speakers.
The Hunt for Sanitaryware: A Mix of New and Second-Hand
The family faced high costs for their chosen tiles but managed to find more affordable options without compromising on their vision. They made savvy choices like enlarging the shower tray in the family bathroom instead of installing a bath, leading to both space and cost savings.
Faced with an initial quote far beyond their budget, they explored second-hand options. This approach led them to find a large cast iron bath for a fraction of the price. Their strategy included visiting various hardware outlets for ex-display items, resulting in significant savings.
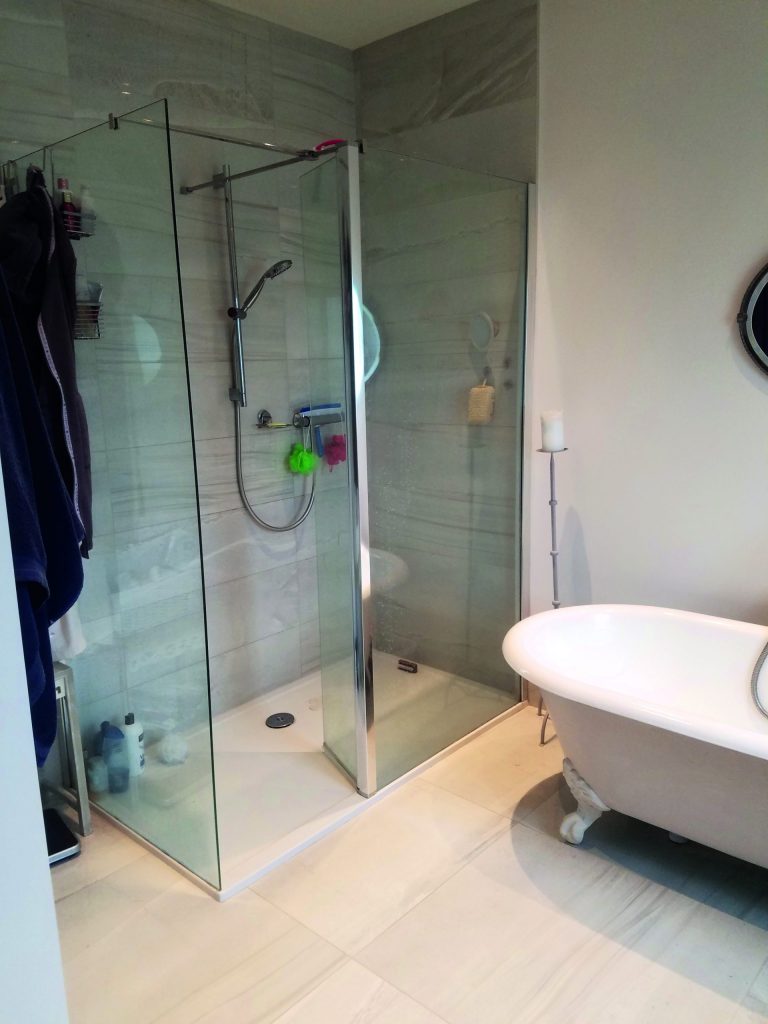
Making Smart Choices on Finishes
Labor Costs and Tiling
Negotiating labor costs was another key component. They struck a deal with a tiler and navigated the varying rates depending on tile size and complexity. The value of a skilled tiler became evident, as their expertise significantly influenced the final appearance of the bathrooms.
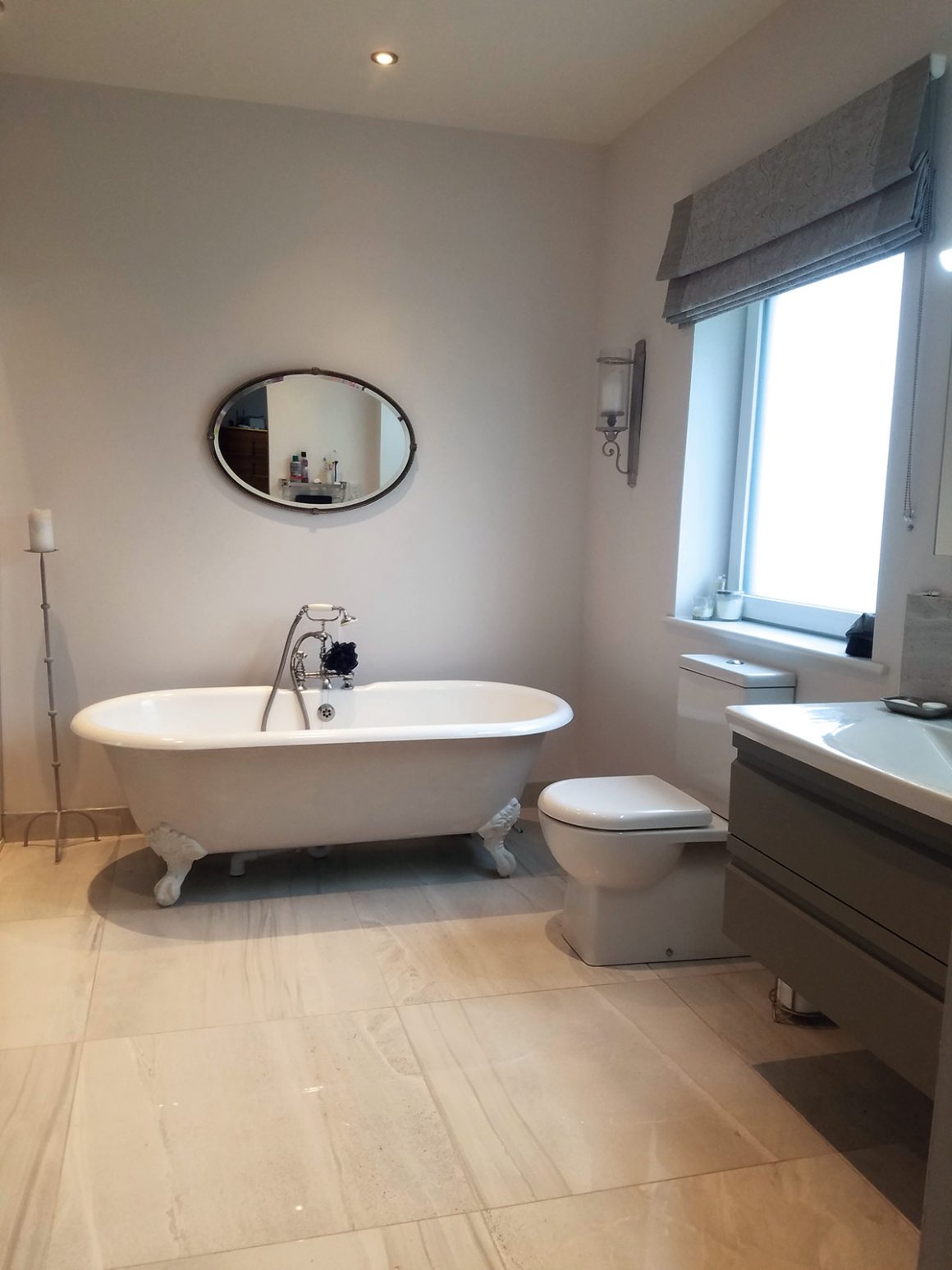
The Juggling Act: Coordinating the Team
Coordinating various tradespeople was akin to juggling, requiring clear communication and a firm grasp of the overall plan. The family emphasized the importance of knowing exactly what they wanted, which streamlined the process and enabled the workers to focus on their tasks efficiently.
A Testament to Planning and Persistence
This personal journey in fitting out four bathrooms within a new build is a testament to meticulous planning, persistence, and creative problem-solving. From initial design concepts to the final execution, their experience offers valuable insights for homeowners embarking on similar renovation projects.
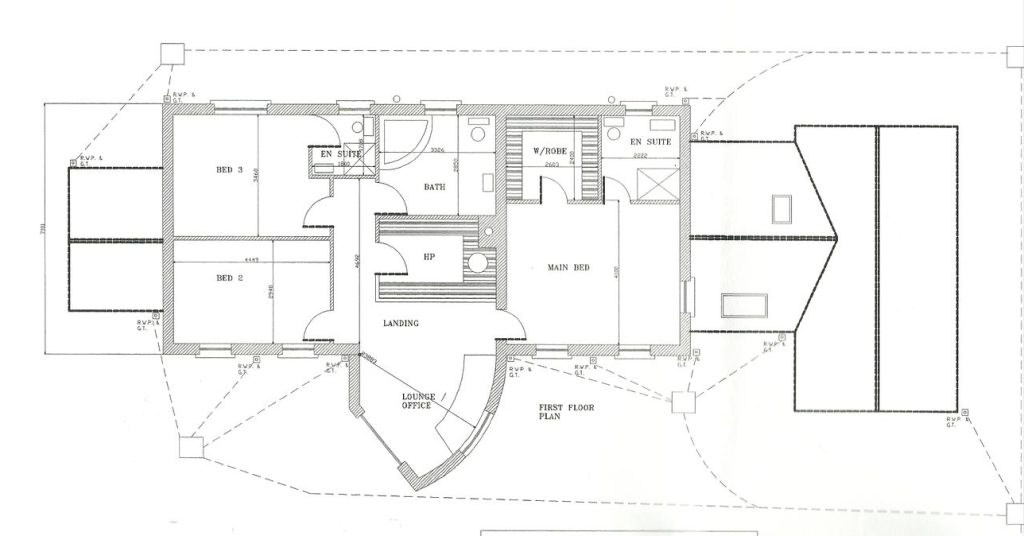

Small bathrooms tips: ensuites and the wc
Make the storage work. Consider features such as recessed soap dish options and discreet shelving where possible, e.g. in your alcoves. Newer mirror units have storage, lighting and shaving plugs within.
Keep accessories and make up enclosed in a vanity unit or in wall hung units. Use mirrors and reflective finishes to enhance light and space.
Wallpaper is enjoying a comeback for the boutique wc. Dark colours and images are enlarged and displayed, paired with rustic elements and industrial fittings.
Use a run of slim-depth fitted furniture paired with a semi-countertop basin to give a small room a very streamlined look. It is incredibly space-efficient. Not to mention great for storage.




