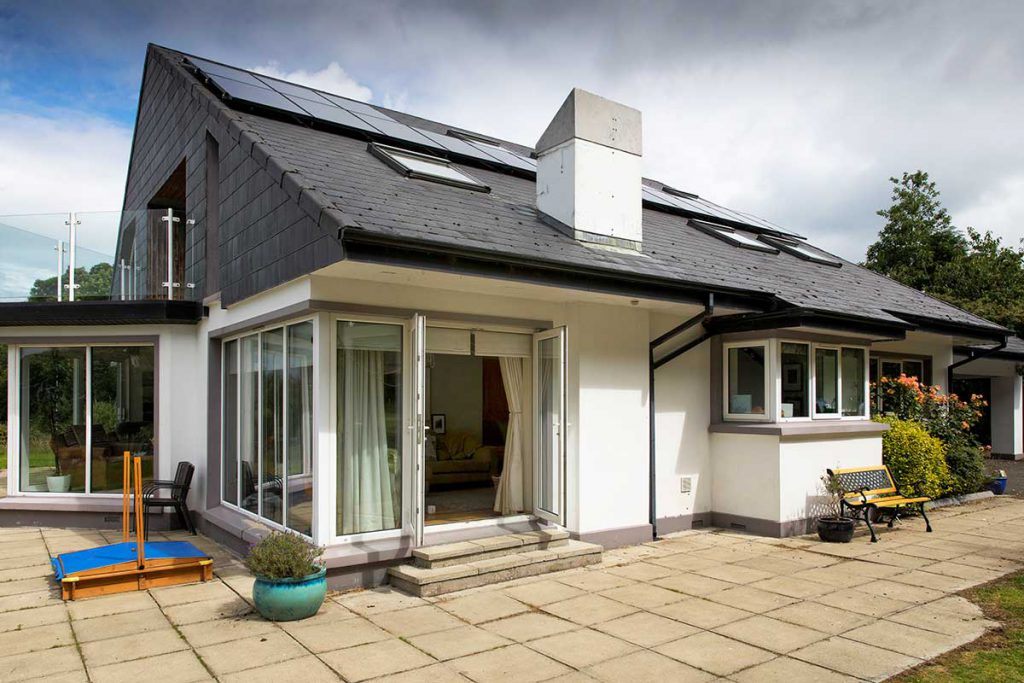In Co Antrim, one family embarked on a transformative journey to breathe new life into their home. The central focus of this renovation was the kitchen, a space pivotal to family life and home comfort.
The Motivation: Why Renovate and Insulate?
The driving force behind this renovation was multifaceted. The kitchen, a critical area of the home, was in dire need of an update. Not only was it visually outdated, but it also suffered from poor insulation, contributing to a consistently cold environment. The original double-glazed windows, installed back in 1991, were no longer performing efficiently. However, the cost of replacing these windows was prohibitive, leading the homeowners, Grainne McCloskey and her husband Connor, to explore alternative insulation solutions.
Overview
House Size Before: 119 sqm
House Size After: 144 sqm
Plot Size: 530 sqm
Building work: replace and insulate floors, insulate walls, replace kitchen, knock down wall between kitchen and living room
Insulation: Aerogel wall insulation 10mm to achieve a U-value of 0.8 W/sqmK
Choosing Aerogel Insulation: A Unique Solution
In a strategic move, Connor and Grainne decided to retain the original windows and instead focus on wall insulation. Their choice of material was unconventional yet highly effective – aerogel. Known for its exceptional insulating properties, even in outer space, aerogel offered a solution that was both cost-effective and efficient. The couple discovered this material at the Selfbuild Live expo, opting for it over traditional options like cavity wall beads or mineral wool.
Implementing Aerogel: The Installation Process
Aerogel’s flexibility and thinness made it an ideal choice for this project. It was used in various forms – as rolls for wrapping around corners to reduce thermal bridges and as sheets of insulated plasterboard for easier application on longer wall stretches. This approach significantly improved the thermal efficiency of the home without necessitating major alterations to existing structures, such as doors or ceilings.
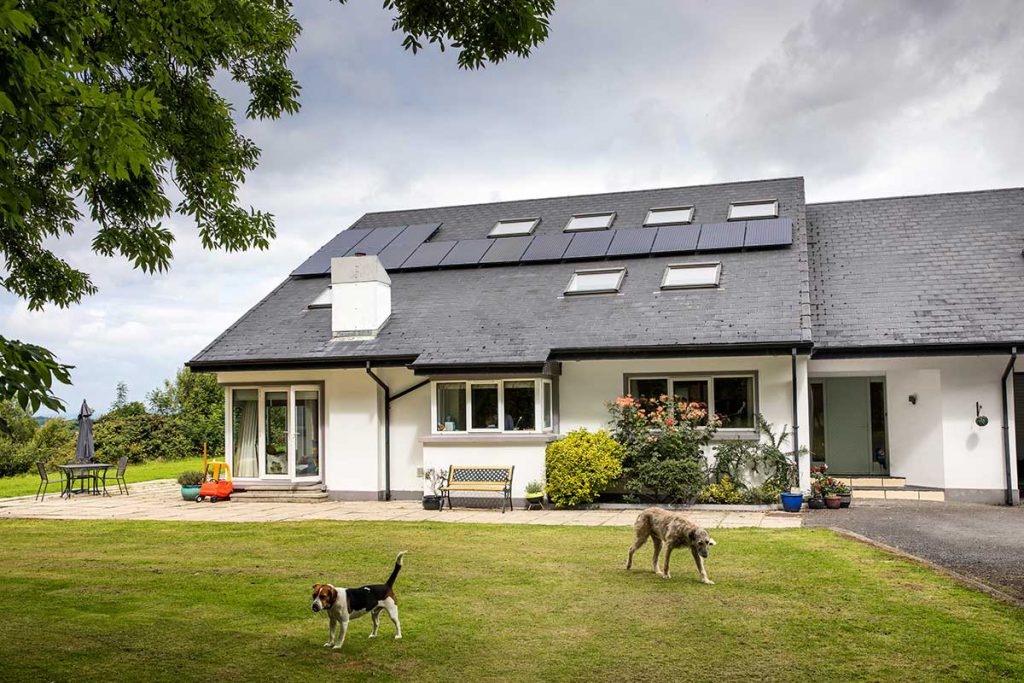
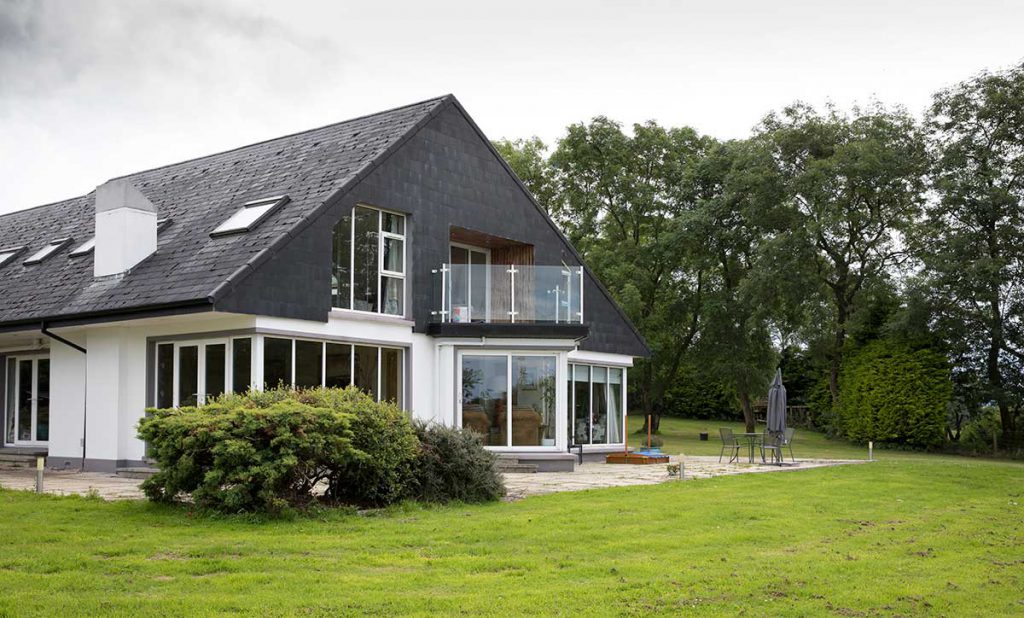
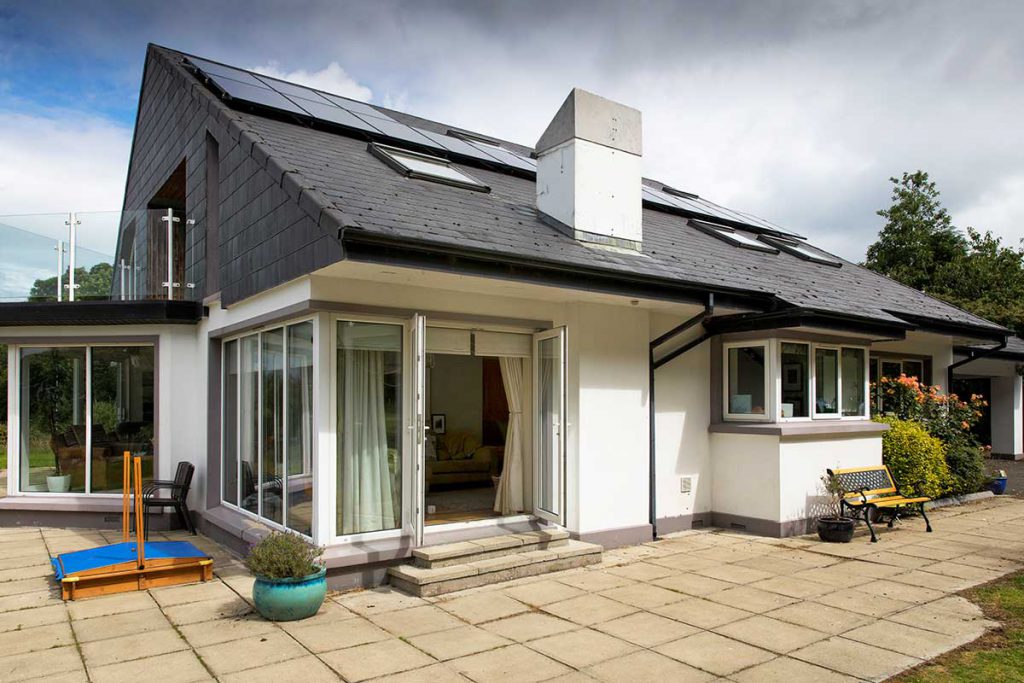
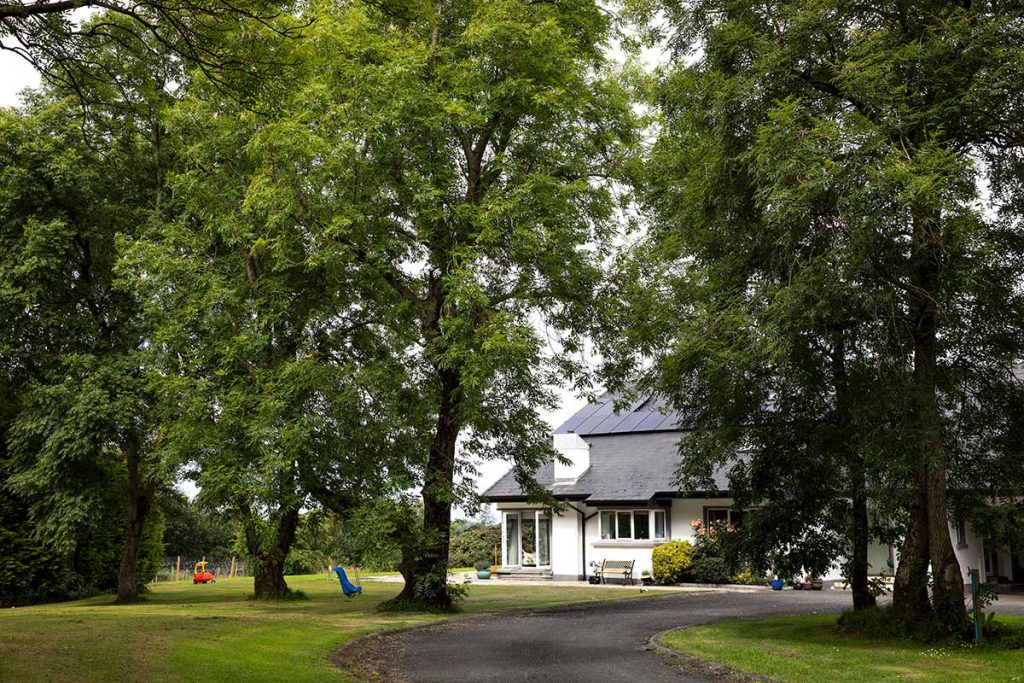
Redesigning the Kitchen: Creating an Open Plan with Storage Solutions
The renovation’s centerpiece was the transformation of the kitchen into an open-plan design. This new layout not only enhanced the visual appeal but also improved the functionality of the space. With an expanding family, the need for a more inclusive living, dining, and kitchen area was paramount. Grainne and Connor envisioned a setup that allowed for both open-plan living and a separate dining area to manage cooking smells during formal dinners. The design was heavily influenced by trends and ideas they gathered from magazines and exhibitions, particularly Selfbuild Live.
Addressing Hidden Challenges: Uncovering and Solving Defects
As with many renovation projects, unexpected challenges arose. The couple frequently encountered unforeseen issues that needed addressing before progressing with the build. Despite the house’s sound design, its construction quality posed several problems. This phase of the project involved careful planning and problem-solving to ensure the integrity and safety of the home.
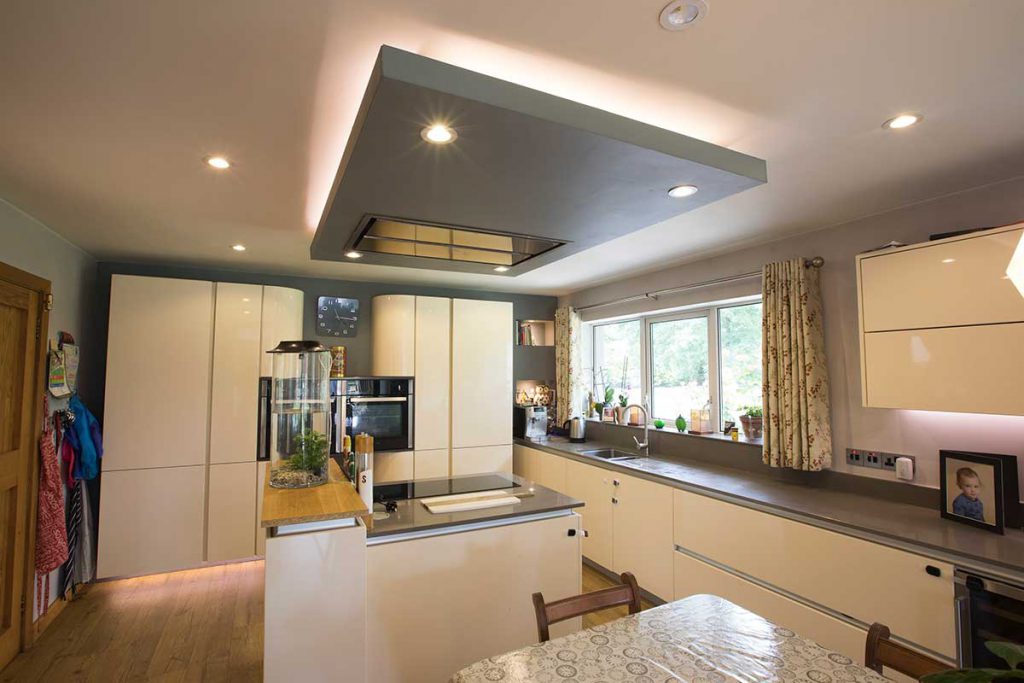
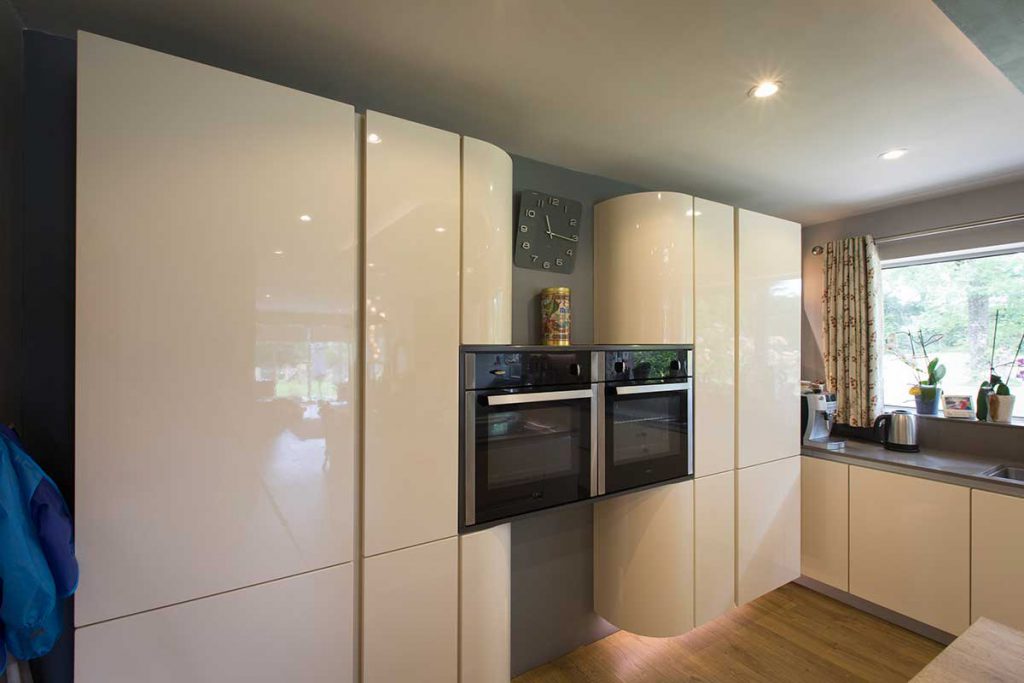
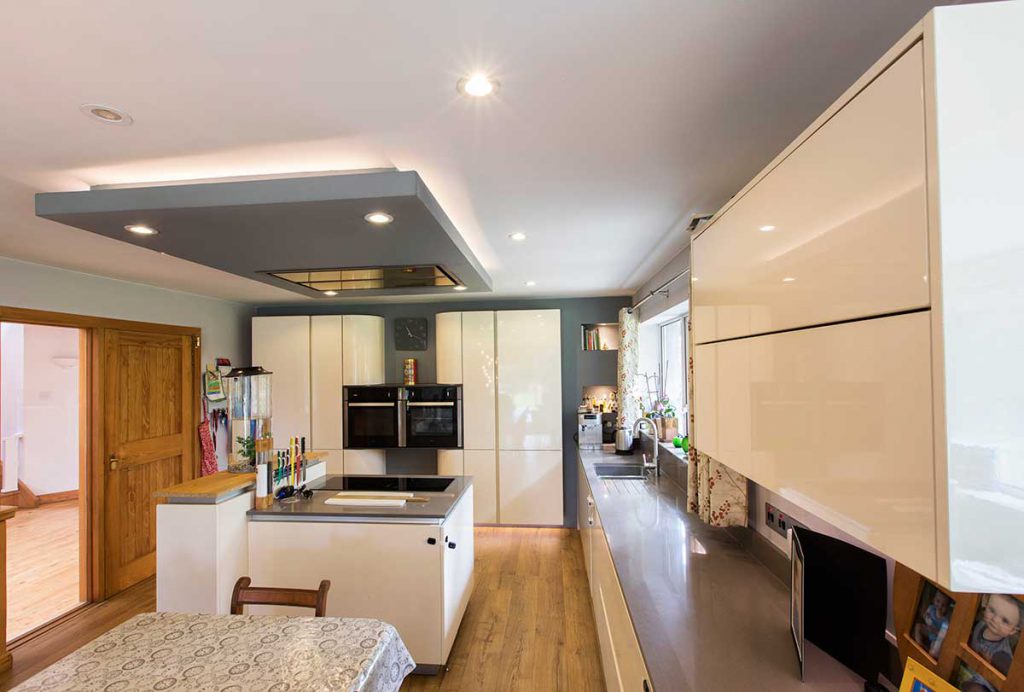
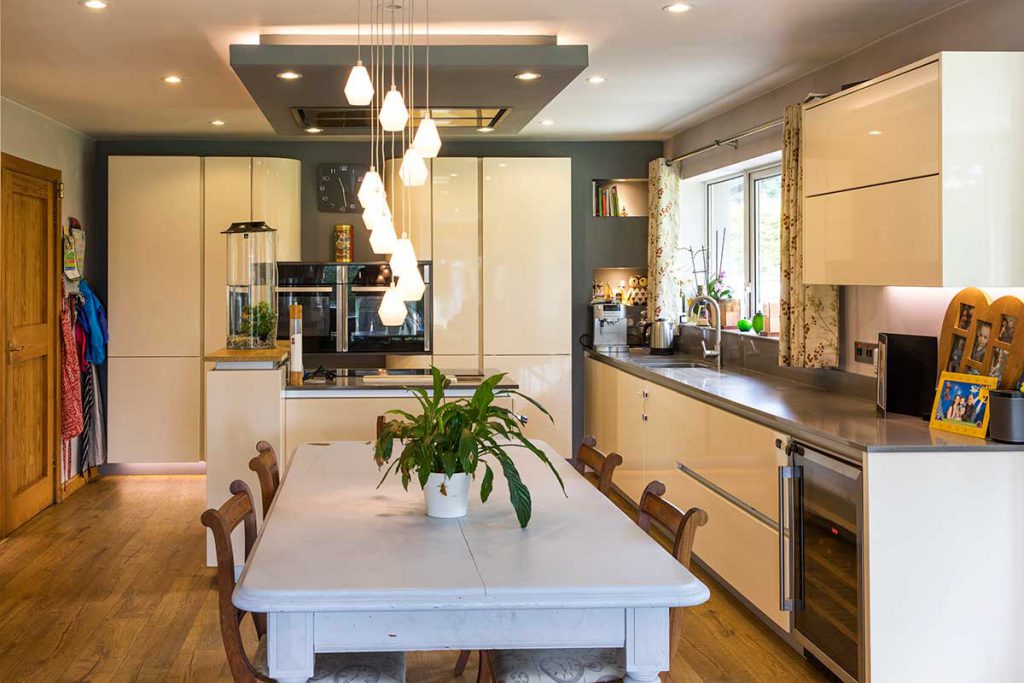
Family-Centric Kitchen Design
The kitchen’s design was tailored to accommodate family life. Practicality was a key consideration, with a focus on easy-to-clean surfaces, robust finishes to withstand the wear and tear of young children, and a light color scheme to enhance the sense of space. The open-plan design also facilitated a better connection with the garden and provided a more fluid living space for the children to enjoy.
Cost-Effective Finishing Touches
A significant aspect of this renovation was the selection of finishes that combined durability with cost-effectiveness. The choices made ensured that the kitchen was not only stylish but also capable of withstanding the demands of a busy family life, all within a reasonable budget.
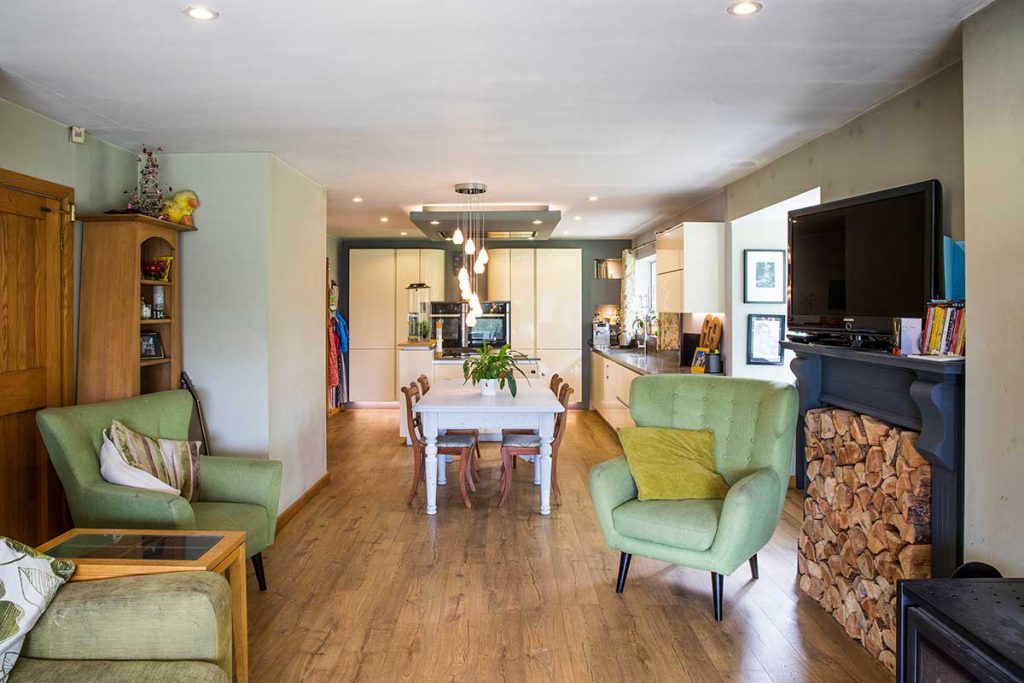
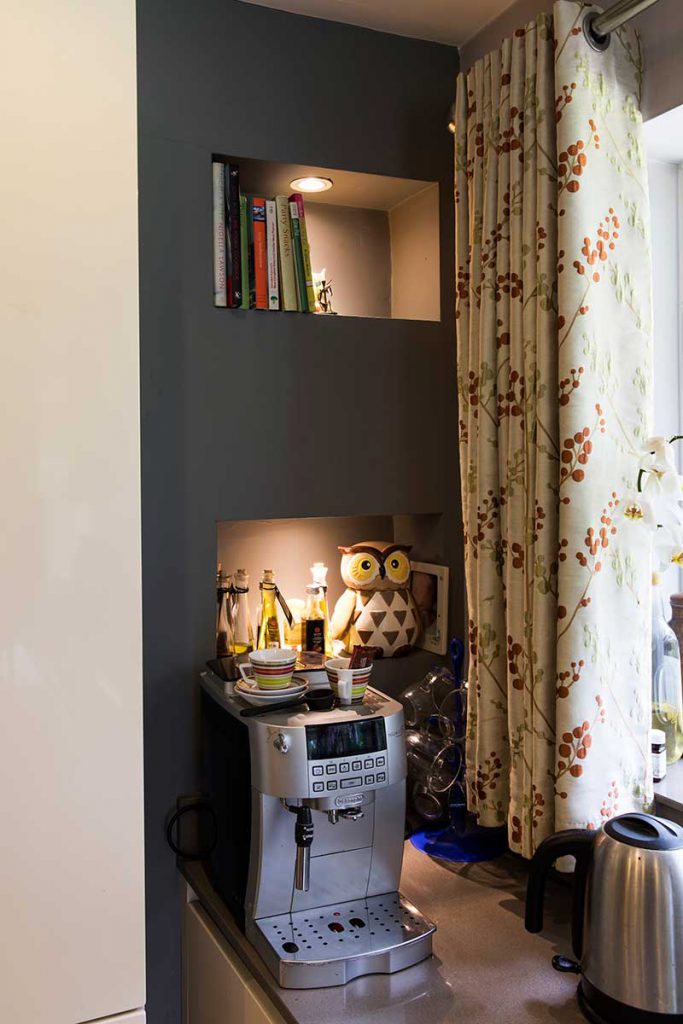
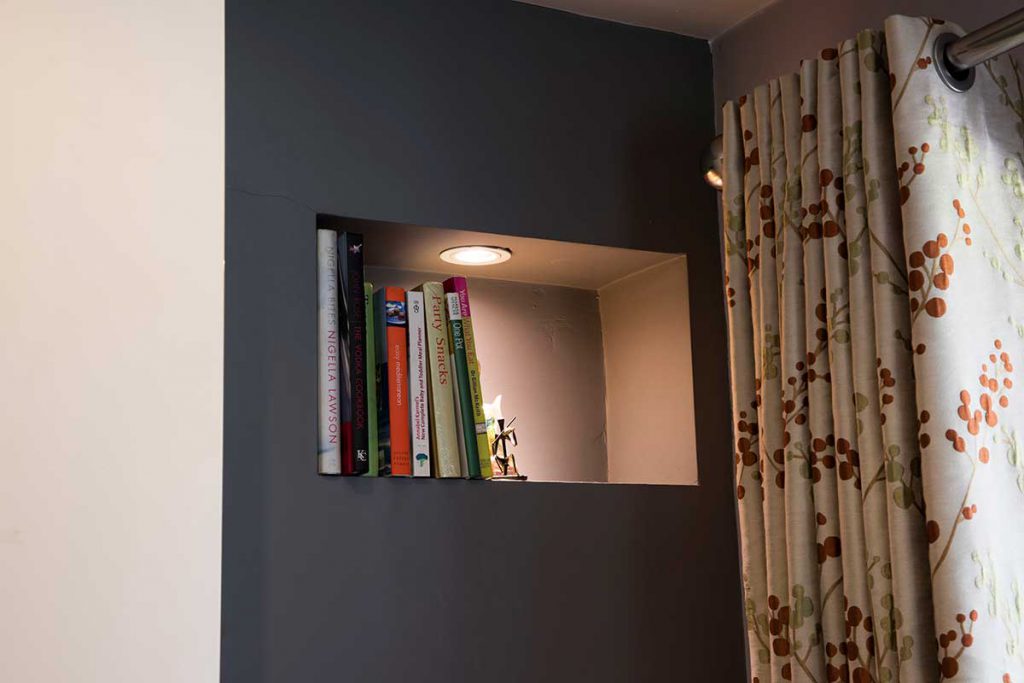
Timeline and Supplier Insights: From Planning to Completion
An overview of the project timeline is provided, along with a comprehensive list of suppliers and contractors involved. This information is invaluable for readers planning similar renovations, offering a realistic expectation of the time and resources required.
The Impact of Renovation: Before and After Comparison
The article concludes with a before-and-after comparison of the house, illustrating the remarkable transformation achieved through this renovation. The increase in house size from 119 sqm to 144 sqm and the noticeable improvements in comfort and functionality are highlighted.
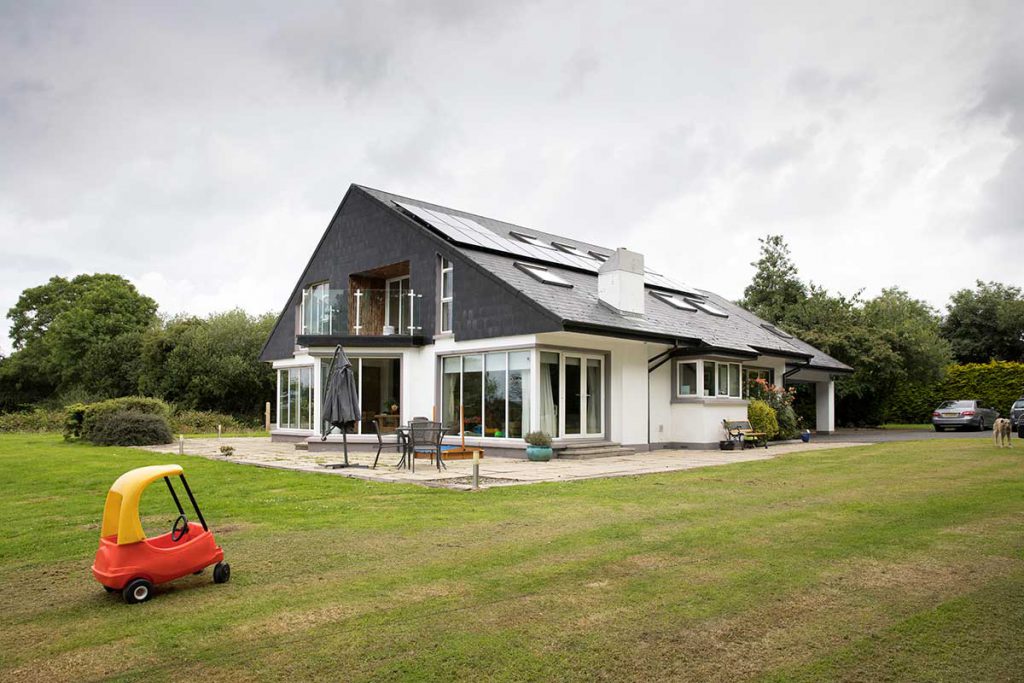
Kitchen renovation top tips
Figure out how much work needs to be done.
With an unlimited amount of money you can upgrade the entire house but on a limited budget, it’s important to focus on what will work for you and for the house. For us, insulating the walls was the most important thing to do from an energy point of view. This means we didn’t need to change the windows and were able to invest in the kitchen.
Check credentials.
The aerogel insulation we used is fully BBA certified and the people we hired we either knew or, in the case of our kitchen designer, we checked previous work and spoke to previous clients.
What’s your favourite feature?
I love the fire and looking outside, down to the bottom of the garden. Seeing the children play in the sandpit and enjoying the space out there, while keeping an eye on them, is fantastic. I also love the quality of light we now get in the one room.
What surprised you?
Despite the repeated warnings, no one can prepare you for the amount of dust a building site generates! And the fact that it always takes more time to do things than you’d expect.
Would you do it again?
In a heartbeat. We now spend all of our time in the open plan area, it was well worth the effort.
What would you change?
I wish we had gotten a hot water tap to keep the kitchen worktop freer. I might also get pull-out racks for the full height sunken presses at the back wall. It would be more practical than having to reach at the back of the shelf as the cupboard is quite deep.
What advice would you give to someone looking at a similar renovation?
Expect a lot of mess and there to be problems. After that you can’t be disappointed!
Co Antrim kitchen renovation suppliers
Kitchen: Co-Design Interiors, Belfast, co-designonline.com
Insulation: Enviroform, Warrenpoint, Co Down, enviroform-insulation.com
Thermal upgrade contractor: Fabric First Construction,
Photography: Paul Lindsay of Christopher Hill Photographic, scenicireland.com
