The Hammonds knew that they needed to upgrade their cottage to a modern family oasis as they were starting a family.
Their 1920s cottage, while charming, had become damp and dated, struggling to meet the demands of modern family life. With limited storage and no space for visiting family from the UK, the Hammonds faced challenges that needed creative solutions
The Need for Change
Before embarking on their renovation journey, Jemima and James Hammond recognised the pressing issues with their cottage. The limited space, lack of storage, and outdated features were no longer conducive to their growing family’s needs.
Jemima reflects on the situation, stating, “We needed more space and also wanted an extra bedroom to put up the family when they visited from the UK. The other issue was the lack of storage – anywhere.”
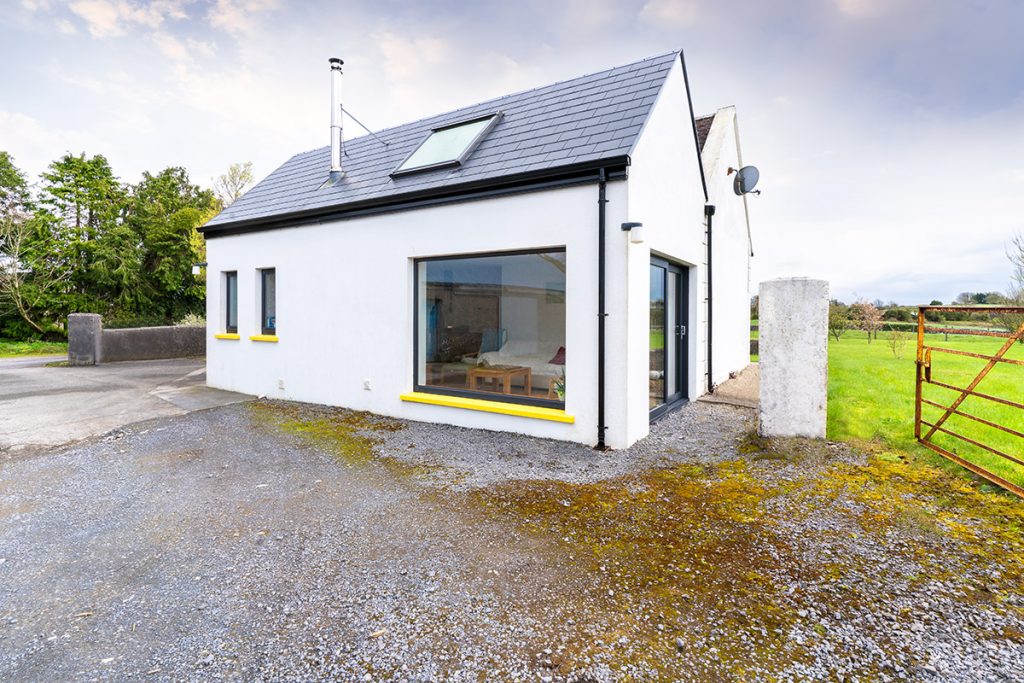
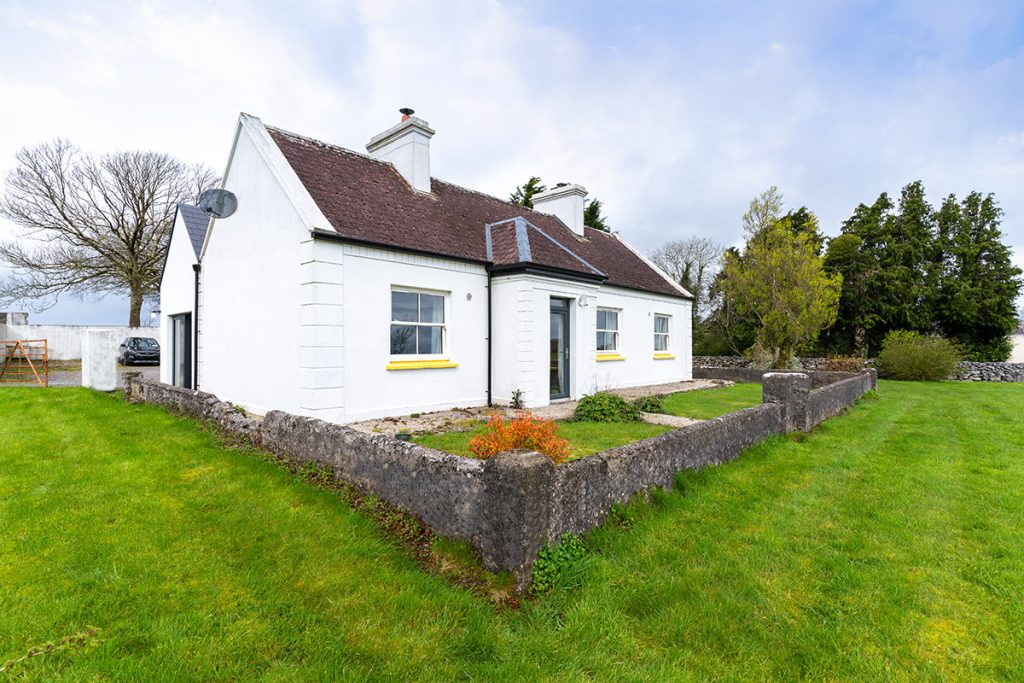
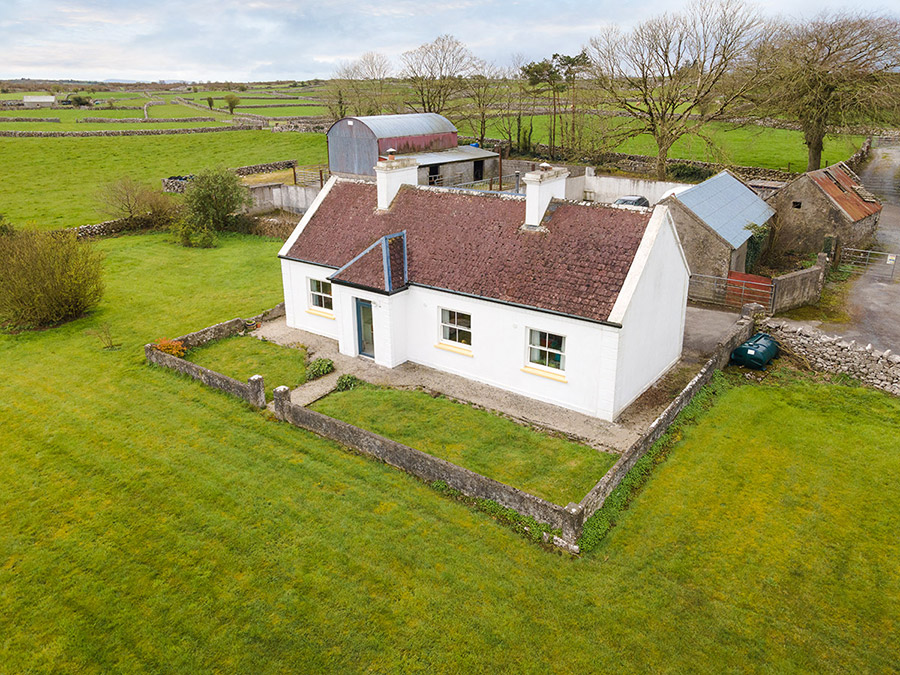
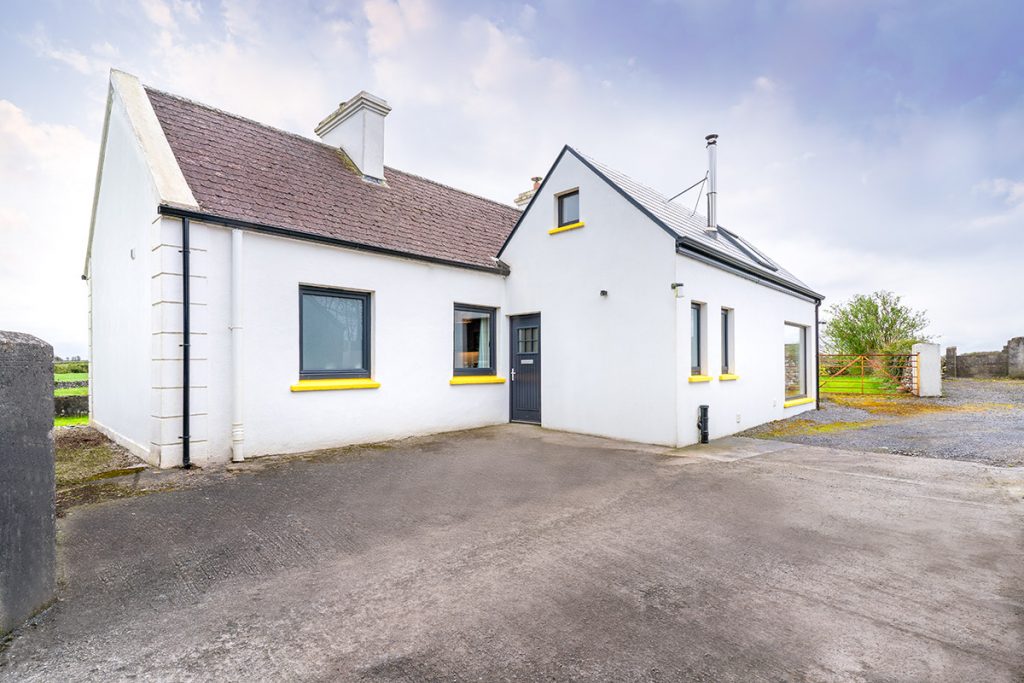
Planning for a Growing Family
With a baby on the way, the Hammonds wasted no time in planning their home’s transformation. Initially considering a barn-like extension on the side of their cottage, they sought the advice of architect Mark. Mark suggested a rear extension, highlighting the advantages of better access and optimal use of available space.
Jemima explains, “Choosing the type of extension we wanted was about balancing costs with what it would look like, so it made sense to us to add on to the back of the house.”
To help finance their project, the Hammonds took advantage of the Home Renovation Incentive, a tax break available at the time.
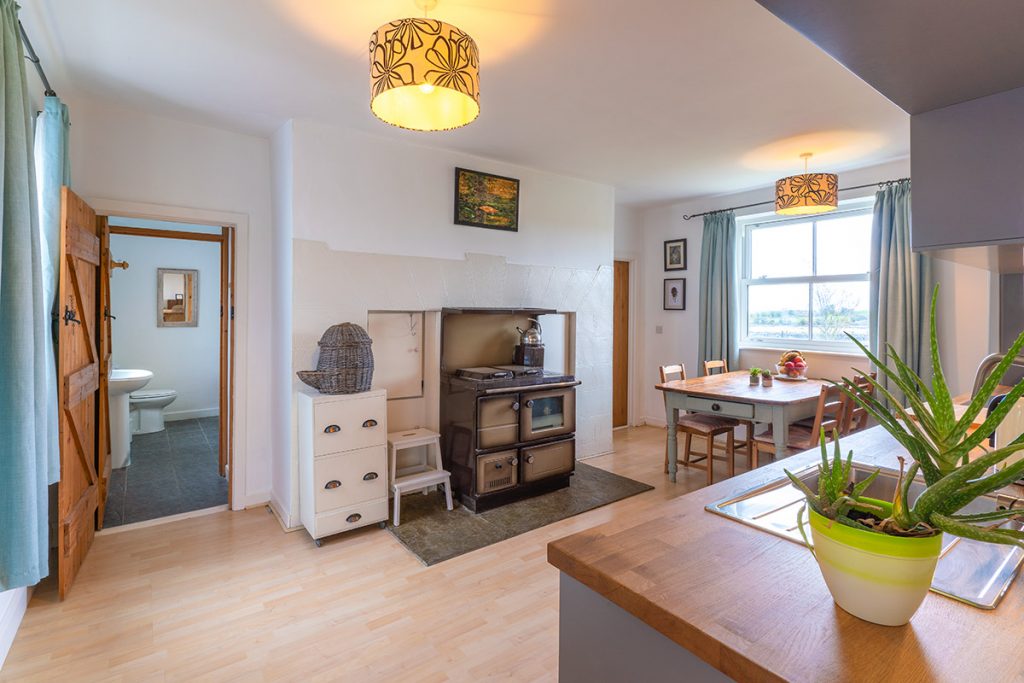
Architectural Vision Realised
The pivotal role played by their architect, Mark, cannot be overstated. His innovative designs and careful consideration of the Hammonds’ needs brought their vision to life. Jemima praises Mark’s dedication, saying, “He really was amazing with his designs, giving us a model of what our house would look like, different options to consider, listening to our ideas and priorities, taking the time to check every stage of the build was correct.”
Mark’s involvement extended beyond the design phase, with his continued support and attention to detail throughout the project.
Structural Changes and Upgrades
The renovation project involved substantial structural work, including the removal of the entire rear of the existing cottage to accommodate the new double-height extension. Simultaneously, the Hammonds decided to upgrade and reconfigure the original building.
Jemima elaborates, “The whole house was rewired, drylined, and new uPVC double windows were installed throughout. We improved the ventilation with vents to deal with the excess moisture issue.”
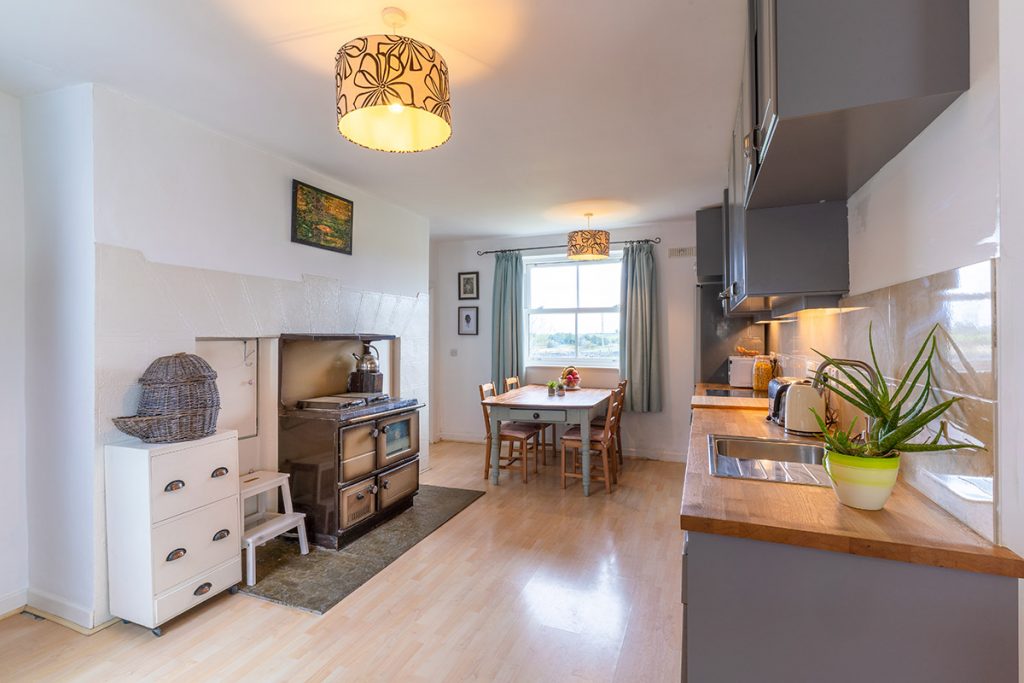
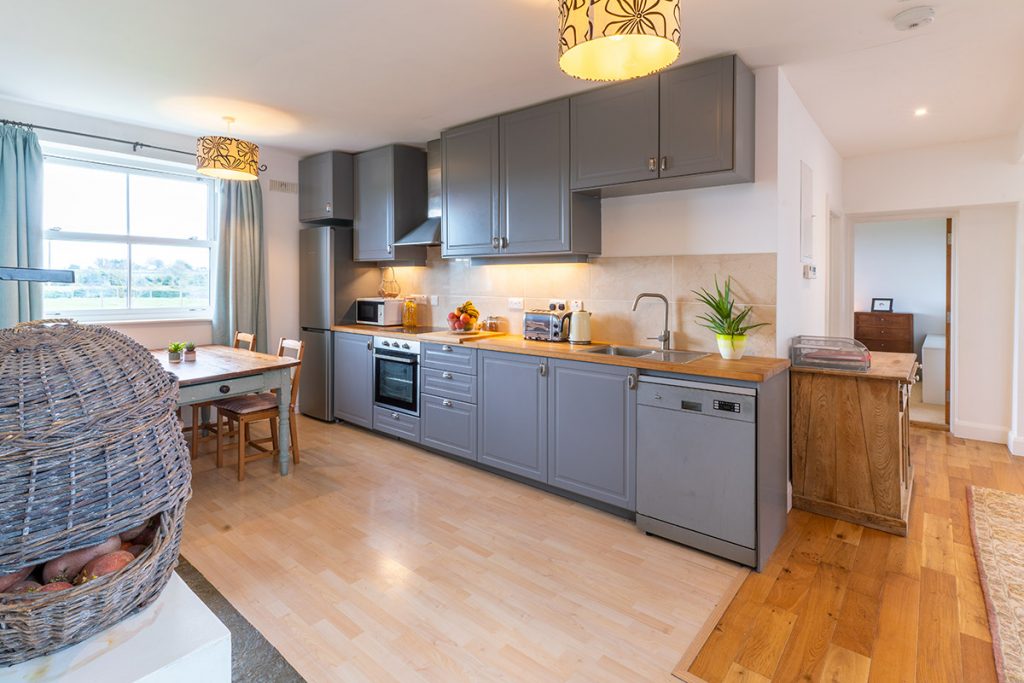
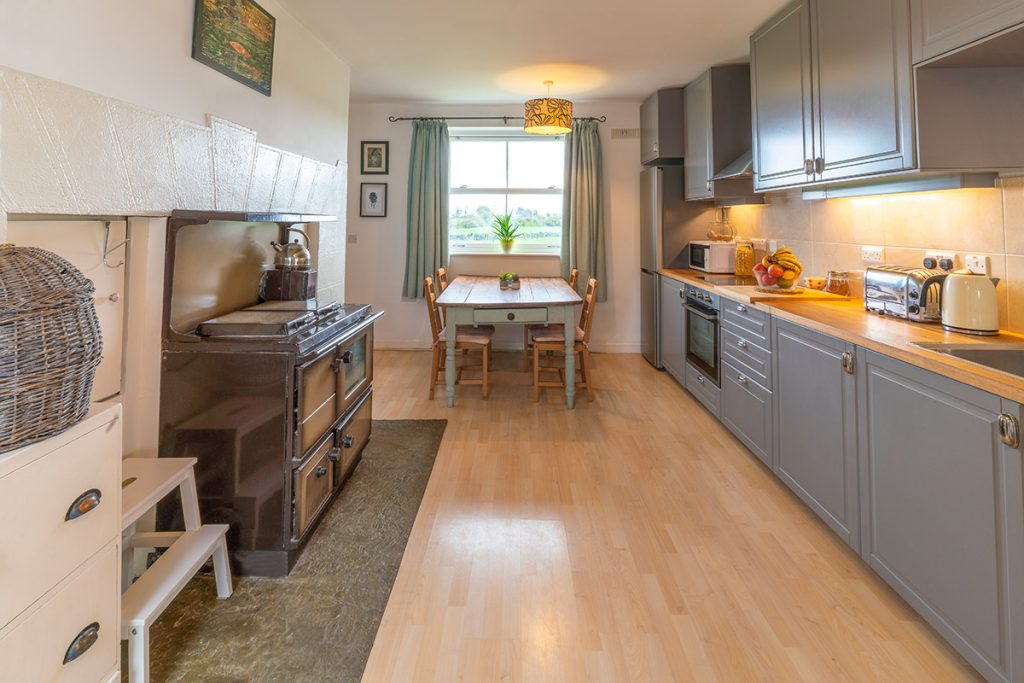
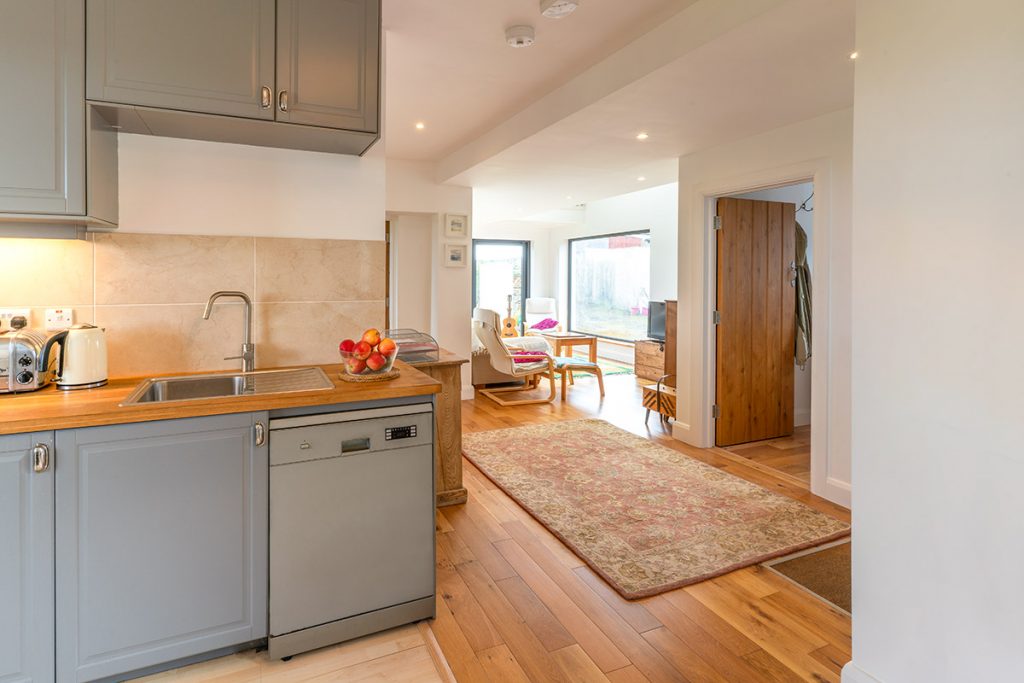
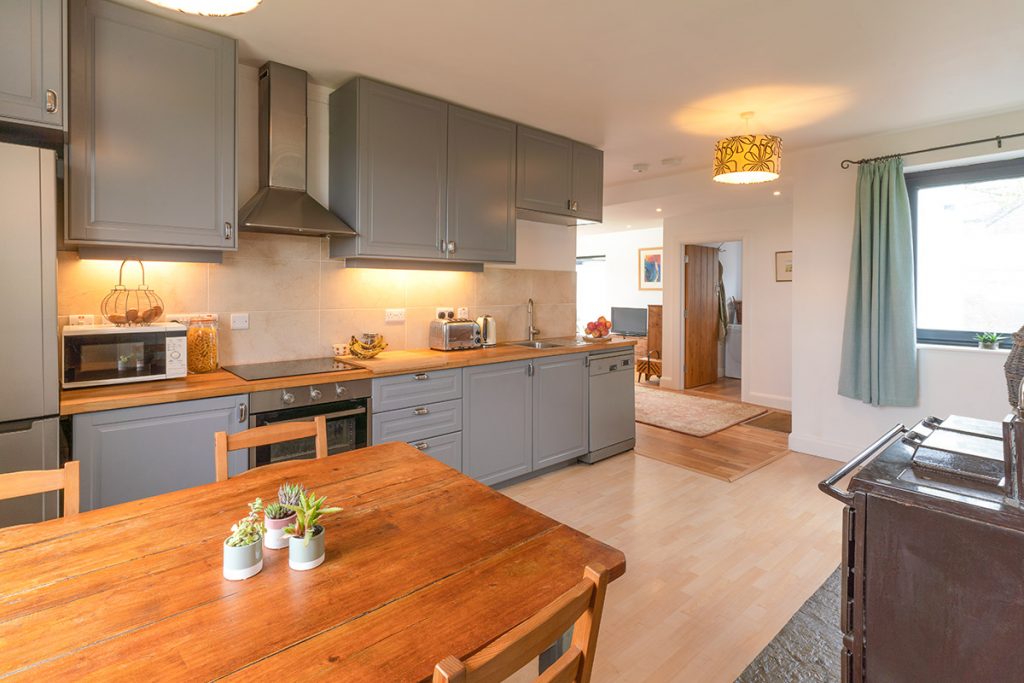
Optimal Interior Layout
One of the most significant improvements brought about by the renovation was the optimisation of the interior layout. Mark’s creative solutions allowed the addition of an extra bedroom without sacrificing natural light. The large front hall, previously underutilised, was transformed to house the new bedroom, with the corridor relocated to the centre of the house.
Jemima appreciates the thoughtful planning, stating, “It’s one of the best things we did because everything flows through the middle now.”
The renovations also led to a reconfiguration of the kitchen, with the original dining room opening into the new sitting room, which makes up the majority of the rear extension. The old sitting room was transformed into a master bedroom with a spacious built-in storage cupboard.
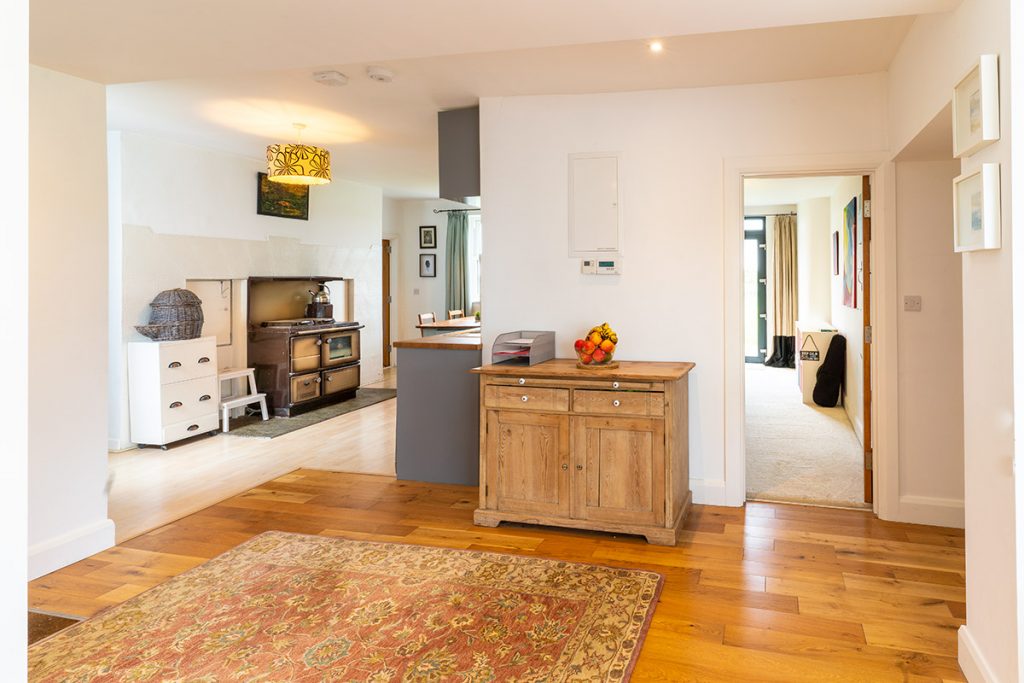
Enhancing Natural Light and Views
The addition of large windows in the extension not only flooded the space with natural light but also framed the stunning views enjoyed by the family from the rear of the property. A mezzanine was introduced as part of the extension, offering not only access to the loft but also a valuable multifunctional space.
Jemima highlights the versatility of the mezzanine, saying, “There is a large roof window that lets in lots of natural light and offers great views of the sky. Because I’m an artist, this area has become my mini art studio. It’s also a relaxing place to enjoy a nice glass of wine in the evening or can double up as an extra sleeping area for guests.”
Budget Considerations and Material Choices
While the Hammonds made careful choices to enhance their home, budget considerations were also essential. They opted for engineered wood flooring over solid wood due to dampness concerns. Jemima explains, “The solid wood flooring would have absorbed any excess moisture and bowed.”
To address the damp issue, they focused on improving ventilation rather than using chemicals for damp proofing. Extra vents were added to the walls, and the windows were equipped with vented frames.
They chose double glazing over triple glazing, as the thermal benefits of the latter didn’t justify the increased cost. The front of the house features white uPVC sash windows to maintain a traditional look, while the rear boasts modern, large windows with grey frames, transforming the cottage into a brighter and more open space.
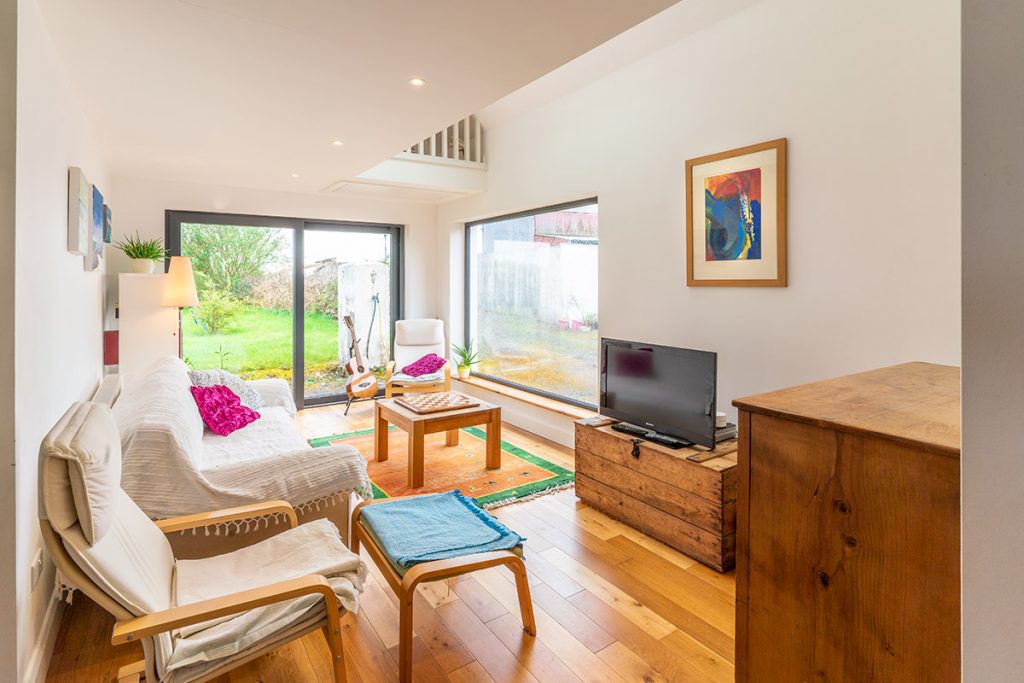
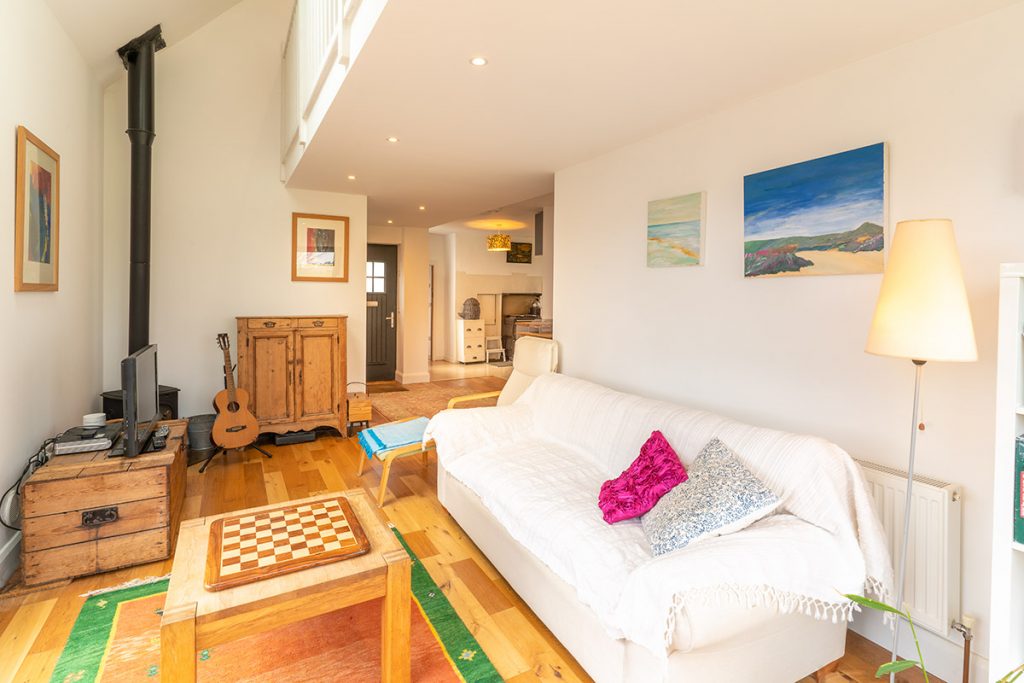
Maintaining a Traditional Look
Despite the modernisation, the Hammonds were keen to retain some traditional elements. They decided to keep the original oil burner stove in the kitchen. Jemima explains, “We wanted to keep the traditional look, but we updated the system to allow it to pump around the extra house radiators.”
The tiles from the rear of the original roof were salvaged and repurposed for a new pitched roof at the reconfigured front of the house, maintaining a link to the cottage’s history.
Unexpected Setbacks
Like most renovation projects, the Hammond’s journey had its share of challenges. An initial delivery mistake by the window company resulted in a month without windows. A plumbing mishap flooded the kitchen and bathroom during construction.
However, the most significant setback was the unexpected need to rewire the entire house, adding an unplanned expense. Jemima recalls, “At €4,000, it was a big chunk out of our budget and it meant we had to delay buying our new kitchen for quite a while.”
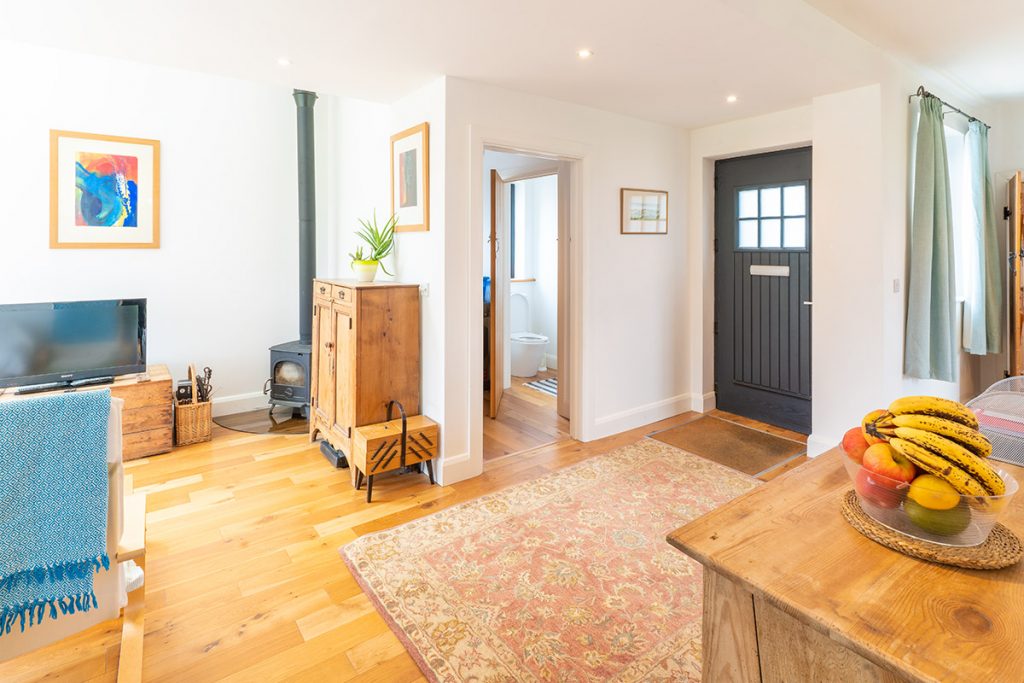
A Functional and Beautiful Kitchen
When the time came to have the kitchen installed, Jemima ensured that it contained plenty of vital storage. The kitchen units were painted a soft grey, complemented by solid wood worktops. Traditional pendants light the rooms in the old part of the cottage, while in the extension, a series of smart downlights illuminate the sitting room.
Jemima also describes an exciting addition, saying, “We also installed a long LED strip light up in the mezzanine. It’s controlled by a dimmer switch so we can create some really lovely mood lighting.”
A Home Transformed
The story of the Hammonds’ cottage transformation is one of determination, creativity, and careful planning. From recognising the need for change to collaborating with an architect and overcoming unexpected setbacks, they have created a modern family home that beautifully balances form and function.
Despite the challenges they faced along the way, Jemima and James are thrilled with the outcome. Their home not only meets their growing family’s needs but also offers unexpected delights, from stunning views to versatile spaces. As they enjoy the results of their hard work, the Hammonds can truly say that their cottage has been transformed into a welcoming and spacious family oasis.
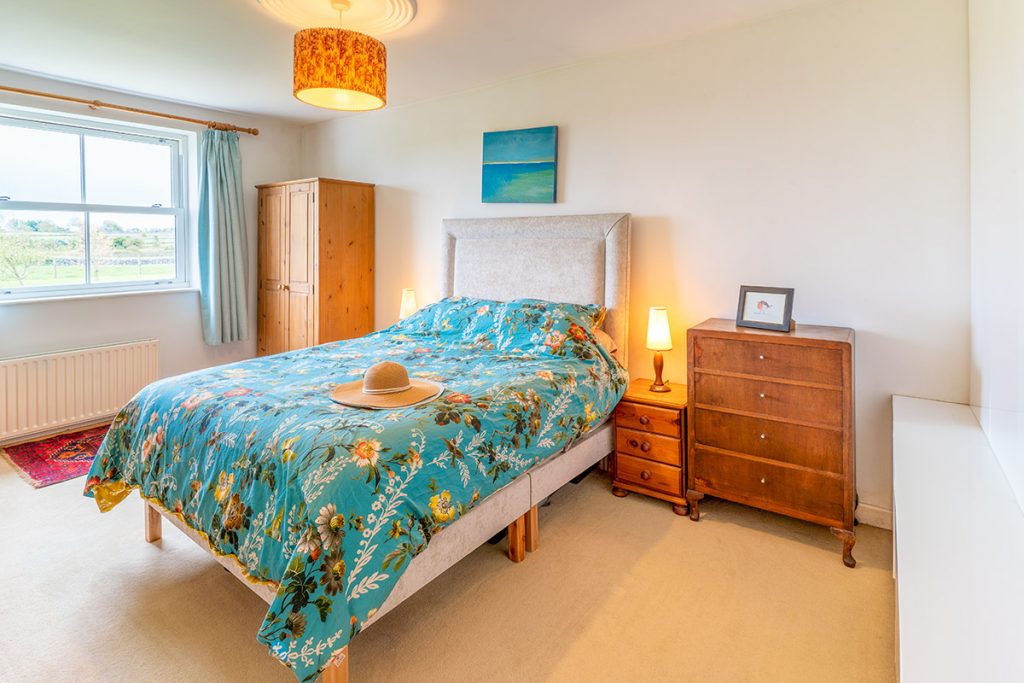
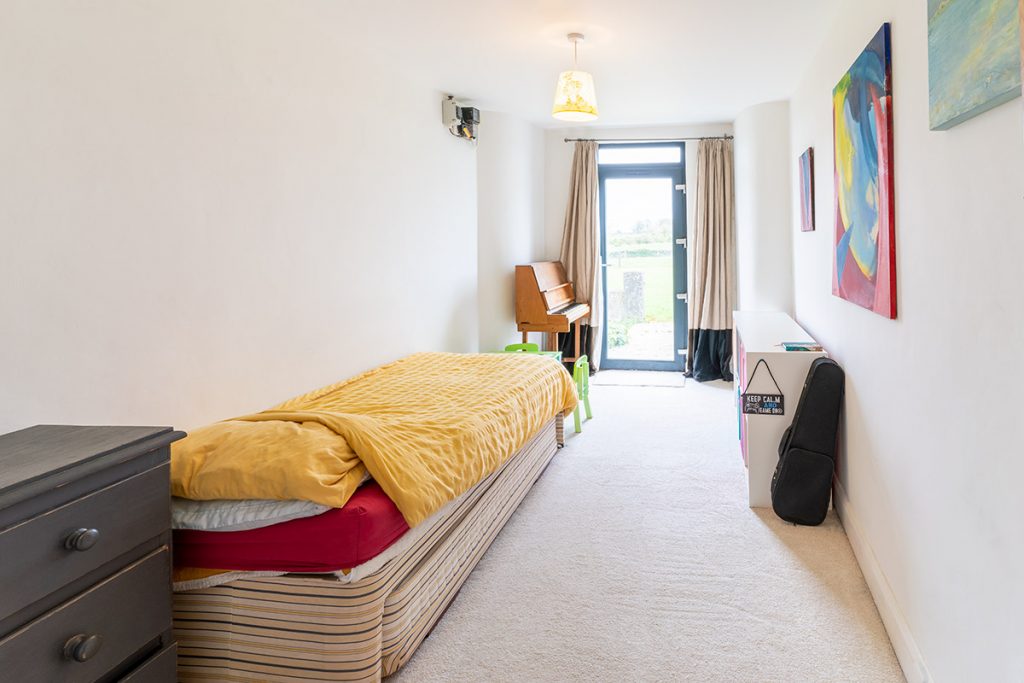
Q&A with Jemima
What would you change?
I would add another long window on the left side of the mezzanine to enjoy the views from up there. We didn’t realise we were going to be on the mezzanine that much. I would also move the wood burner to the other side of the sitting room so we could install a miniature set of stairs to access the mezzanine. Currently, we use a pull-down ladder.
What is your favourite part of the house?
I absolutely love the sitting room. It’s the best place. We can sit and watch our daughter playing outside and enjoy the sunsets. It’s really spacious and flows right the way through to the kitchen.
Would you do it again?
Yes, I would, definitely. I enjoyed the beginning of the design process, which was exciting. It was quite tricky when we had to move out for two months when the old and new part were joined together, but it was the right decision. The very end part of the build was just incredible. There was such a sense of excitement as everything came together. We actually plan to take on another project on the property. In the back of our minds, we have a plan to build an indoor swimming pool in one of the old barns.
What would you tell a budding self-builder?
Ask your builder to supply a basic timeline of the building process. Explaining job flow and timings. For example, the electricians have to do this before that happens or the plumber has to do that … Because if you haven’t built anything before, you really don’t know.
What surprised you?
That everything takes so long to do! Nobody tells you. I wish I’d asked our builder at the start for an idea of what happens when. For example, when the subfloor was laid we didn’t know how long it was going to take to dry. How long until we get a roof on. What comes first or second, the plumbing or electrical work? Just a small timeline of what comes in and when would have been really useful.
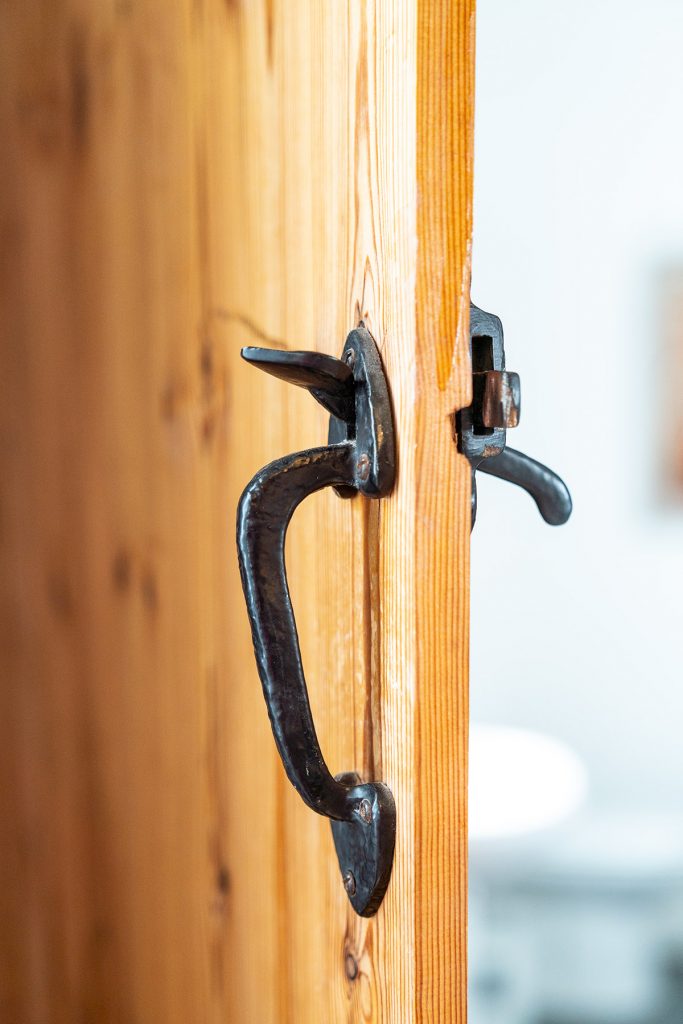
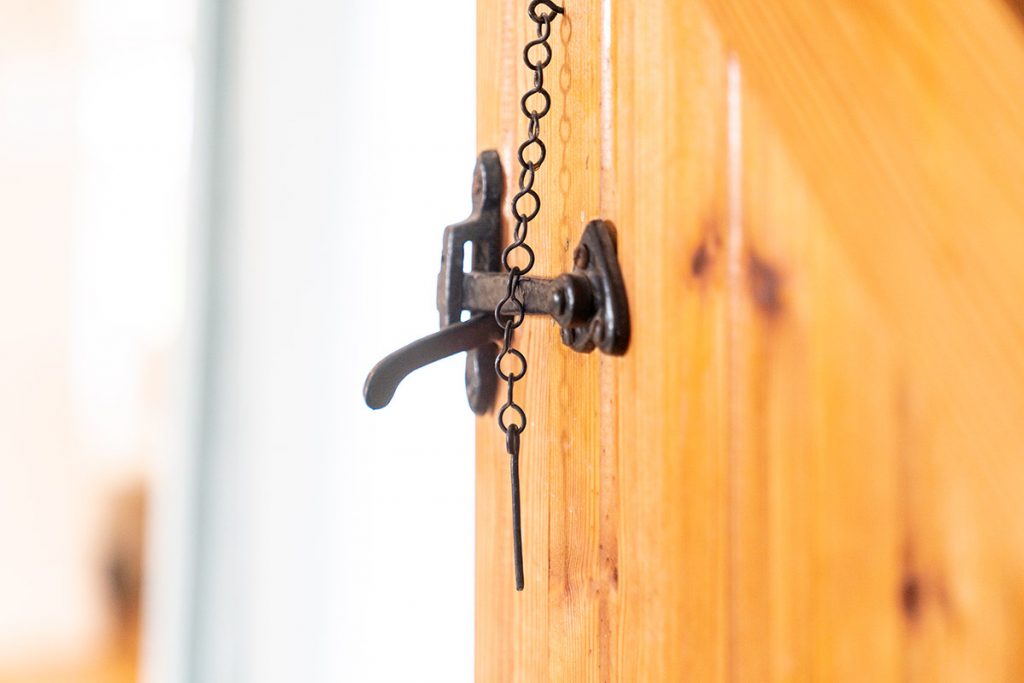
Jemima’s Tips
Embrace natural light… Go for the biggest windows you can get because the light changes everything.
… and artificial light. Think about using dimmable LED strip lighting to create different moods in areas of the house.
Include storage. Lots of storage. You can never have enough storage!
Spec
Floor: 100mm PIR Insulation with 75mm sand/cement screed. U-value 02W/sqmK
Walls: 350mm concrete cavity blockwork with 140mm PIR Insulation. U-value 0.14W/sqmK
Roof: 140mm glass mineral wool insulation between rafters with 62mm insulated plasterboard underneath.
U-value 0.146/sqmK
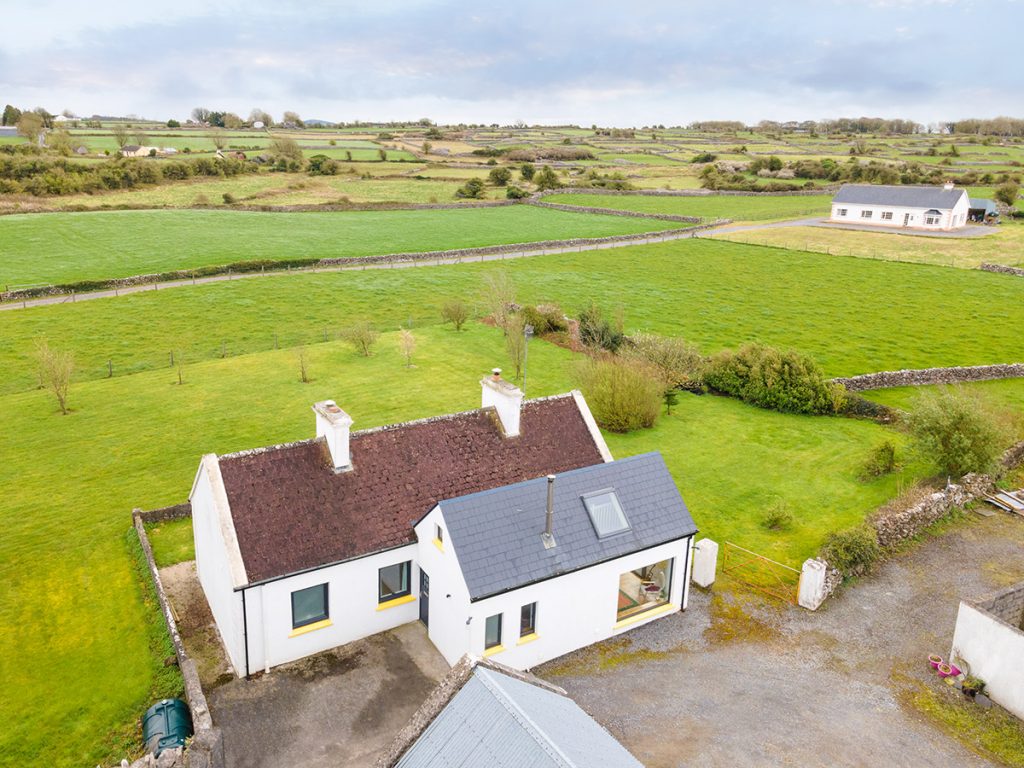
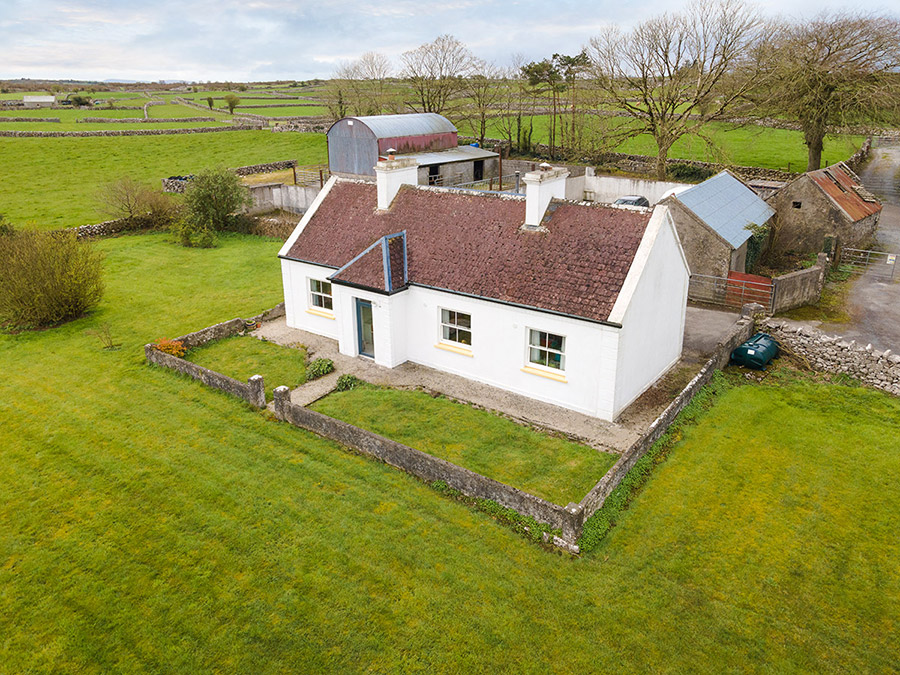
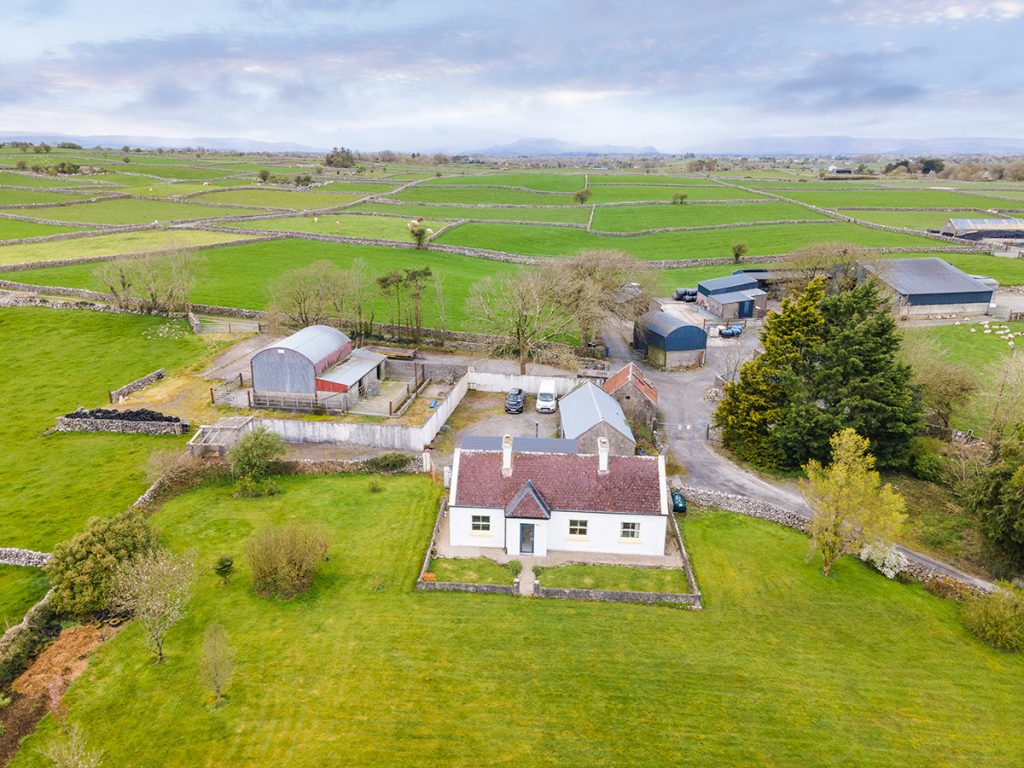
Suppliers
Architect
Mark Stephens, markstephensarchitects.com
Builder
John Donoghue Construction, donoghueconstruction.com
Finishes
Flooring (engineered wood), carpets, wood burner (in the sitting room), kitchen and toilet wall tiles and sanitaryware, all from Joyce’s Headford, joycehardware.com
Sofa and soft furnishings
Laura Ashley Galway
Wooden furniture
Yarnton Nurseries Antiques, Oxfordshire, UK, yarntonantiques.co.uk
Windows & external doors
Mellott’s Joinery, sash-windows.ie
Internal doors
Pippy Oak from Direct Doors Northern Ireland, doorsdirectni.com
Kitchen and appliances
Ikea, ikea.ie
Rooflight
Velux, velux.ie



