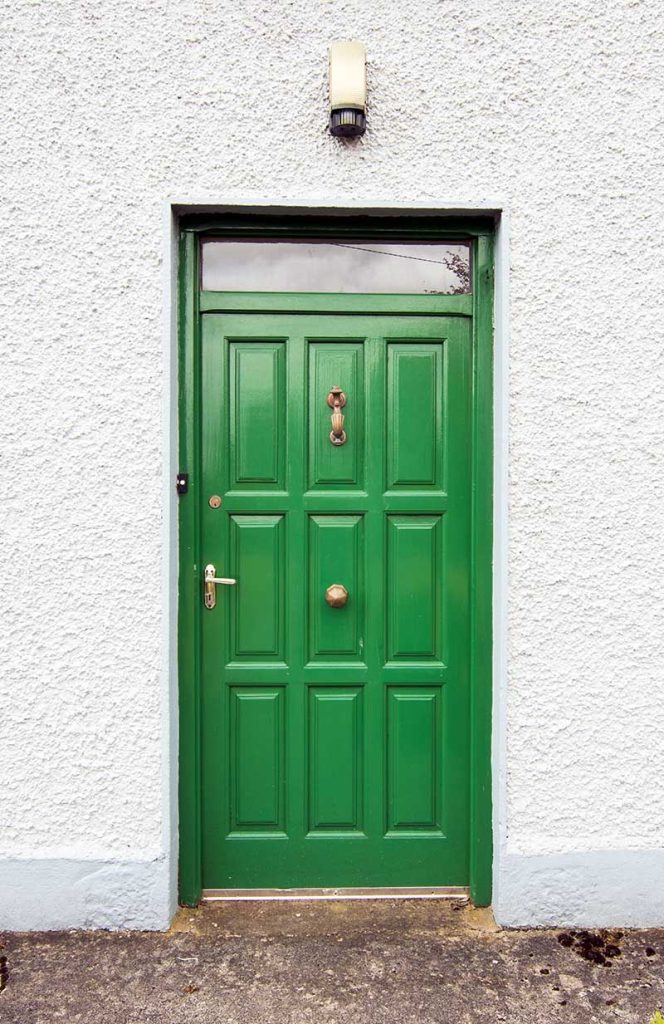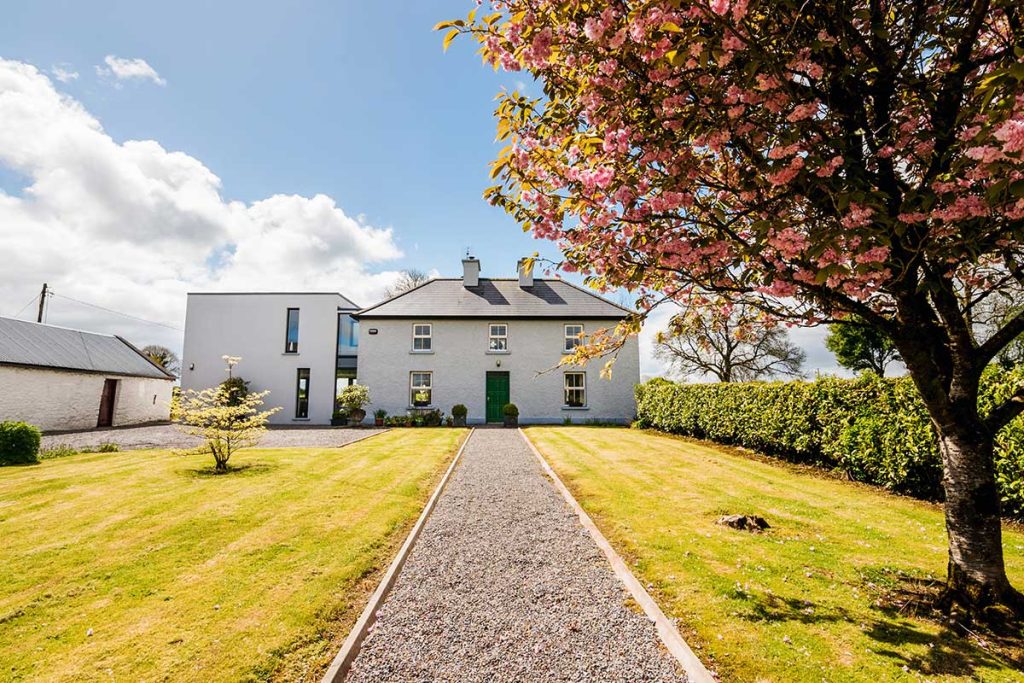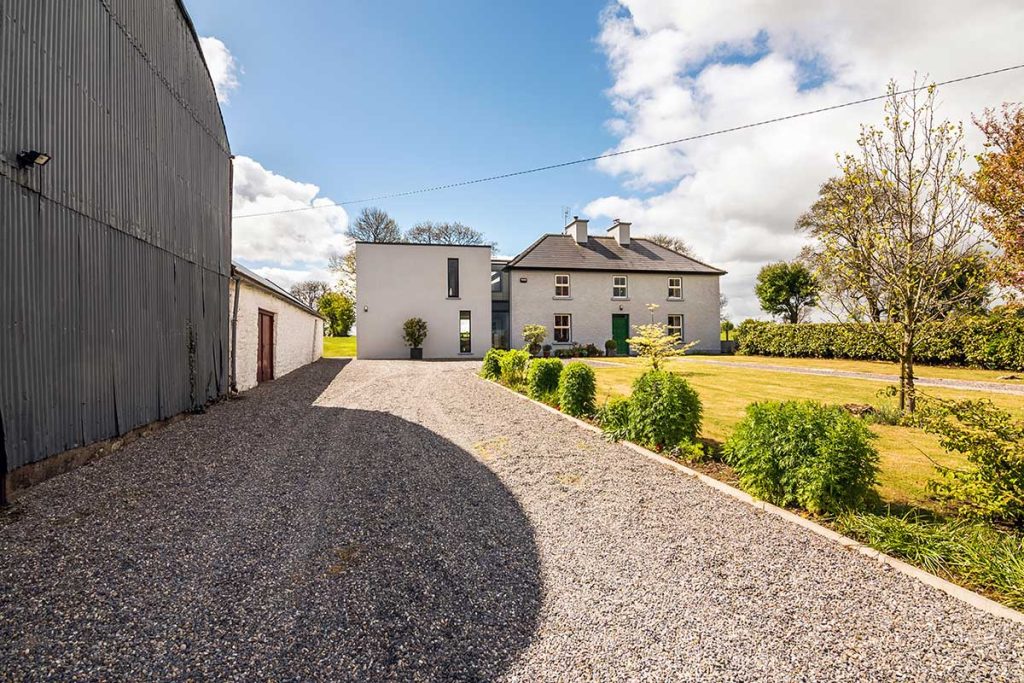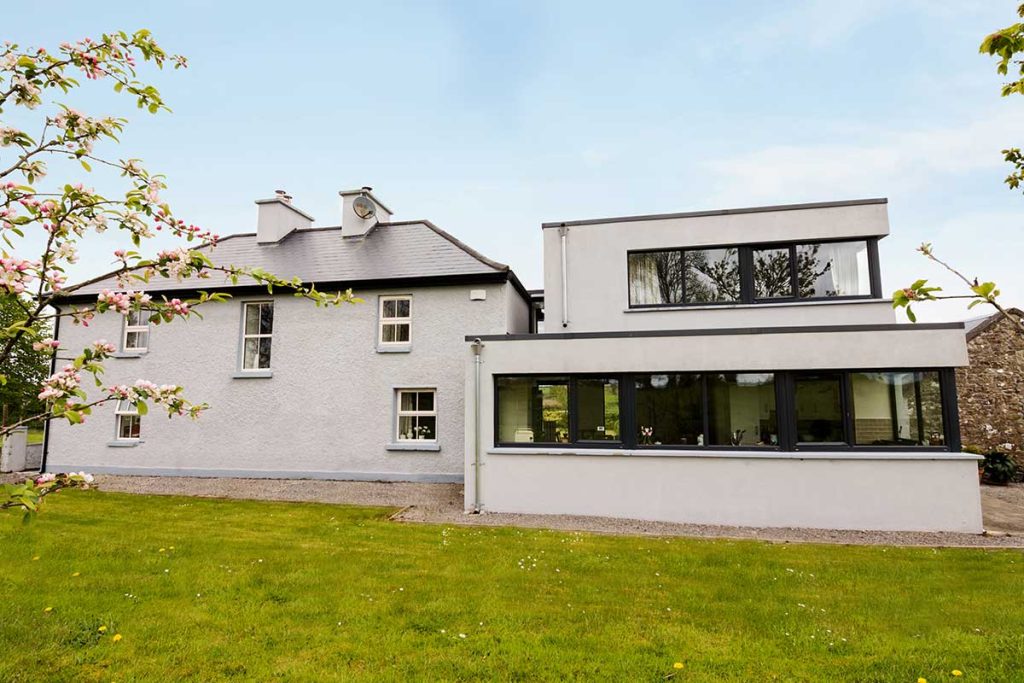Inheriting a Legacy
Elaine and Noel O’Connor, a couple from Dublin, embarked on a remarkable journey when they inherited an 1890s family farmhouse. This property, full of history and memories, was set to become their holiday retreat and future retirement home.
Initial Decisions and Design Ideals
The O’Connors faced their first major decision: what to do with this inheritance. They contemplated whether to simply renovate or pursue a more ambitious transformation. Their primary aim was to respect the farmhouse’s legacy while infusing it with modern comforts and efficiency.
Embracing Modernity with Respect for the Past
Opting for a blend of tradition and modernity, the couple engaged an architect to reimagine the space. Their vision was clear: a home that harmonized its historical roots with contemporary living spaces, abundant natural light, and a connection to the surrounding landscape.
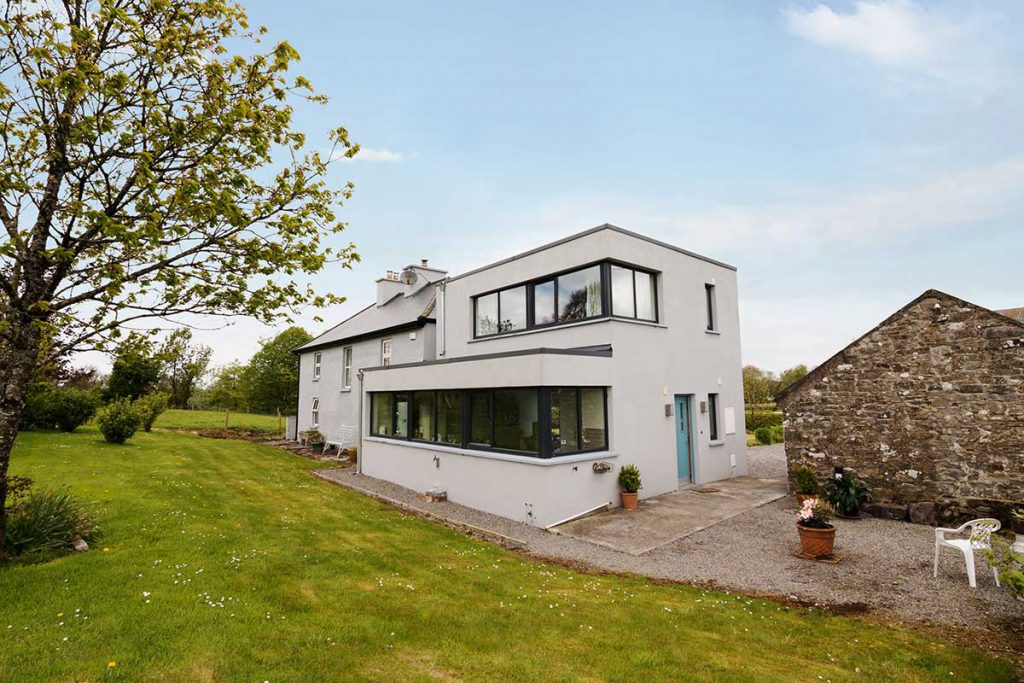
Architectural Consultation: Blending Old and New
In 2011, the O’Connors met with a local architect, whose insights were crucial in steering the project. The architect proposed a modern extension that contrasted yet complemented the original structure, ensuring a seamless integration of the old and new.
Reviving the Farmhouse’s Soul
The project involved substantial renovations, including the demolition of outdated extensions and replacing them with new structures that aligned with the farmhouse’s original aesthetic. This step was vital in preserving the essence of the farmhouse while modernizing its functionality.
Detailed Renovation Aspects
Window Replacement and Lighting Enhancement
A key aspect of the renovation was replacing small, north-facing windows with larger ones to maximize natural light and views. This change dramatically improved the ambiance, connecting the interior with the picturesque outdoors.
Heating Solutions and Energy Efficiency
Deciding on the heating system was another crucial aspect. The O’Connors opted for a traditional central heating system, complemented by an oil burner, balancing modern efficiency with the farmhouse’s rustic charm.
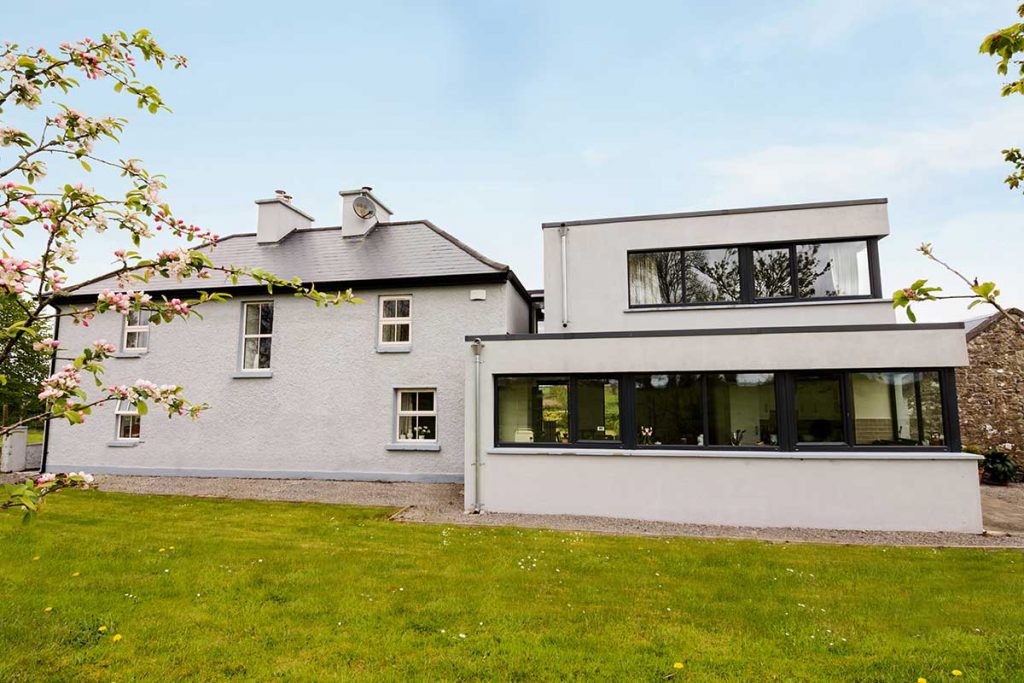
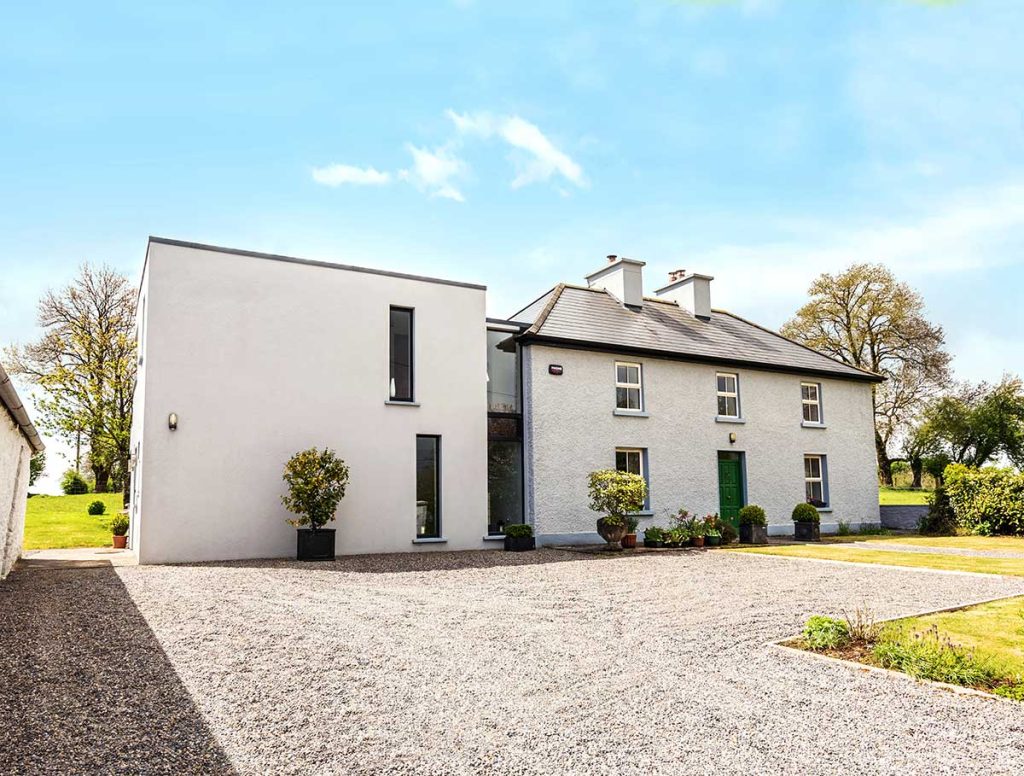
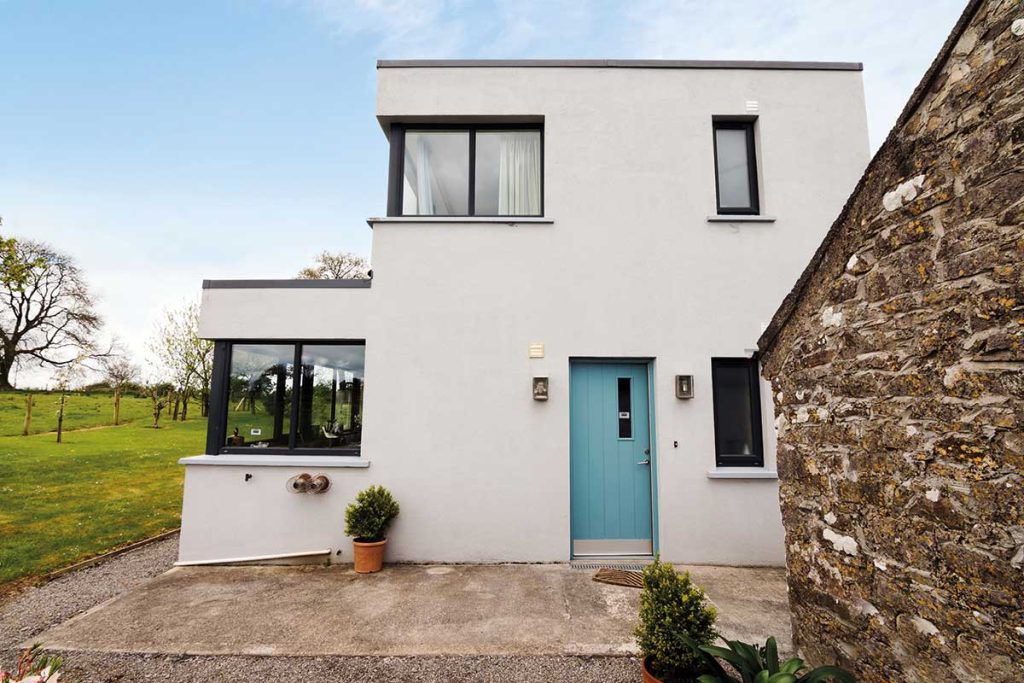
Financial Planning and Budget Management
Staying within Financial Boundaries
Elaine and Noel emphasized the importance of budget management throughout the renovation. They offered tips on how to avoid overspending, such as careful planning and prioritizing essential over luxury items.
Design Adjustments for Cost Savings
The couple made strategic design sacrifices to stay within budget. For instance, they opted against a more expensive glass finish in certain areas, showing that wise choices can lead to significant savings without compromising on overall quality.
The Final Outcome: A Blend of Tradition and Modernity
The Farmhouse Today
Post-renovation, the farmhouse spans 190 sqm on a 5.2-acre plot, with an investment of €175,000 covering construction, landscaping, and other fees. The result is a harmonious blend of the old and new, offering a comfortable and energy-efficient living space.
Reflecting on the Journey
Elaine and Noel reflect on their journey with satisfaction, noting the transformation’s impact on both the property and their lives. They emphasize the joy and fulfilment derived from bringing new life to a family heirloom.
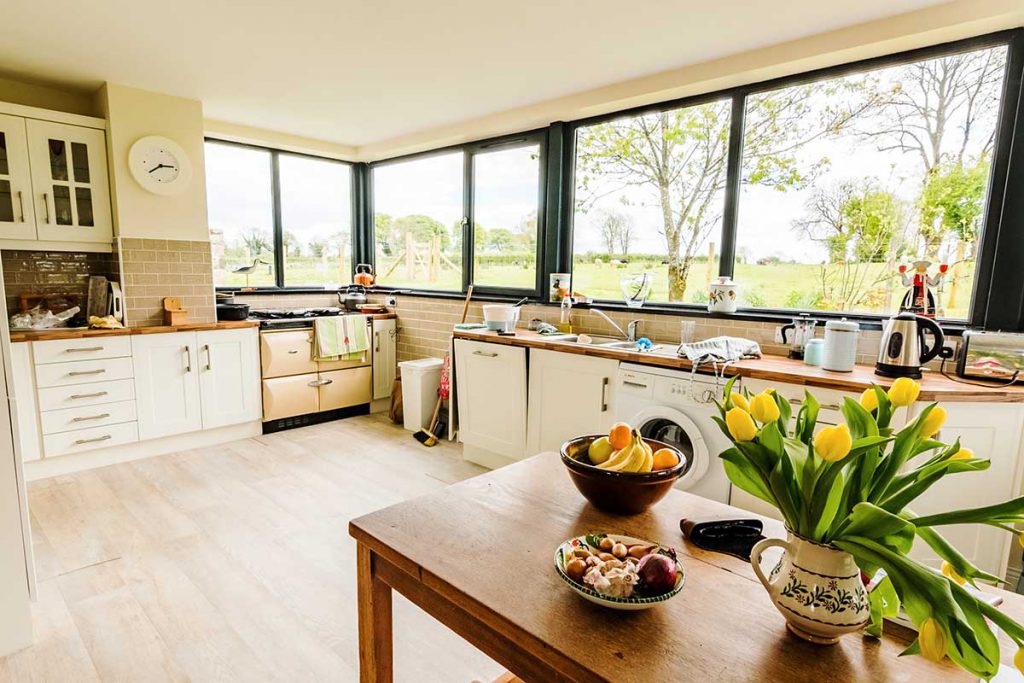
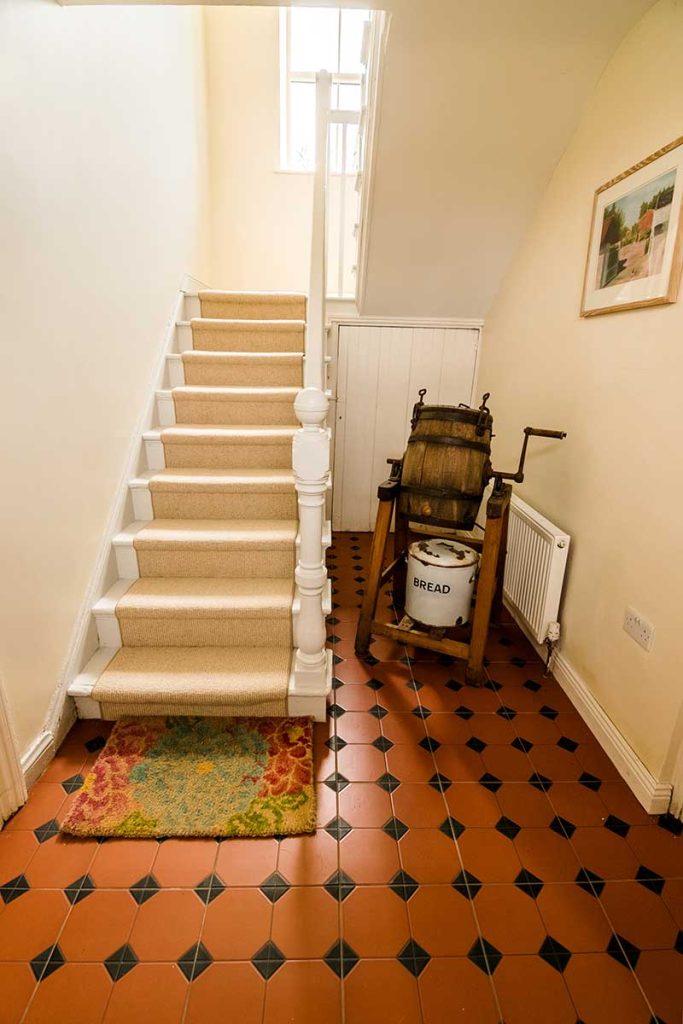
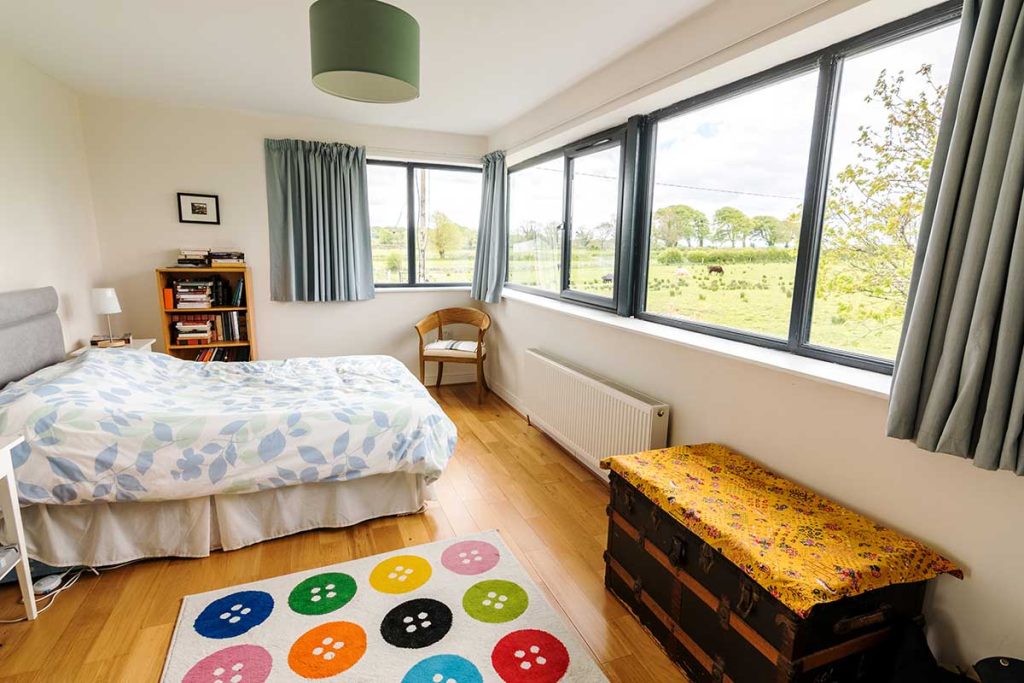
Professional Insight and Tips for Aspiring Renovators
Valuable Advice for Similar Projects
The O’Connors conclude by offering advice to others embarking on similar renovation projects. Their insights range from the importance of professional guidance to the joys of being intimately involved in the design process.
Emphasizing Sustainability and Upcycling
They advocate for sustainable practices, like upcycling existing furniture and prioritizing energy efficiency, demonstrating how environmental consciousness can be woven into renovation projects.
Tips
Get an architect and listen to the advice and tease out issues that might be of concern. Don’t be afraid to question and offer views. Upstairs we felt the connecting corridor could be wider and Mark agreed and now we have a much better space. In a bedroom that was dual aspect the corridor now cut off one of the windows and Mark came up with a roof light that makes a real difference.
Insulate both the existing building and the extension. The two are very energy efficient thanks to the specification and very comfortable to be in winter as well as summer. With the level of insulation put in to the old part and new extension, the house is very warm and uses much less oil that in the past.
Spend more time investigating lighting fittings. We didn’t and regret it now.
Upcycle. We reused stuff we already had to decorate and furnish the house, such as tables, chairs, coat stands, etc. A coat of paint makes a big difference. The china tea sets used for the Station Mass are lovely to display. The Station Mass is still a tradition in Roscommon where Mass is celebrated in the house and all the neighbours come in for a cup of tea.
Suppliers
Architect: Mark Stephens Architects, Swinford, Co Mayo, mobile 085 1594048
Structural Engineer: Paul Cuddy, Ballaghaderreen, Co Roscommon, mobile 086 1227039
Builder: Gerry Flanagan Construction, Roscommon, mobile 0872548963
Electrician: Pat Rafferty, Castlerea, Co Roscommon, mobile 086 0815495
Ironwork: Willie Finneran, Roscommon, mobile 086 0740176
Plumber: Kieran O’Grady, mobile 087 2634451
Range: Stanley, waterfordstanley.com
Stonemason: Michael Carney Stoneworks, Co Roscommon, mobile 086 8090641
Windows: Grady Joinery, Co Mayo, tel. 094 9291000 Michael Creighton Windows, Roscommon, tel. 094 9620648
Builder’s Merchant: Michael Cooney & Sons, Castlerea, Co Roscommon, tel. 094 9870007
Photography: Denise Kavanagh, Co Sligo, denisekimages.com
