Discover the inspiring journey of Edith and Hans Schroeder, expats who turned their dream of a forever home into reality with a remarkable renovation project in Dublin. In this detailed account, we delve into every aspect of their renovation journey, providing insights into insulation upgrades, design choices, heating systems, kitchen design, interior decisions, and the challenges faced. Join us as we explore the nuances of transforming a 1950s semi-detached house into a modern haven.
The Quest for a Forever Home
Edith and Hans Schroeder moved to Ireland during the Celtic Tiger years. Initially planning a temporary stay, their desire to settle permanently led them to embark on the quest for the perfect home. Faced with challenges in finding a suitable house within their budget, they decided to explore the option of a renovation project, setting the stage for the transformation of a 1950s semi-detached house.
Overview
House Cost: €635,000
Total build cost: €465,000
Including total cost of bathrooms at €12,000, kitchen with appliances at €33,000, plumbing and heating at €26,000 and electrician at €13,000
Plot size: 650 sqm
House size: 240 sqm + 42 sqm attic for storage
BER: A3
Airtightness: 6.2ACH@50PA
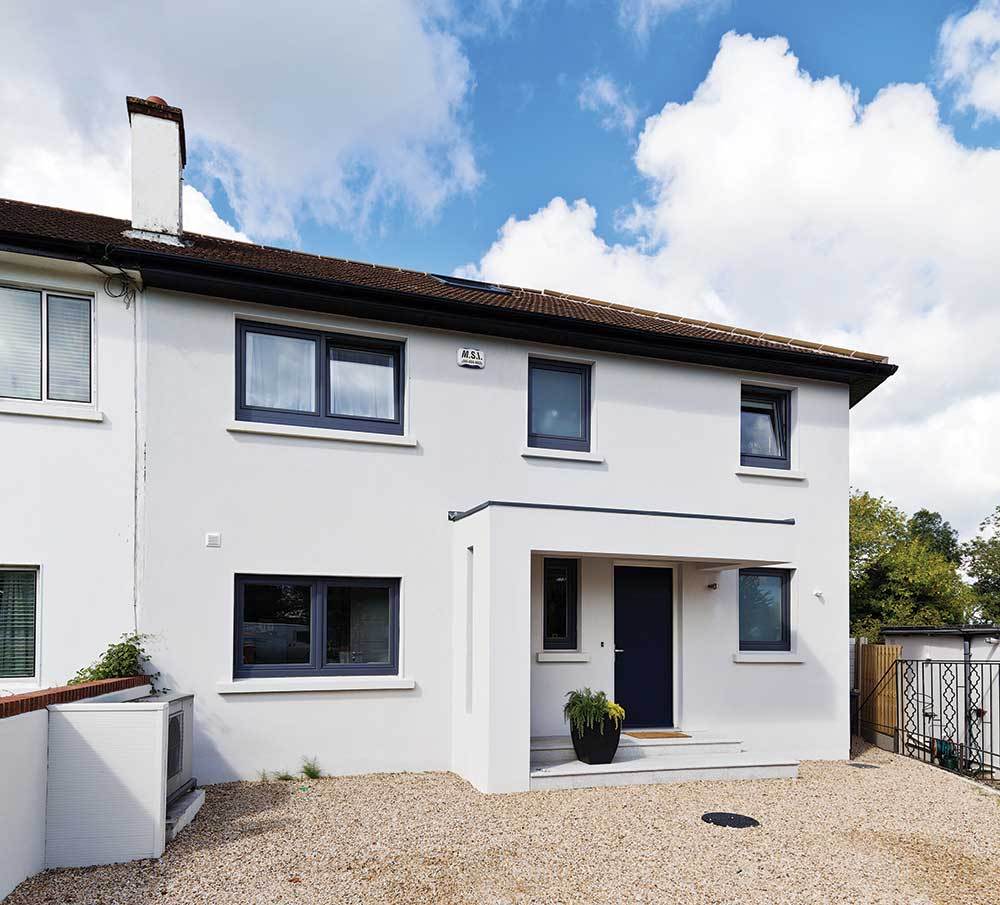
Selecting the Canvas: House Features and Challenges
The couple’s search culminated in June 2013 when they discovered a promising site—a semi-detached house built in the 1950s, nestled in a cul-de-sac with ample garden space and proximity to public transport. However, the house presented its share of challenges, including dated bathrooms, inadequate insulation, and a damp problem in the converted garage. Undeterred, the Schroeders made the bold decision to strip the house back to its bare walls, laying the foundation for a comprehensive renovation.
Crafting the Blueprint: Design and Planning
With the canvas chosen, the next hurdle was navigating the design and planning phase. Hans Schroeder, drawing on advice from a golf buddy who was a builder, engaged a design professional to guide them through the intricate process. The design phase, though time-consuming, became an enjoyable journey, marked by collaboration with both planners and neighbors. The Schroeders were determined to retain the open-plan layout they cherished from their home in Germany, incorporating design elements like a conservatory and strategically placed windows for abundant natural light.
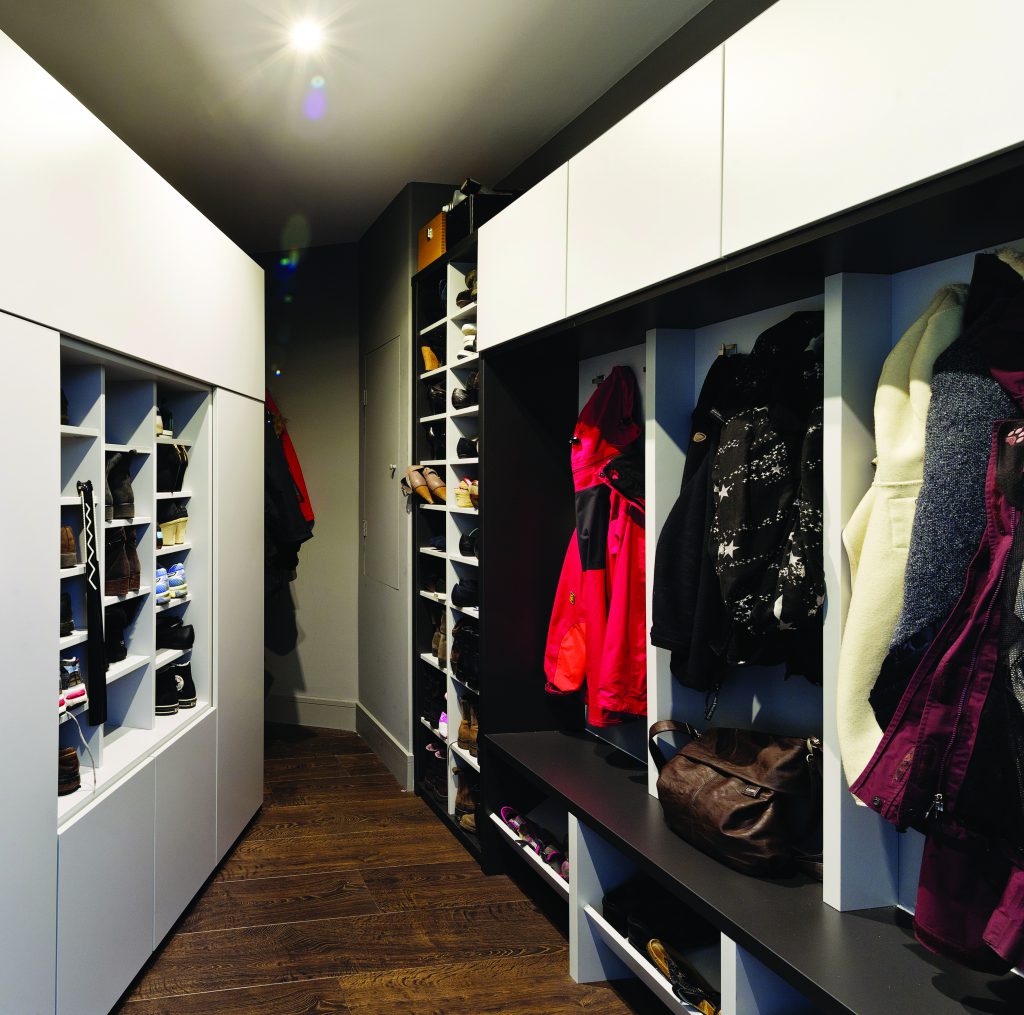
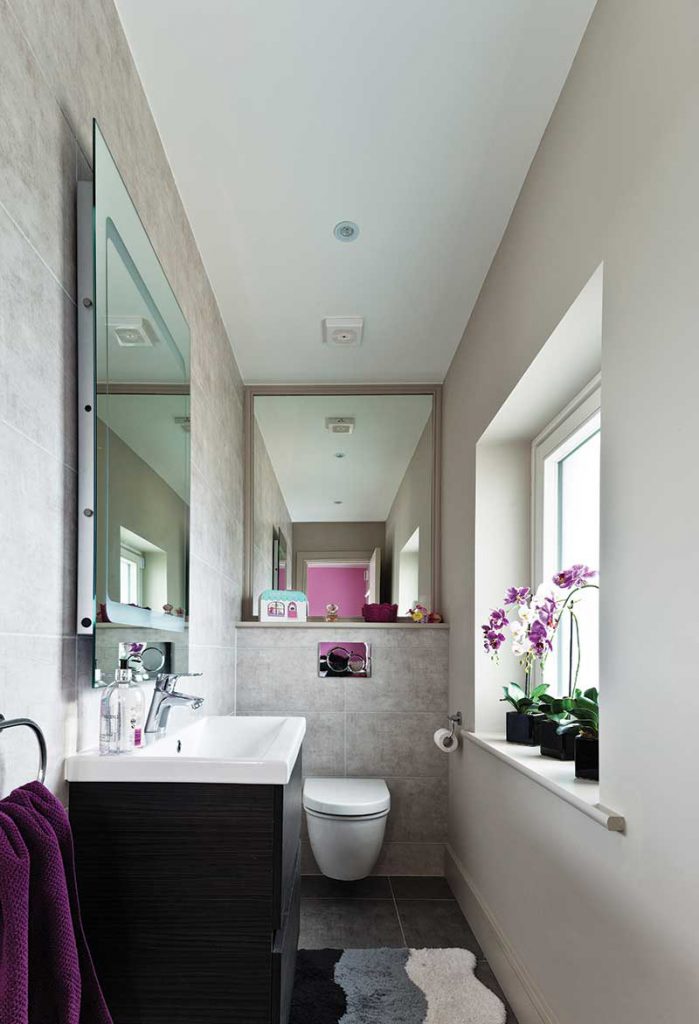
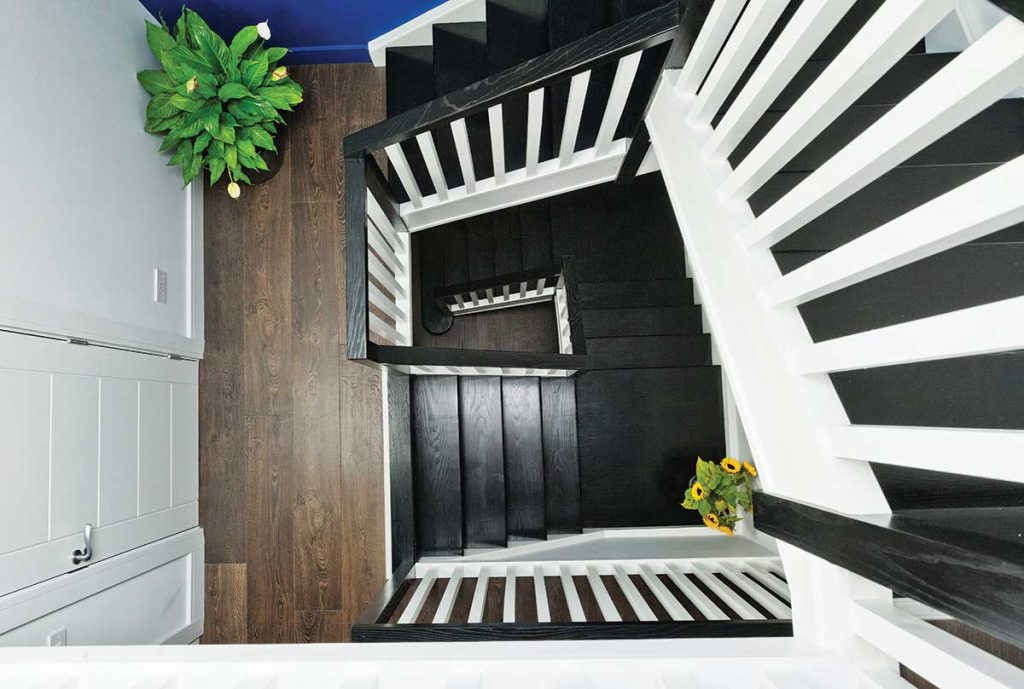
Building with Purpose: Sustainable Features
As advocates of sustainability, the Schroeders prioritized energy-efficient solutions in their renovation. The house boasts high levels of insulation and utilizes an air-to-water heat pump for heating and hot water. The decision to forego PV panels, driven by the absence of a feed-in tariff, was balanced by the installation of underfloor heating and a gas-fired stove. The result? A home that not only aligns with their eco-conscious values but also significantly reduces energy bills.
Managing the Construction Maze: Project Management Insights
The construction phase presented its set of challenges, from fitting out rainwater harvesting systems to addressing air leaks in the attic. Hans and Edith Schroeder, cognizant of their limited construction knowledge, wisely chose to delegate project management to their design professional. This decision not only kept costs in check but also allowed them to actively participate in the process without feeling overwhelmed.
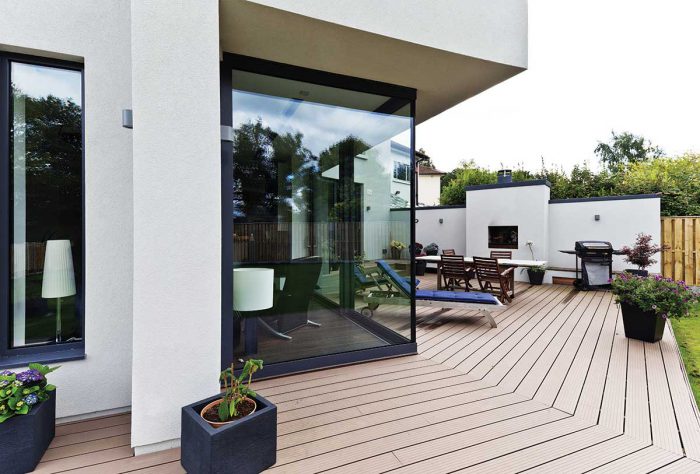
A Symphony of Colors: Interior Design Choices
The interior design journey was a collaborative effort, involving the Schroeder family and their architectural technologist. From selecting colours to incorporating unique design elements like a three-sided gas-fired stove, each decision added a layer of personality to the home. The family’s involvement extended to their daughter, Camille, who actively participated in the design process, injecting vibrancy and creativity into the colour palette.
Settling In: Unpacking Memories and Personal Touches
Moving beyond construction, the Schroeders faced the task of fitting their German furniture into their new Irish abode. With a meticulous approach, they brought cherished pieces while decluttering and optimizing storage. The heart of their home, the kitchen, received special attention, with a bespoke design that seamlessly blended functionality and aesthetics. The Schroeders now find solace in their garden, a space they plan to transform post-build, envisioning moments of relaxation amid the Irish weather.
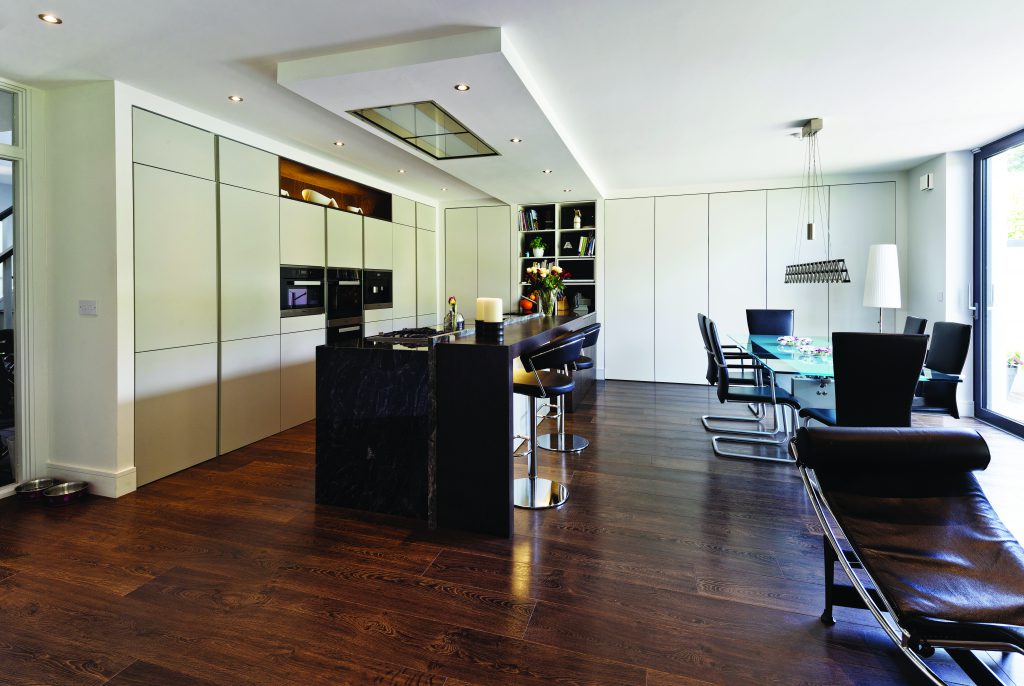
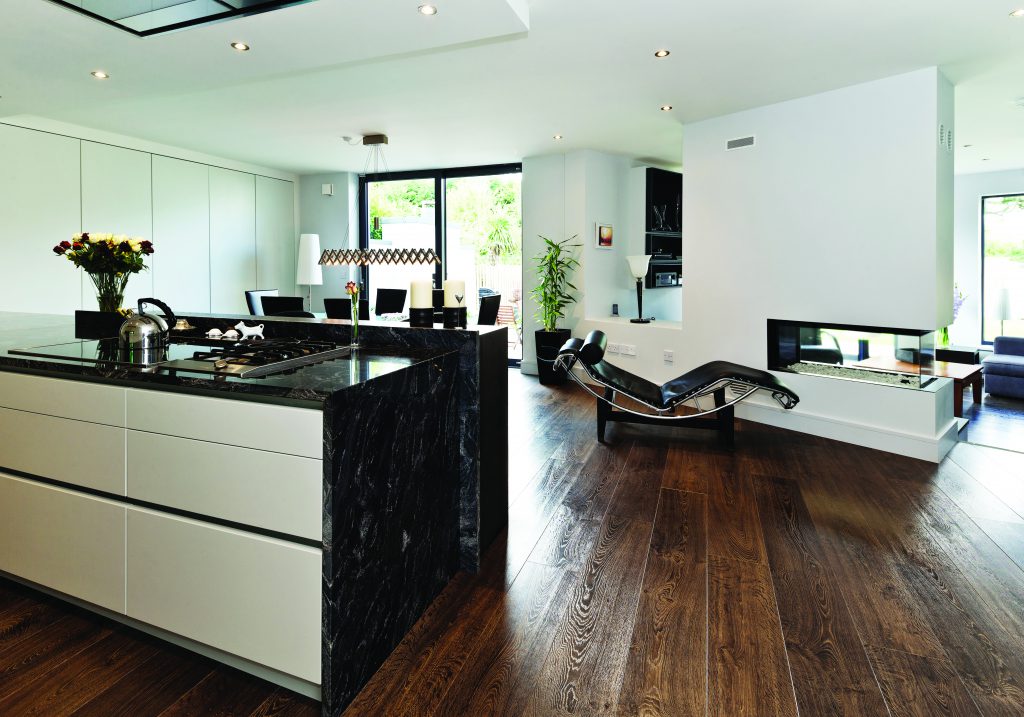
Reflections and Future Visions
As the Schroeders settle into their transformed home, Hans reflects on the journey, expressing a desire for an additional room and larger utility space. This insightful observation becomes a valuable lesson for future renovators—prioritize the often-overlooked rooms for a more comfortable daily living experience.
A Dublin Gem Reimagined
Edith and Hans Schroeder’s Dublin semi-detached renovation stands as a testament to vision, perseverance, and a commitment to sustainable living. From a dated 1950s house to a modern haven, every decision made and challenge overcome reflects a family’s dedication to creating a home for a lifetime. As you embark on your renovation journey, let the Schroeders’ story inspire you to turn your house into a personalized haven, reflecting your dreams and values.
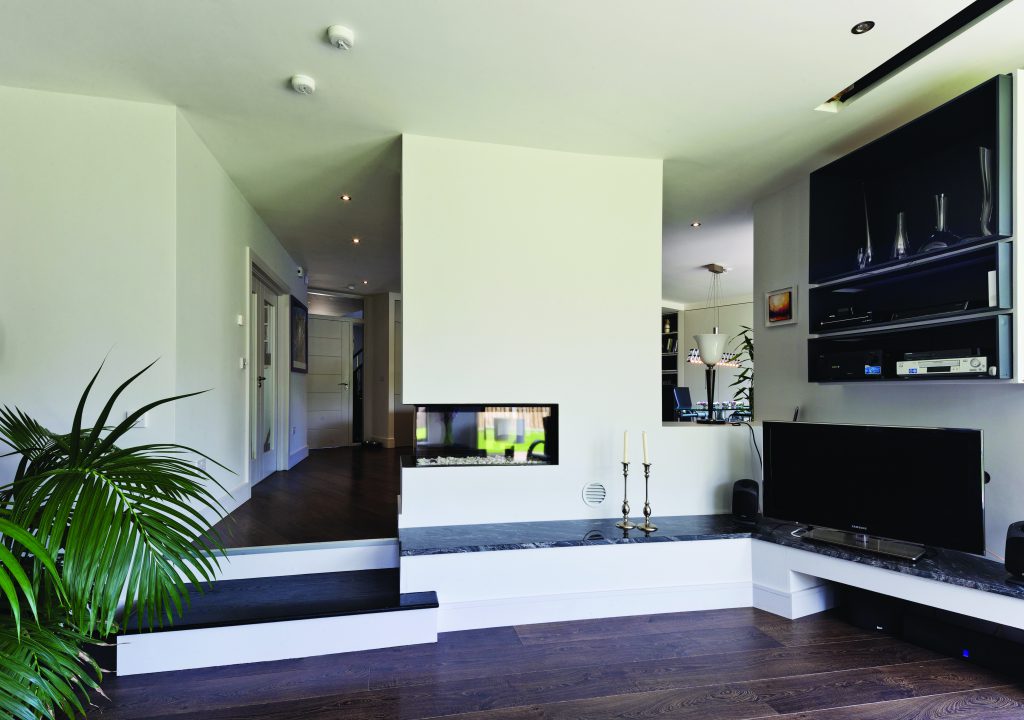
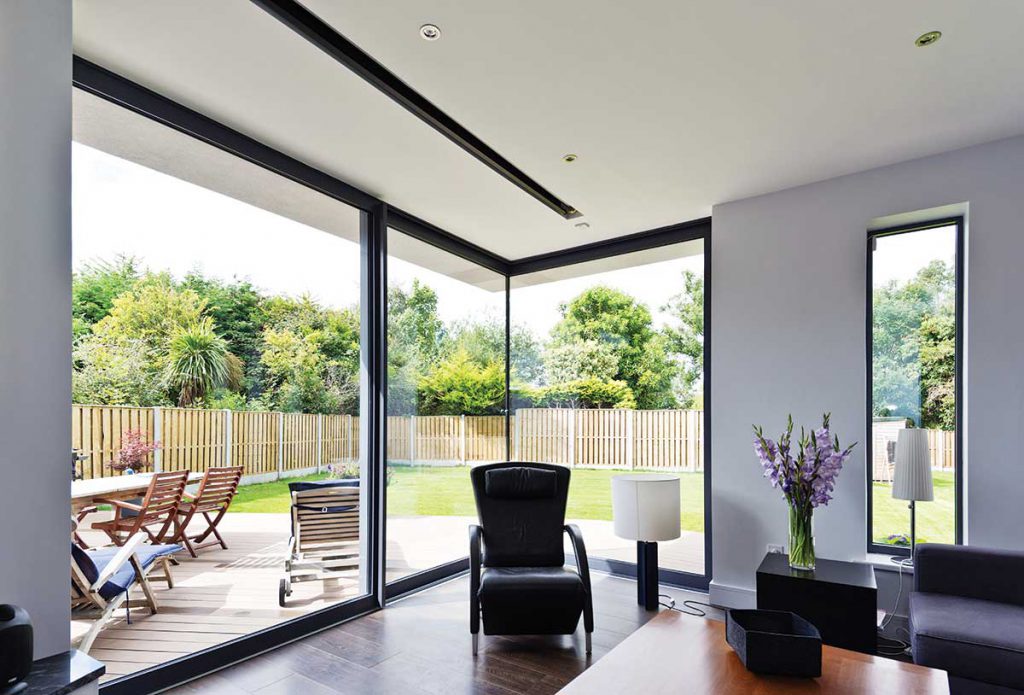
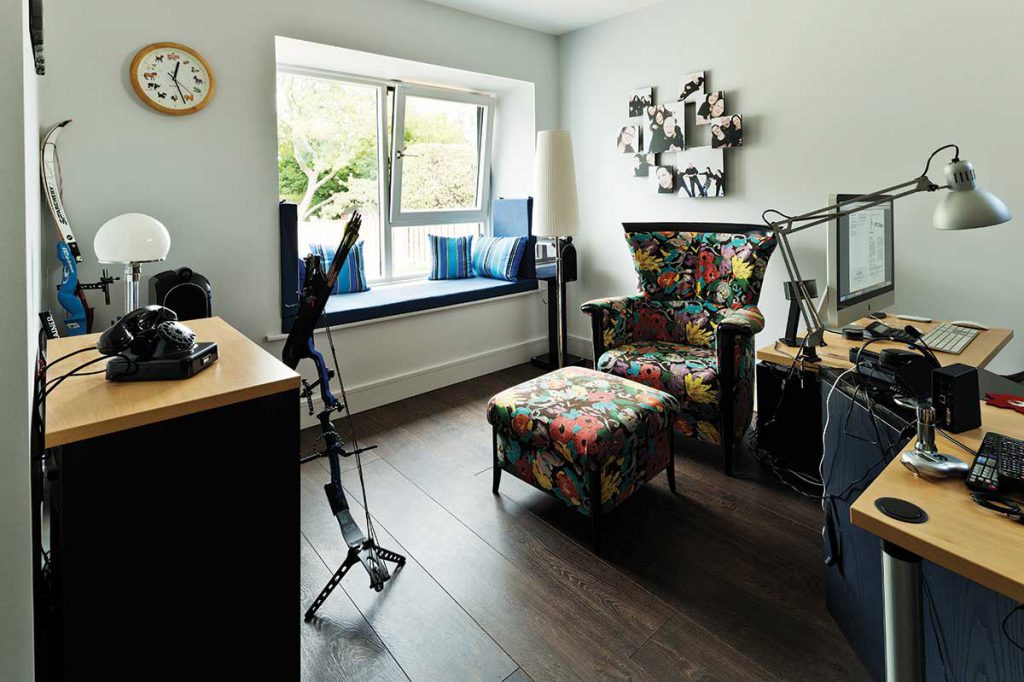
Spec
Walls from outside in: 20mm two coat sand cement render, 200mm cavity wall (thermal blocks) filled with 50mm PIR board, 10mm cement/sand render to provide airtight barrier, 150mm PIR insulation fixed to wall, 45mm void for services, 12.5mm insulated plasterboard with 3mm skim coat. U-value 0.12 W/sqmK
Ground floor from top to bottom: hardwood engineered flooring, 15mm liquid screed with underfloor heating, polythene sheet, 120mm PIR insulation, radon/dpm membrane, 200mm structural slab with 40mm cover, 50mm sand over harcore compacted in 150mm layers. U-value 0.14 W/sqmK
Roof: 125mm PIR between rafters and 38mm below, U-value 0.16 W/sqmK
Windows: triple glazed argon filled, average U-value of units 1.65 W/sqmK
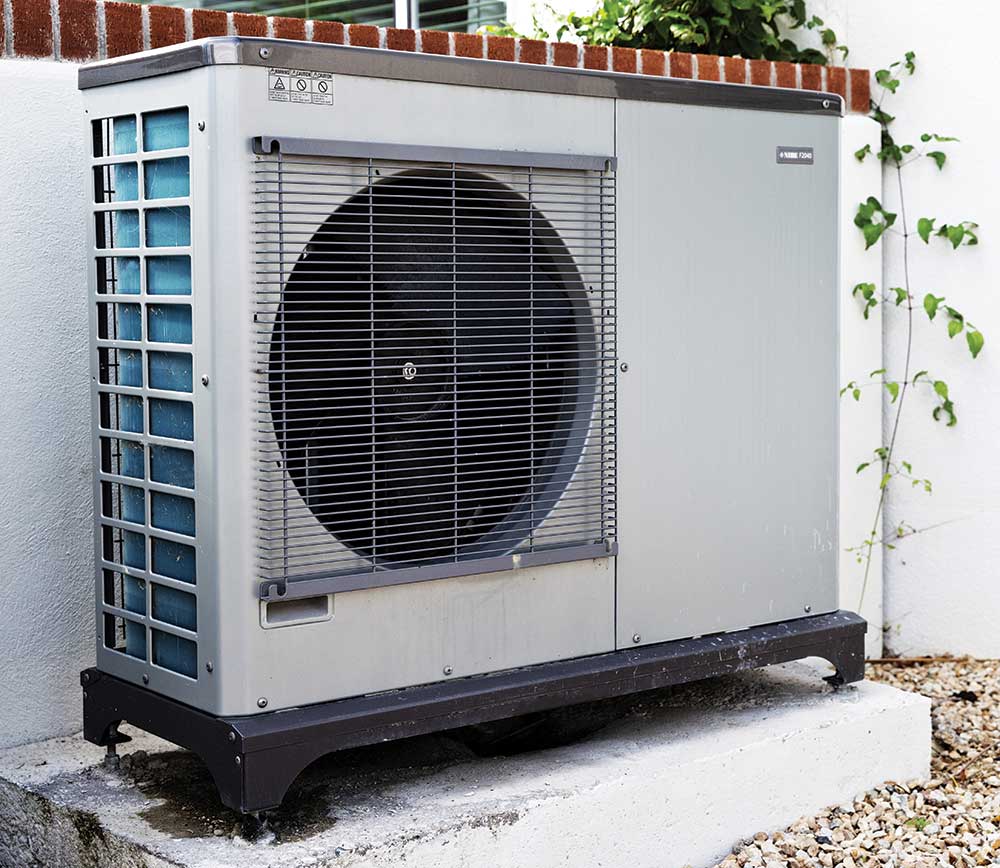
Suppliers
Chartered Architectural Technologist: ARC Design, Willow Grove, Delgany, Co Wicklow, www.arcdesign.ie
Interior Architect: Garry Cohn, Willow Grove, Delgany, Co Wicklow, www.cohndesign.com
Energy Consultant: Evolved Energy Solutions, 18/19 South Richmond Street, Dublin 2, www.evolvedenergy.ie
Heat pump: NIBE2040 12kW air to water heat pump
Bathroom design and supply: Waterloo Bathrooms, Dun Laoghaire, Co Dublin, www.waterloo.ie
Kitchen: Dean Cooper & Company, Kilcoole, Co Wicklow, www.dcfurniture.ie. Appliances: Miele, www.miele.ie
Windows: Reynaers windows for all sliding windows and the 3m high corner window, Enniscorthy. Co Wexford, www.reynaers.ie
All other windows: Munster Joinery: Ballydesmond, Co. Cork, www.munsterjoinery.ie
Photography: Dermot Byrne Photography Brookhaven, Herbert Road, Bray, Co. Wicklow, www.dermotbyrnephoto.ie




