Nestled along the picturesque coastline above Portnablagh lies a historic watchtower, a testament to Ireland’s rich maritime history. Originally constructed as a lookout point for the local coastguard, its purpose was to monitor seafaring activities, particularly those of smugglers. The first detailed record of this tower dates back to 1841, according to local historian John, but its origins are believed to be even older, possibly dating back 250 years.
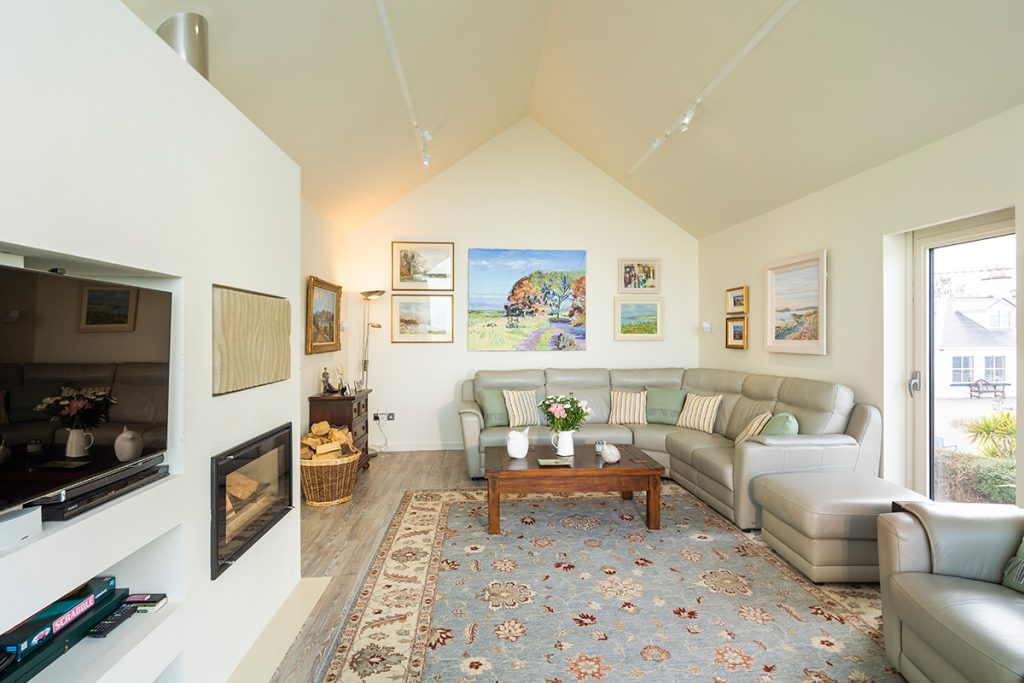
Overview
Plot size: 0.21 acres
House size before: 120 sqm
House size after: 170 sqm
Bedrooms: 4
Heat and hot water: oil fired boiler
Ventilation: natural and upstairs mechanical heat recovery
Extension build method: steel and timber framed
A Family Heirloom and Its Transformation
The tower first came into John’s family in November 1925, when it was auctioned off by Lady Ena Stewart-Bam of the Stewart family of Ards. Alexander Lecky Wallace, John’s granduncle and owner of a foundry in Letterkenny, purchased it for £255, a significant sum at the time. Originally, the watchtower comprised a simple two-room structure with a wooden ladder connecting the floors and a tunnel leading to the shoreline – remnants of its historical role.
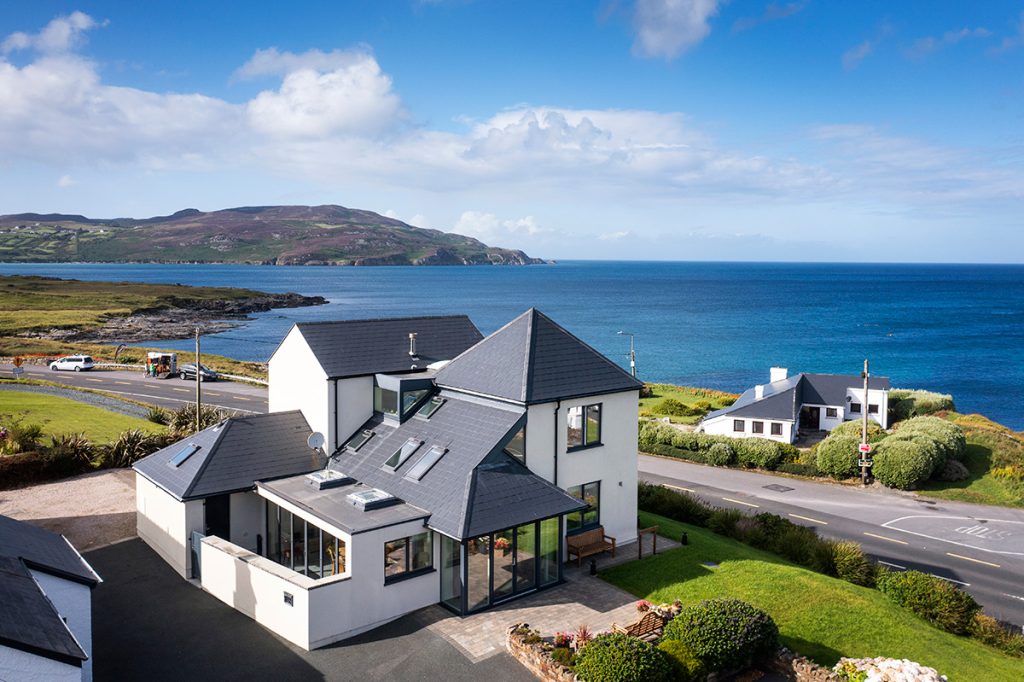
The Evolution of a Holiday Home
Over the years, the watchtower evolved from a basic structure into a cherished family holiday home. When it came into John’s possession in 1987, he embarked on a journey to modernize and extend it, balancing the need for additional space with the desire to preserve its historical essence.
Initial Extensions for Comfort
Recognizing the need for more living space, John engaged a local architect, Ken, to design an extension. This included an extra bedroom, a modern kitchen, and a sitting room, along with a courtyard and an outhouse for practicality. These initial changes made the watchtower more habitable, particularly for family vacations.
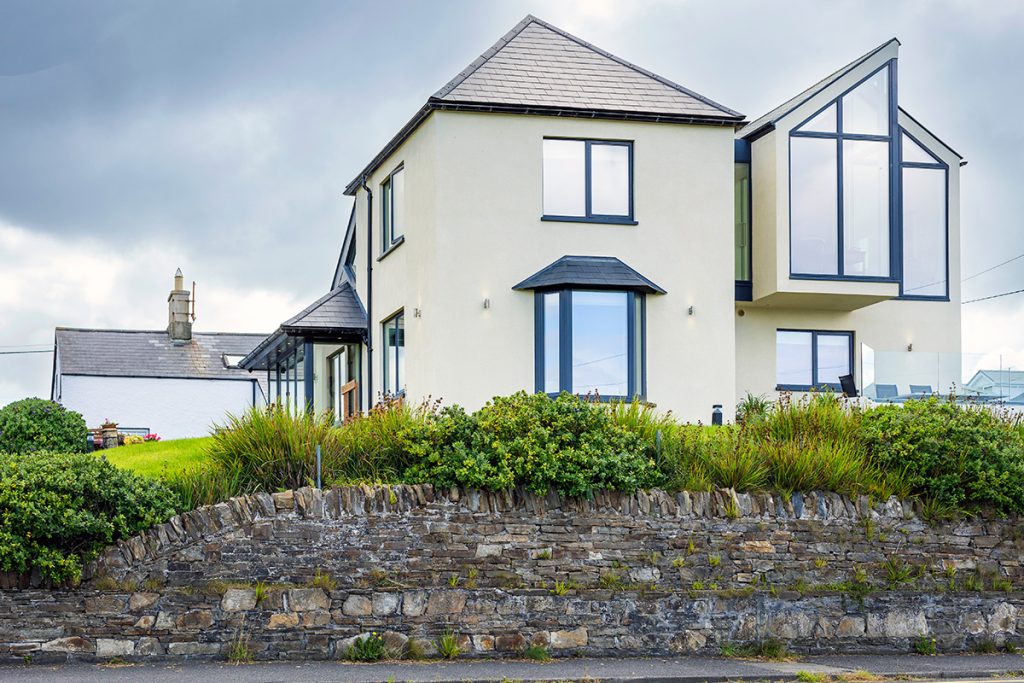
A Further Leap into Modernization
As time passed, John and his wife, now more inclined to spend time in Donegal than in their southern France home, sought further renovations. They envisioned a watchtower that retained its historical charm while offering modern comforts. Ken and his son Philip, also an architect, were tasked with creating a design that catered to these needs without compromising the watchtower’s integrity.
Merging History with Modernity
Philip’s designs were a perfect blend of the old and the new. The former sitting room transformed into a master bedroom, and a new lounge area was created, offering breathtaking views of the Atlantic and the surrounding landscape. The most challenging aspect was extending the living room on the first floor, which involved removing the existing roof and carefully integrating the new structure with the original tower.
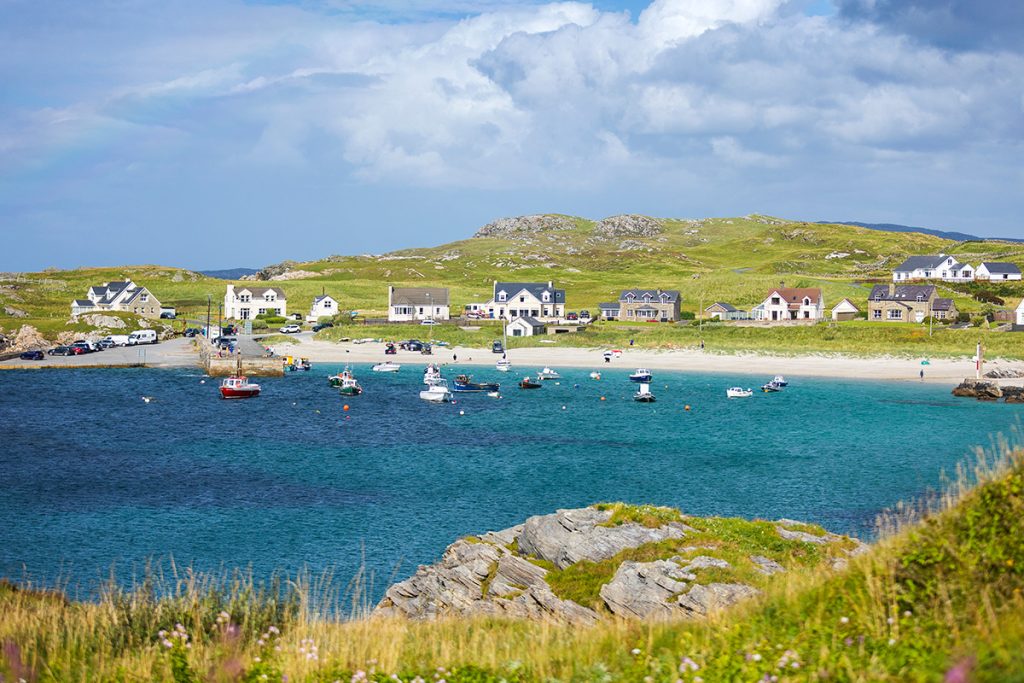
Navigating Planning Challenges
Despite meticulous planning, initial proposals for the renovation faced rejection from the local planning office. Adjustments were made to address concerns about overlooking neighboring properties, leading to the creation of a dining area with bifolding doors opening onto a terrace, ensuring ample sunlight and outdoor enjoyment.
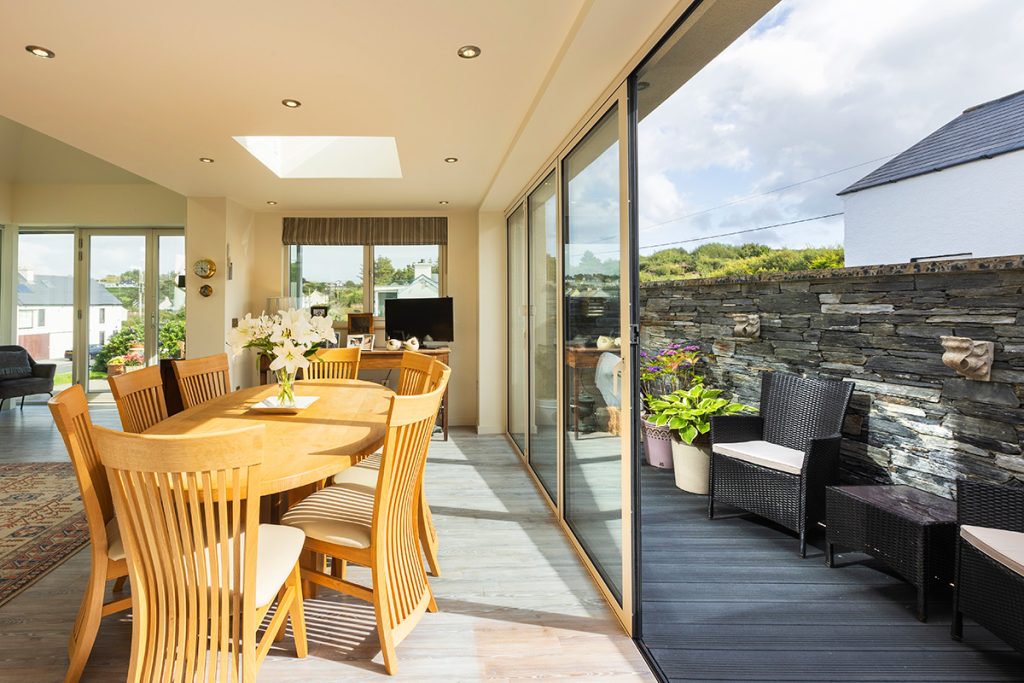
Emphasizing Local Collaboration
John emphasized the use of local suppliers and tradespeople for the renovation, from the construction to interior fixtures. This not only supported the local economy but also ensured that every aspect of the watchtower, from the kitchen to the artwork, reflected the essence of Donegal.
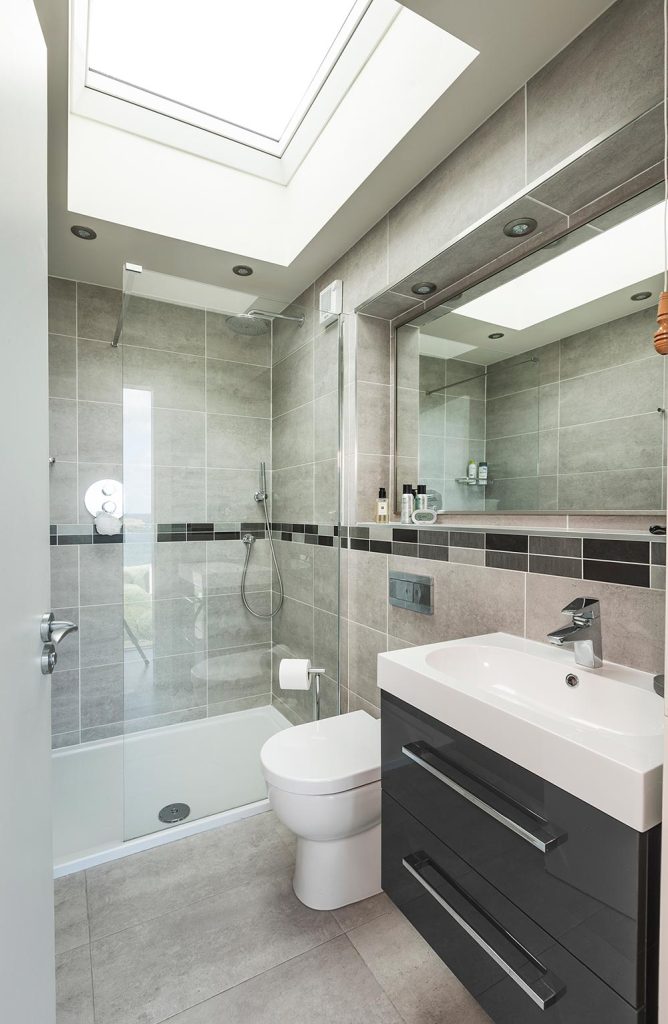
Preserving Heritage and Embracing the Future
The watchtower’s renovation journey is a story of respecting heritage while adapting to modern needs. John’s commitment to preserving the property’s historical charm, combined with a desire for contemporary comforts, has resulted in a unique home that stands as a custodian of Donegal’s past. The property, now equipped with modern amenities like underfloor heating and a glass-dominated structure, offers a harmonious blend of history and modernity.
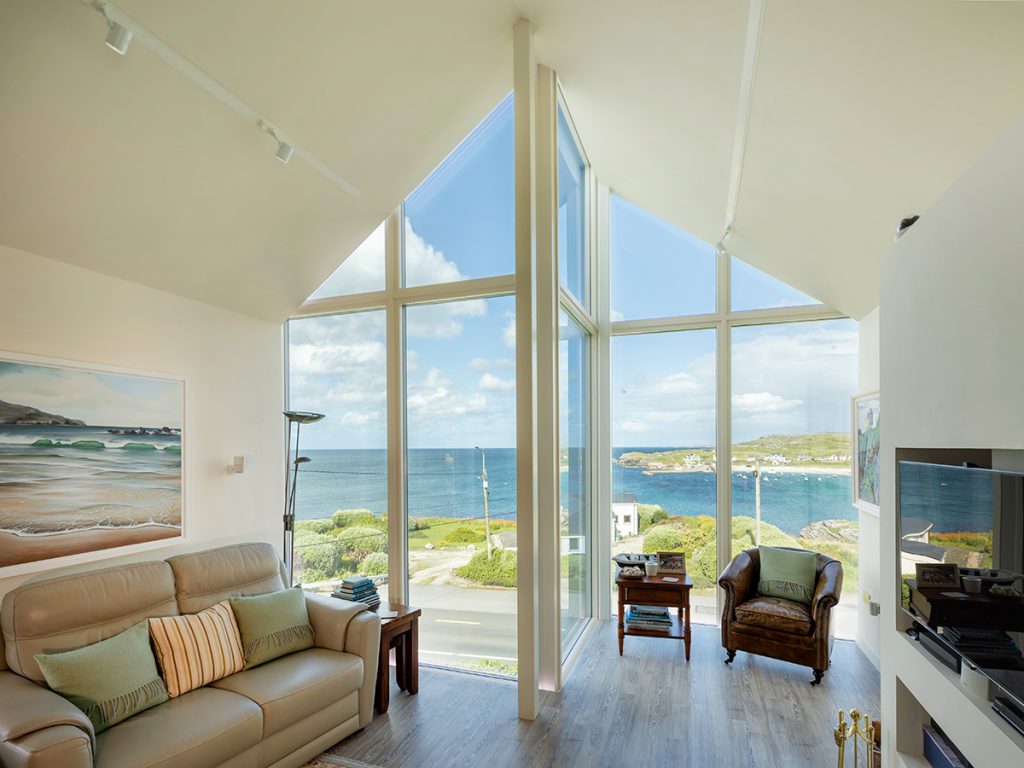
A Garden with a Story
The garden, home to a cannon from a Spanish Armada shipwreck, adds to the property’s historical significance. While John has resisted transforming the garden into a landscaped masterpiece, it remains a potential project for the future, further enhancing the property’s appeal.
Concluding Thoughts
John’s journey with the watchtower is a testament to the delicate balance between preserving history and embracing modernity in property renovation. It’s a compelling story for anyone interested in home improvement, particularly in Ireland, where history and heritage are deeply valued. John’s experience serves as inspiration and guidance for those embarking on their own renovation adventures, illustrating the potential of transforming historical properties into modern homes without losing their soul.
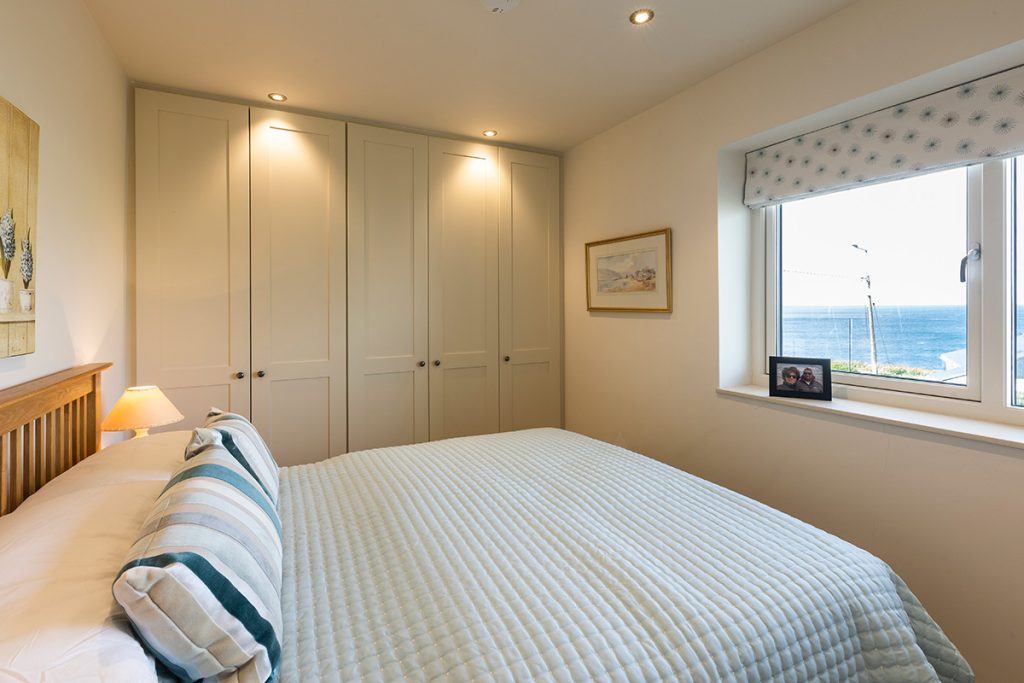
John’s tips
Get a professional to oversee the build. If you live far away from the property, as we did, make sure you employ people (architect, contractor) who are competent and you can trust.
Aim high. If the site is situated in a particularly scenic area, consider having a first floor living area to take in the views. The higher you go, the better the views.
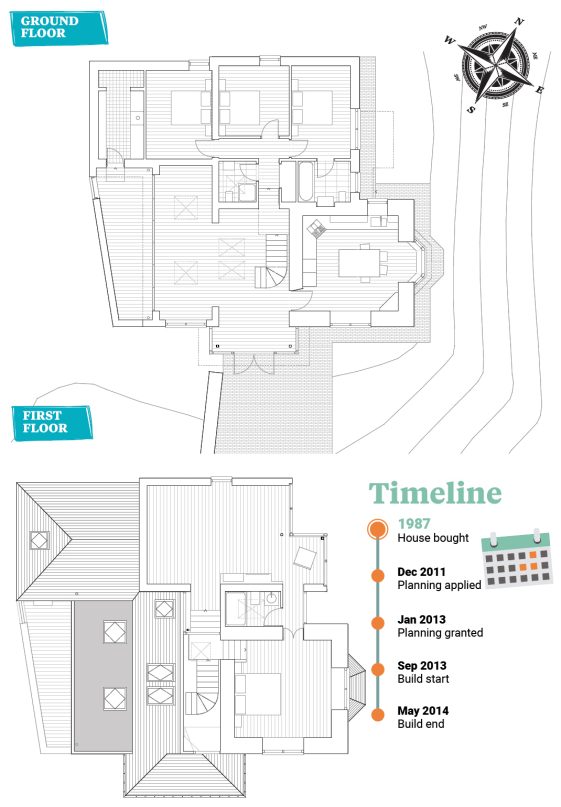
Suppliers
Architect
Bond Architects, Portnablagh
Builder
Terence Ponsonby Building Contractor, Letterkenny
Kitchen
Brian Dukes Kitchens, Newtown Cunningham
Staircase
Designed by Bond Architects, made by PJ Designs, Drumkeen. Frameless glass panels for both staircase and terrace by Letterkenny Glass
Photography
Paul Lindsay, paullindsayphoto.co.uk
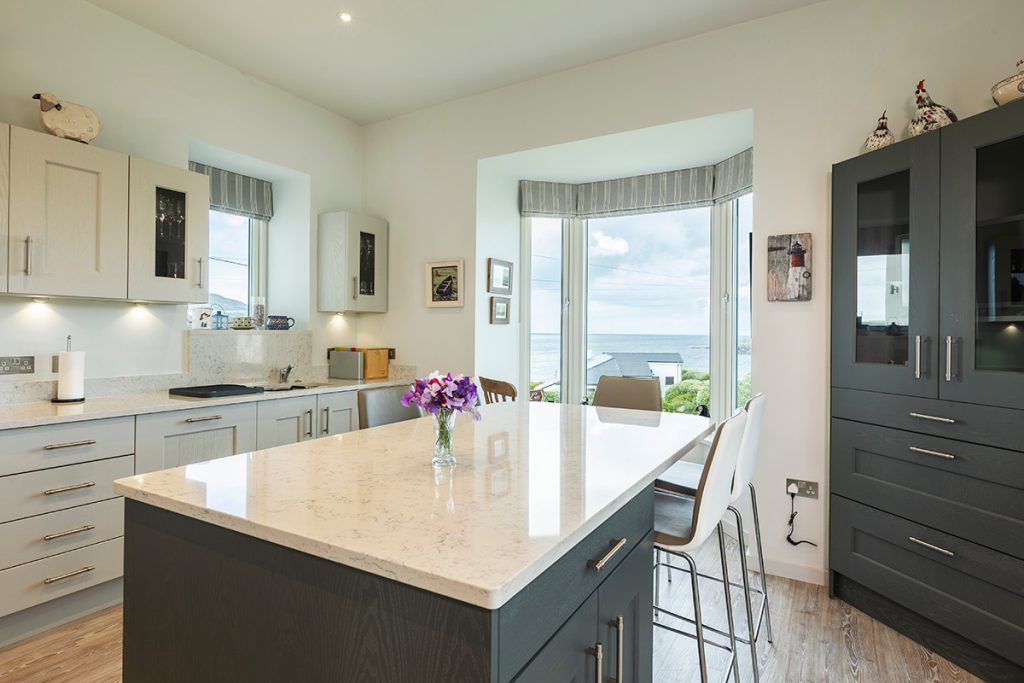
Specification
Existing walls:existing blockwork 100mm wide cavity pumped with EPS beads, 100mm external rockwool finished with polymer render. U-value 0.135 W/sqmK.
Extension walls: steel frame / timber stud infill with 35mm multilayer foil insulation, 150mm rockwool between studs, 100mm external rockwool finished with polymer modified render. U-value 0.130 W/sqmK.
Existing floor: 80mm screed over 100mm PIR insulation over 150mm RC slab. U-value 0.153 W/sqmK.
Extension floor:80mm screed over 150mm PIR insulation over 150mm RC slab. U-value 0.113 W/sqmK.
Existing warm pitch roof: 100mm mineral wool between rafters, 100mm PIR board over. U-value 0.105 W/sqmK.
Extension warm pitch roof: steel frame / timber infill with 35mm multilayer foil insulation, 200mm rockwool between rafters, 100mm PIR over rafter insulation. U-value 0.075 W/sqmK.
Extension warm flat roof: timber frame with 35mm multi-layer foil insulation, 150mm rockwool between rafters, 100mm PIR over rafter insulation. U-value 0.080 W/sqmK.
Windows: triple glazed, argon filled, aluclad with whole house averaged U-value 0.84W/sqmK. RAL colour inside 9001, outside 7024.
Airtightness: Airtightness test was not performed. The whole house was covered with 100mm of rockwool and windows rebated 30mm. Given the different wall constructions of block, masonry and timber frame the wall hole tolerances would vary a lot. Airtight tape, mastic, compriband tape and expanding foam were used to accommodate the different conditions. Favourite




