Overview
House size before: 248sqm
House size after: 280sqm
Build cost excluding garden: €150,000
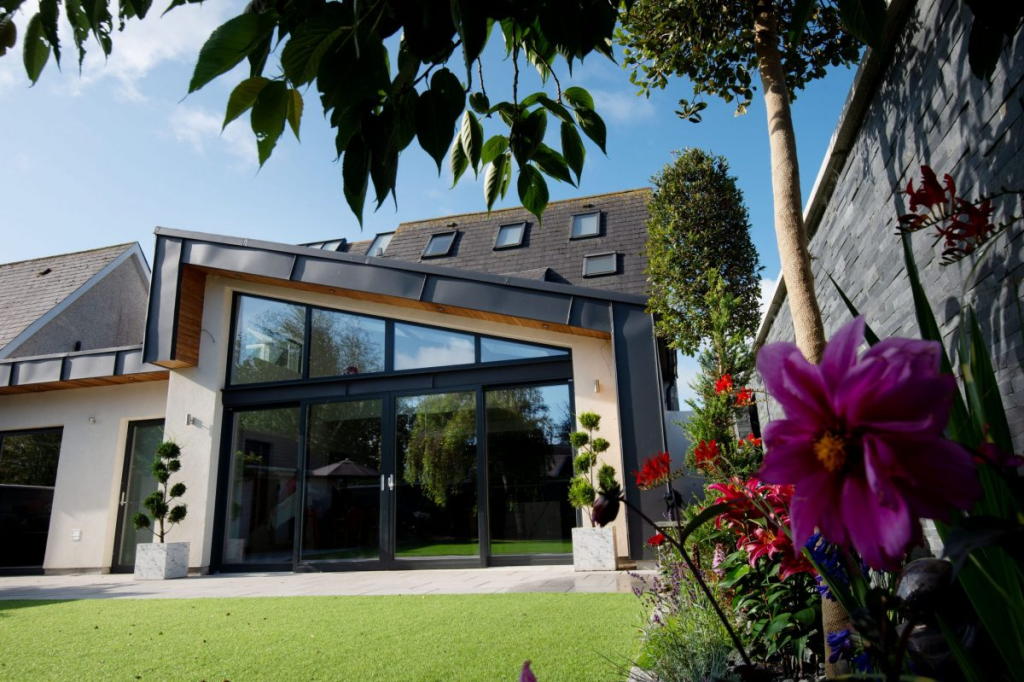
After a relaxing holiday in June, Denis and Sarah returned to an unexpected scene in their home. They discovered their hardwood flooring on the ground floor had become rippled and swollen due to a water leak. Despite their usual precaution of turning off the pressurized water pump before vacations, this time the seals failed, causing water to seep silently under the floorboards, affecting three rooms.
The Silver Lining of a Home Disaster
While initially dismayed at the damage, Denis and Sarah saw an opportunity to revamp their outdated, 20-year-old German alder wood kitchen. This unfortunate incident led to their first-ever home insurance claim, initially estimated at €15,000 but eventually spiraling into a €150,000 complete home renovation project.
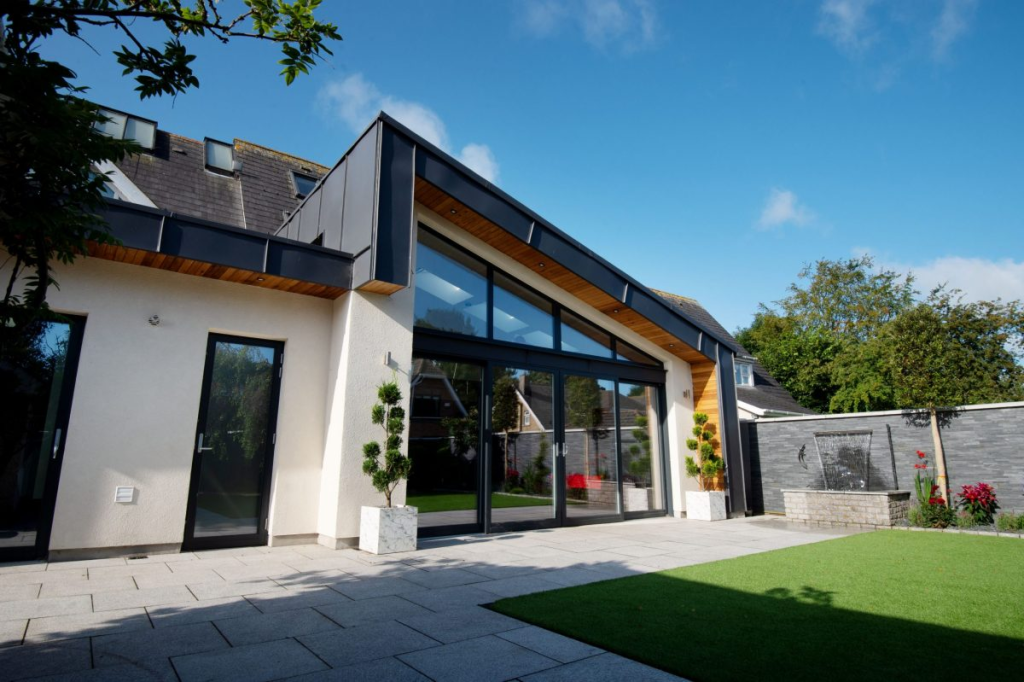
Planning and Perseverance: Laying the Groundwork
With less than a year to organize the funding, design, and permissions, and to hire a builder, they embarked on this ambitious project. The extensive scope of work necessitated a temporary move, ideally during the summer months when their children were off school.
Previous Renovation Experiences: Learning from the Past
A decade earlier, the couple had undertaken a major renovation of their dormer bungalow, involving roof modifications and attic conversions to add three new bedrooms. This previous experience, though challenging and extended over two years, provided valuable lessons for their new venture.
Rethinking a Cold and Cramped Space
The kitchen, despite being a central family area, was dark and cold, a condition Denis, as a photographer, was keen to change. The renovation was partly inspired by a desire to accommodate a large, cherished redgum table they had brought from Australia.
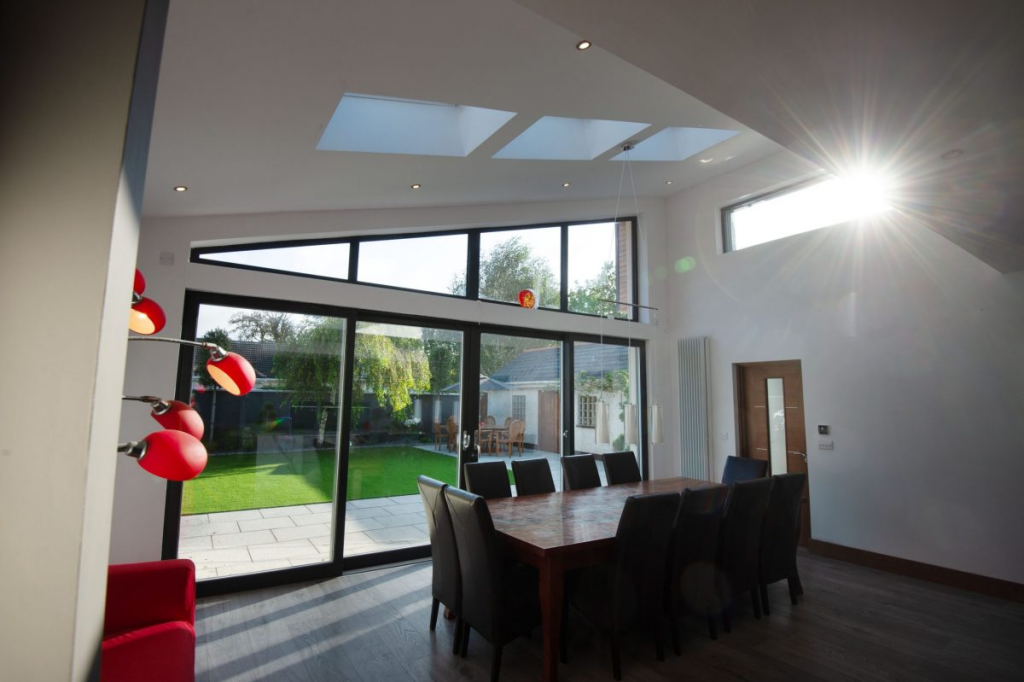
Seeking Expertise: The Design Phase
Initially underwhelmed by a design company’s proposal, Denis and Sarah sought advice from a reputable local builder, who recommended an architect they eventually chose for their project. Their goal was to transform the back of their house from a plain, steep-pitched dormer bungalow into something aesthetically pleasing and functional.
From Concept to Reality: The Architect’s Vision
The architect’s expertise, aided by 2D CAD designs and 3D videos, evolved the project from a basic flat roof design to a more dynamic triangle-shaped extension. This design allowed for more natural light, drawing inspiration from the Newgrange winter solstice.
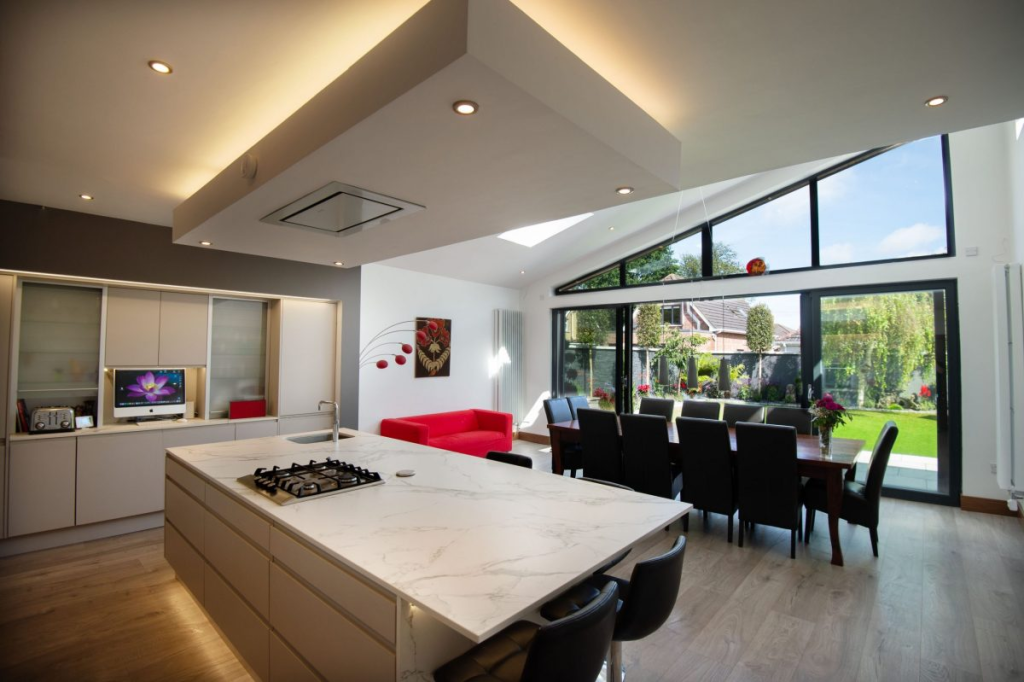
Material Choices and Neighbourly Considerations
The renovation included thoughtful material choices like a cost-effective replica zinc finish for the roof. The couple also adjusted their plans to be considerate of their neighbors, opting for a gas fire over a wood stove to minimize visual impact.
Indoor Transformation: A Kitchen Centrepiece
The renovation radically changed the kitchen layout, focusing on functionality and social interaction. They incorporated features like strategically placed sinks, ample seating, and even dual dishwashers for efficient entertaining.
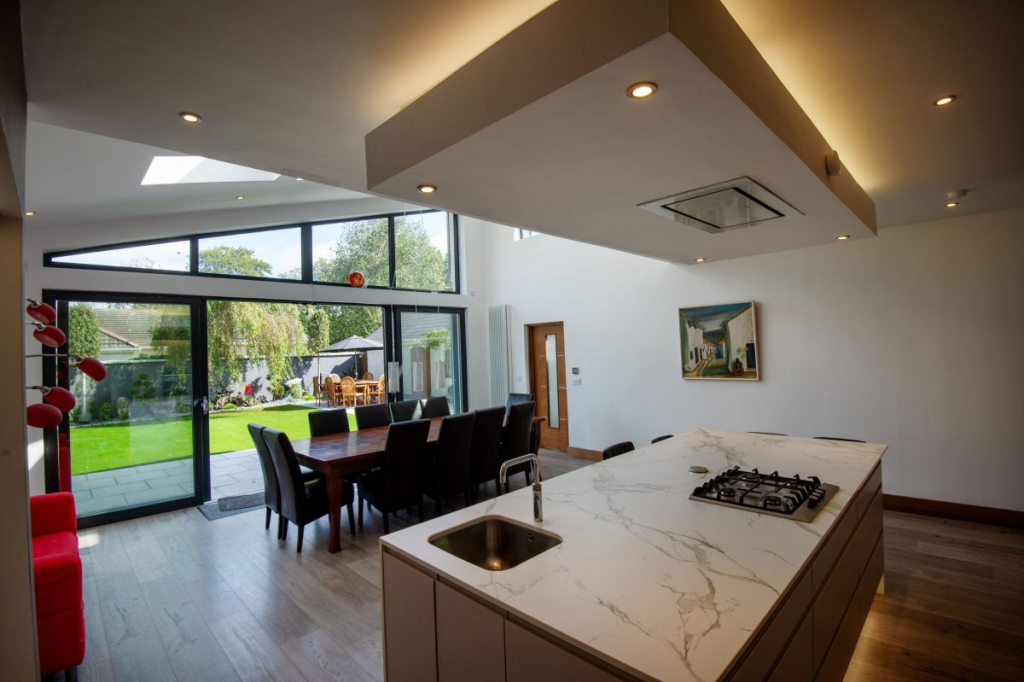
Durability and Design: Countertops and More
A highlight of the kitchen was the white engineered countertop, chosen for its durability and ease of maintenance, despite the high cost and challenges in installation. Additionally, a boiling filter tap added a touch of modern convenience.
Time-Pressed Renovation: Managing Deadlines
The urgency of the project, dictated by the family’s schedule, meant quick decisions and sometimes accepting higher costs due to time constraints. The renovation had to be completed before the children’s school resumed in September.
Navigating Challenges: Windows and Glazing
One of the significant expenses and challenges was the selection and installation of windows and doors, particularly a unique triangular pane. To enhance energy efficiency, they replaced old double-glazed windows with triple glazing, which also improved acoustic insulation due to their location near a flight path.
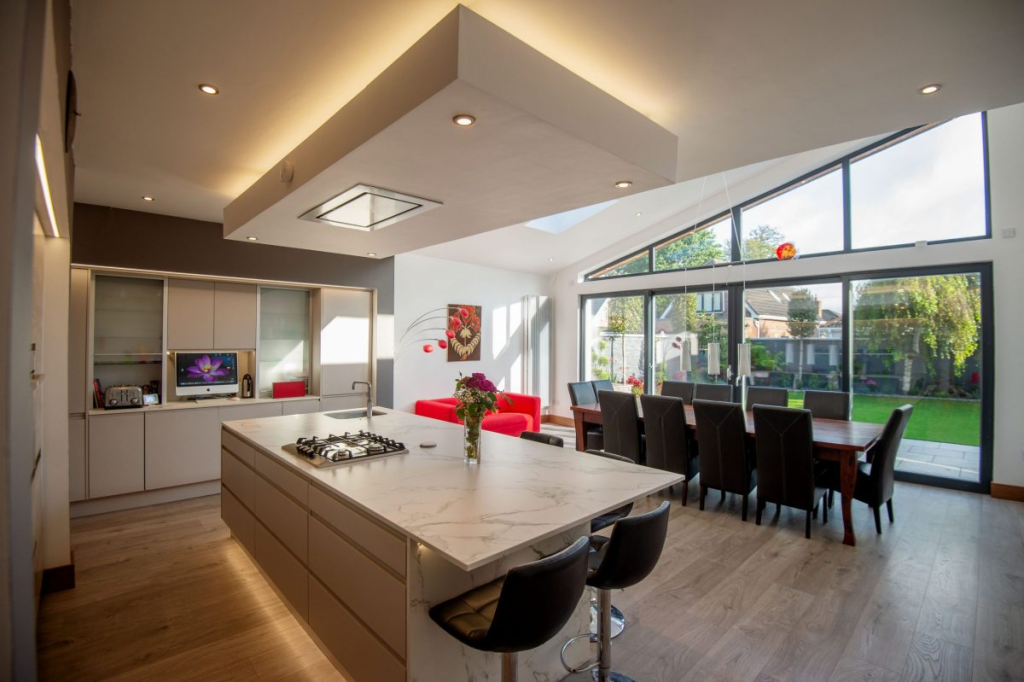
Smart Home Additions: Wi-Fi Controlled Heating
A notable upgrade was the installation of Wi-Fi-controlled heating, enabling efficient zoning without extensive plumbing work. This addition, along with the other renovations, transformed their home into a more comfortable, functional, and aesthetically pleasing space.
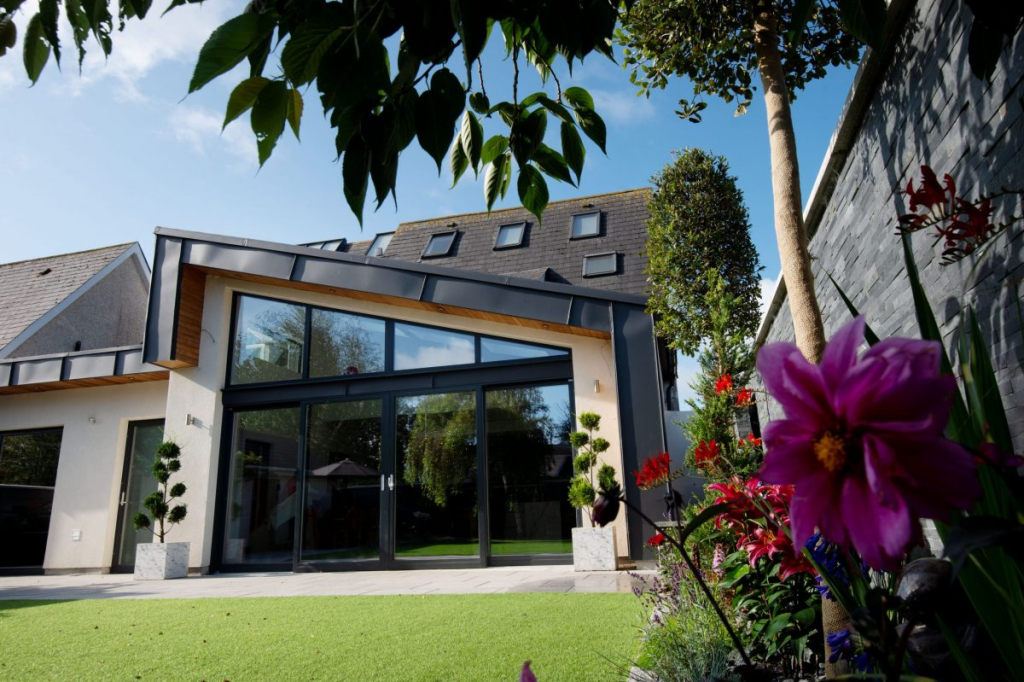
A Renovation Worth the Effort
Despite the challenges and unexpected costs, Denis and Sarah’s renovation journey was a resounding success. Their story is a testament to the resilience and creativity of homeowners facing unexpected disasters, turning them into opportunities to enhance their living spaces. With careful planning, expert advice, and a vision for improvement, any home can be transformed into a personal haven.
Q&A
What surprised you?
How often we completely changed our minds. We were originally against artificial grass but started to consider it as a low maintenance option. We looked at five or six types and didn’t like any of them until we came across a local supplier, it has a lovely fleck going through it which mimics nature very well.
I think it looks better than the real stuff! No more mud and no more grass cutting. Maintenance is easy even though we take puppy guide dogs year after year and have a dog of our own. The poo can be lifted easily when going with the grain of the grass. It’s also so easy to power wash. I’ve even been known to vacuum the lawn.
What’s your favourite design element?
Denis: The laundry chute from the hot press upstairs to the utility downstairs… there is no guarantee the kids always use it though! Overall it’s having our main living space transformed; now the garden is part of our everyday lives. We transformed the back yard from a swamp to a beautiful living space with mature trees. On a sunny morning it’s a place for breakfast, in the evening perfect for BBQs.
Sarah: I drink a lot of tea and love the instant boiling tap but the 10ft long island is the main stand out feature for me.
Would you do it again?
Every time we undertake a renovation, we say never again. But this time we really won’t need to for a long while. That said you are never really finished. The bathroom upstairs needs to be renovated, and now that we’ve experienced some settlement in the tiles they definitely need replacing. We also plan to add a link to our block built shed with a glass corridor as well as tackling the front garden.
What would you do differently?
When house was built 23 years ago and when we did our big renovation 10 years ago the regulations weren’t so tight as they are now. We only have 50mm insulation in the roof and that’s what bugs us the most. We also can’t install airtight insulation now as that would mean taking off all the plasterboard.
So maybe one day integrated photovoltaic roof tiles will come within reach financially and we could replace the slates and insulate from above. We could have gone with solar thermal or photovoltaic panels on the front of the house, which is south facing and baked in sunshine, but we find the panels so ugly we never did it.
What single piece of advice would you give a budding renovator?
Decisions about what goes where have to be made well in advance. The more homework and research you do will return benefits to you in spades; you will save time and money because any changes made on site will be much more costly than if they had been made on paper. So Plan, Plan, and Plan some more. Changing things later is expensive and so is getting it wrong. Living in the house for years previously really helps as you tend to know exactly what you need and where you need it.
Check every detail and again, make sure you are very clear of what everyone expects of everyone else to cut out misunderstandings. And remember it always turns out to be more expensive than you think at the start.
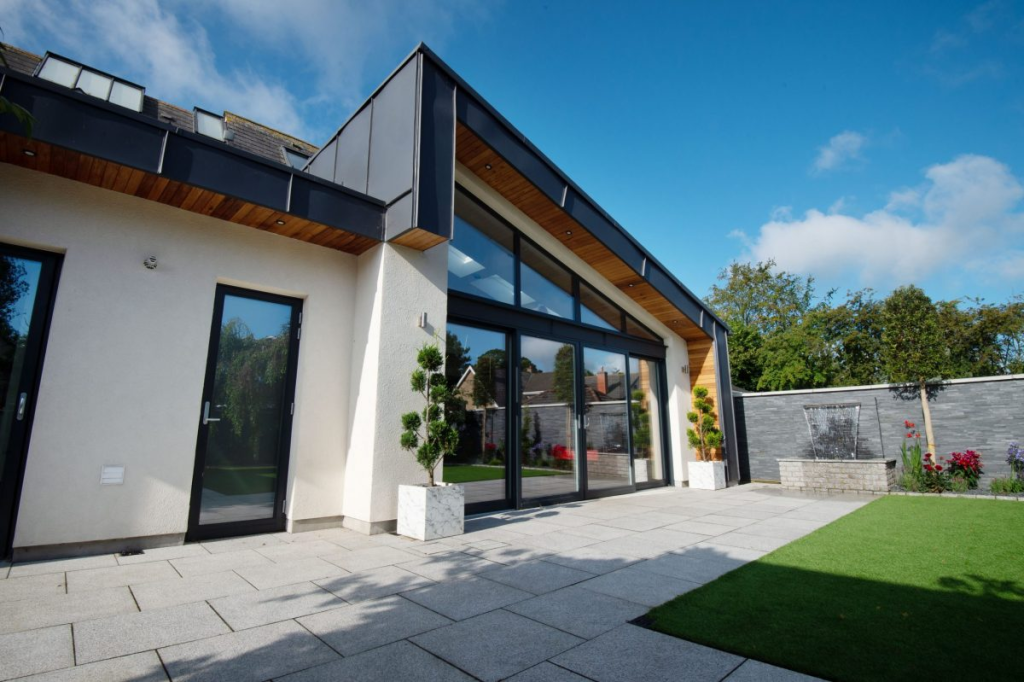
Building Spec
House size before: 248sqm / House size after: 280sqm
Build cost excluding garden: €150,000
Extension walls: 215mm solid concrete block wall with 140mm external wall insulation and silicone render finish, sand/ cement render and gypsum skim plaster finish internally. Perimeter insulation 100mm XPS EWI extended to top of foundation. U-value 0.2W/sqmK.
Extension floor: floor build up 150mm poured concrete slab on 100mm PIR on radon barrier joints lapped and sealed on 50mm sand blinding on 225mm well consolidated hardcore. U-value 0.2W/sqmK.
Extension roofs: 16deg flat roof, proprietary PVC finish incorporating decorative zinc effect extruded profiles at 450mm centres on 18mm OSB3 T&G sheets on 140mm PIR insulation on vapour control membrane with 150mm overlaps on plywood decking on roof structure; plasterboard and
skim plaster finish to ceiling. Pressed metal cladding to fascias with cedar sheeting to soffit/ underside of overhanging roofs. U-value 0.16W/sqmK
Existing walls: dry lining to existing walls at the back of the house was approached by removing existing plasterboard and applying 2x50mm layers of foil-faced PIR insulation with staggered joints fixed to the bare block wall through 35x50mm battens on the inside face. All joints sealed between insulation boards with aluminium foil tape and junctions between wall and floor with proprietary airtight tape to create a continuous vapour control layer (VCL), wiring contained in battened service cavity, finish with 12mm plasterboard skim coated, 27mm insulated lining to window and door reveals. This dry lining approach allows all services to
be located on the inside of the dry lining so that the insulation and VCL is not broken by services penetrations.
Windows: timber aluclad sliding door screens triple glazed U-value 0.8W/sqmK.
Suppliers
Architect: Fergal McGirl Architects, Dublin 1, tel. 01 873 5441, fmgarchitects.ie
Builder: Herd Construction, email patherdbuild@gmail.com, mobile 087 261 1746
Quantity surveyor: Neil McGroary Quantity Surveyor, mobile 086 3484495, hillcourtqs.com
Structural engineer: Michael Hetherton Architectural & Engineering Services Ltd, Oldcastle, Co Meath, tel. 049 854 29 11, mheng.ie
Mature trees and landscaping advice: Caragh Nurseries, Kildare, tel. 045 879 170, caraghnurseries.ie
Kitchen: Kitchen Elegance, Dublin 15, tel. 01 9036317, bespace.ie
Artificial Grass: Lansdowne by ArtificalGrass, Co Meath and Co Wicklow, tel. 01 801 8000, artificialgrass.ie
Alu clad sliders: Nordan, nordan.ie
uPVC windows: McMahon Nagle, Dublin, mcmnwindows.ie
Roof lights: Velux, velux.ie
Zinc lookalike roofing material: Renolit Alkorplan, renolit.com
WIFI heating controls: evohome by Honeywell, honeywellhome.com
Water feature: Rock World, rockworld.ie for system, and wall cladding from Bath and Shower Store Dunboyne
White goods: Baize Electric, Dublin 11, tel. 01 8307411, baize.ie




