Tiffany Brien, a seasoned estate agent, embarked on an ambitious renovation project. Drawing from her professional experience in the real estate industry, she transformed a property into a remarkable living space. This article delves into the various stages of her renovation journey, offering insights and tips for those considering similar projects.

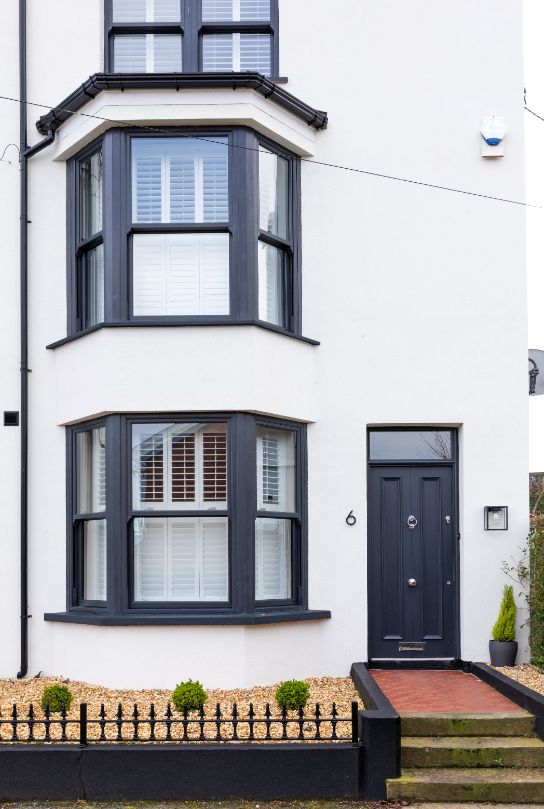
Overview
House size: 1,980 sqft
Walls: 12.5mm plasterboard dry lined on vapour control layer on 50mm PIR board insulation on 25mm MF batten system as cavity on existing masonry wall. Existing walls made good and finished with one coat primer and two coats of paint. Minimum U-value of 0.30 W/sqmK
Floors: 75mm screed on polythene vapour control layer on 125mm PIR on 150mm C/25N concrete slab on 1200 gauge polythene damp proof membrane/radon barrier on 50mm blinding on 300mm well compacted hardcore, maximum 150mm layers. Floor dpm to be overlapped and bonded to perimeter wall dpc. Minimum U-value 0.25 W/sqmK
Roof: Minimum 300mm mineral wool insulation to provide minimum U-value of 0.20 W/sqmK
New windows: uPVC wood grain effect, double glazed
Discovering the Ideal Property
House Hunting in Holywood
Tiffany’s search for a property in Holywood was driven by specific criteria: a manageable three-bedroom semi-detached house. She emphasized the importance of location, ultimately choosing a house near the beach and local amenities.
The Value of Second Opinions
Accompanied by her father on property viewings, Tiffany illustrates the significance of having a trusted opinion in making such a substantial decision.
The Redesign Process
Stripping Back to Basics
Initially planning a modern renovation, Tiffany decided to strip the house to its shell, including removing internal walls and replacing roof joists, effectively reconfiguring the entire space.
Collaborative Design
Working with professionals like architect Des, contractor Martin, and interior designer Sara, Tiffany managed to blend familiarity with professional expertise to shape her vision.
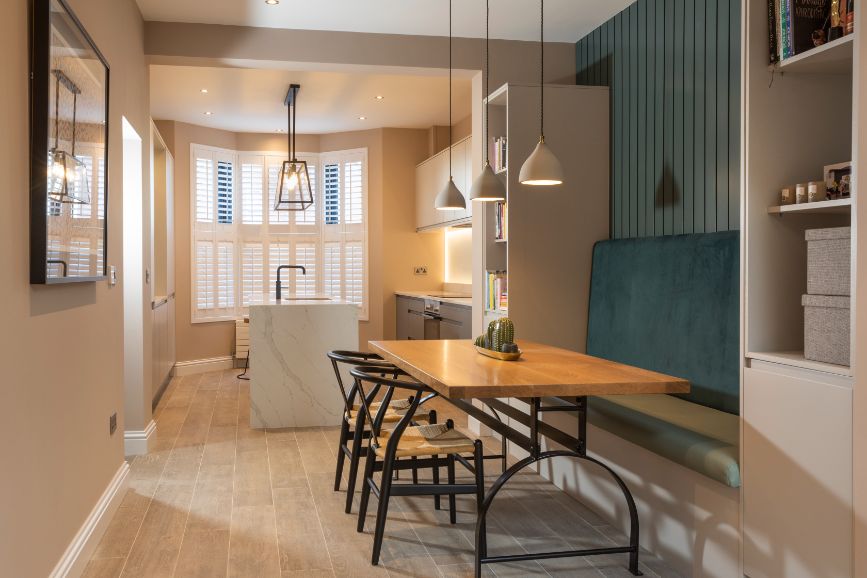
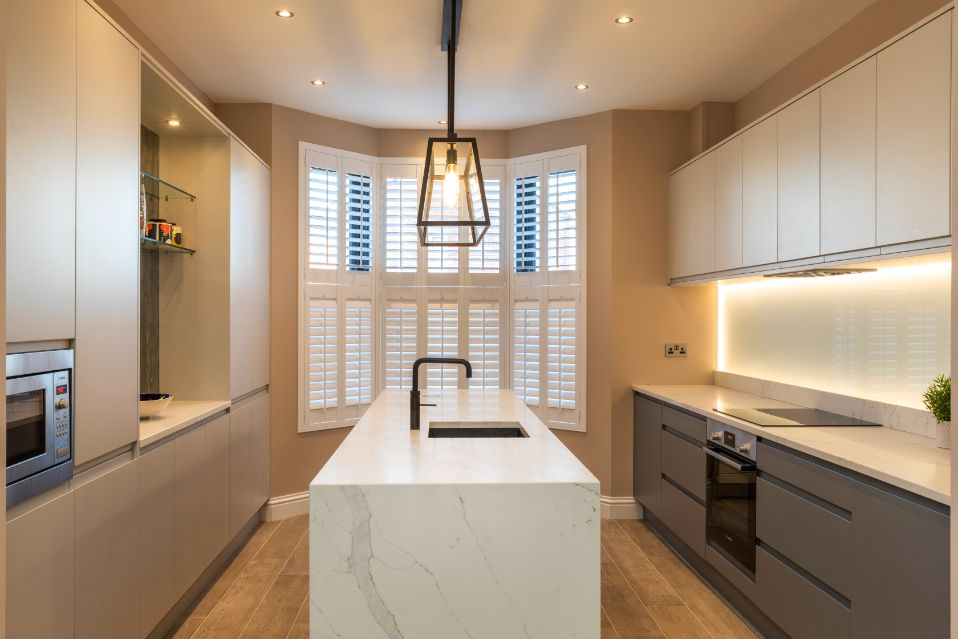
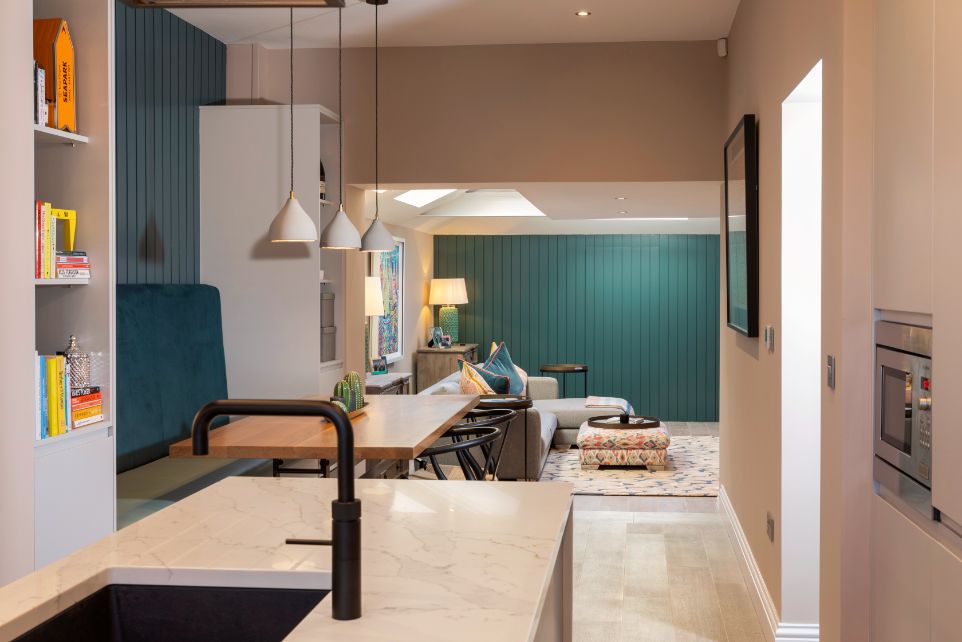
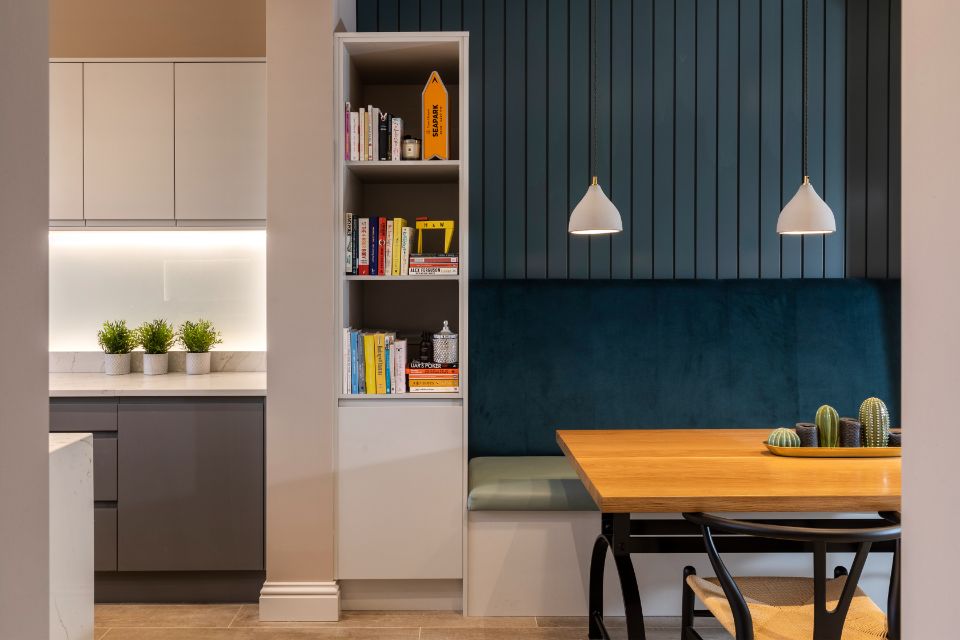
Project Management Insights
Balancing Work and Renovation
While juggling her career, Tiffany employed project managers for different renovation stages, visiting the site regularly to monitor progress.
Budget Management and Communication
A quantity surveyor ensured the project stayed within budget, while constant communication with the contractor via messaging apps facilitated smooth decision-making.
Design Inspiration and Implementation
Gleaning Ideas from Experience
Tiffany’s job as an estate agent provided ample inspiration, from storage solutions to unique features like hidden doors, which she incorporated into her home design.
Collaborating with an Interior Designer
Working closely with Sara, her interior designer, Tiffany used mood boards and inspo pages to refine her vision, focusing on details like fabric selection and furniture placement.
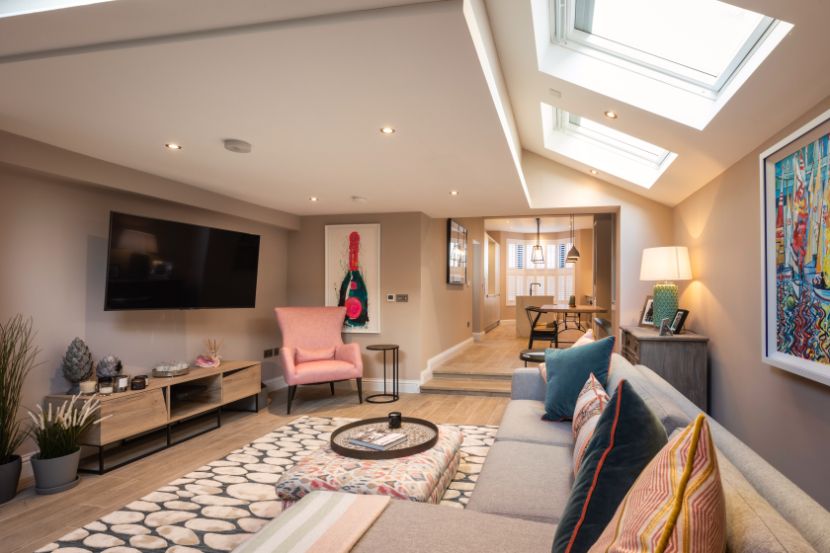
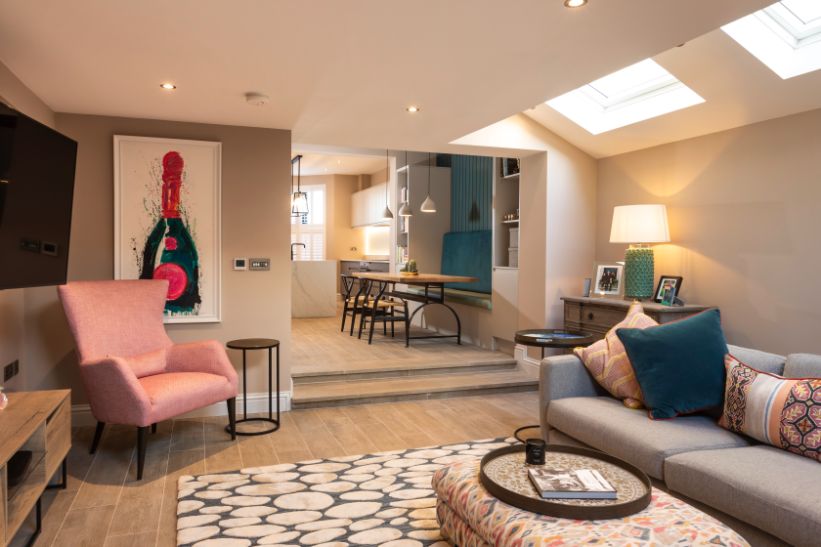
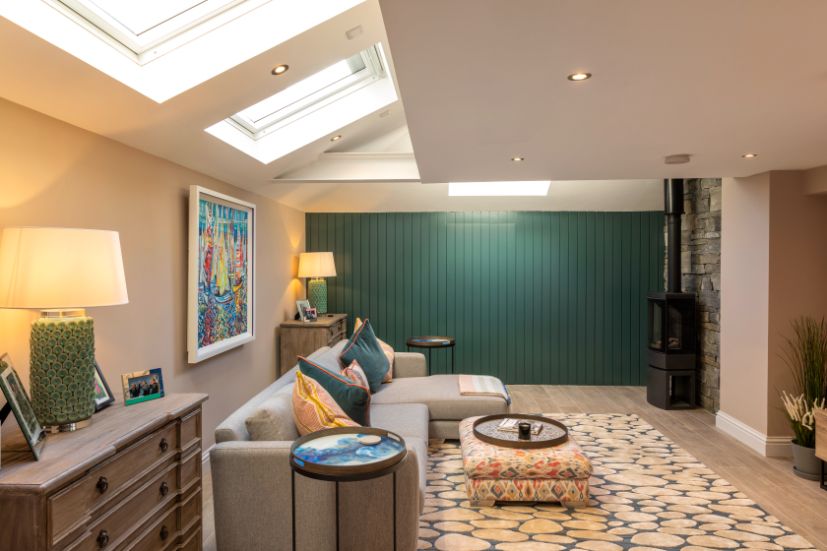
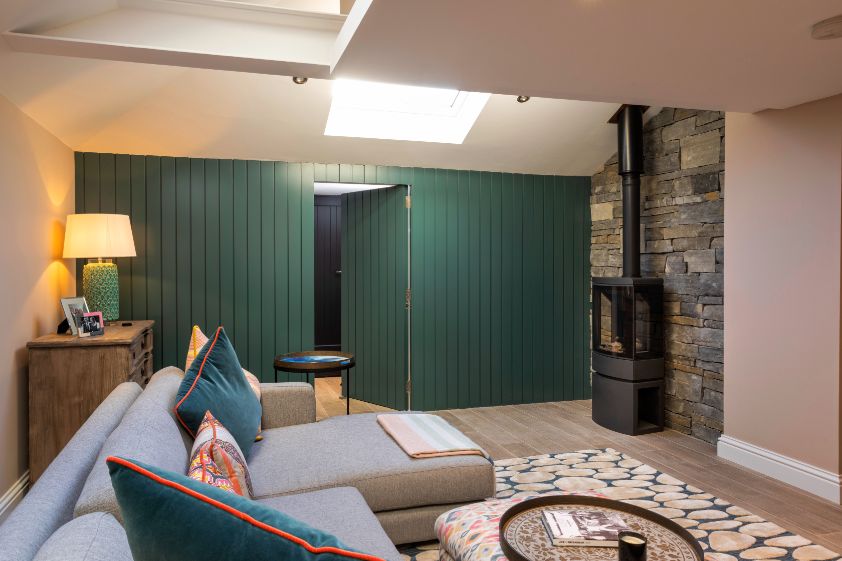
Energy Efficiency Upgrades
Tiffany took substantial measures to enhance the property’s energy efficiency, including wall insulation and installing a gas boiler with underfloor heating, ensuring a warm and comfortable home environment.
Key Design Features
Strategic Floor Plan Reconfiguration
The kitchen was relocated to the front of the house, reflecting Tiffany’s lifestyle and preferences. The living room, designed for comfort and relaxation, features a gas fire and cozy furnishings.
Aesthetic and Practical Considerations
The house’s interior reflects a London townhouse style, with practical features like a mirror backsplash and easy-to-maintain surfaces.
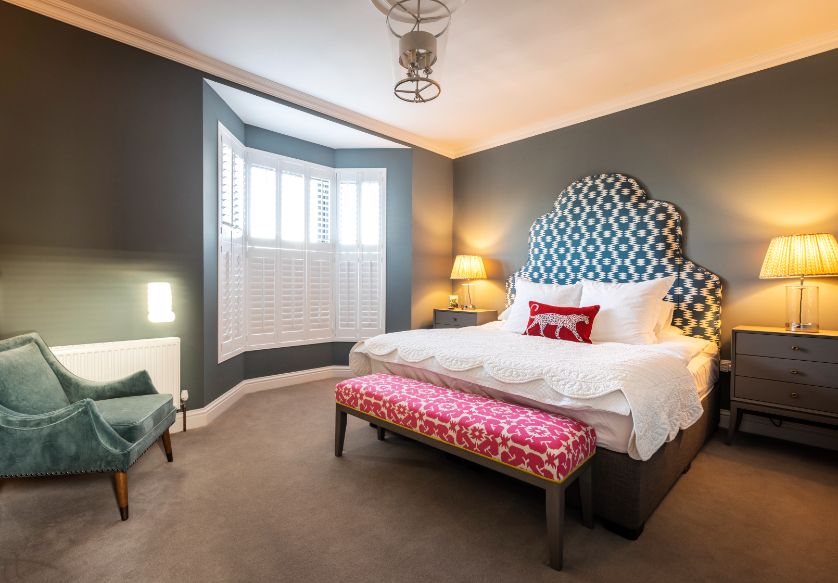
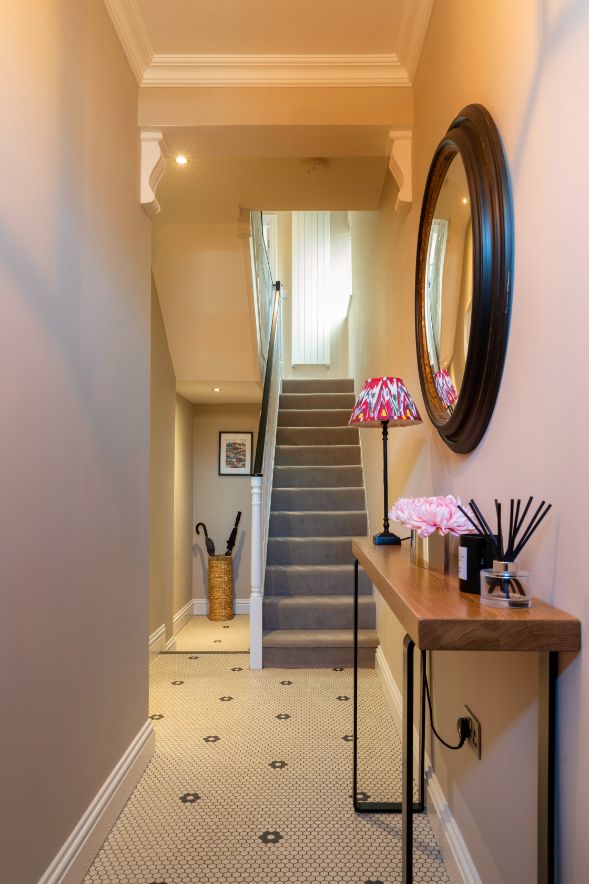
Financial Considerations
Comparing Costs with New Builds
While the renovation costs were comparable to a new build, Tiffany emphasizes the added value of the property’s character and location. She advises future renovators to invest wisely in quality components.
Advice for Aspiring Renovators
Tiffany stresses the importance of communication and research in the renovation process. She recommends starting an online inspiration page early and consulting professionals to bring your vision to life.
Regulatory Approvals and Surprises
Navigating Building Regulations
The project did not require planning permission but did involve Building Control for structural changes. Tiffany found the approval process smooth and straightforward.
Personal Involvement and Decision Making
One of the most surprising aspects for Tiffany was her central role in decision-making, highlighting the enjoyment and empowerment of leading a personal project.
Reflecting on the Future
Potential for Future Projects
While Tiffany loves her renovated house, she acknowledges its limitations in size and expresses interest in future projects, including possibly building a house from scratch.
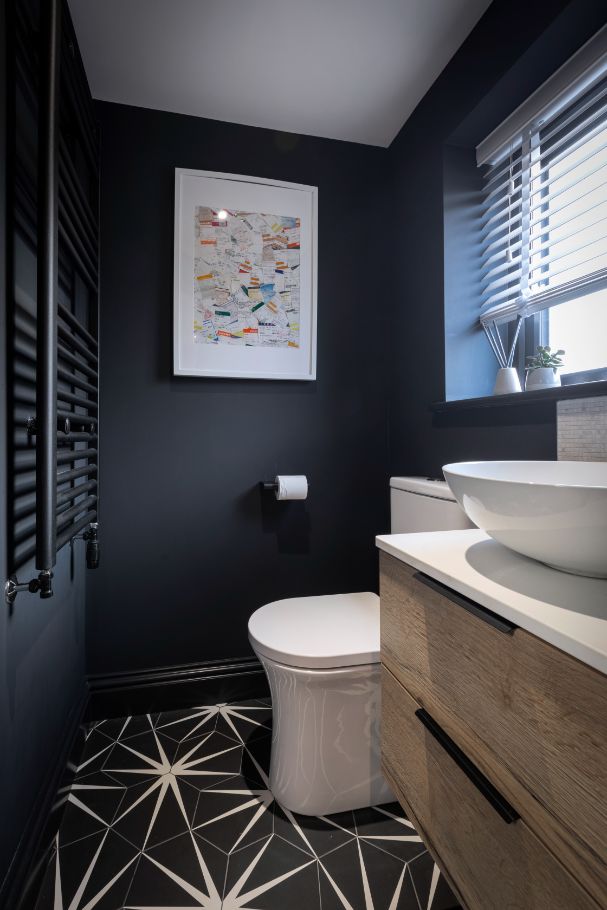
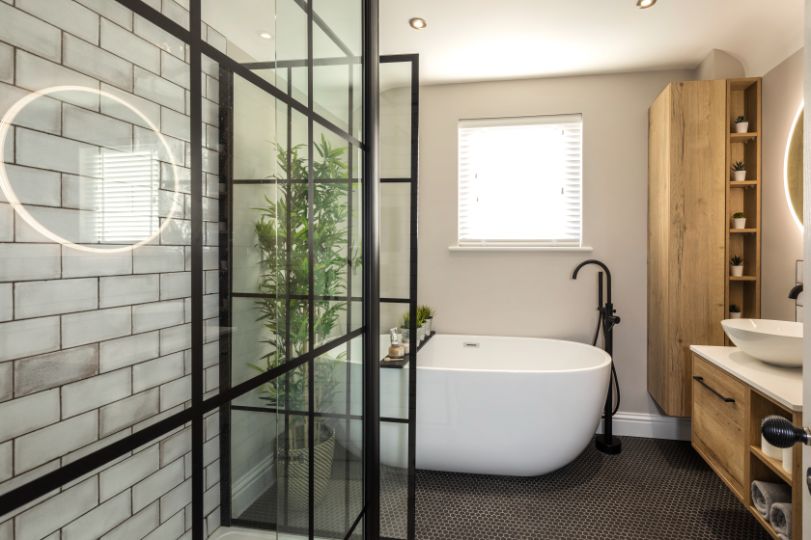
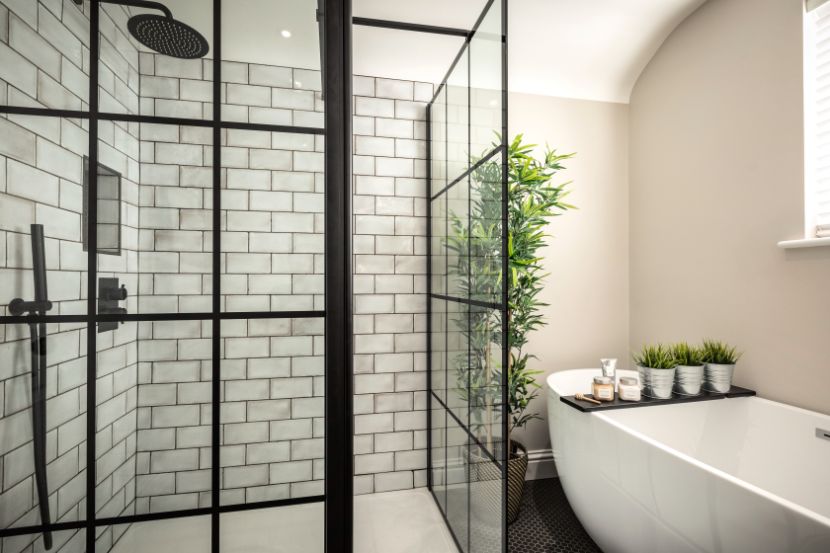
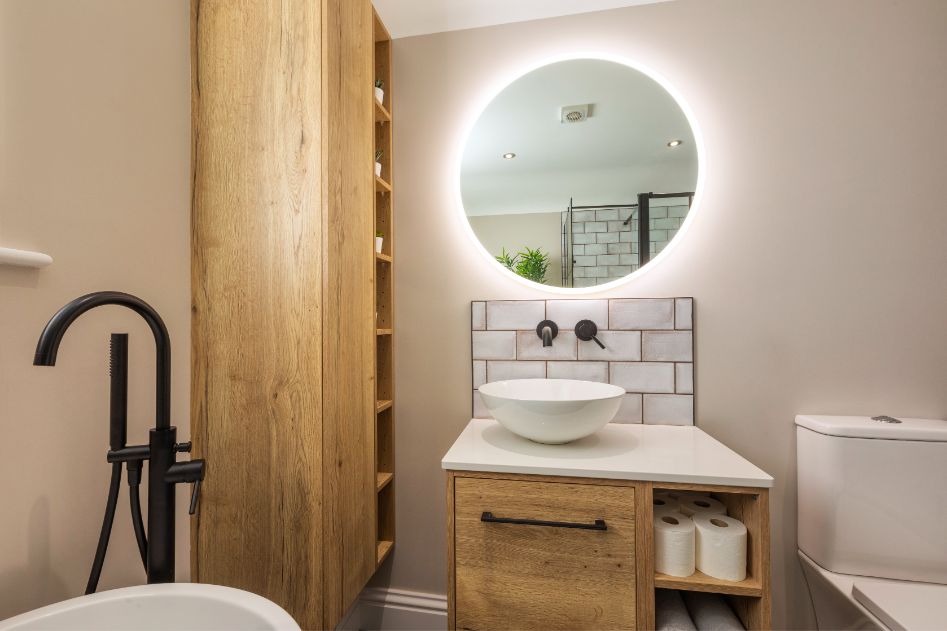

Suppliers
Architect
Des Ewing Architects, desewing.com
Builder
Martin Brannigan, alskeacontracts.com
Insulation
Xtratherm for walls and floor, xtratherm.ie
Interior designer
Thompson Clarke Interiors, thompsonclarke.com
Kitchen
Laura Dallat Interiors, lauradallatinteriors.com
Sofa
The Sofa Maker, drumbristonthesofamaker.com
Tiles
David Scott Tiles, davidscotttiles.com
Joinery
Precision Joinery Works, precisionjoineryworks.com
Bathroom
KE Plumbing Supplies, keplumbing.co.uk
Gas burner
Kildress Plumbing, kildressplumbing.com
Photography
Christopher Hill Photographic, scenicireland.com




