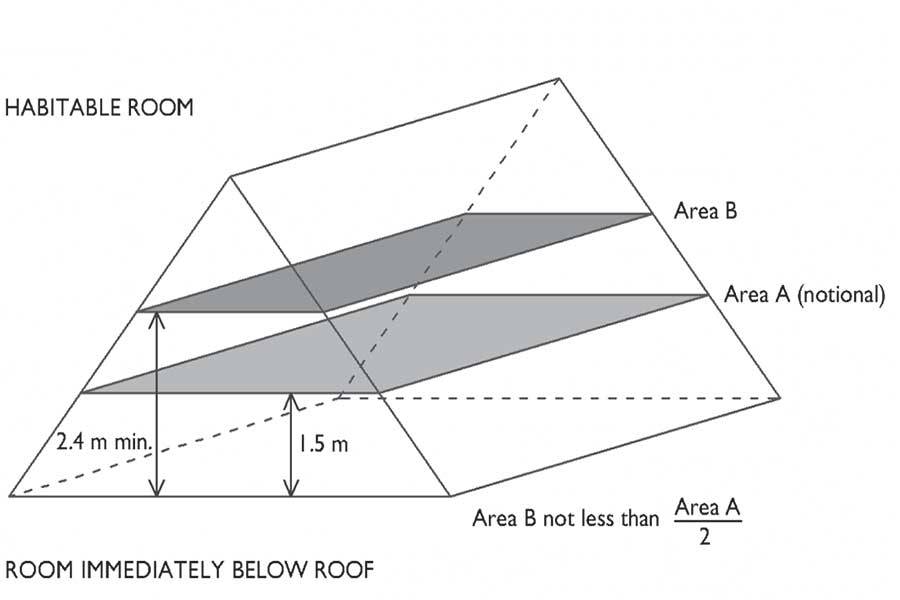The Basics: Habitable vs Non-Habitable Rooms
Homeowners must first understand the difference between habitable and non-habitable spaces when considering attic renovations. A non-habitable room, often used for storage, has simpler regulations compared to habitable rooms. The latter necessitates the installation of fixed staircases, adequate headroom, windows, and a fortified floor.
In Northern Ireland (NI), non-habitable spaces with access through a fixed staircase fall under the Building Regulations. However, if accessed by ladder, its primary use should be storage. Meanwhile, the Republic of Ireland (ROI) doesn’t clearly stipulate whether non-habitable rooms should abide by these regulations. But they do define a ‘habitable room’ as a space used for living or sleeping, excluding kitchens under 6.5 sqm.
Renovating the space for purposes other than storage labels it as ‘habitable’. Hence, such renovations must adhere to the Building Regulations. Moreover, you’ll need a completion certificate, ensuring future home sales are smoother.
The Challenge of Head Height Limitations
Converting your roof space to meet habitable requirements can affect the room’s height. Incorporating insulation and plasterboard usually reduces ceiling height by 60-100mm. Likewise, flooring adjustments may raise the floor level by 15-20mm. And if you add steel purlins or joists, expect another 100mm reduction.
For ROI homeowners, the technical guidance suggests a height of about 2.4m over 50% of the floor area to qualify as habitable. In NI, the criteria might be more flexible. For instance, a height of 2.1m might be apt for children’s areas or studies, but adults would likely prefer a comfortable 2.3m.

Navigating Planning Permissions
Permits can vary based on the location and type of house. Listed homes or those in conservation areas always require planning permission. In NI, converting roof spaces for regular homes doesn’t need planning approval, although Building Control participation is essential. In contrast, in ROI, conversions to habitable spaces necessitate application.
Interestingly, many roof conversions in ROI were designed as ‘non-habitable’ perhaps to bypass these regulations. However, all dormer types and certain windows in ROI need approval. In NI, the guidelines are somewhat similar, with specific conditions on materials, size, and projection.
Moreover, introducing features like small balconies or green roofs in both NI and ROI demands planning permissions. There are also restrictions regarding potential invasion of neighbors’ privacy. For example, in NI, side windows should be opaque and non-opening unless situated 1.7 meters above the room’s floor.
Importance of Fire Regulations
Fire safety is paramount, especially for roof space conversions. The regulations become even more stringent when converting two-storey houses into three. Since these spaces aren’t just for storing items anymore, the regulations prioritize residents’ safety during emergencies.
Conclusion:
Home renovations, particularly in Ireland, require careful planning and knowledge of the existing regulations. Whether it’s optimizing space or ensuring safety, abiding by the guidelines can make your renovation journey smoother and more rewarding. Before embarking on any project, always consult with professionals to ensure compliance and safety.




