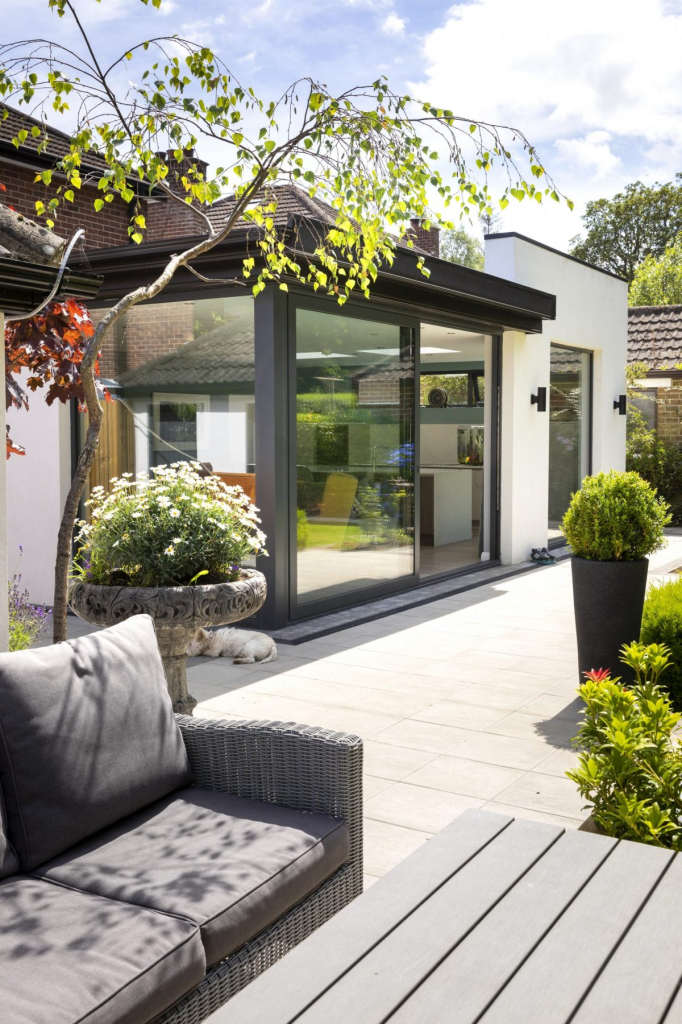Overview
House size before: 100sqm
House size after: 150 sqm
House cost (2014): £275,000
Refurbishment and extension cost (2014-2017): £100,000
House valuation (2019): £400,000
The McAuley’s Renovation Vision
Gareth and Lesley McAuley embarked on a transformative journey with their home in Co Antrim, aiming to create a seamless connection with their garden and enhance the value of their property. The house, built in 1955, was ripe for renovation, setting the stage for a blend of history and modernity.
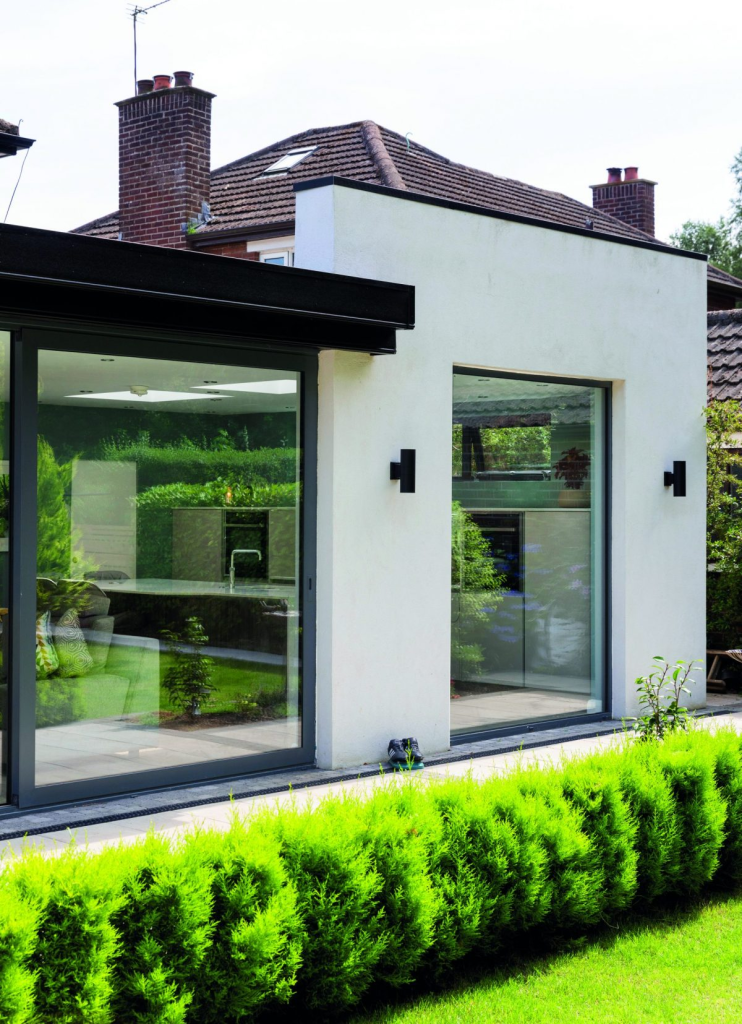
Early Stages of Renovation: Laying the Foundation
The McAuleys initiated their project by addressing the core aspects of the house. They replaced outdated pipework, shifted from oil to gas heating, and installed new radiators. This phase was critical in adapting the house to modern living standards.
Designing for the Future: Embracing a Contemporary Extension
In late 2016, the design phase began. Faced with the impossibility of matching the existing brickwork, the couple adopted a contemporary approach for their new extension. This phase involved drawing inspiration from various sources, including previous personal experiences and insights gained from neighbors’ projects.
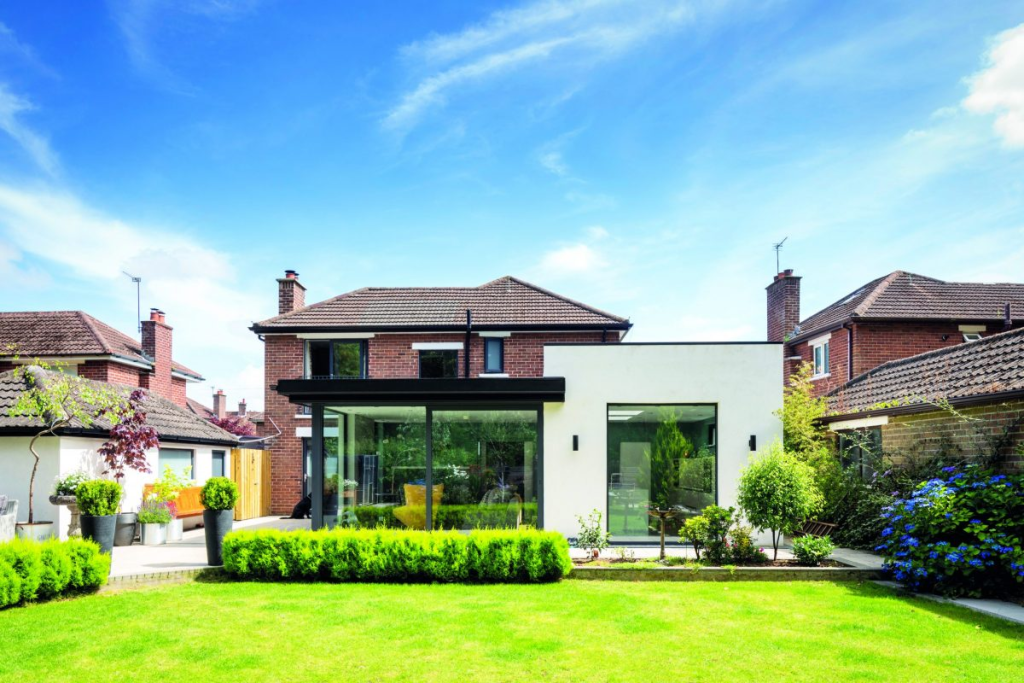
Creating a Connection with Nature
A pivotal focus of the renovation was forging a bond with the outdoors. The McAuleys achieved this through strategic architectural choices like full-height picture windows and floor-to-ceiling sliding doors, enhancing the interaction with their garden and surrounding woodlands.
Integrating Old and New: A Seamless Blend
One of the major challenges was creating a coherent flow between the existing structure and the new extension. This was ingeniously addressed by repositioning the staircase and ensuring a spacious hallway, thus establishing a seamless connection throughout the house.
Adapting Spaces for Modern Needs
The renovation also included reconfiguring the reception rooms to suit contemporary lifestyles, with each room being assigned a distinct purpose. This adaptability extended to the entire house, with upgrades such as refurbishing the main bathroom and updating internal doors.
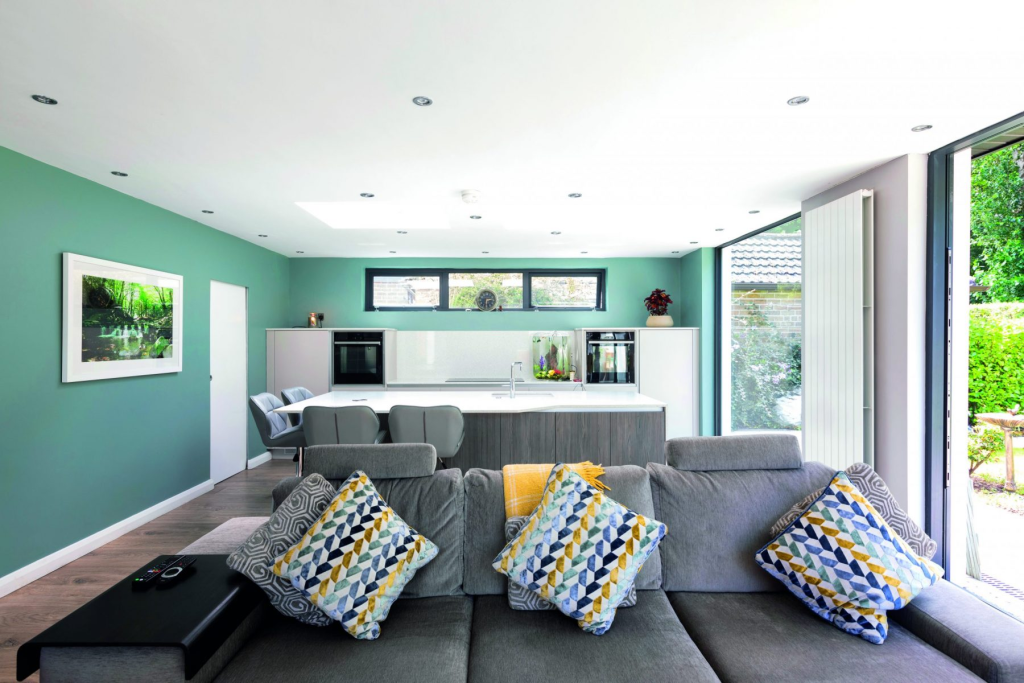
Learning from Past Renovation Experiences
Drawing from their previous home extension experience, the McAuleys approached this project with enhanced foresight. They compared the planning permission process and builder selection for both projects, ensuring a smoother and more efficient execution this time around.
Navigating the Construction Phase
The construction process was meticulously managed, with the McAuleys directly overseeing several aspects. They emphasized the importance of being present on-site for quick decision-making, which was crucial for timely progress.
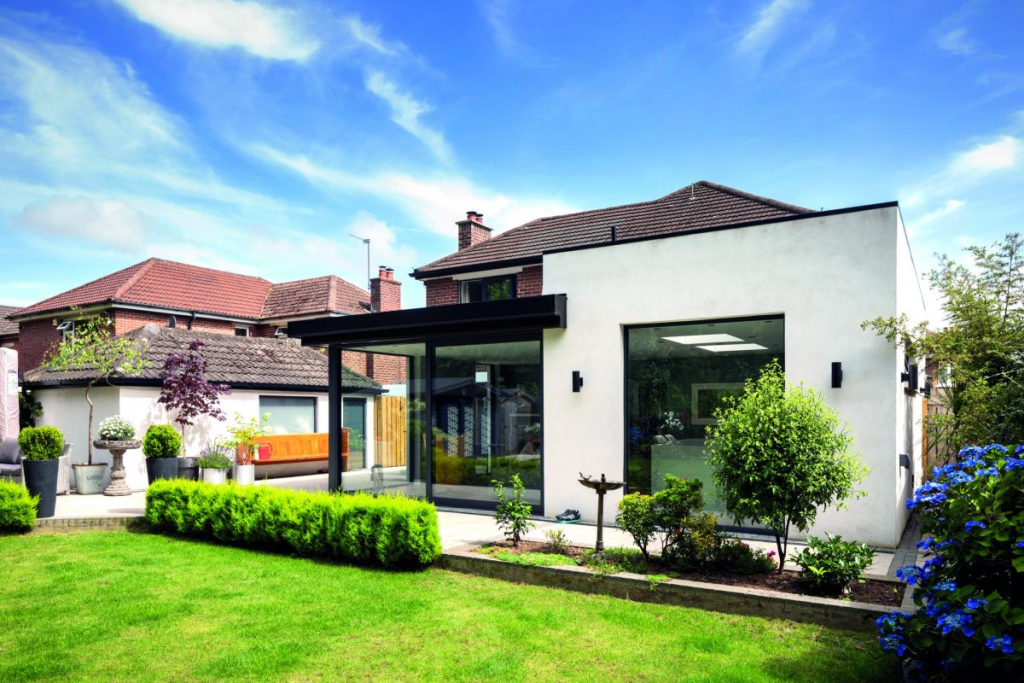
Ensuring Structural Integrity and Aesthetics
The building techniques employed focused on maintaining the structural integrity of the existing house while integrating the new extension. Special attention was given to insulation and finishing touches, ensuring both functionality and visual appeal.
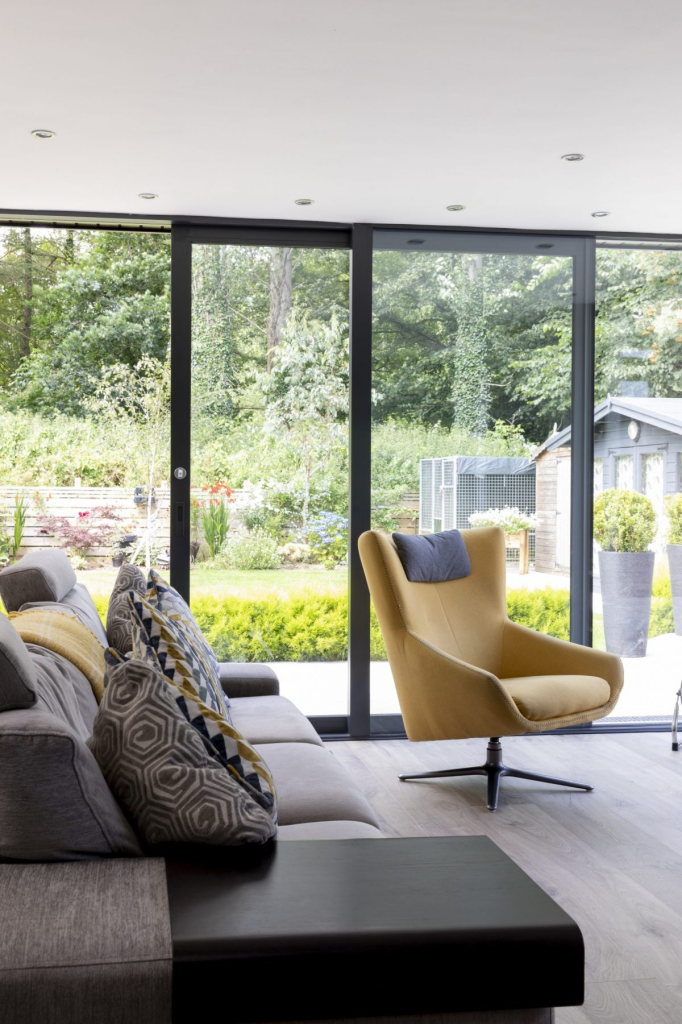
The Final Touches: Landscaping and Beyond
Post-construction, the McAuleys undertook landscaping to complement their extension. They also renovated their garage to align with the new aesthetic, demonstrating a keen eye for detail and coherence.
The Value of Thoughtful Renovation
The McAuley’s renovation journey underscores the importance of thoughtful planning in home extensions. Their project not only enhanced their living space but also added significant value to their property, serving as an inspiring example for homeowners considering similar endeavors.
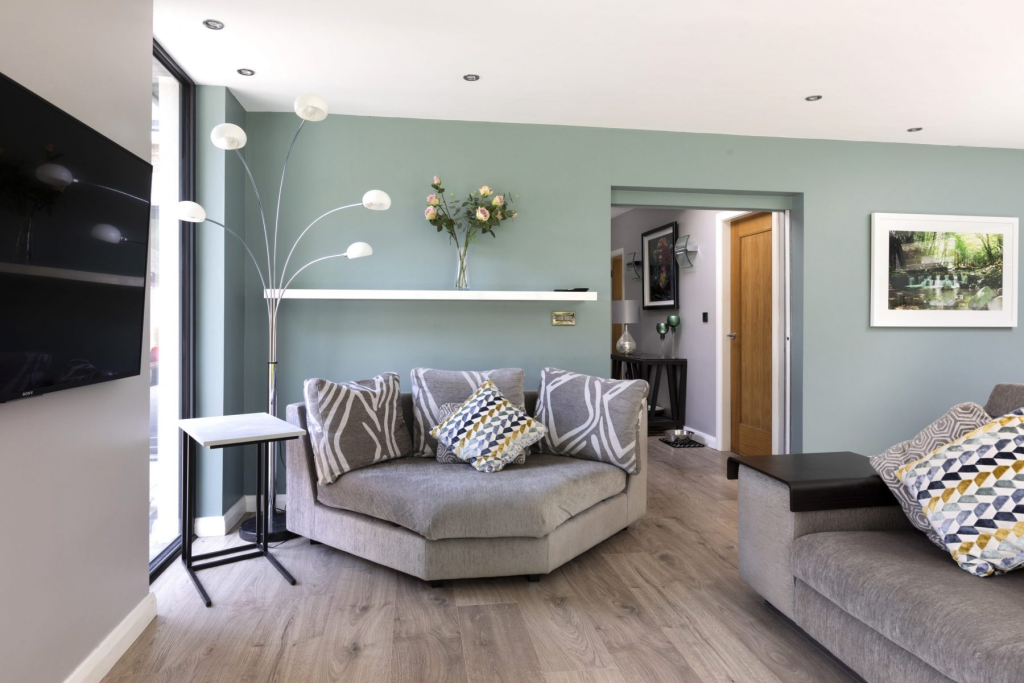
Specification
Windows: double glazed, timber, aluclad, U-value 1.1 W/sqmK
Extension floor: 150mm concrete slab with 125mm PIR insulation and 100mm sand/cement screed. U-Value 0.22W/sqmK
Extension walls: masonry cavity wall with 100mm blown EPS bead insulation. U-Value 0.28W/sqmK
Extension roof: EPDM flat roof with 150mm PIR insulation laid between coiling joists and 35mm PIR insulation below. U-Value 0.18W/sqmK

Top tips
What single piece of advice would you give a budding renovator?
Go with your first choice, your A-list. But have at the back of your mind what fixtures and fittings you’re prepared to compromise on. Also really ponder how important the high cost items are; if something costs a disproportionate amount of money decide if it’s really necessary to your original design objectives. We did that exercise with the staircase, it seemed like an awful lot of money to be ripping out a staircase to put it back in again – thousands of pounds – but in the end it was integral to the success of the design and layout and we know it was the right decision. We get a great sense of achievement having seen it through.
What surprised you?
We had learned a lot from our previous build and for this project we felt we got most of it right. In our previous house for example we’d chosen to go with a vaulted ceiling which did not turn out to be a great idea as it was more costly to heat. We’d been discouraged from installing a wood burning stove at the time and we did regret it for that house. However in our current home, we didn’t feel the need for a stove as the standard of the insulation and glazing we installed keeps the house at a regular temperature year round, and the gas heating is also so efficient. For the flame effect we do have an open fire in one of our front reception rooms, which isn’t great for energy with most of the heat going up the chimney but you can’t beat the comfort of an open fire on a cold winter night!
What changes would you make?
I can’t image what we would change. We did hire an interior designer to help us fit out the house because we felt it was quite a lot to be thinking about at the one time. The interior designer helped with furniture, decoration, colour and flooring choices too. We went with a wooden floor unifying the surfaces from the front door through to the new extension
which works very well.
Would you do it again?
After a year I would have said no. But now that we’ve been living with the new addition for two and a half years I realise what we gained. The experience leaves us with the impression that we would do it again if we
needed to.
What’s your favourite part of the house?
Simply because we lived with a dated one for so long, the bathroom. I really appreciate the luxury! Above all it’s how good the house feels. It’s why we took on the project, to create a meaningful connection with the garden. Everywhere you look now you see the outdoors, it feels part of the house.
Invest in the basics. That is the structure including the insulation, ventilation, airtightness. It all has to be done right even though you won’t ever see it. The windows and doors are another aspect you won’t be changing any time soon.
Plan as much as you can yourself.
Price materials yourself and pick them out; touching and feeling them in the flesh is very different to buying from a book. You want to know what you’ll end up with, don’t let the builder choose it for you because he’ll have to second guess what you actually want. So the more involved you are in
choosing door handles and the like, the more you’ll know what you’ll end up with. We picked lighting, glass, a lot of effort went into determining exactly what we wanted, not just an impression.
For quotes, three is the magic number. There is such a thing as getting too many prices; after a while the same prices will come back to you. And as you go on, you will get an idea of the value of things. You do get clued in and you’ll get a sense if you’re being charged too much or just about right.
Make a diligent search for good tradesmen. Go and see their previous work, get comparative quotes based on a specification.
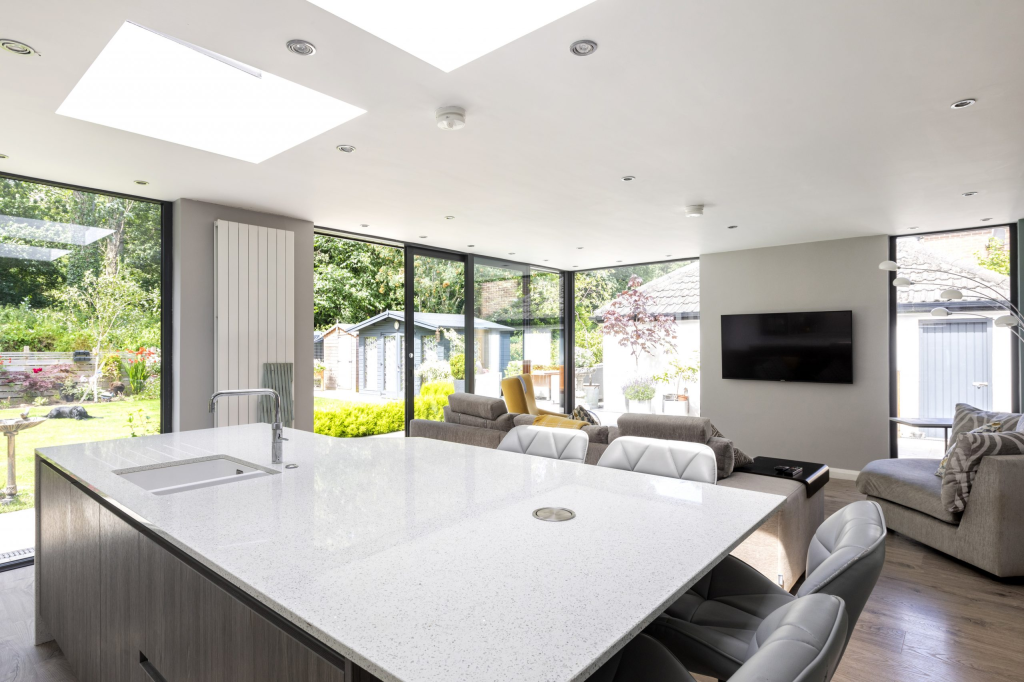
Suppliers for value added extension
Planning consultant and architectural designer: Colin McAuley, Colin McAuley Planning, Belfast, tel. 90 489441, colin@colinmcauleyplanning.com
Building, construction, joinery and landscaping: Kevin Horner, K Horner Building & Joinery, Comber, khorner@hotmail.com
Plumbing and heating: D. Glavin Plumbing & Heating
Kitchen: Clive Lonsdale, Lonsdale Kitchens, Belfast, tel. 90 657373
lonsdale.kitchens@gmail.com
Staircase: Colin Millar, Millar Woodcraft, Randalstown, millarwoodcraft.co.uk
Aluminium windows and doors: Derek Carroll, Carroll’s Glass, Belfast,
tel. 90 481116, carrollsglass.co.uk
Interior design: Jane McSherry, Belfast, janemcsherry@hotmail.com
Furniture and interiors: Keens Furniture, Belfast, tel. 90 453310,
keensfurniture.com
Photography: Christopher Hill Photographic, scenicireland.com
