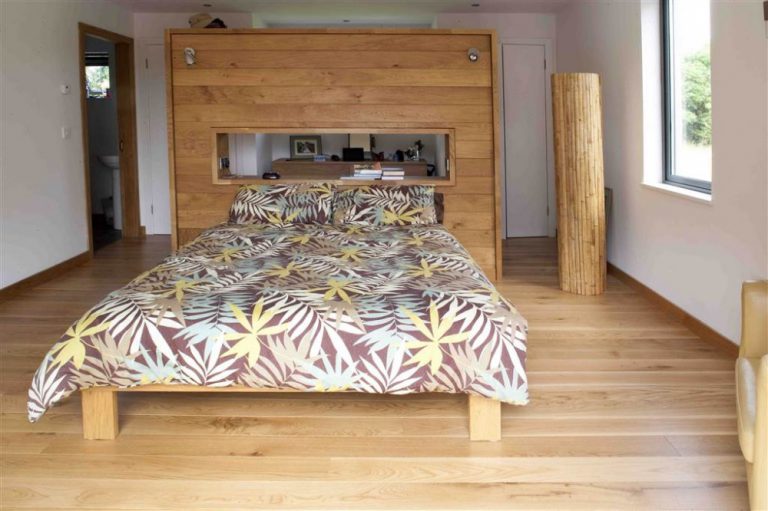Nestled in the picturesque Irish countryside, the former Tattykeeran Church, dating back to 1814, has undergone a decade-long transformation. This article will guide you through its journey from a historic structure to a unique, modern family home.
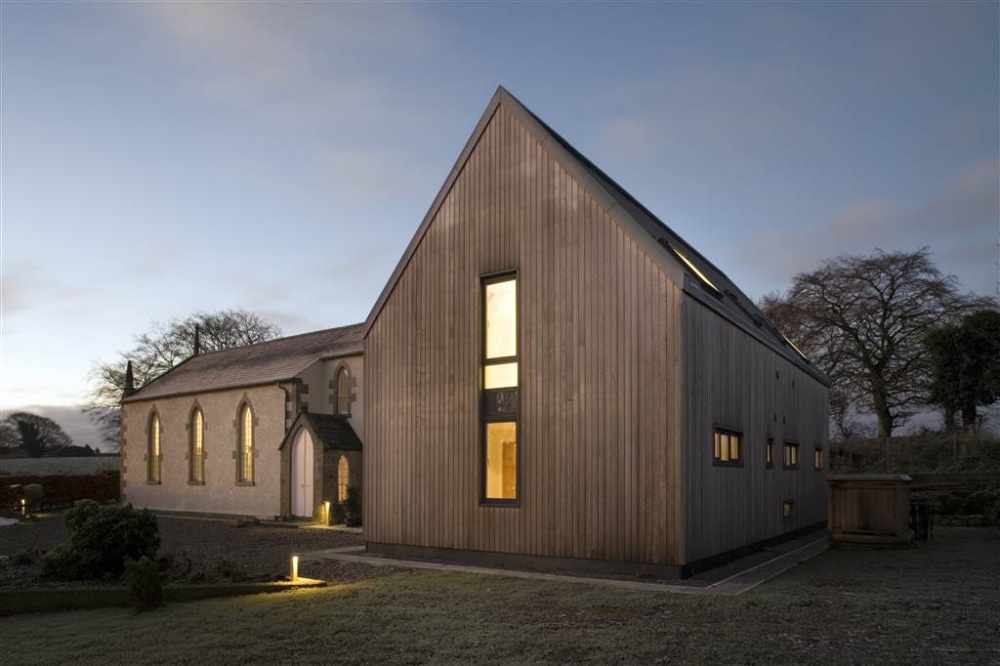
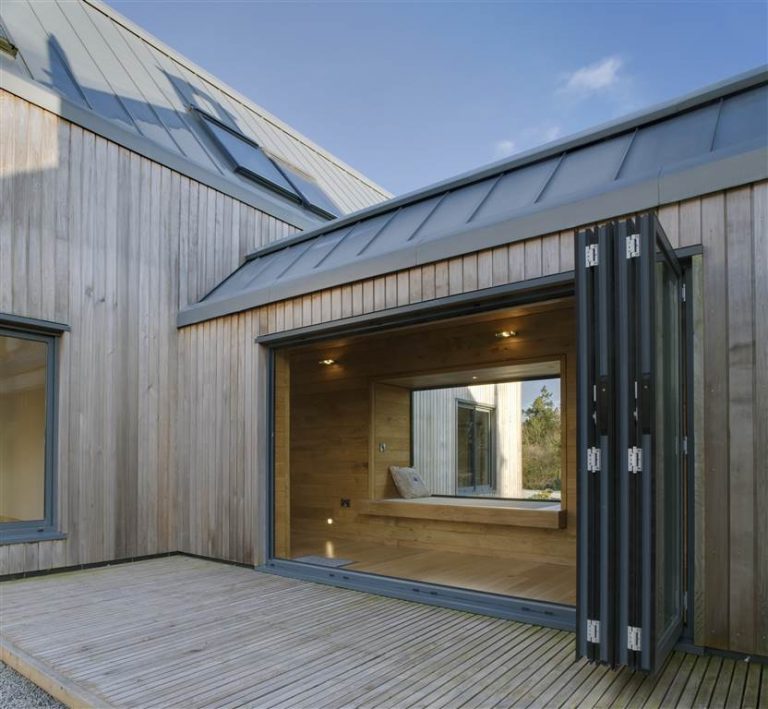
The Restoration Process
The church has been thoughtfully restored and converted, striking a perfect balance between preserving its historical essence and introducing modern comforts. We’ll explore the meticulous care taken in this process.
Innovative Solutions for the Triple Height Ceiling
The restoration faced the unique challenge of the church’s triple height ceiling. Discover how this feature was creatively adapted to enhance the living space, blending grandeur with functionality.
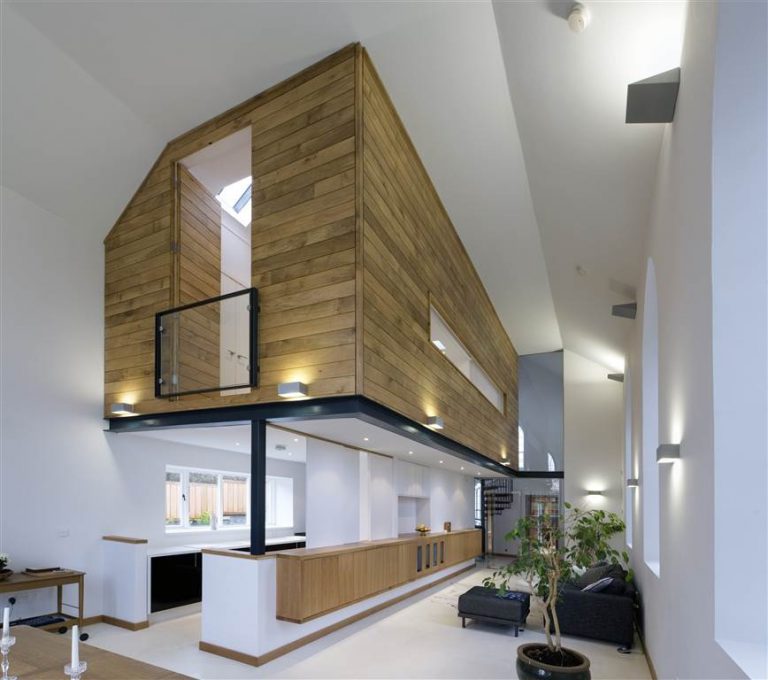
Modern Additions
The church now boasts a spacious open-plan living and dining area with a fully fitted kitchen. The highlight is a stunning mezzanine level, accessible by a spiral staircase, which adds a touch of modern elegance.
New Sleeping Wing
A significant addition is the new sleeping wing, featuring four double bedrooms, three with en-suite bathrooms, and a contemporary family bathroom. This extension complements the original structure while offering modern living comforts.
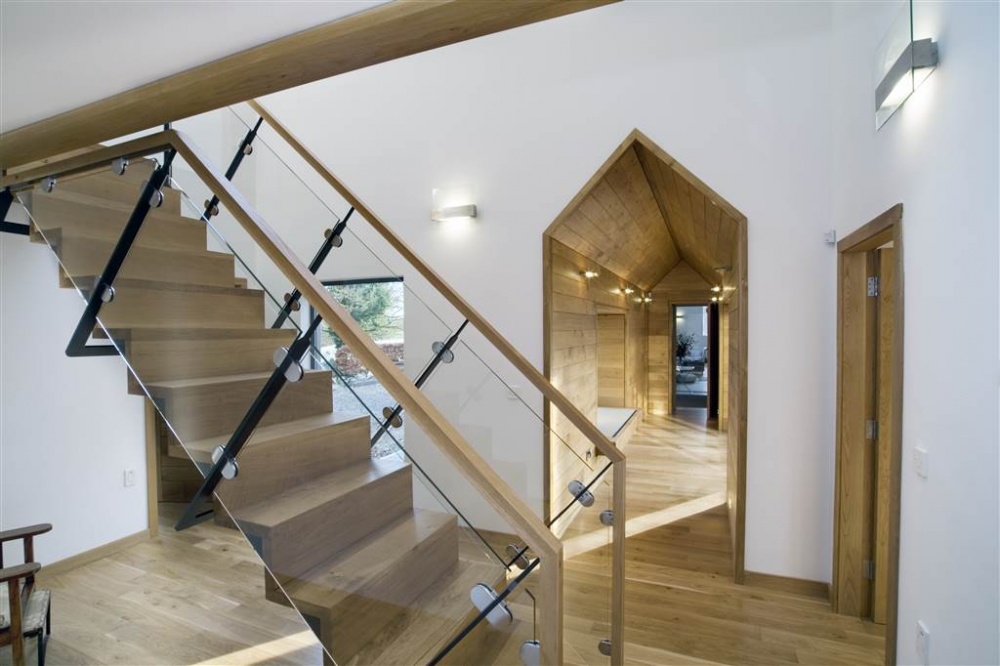
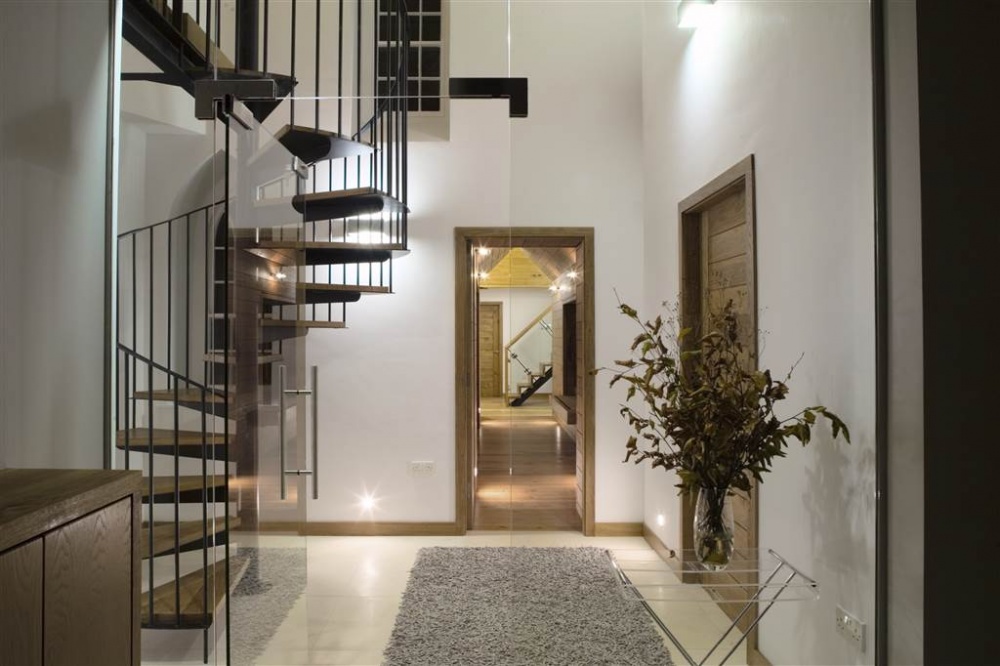
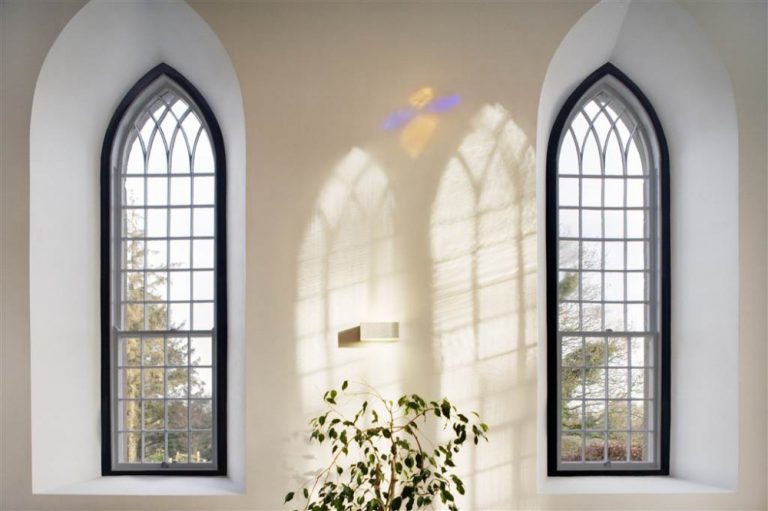
The Exterior and Location
Set on an acre, the property features a Japanese-style garden with views of County Fermanagh’s rolling countryside. Conveniently located, it offers the tranquility of rural living within easy reach of Belfast and Enniskillen.
