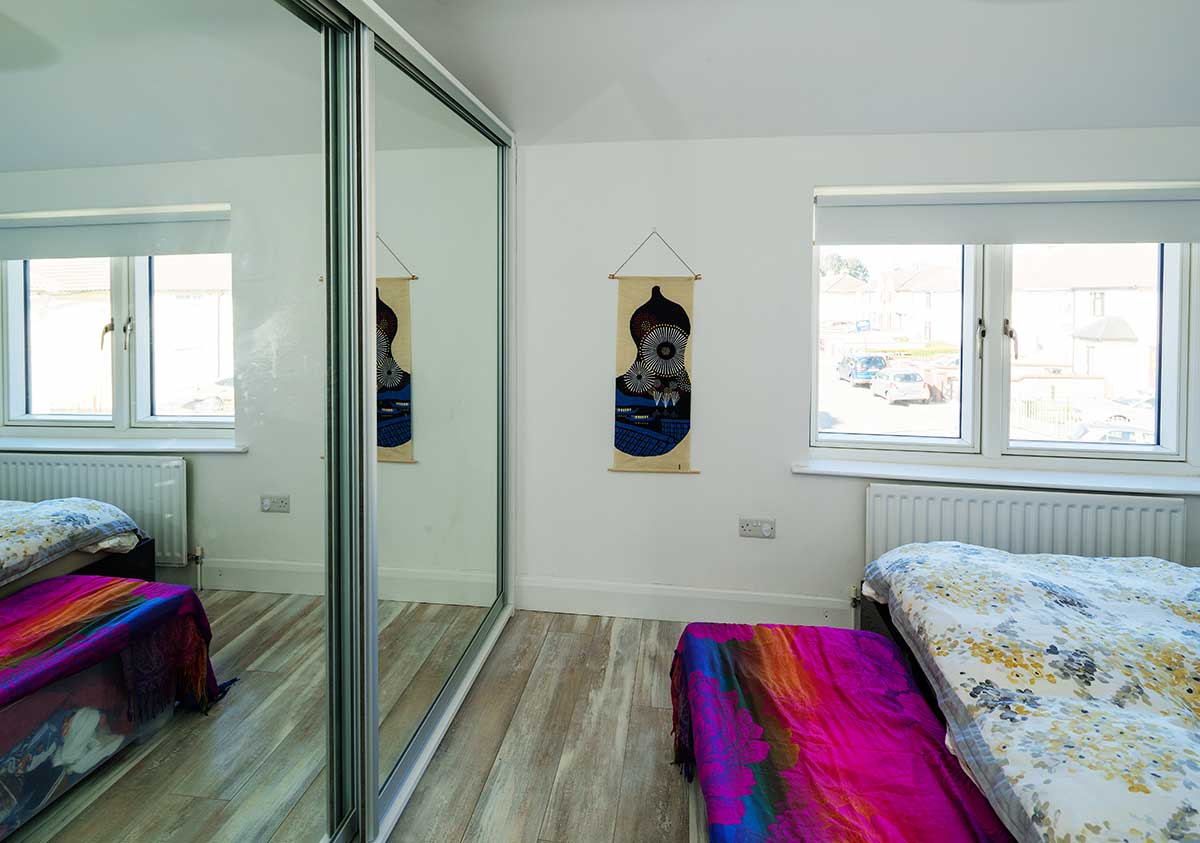Cora Marshall and Philip Clarke’s tale of transforming their 1950s two-up-two-down home in Dublin into a spacious family haven is a testament to vision, creativity, and meticulous planning.
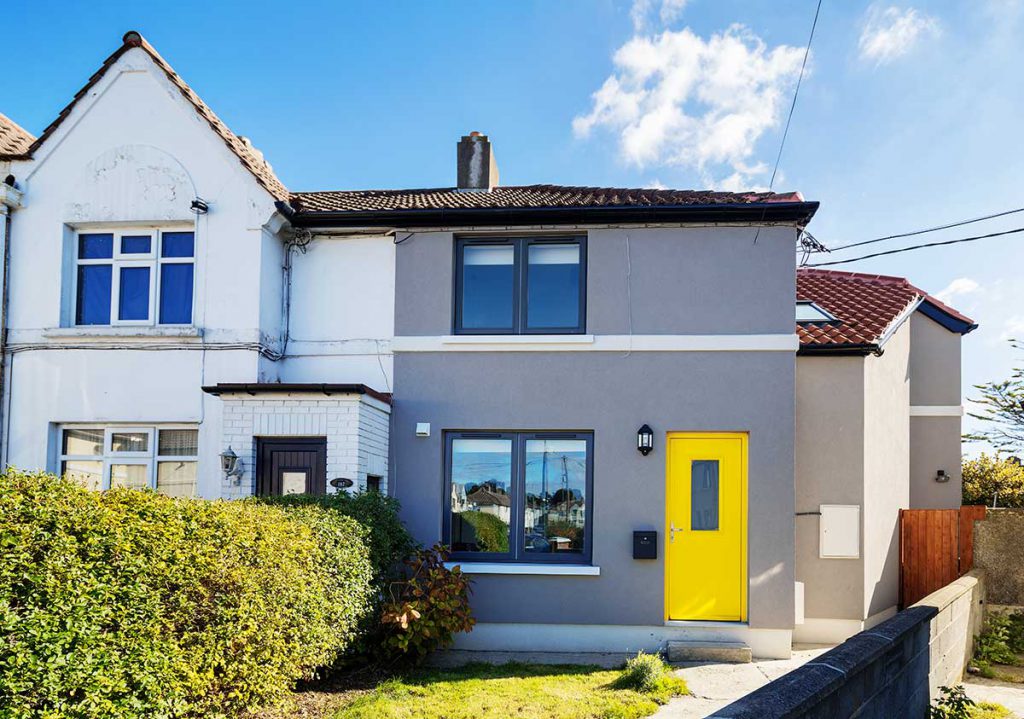
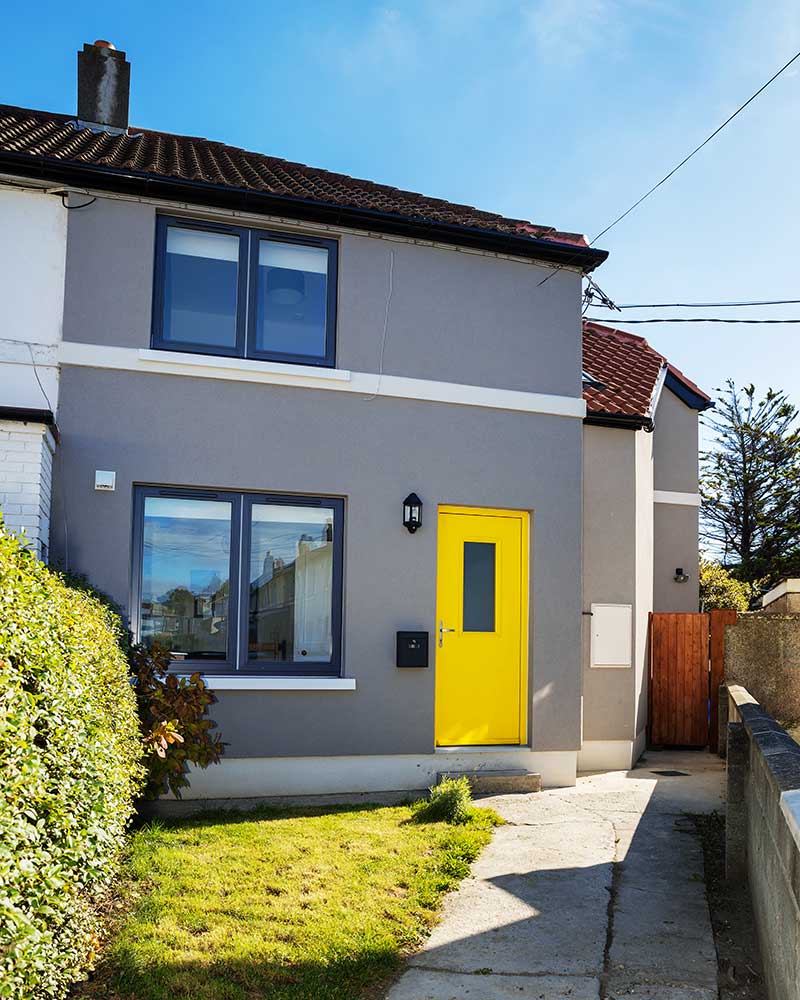
Before the Transformation:
The original house stood at 55 square meters, with limited room for growth. However, the couple’s dream was to expand it to 100 square meters, accommodating their evolving needs. The estimated cost for this overhaul totaled €130,000, aiming for a significant upgrade from a BER rating of F1 to a B2.
Designing the Dream: Collaborating with Architects and Redefining Space
Cora and Philip’s vision for the extension was multifaceted. Fergal, their architect, suggested extending sideways rather than backward, optimizing the garden area and creating a more expansive feel within the home. This strategic move allowed for a spacious top-lit stairwell in the new extension, altering the layout both upstairs and downstairs.
Reimagining Spaces
Moving the staircase was pivotal in reshaping the house’s layout. This adjustment freed up the living room, eliminating the need for it to double as a hallway and enabling a redesign of room sizes and flow.
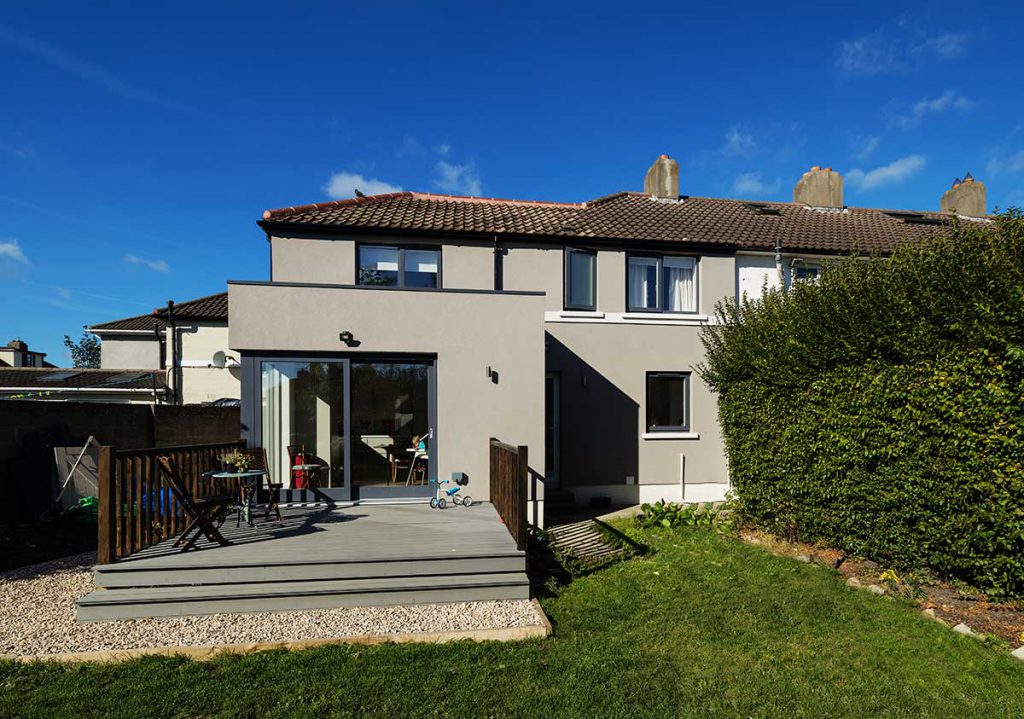
Building Blocks: External Wall Insulation and Window Replacement
The project entailed external wall insulation, a common practice in the area due to the solid concrete wall structure. This not only enhanced insulation but also allowed for window replacement, ushering in more natural light and a brighter ambiance within the house.
Window Replacement Dilemma: Choosing Light and Aesthetics
The selection process for windows and doors was meticulous. Despite deliberations on window design, the decision to forego replicating the panels in favor of Fergal’s design brought in more natural light, amplifying the interior brightness.
Overcoming Budget Constraints: Adapting and Optimizing
Securing the necessary self-build mortgage presented hurdles. Initial plans for an additional music room were shelved due to budget constraints. However, Fergal devised construction drawings to facilitate future expansions seamlessly.
The couple navigated the budget constraints by prioritizing essentials and embracing adaptable design elements for potential future expansions.
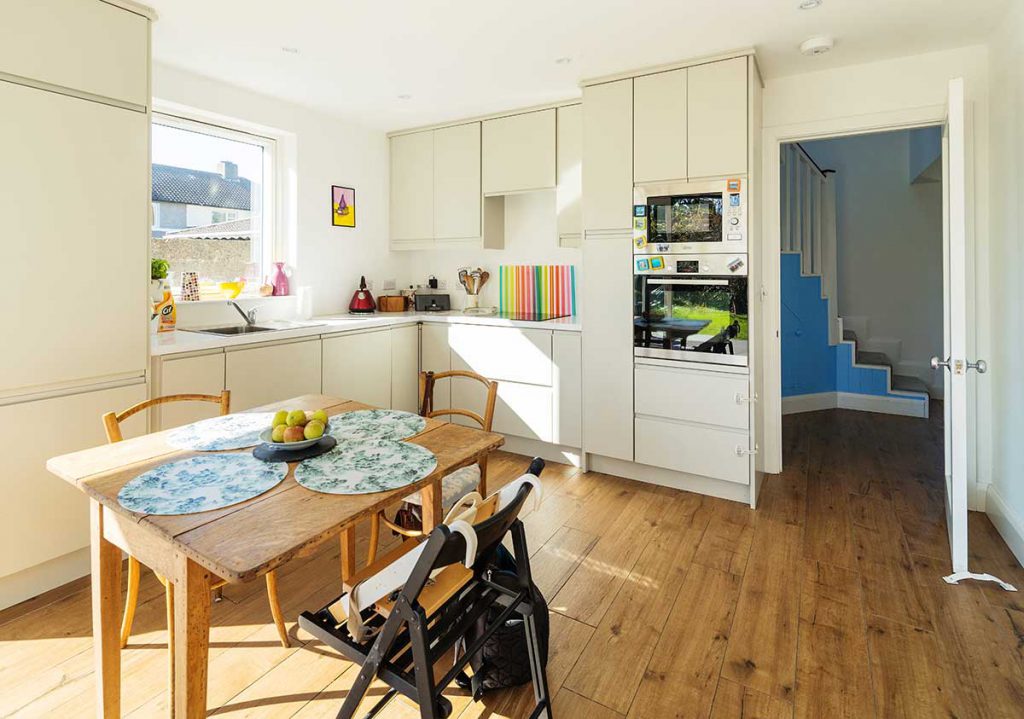
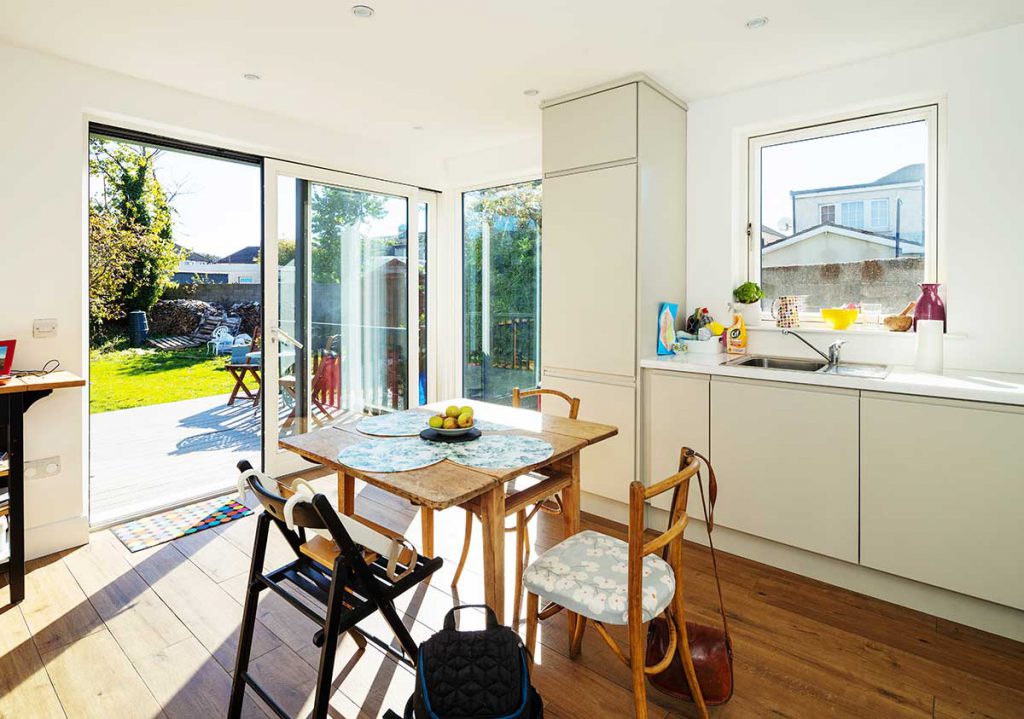
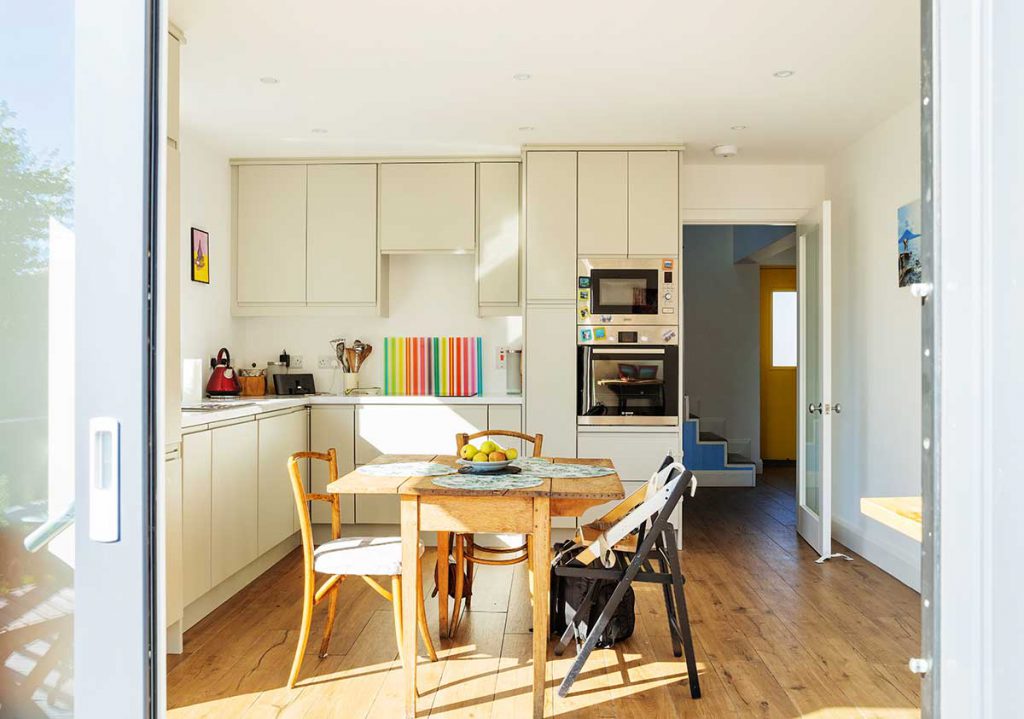
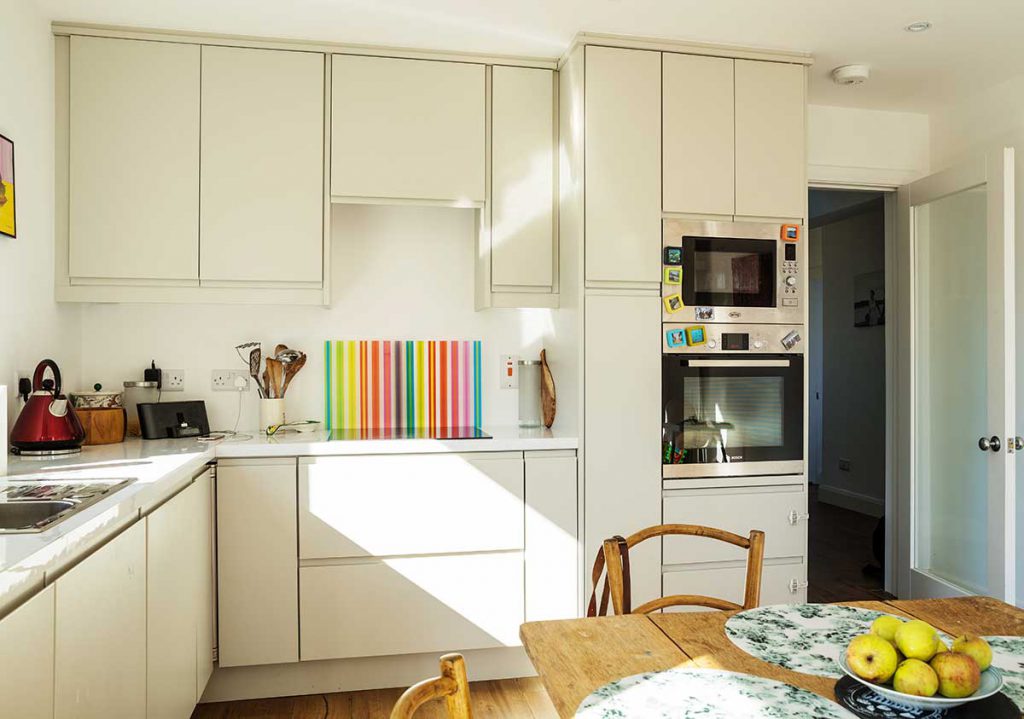
Breaking Soil and Moving Out
The commencement of the project in May 2017 marked a significant milestone. After the groundwork, including demolishing a shed, the couple temporarily relocated due to the construction phase.
Unexpected Hurdless
Several unforeseen challenges, from lead pipe replacement to rewiring, emerged during the renovation. These unforeseen repairs extended the project timeline but were crucial for safety and longevity.
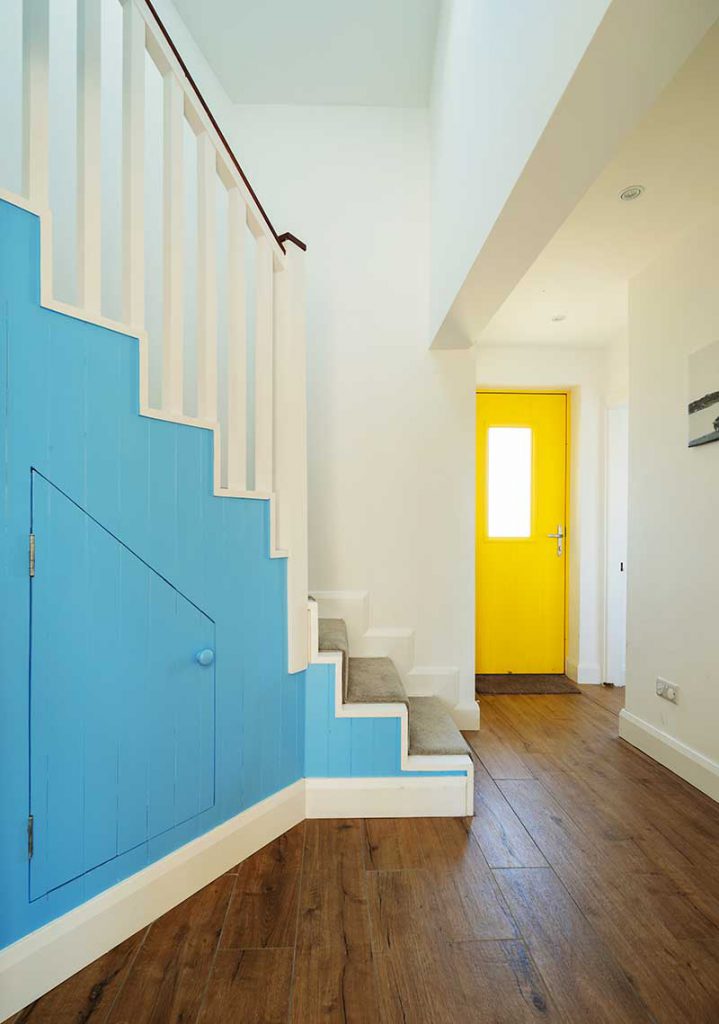
The Unveiling
The successful completion of the extension brought about immense satisfaction. The refurbished house not only exuded warmth but also boasted a seamless flow and functionality, perfectly aligning with the couple’s aspirations for a family-centric dwelling.
The final outcome was a house that not only met but exceeded expectations. The addition of a utility room, redesigned kitchen, and enhanced flow resonated deeply with the couple’s vision for an ideal family space.
Reflecting on the Journey
Cora and Philip’s renovation journey was not devoid of challenges, yet their perseverance and vision resulted in a home that encapsulated their dreams.
Their advice for prospective renovators emphasizes the importance of collaboration with architects and early initiation, ensuring a smooth and efficient transformation process.
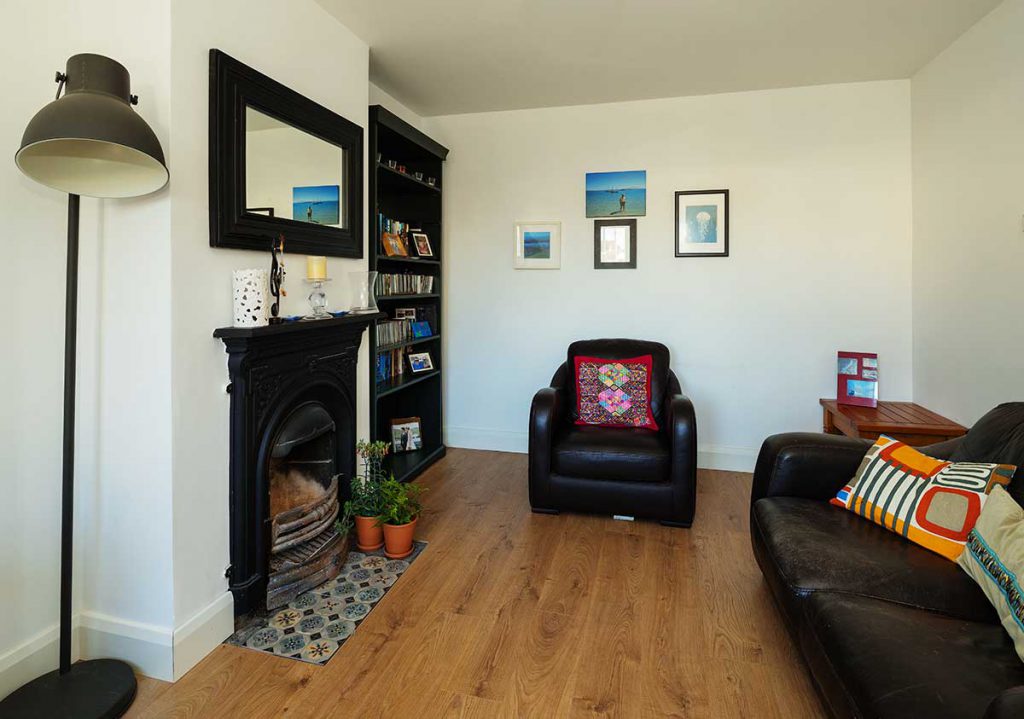
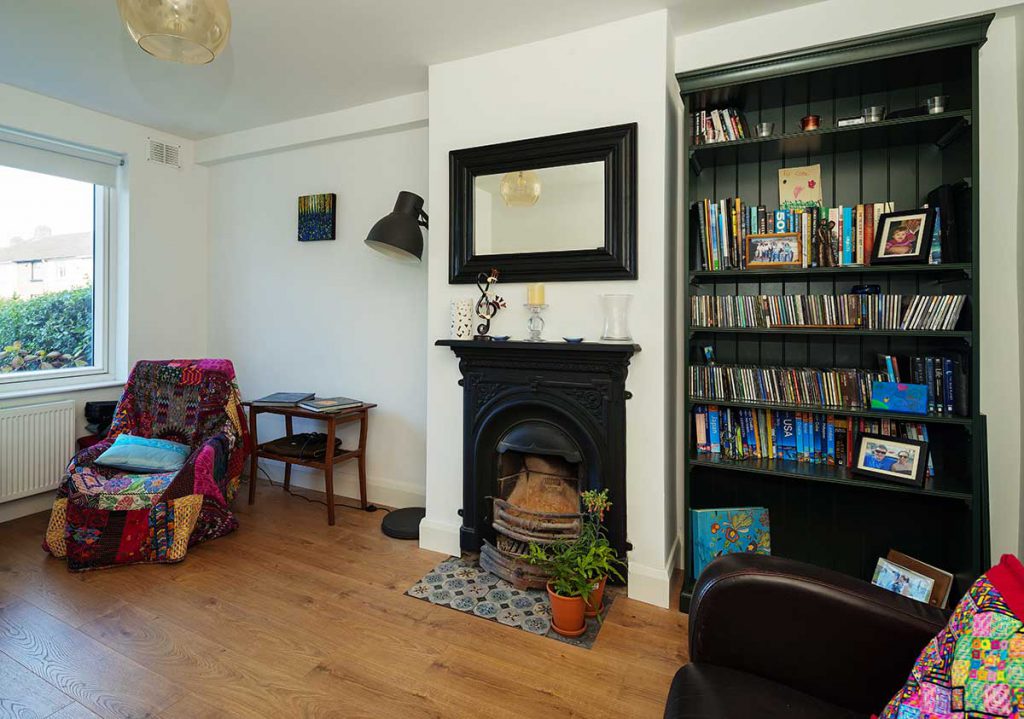
Q&A
What surprised you?
The logistics of it all. For a while it seems like the build is going nowhere but then it moves very fast. All of a sudden you’re at site meetings every week instead of every two to three weeks. We had a long discussion about the stairs, trying to get them to fit into the space properly but it was all sorted out between the builder and Fergal. Also it was more difficult than I thought it would be to coordinate the arrival of the plumber with my brotherin-law who did the flooring. But everything worked out in the end.
Would you do it again?
We don’t plan to but I suppose you never know!
What’s your favourite part of the house?
I love the stairs and the kitchen – it’s so quiet and peaceful. Looking out onto the garden is wonderful.
What single piece of advice would you give someone thinking of renovating?
Definitely get an architect; they have the best ideas for designing the house. And don’t wait too long to get started. We did it at a difficult time between the new baby and mom sick, but if you keep the end goal in sight you can remind yourself it’ll all be over soon and you’ll be delighted with it. If we hadn’t done it then, I don’t think we would’ve done it for another 20 years.
What would you change?
I’d get the landscaping done professionally. If we had more money we would have – I see my sister who built a house and in the blink of an eye it was all done. In our case we levelled and seeded the garden ourselves and my dad did the decking for us.
Suppliers
Architect: Fergal McGirl MRIAI, Dublin 1, tel. 01 873 5441, fmgarchitects.ie
Energy assessor: IHER Energy Services, Dublin 3, tel. 01 4548300, iher.ie
Kitchen: Raymond Mcloughlin of Kilsallagh Woodcraft, Edgeworthstown, Co Longford, tel. 043 667 1704, kilsallaghwoodcraft.ie
Builder: Michael Creedon, Naas, Co Kildare, mobile 087 917 3672, creedonconstruction.ie
Roof insulation: Fibre insulation Moy Metac, isover.ie
Floors: Gerry O’Dowd of Advance Flooring, Dublin 12, tel. 01 626 8940
Decking: Seán Marshall – Grant: Better Energy Homes, seai.ie
Thermal-bridge information at eaves detail: DIT School of Architecture – Digital Analysis in Energy Retrofit course which studied this exact building type as a project in 2015, dit.ie
Photographer: Dermot Byrne Photography, dermotbyrnephoto.ie
