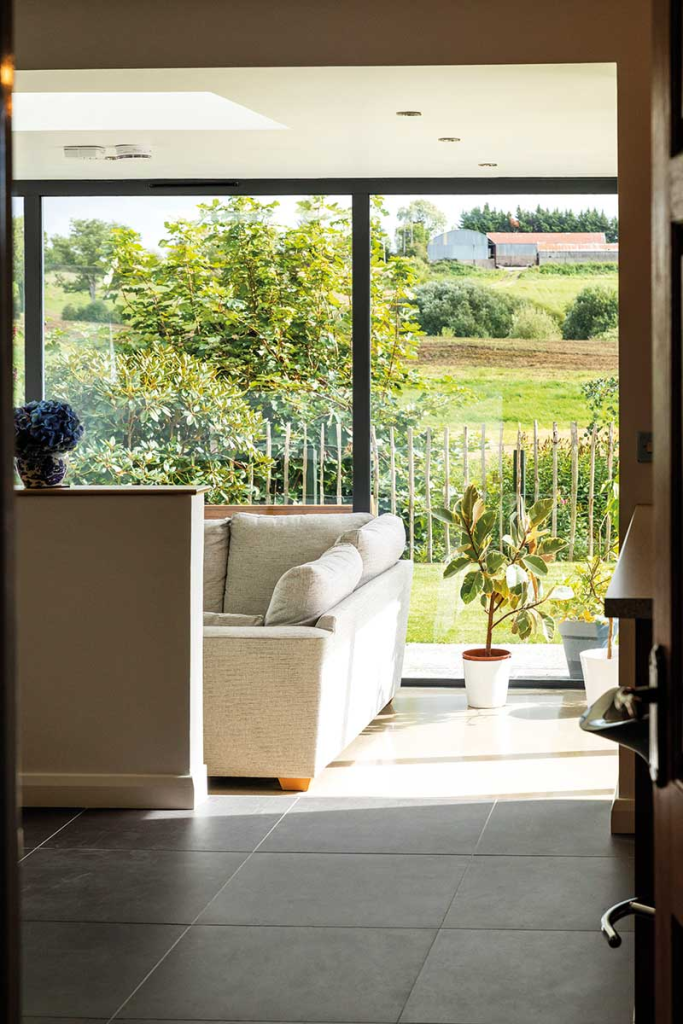Embarking on a home extension or renovation is a journey many homeowners consider to enhance their living space. Let’s explore the story of Gayle and Graeme Doyle from County Down, who transformed their home with a stunning extension, offering insights and advice for those looking to embark on a similar project.
Overview
Ground floor: 93 sqm / First floor: 84 sqm
Extension: 22sqm / Plot size: 0.1 acre
Total cost: £45,000
Understanding the Need for Change
Before making any drastic changes to your home, it’s crucial to understand its dynamics. The Doyles, after buying their house in 2011, spent several years understanding their space. They noticed small frustrations and realized the need for an open-plan layout to suit their lifestyle better.
Insights Gained from Experience
The time spent living in their home was invaluable. It allowed the Doyles to identify exactly what they needed from their renovation, making their project more focused and efficient.
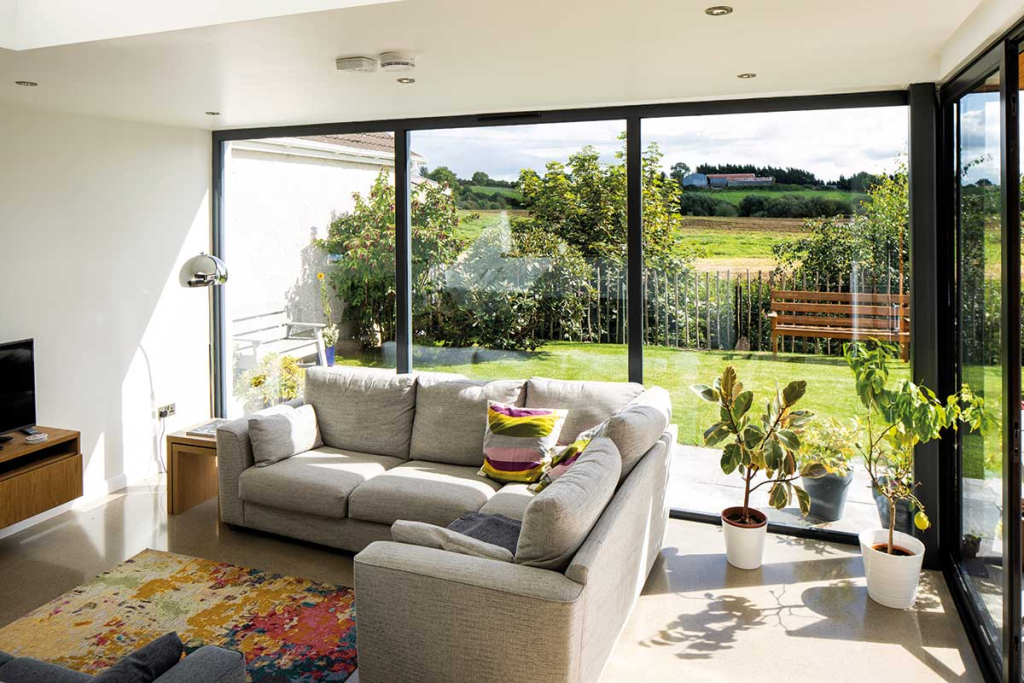
Choosing the Right Architect
Selecting an architect is a pivotal step. The Doyles connected with Glenn Massey, who understood their vision and budget. His innovative ideas and compatibility with their needs made him an ideal choice.
The Importance of Compatibility
Finding an architect who resonates with your vision can streamline the entire process. It’s not just about their portfolio but also about how well they grasp your personal needs and financial constraints.
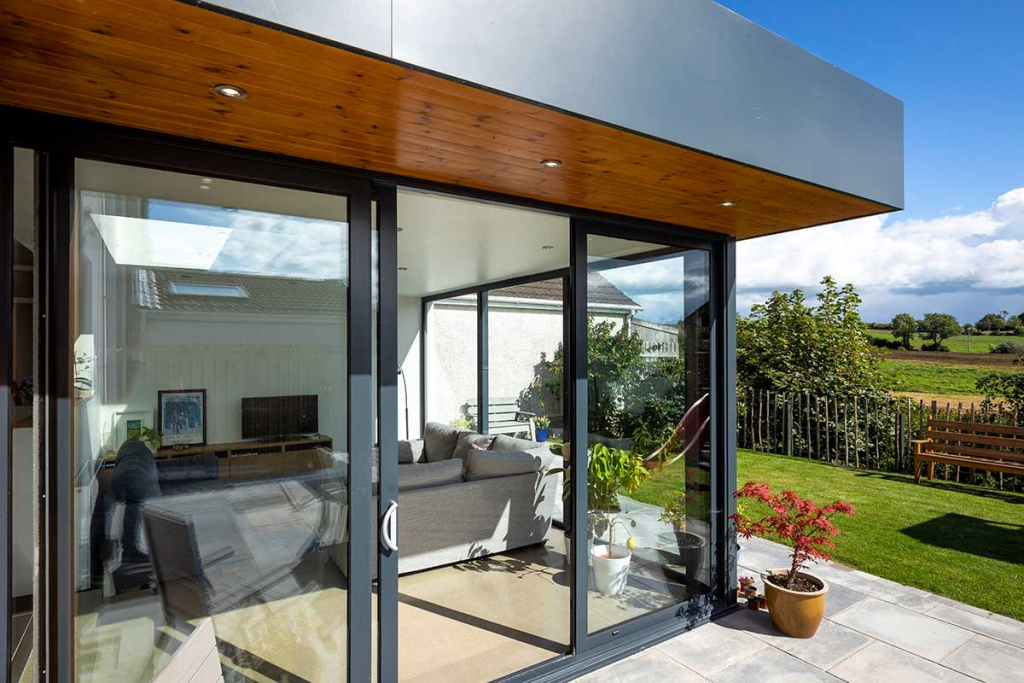
The Extension Concept
The Doyles’ project involved adding a room at the back of the house, merging the kitchen and former dining room into a new, bright space. This concept was aimed at creating a seamless connection with the garden and enhancing the living area.
Integrating the Outdoors
Incorporating as much glass as possible was a priority to achieve an inside/outside feel. The design included a simple, high-spec structure with an emphasis on natural light and garden views.
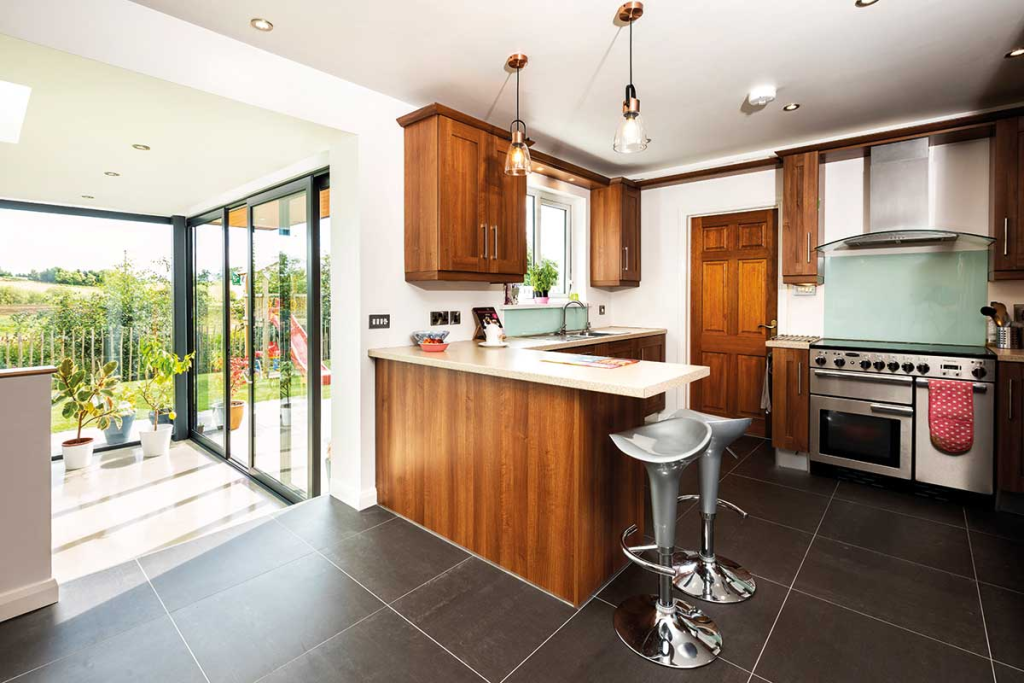
Overcoming Level Differences
Aligning the extension with the garden level involved adding steps, showcasing the need for adaptability in construction.
Staying True to the Vision
Resisting the urge to overhaul everything, the Doyles focused on reorganizing space, proving that sometimes, less is more.
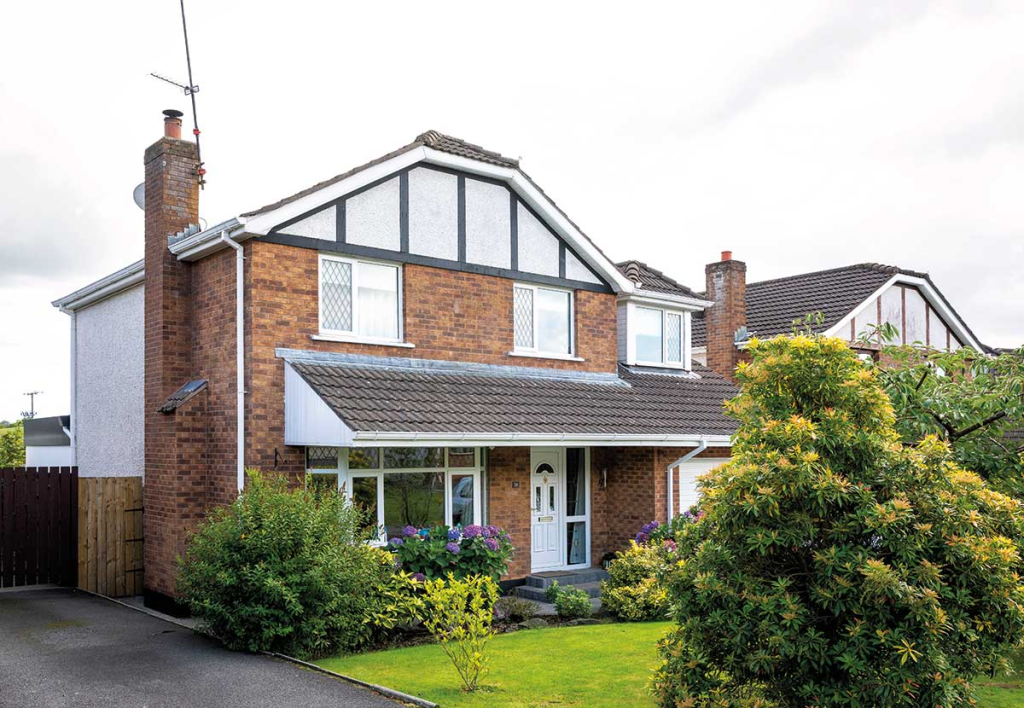
Emphasizing Simplicity and Texture
Inspired by modern designs, the choice of materials like aluminium and timber added texture and warmth. The deep flat roof with an overhang allowed for outdoor connection, even in rain.
Glass and Glazing Choices
Opting for double-glazed windows was a balance between size and structural needs, emphasizing energy efficiency and aesthetic value.
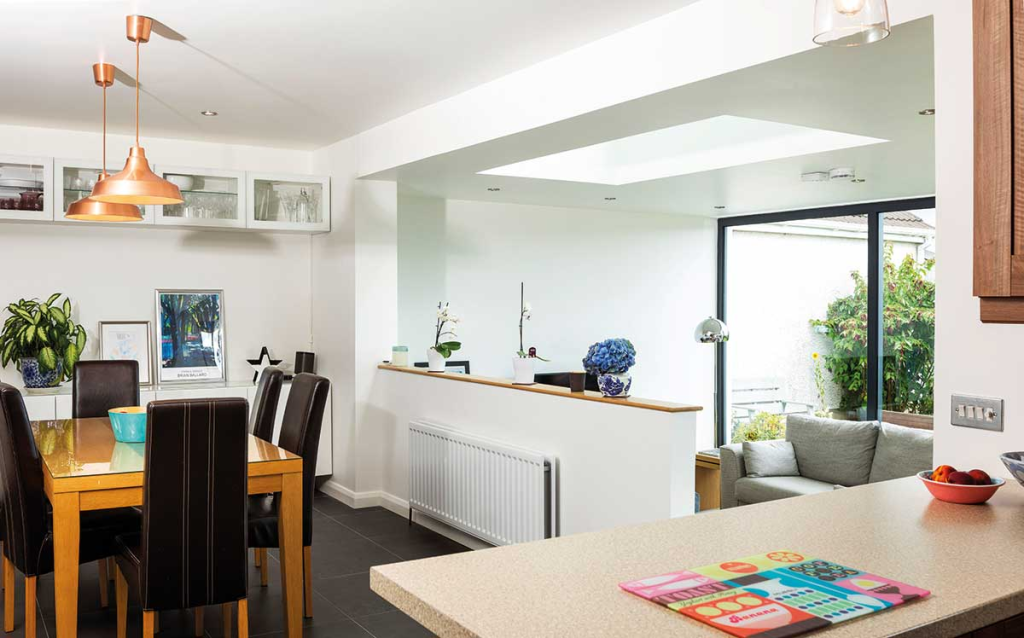
Innovative Rooflights
The addition of a strategically placed rooflight with a self-closing function was a thoughtful touch, enhancing natural light and ventilation.
Heating Solutions
Linking to the existing heating system and choosing radiators over underfloor heating due to cost considerations showed practical decision-making. The south-facing extension naturally became the warmest part of the house.

Maximizing Insulation
The renovation provided an opportunity to improve insulation significantly. This not only enhanced comfort but also led to energy savings, a crucial aspect of modern renovations.
Integrating Unexpected Features
The addition of a polished concrete floor, though not initially planned, became a standout feature, showing the fluid nature of renovation projects.
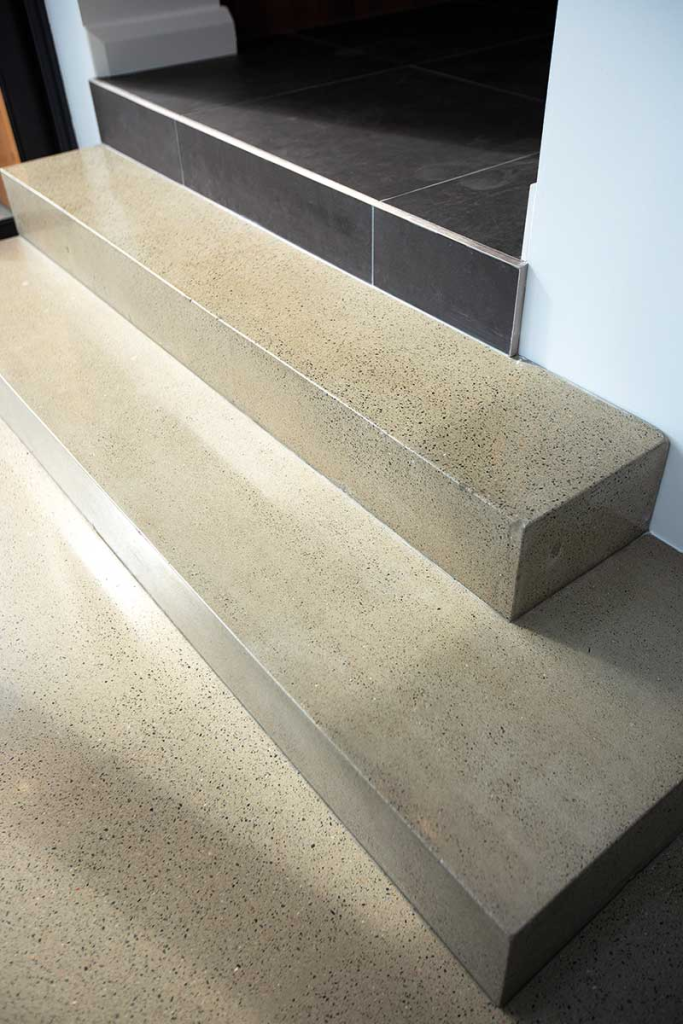
Balancing Budget and Design
Adjusting plans to accommodate the concrete floor demonstrated the need for flexibility in budgeting and design choices.
Navigating Delays and Decisions
The Doyles faced typical construction challenges, from waiting for materials to adjusting foundation depths. Their proactive approach and regular site meetings ensured smooth progress.
A Space Tailored for Modern Living
The project, completed at around £45,000, resulted in a functional, aesthetically pleasing space that catered perfectly to the Doyles’ lifestyle. It stands as a testament to the power of thoughtful planning and design in transforming a home.
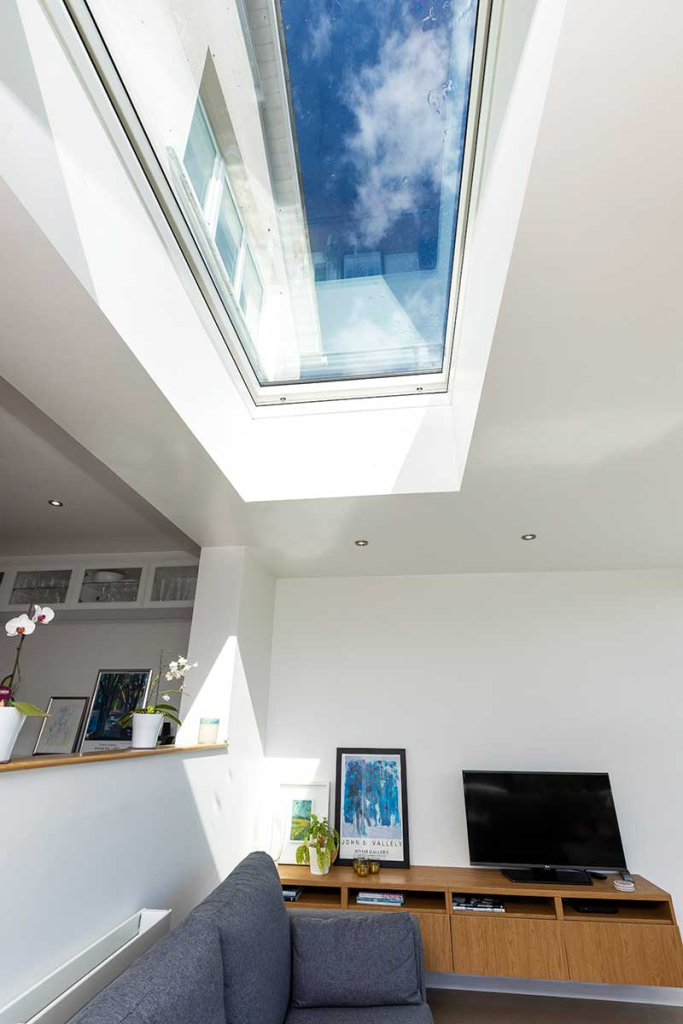
Conclusion
Renovating or extending your home can be a rewarding journey. It requires a blend of practical decision-making, creative design, and adaptability. The story of the Doyles’ home extension in County Down offers valuable lessons and inspiration for homeowners in Ireland considering a similar endeavor. Remember, the key to a successful renovation is understanding your space, choosing the right professionals, and being open to adapting your plans as needed.
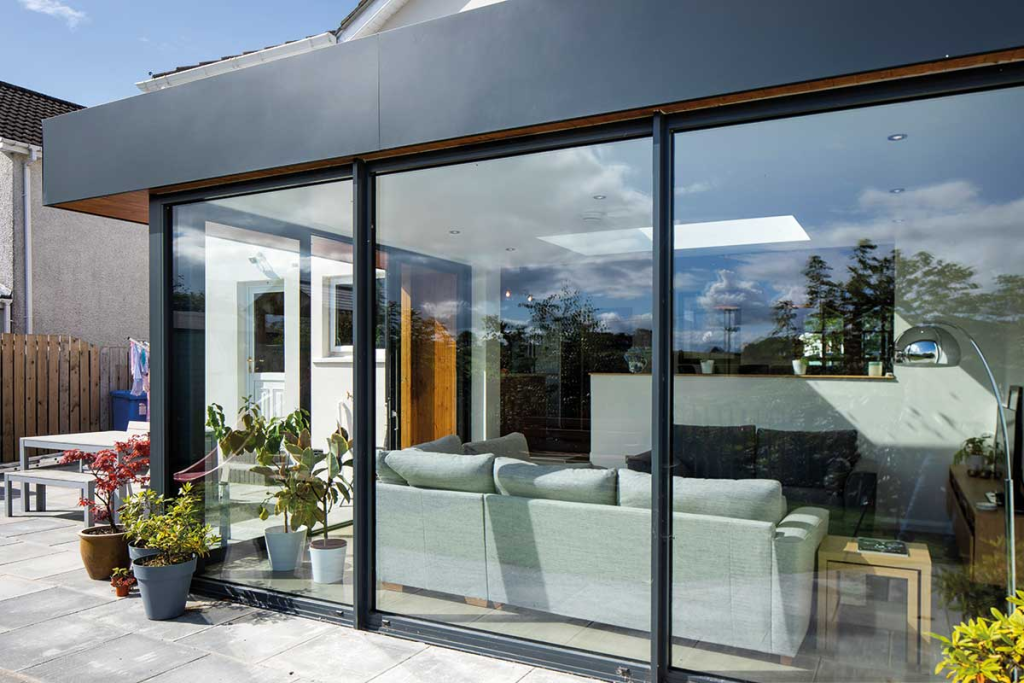
Specification
Extension: steel frame forming roof and cantilevered canopy with masonry rear wall and single ply membrane roof. The parapet is clad in PPC Aluminium (Polyester Powder Coated Aluminium) with secret fixings and clad in tongue and groove timber.
U-values: roof 0.8W/sqmK, walls 0.27W/sqmK, floor 0.16W/sqmK
Windows: double glazed low e toughened glass, overall U-value 1.1W/sqmK
EPC (SAP): C (71)
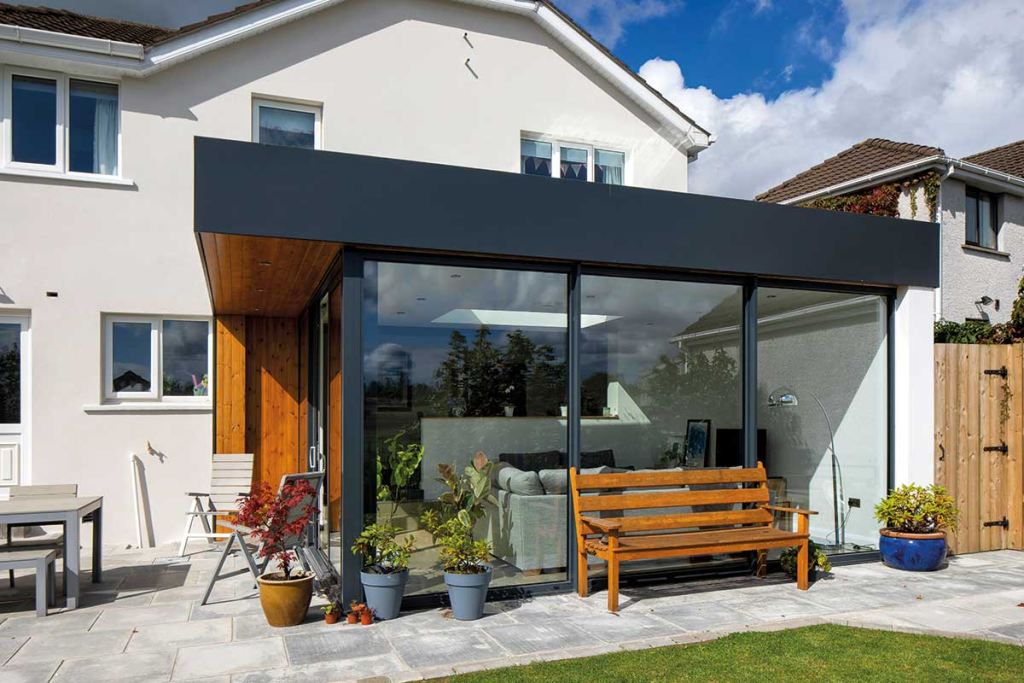
Top Tips
Be prepared for the impact it will have on the rest of the house. We were still living here with two small children and were basically renovating our kitchen. The dust just gets everywhere especially if you need to cut concrete; the polishing was also kicking up a lot of dust. It’s very messy. You either clean more often or accept you can’t stay on top of it. We did try to seal up the room and it worked for a while with temporary hoarding and pallets which meant we could still use the kitchen. But even though the builders did their best to keep the place tidy we’d have to come home each evening and assess the situation. We decided whether or not to make dinner or if it’s another tip to McDonald’s. We’ve eaten more fast food in that year than we ever have in our lives.
Spend time on the lighting scheme. It’s worthwhile to think about where to put lights, we hadn’t anticipated how important this aspect was. A single pendant light doesn’t always work; we have multiple sources of light in the room. We upgraded the lighting in the kitchen too and it’s made a real difference to our enjoyment of that space.
Source things yourself to save time. We tried to help with the schedule where we could and this meant sourcing a few of the things we needed. The rooflight was especially difficult to find. It seems some of these items are hard to get in NI. We eventually found it through a builder’s merchant in ROI and organised delivery from there to the site. We did what we could to help keep within budget and stay on schedule.
What’s your favourite feature? I love the light. The extension is a bright relaxing space without too much furniture. It’s great to entertain in, especially in summer.
What single piece of advice would you give someone who’s thinking of a renovation? Live with the house for a while. We realised we only needed to add a breakfast bar so didn’t have to go through the expense of upgrading the entire kitchen. Add as much storage as you can, we added a whole wall of storage to the back of the dining area which means that all the puzzles, games and colouring pencils can be put away easily. We had a few empty cupboards after the project but 18 months later and everywhere is full
Suppliers
Design: Glenn Massey, Lisburn, Co Antrim, mobile 07779 572289, gmarchitect.co.uk
Structural Engineer: Hanna and Hutchinson Consulting Engineers Ltd, Lisburn, Co Antrim, hannaandhutchinson.com
SAP assessor: Adrian Biggar, Thermal Matters, Dungannon, Co Tyrone, tel. 87747987
Builder: Linton Solutions, Lisburn, Co Antrim, lintonsolutions.com
Concrete pour: CES, cesquarryproducts.com
Concrete polishing: Fagan’s, terrazzoireland.co.uk
Foundations: Roger Irwin Contracts
Worktop/island: Ronnie Bann of Kitchen Installation Services, mobile 07725510230
Windows: Bann Architectural Systems, bannarchitectural.co.uk
Rooflight: Fakro, fakro.com
Roofer: Nigel Greer, N & G Roofing, Dungannon, Co Tyrone, tel. 867 35725
PPC Cladding: Fabrite Engineering, fabrite.co.uk
Photography: Paul Lindsay of Christopher Hill Photographic, scenicireland.com
