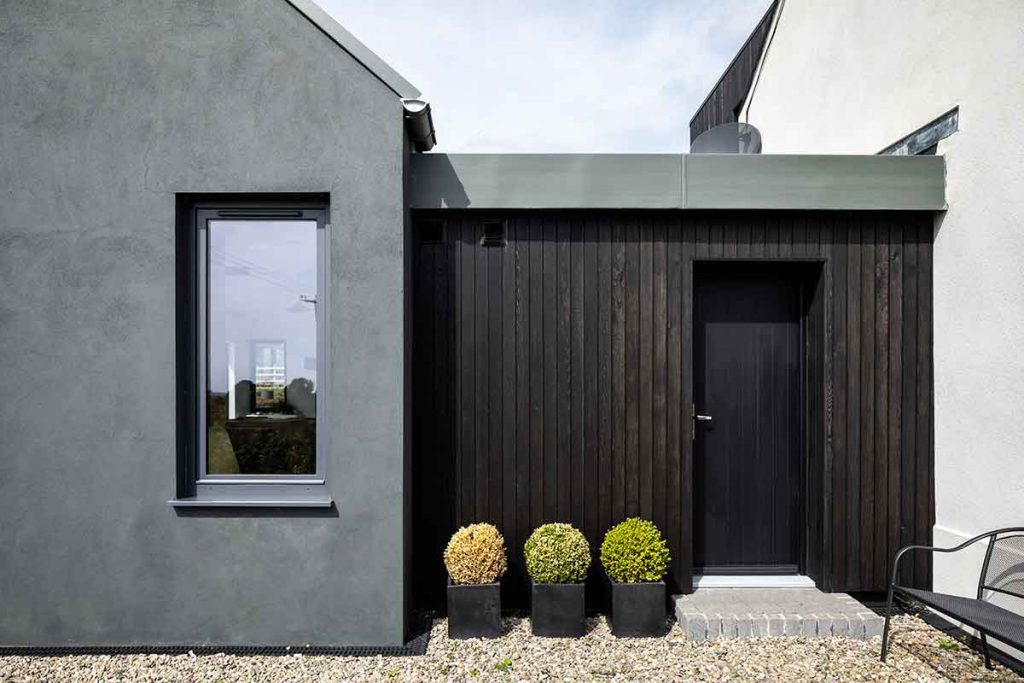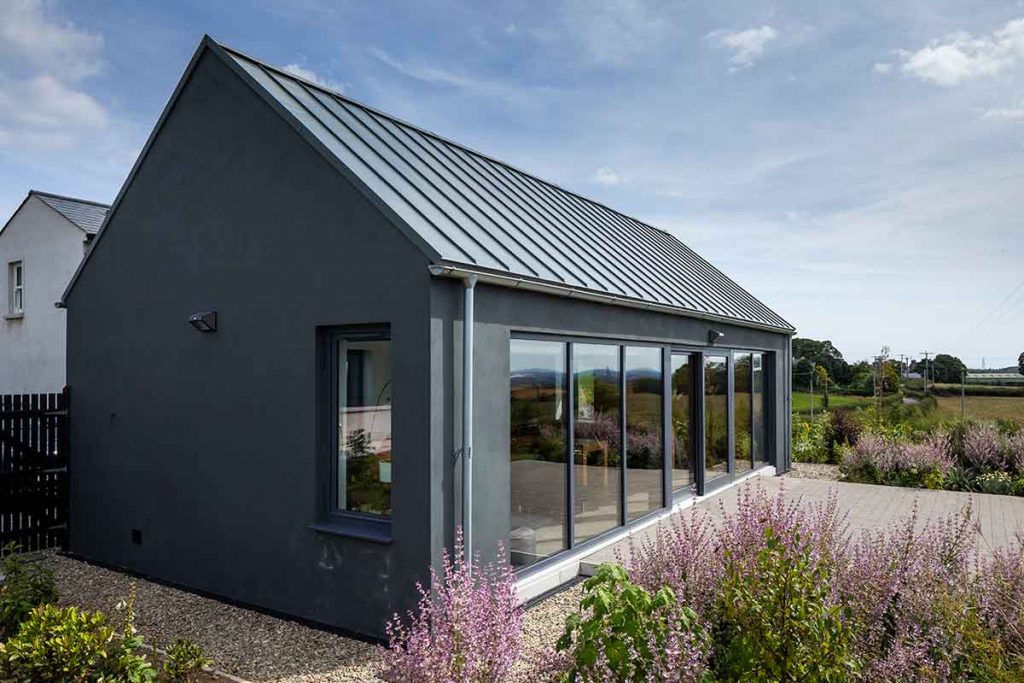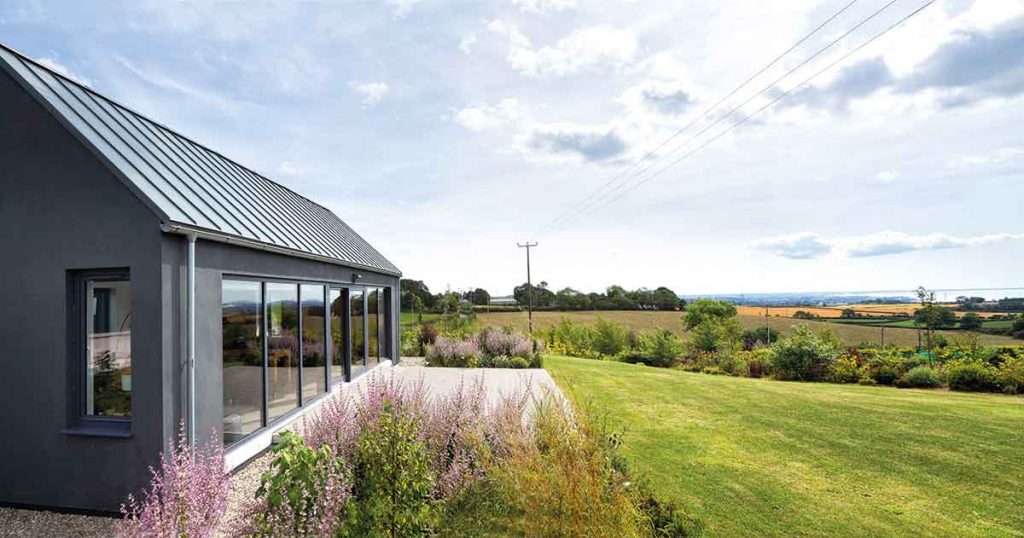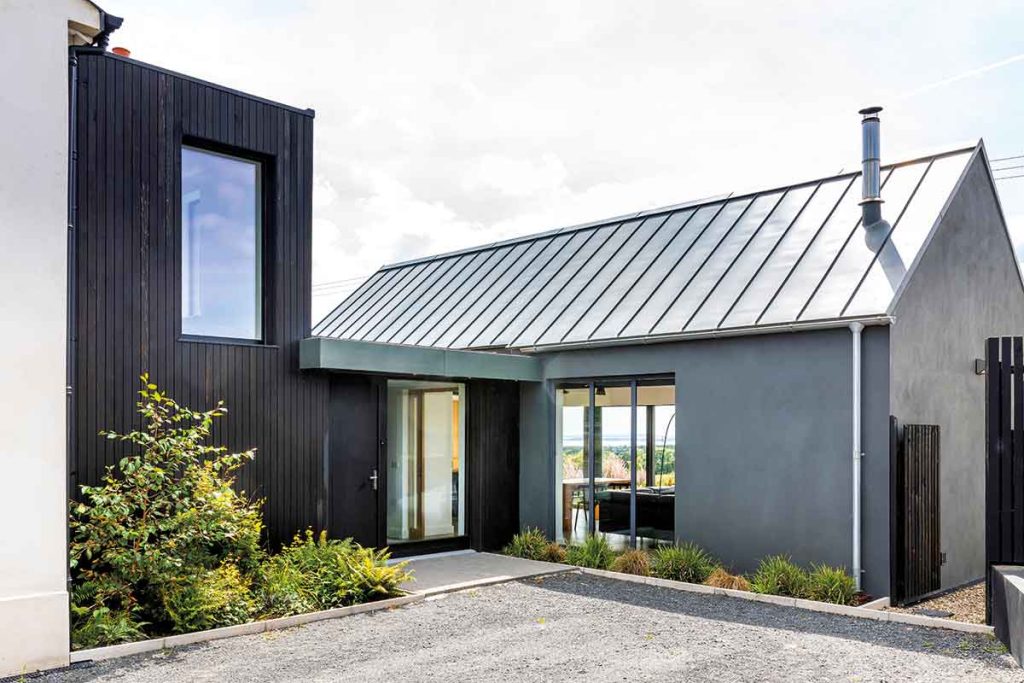Finding the perfect site with amazing views was extremely important for avid gardener Rhona Irvine of Co Down. This renovation and extension project consisted of upgrading a semi derelict house sitting on a site with unforgettable views.
Looking for the Ideal Site
Rhona’s search for a new home was primarily driven by her desire for a larger garden. Despite the challenges in finding the perfect location, she stumbled upon a 1.5-acre site with a less-than-appealing house that nonetheless offered panoramic vistas too compelling to disregard. The house’s 1970s exterior did little to spark the imagination, but the potential for transformation was clear.
Envisioning a New Home
Rhona’s passion for history, fueled by her work with the National Trust, initially left her at an impasse on how to approach the renovation and extension of the property. Fortunately, the selection of a local architectural practice known for their innovative designs brought about a eureka moment. They proposed a design that preserved the original structure as a sleeping area while transforming an adjacent barn into a living space with unobstructed views.
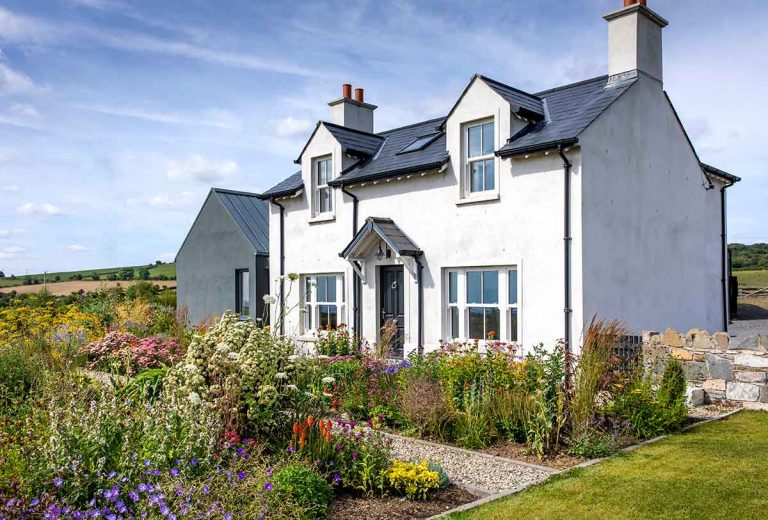
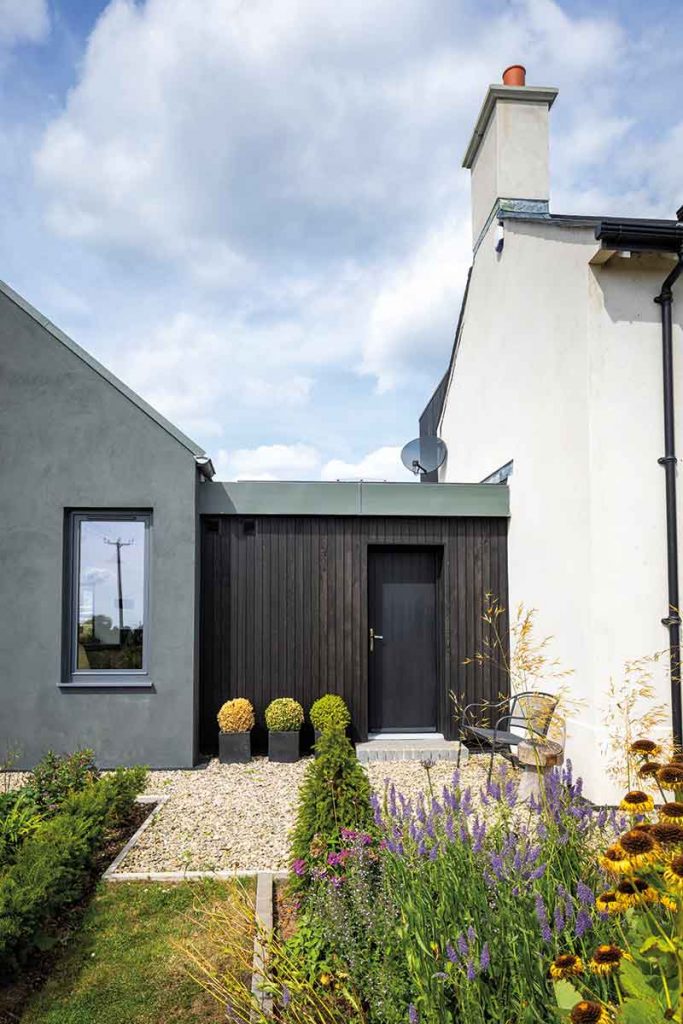
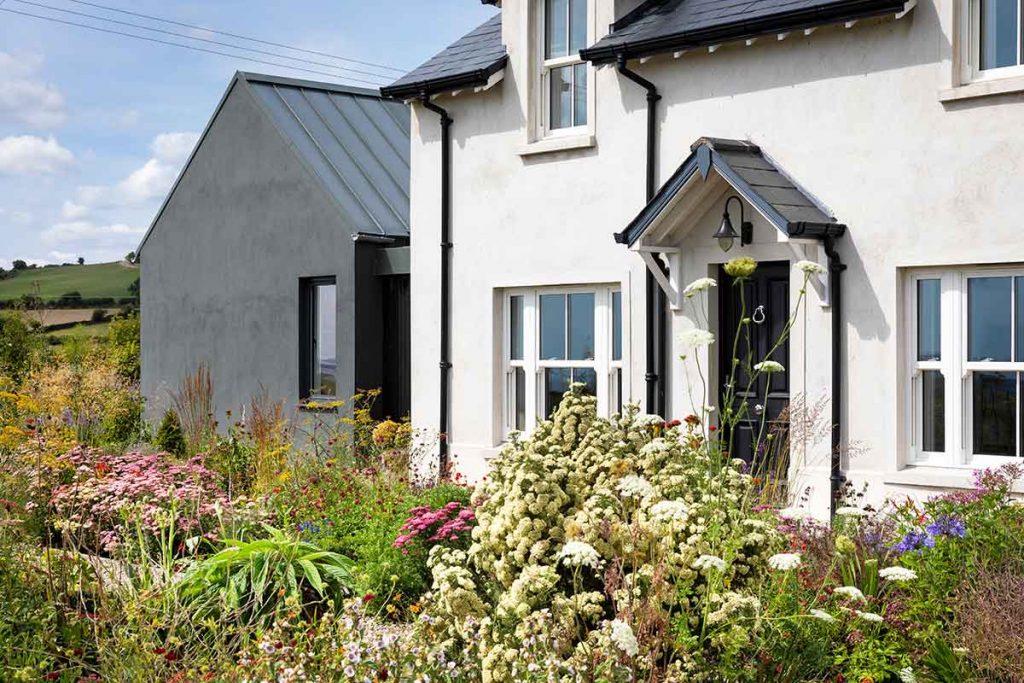
Early Landscaping Endeavours
Even before the main construction commenced, Rhona initiated the landscaping work. Starting with the planting of a hedge, she began growing her garden that now hosts a variety of wildlife. Her neighbour’s scepticism became a challenge to transform what was once a barren field into a thriving garden.
Redefining Spaces
The main building retained its original function, but the layout was reimagined to accentuate the natural surroundings. The muted design of the newly created utility room and hallway served as a seamless transition between the indoors and the lush garden.
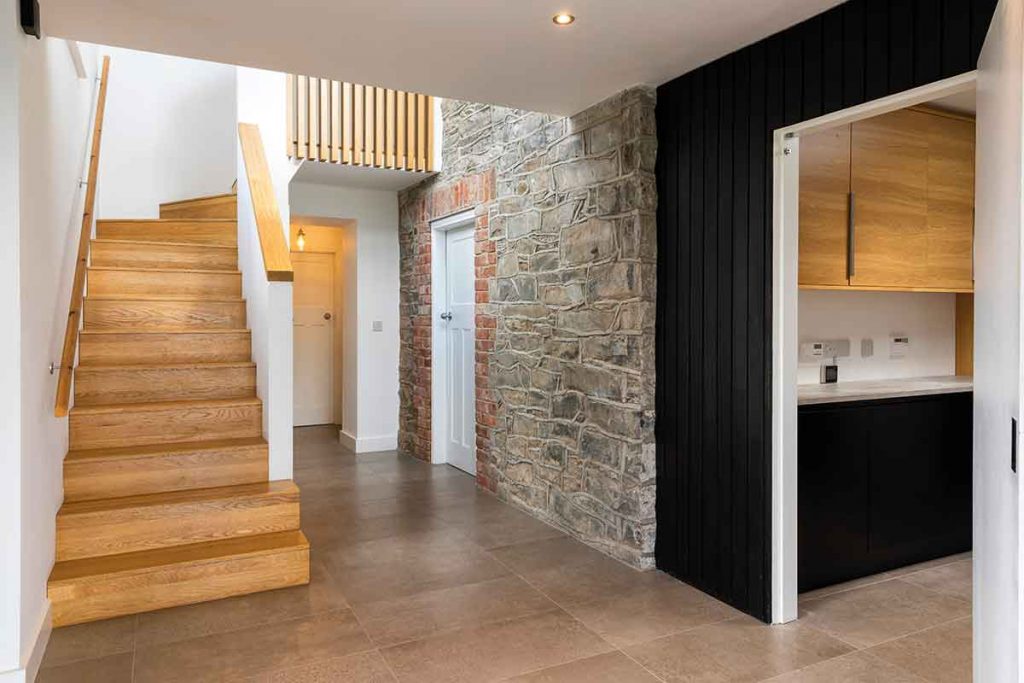
Planning and Construction Hurdles
During the planning phase, delays arose due to a patio extension being considered as an overstep of the building’s original footprint. Such setbacks resulted in increased costs and a revision of the project’s category. Nevertheless, the adapted patio became a cherished outdoor living space.
Material Choices and Construction Details
As the renovation progressed, Rhona and her chosen builder faced a myriad of decisions, from window designs to internal finishes. Cost-saving measures led to simplifying the staircase design and adjusting lighting solutions, while preserving the historical character of the house was paramount, as seen in the preservation of a hallway wall.
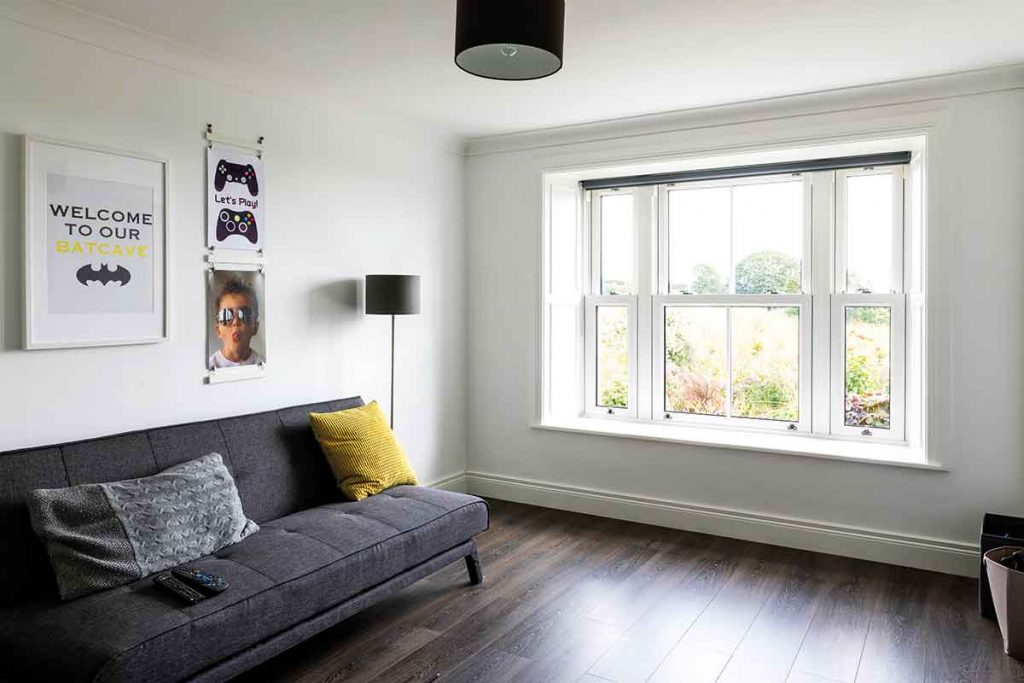
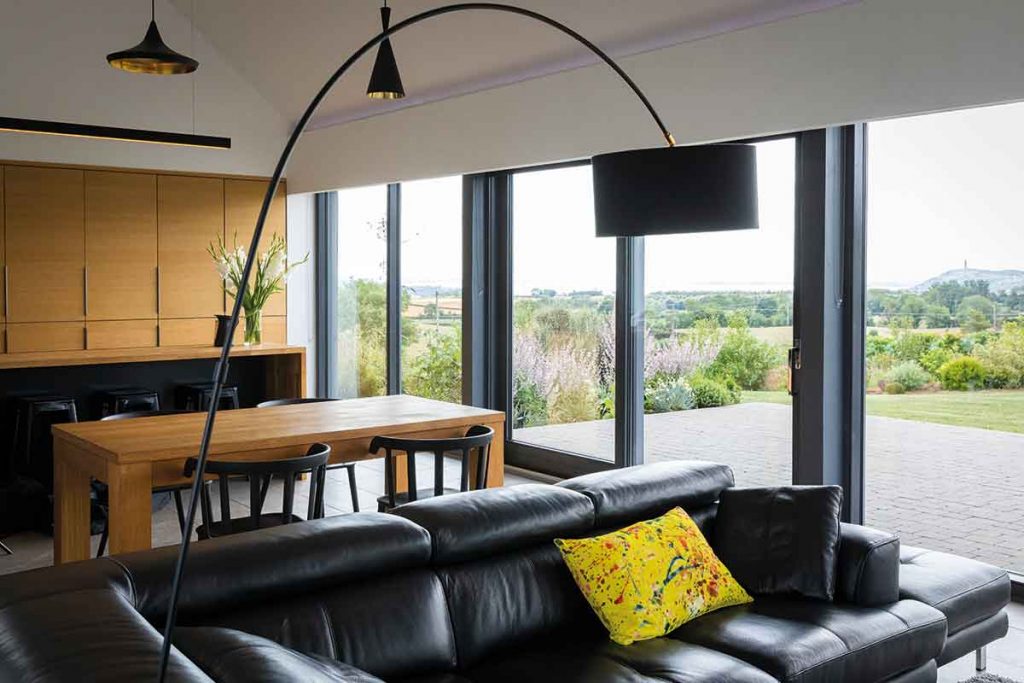
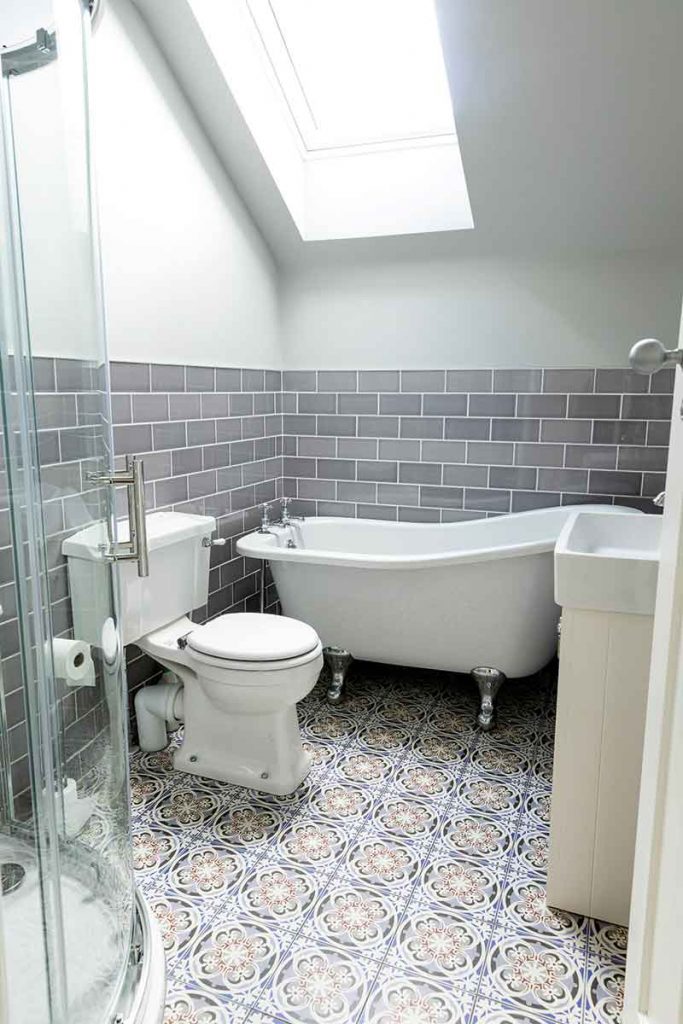
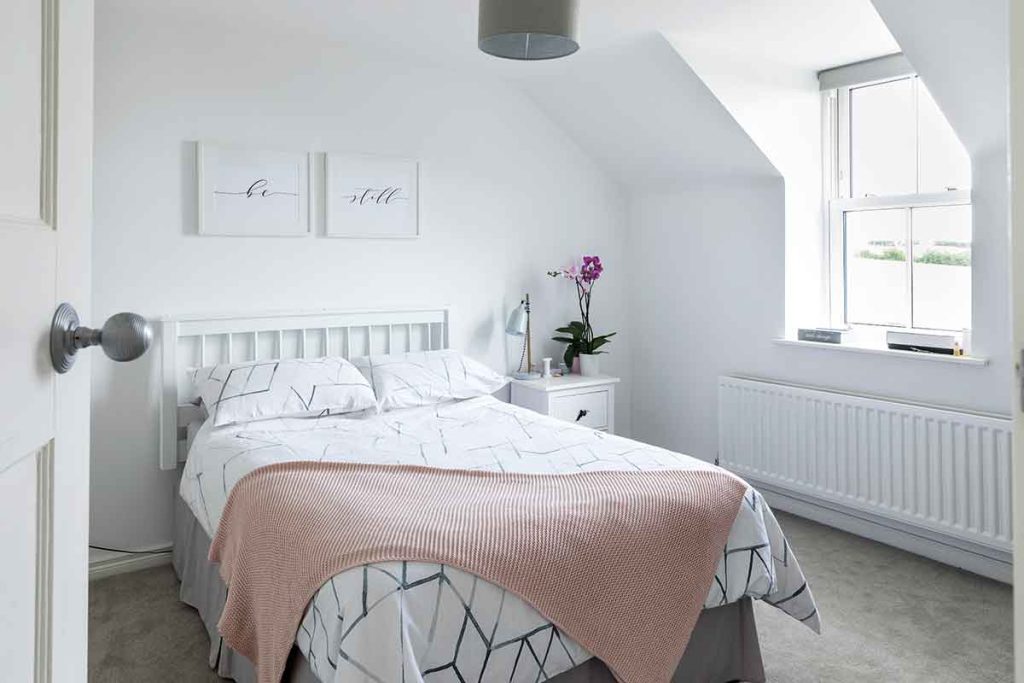
The Kitchen: Heart of the Home
The kitchen underwent a meticulous design process, culminating in a modern space with an island and window seat. Challenges included sourcing affordable materials that met the aesthetic requirements, such as the elusive matt black worktop.
Interior Design and Lighting Strategy
The architect’s guidance was instrumental in the lighting and interior design, focusing on monochrome shades and strategic splashes of color. Designer light fixtures became statement pieces, albeit with a reflection on their necessity in hindsight.
The House Transformation in Numbers
The renovation resulted in a substantial increase in living space, expanding the house from 105 sqm to 190 sqm. Upgraded with contemporary insulation and glazing, the home’s thermal performance saw significant improvement, ensuring comfort and efficiency.
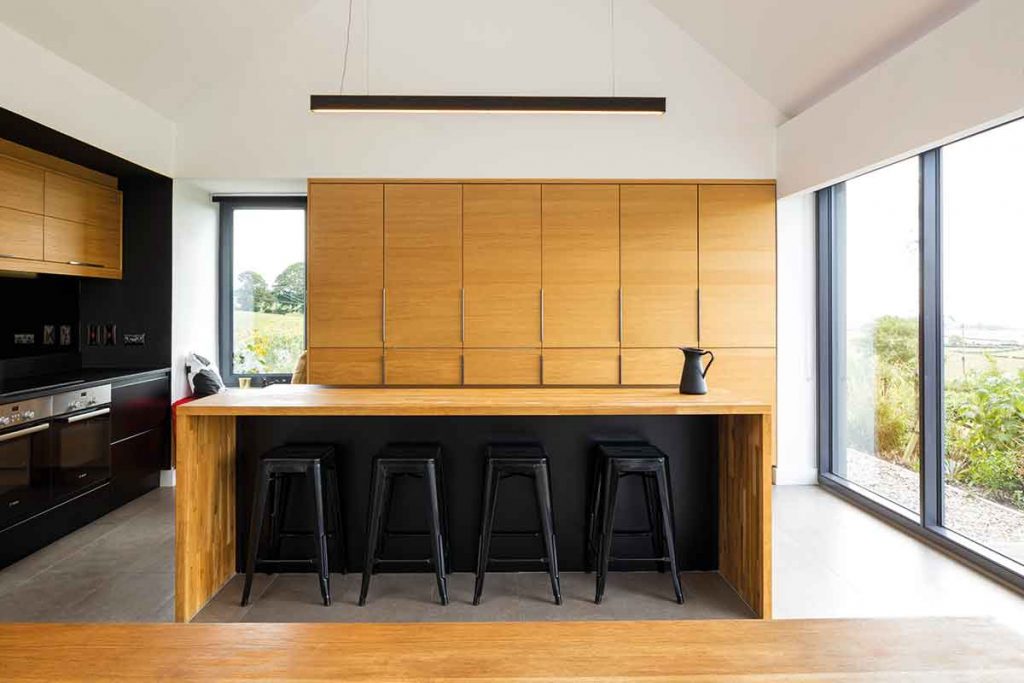
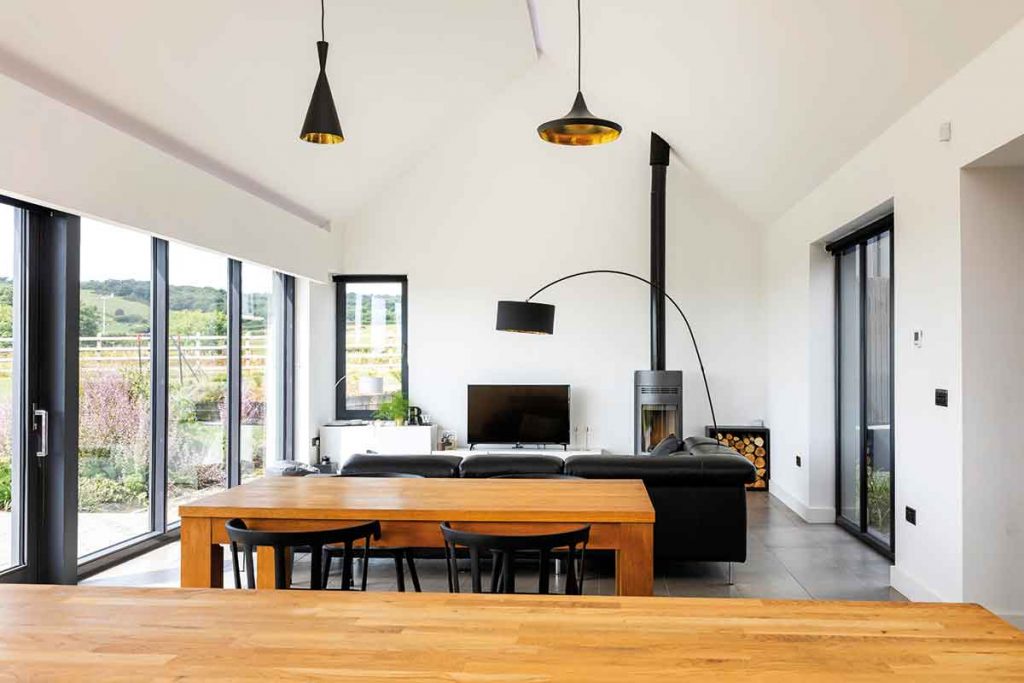
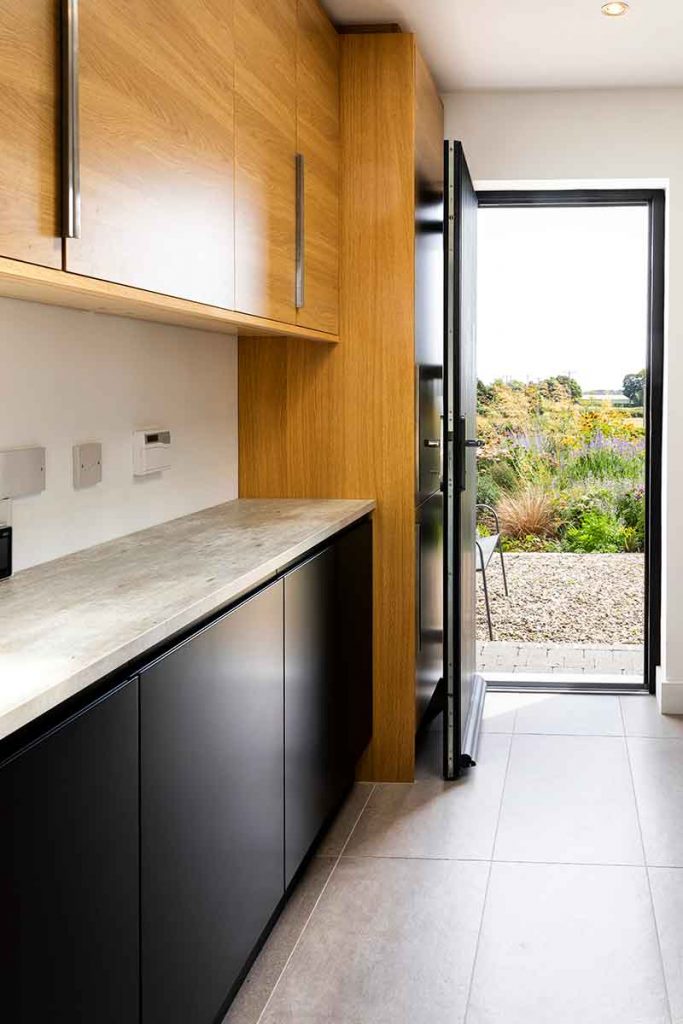
Living with the Landscape
The connection to the outdoors is a pivotal aspect of the home’s redesign. The continuity between the inside and the garden, especially during the warmer months, exemplifies the successful integration of the building with its natural setting.
Budget Considerations and Savings
Budget constraints are a reality in any renovation project. Rhona’s experience showcases how to prioritize spending, make smart compromises, and still achieve an impressive outcome.
Reflecting on the Renovation Journey
The renovation was not without its surprises, including unexpected costs such as the asbestos removal from the barn’s roof. Yet, Rhona’s proactive engagement with the project led to a more personal and rewarding living experience.
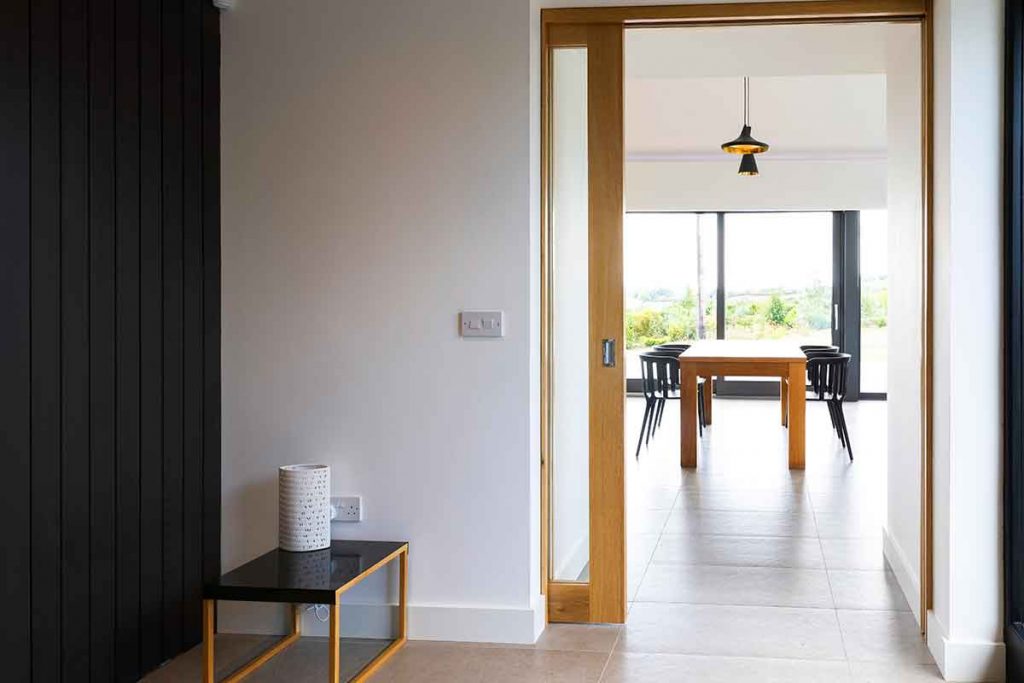
Final Thoughts and Advice for Future Renovators
Rhona’s advice to those embarking on a renovation echoes the value of involvement and the thrill of the process. Despite a steep learning curve, particularly with the heating system’s controls, the experience has been overwhelmingly positive, and she wouldn’t hesitate to undertake such a project again.
Supplier and Professional Acknowledgments
A successful renovation relies on a network of skilled professionals and quality suppliers. Rhona’s project featured contributions from BGA Architects, various local contractors, kitchen specialists, and designers, all integral to the project’s success.
Conclusion
This journey of renovation in County Down exemplifies the transformative power of vision, planning, and design. Rhona Irvine’s dedication to creating a home that harmonizes with its surroundings while incorporating modern comforts has resulted in a space that not only provides shelter but also enriches daily life with beauty and function.
