Discover how this Co Antrim residence masterfully integrates a modern extension with a classic thatched home, showcasing a seamless blend of traditional charm and contemporary design.
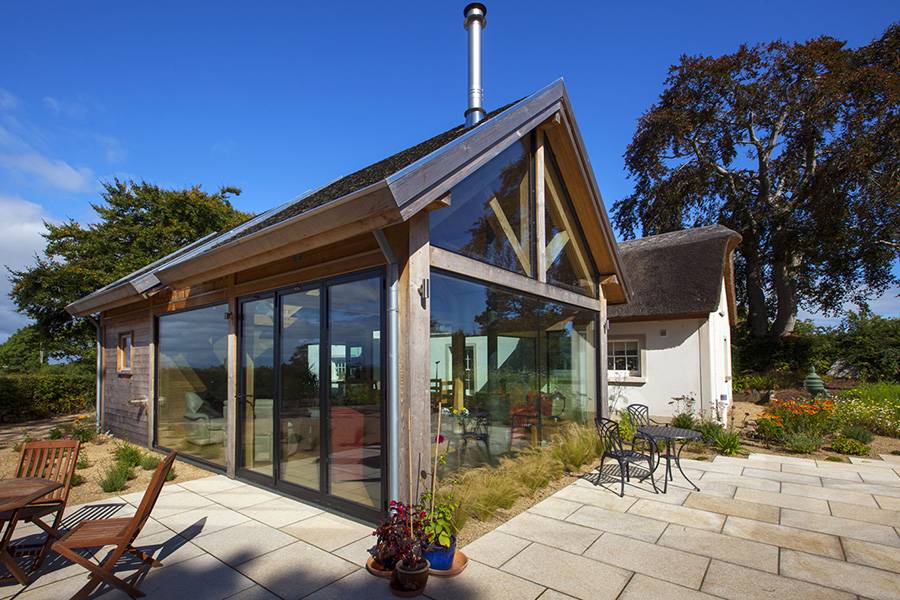
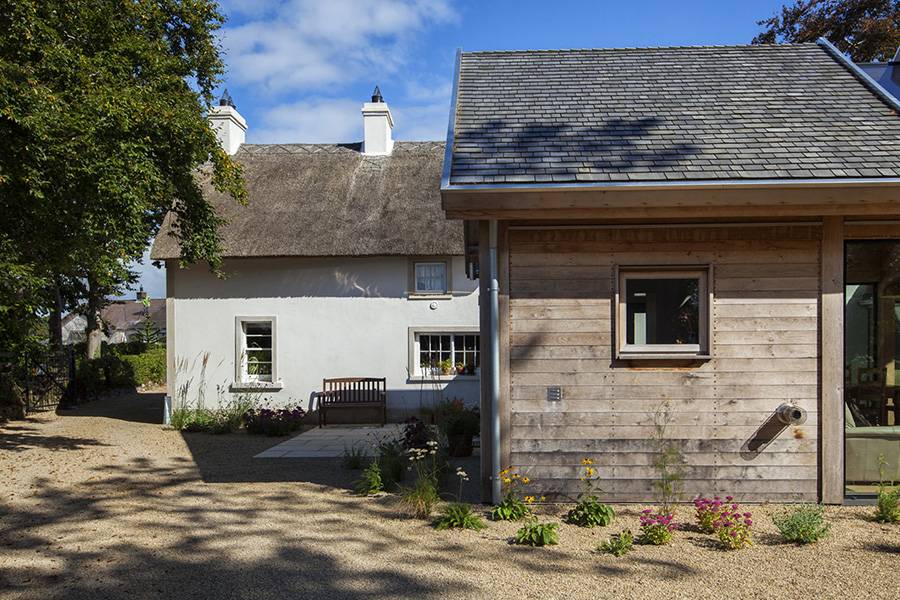
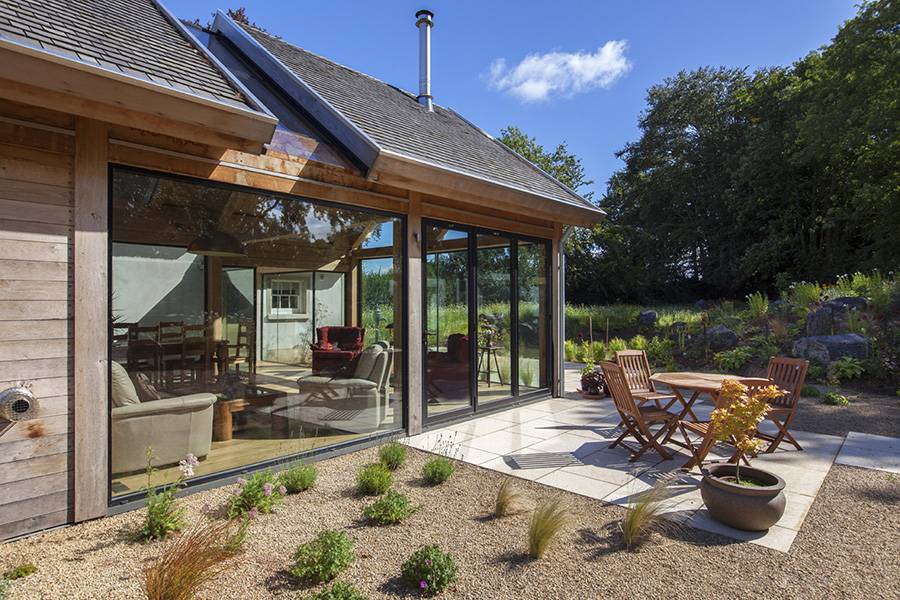
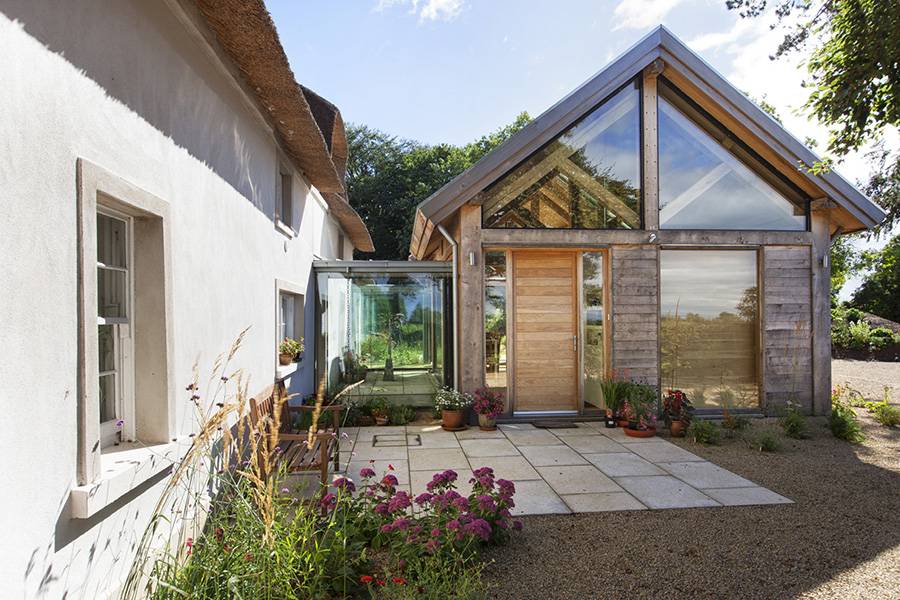
Overview
Site size: 1 hectare
Original house size: 160 sqm /Extension size: 52 sqm
Construction method: timber frame
SAP rating (EPC): 52 (E)
Expert conservation architects agree: the key to preserving a historic building is occupancy. Diligent homeowners, like the Barrows of Co Antrim, are often the first to notice and fix minor issues like leaky downpipes, preventing major damage.
But what happens when an old home needs to adapt to contemporary life? The goal is to avoid a pastiche that undermines the original structure or an alien-like addition. Desmond and Jeannine Barrow found the perfect balance by integrating natural and modern materials into their 300-year-old thatched cottage.
Living History Having called this thatched cottage their home for over three decades, the Barrow family sees it as more than just a structure. “It’s a repository of our family’s memories,” says Jeannine Barrow.
A Delicate Blend of Past and Present
When the time came for an extension, the Barrows naturally turned to their architect daughter, Aisling. Her vision was a modern yet complementary addition to the cottage, merging oak, cedar, and glass – a distinct departure from the more traditional proposals they’d encountered.
Aisling’s design was influenced by both the simplicity of the original cottage and modern architectural feats like Gumuchdjian Architects’ Think Tank. The use of air-dried oak over green oak was a thoughtful choice to accommodate the extensive glazing, ensuring less movement in the structure.
Inside, the extension’s aesthetics seamlessly transition from structural to decorative, with engineered wood flooring and oak-finished doors harmonizing with the cottage’s historic charm.
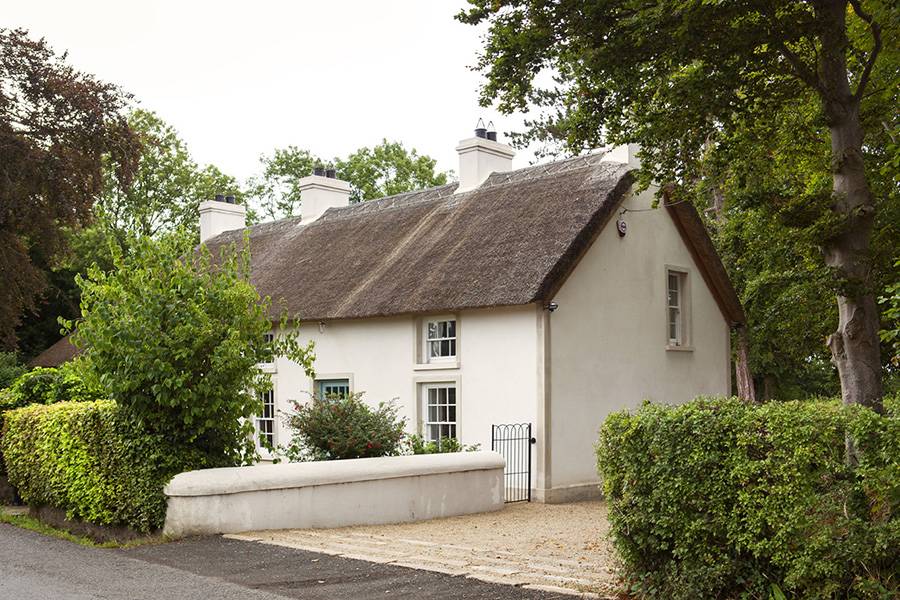
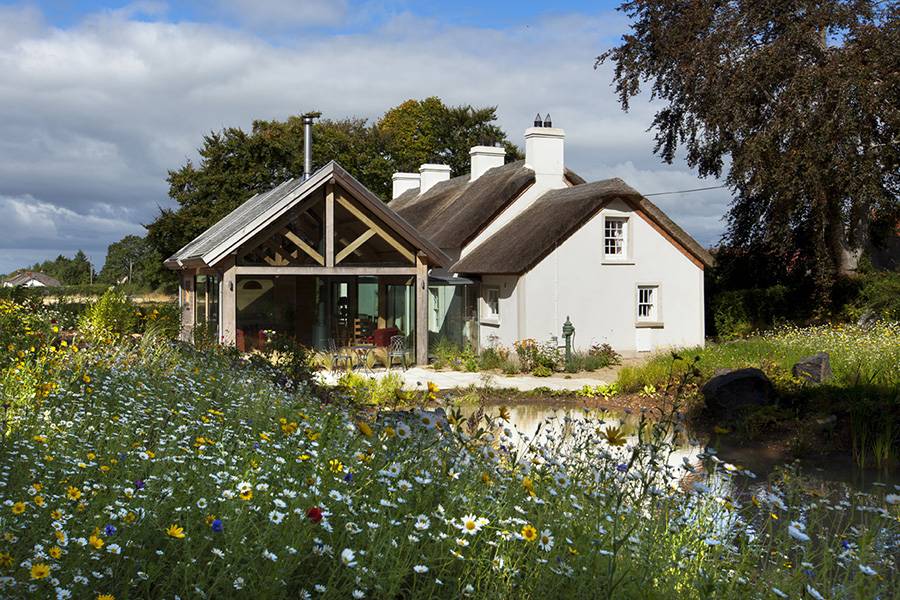
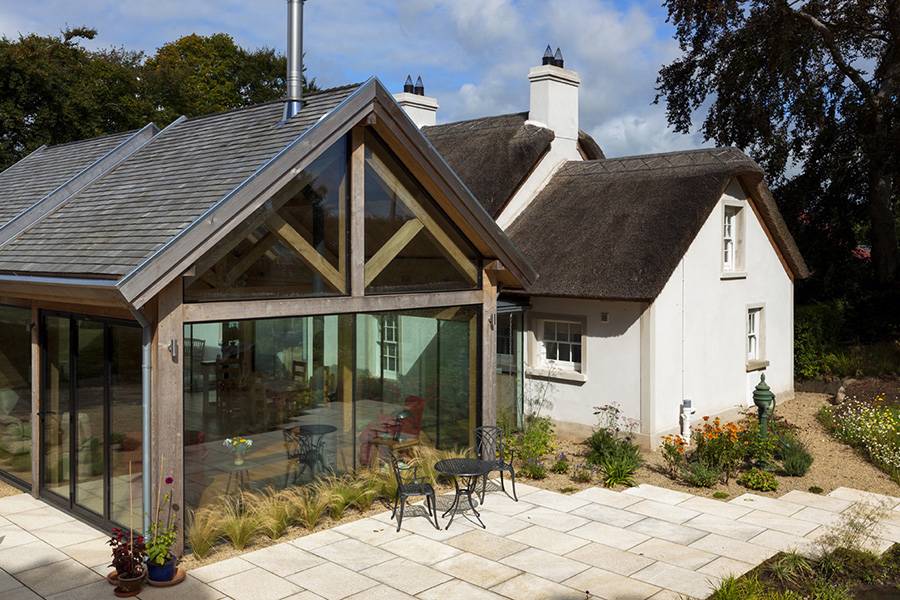
Linking the Old and New
One of the project’s challenges was creating a connection between the cottage and the new extension. Aisling’s solution: two glass links forming a courtyard, cleverly avoiding issues like cold bridging. This new space, warmed by underfloor heating, also features a custom-made sculpture, enhancing the blend of tradition and modernity.
Invisible Boundaries
The design includes a minimalist laundry room, strategically placed to preserve the picturesque views of the surrounding landscape. “Our sunroom, bright and spacious, feels like a continuation of our garden,” says Jeannine, illustrating the successful integration of the extension with the natural surroundings.
Conserving the Original Cottage
The project also involved refurbishing the Grade II listed cottage. Aisling worked with a conservation architect to ensure the restoration was sympathetic to the building’s historical significance. The cottage’s reconfiguration included energy-efficient updates and a more functional bathroom layout, balancing the need for modern amenities with the preservation of its character.
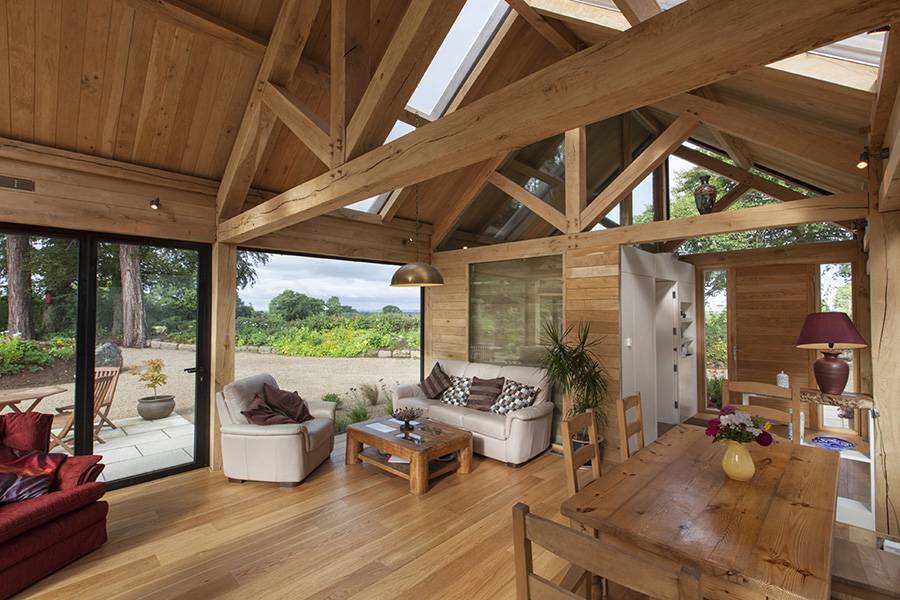
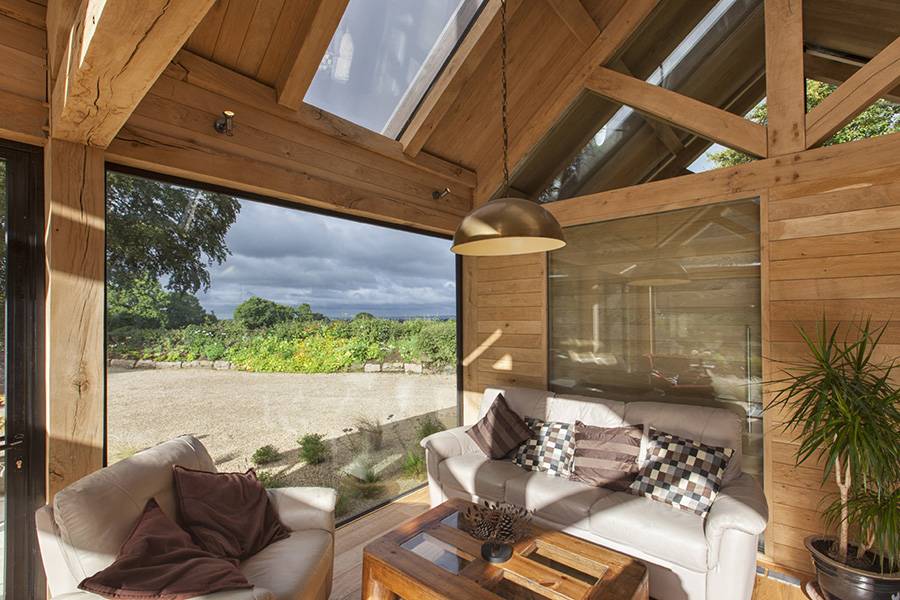
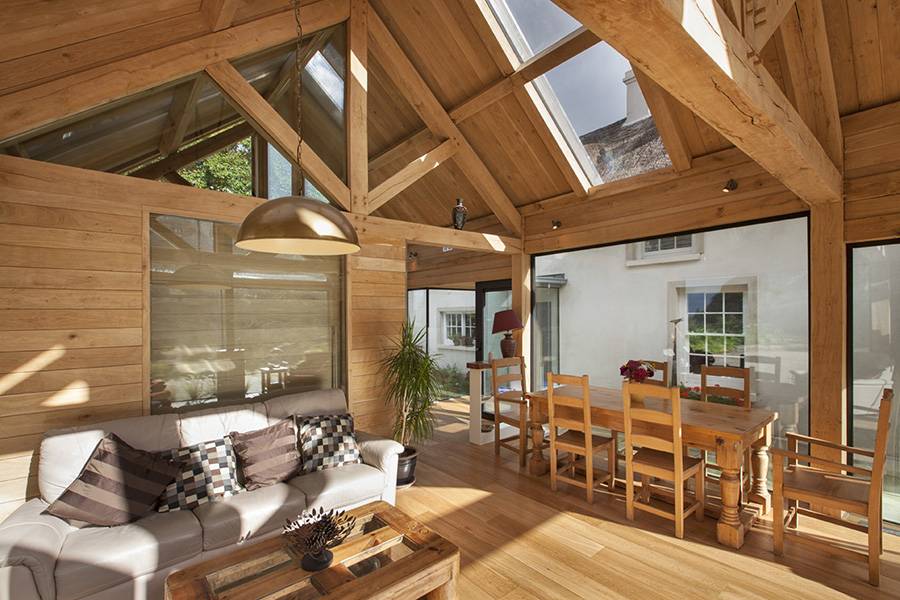
A Family-Centric Project
Aisling, deeply connected to the cottage from her upbringing, faced the unique challenge of balancing professional objectivity with personal attachment. The construction process, involving multiple contractors and architects, took over a year but resulted in a harmonious blend of old and new.
Seeing From Within
To complement the interior, a landscape architect was brought in to design a garden that could be appreciated from the sunroom. The result was a patio area surrounded by a pond and wildflower meadow, enhancing the home’s connection to its natural surroundings.
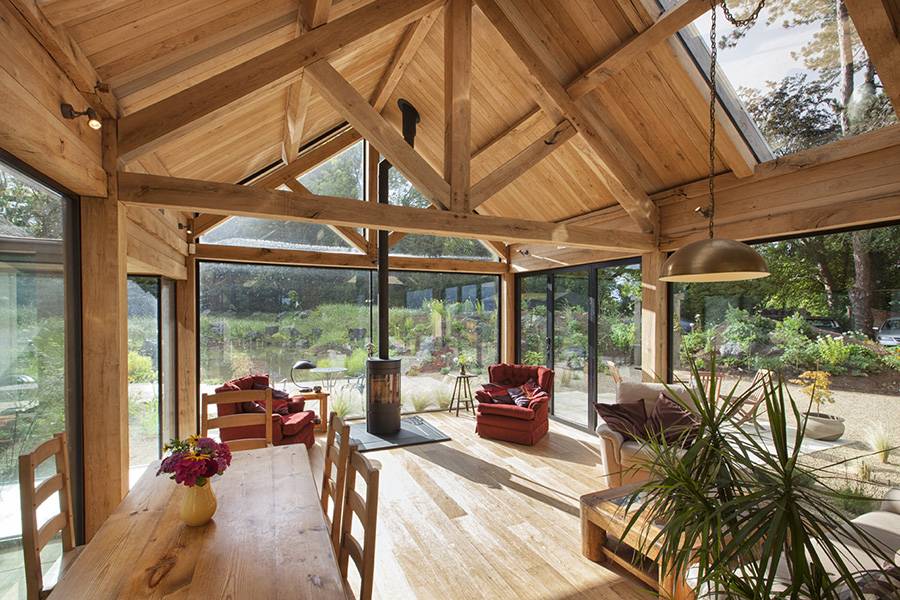
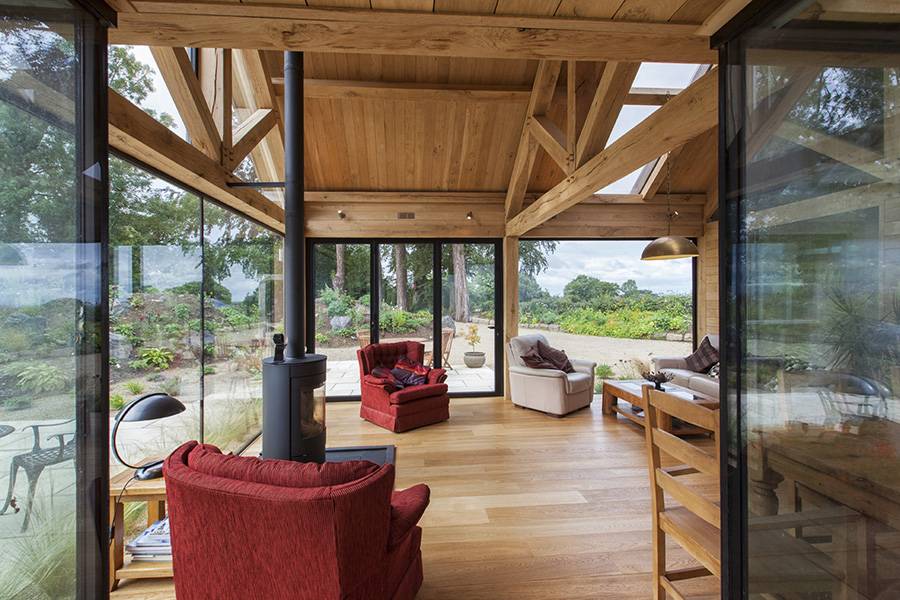
Innovative Details
The sunroom, designed with thoughtful lighting and furniture choices, has become the family’s favorite space. Unique features like chain drains for rainwater add an element of interest to the functional aspects of the design.
A Homage to Heritage and Modernity
The Barrows’ project exemplifies how a historic home can be thoughtfully adapted for modern living. Their dedication to preserving the past while embracing the present ensures this cherished family home will continue to thrive for generations.”
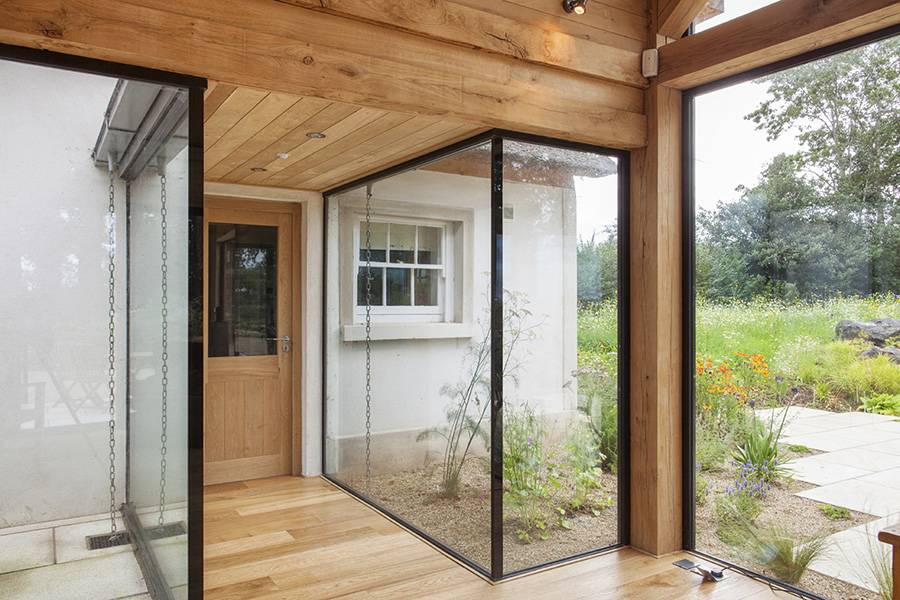
Suppliers
Architect: Aisling Shannon Rusk, Belfast, of Studio idir
Conservation Architect: Denis Piggott, Downpatrick, Co Down, tel. 44830800
Structural Engineer: White Royall Dixon Engineers Ltd, Southampton, UK, whiteroyall.co.uk
Landscape Architect: Noel Sweeney, Plotscape, Craigavon, Co Down, mobile 078 89082913, plotscape.com
Sculptor: Ronan Halpin, Achill, Co Mayo, mobile 087 277 0409, ronanhalpin.com
Joinery for doors, timber window and utility room joinery: R.H. Joinery, Coleraine, Co Derry, tel. 7035 5431, rhjoinery.com
Timber: Oak sourced from S. H. Somerscales Sawmills Ltd, UK; for the shelving unit L. E. Haslett & Co Sawmill, Clogher, Co Tyrone, lehaslett.com; Western Red cedar singles for roofing sourced from Canada via Silva Timber Products, UK, silvatimber.co.uk.
Aluminium Glazing: Schüco (schueco.com) supplied by Glazing Design Systems, Banbridge, Co Down, tel. 4062 3866, glazingdesign.co.uk
Insulation: Kingspan Kooltherm, kingspaninsulation.ie
Wood burning stove: 6kW Scan 50, scan.dk
Thatching: Peter Brugge, Master Thatchers (North) Ltd, Cheshire, UK, mobile 07860 869 481, thatching.net
Lime Render: Barnie McKay, Antrim, mobile 07710612574
Sash window renovation: Ventrolla, Belfast, tel. 0800 378 278, ventrolla.co.uk




