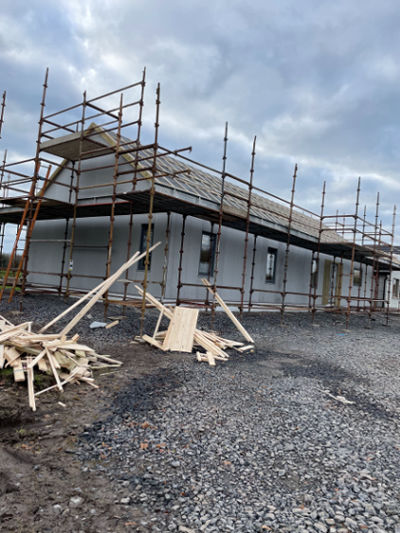Discover the journey of Fiona and Liam Canavan as they navigate the complexities of extending their home with a modern timber frame addition, providing valuable insights for homeowners in Ireland.
Introduction to Timber Frame Extensions
The Canavans’ Expansion Vision
The Canavans’ home transformation from a modest 104sqm space to a sprawling 248sqm is a testament to the potential of timber frame extensions. Situated on 1.2 acres, this project showcases the seamless integration of a modern living space with the serenity of the countryside.
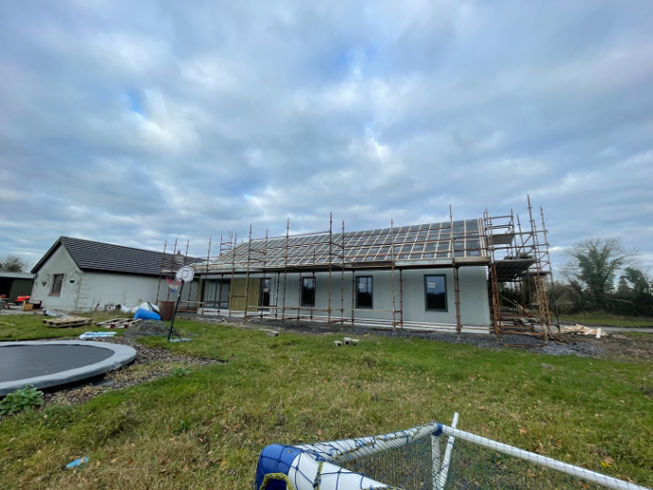
Starting the Journey
Laying the Groundwork
The quest began with a deep-rooted desire to settle near family roots in the countryside, a dream that led to the Canavans embracing a property bound by a local-only provision. This section of their journey highlights the importance of compliance with local planning conditions, an essential step for potential extenders.
Why Extend?
Crafting Space for Family Growth
Initially a one-bedroom house, the Canavans faced the pressing need for additional space with two children. Deliberate and thoughtful, they explored various configurations, ultimately opting for a timber frame due to its rapid assembly and superior insulation.
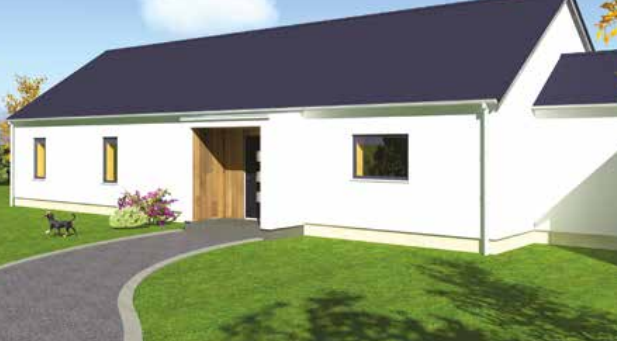
Exploring the Options
Choosing the Right Materials and Design
This segment delves into the Canavans’ meticulous decision-making process. From rejecting storey-and-a-half designs to opting for a full bungalow layout, their choices were informed by future comfort and the desire for a design that embraced their lifestyle.
The Timber Frame Advantage
Efficiency and Aesthetic in Construction
Fiona and Liam’s selection of a timber frame extension offered them an efficient and aesthetically pleasing solution. The package from their chosen company came with pre-fitted windows and doors, expediting the construction process.
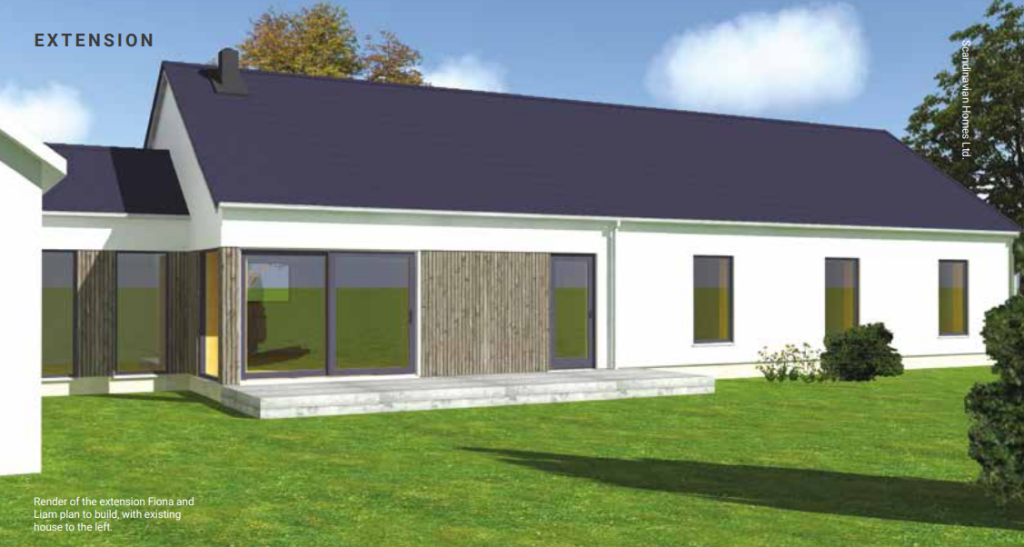
The Construction Process
Groundwork to Assembly
Challenges such as sourcing specific blinding and meeting precise groundwork requirements underscore the importance of detailed planning. The Canavans’ experience with laying foundations and the swift assembly of the timber frame structure provides an insightful look into the practical aspects of home extension.
Integrating the Extension
A Seamless Connection to Home
Building a corridor to link the new extension with the original house, the Canavans chose a glazed wall to capture views and a pitched roof for durability. This decision points to the importance of integrating new structures with existing homes harmoniously.
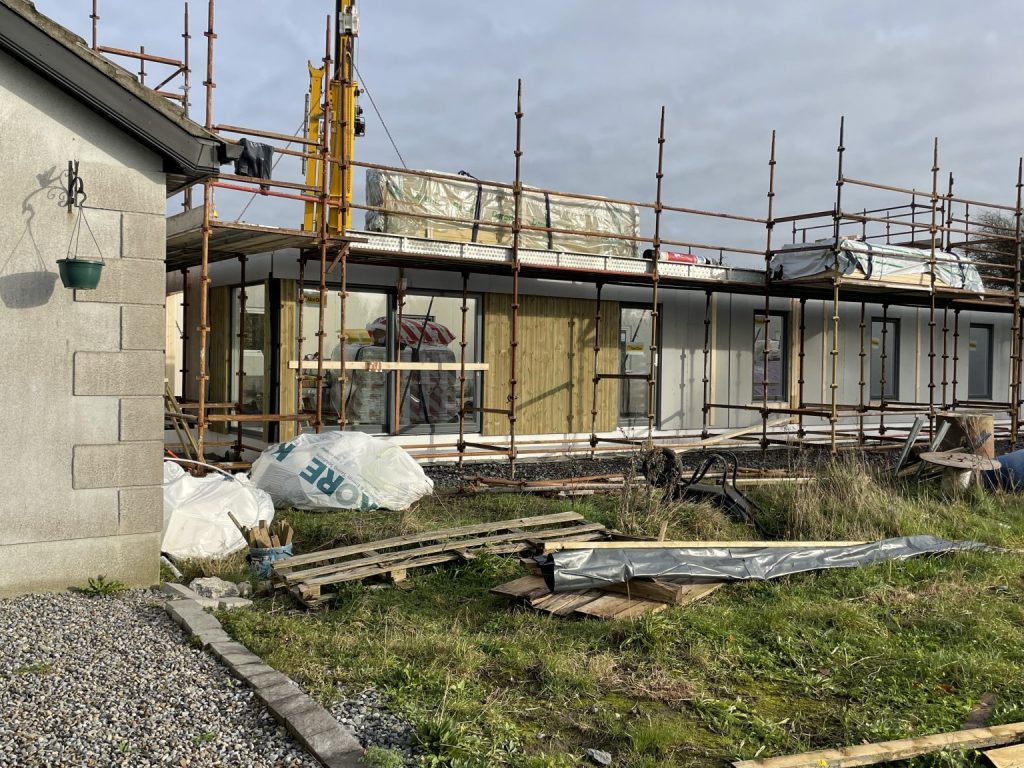
Heating and Hot Water Solutions
Future-Proofing the Home
The Canavans opted for a hybrid approach to heating, installing oil-based systems with the flexibility to upgrade to a heat pump. Their experience highlights the consideration needed for energy efficiency and future sustainability.
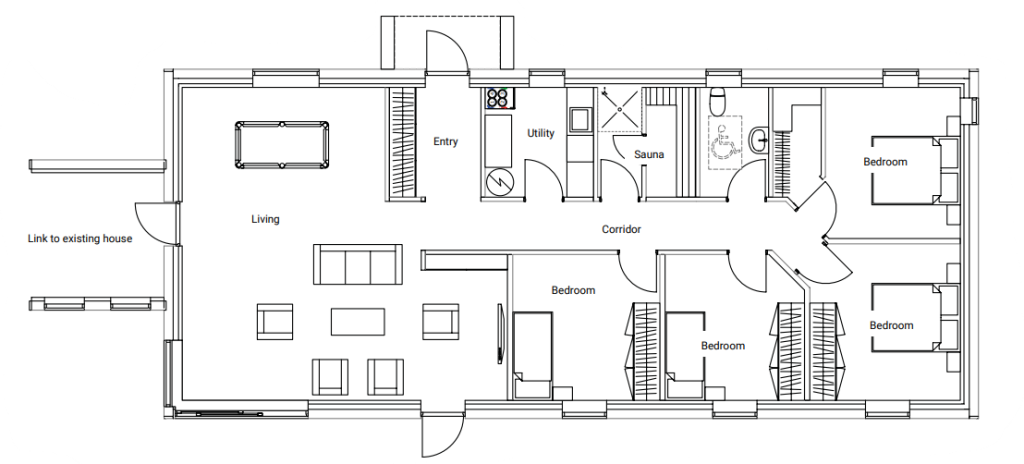
The Financial Aspect
Cost Considerations of Timber Frame Extensions
Though more expensive upfront, the Canavans found value in the timber frame’s rapid construction and insulation levels. Unexpected costs, such as crew accommodation, underline the need for a comprehensive budget that accounts for all potential expenses.
Conclusion: Realizing the Timber Frame Dream
Fiona and Liam’s journey through extending their home with a timber frame structure provides a blueprint for others looking to embark on similar projects. Their story emphasizes the importance of careful planning, consideration of future needs, and a willingness to tackle challenges head-on.
