In the picturesque setting of County Donegal, Emma and Mark Smith embarked on a journey to transform a dated 1970s house into their dream home. Facing the common dilemma of many homeowners, they were initially reluctant to renovate but recognized the potential in their location. This article delves into their comprehensive renovation project, highlighting the blend of aesthetic modernization with energy-efficient practices.
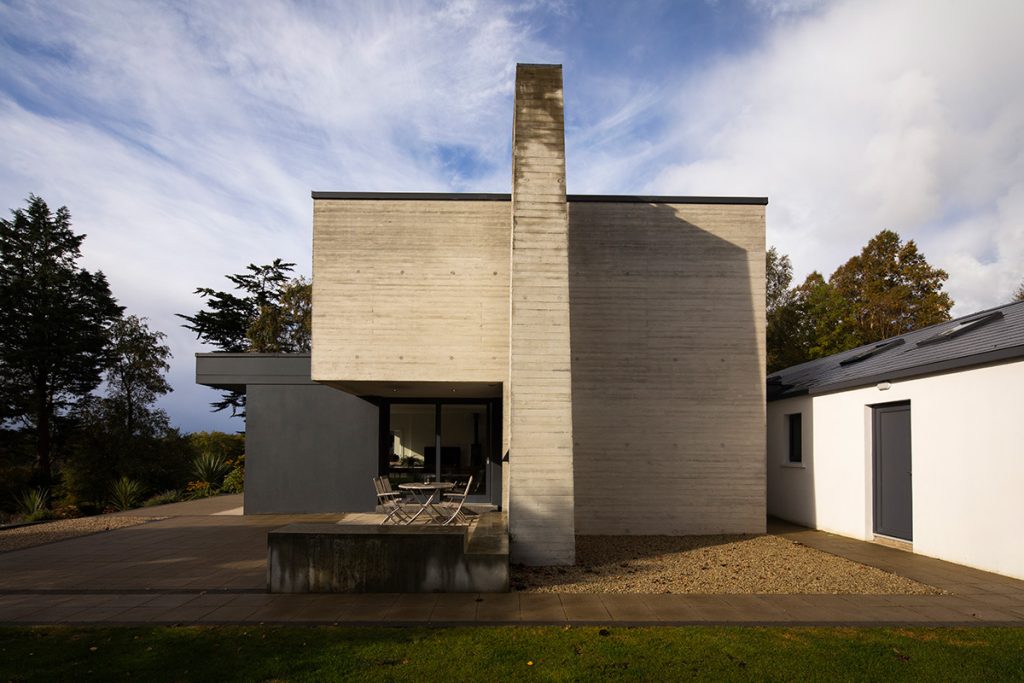
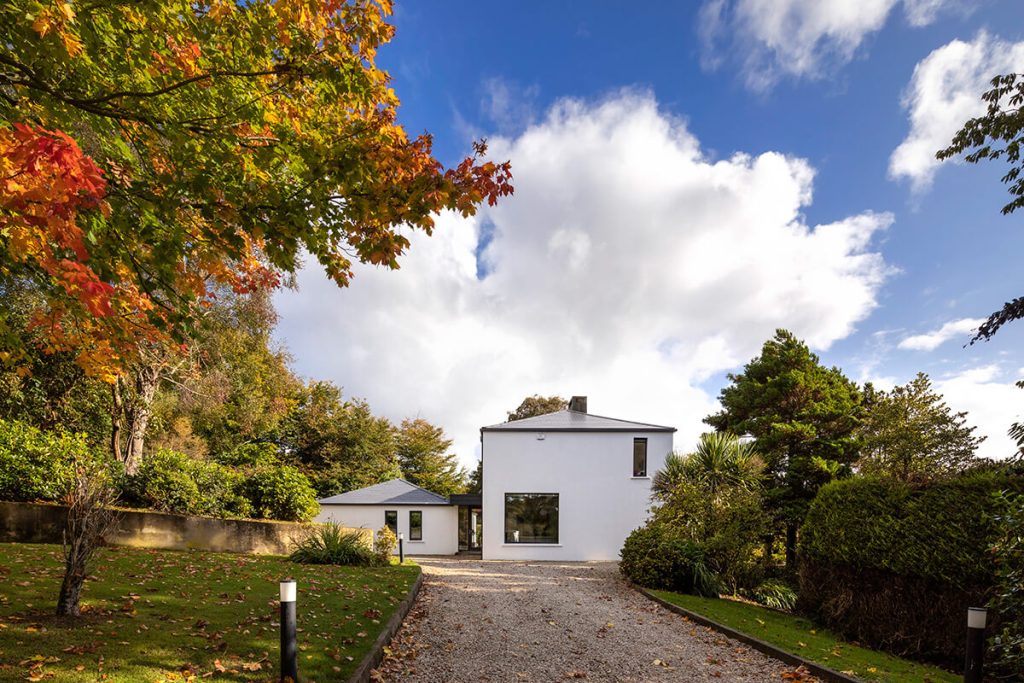
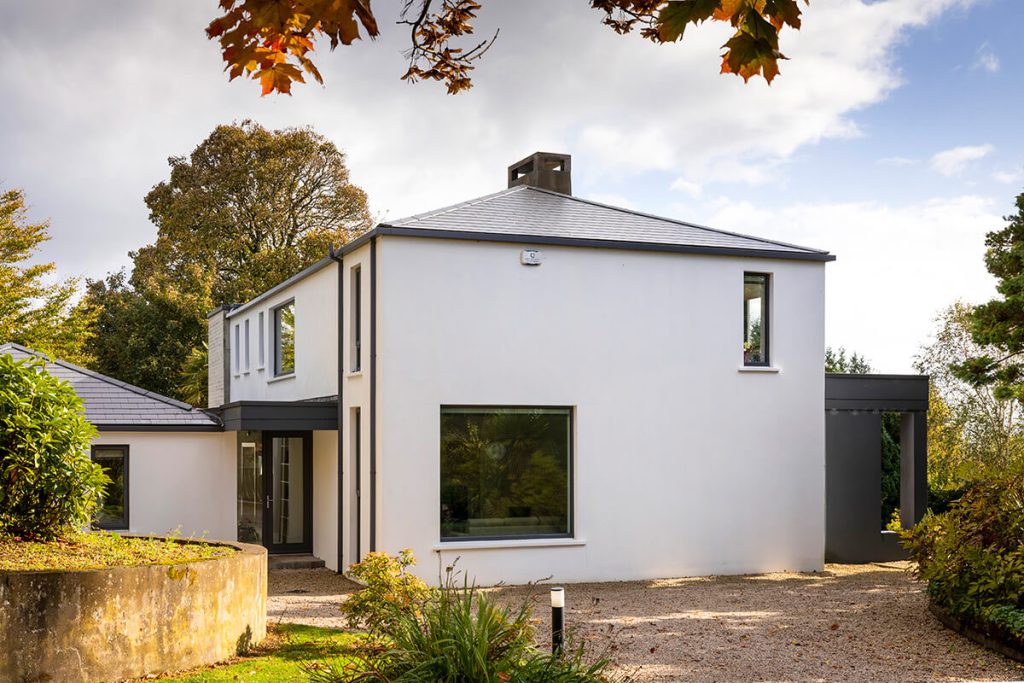
Overview:
House size before: 358 sqm including double attached garage
House size after: 372 sqm including single attached garage
Bedrooms: 6
Heating: geothermal heat pump (borehole)
Ventilation: mechanical with heat recovery
Build method: blockwork and shuttered concrete
Crafting the Perfect Extension
The central focus of the Smiths’ project was an extension designed to enhance living space and capture the stunning views of Lough Swilly. A delicate balance was struck between respecting the local architecture and infusing contemporary elements. The choice of concrete shuttering, a process where molds are used to shape poured concrete, played a pivotal role in achieving this harmony. The textured finish provided by sandblasted Douglas fir boards lent a unique character to the structure.
Embracing Energy Efficiency
An integral part of their renovation was the shift towards energy efficiency. The Smiths opted for a geothermal heating system, a decision influenced by cost analysis and long-term sustainability. The system, powered by two 120m deep boreholes, provided a reliable source of heat and hot water, significantly reducing their reliance on traditional heating methods.
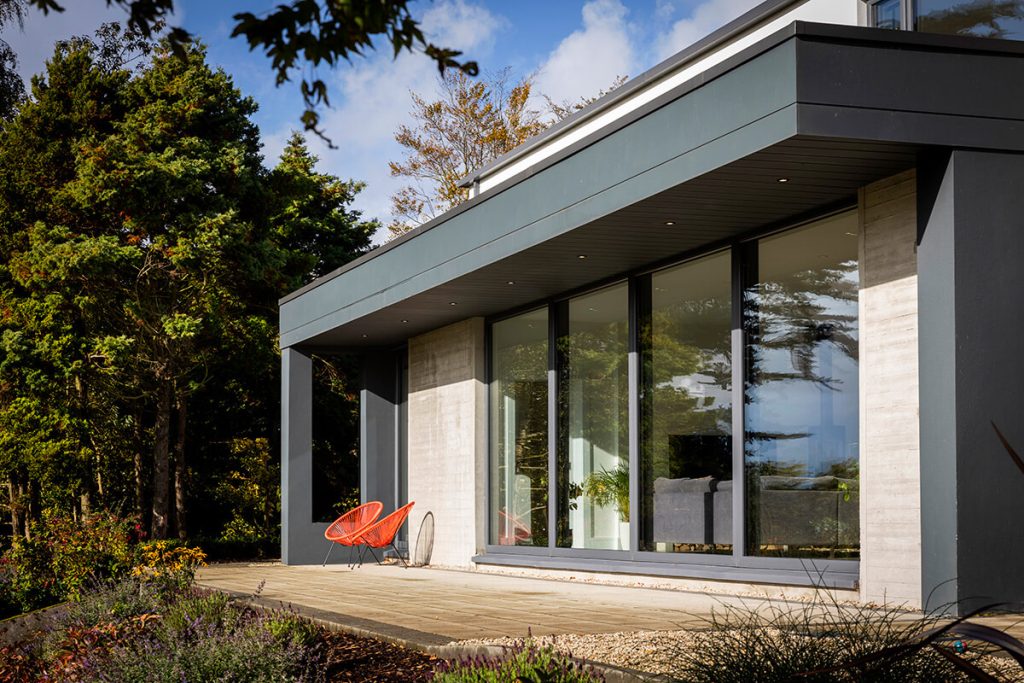
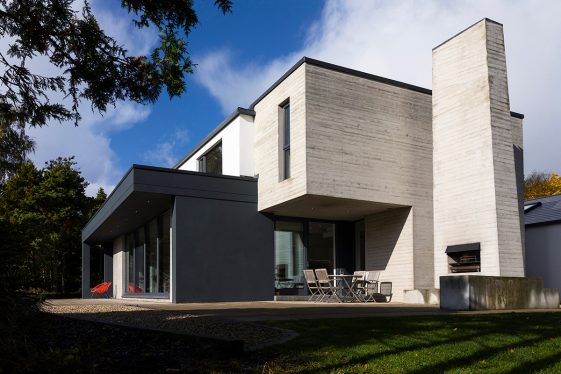
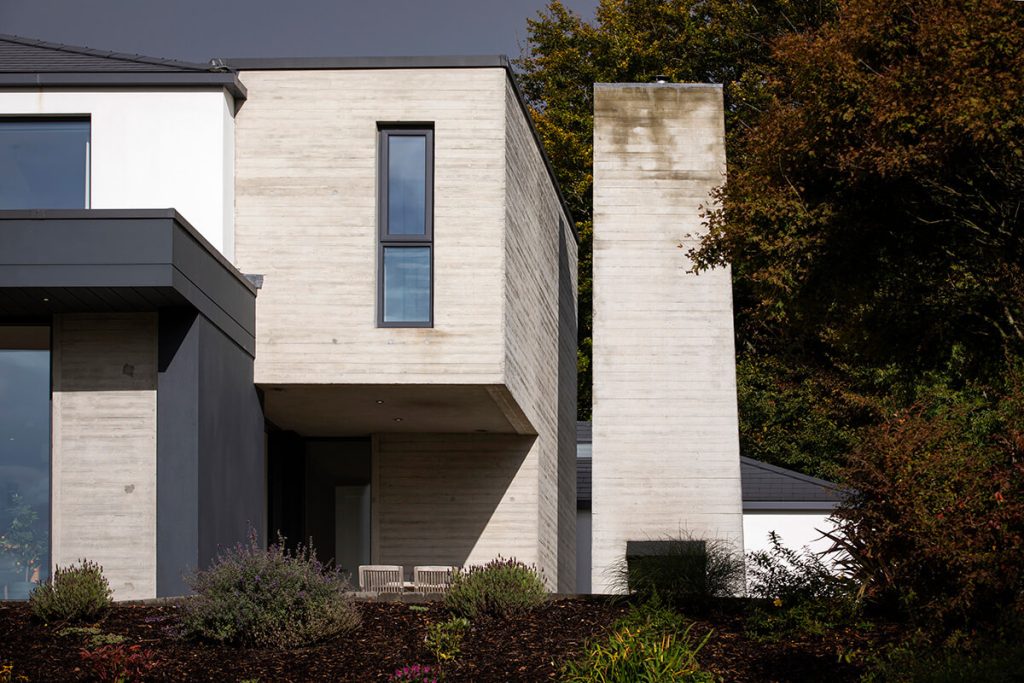
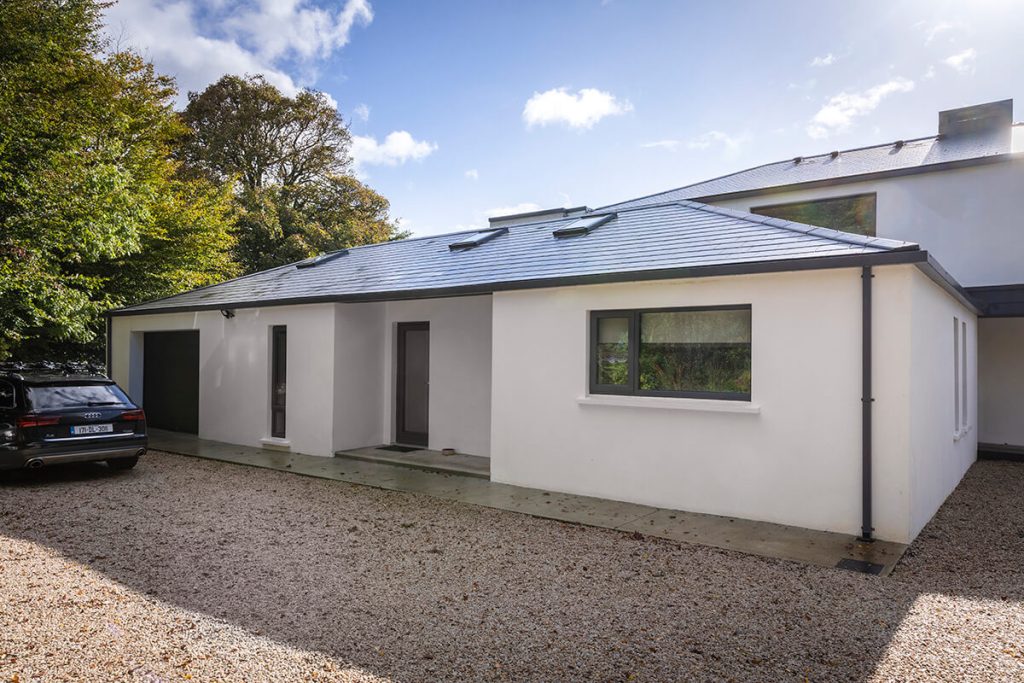
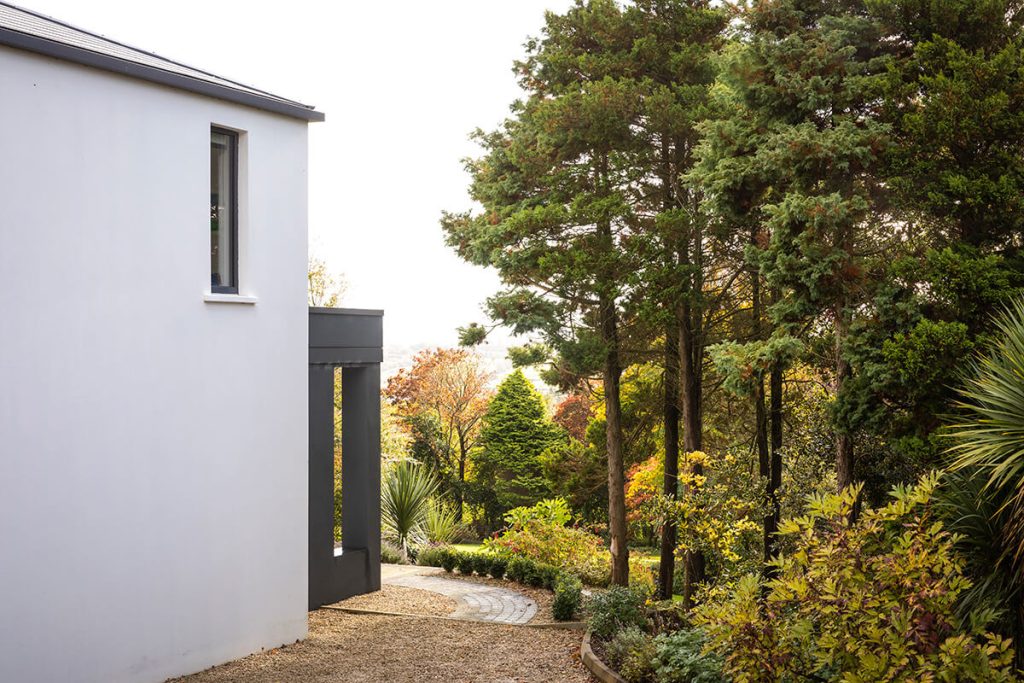
Navigating Financial Decisions
One of the most challenging aspects of the project was the financial decision-making process. The Smiths weighed the pros and cons of renovating versus building anew. They conducted a thorough cost comparison, considering the immediate expenses and long-term savings. Their choice of a geothermal heat pump over an oil burner, though initially more costly, promised greater financial and environmental benefits in the long run.
Inside the Smiths’ New Home: A Blend of Function and Style
The heart of their new home is the kitchen, designed to be both functional and stylish. A standout feature is the cooled walk-in larder, a practical solution for food storage. The outdoor area is equally impressive, featuring a custom-designed chimney and patio space, perfect for enjoying the Irish landscape.
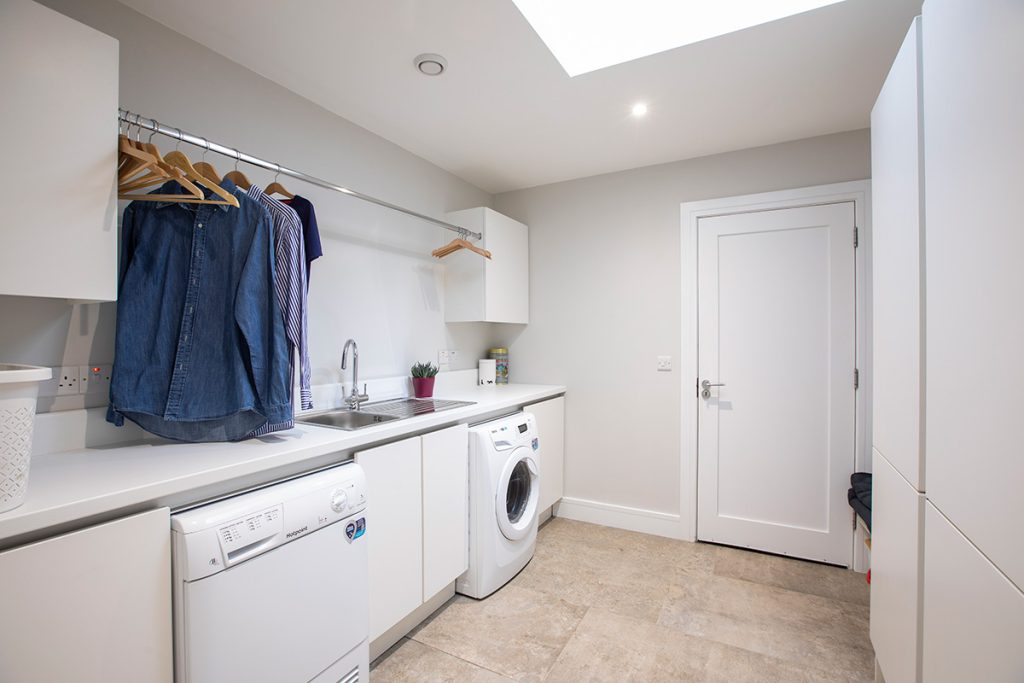
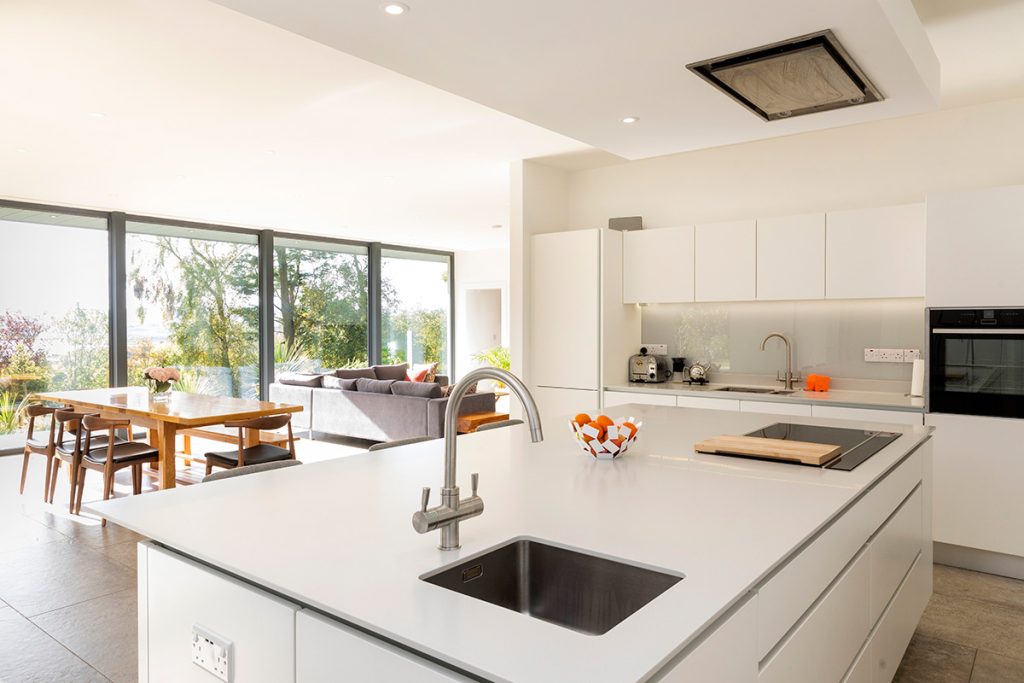
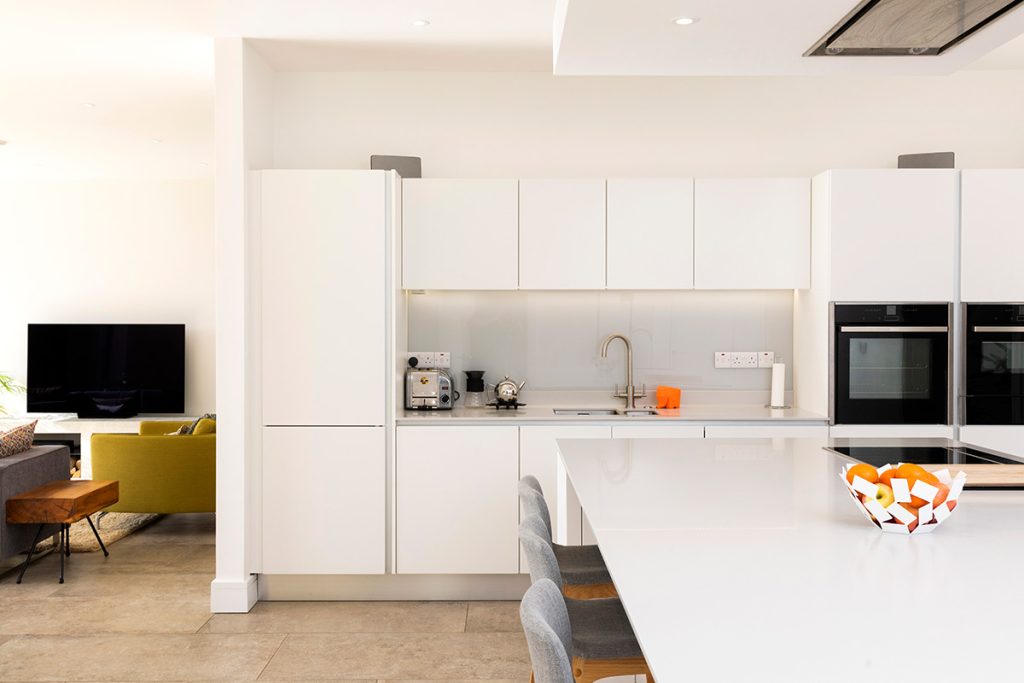
Staying True to Budget
Throughout the project, the Smiths learned valuable lessons in budget management. They navigated the complexities of choosing materials, hiring contractors, and making design decisions, all while keeping a close eye on their finances. Their experiences offer practical insights for homeowners embarking on similar renovation ventures.
The Final Outcome: A Family Home Revitalized
The renovation of the Smiths’ home is more than just an architectural transformation. It’s a story of creating a space that resonates with their lifestyle and values. The final result is a testament to the power of thoughtful design and careful planning, resulting in a home that is not only energy-efficient and beautiful but also a true reflection of their family’s needs and aspirations.
In essence, the Smiths’ journey through renovation offers a blueprint for homeowners who dream of revamping their spaces. It showcases how blending modern design with energy-efficient practices can lead to a home that is both aesthetically pleasing and environmentally conscious. For those residing in Ireland or similar settings, their story serves as inspiration and a practical guide for navigating the complex process of home renovation.
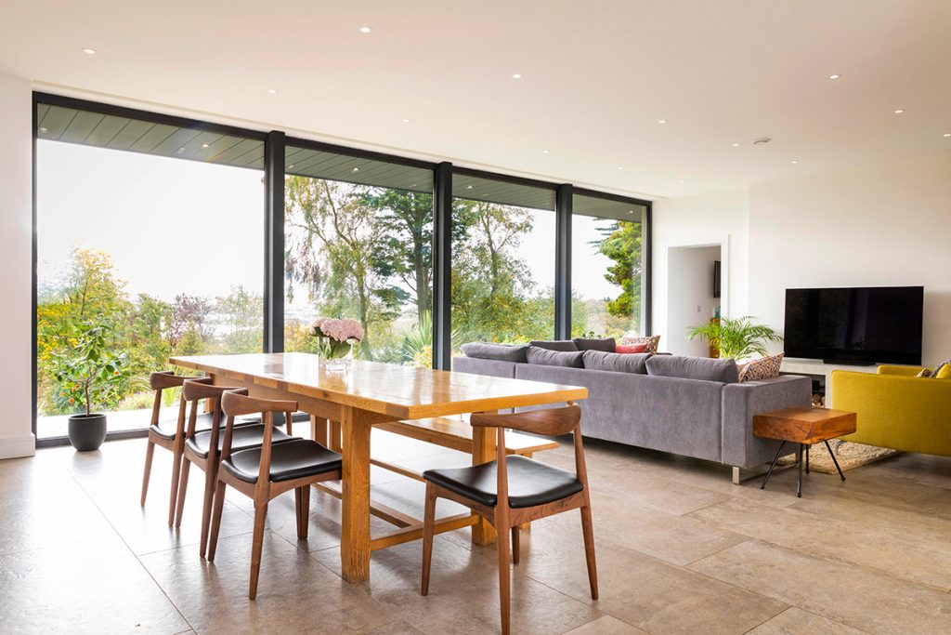
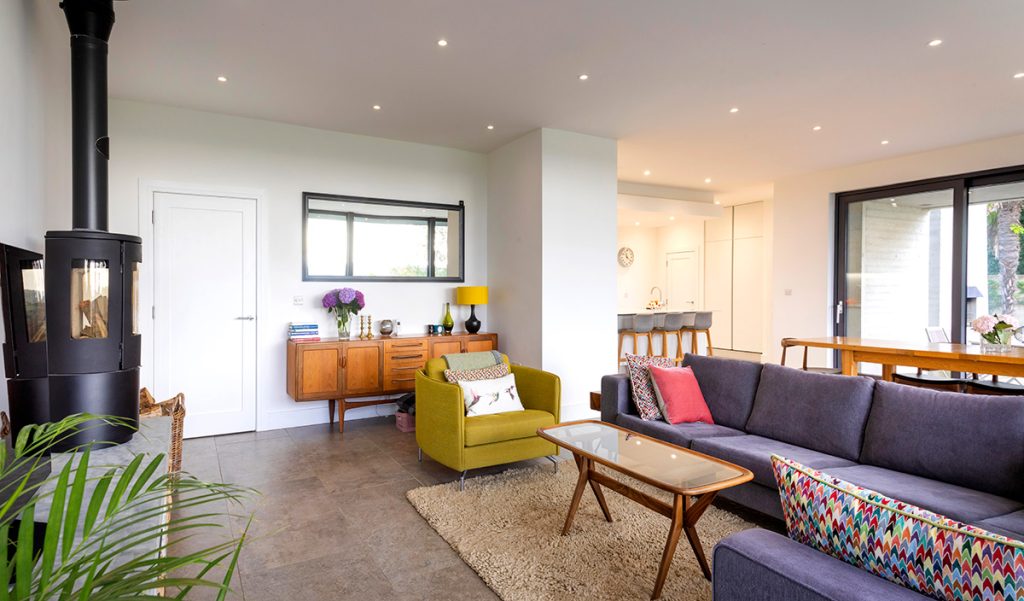
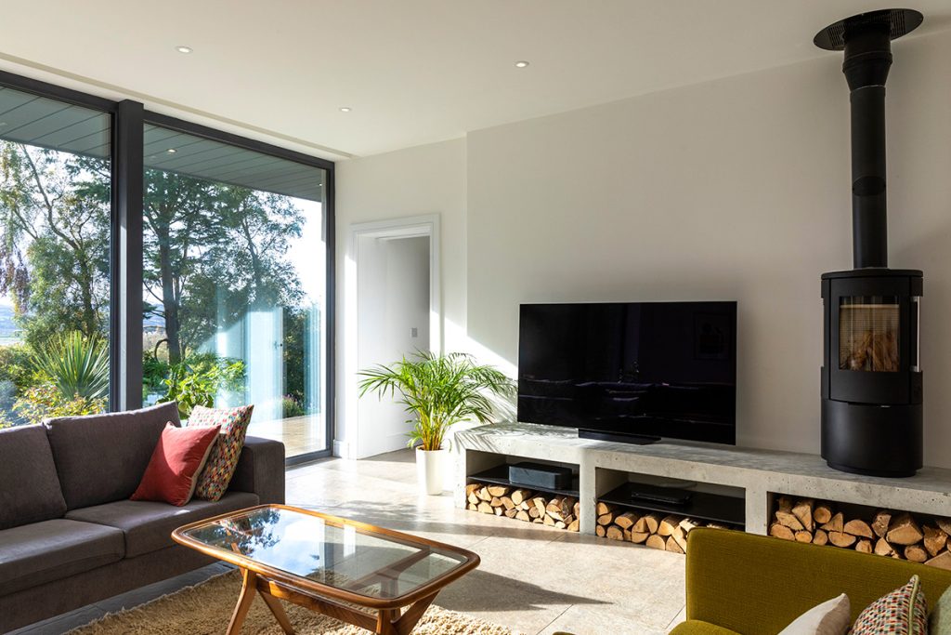
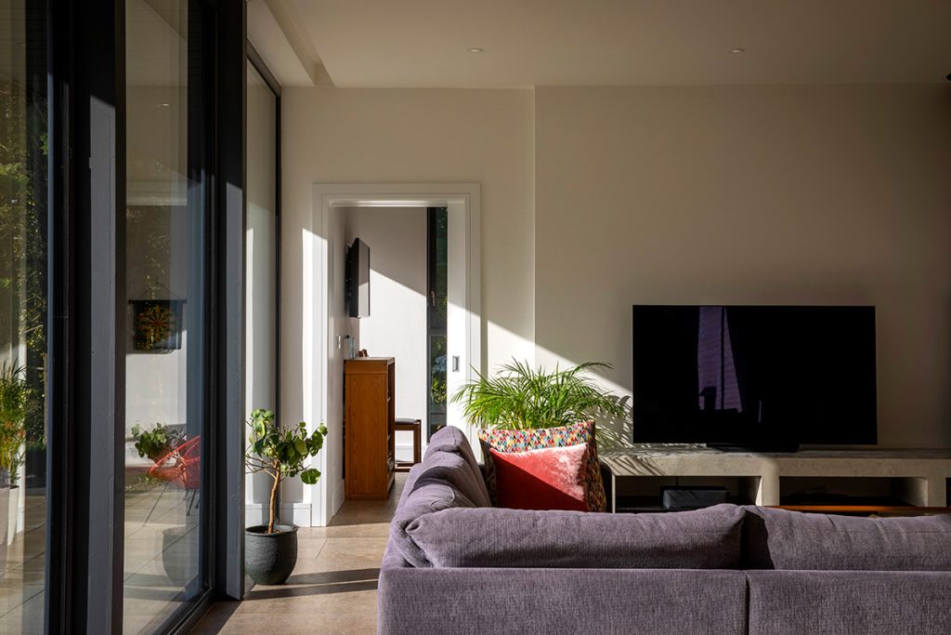
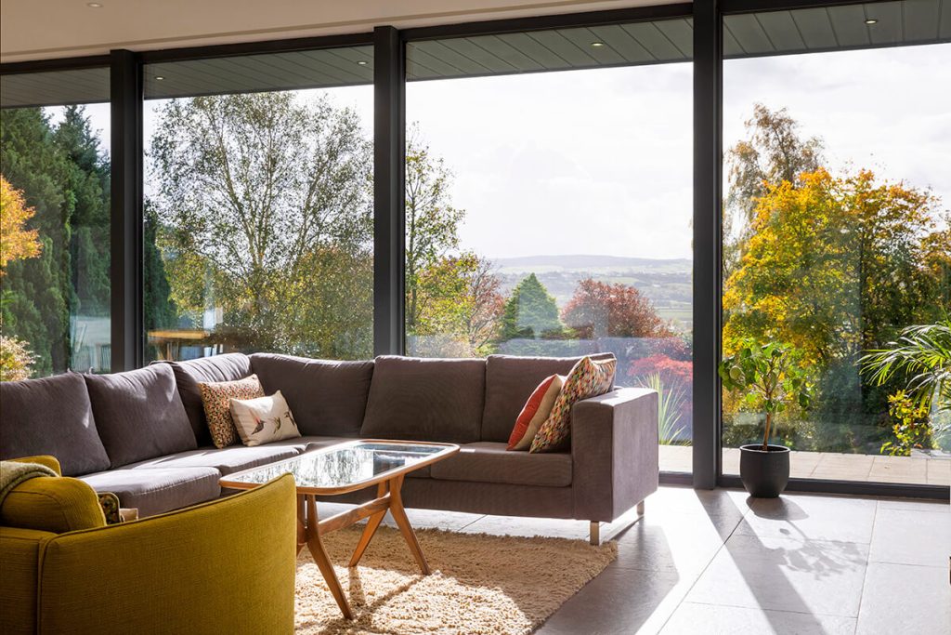
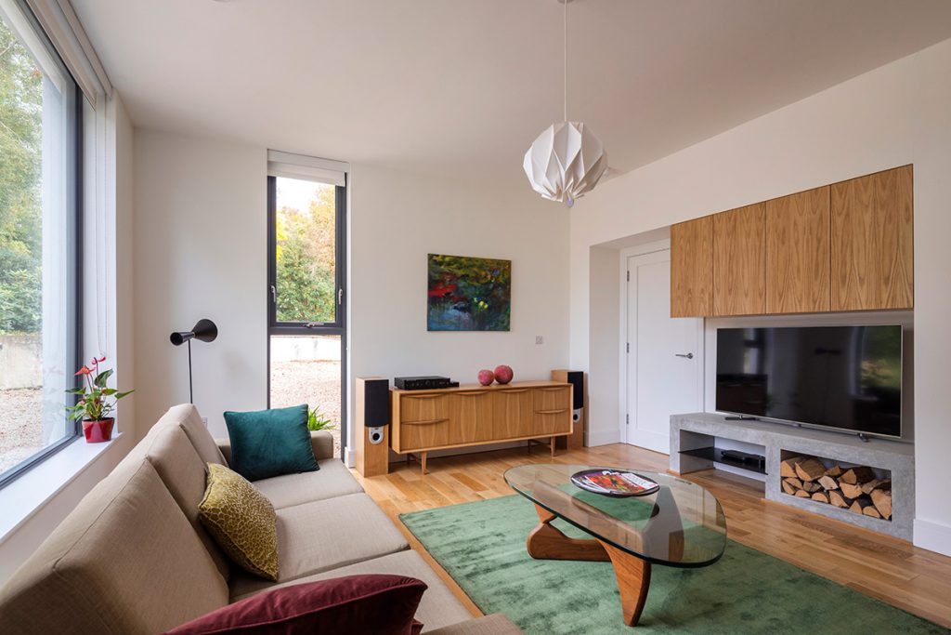
Q&A with Emma and Mark
What is your favourite design feature / room?
We are delighted with the outdoor chimney. It’s great for sitting outside on autumn evenings, for barbeques and for toasting marshmallows! Also the playroom with the cupboard and the pocket sliding door – it’s great hidden storage. The green roof outside the upstairs bedrooms is another lovely feature.
What would you change about your home extension?
Not much. I’d maybe add more power sockets to the kitchen island, and more floor sockets in the open plan area. I had no idea they would be so useful. I wish we had put in more.
What surprised you?
I didn’t fully understand how difficult a renovation would be compared to a new build.
What single piece of advice would you give someone who’s thinking of undertaking a similar home extension?
It’s nearly impossible to predict what your costs will be when you are renovating on a large scale. There will be many issues that arise that you just won’t foresee. For example, near the end of our build, our builder and architect decided that the original sewer was too superficial. We had to dig up the driveway to lower it, which cost roughly €10,000. In a nutshell, if you’re renovating there’s going to be unforeseen problems and therefore it’s very hard to budget. The goalposts keep moving.
Would you do it all again?
If we had to move, then yes. But, if we had to do it again I know I’d be better prepared.
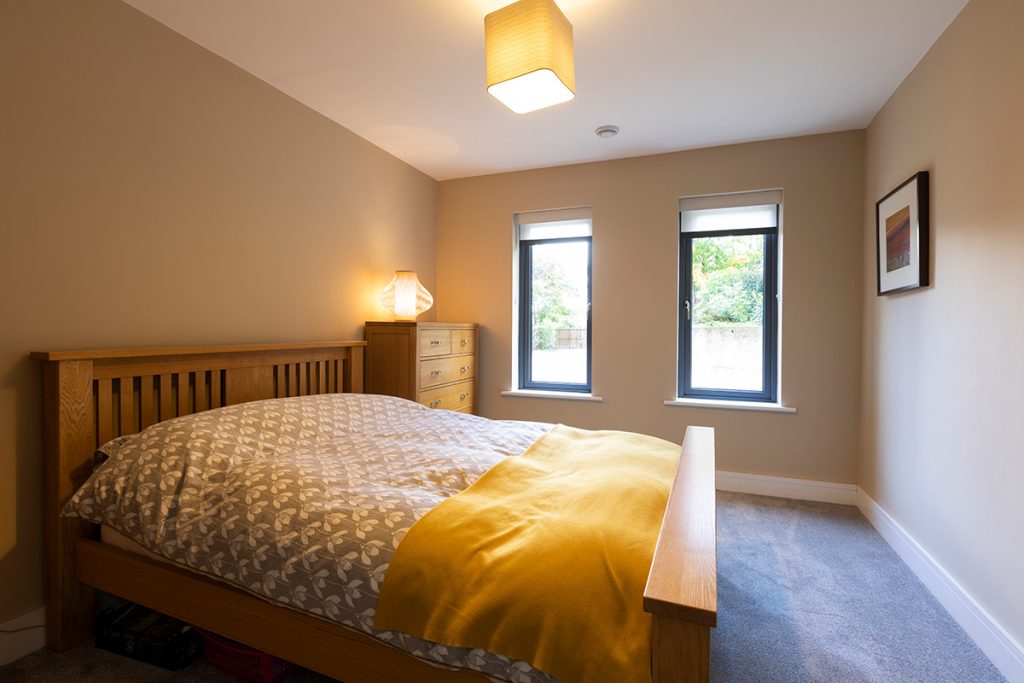
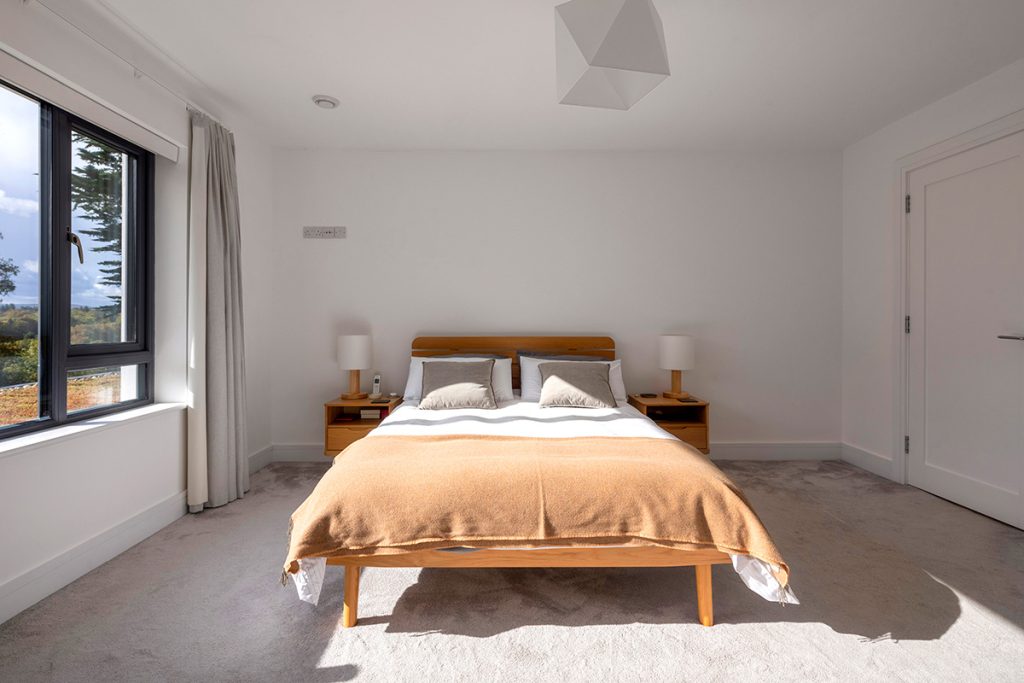
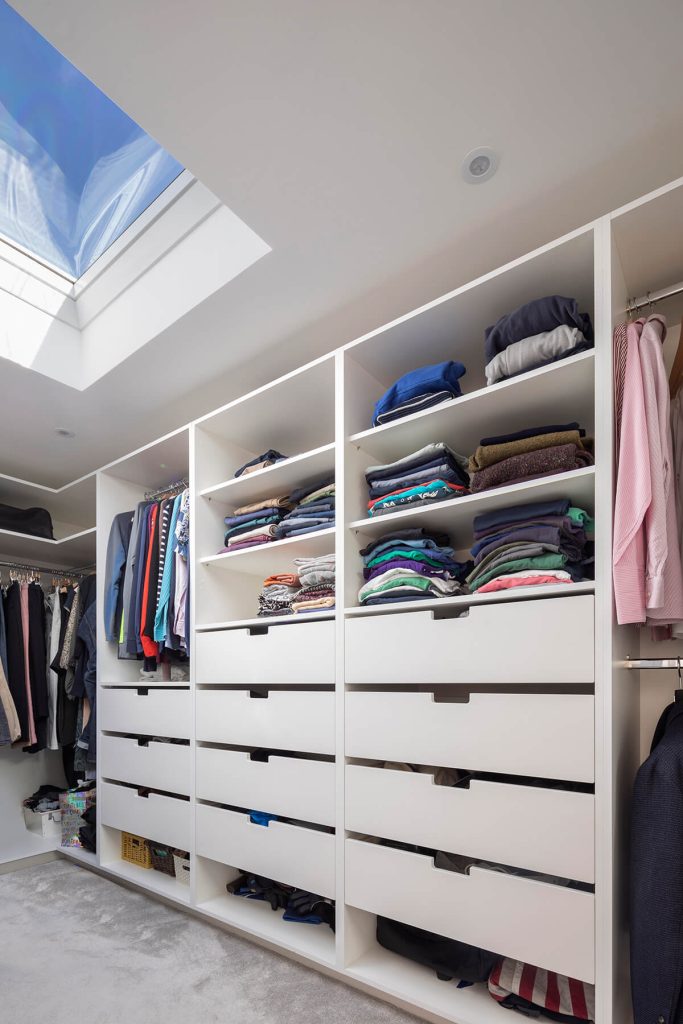
Emma & Mark’s Home Extension Tips
Don’t rush.
Take time to meet with a few architects to ensure you make the right choice. This home extension was a very challenging project, and in many ways our architect was crucial to its success.
Study the electrical drawings intensely.
Yes, if you’re not familiar with them, they are difficult to understand and they need to be finalised at a time when the build is very busy and you’re under pressure to make umpteen important decisions. But, it is so important to make sure you have enough sockets in the right locations.
Budget realistically.
Renovation jobs will present many unexpected problems, so be financially prepared for this.
Inspect often.
Visit the site regularly and bring along experts to keep your home extension on track.
Keep informed.
Any deviation from the plans must be agreed by the client or the architect.
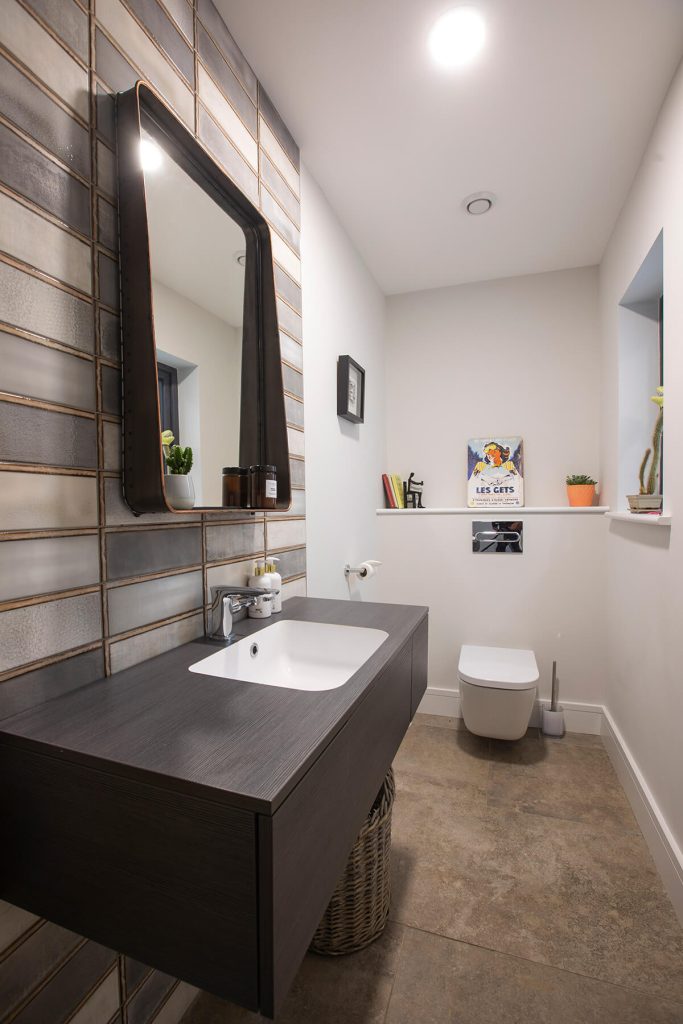
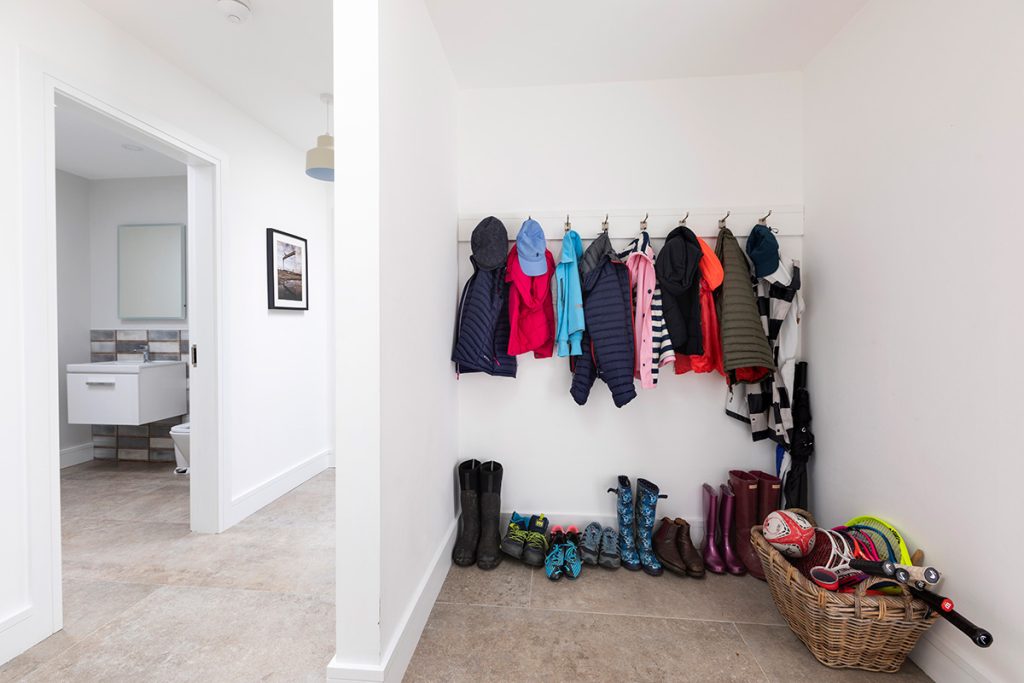
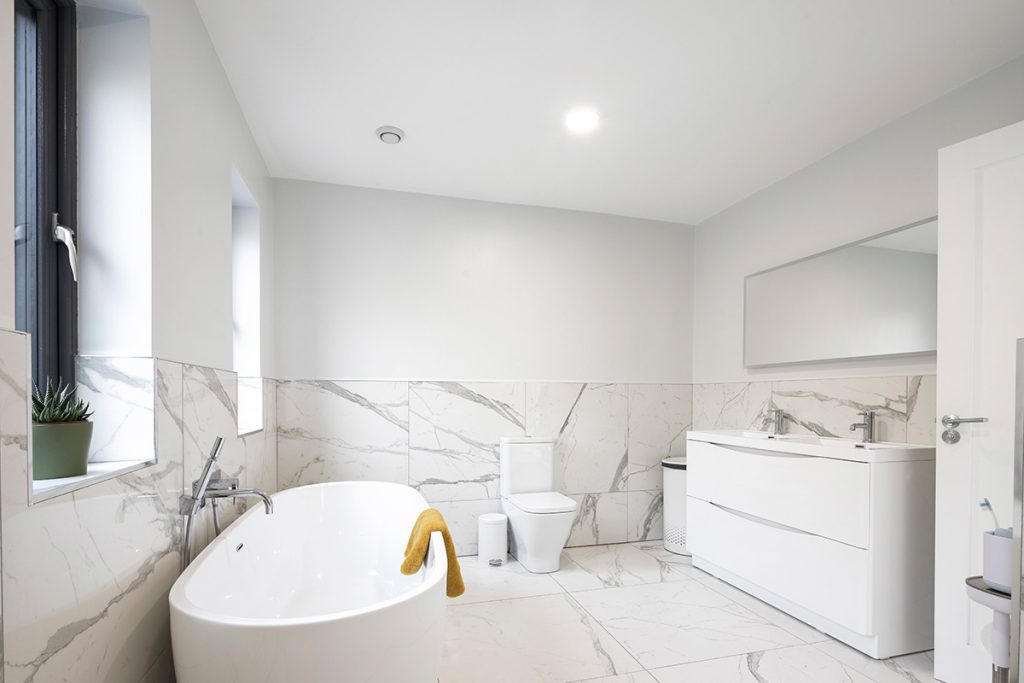
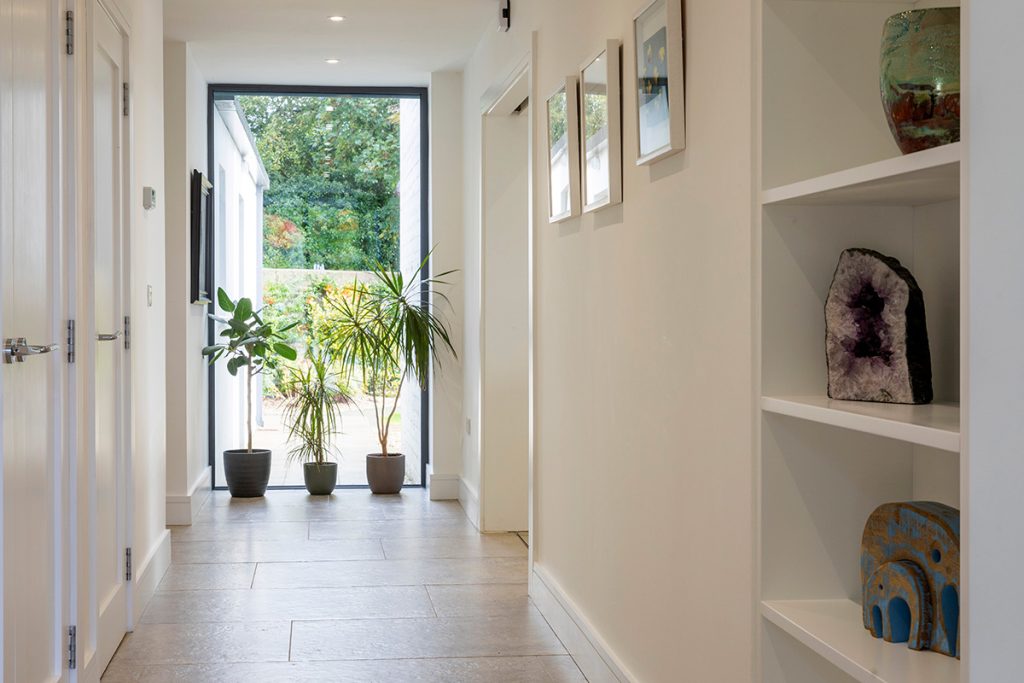
Specification
New floor: 100mm sand/cement screed, new underfloor heating throughout, 125mm PIR insulation, 1,200 Gauge DPM, compacted aggregate, blinding sand. U-value 0.15W/sqmK.
New walls: Painted sand cement finish, 100mm block outer skin, 200mm cavity fully filled with graphite EPS beads, 100mm block inner skin, plastered finish. U-value 0.15W/sqmK
Refurbished existing walls: Painted sand cement finish, 100mm block outer skin, existing 50mm cavity, 100mm block inner skin, 75mm PIR board with 12.5mm plasterboard. U-value 0.15W/sqmK
Shuttered concrete walls: 300mm sandblasted Douglas fir board-marked shuttered concrete, timber stud inner skin with open cell spray-in foam and 75mm PIR board plus 12.5mm plasterboard. U-value 0.14W/sqmK
Existing pitched roof: 100mm open cell insulation between joists on top of plasterboard, 300mm FGW over the joists. U-value 0.15W/sqmK
New flat roof: Single-ply membrane, 150mm PIR insulation over existing flat
roof joists, 125mm open-cell insulation between existing flat roof joists. U-value
0.12W/sqmK
Windows and doors: Triple glazed uPVC frames, triple glazed aluclad sliding
door, timber framed external doors. U-value 0.85W/sqmK




