Martin and Saoirse O’Dwyer embarked on a remarkable journey, transforming a derelict cottage into a stunning home with a unique barrel roofed extension. Their adventure, fueled by a love for the panoramic views spanning the Grange estuary and Donegal Bay, began with the purchase of what Martin humorously describes as “a pile of stones with ocean views.”
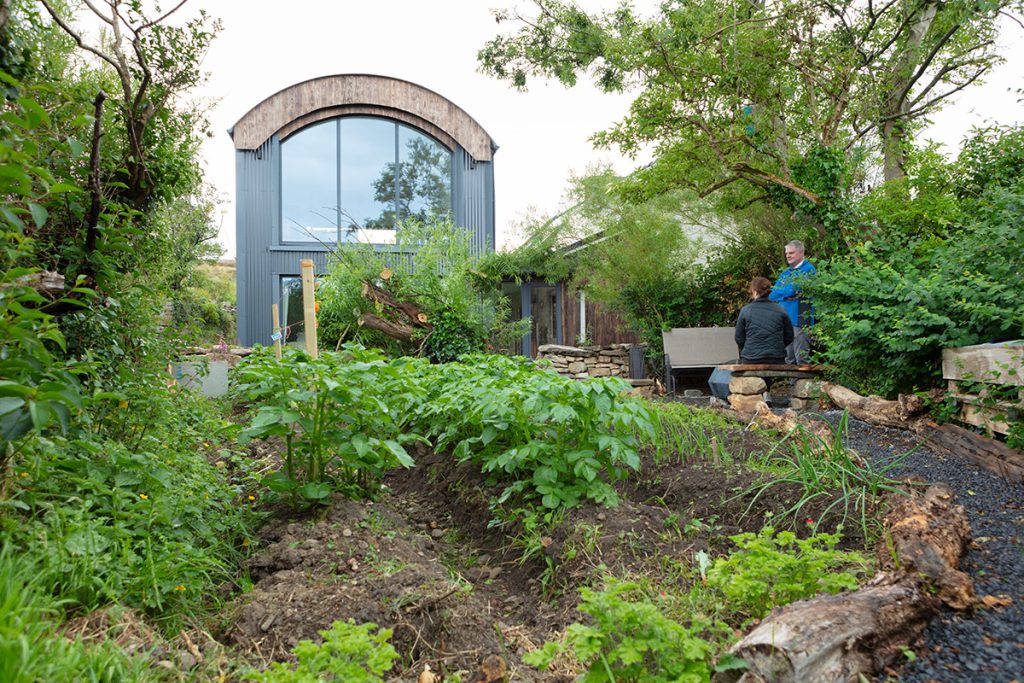
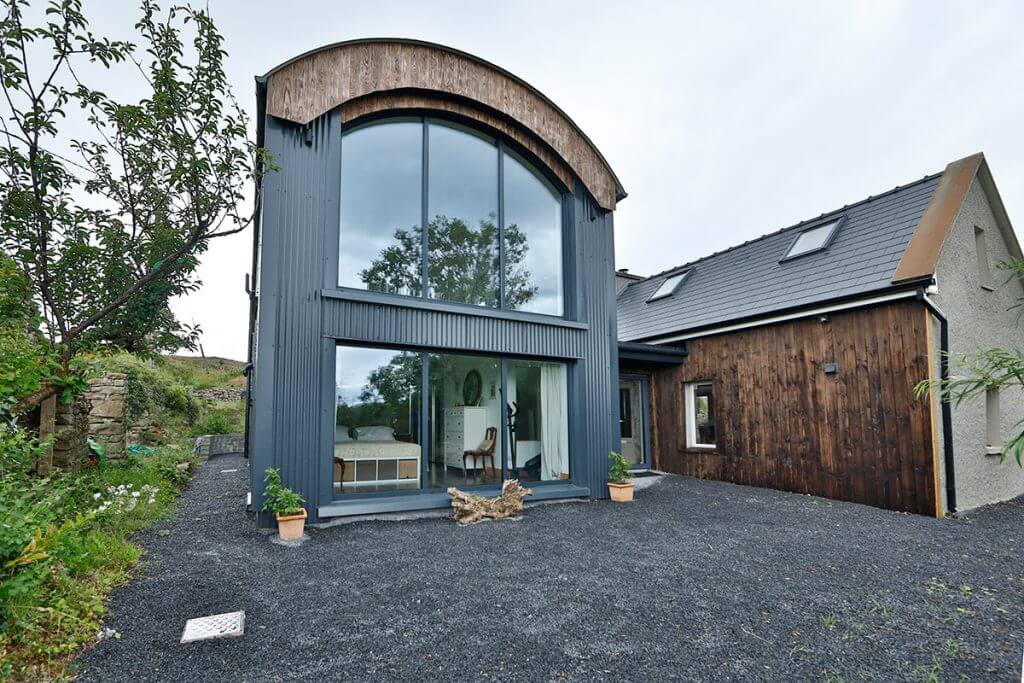
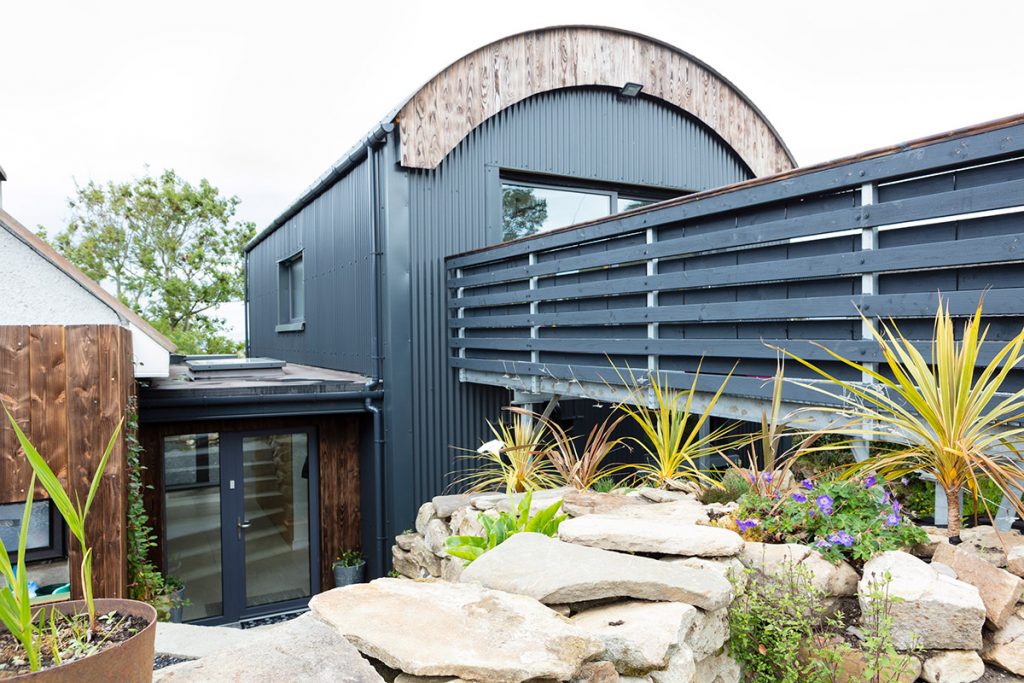
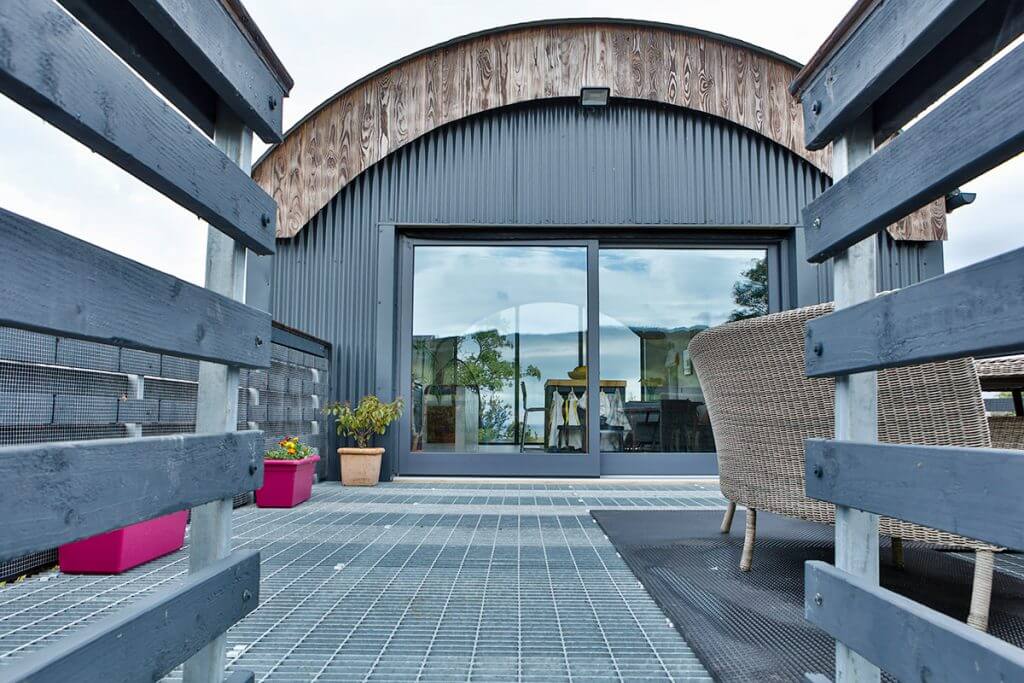
Historical Charm Meets Modern Design
Dating back to circa 1890, the cottage showcased its historical roots through features like a large door for livestock and a sizable chimney made from unusually large stones. The O’Dwyers preserved these elements, blending the old with their modern vision. The initial challenge involved making the building habitable, a process Martin took a year off work to undertake. Key tasks included replacing the tin roof with slate, drilling a well, and installing an electrical connection.
Preserving the Past
Martin’s dedication to conserving the original stone walls involved careful restoration with the help of stonemasons. Removing the internal plasterwork revealed these stone walls, which then acted as a heat bank. The floors, once a mix of mud, cobble, and flagstone, were upgraded with insulation, concrete, and oak engineered wood, providing both warmth and durability.
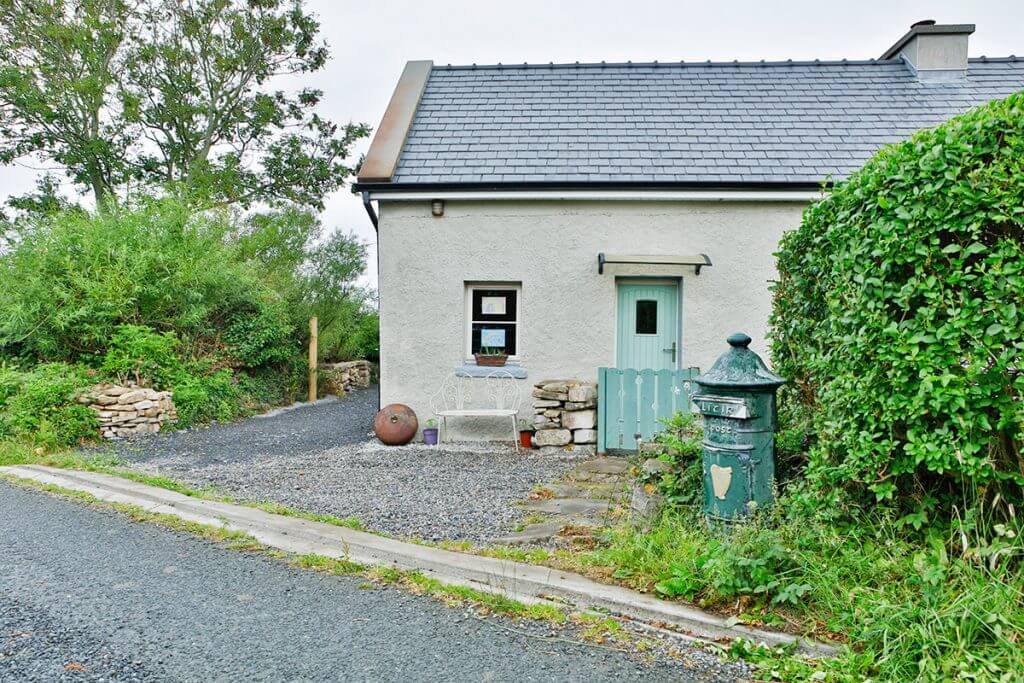
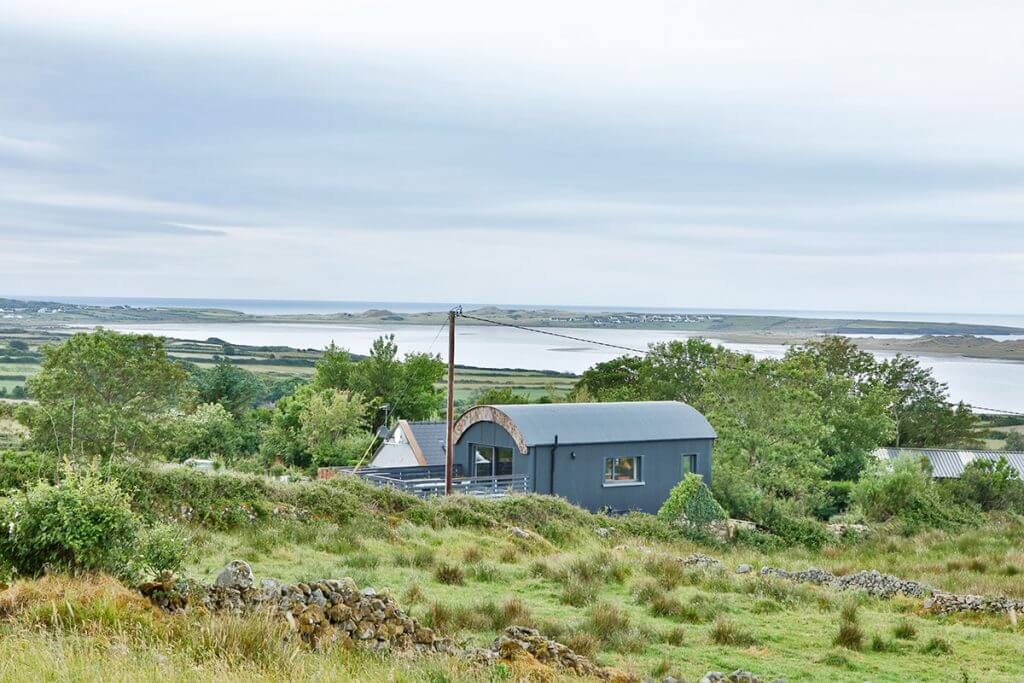
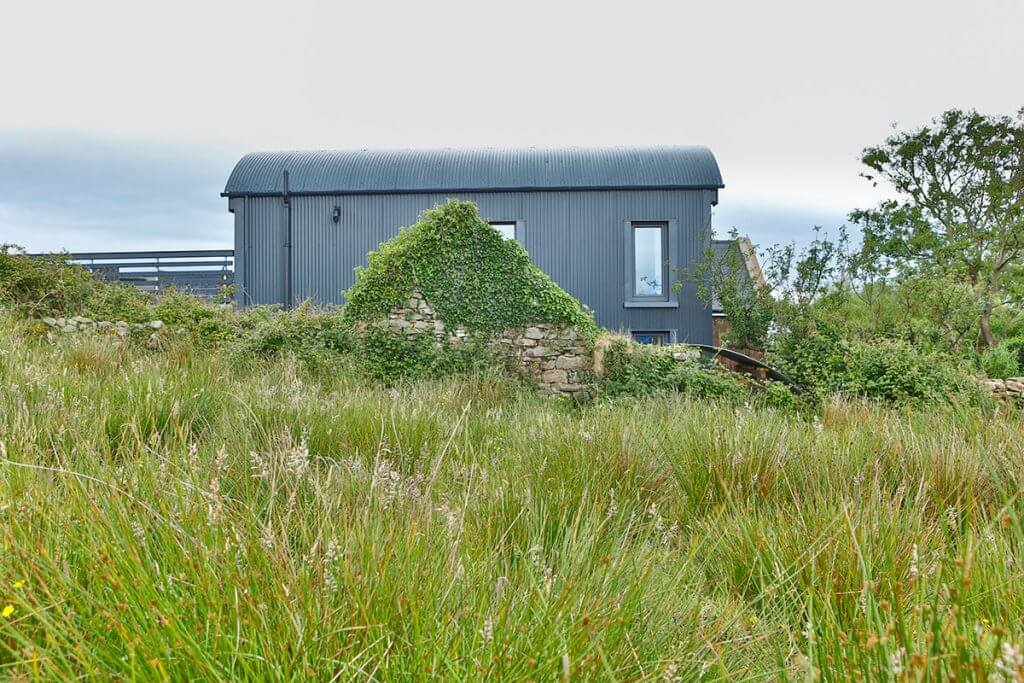
Environmental Considerations and Wastewater Management
One of the project’s significant challenges was addressing the environmental concerns, particularly regarding wastewater treatment. The couple opted for an eight population equivalent system, a decision influenced by the local authority’s environmental department. This system, while costly, ensured that their renovation was environmentally responsible.
Planning and Extension Design
Living in the property granted the O’Dwyers more leverage in securing planning permission for their extension. Their strategic approach and persistence paid off when they finally received approval for a two-story barrel roofed extension, designed to mimic the local vernacular style. This design was a collaborative effort, with Saoirse taking the lead and support from a local architectural technician.
Building the Barrel Roof
The construction of the barrel-top roof, a central feature of the extension, presented its own set of challenges, especially in achieving a perfect internal curve. Martin’s innovative approach involved using curved trusses and packing pieces, ensuring a smooth finish for the plasterboard.
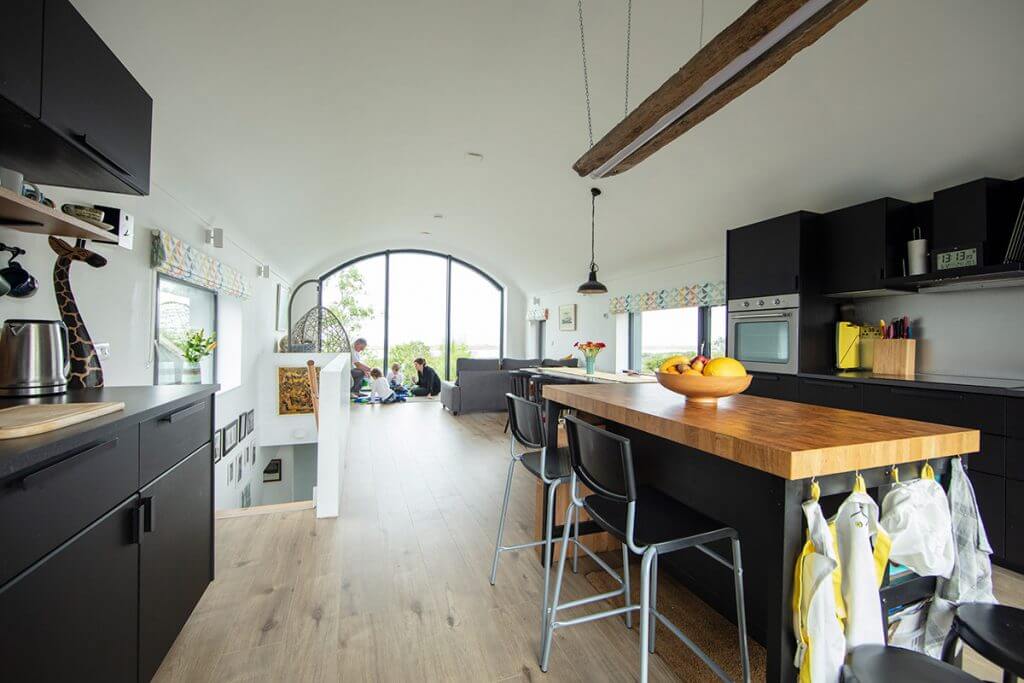
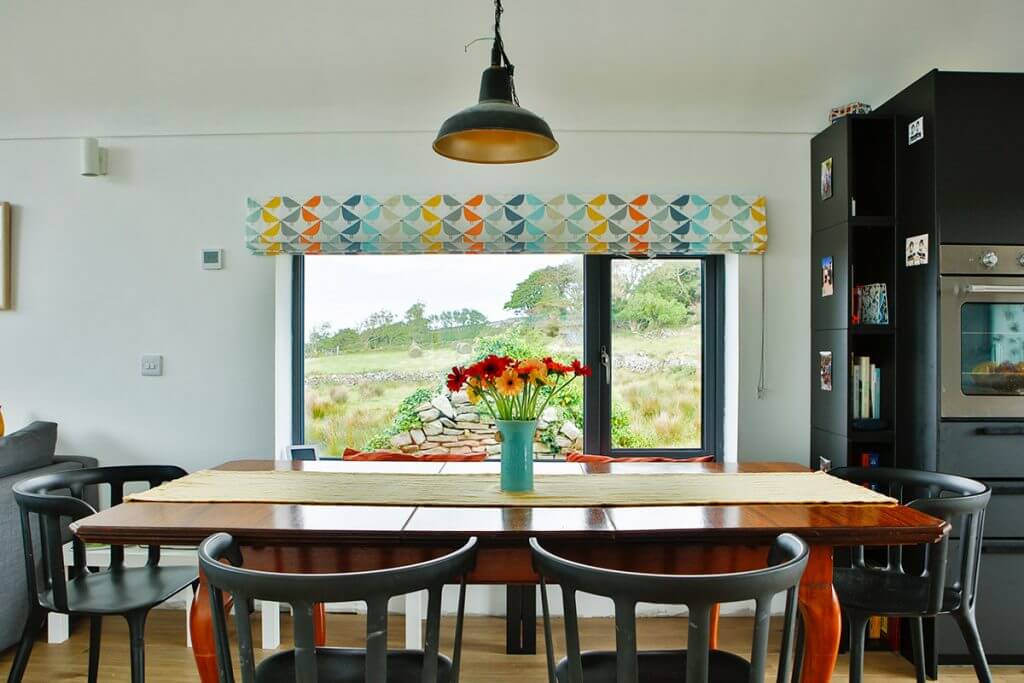
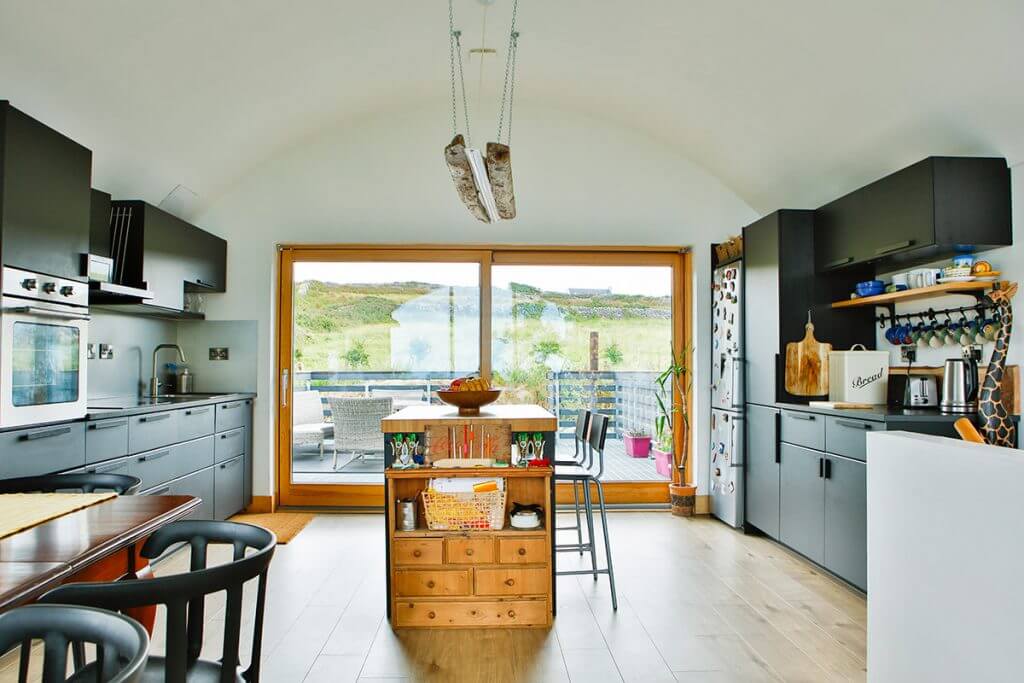
Managing Heat and Ventilation
The unique design of the barrel roof required innovative solutions for heat management and ventilation. Martin installed vents and a conventional fan, controlled by a wireless thermostat, to regulate the temperature effectively.
Unique Window Design
One of the project’s highlights was the sourcing of oversized gable windows, particularly a curved window for the first floor. This feature, though expensive and challenging to implement, became an integral part of the extension’s design, offering stunning views and ample natural light.
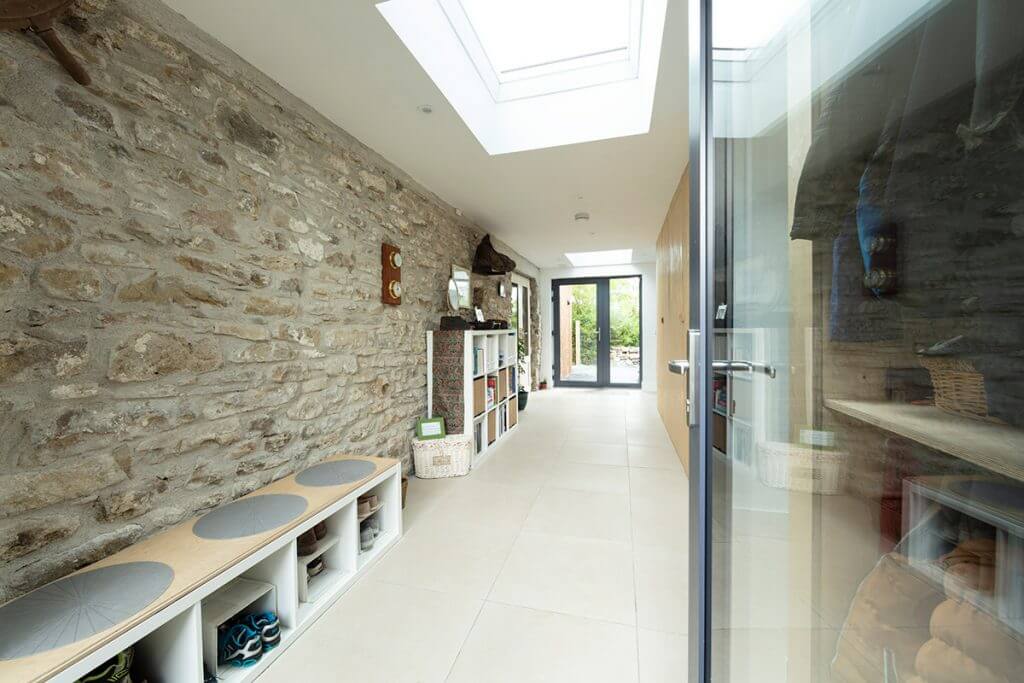
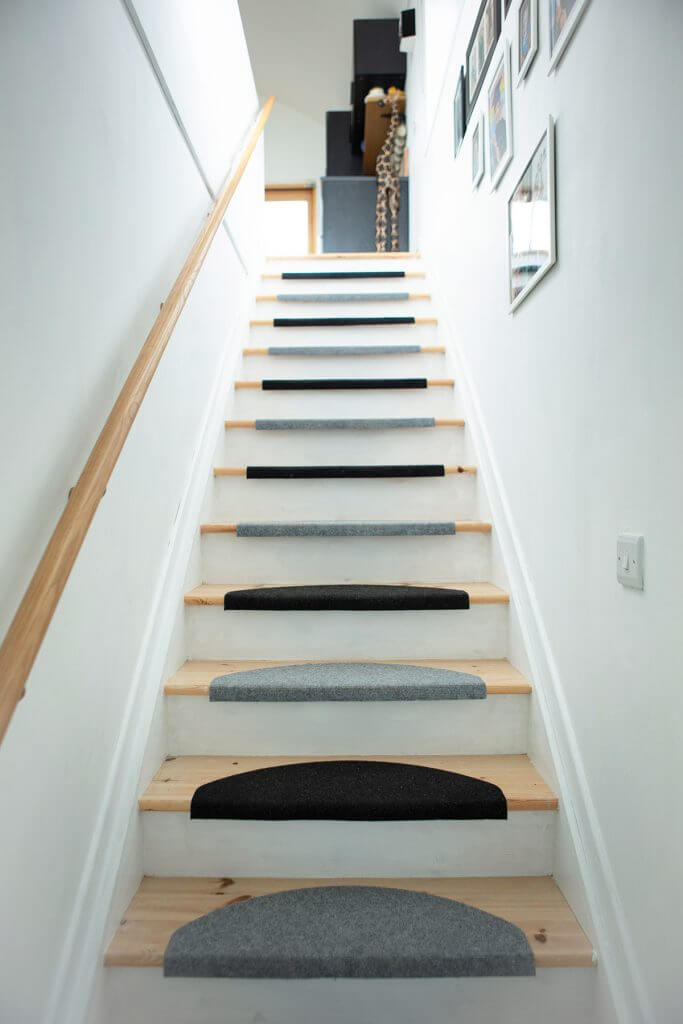
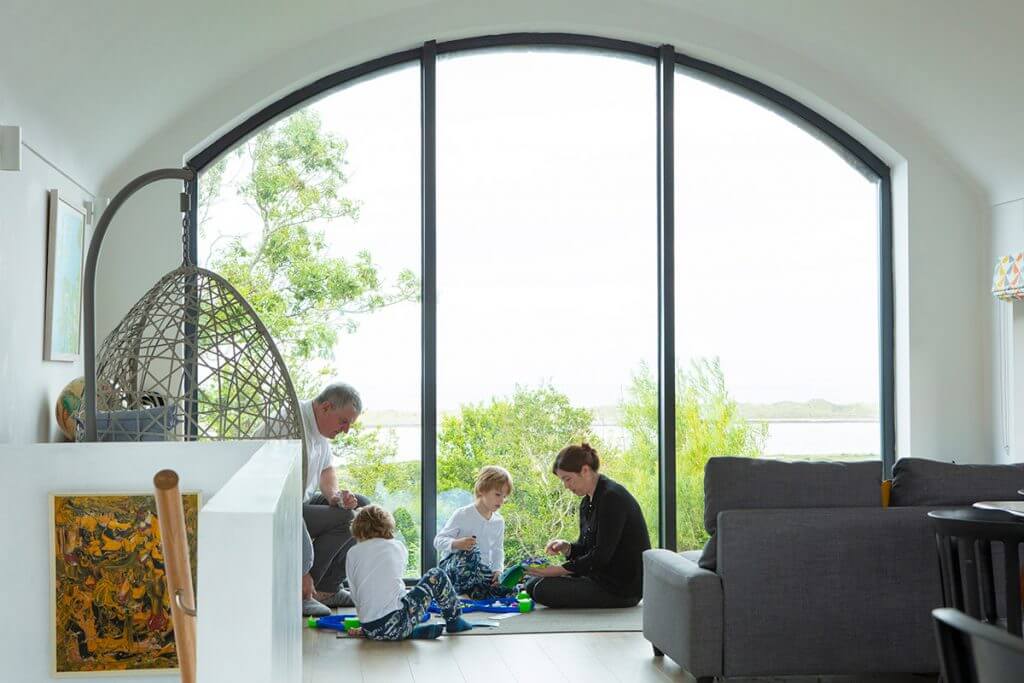
Merging Old with New
The extension houses two bedrooms, a wet room, and a hallway linking the old cottage to the new structure. This design not only expanded their living space but also allowed for a harmonious blend of the traditional cottage with the modern extension.
Landscaping with a Personal Touch
Martin’s philosophy of minimizing environmental impact guided the landscaping process. Using stones from demolished sheds, he employed a dry wall technique, avoiding concrete and embracing the natural fit of the stones.
A Home Transformed
The project’s completion marked a significant transformation in the O’Dwyers’ lives. The extension tripled their floor space, providing a comfortable and spacious environment for the family. The cottage, with its cozy interiors and a wood-burning stove, now serves as a serene retreat, while the extension offers modern comforts and privacy for visiting family members.
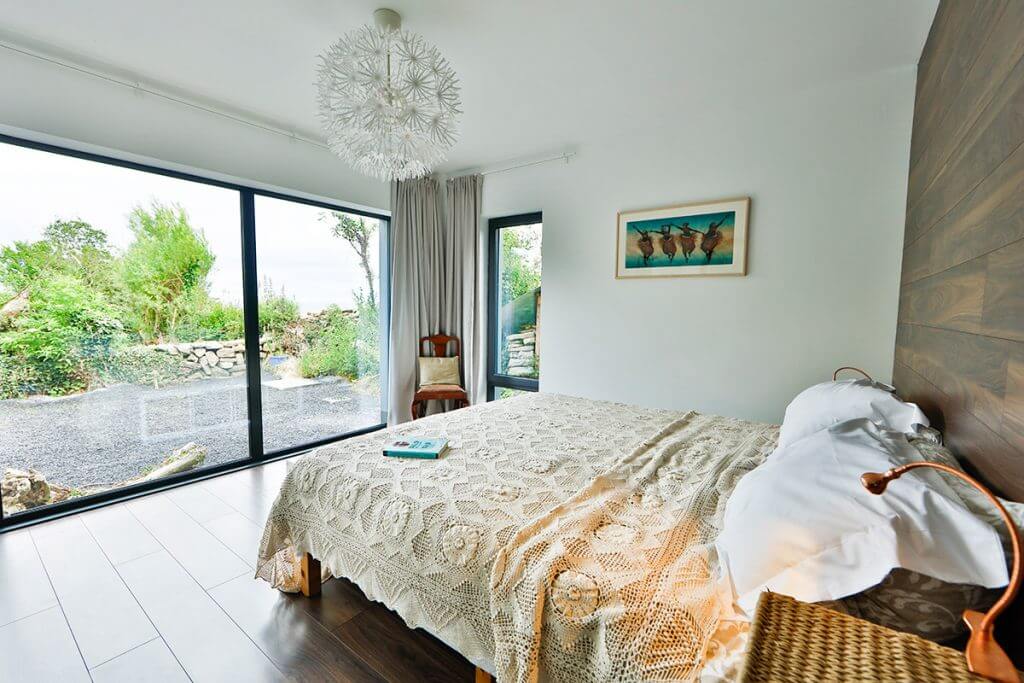
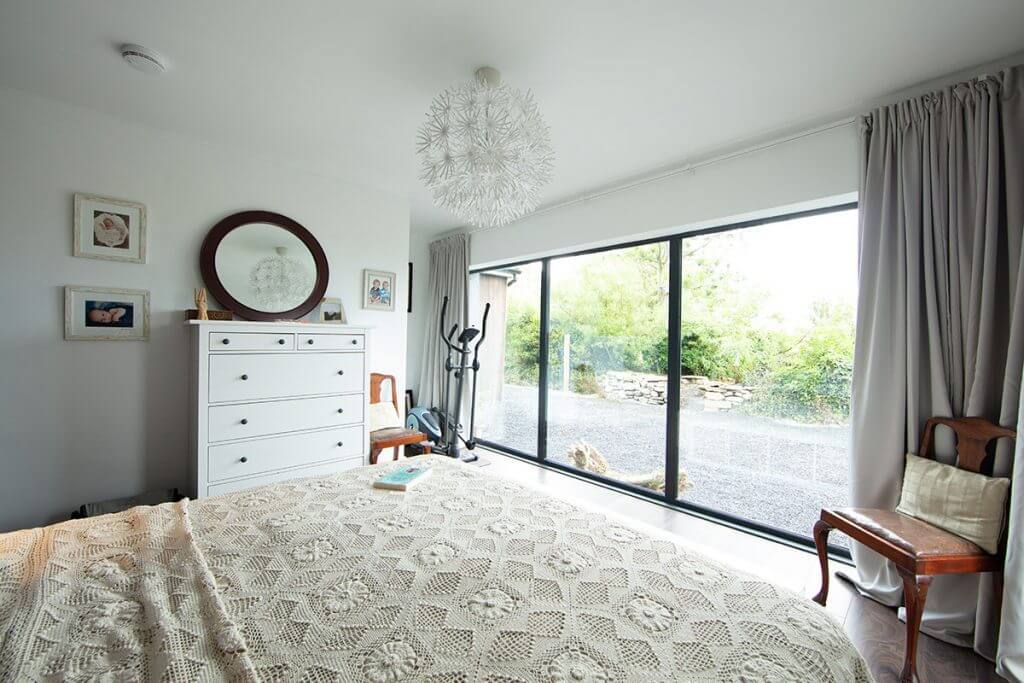
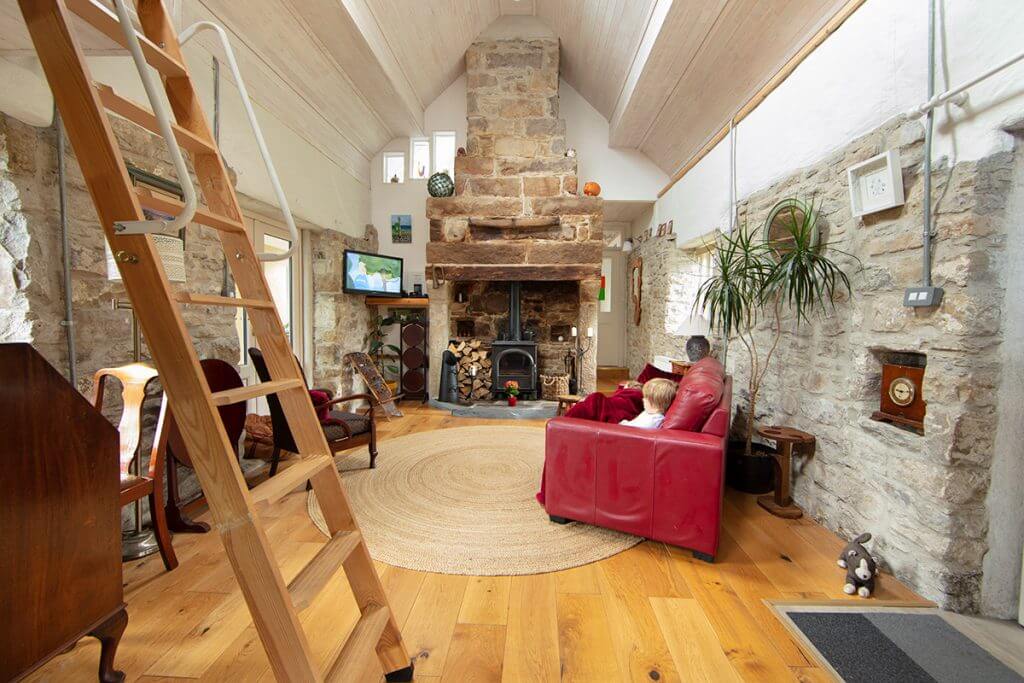
Suppliers
Architectural services
Martin McGloin Architectural Services, Cliffoney, Co Sligo
Plumber and extra help as builder
Aidan McSharry of AMS Plumbing
Builders Merchant
BMG Bundoran, Co Donegal
Heating
Heatmerchants, Sligo
Steel
Gusclad steel fabricators, Ballyfarnon, Co Roscommon
Timber
McHales Timber Yard, Hazelwood, Sligo mchalesawmill.com
Window Suppliers
McMullan O’Donnell, Sligo
Munster Joinery for uPVC munsterjoinery.ie
Bathrooms
Tubs n Tiles, Sligo and House of Tiles and Bathrooms, Grange, Co Sligo
Electrics
CEF Electrical, Sligo
Electrician
Paul O’Connor, Sligo
Roofing
Barber Roofing (cottage), Connaught Asphalt Roofing (hallway extension), Munster Timber Structures (extension curved trusses) Waterford
Kitchen
IKEA, ikea.ie
Stone
Trotters Quarry, Leitrim
Guttering and uPVC soffit for arched gables
Adrian Gannon Seamless Gutters Tubbercurry, Sligo
Photographer
Suzy McCanny, suzymccanny.com
Specification
New walls: 150mm cavity wall full fill insulation (EPS beads) with 62.5mm insulated plasterboard on the inside, externally cladded with corrugated steel, U-value 0.21W/sqmK
Curved roof: 250mm open cell spray foam insulation, U-value 0.16W/sqmK
Extension floor: phenolic insulation board, U-value 0.15W/sqmK
Windows: all triple glazed; uPVC units average 0.7W/sqmK, aluclad lift and slide door 0.7W/sqmK, front and back doors 0.8W/sqmK




