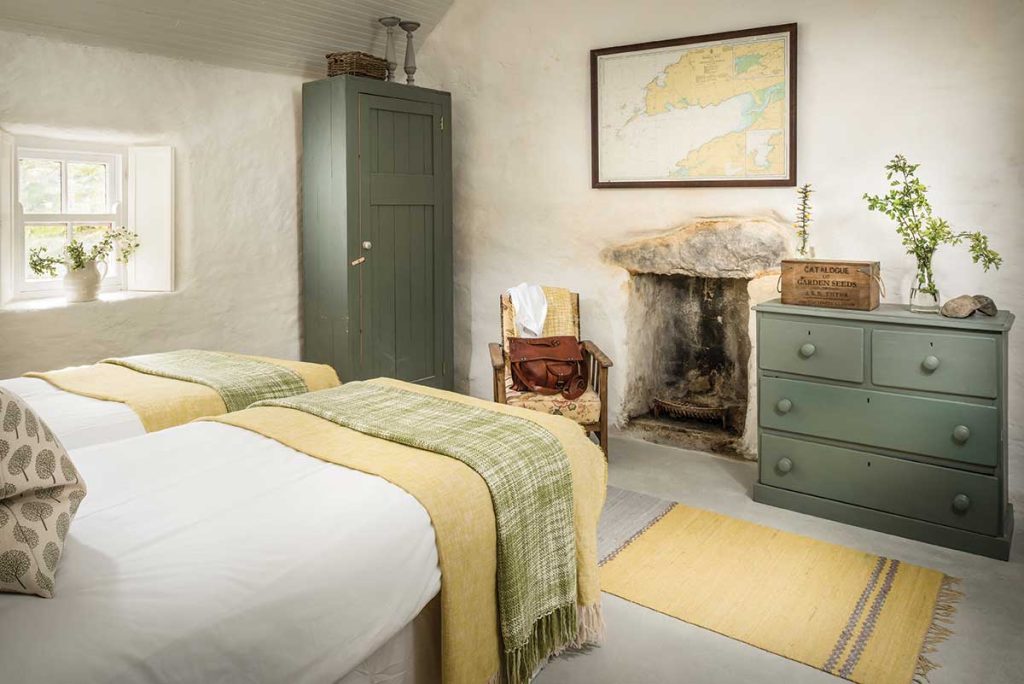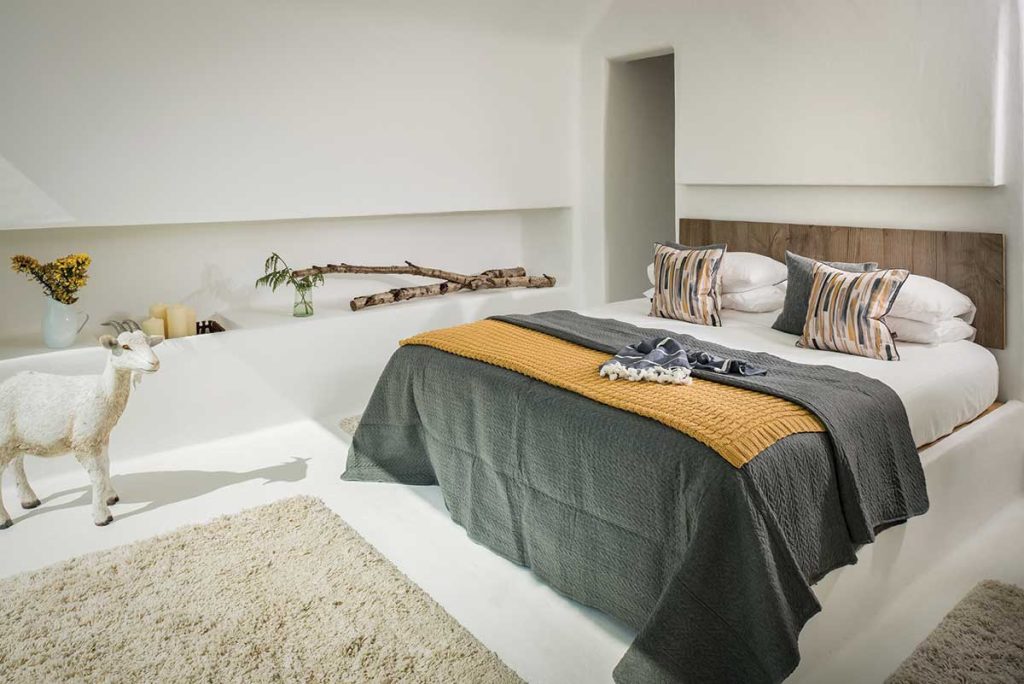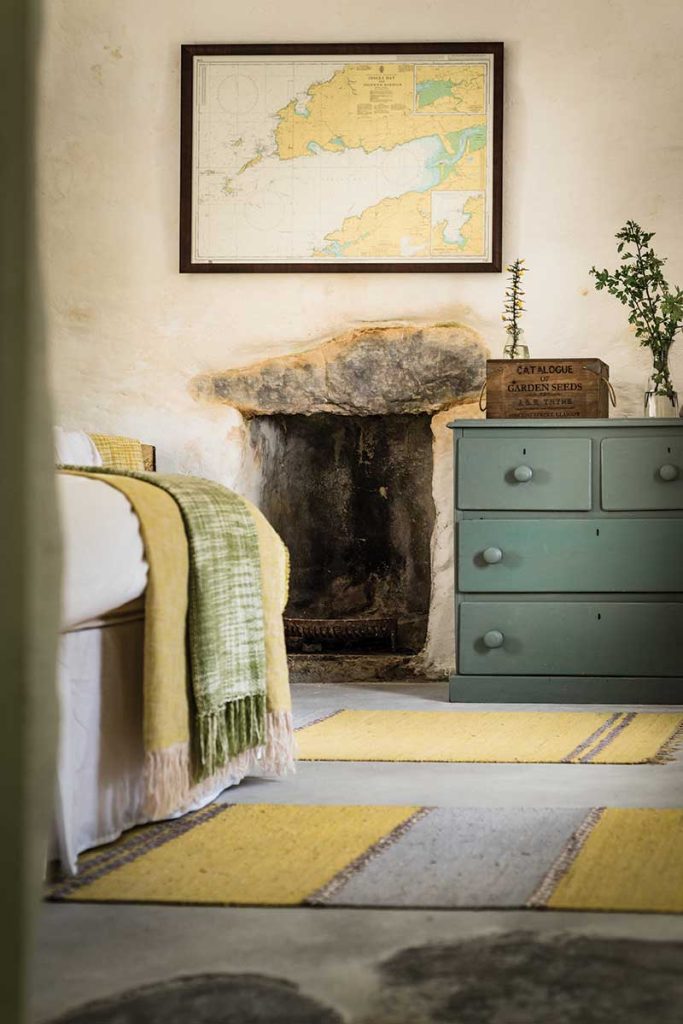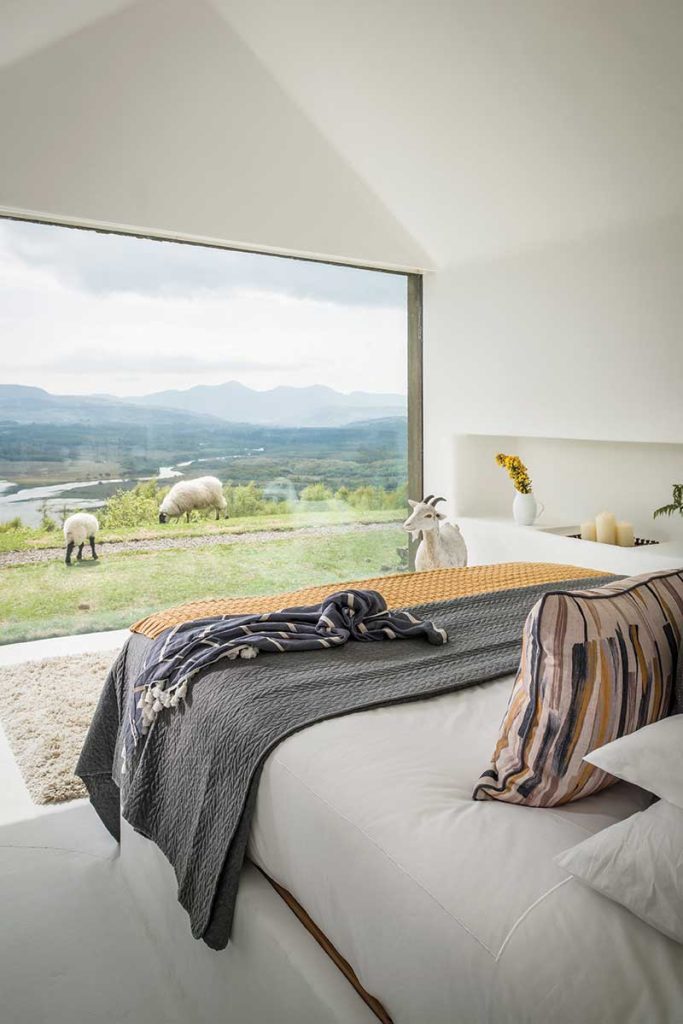Hidden within the picturesque landscapes of County Kerry lies a forgotten gem, the Lost Cottage. Derelict since the 1960s. However, a passionate self-builder took on the challenge of restoring this relic, breathing new life into this property.
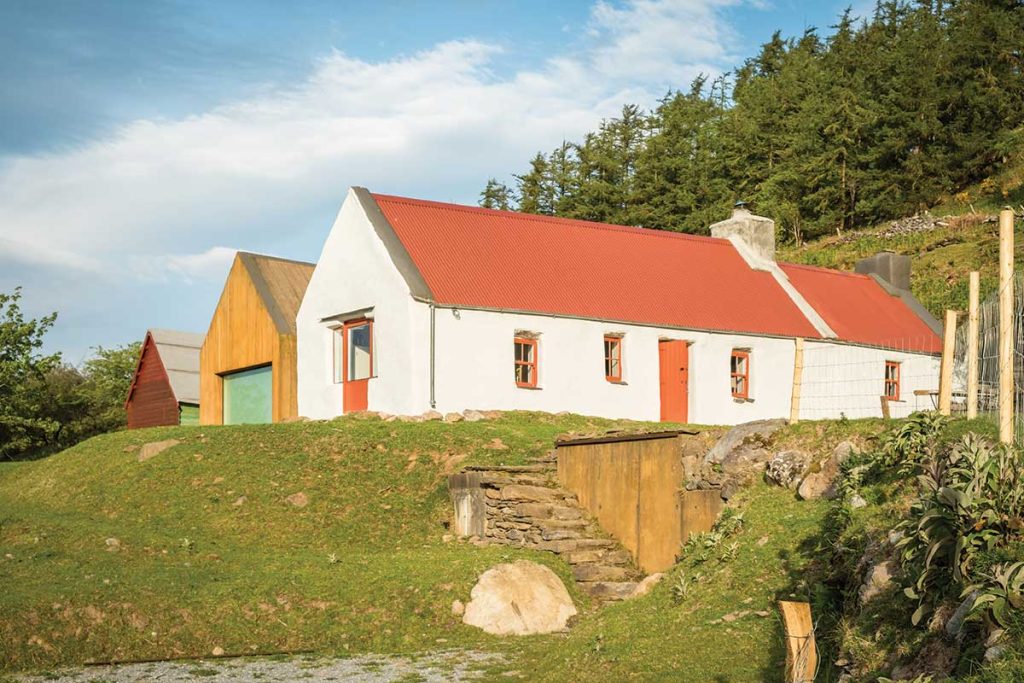
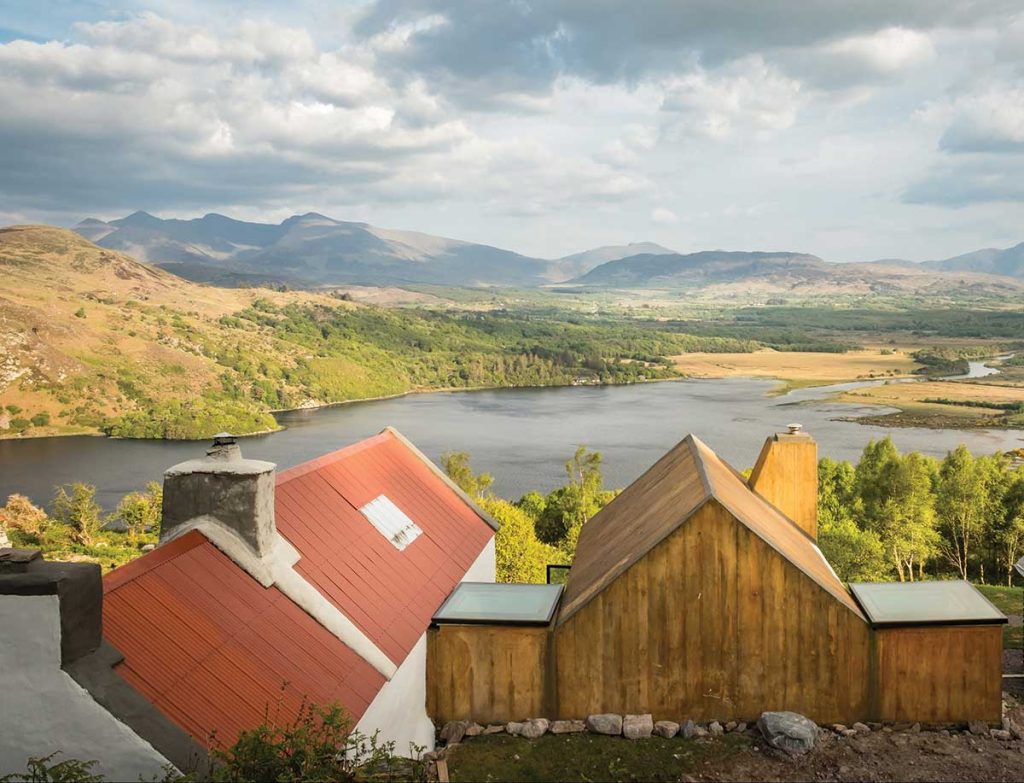
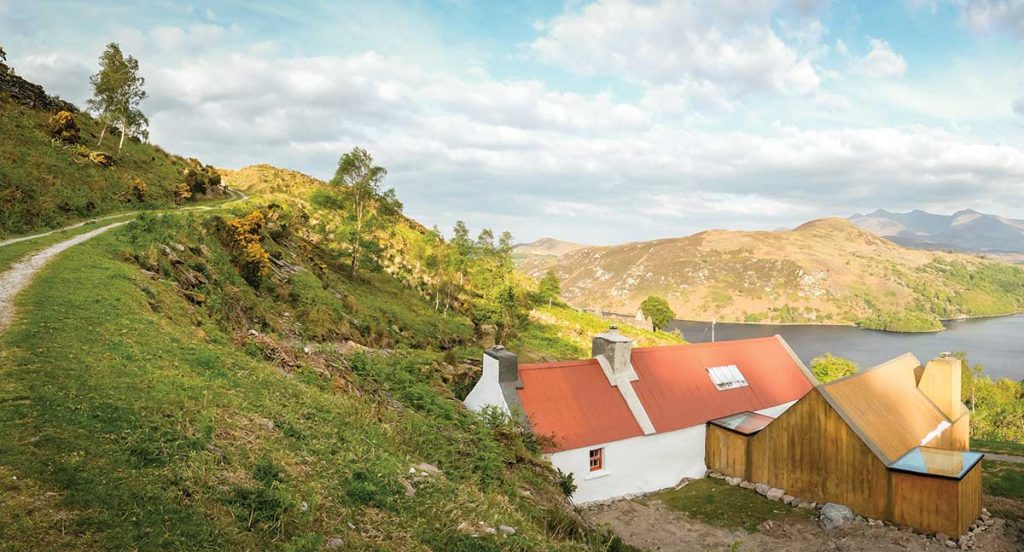
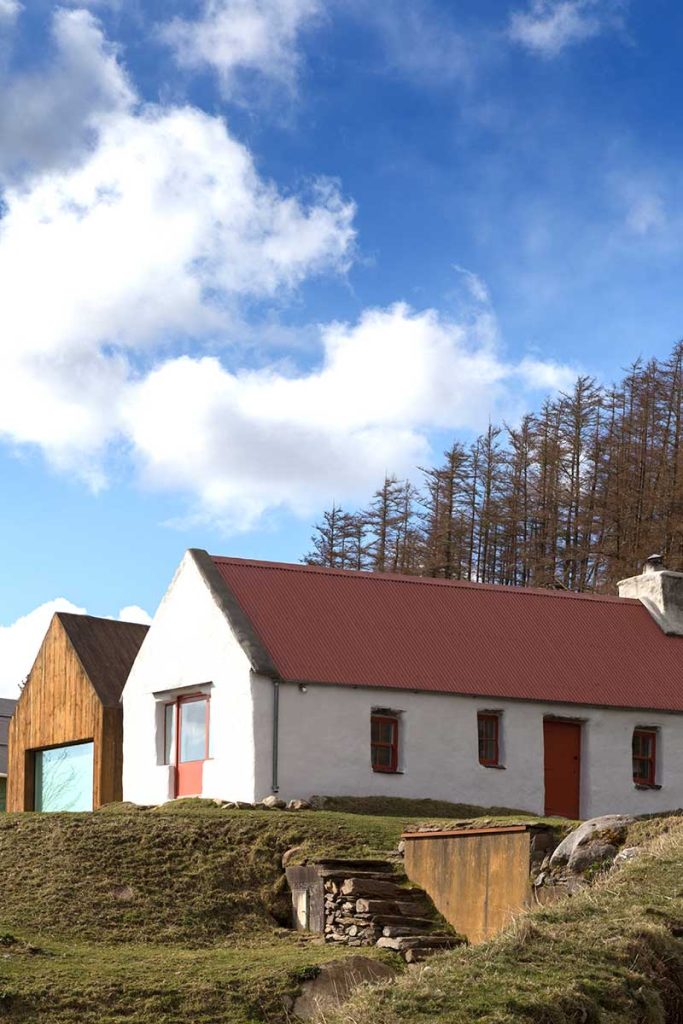
A Journey of Restoration
The restoration journey commenced with a vision deeply rooted in preserving heritage. Inspired by architectural stalwarts like John Pawson, renowned for designs resonating with texture and environmental integration, the project aimed to revive the cottage’s original essence while infusing contemporary elements.
The cottage, unlisted in the County Development Plan as a protected structure, faced the risk of being lost to time or replaced by modern developments. The restoration unfolded meticulously, involving craftsmen well-versed in lime-based construction, local carpenters, and a passionate self-builder armed with a modest toolkit and boundless determination.
Reviving the Roof and Walls
The cottage’s roof, laden with layers of turf, moss, and rusted metal, underwent a transformation, using a structure sourced from locally harvested larch trees. With precision and care, the walls were rebuilt using lime mortar, resurrecting their stability and ensuring a flat, robust foundation.
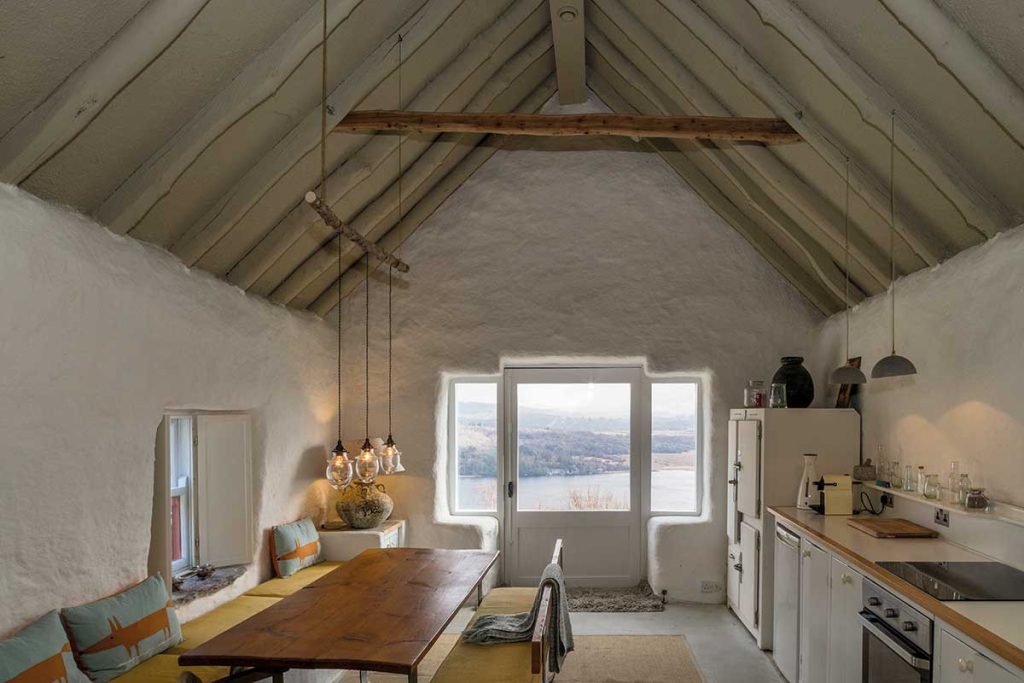
Crafting the Extension
As the renovation journey progressed, a contemporary extension emerged, carefully integrated to complement the cottage’s rustic charm. Architect Maxime Laroussi envisioned a south-facing bedroom block, harmonizing with the landscape’s gentle slopes and offering panoramic vistas spanning 100 square miles.
The extension, constrained by planning regulations, adopted a humble scale, resembling traditional Irish cottages and barns. Builders undertook the project, employing in situ concrete for the walls and roof, echoing the style of surrounding structures.
Crafting the Fusion: Where Past Meets Present
The concrete-clad extension, using a sandblasted Douglas fir formwork, emerged as a testament to the fusion of modernity and tradition. Its robust exterior not only pays homage to local barn structures but also shields against the elements, mirroring the enduring quality of vernacular architecture.
However, challenges surfaced during the casting of the roof, requiring precision and expertise. Yet, these hurdles were overcome by local contractors.
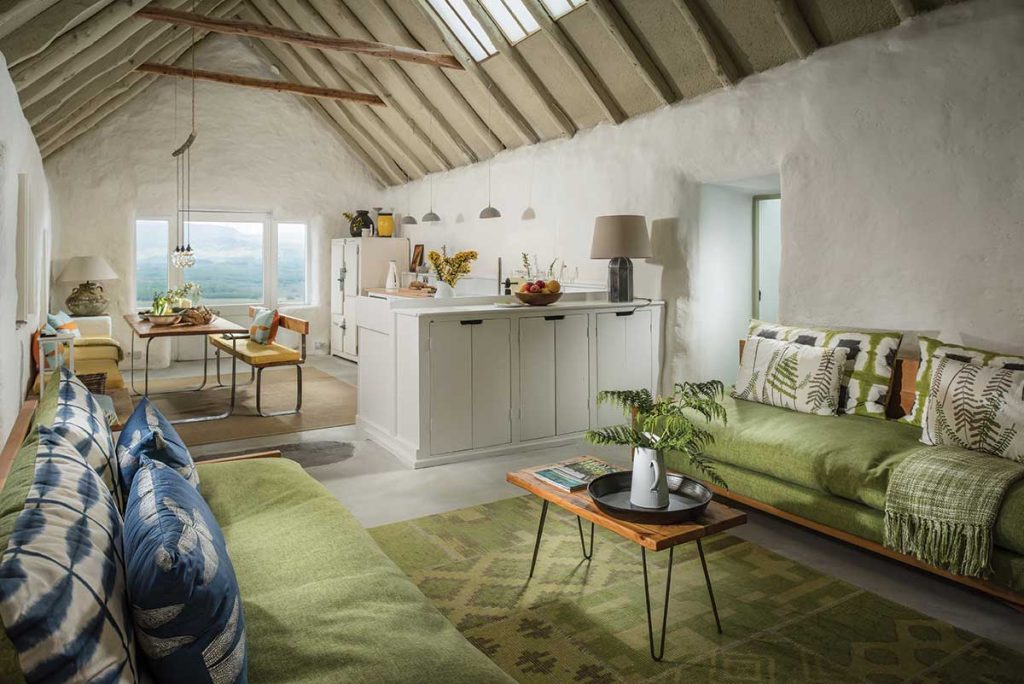
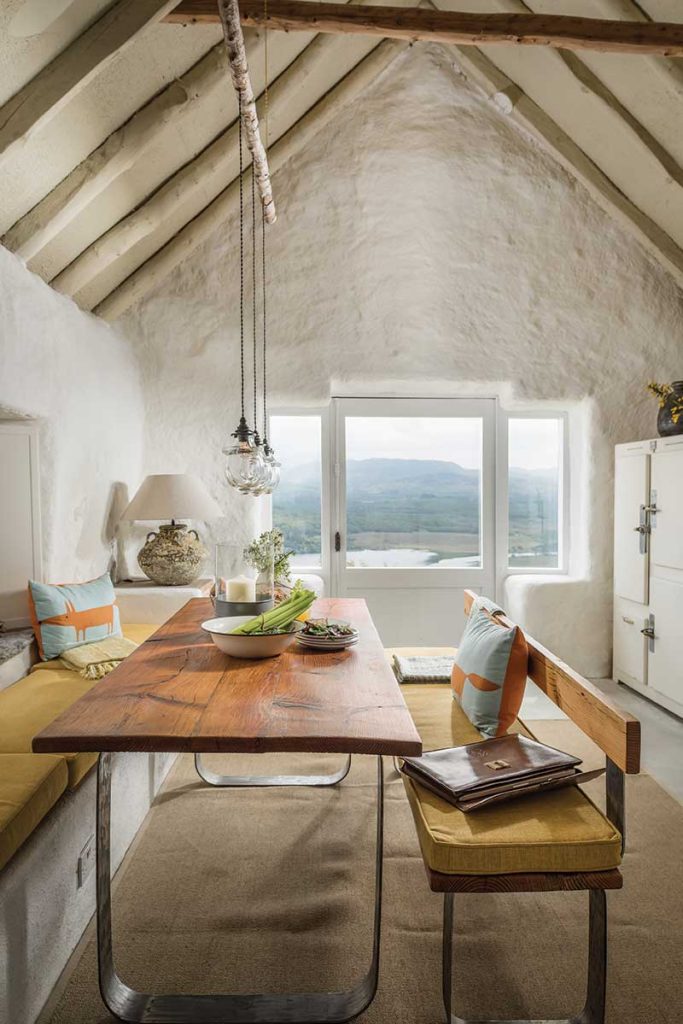
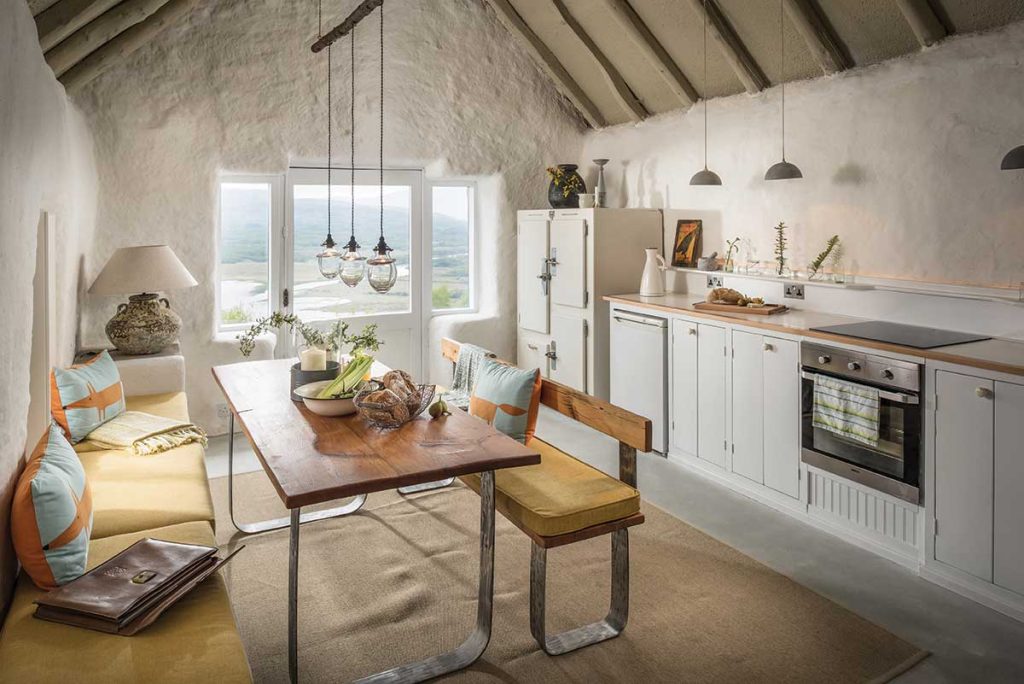
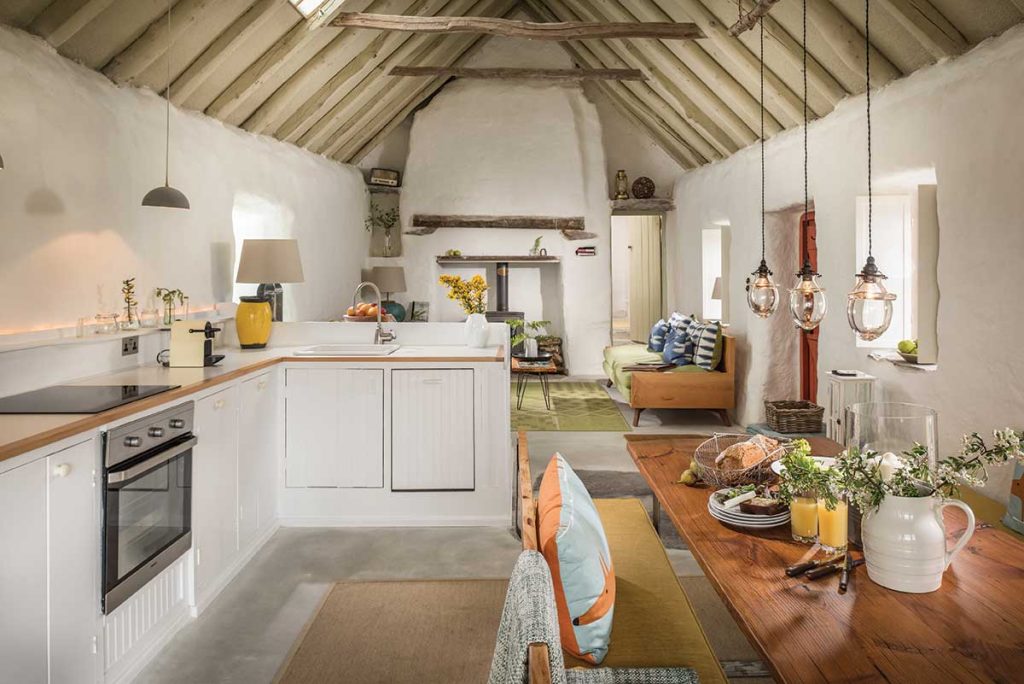
Embracing Contemporary Comfort
The essence of modern living blended seamlessly with traditional aesthetics, evident in the meticulous insulation of the new block. PIR insulation boards, closed-cell spray foam, and a heat recovery ventilation system ensure unparalleled comfort while preserving the cottage’s rustic allure.
Suppliers
Architecture: Maxime Laroussi of the Urban Agency
Lime work: Henry Thompson of Olde Builders
Joiner: Terence Murphy
Sofa: 1970s Ligne Roset Togo reupholstered in Belgium
Photographer: Mark Watts for Unique Home Stays, uniquehomestays.com
*For those who would like to experience the house and see the architecture firsthand, Lost Cottage is available to rent for luxury self-catering holidays for up to four people through Unique Home Stays, with a week’s stay from £1,295. uniquehomestays.com
