When Breda and Simon Cassidy embarked on the journey to extend their cozy Co Kildare home, they envisioned creating a spacious and bright environment where their entire family could come together. In this comprehensive guide, we delve into the various aspects of their home extension project, offering valuable insights for anyone considering a similar endeavor. From optimizing natural light to selecting the right professionals, we explore the intricate details that transformed their house into a dream home.
Overview
Original house size: 1,700 sqft
Extension size: 28sqm at rear of house
Total cost: Approx. €60,000
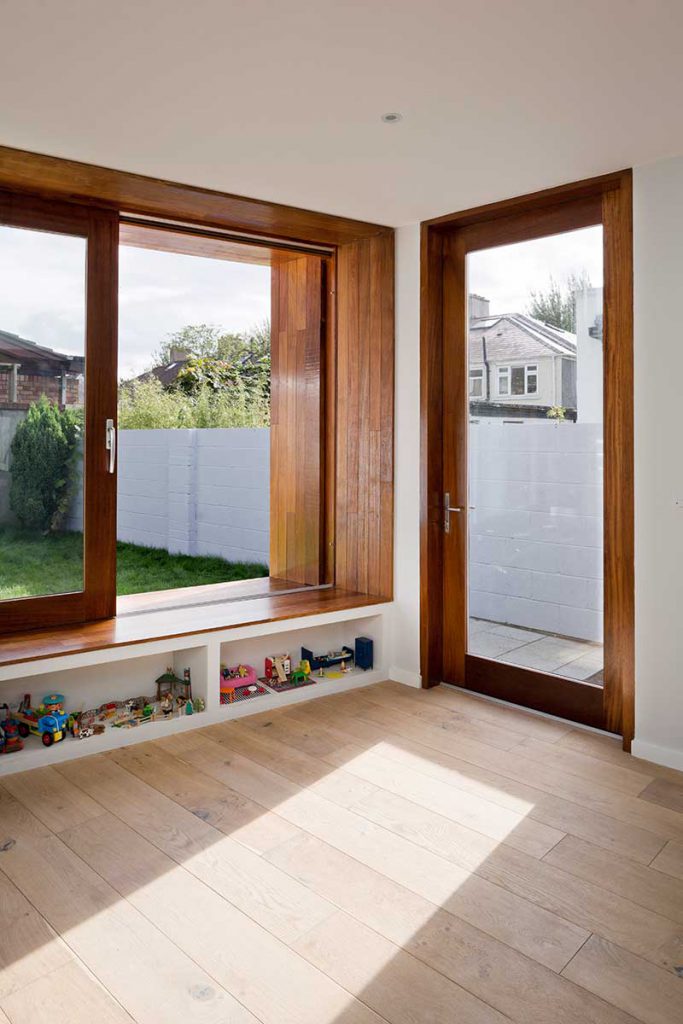
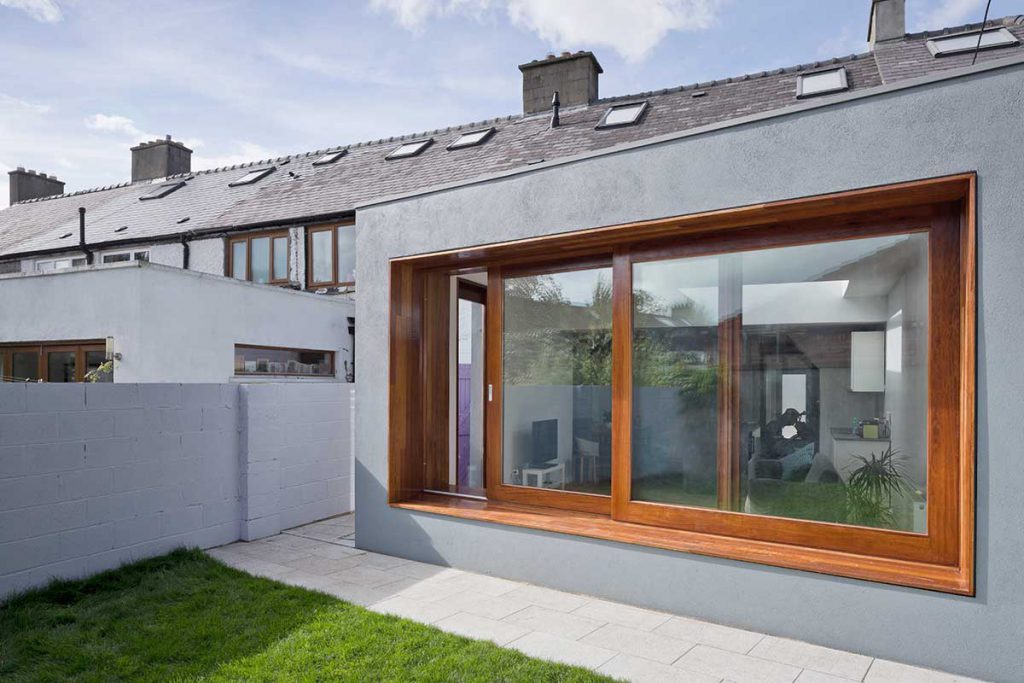
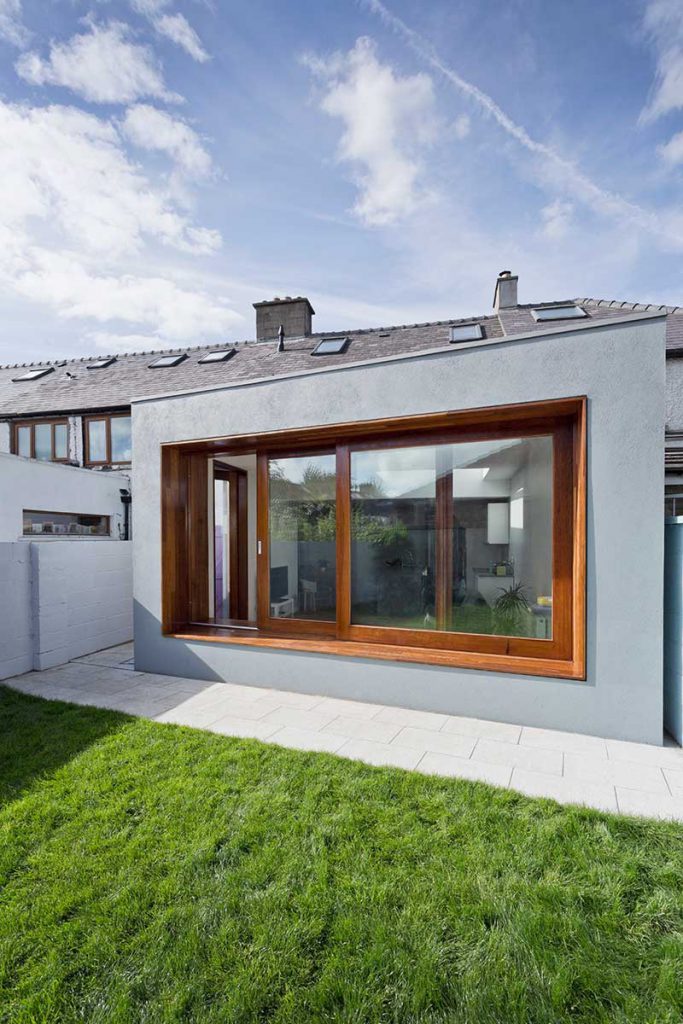
Designing the Dream: An Open Plan Vision
The first step in their home transformation journey was to conceptualize the extension’s design. Breda and Simon attended exhibitions and combed through magazines, seeking inspiration to shape their ideas. With a south-west facing backyard, the couple aimed to maximize sunlight in their envisioned open plan kitchen, dining, and living space.
Architect Selection
Choosing the right architect was a pivotal decision for Breda and Simon. They engaged in a process akin to speed dating, meeting with various architects to gauge their understanding of the project. Finding an architect who not only listened but also presented multiple design options was crucial. Overcoming challenges such as upfront retainers and future-proofing recommendations, they ultimately placed their trust in an architect who delivered a stylish and modern vision aligned with their preferences.
The Design Unveiled
The selected architect quickly translated their ideas into pencil drawings, proposing three distinctive options. Despite initial doubts, the couple decided to embrace a bold choice – a room with parts painted bright yellow. This decision, though met with skepticism initially, ultimately added a unique vibrancy to the space, illustrating the importance of trusting the professionals involved.
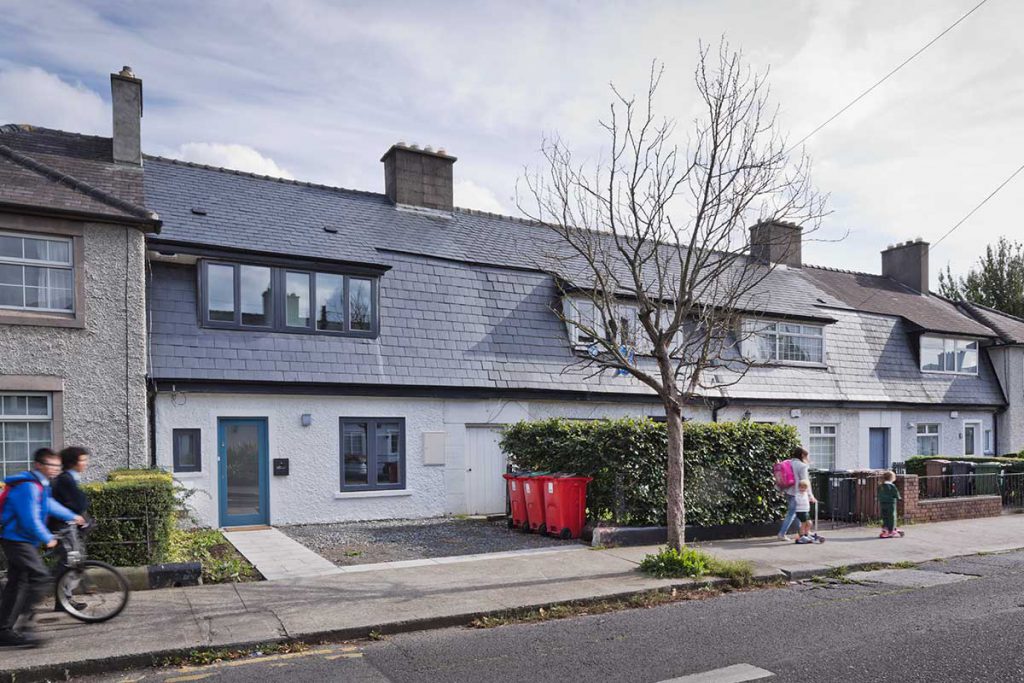
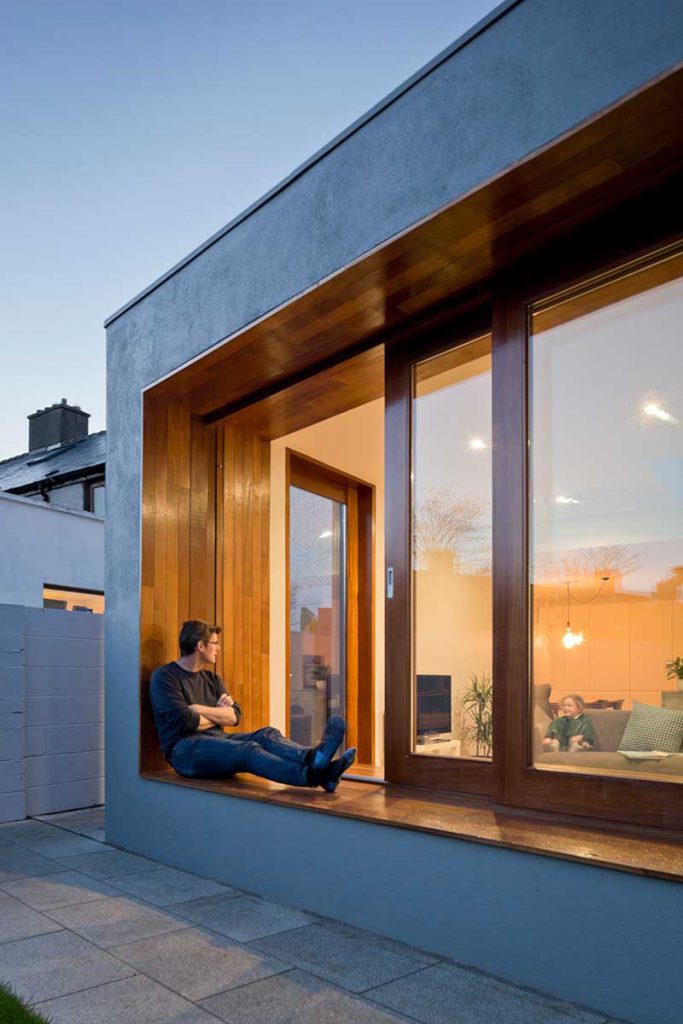
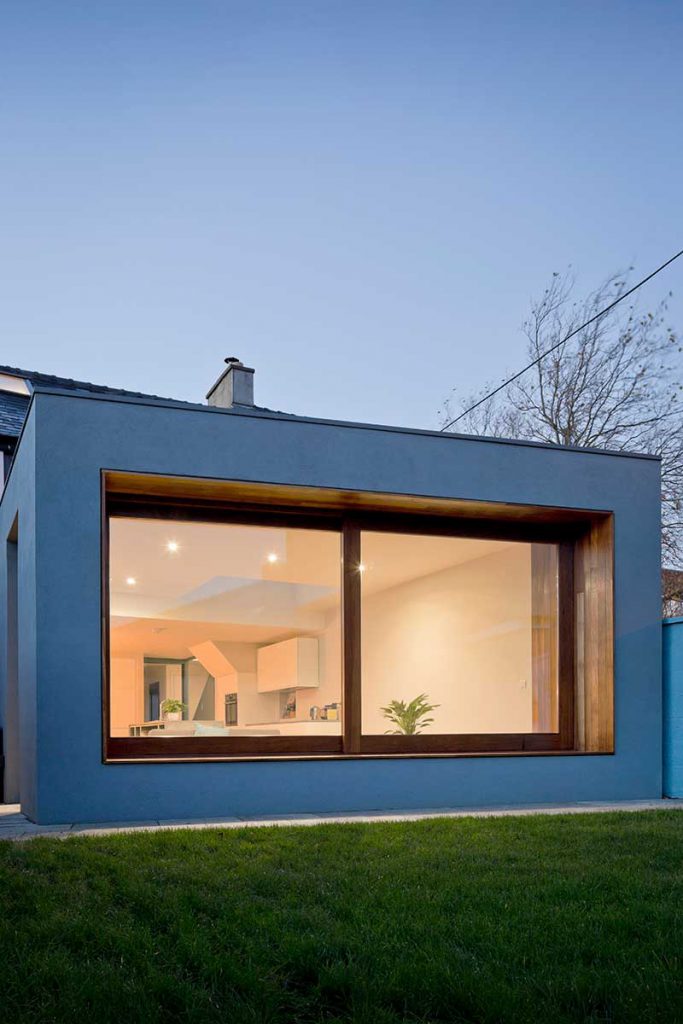
The Build: From Concept to Reality
With the design in hand, the next phase was the construction process. Opting for a quick and hassle-free build, the couple made informed decisions, considering factors like glazing, heating, insulation, and ventilation.
Glazing and Radiant Heating
The extension featured an abundance of glazing, incorporating double doors and glass panels to bathe the space in natural light. Traditional radiators were discarded for convection radiators, chosen for their efficiency and unobtrusiveness. These radiators, designed for large spaces, proved effective in maintaining warmth while complementing the overall aesthetic.
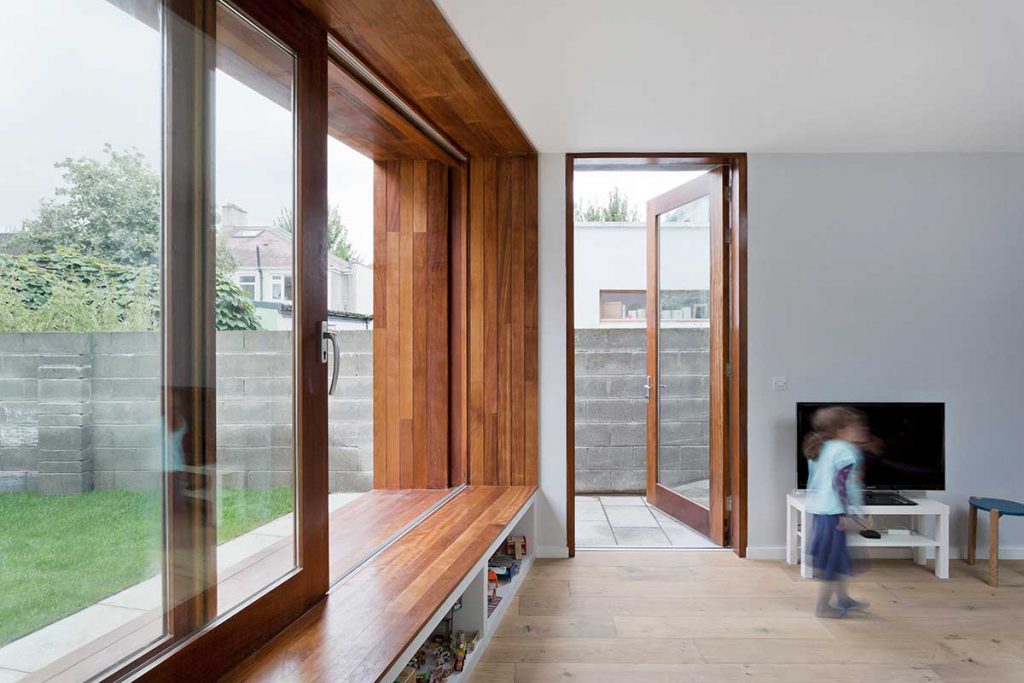
Insulation and Ventilation
High insulation standards were set to minimize energy consumption, a crucial consideration given the extensive glazing. The existing walls were retrofitted with insulation to seamlessly integrate the old and new sections. Ventilation solutions, including window vents and standard venting, were strategically implemented to ensure a comfortable living environment.
Living Through the Build: Navigating Challenges and Celebrating Success
Opting to reside in the house during construction presented both challenges and advantages. Breda and Simon share their insights, urging future homeowners to weigh the pros and cons of this decision carefully.
The Ups and Downs: Living Amidst Construction
While staying in their home during construction had its inconveniences, such as limited cooking facilities and heightened dirt, it allowed the couple to closely monitor the progress. This hands-on approach proved beneficial in addressing unexpected issues, ensuring the project stayed true to its original design.
DIY Efforts: Personal Touches and the Joy of Accomplishment
Simon’s hands-on involvement extended beyond overseeing the construction; he personally installed the kitchen and laid the timber floors. This commitment to DIY not only added a personal touch to the space but also allowed the couple to contribute to the overall design. Collaborating with their architect, who provided interior design advice, ensured a harmonious blend of style throughout the home.
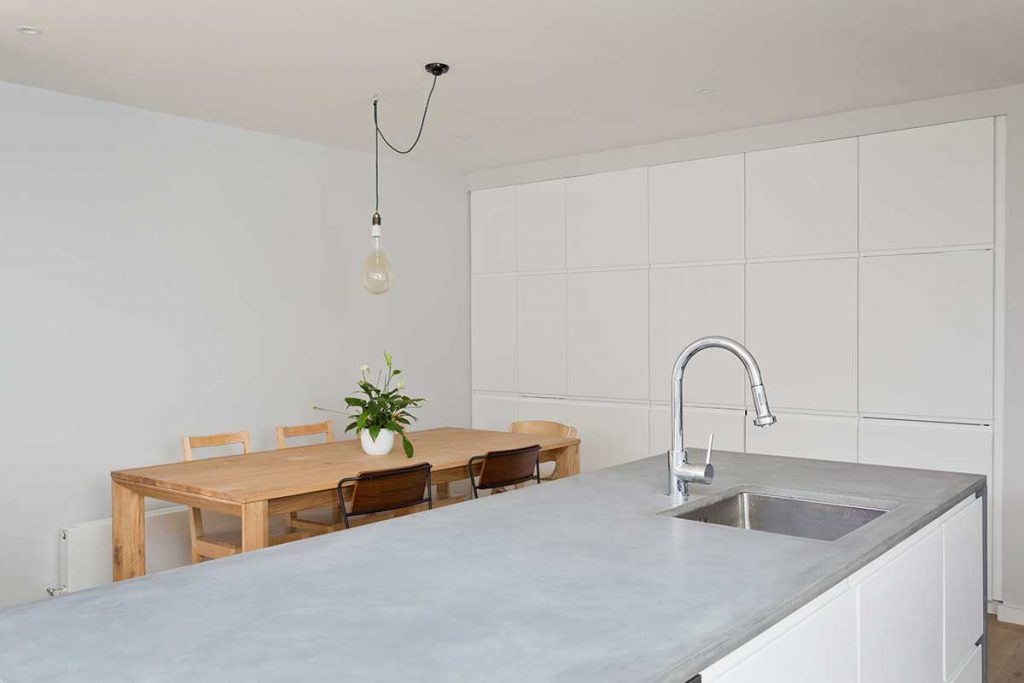
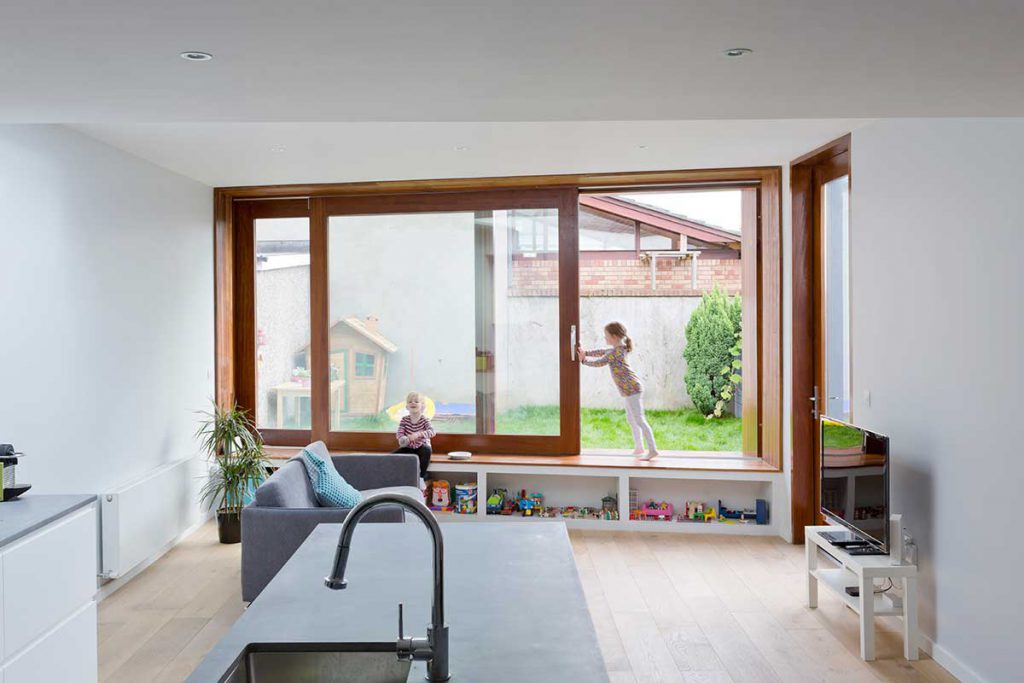
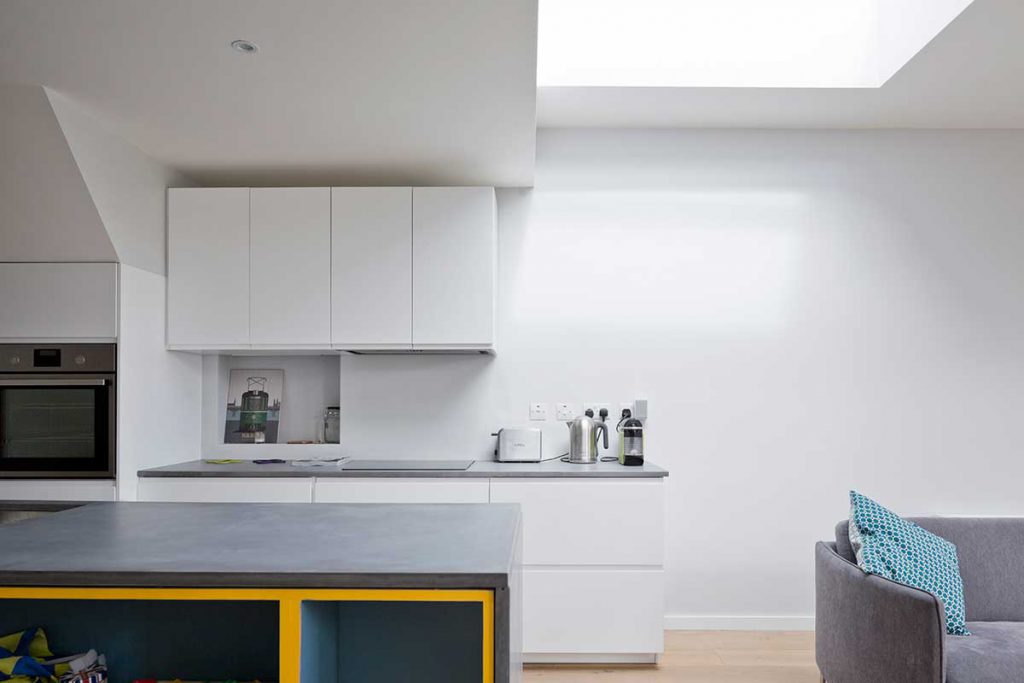
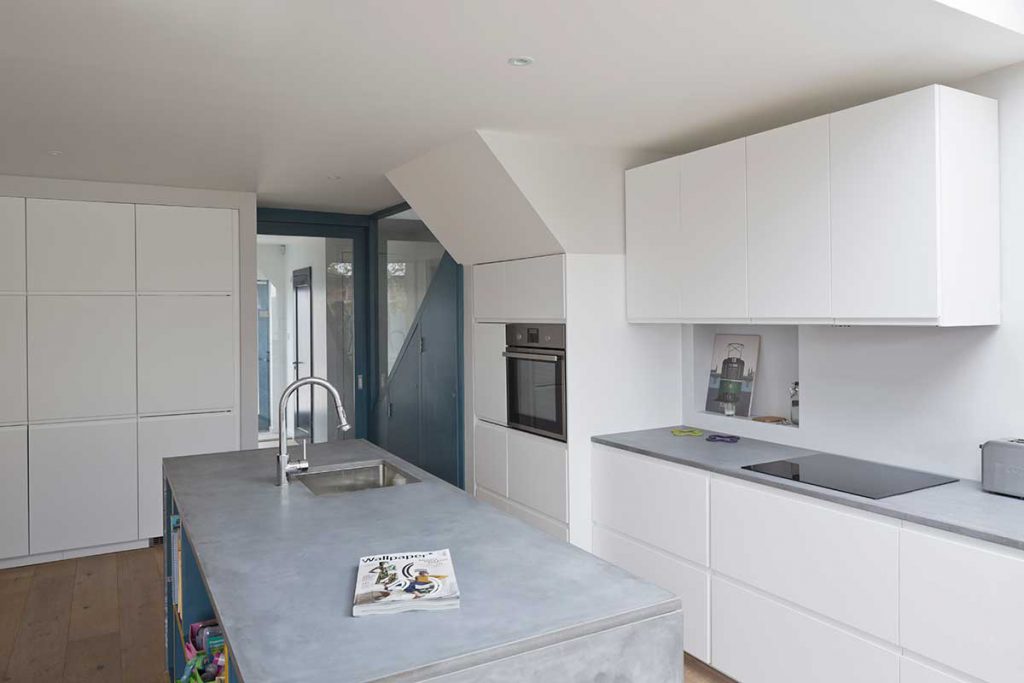
Illuminating the Space: Lighting Choices and the Final Transformation
As the extension neared completion, attention turned to lighting choices, with careful consideration given to functionality and aesthetics.
Lighting Design
The final touches included a thoughtfully designed lighting scheme. LED spotlights, pendants, and striplights were strategically placed to enhance different areas of the open-plan space. The result was a well-lit environment that not only catered to practical needs but also added to the overall ambiance.
The Aftermath: A Home Transformed
With the construction dust settling, Breda and Simon reflect on the profound impact their home extension has had on their daily lives.
Embracing Light and Space
The transformed space, flooded with natural light, has become the heart of their home. Breda expresses the joy of waking up to the morning light, emphasizing the newfound warmth and inviting atmosphere. The effort, despite its challenges, has proven worthwhile, leading the couple to advocate for home extensions as a viable alternative to moving.
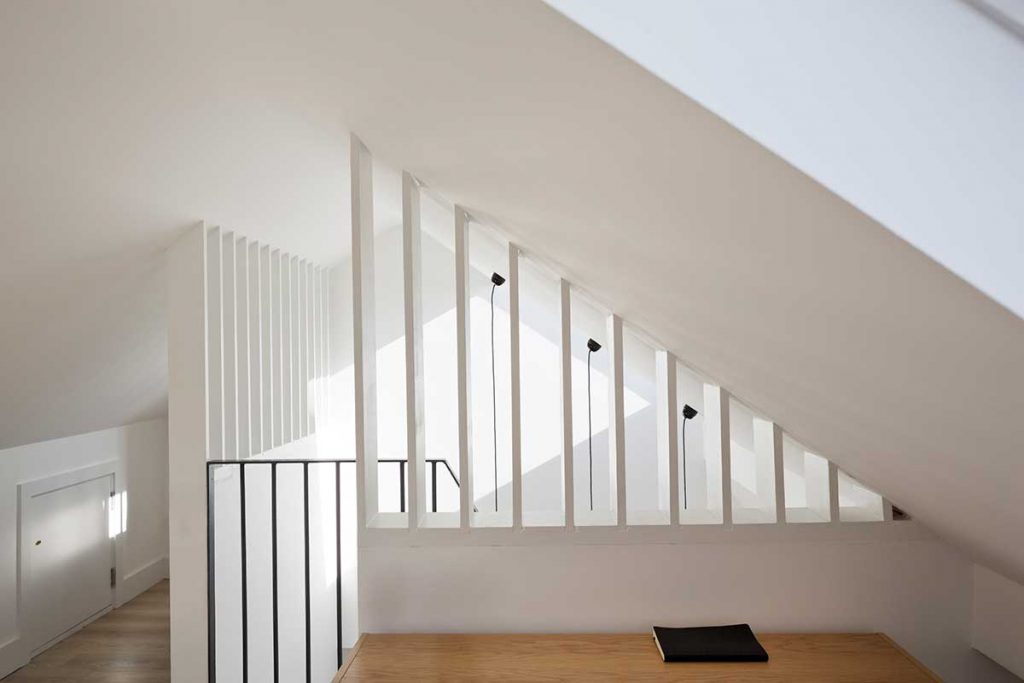
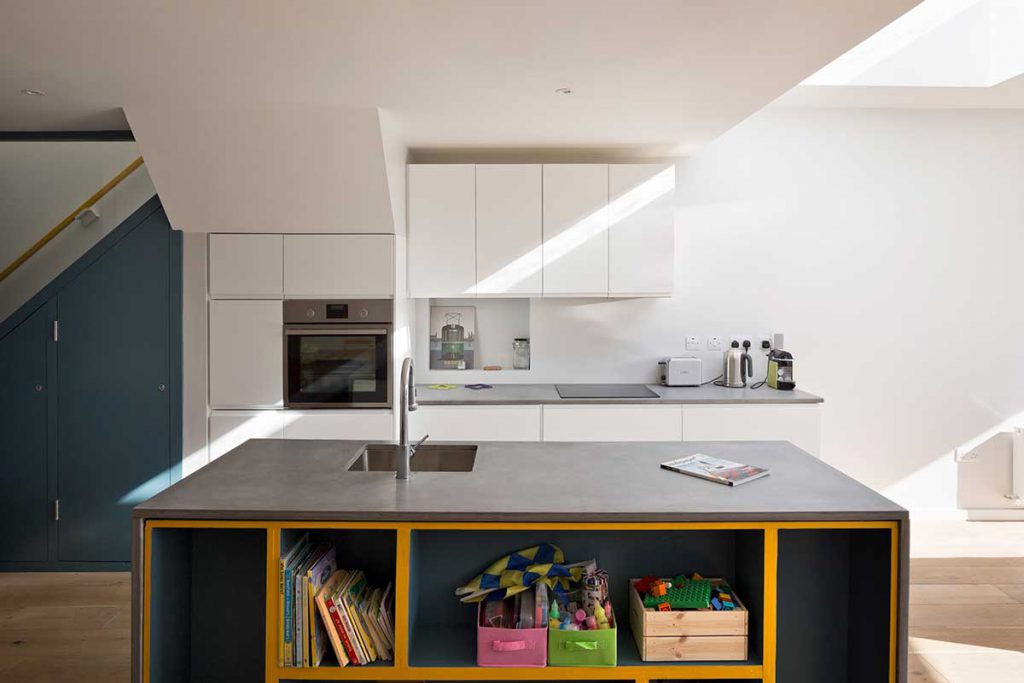
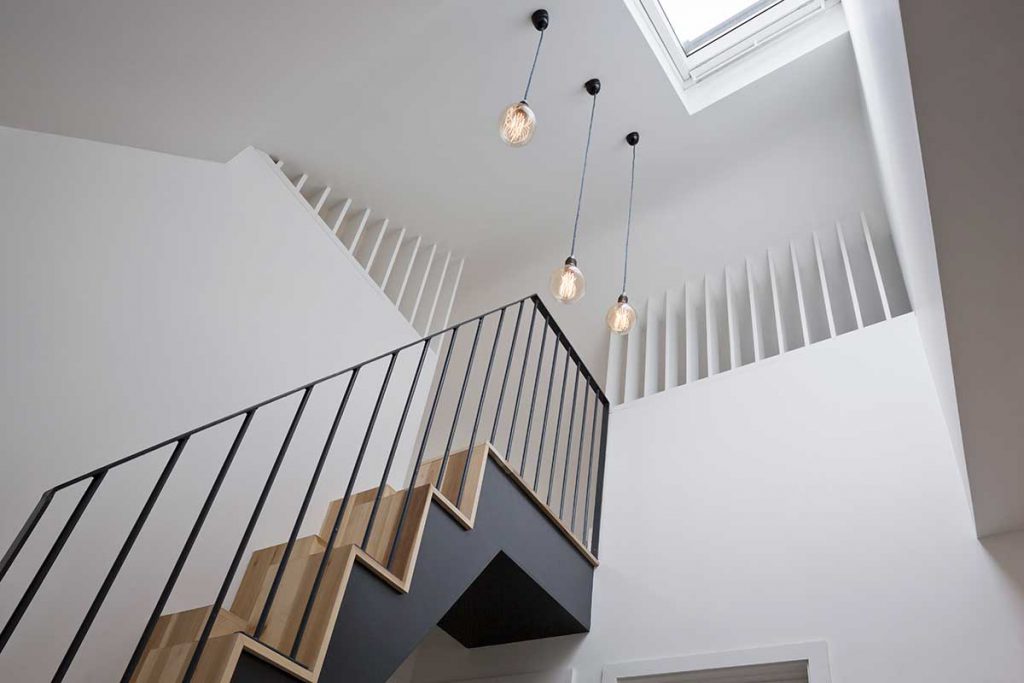
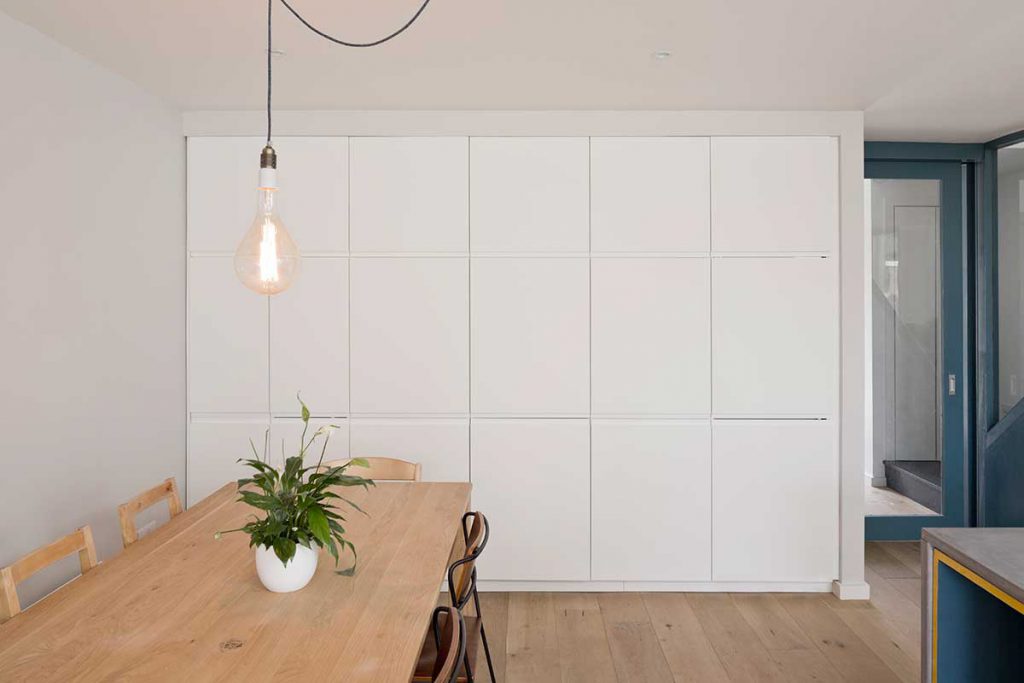
A Blueprint for Home Transformation
Breda and Simon Cassidy’s journey from envisioning an open plan space to living in their dream home serves as a blueprint for those considering a home extension. From the initial design phase to navigating the construction process, their experience offers valuable insights and lessons. By trusting professionals, making informed choices, and embracing the unexpected, they successfully turned their house into a haven of light, space, and family warmth.
Specification
Build type: 120mm cavity walls, total depth of concrete block masonry walls 320mm
Insulation: 140mm of high density PIR board in floor; roof: 175mm open cell foam spray between joists with vent cards to maintain a 50mm ventilation void, overlaid with insulated plasterboard (50mm PIR insulation); walls: 120mm cavity pumped with EPS beads finished on the inside with insulated plasterboard (50mm PIR insulation).
U-values: floor 0.15 W/sqmK, walls and roof not available
Windows: double glazed argon filled, uPVC
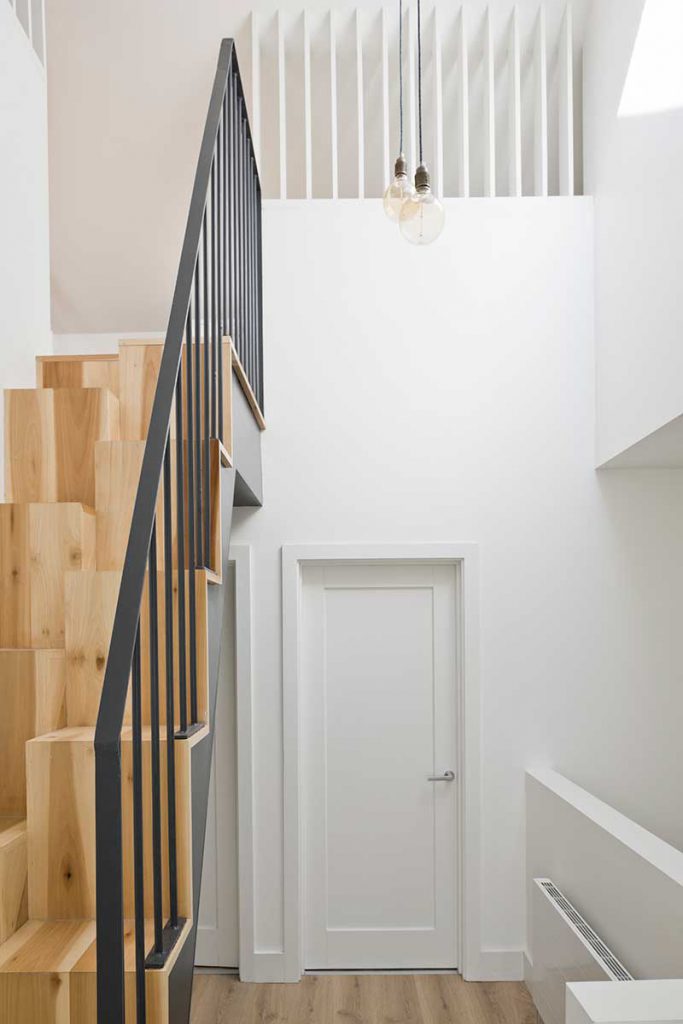
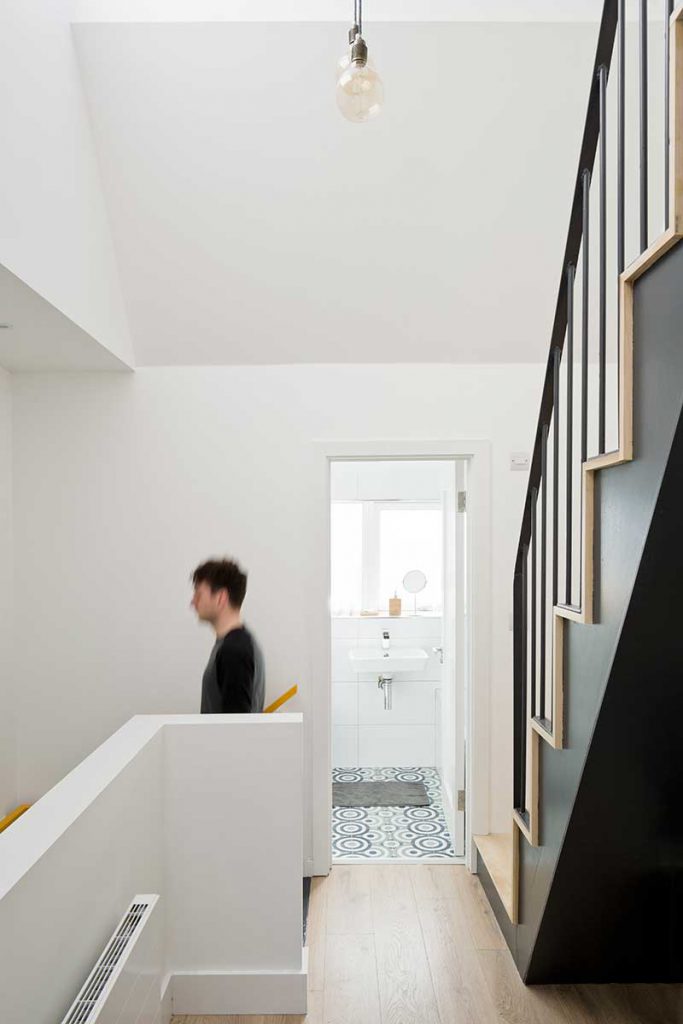
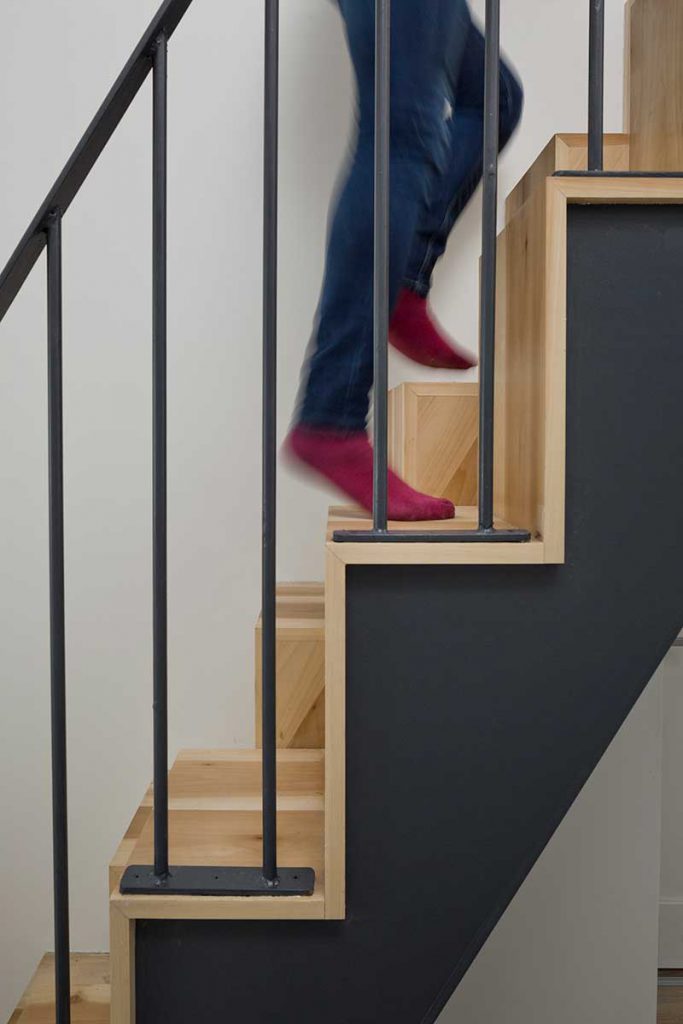
Suppliers
Builder Donaer Construction, Mullingar, Co Westmeath
Kitchen InHouse Kitchens, Dublin, in-house.ie
Radiators Solorad , Shannon, Co Clare, solorad.ie
Windows SK Windows, Newry, Co Down, skwindows-newry.co.uk
Insulation (supply & install) Apollo Insulation, Naas, Co Kildare, apolloinsulation.ie
Flooring Finn McCarthy’s, Prosperous, Co Kildare, mccarthys.ie
Photography Hu O’Reilly Photography, Ballyjamesduff, Co Cavan & Ballsbridge, Dublin 4, huoreilly.com



