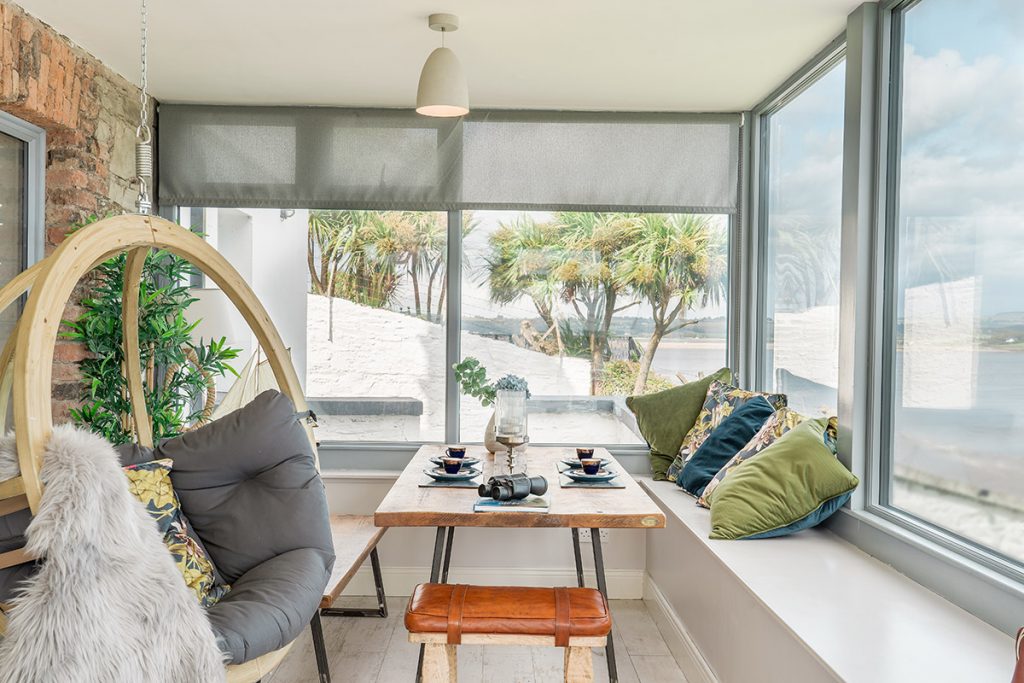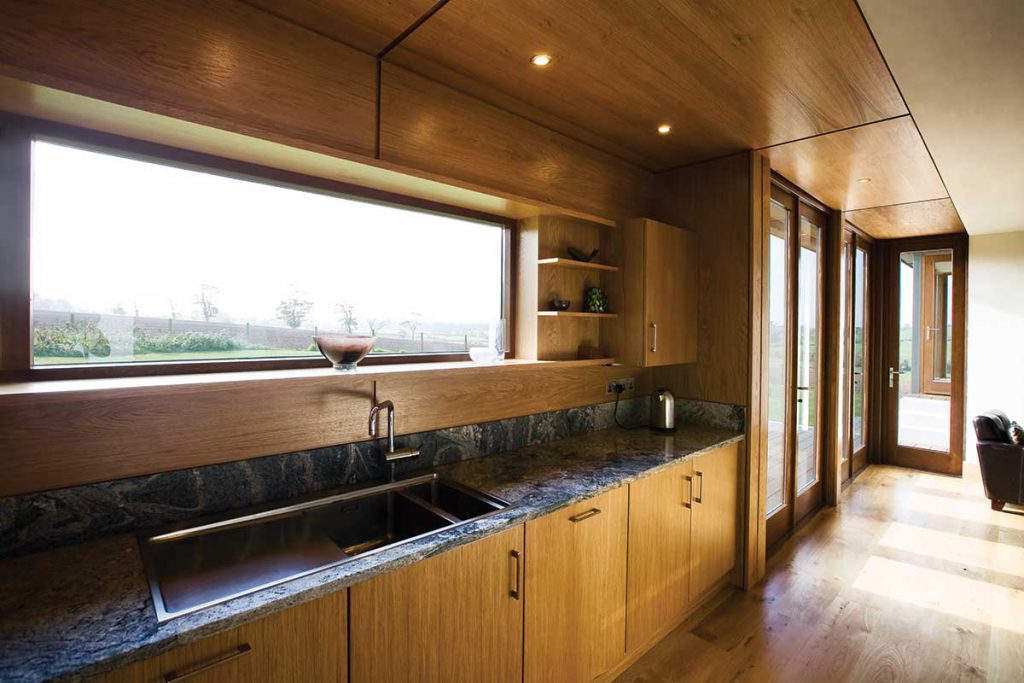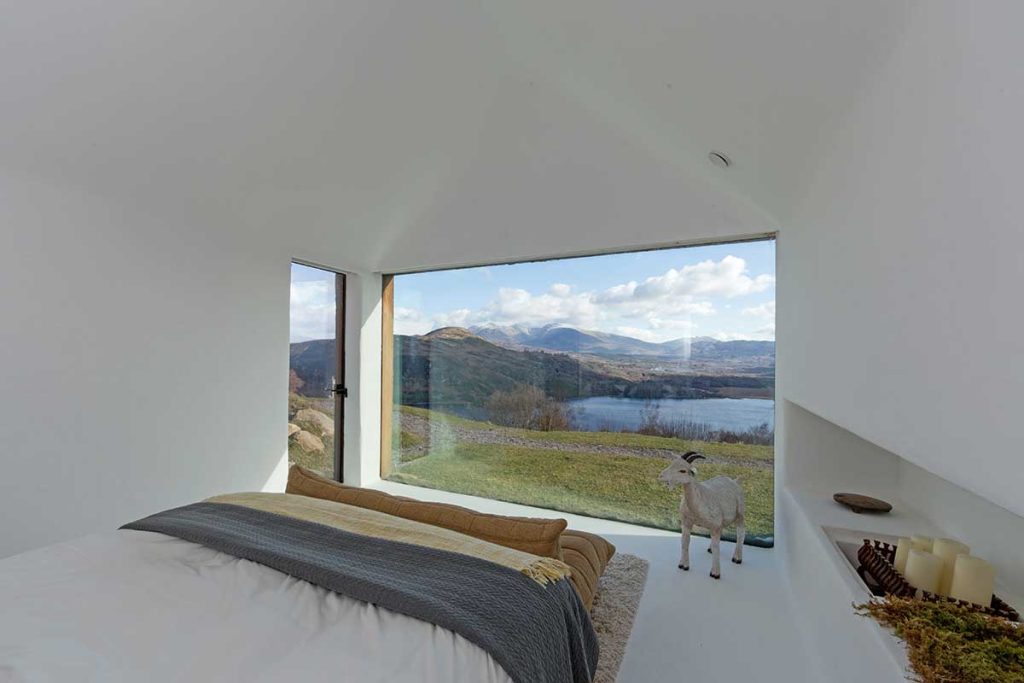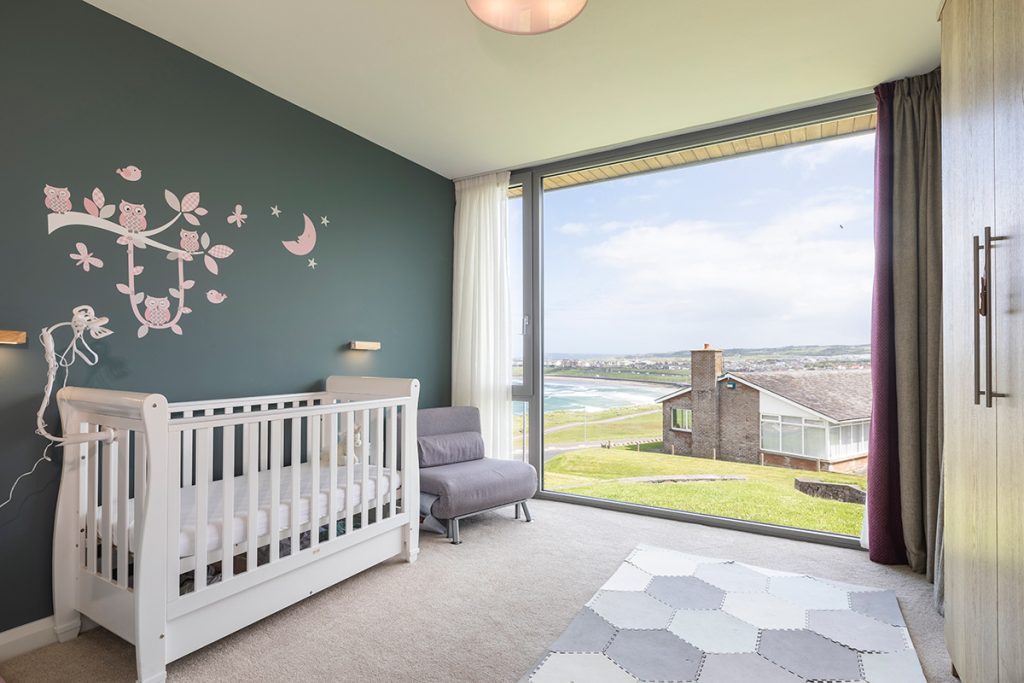When building or renovating a home, paying attention to window design and placement is crucial. Windows play a pivotal role in the overall appearance of the building and have structural considerations as well. This guide will walk you through various aspects, from positioning and size to energy considerations and additional features, to help you match windows to your house design effectively.
Positioning and Structural Considerations
Architectural designers hold robust opinions regarding window placement for maintaining the aesthetic coherence of the building. Corner windows, although visually striking, incur additional costs due to structural support requirements. Consider your needs, focusing on the importance of light in different rooms, to balance aesthetics, function, and cost.
Practical Positioning
From a practical perspective, think about your daily life, placing windows where you need light the most, such as the kitchen in the morning. Consider the view from each window, prioritizing captivating scenery and avoiding undesirable outlooks.
Structural Support
When implementing corner windows, consider incorporating solid structural support to manage the budget efficiently. Maintaining enough wall space is also crucial for accommodating radiators and wardrobes without compromising.

Privacy and Light Trade-off
A fundamental aspect is balancing the need for light with maintaining privacy. For windows overlooking neighbours or public spaces, careful consideration of window size is essential. The visual transparency from the outside is generally diminished due to lower light levels inside and reflections from glazing layers.
Glazing and Energy Strategy
With contemporary designs often featuring extensive glazing, understanding its role in a building’s energy strategy is vital. Windows are less efficient at retaining heat compared to walls, necessitating compensation through enhanced wall energy efficiency.
U-Value Consideration
Windows with lower U-values are crucial in achieving energy efficiency. However, high-quality windows with lower U-values tend to be more expensive, potentially influencing the size and number of windows in your design.
Size and Neighbour Considerations
If opting for large windows, sharing plans with neighbours during the design stage can preempt objections. Advances in architectural trends have seen the regular implementation of full floor-to-ceiling height glazed units, challenging some manufacturers due to height and weight constraints.
Material Constraints and Solutions
Different materials like uPVC, timber, and aluminium offer varying levels of flexibility and strength for width and height, with aluminium being favourable for wider spans and larger panels due to its strength.

Home Energy Upgrades
Before choosing windows for an existing home, assessing the whole house insulation strategy is essential. The DEAP (ROI) / SAP (NI) analysis can guide the decision-making process, comparing the effects of double or triple glazing on the final energy consumption. Grants for window upgrades are available in ROI under certain conditions through the Sustainable Energy Authority of Ireland’s One Stop Shop grant.
Planning and Renovations
For renovations, understanding planning permissions and building control standards is crucial. While creating new openings internally often doesn’t require permissions, consulting local planning departments for external openings is advised. In ROI, external openings might require planning applications, and adherence to building control standards is imperative. Consultation with structural engineers for larger openings is also recommended.

Window Dressing for Privacy
Privacy with large windows can be managed through blinds, films, or curtains. Different options like shutter blinds, louvre blinds, and curtains offer varying levels of privacy, aesthetic impact, and cost. Curtain tracks and poles are common installations, with the fabric choice being the primary determinant in overall price.
Addressing Overheating: Brise Soleils
With the advancement in window technology, large windows can sometimes lead to overheating issues. Tackling overheating at the design stage through design and ventilation strategies is crucial. Brise soleils are external shading structures preventing high summer sun from hitting your windows, and their incorporation should be aesthetically aligned with the overall design.
Conclusion: Balancing Aesthetics and Practicality
When matching windows to house design, balancing aesthetics, practicality, and structural considerations is crucial. From positioning and privacy to energy efficiency and addressing overheating, each aspect requires careful consideration to achieve a harmonious and functional design suitable for the Irish context. Whether you are renovating or building anew, considering the role of windows in your home’s design will significantly impact its overall appearance and functionality.





