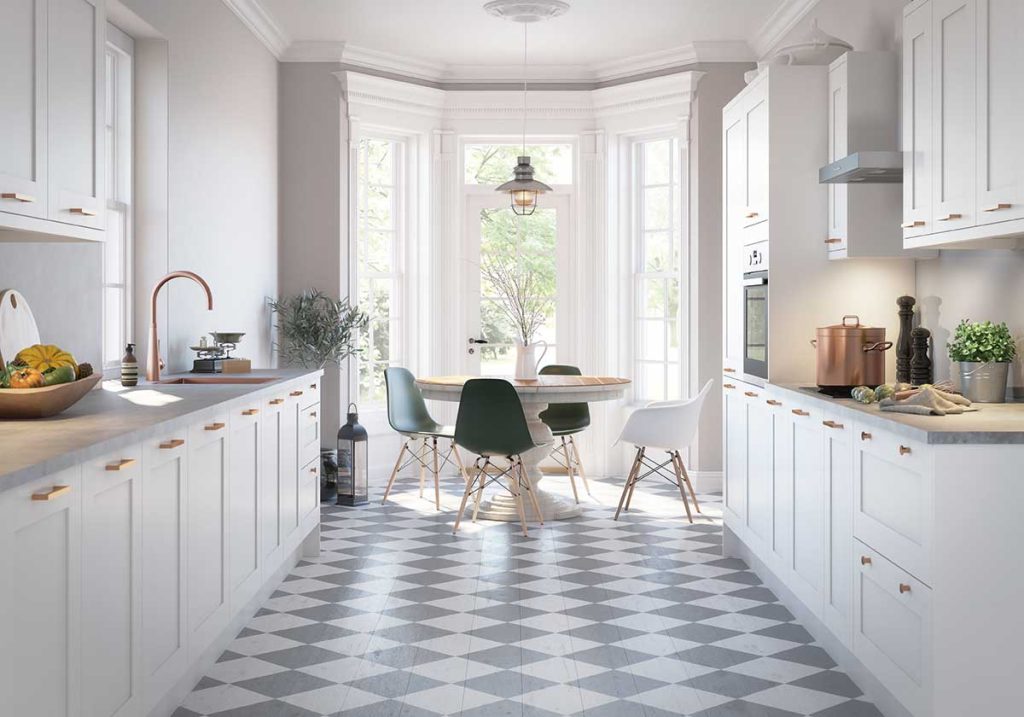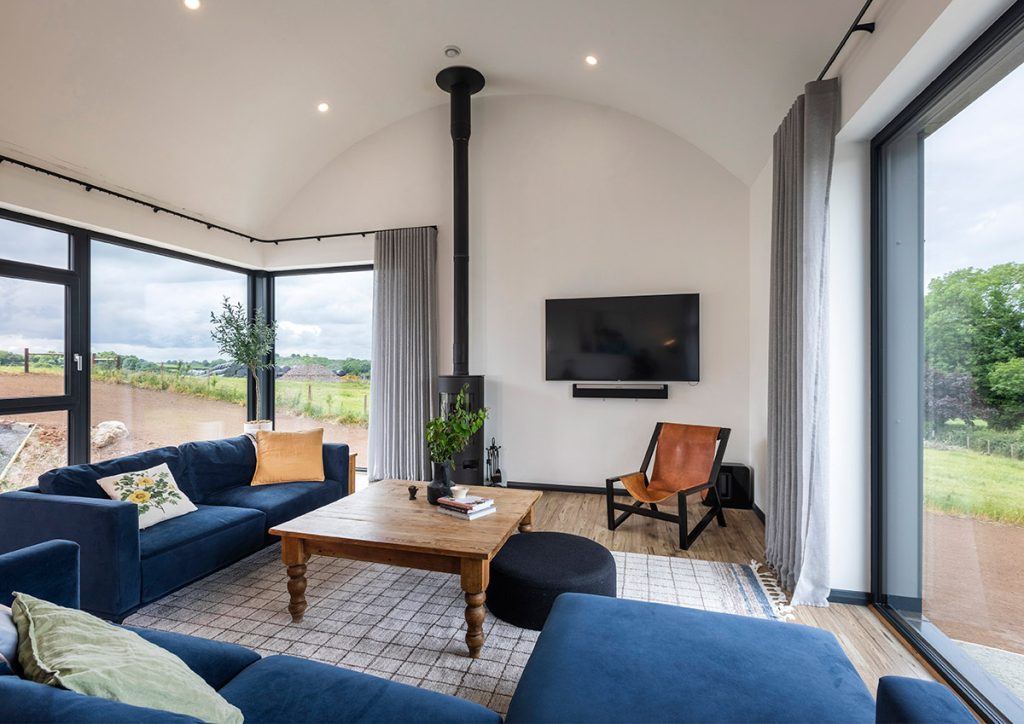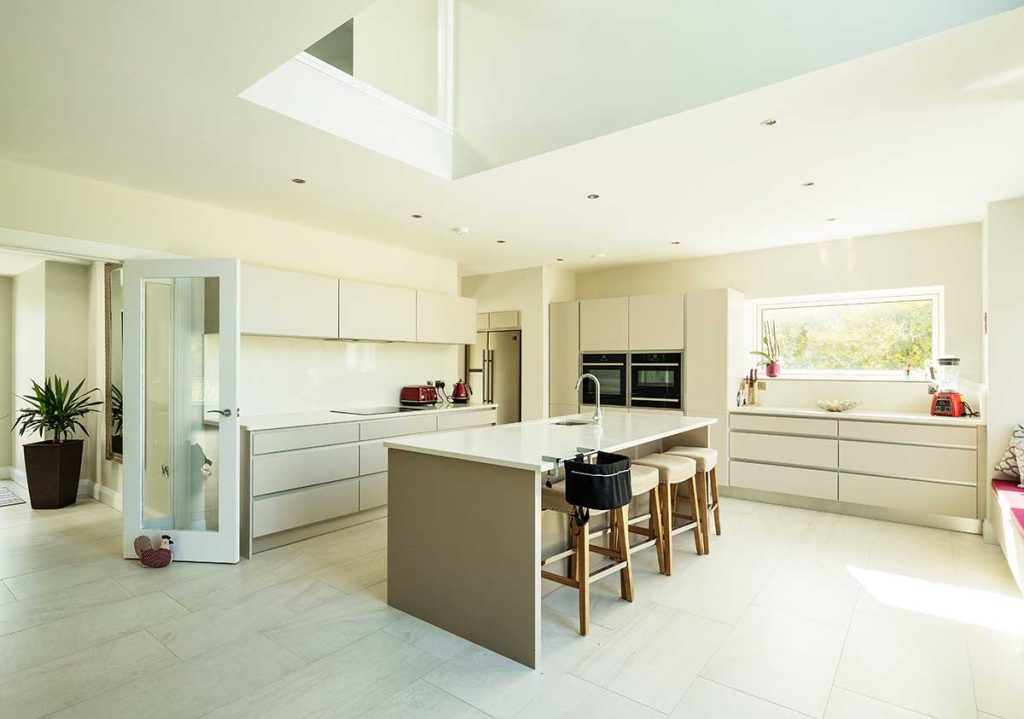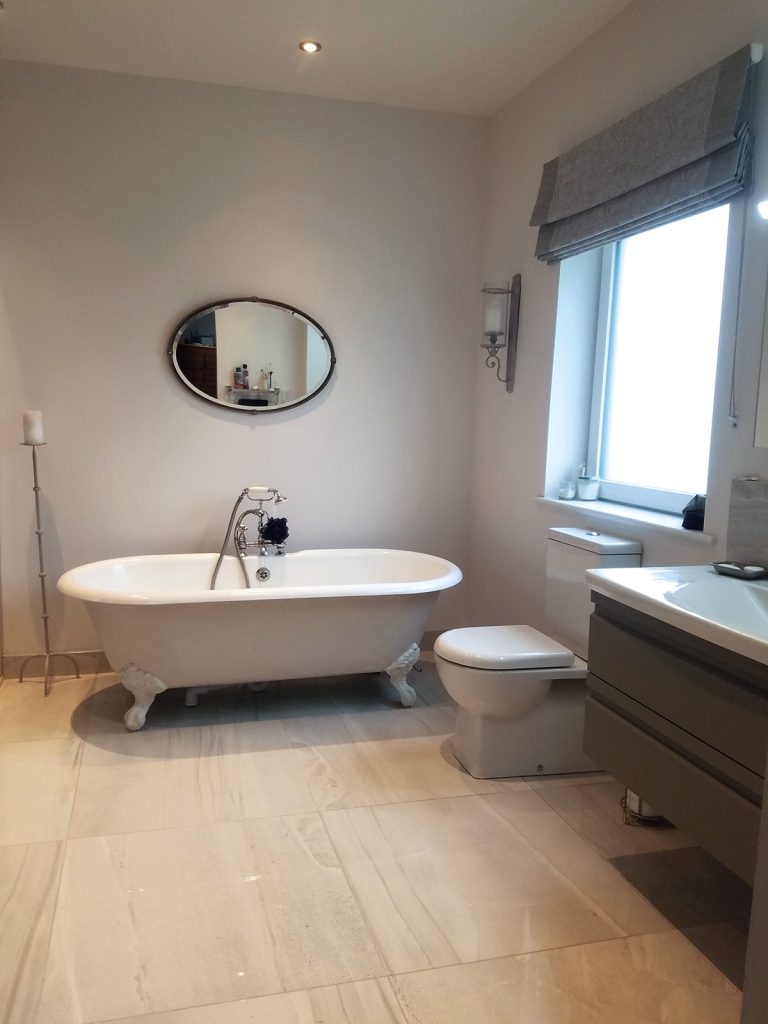House design is both an art and a science. It’s about creating an environment that reflects personal preferences, optimizes functionality, and ensures a seamless flow between spaces. This article takes a closer look at the intricacies of designing a home, focusing on room sizes, functionality, and other related aspects.
Determining Room Design: Form and Functionality
The first step in designing your dream home involves determining how you want each room to function. This, in turn, establishes the room design and the manner in which they connect. Begin by enumerating the rooms you want, their intended sizes, functions, and how you’d like them to relate to each other. This will provide the foundation upon which a designer can create a functional and aesthetic home layout.
A useful strategy is to commence with a general list of potential uses for rooms, rather than rigidly naming them. The benefit here is that it can often reveal shared uses, or the need to repurpose or even eliminate certain spaces. For example, if you’re working from home, perhaps an entire room isn’t required for an office. Maybe a compact home office cabinet in a living room or bedroom would suffice.
When deciding on room sizes, one approach is to assess your current living spaces. Do you want rooms that are larger, smaller, or just about the same size? A bit of furniture dimension research can also offer valuable insights.

Room Size and Wall Dimensions
When planning room sizes, the external wall dimensions play a pivotal role. If, for instance, you’re using bricks or composite wall panels for the walls, it’s crucial to consider wall heights and dimensions to minimize wastage. Ideally, brickwork wall dimensions should adhere to specific measurements, like multiples of 225mm horizontally and 75mm vertically, to allow for mortar joints.
Television and Room Proportions
In today’s digital age, the placement of televisions is another factor to consider. The optimal viewing distance depends on screen size and resolution. For instance, Sony suggests varying distances for standard, HD, and 4K TVs, primarily based on human vision and pixel differentiation. The choice of room for the TV can impact the seating arrangement and the number of viewers.

Kitchens: The Heart of a Home
The kitchen, often considered the home’s heart, is crucial. While some may see a kitchen primarily as a cooking space, others may view it as a living area with an adjoining food prep section. It’s essential that kitchens have a connection to the garden, if feasible. This not only allows fresh ingredients to be easily accessed but also provides a smooth transition to an outdoor dining space.
Kitchen floor sizes play a pivotal role in the design. While a kitchen that’s too large can be inefficient, one that’s too small can be constricting. The configuration and the choice of kitchen units play a significant role in determining space. Furthermore, the incorporation of modern elements like kitchen islands also dictates the required area.

The Modern Utility Room
Utility rooms, although sometimes overlooked, hold significant importance. Modern utility rooms are distinct spaces, separate from entrances, serving as hubs for appliances and additional storage. Grouping wet rooms can offer cost efficiencies and streamlined design. It’s also wise to consider user preferences. For instance, young families might have different needs compared to households with teenagers.
Bathrooms: A Shift in Preferences
Interestingly, contemporary lifestyles see a shift in bathroom preferences. With hectic routines, many prefer showers over baths. Yet, the allure of a bathtub remains. When incorporating one, it’s essential to consider size and placement. There are a plethora of options available, from traditional standalone baths to Japanese soaking tubs, each requiring specific floor spaces.

Embracing Sustainable Design
With growing environmental concerns, home design now also focuses on energy conservation. New regulations emphasize sustainable heating and cooling solutions. This means spaces like sun lounges or conservatories, with their extensive glazed walls, may no longer be practical due to energy considerations.
Final Thoughts
A well-designed house isn’t just about aesthetics. It’s about creating spaces that enhance comfort, ensure functionality, and promote well-being. By considering the various aspects discussed above, you can design a home that’s both beautiful and practical for your unique needs.




