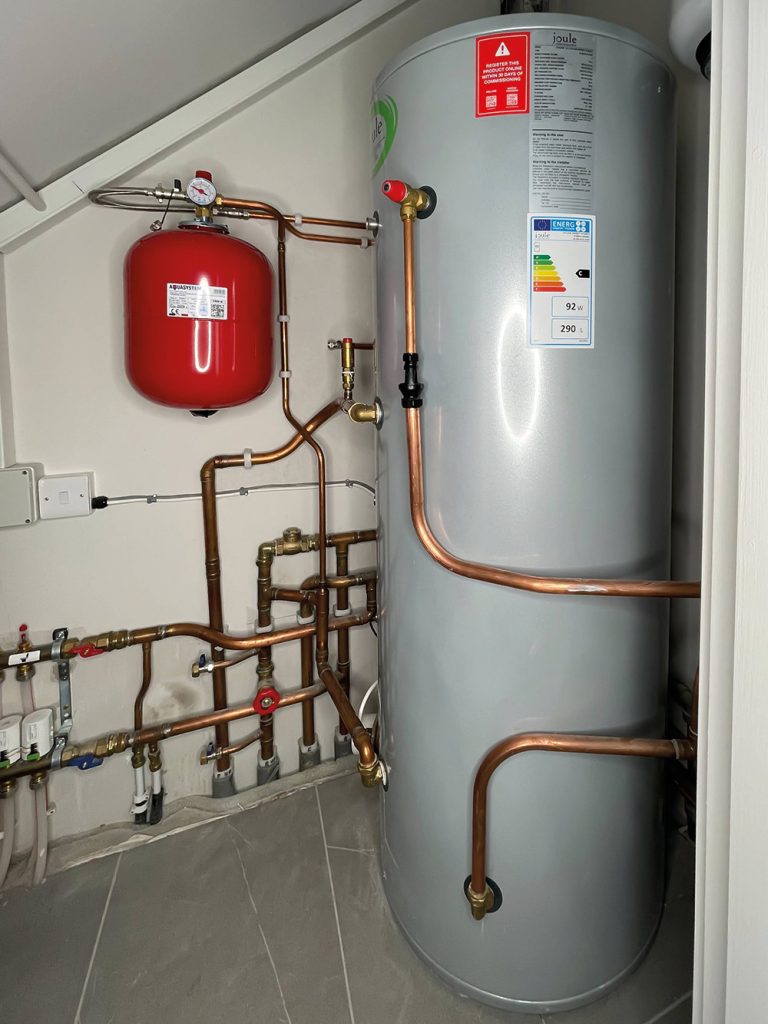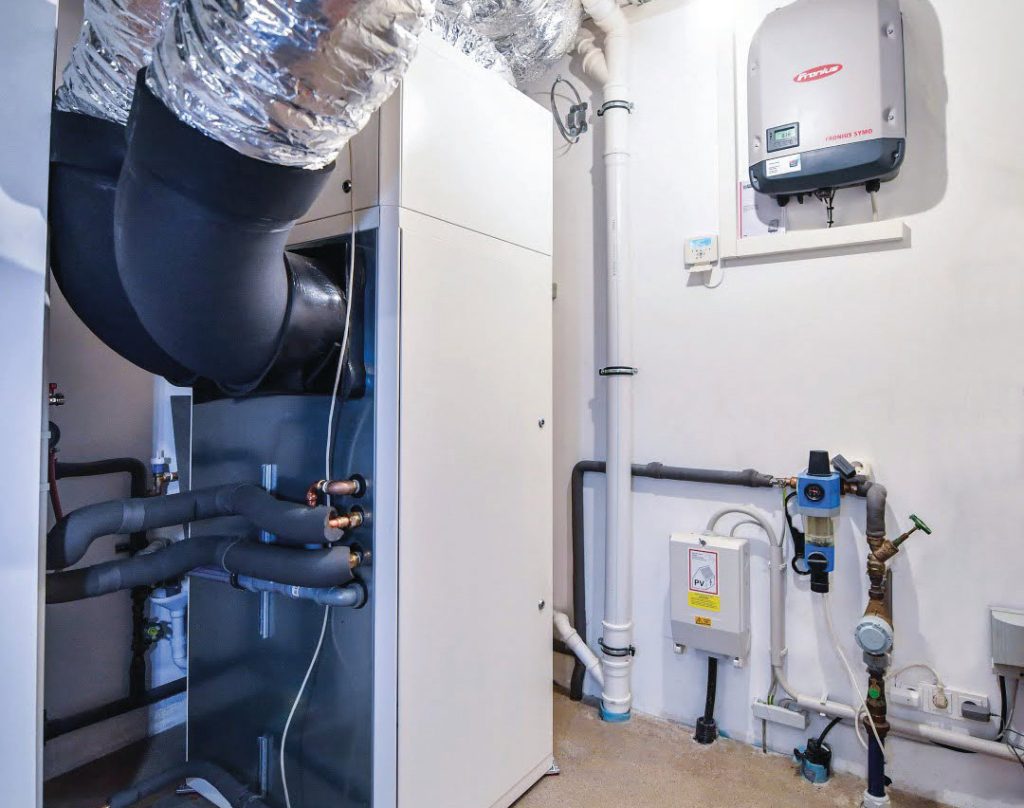The plant room, a staple in modern home design, is more than just a space for utility—it’s the nerve center of a home’s energy strategy. For those considering including one in their new homes, this guide dives deep into its purpose, optimal sizes, and design principles.
What Exactly is a Plant Room?
A plant room is a dedicated space within a home designed to house various utilities and services. It’s the powerhouse, containing essential equipment for the efficient and sustainable operation of a residence. However, with the growing emphasis on green energy and sustainability, homeowners need to ensure they aren’t merely following marketing trends. Instead, they should prioritize building science over building technology.
The Essence of a Sustainable Home
Before exploring the intricacies of plant rooms, it’s essential to emphasize the core principles of sustainable house design for an Irish audience:
Energy Efficiency: Minimize energy consumption by focusing on insulation, airtightness, and controlled ventilation. These principles help reduce the home’s dependence on external energy sources.
Prioritize Building Fabric: Aim to reduce energy needs by emphasizing structural aspects. Consider strategies like the Passivhaus or other low energy standards, which highlight optimal insulation and airtightness.

Delving into the Plant Room
Assuming you’ve decided to incorporate technology into your energy strategy, a plant room becomes a valuable addition. So, what should a plant room contain?
Essential Equipment: This includes renewable or low carbon energy systems like heat pumps, photovoltaic (PV) inverters, and their respective controls.
Storage Tanks: A separate tank for domestic hot water (DHW), and possibly a buffer tank.
Miscellaneous Utilities: Underfloor heating manifolds, the central ventilation module, perhaps a central vacuum system, the building automation and control system (BACS), and the primary electrical board.
Innovations like battery systems, which store excess electricity generated from PV panels, are becoming increasingly common. This storage can be more cost-efficient than redirecting surplus energy back to the grid, especially given the reduced rates often offered for such returns. Moreover, homeowners investing in battery-powered electric vehicles (BEVs) can leverage them as an energy storage solution, particularly during daylight hours.
Plant Room Size: How Much Space Do You Need?
Taking into account the various components mentioned above, an ideal plant room might measure approximately 3m x 2m or 2.5m x 2.5m. This size can comfortably accommodate:
- An indoor heat pump unit (1.3m wide x 1m)
- A DHW tank (750mm square and 2.3m high)
- A wall-mounted mechanical ventilation with heat recovery (MVHR) system (about 1m in width, depth, and height)
- A central vacuum system
- Space for the PV inverter above the heat pump
Considering battery storage, homeowners might need a slightly larger space, potentially up to 4m x 3m, depending on battery size and capacity.

The Role of an M&E Engineer in Plant Room Design
Precision is vital in designing an efficient plant room. Here, a mechanical and electrical (M&E) engineer’s expertise can be invaluable. They can:
Provide Clarity: Help homeowners decide early on which systems they’ll likely install. This proactive approach prevents last-minute changes and disruptions.
Optimize Design: Ensure all utilities and services are routed seamlessly, avoiding any clashes with structural elements or other utilities.
Safety Measures: Design the plant room layout with health and safety in mind, ensuring components like water and electrical systems are well-separated and adhering to fire safety regulations.
Heat Pump Considerations
When thinking of heat pumps, particularly air-to-water systems, it’s crucial to understand their placement relative to the plant room. While some can be entirely external, others might be split between the inside and outside of a home. Regardless of the type, it’s beneficial to position the heat pump close to the plant room.
Final Thoughts: Designing with Precision
In conclusion, the plant room isn’t just a functional space; it embodies the homeowner’s commitment to energy efficiency and sustainability. By understanding its purpose, design principles, and space requirements, homeowners can ensure their homes are not only environmentally friendly but also optimized for comfort and efficiency.




