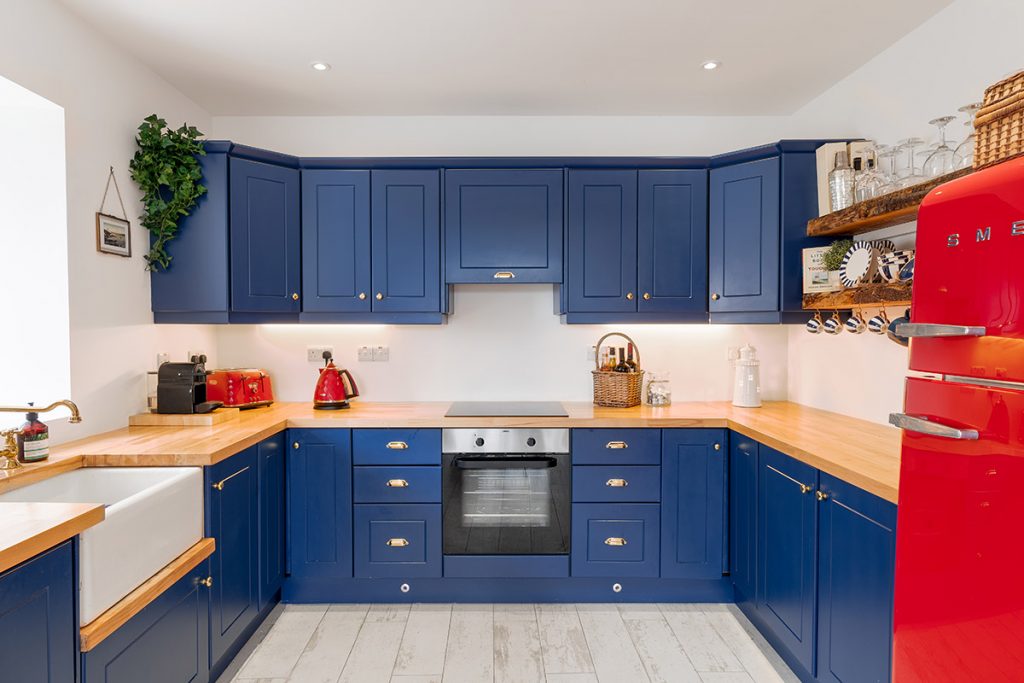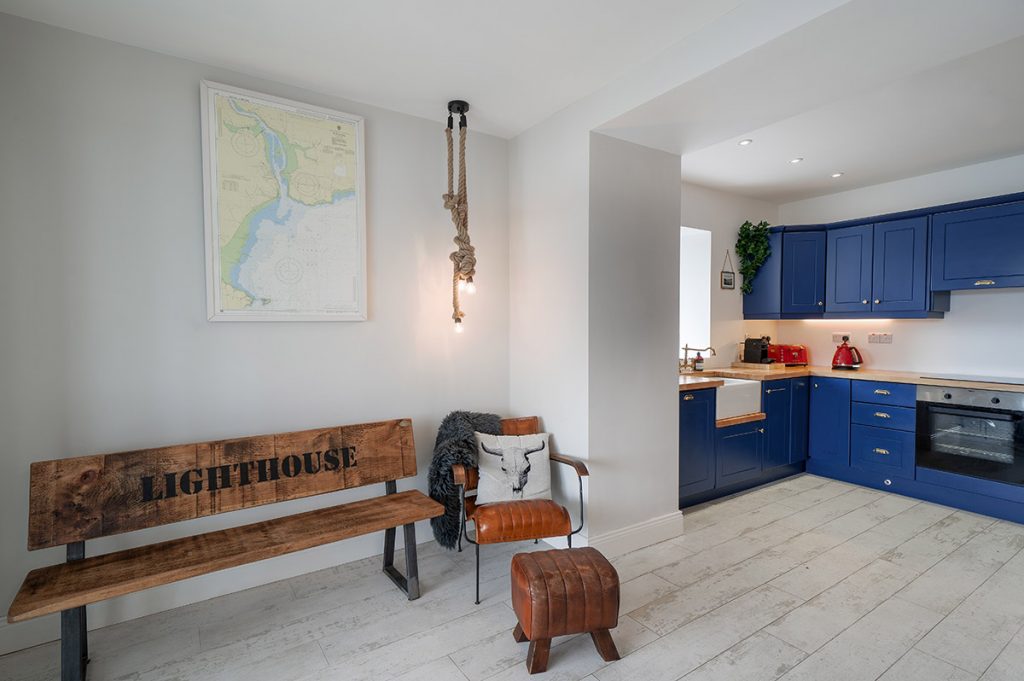For a homeowner looking to get the best out of their kitchen space, understanding the basic components is key. This article delves into the vital aspects of a kitchen, offering a clear understanding of what each part entails.
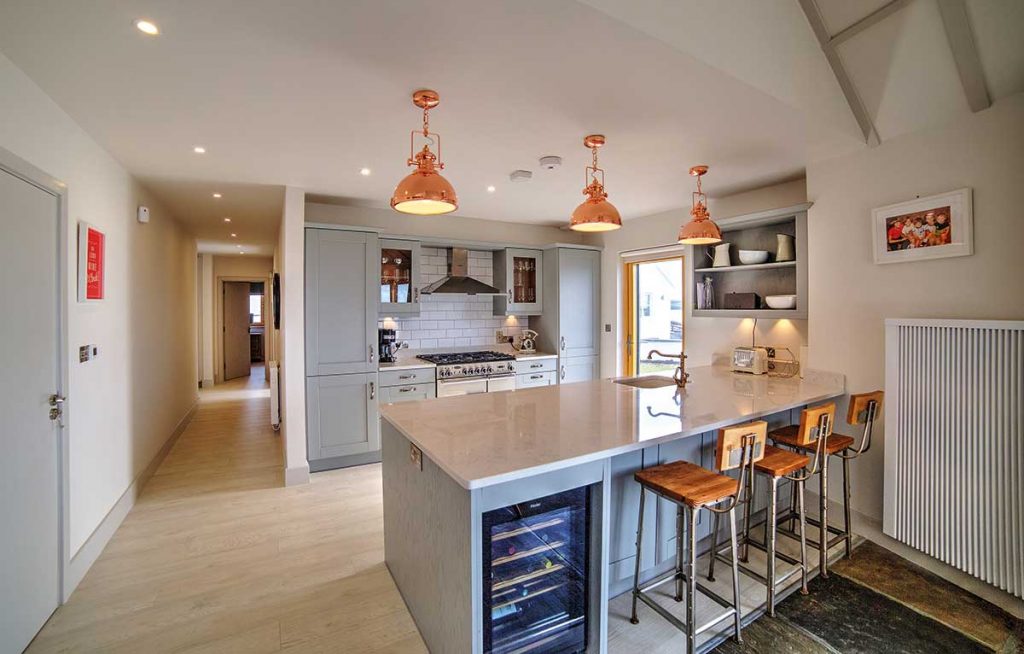
1. The Backbone: Carcase Types
What is a Carcase? The carcase serves as the skeleton of the kitchen, supporting doors, drawers, and countertops. These vital structures, usually made from chipboard, solid timber, or even metal, come in various thicknesses, influencing the overall durability.
Standard Sizes and Customizations: Carcases come in typical widths of 300mm, 450mm, 600mm, 750mm, and 1000mm. However, one must verify with manufacturers for their specific dimensions. Custom sizes are available but can raise the overall cost.
Finishes and Fittings: The carcase can be finished with laminate, veneer, or direct paint. The customization doesn’t end here. Choose from solid or glazed single doors, multiple doors, drawers, or open spaces for appliances. Remember, more doors or drawers will typically mean higher costs.
2. Doors, Drawers and Ironmongery
Door Styles: Modern kitchen trends lean towards premium manmade composite doors, with choices ranging from high gloss lacquered to heavy matt finishes. Traditional styles employ solid timbers like pine, oak, and maple, sometimes adorned with hand-painted finishes.
Ironmongery and Its Importance: Each door or drawer requires a handle and fixing mechanism. Advancements in hinges, soft closing systems, and handle finishes can significantly influence the final cost. So, it’s wise to factor these in your budget.
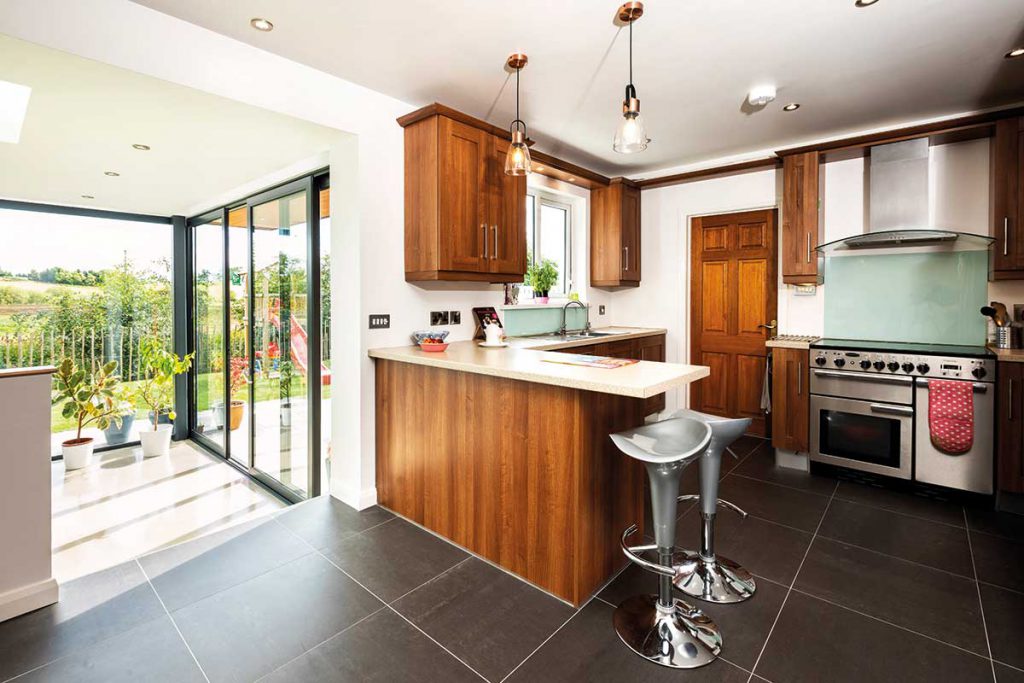
3. Cabinet Facings
Detailing Matters: Cabinet bases usually have a toe kick. Decorating this with a filler moulding can add to the aesthetic. This space can also accommodate a hoover outlet, making kitchen cleaning a breeze.
4. How High Should You Aim?
Universal Design: For ease of access, worktops should ideally be 900mm high. Wall units shouldn’t be higher than 450mm above the worktop. Using a mix of open shelving and glass fronted units can be both functional and visually appealing.
Design Trends: The modern design trend embraces sleek, uncluttered lines, but universal design principles advocate for functionality and accessibility.
5. Drawers – The Underrated Heroes
Efficiency and Storage: Well-designed drawers are the secret to efficient storage. Equipping them with wire baskets, peg boards, and individual holders can help keep everything in place, though this might add to the overall cost.
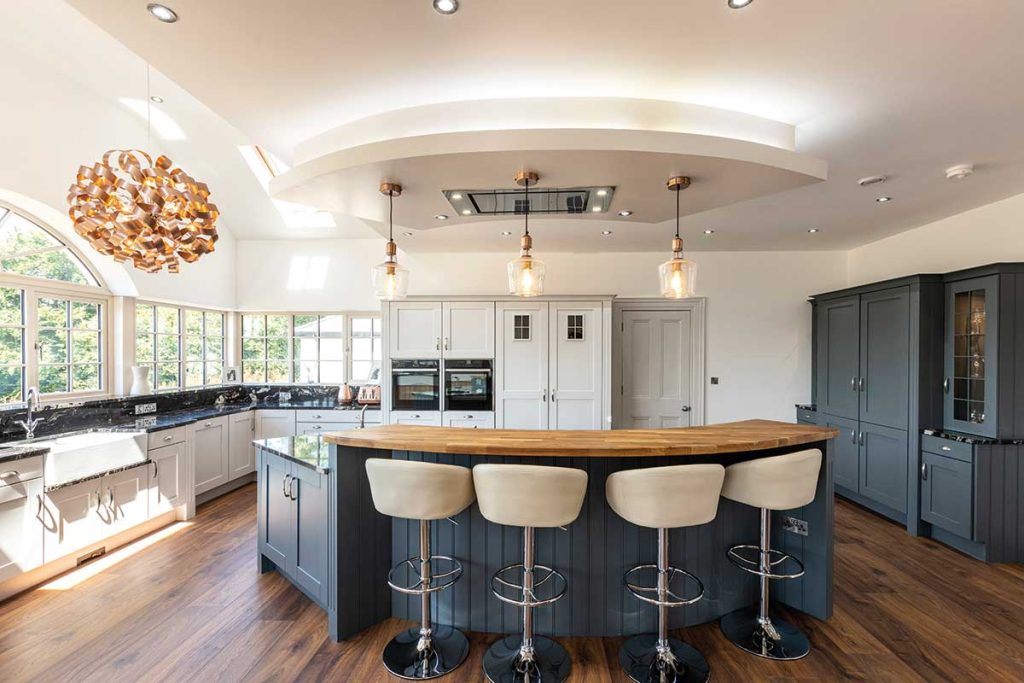
6. Pantries, Cupboards, and Storage Solutions
A Chef’s Delight: For many, a pantry is indispensable. But with innovative kitchen designs, large cupboards equipped with smart storage solutions might suffice. Consideration of pull-out mechanisms, lighting, and dedicated spaces for specialized items are essential.
7. Corner Units – Maximizing Space
Smart Solutions: Opting for diagonal corner units or “Magic corners” can maximize space utilization in kitchens. Trusted brands offer long-lasting solutions that evolve with changing family needs.
8. Islands: The Trending Focal Point
Space and Proportions: Islands require careful planning. Ensuring enough walking space around them is vital. While islands offer additional workspace and seating, it’s essential to account for dimensions, especially if you intend to use it as a primary work area.
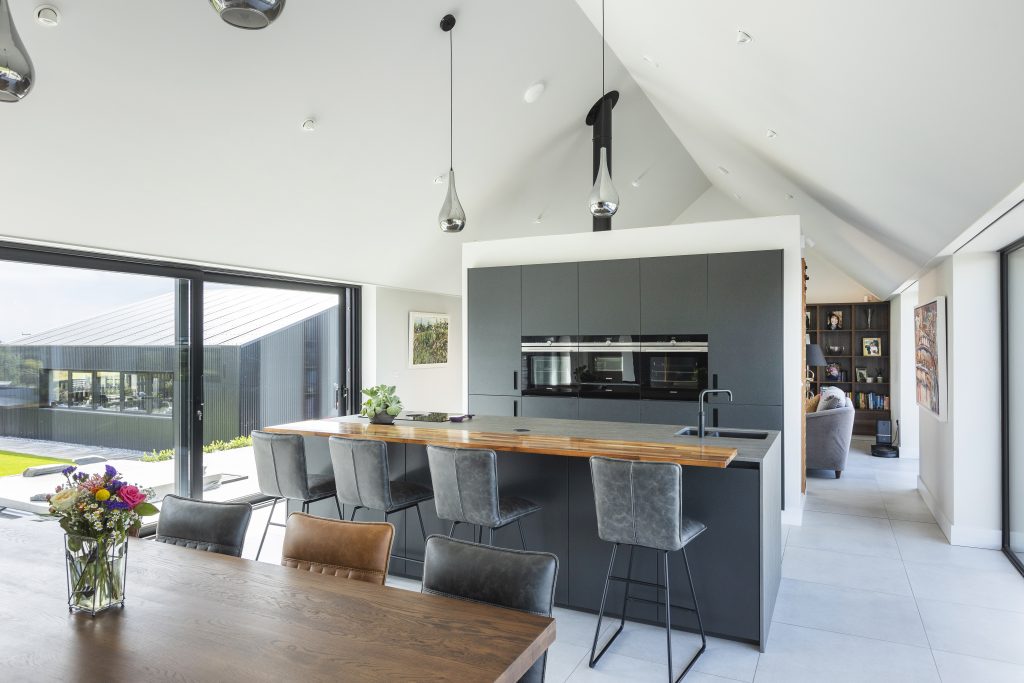
9. Sink or Hob at the Island?
Functionality First: Your island’s purpose will determine its design. Some prefer not to have their hob on the island, while others find it more sociable. Consider the kitchen’s users when deciding on island design.
10. Multi-generational Living and the Kitchen
Adapting to Family Needs: Every few years, a family’s requirements will evolve. Designing your kitchen space keeping in mind children’s safety, teenagers’ privacy, and later-life convenience is a forward-thinking approach. Incorporating elements like separate TV rooms or additional sitting spaces can be a game-changer.
In conclusion, designing an Irish kitchen goes beyond aesthetics. It’s about blending style with functionality, understanding the intricate components, and planning for the future. With this guide, you’re better equipped to make informed choices for your dream kitchen.
