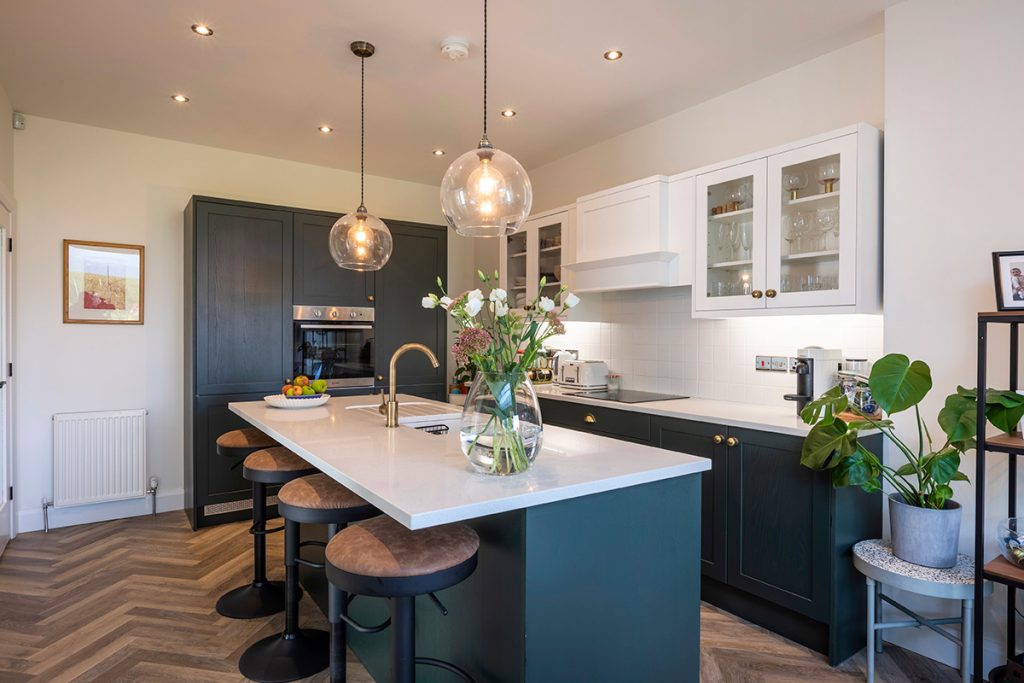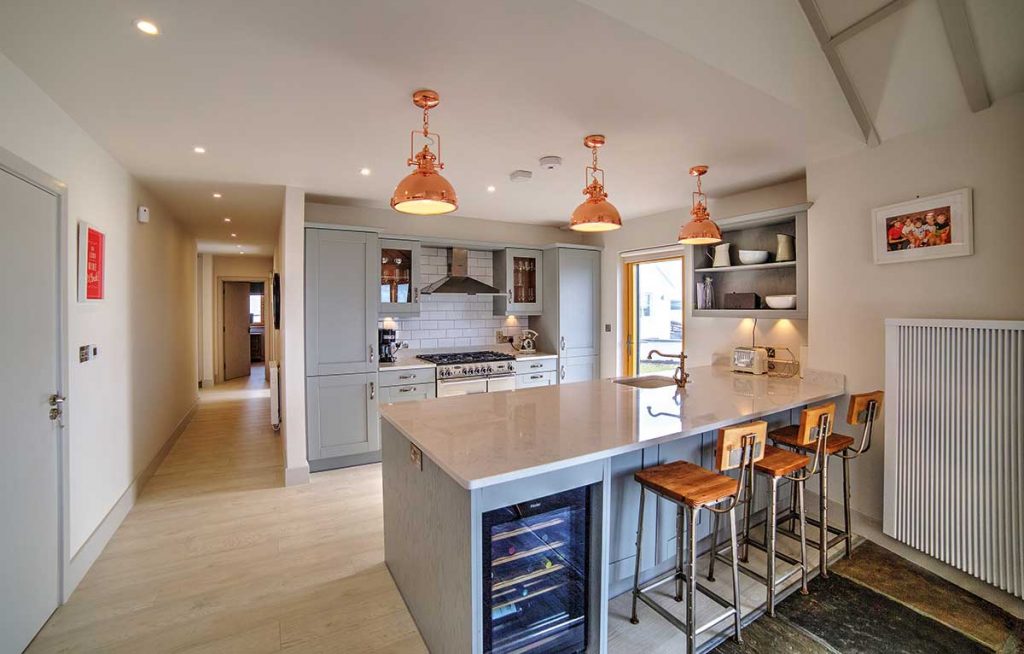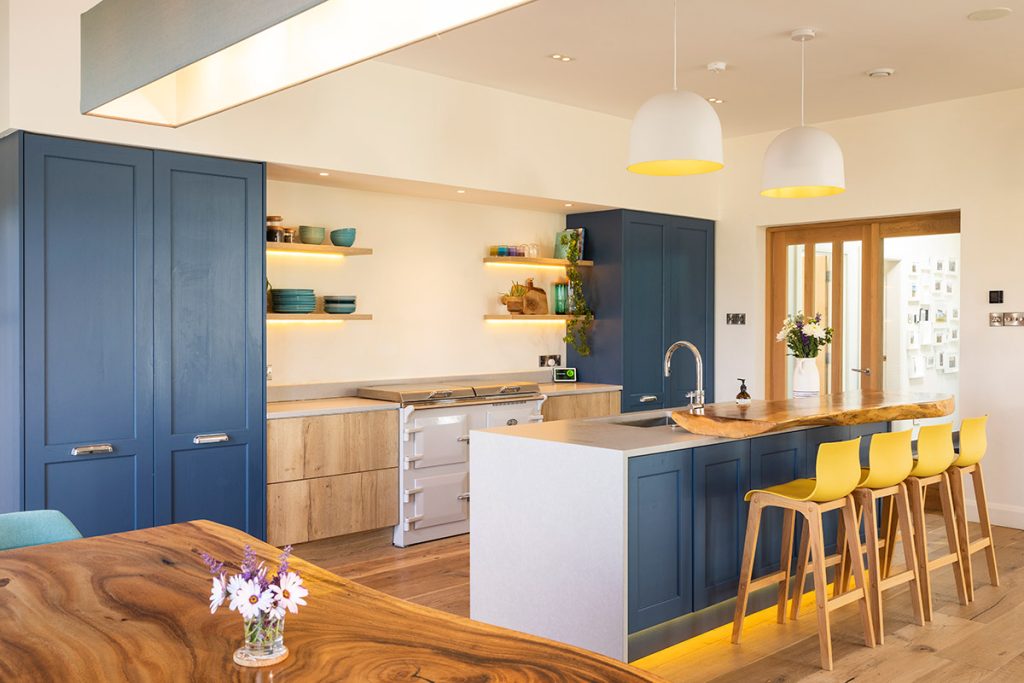Size and Configuration: The Basics of an Ideal Kitchen Island
When thinking of introducing a kitchen island to your space, dimensions and layout are the primary factors to consider. For an island to be both functional and aesthetically pleasing, the room should ideally measure at least 4 metres by 4 metres. This ensures you have enough space to comfortably move around and carry out daily kitchen activities with ease.
If your kitchen layout is of an L or U shape, it’s essential to maintain a gap of 1 to 1.2 metres between the island and the worktop. This spacing ensures adequate room for multiple people to work in the kitchen without bumping into one another.
In homes where open floor plans dominate, kitchen islands play a more critical role. Not just as a workspace, but they effectively delineate the kitchen area from other parts of the living space. It’s like an unspoken boundary, and it seamlessly integrates the kitchen with other areas of the home.

Making a Statement with Colour and Finish
To amplify the island’s distinction from the rest of the kitchen, consider playing with colour and finish. Opting for a bolder hue or a unique finish can make your kitchen island the room’s focal point. Given that Ireland is known for its rich cultural heritage and artistic inclinations, you can also consider integrating traditional Celtic motifs or contemporary Irish design elements to add a touch of local flavour.
Functional Design: Determining the Purpose of Your Island
Once you’ve got the basics down, it’s time to delve into the nitty-gritty – what will be the primary use for your island? Here are some popular considerations:
- Preparation Space: If you’re an avid cook or baker, having an ample prep space might be a priority.
- Storage: Islands can offer vast storage options. Think about what you want to store. Do you need a place for your pots, pans, or baking essentials?
- Seating: If you love socialising in the kitchen or want a quick breakfast spot, incorporating seating can be a great addition.
- Additional Features: Some modern kitchen islands come with innovative features like a dropdown table, which can be particularly handy for homes with limited dining space.

The Island Cooktop: A Modern Trend
Traditionally, many homeowners avoided placing the hob on the island, primarily to avoid any potential splatter situations, especially if guests are seated there. However, with advancements like downdraft extractors and many contemporary homes featuring expansive window designs, the island hob has gained popularity. It’s not just a functional addition but also a design statement. But, of course, it depends on individual preferences and how one uses their kitchen.
Essential Additions: Power Sockets and Storage Designs
In today’s digital age, ensuring your island has provisions for power sockets is crucial. Whether for blenders, chargers, or other gadgets, easy access to sockets makes for a smoother kitchen experience. Some modern design considerations include:
- Pop-Up Sockets: These are discreet and can be pushed down when not in use.
- Side or Surface Sockets: Especially useful if you have frequent plug-in requirements. However, if you have a tap nearby, be cautious of water spillage.
- USB Charging Points: Almost everyone has a device nowadays, so including a USB charging point can be a thoughtful addition.
When it comes to storage, drawers are becoming the preferred choice over standard cupboards. Not only do they prevent excessive bending, but they also make better use of available space. Whether it’s for pots, pans, plates, or cutlery, drawers ensure that everything has a designated spot, making your kitchen more organised and functional.
In Conclusion
Designing the perfect kitchen island for Irish homes requires a blend of aesthetics, functionality, and innovative thinking. By considering the room’s dimensions, your personal needs, and modern trends, you can create an island that not only serves its purpose but also becomes the heart of your home.





