Creating the perfect kitchen is a significant endeavour for any homeowner. It’s a space where culinary magic happens, family gatherings occur, and memories are made. But with so many factors to consider, from materials to design, and budget constraints, it’s essential to embark on this journey well-prepared. In this guide, we’ll explore everything you need to know about kitchen costs, choices, and the timeline for bringing your dream kitchen to life.
Understanding Kitchen Costs: What to Consider
The cost of your kitchen project is a crucial factor in planning. It’s influenced by various components, from the materials used to the design choices you make. Let’s break down the key elements to consider when budgeting for your kitchen.
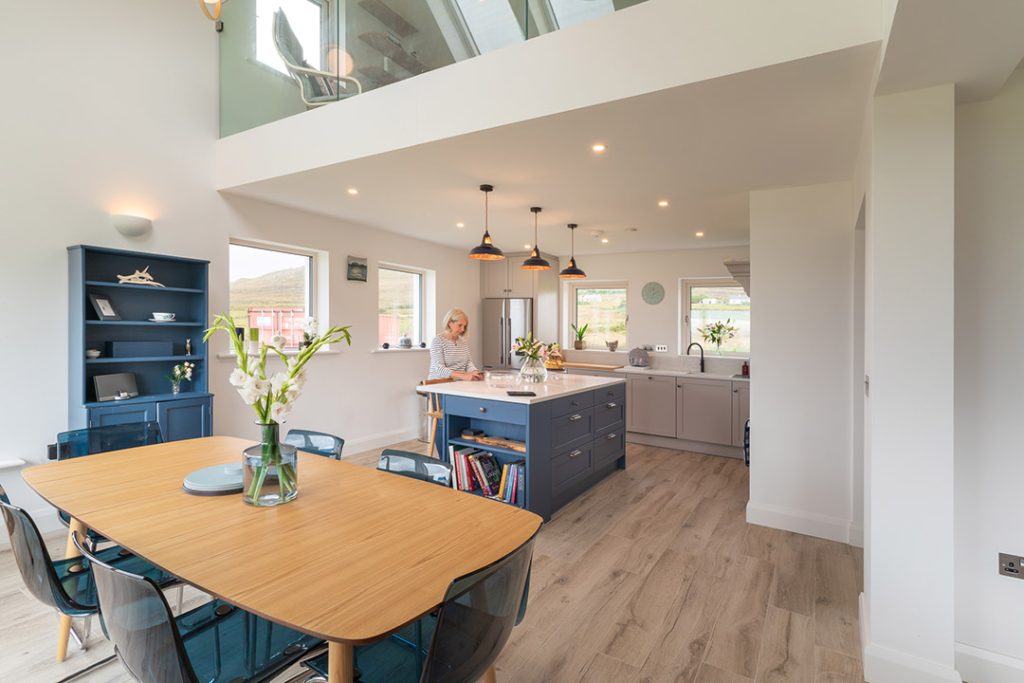
The Kitchen Structure: Carcases and Materials
At the core of every kitchen lies its structure. This includes the carcases, which are the structural units forming the framework. Most kitchens use laminated manmade composite materials, such as chipboard or Medium Density Fibreboard (MDF), for their carcases. These materials offer durability, practicality, and ease of cleaning.
While these materials are common, some manufacturers provide the option of carcases made from solid wood or veneered timber, which can significantly affect the cost of the kitchen.
The Door Style: Aesthetic Impact
Your choice of door style is a significant cost factor and influences the overall look and feel of your kitchen. Opting for doors made from manmade composite materials is a cost-effective choice, while doors crafted from premium materials like solid timber can raise the budget considerably.
It’s important to remember that the door style plays a crucial role in defining the aesthetics of your kitchen.
Appliances and Fixtures: Essential Inclusions
To accurately determine your kitchen’s cost, you must account for more than just cabinets and countertops. Appliances, fixtures, and fittings, such as water taps, must be part of the budget. Kitchen manufacturers typically require room measurements and your electrical appliance list to provide an accurate quote.
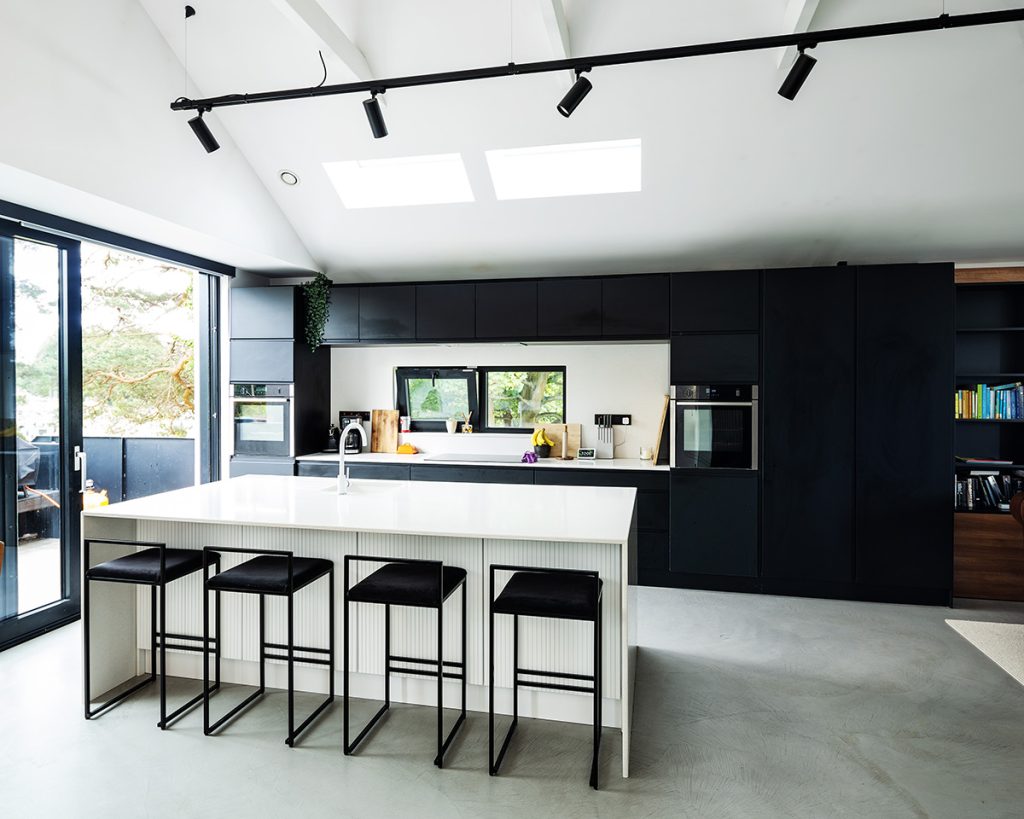
Kitchen Cost Examples
To give you a better idea of what to expect, let’s consider some kitchen cost examples:
- A basic kitchen might start at around €3,000. However, when you factor in fitting and appliances, the cost could range from €8,000 to €10,000 or more, depending on material choices.
- Flat pack kitchens, manufactured to standard measurements, tend to be on the lower end of the cost spectrum. A fully furnished flat pack kitchen can cost around €10,000, including fitting.
- At the higher end of the market, it’s not uncommon to find kitchen companies with minimum cost requirements. High-end kitchens can easily run into tens of thousands.
Cost-Saving Options
If you’re working within a budget but desire a designer kitchen, consider these cost-saving options:
- Look for second-hand or ex-display kitchen bargains online.
- Purchase standalone kitchen units or pieces that can be bought separately, ideal for free-standing electrical appliances. This approach allows for creativity and individual item sourcing.
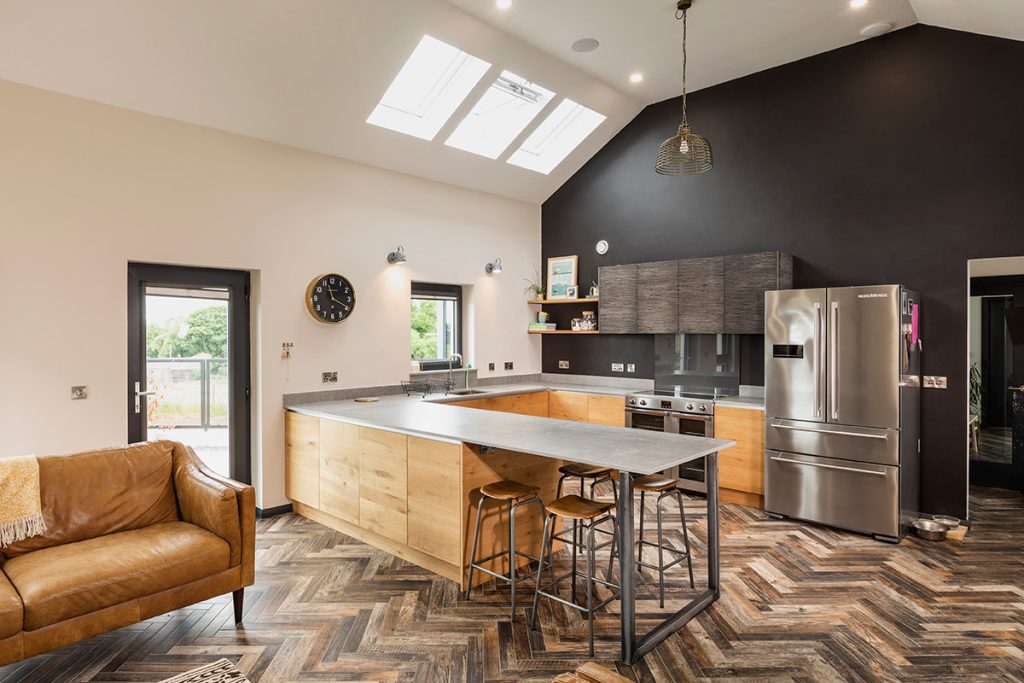
Consulting with Kitchen Designers: Expert Guidance
When embarking on your kitchen project, don’t hesitate to seek guidance from professional kitchen designers. They can provide valuable insights tailored to your specific needs and circumstances. Here’s what you should know:
Initial Consultation: A Valuable Step
During your initial consultation with a kitchen designer, bring your house plans or room measurements and a list of your preferences, including storage needs and spatial preferences. This consultation is often free when booked through a kitchen manufacturer.
Choosing the Right Kitchen Fitter
Selecting an experienced kitchen fitter is critical for the success of your project. A top-quality kitchen is only as good as its installation. You have the option of choosing a fitter from the kitchen company or hiring a joiner directly.
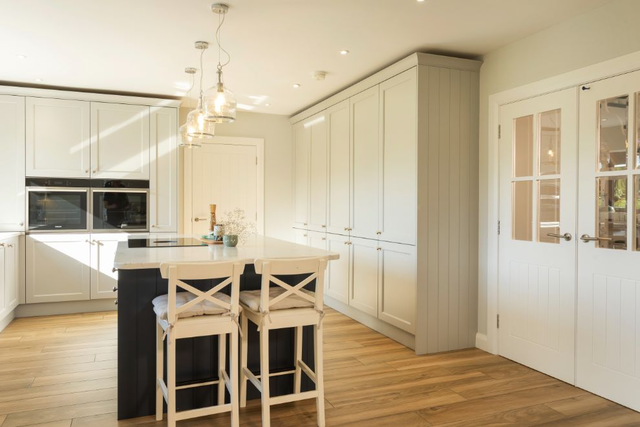
Essential Trades: Plumbers, Electricians, and Gas Installers
Regardless of your kitchen choice, you’ll need experienced tradespeople to handle plumbing, wiring, gas installation (if applicable), and more. Proper coordination between these professionals ensures the smooth installation of your kitchen.
The Kitchen Installation Timeline: From Design to Completion
The timeline for designing and installing your kitchen involves several stages. Understanding this process can help you plan your project effectively. Here’s a breakdown of the timeline:
1. Architectural Design: Pre-Planning
Discuss your kitchen requirements with your architectural designer before seeking planning permission. This stage involves room measurements, circulation space planning, and deciding on room placements, windows, and doors.
2. Showroom Visits: Early Guidance
Kitchen designers can offer advice even before obtaining planning permission. This early consultation can help with decisions related to window and door sizes and placements.
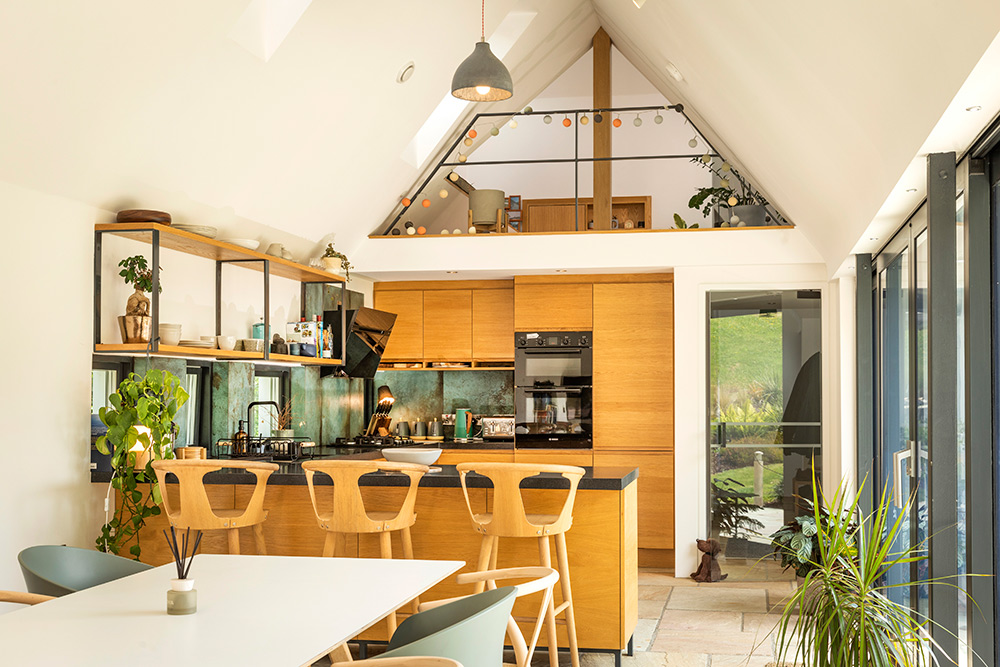
3. Initial Kitchen Plans: After Planning Permission
Once planning permission is secured, consult a kitchen designer when you have your builder lined up and construction plans ready. The kitchen designer will create plans based on your requirements, incorporating room dimensions and window/door sizes.
4. Foundations or Demo: Preparing the Space
If it’s a kitchen remodel, the old kitchen must be removed. Afterward, plumbing and electrical points are mapped out based on the first draft, allowing for the correct placement of services.
5. Site Check: Ensuring Accuracy
Once the walls are up, a site visit takes place. This visit helps verify the plumbing and electrical positions, adjusting plans if necessary. Fitters mark out socket locations, and electricians determine points based on the final kitchen plans.
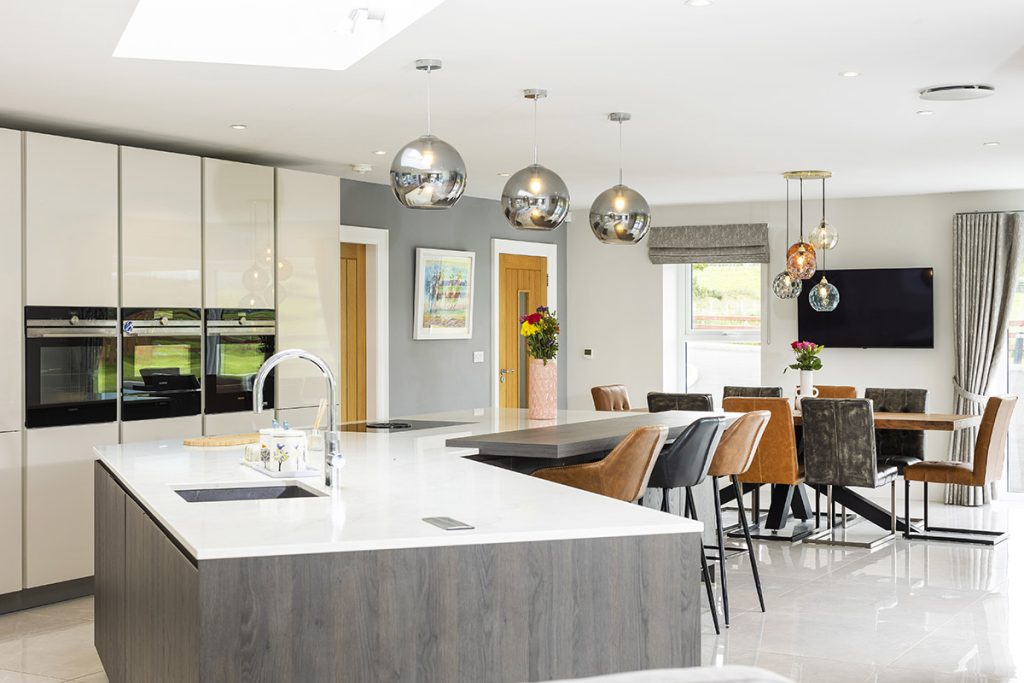
6. Final Kitchen Plans: As-Built Dimensions
Final plans are drawn up after the site visit, reflecting as-built room dimensions and the exact positions of kitchen elements.
7. Placing the Order: Bringing Plans to Life
Once the order is finalised and drawings are checked, the kitchen is built according to the plans, which typically takes two to three weeks. At this stage, you’ll need to book your fitter and make the required deposit.
8. First Finishes: Preparing the Space
Install floor finishes, such as tiles or other materials, before kitchen installation for a neater finish. For




