In recent years, a remarkable construction method has been gaining popularity among self-builders. Insulating Concrete Formwork (ICF), initially developed in Germany in the 1950s, has proven its worth, particularly in North America. Despite its success there, it remains a niche construction method in the UK and Ireland, where it has been in use since the 1970s. We will explore the world of ICF and its potential benefits for your home extension or renovation project.
The Ingenious Concept of ICF
At its core, ICF is a straightforward yet elegant construction technique. It involves using large, hollow, lightweight polystyrene blocks, similar to Lego bricks, which interlock to create instant formwork. These hollow cavities are then filled with concrete, forming robust and structurally sound walls.
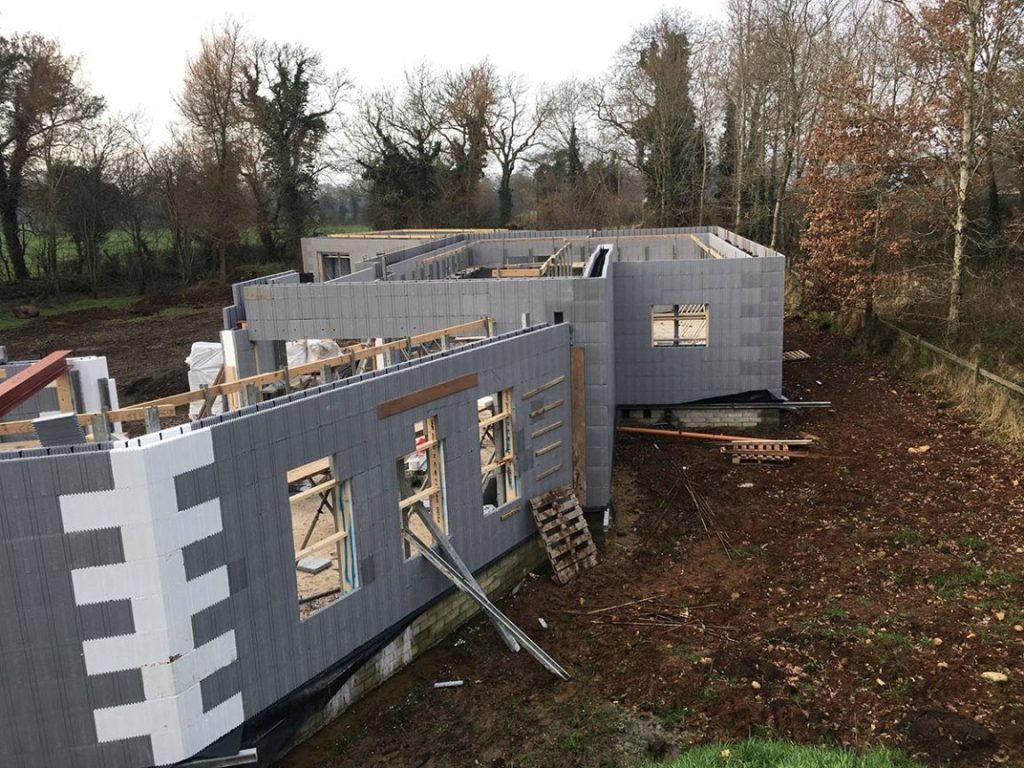
Advantages of Using ICF
1. Speedy Construction
One of the most significant advantages of ICF is its speed. A small team of semi-skilled workers (typically with NVQ level 2 certification) can erect the ground floor of a four-room home on a prepared foundation in as little as two days. The precise fit of the blocks, both vertically and horizontally, along with patented spacers, ensures a swift assembly process. Some companies offer flooring systems that allow simultaneous casting of both walls and middle floors, potentially saving up to three months in construction time.
2. Accessibility for Unskilled Labor
While ICF can be handled by unskilled laborers, it’s advisable to have at least one worker on-site with proper training in the system. Many ICF manufacturers provide training sessions to ensure successful concrete pouring, a crucial aspect of the process.
3. Cost-Effective Solution
Despite being approximately 5% more expensive than conventional construction methods, the speed of ICF construction often offsets the initial extra cost. The shorter construction timeline can lead to significant savings in labor and financing costs.
4. Weather Resistant
ICF’s robustness and quick assembly make it an excellent choice in areas with unpredictable weather conditions. Once the structure is complete, it’s immediately watertight, allowing follow-on trades to begin work sooner compared to other building systems.
5. Structural Strength
Most ICF systems incorporate reinforcing steels within the walls and floors. Manufacturers provide guidance on the necessary reinforcement for your specific project. Some companies even supply pre-cut steel reinforcement for ease of installation.
6. Excellent Thermal Performance
ICF offers impressive thermal performance, with U-values that can reach as low as 0.11W/sqmK. Its inherent design also facilitates achieving airtightness, contributing to energy efficiency.
7. Enhanced Acoustics
The polystyrene formwork used in ICF inherently absorbs sound, while mass concrete helps reduce airborne noise transmission. Occupants of ICF homes, especially those with middle floors constructed using ICF, often remark on the exceptional quietness of their living spaces.
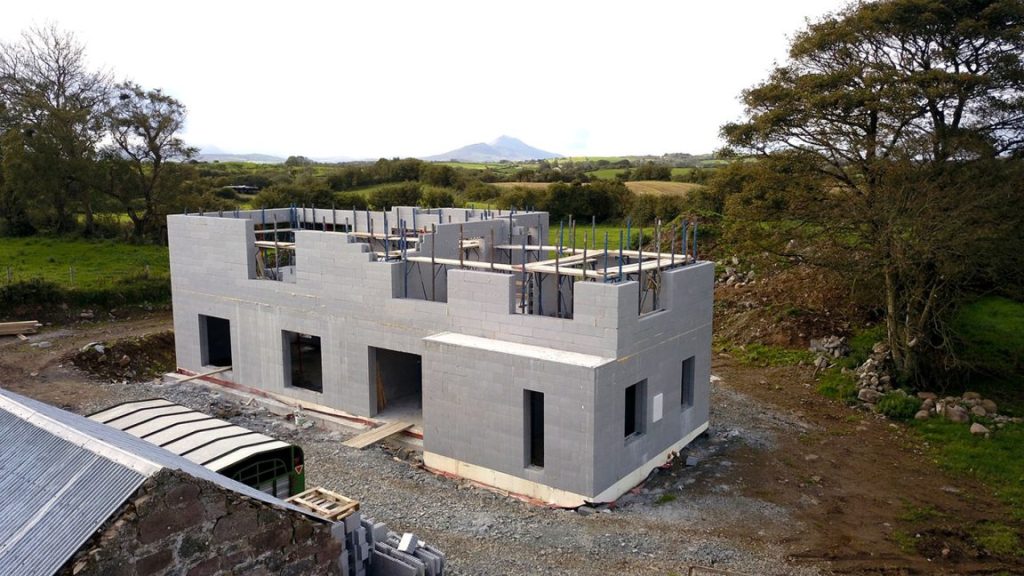
8. Fire-Retardant Properties
Although the inner polystyrene lining could potentially catch fire, it is treated with a fire retardant. However, conventional plasterboard provides an excellent initial barrier. Moreover, the concrete walls themselves are fire-resistant, offering additional protection. It’s worth noting that intermediate timber floors remain vulnerable.
9. Heat Storage
When used for internal walls, ICF can act as a thermal store, emitting heat even after the central heating system has turned off. This heat retention can contribute to energy efficiency and comfort.
10. Design Flexibility
One of ICF’s standout features is its adaptability to various architectural designs, including curves, arches, and unconventional shapes. Proper planning from the project’s inception allows for seamless integration of these unique design elements.
11. Ideal for Basements
ICF is well-suited for basement construction, provided water-resistant concrete is used and soil loadings are considered for areas eventually covered with soil.
12. Service Chasing
The inner polystyrene leaf of ICF walls can easily be modified to accommodate electrical and other services. Careful planning can even create service voids within the concrete walls for rainwater pipes and other utilities.
13. External Cladding Versatility
ICF can be externally clad with a variety of materials, allowing for the desired aesthetic appearance. Additional insulation can be added at this stage, depending on the desired U-values.
14. Minimal Waste
ICF construction minimises waste as you only order the exact number of polystyrene units and accessories needed. The blocks can be easily cut on-site, reducing wastage. Precise concrete ordering also minimizes excess materials, which is advantageous for sites with limited storage space.
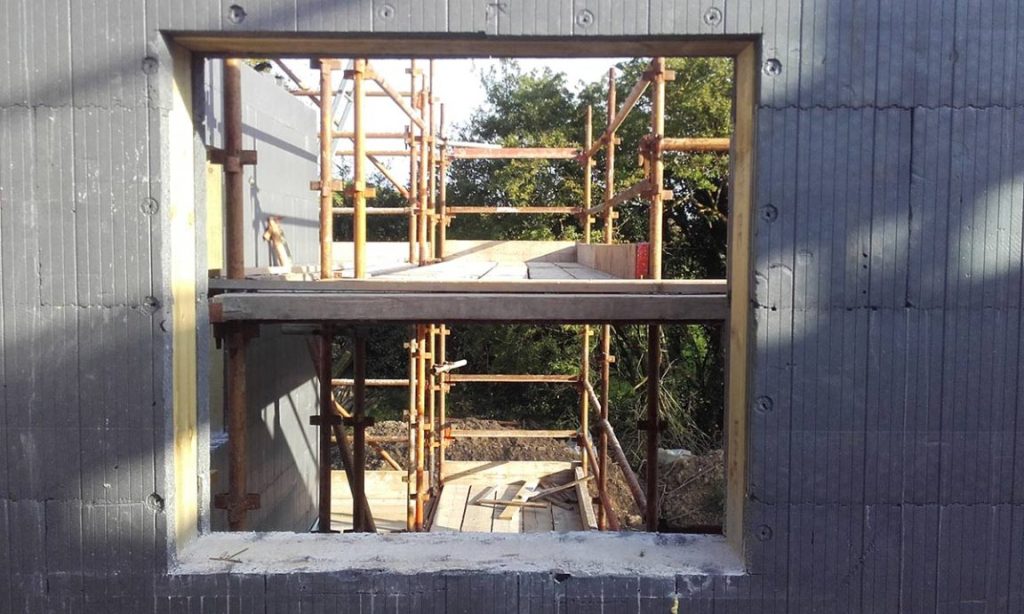
Disadvantages of ICF
1. Image Challenges
In the UK and to some extent in Ireland, there remains resistance to new construction methods. This reluctance, especially among small builders, can be attributed to a perception that ICF can be carried out by individuals with high DIY competence, discouraging professional builders who value skilled tradesmen.
2. Product Confusion
The diversity of ICF products available in the market can be bewildering, as each company claims its superiority. It’s essential to consult with your designer and potential suppliers to align your project’s needs with the right ICF system, as different designs and technical specifications call for varying methods.
3. Limited Flexibility for Alterations
ICF construction demands precision in design, making it vital to get your plans right from the start. Modifications after construction begins, such as adding or moving doors, windows, or services, can be challenging and costly. Expert ICF specialists with specialized cutting tools may be necessary for alterations.
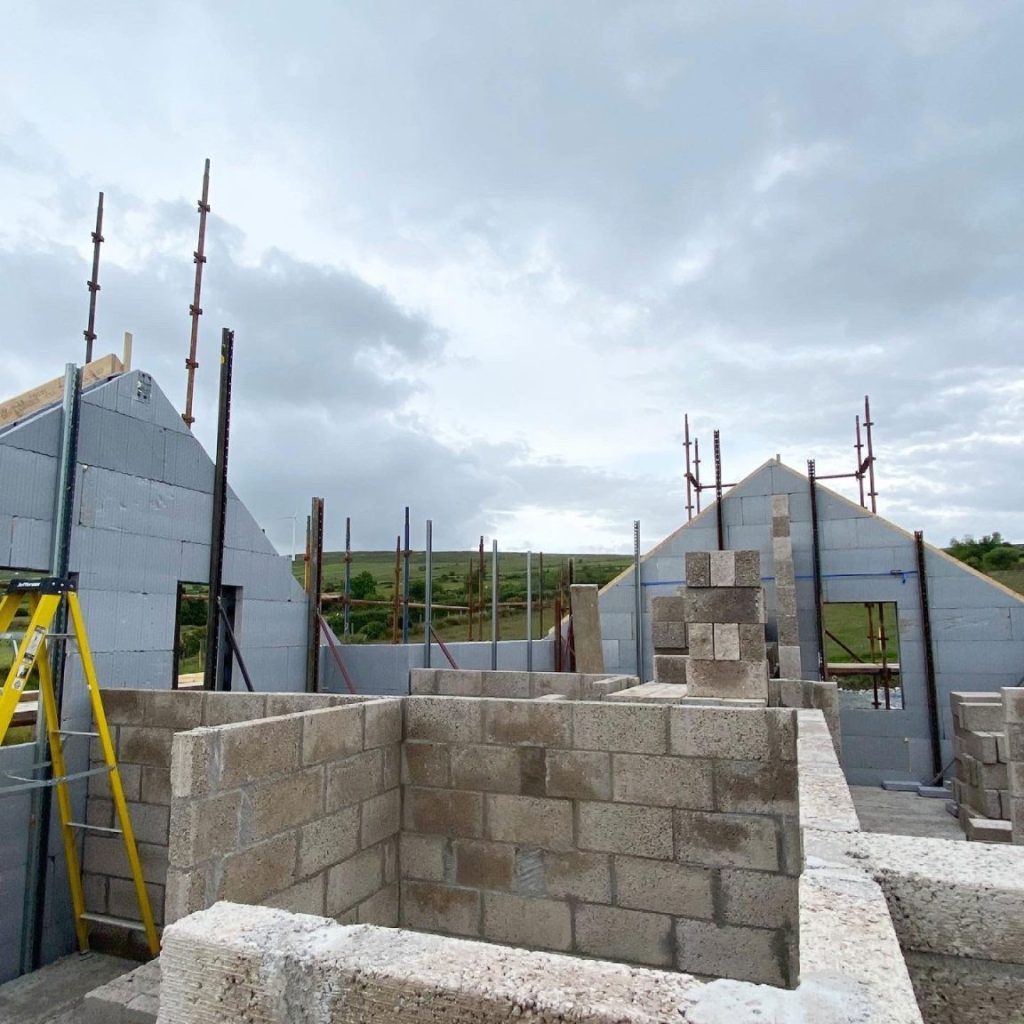
4. Complex Concrete Pour
The concrete pour is a critical aspect of ICF construction, requiring skill and attention to detail. Different companies have specific recommendations regarding wall height and concrete consistency. Access for a concrete pump is necessary, and multiple delivery truck visits can add to costs.
5. Environmental Considerations
While ICF can be considered environmentally friendly due to minimal waste and the use of thermally-efficient or lower-embodied-energy concrete options, it still incorporates non-sustainable materials such as concrete, steel, and polystyrene. However, concrete buildings have an exceptionally long lifespan.
6. Ventilation Management
ICF homes are highly airtight, necessitating effective ventilation management systems to maintain indoor air quality.
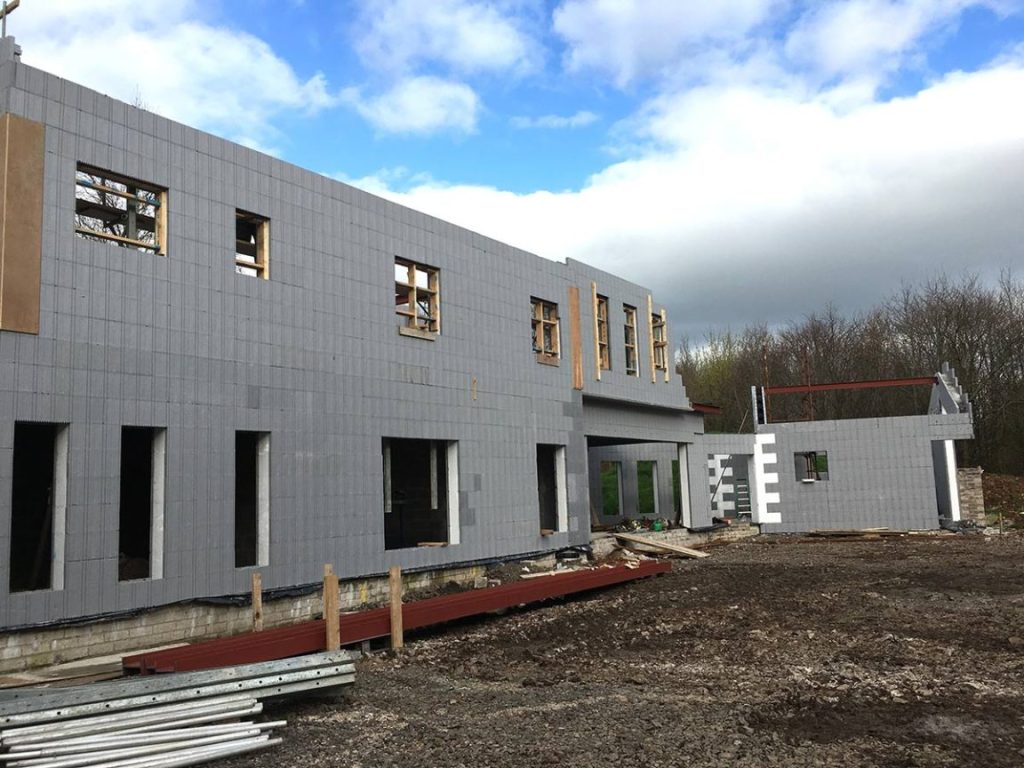
Evolving ICF Solutions
As with any innovative construction method, companies are continually refining ICF systems to offer more sophisticated and versatile options. Some recent developments include ICF systems for multi-story and commercial buildings. One such approach involves using recycled timber chipboard infused with cement to create a robust, waterproof construction board. Polystyrene insulation within the cavity helps achieve the desired U-values, with concrete filling the void as in traditional ICF systems. The strength of these construction boards even allows for the creation of internal non-load-bearing walls without additional concrete.
Another innovation employs wood-cement elements in block form rather than panels. These wood-fiber-cement blocks are substantial enough to eliminate the need for propping or support before concrete pouring.
Meeting Building Regulations
Ensuring compliance with building regulations is paramount for any construction project. Your designer will play a crucial role in assessing compliance with these regulations. One of the initial




