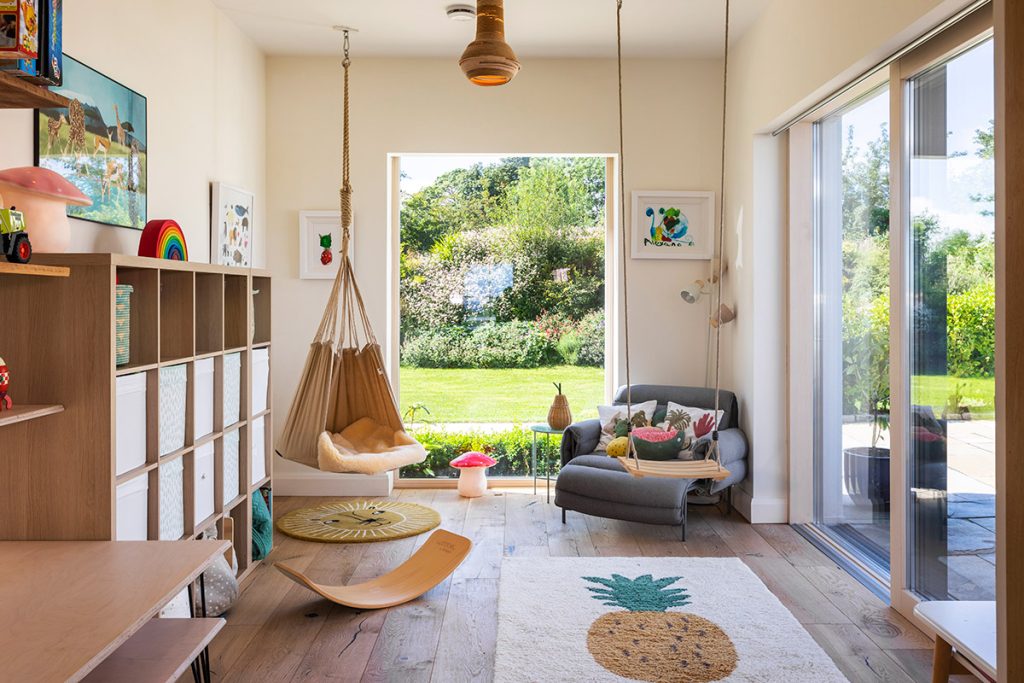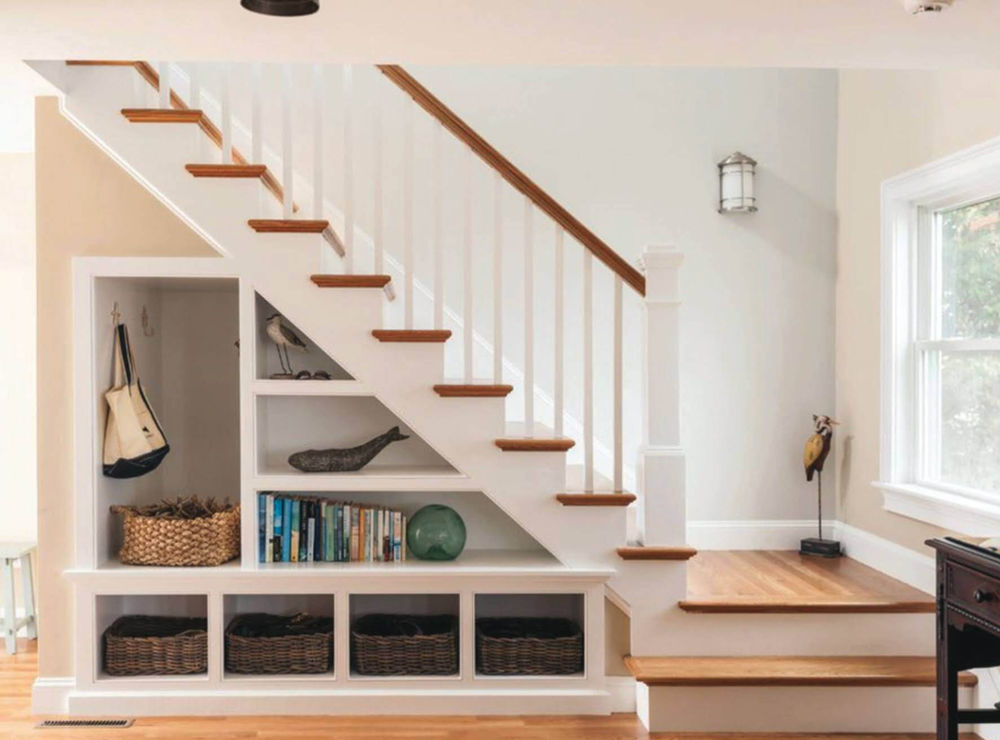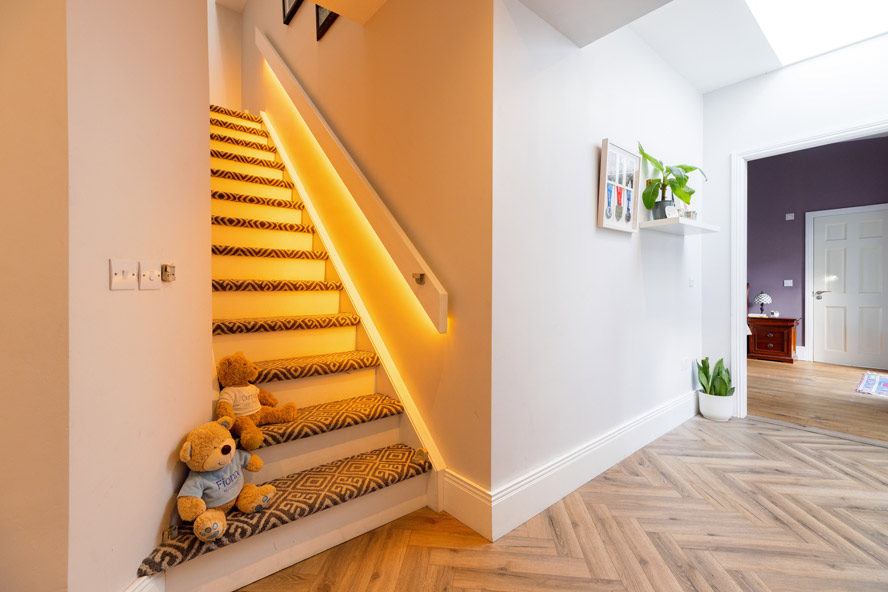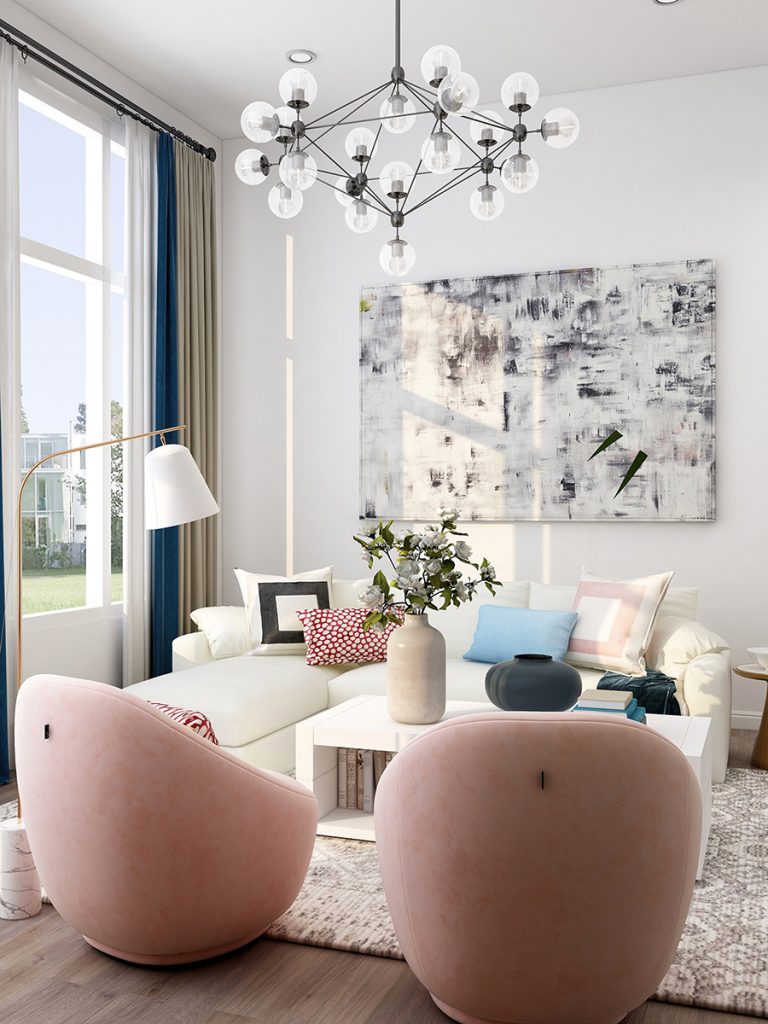Every home design enthusiast knows that while larger rooms get most of the attention, the hallways, corridors, and access points are equally significant. They’re vital to achieving the ‘flow’—a term that describes how people seamlessly interact with their living spaces. More than just size, it’s the structure and connectivity of spaces that truly define our experience of living in a home.
Creating Impactful Entrances
Structural Elements: Often, designers set the tone of a home right from its entrance. Features like canopies, oversized doors, porches, and artistic use of materials combined with colour and lighting create a compelling facade. Yet, sometimes a modest front door can unveil a spectacular interior—leveraging the element of surprise. User Experience: At the heart of any entrance design should be ease of movement. Remember the cumbersome task of handling a suitcase through a narrow door? Prioritising accessibility always enhances the user experience. Optimising Small Spaces: The illusion of space often lies not in the actual dimensions but in the design. Simple elements, like mirrors and neutral colours, can amplify the spaciousness of an area.

Hallways as Functional Spaces
Emphasising Unity: Consistency in colours and textures adds cohesion to hallways and stairs. It directs movement and establishes a unifying design theme. De-Cluttering: With hallways often becoming inadvertent storage spaces for everyday items, it’s imperative to design accessible storage solutions. Creative uses like stair drawers or alcoves add function without compromising aesthetics. Enhancing Functionality: Introducing elements like console tables or seating nooks not only elevate the design but also boost utility. A console table can double as temporary office space or storage, and nooks can provide quiet reading corners.

Shedding Light on Circulation Areas
Prioritising Safety: While dramatic lighting fixtures can be visually appealing, safety remains paramount. Ensuring well-lit passages and stairways facilitates easy and safe navigation. Adapting to Space Use: For homes using hallways as galleries, accent lighting complements the art pieces. Alternatively, simple lamp setups work perfectly for straightforward circulation spaces. And always consider the placement of switches to ease movement.

Durable Finishes for High Traffic Areas
Flooring Choices: Given the daily wear and tear, hallways demand resilient materials. Slate, stone, and porcelain stand out, but remember glossy finishes demand frequent cleaning. Durable hardwood is superior to softwoods and always prioritise quality if considering vinyl. Wall Finishes: Paint choices range from bold to neutral, but ensuring they’re washable makes maintenance easier, especially in high-traffic zones. Accents and Rugs: Adding rugs and runners not only enhances the decor but also protects the floor. Ensure they’re anchored firmly to prevent accidents.
Valuable Design Tips
- Accessibility: Design level entries for ease, catering to everyone from parents with buggies to those with mobility aids.
- Future-Proofing: Anticipate future needs such as wheelchair-friendly doors or provisions for a stair lift.
- Furniture Arrangement: Ensure it complements, not hampers circulation.
- Natural Light: Utilise rooflights and open spaces to enhance light and ventilation.

Rules to Uphold
- Minimum Clearance: Especially in narrow corridors, ensure door widths are at least 900mm.
- Safety Measures: Keep circulation areas free from obstructions, including window sections or external routes to utilities. Non-slip finishes in wet areas and strategic lighting placements can prevent hazards.
- Fixture Heights: Controls and sockets should ideally be placed between 450mm and 1200mm from the floor for universal accessibility.
In conclusion, while these guidelines, inspired by the ROI Department of Housing, provide a solid foundation, it’s essential to customise based on individual home requirements. Keeping these principles in mind, you’re set to create a harmonious and functional interior for your Irish home.




