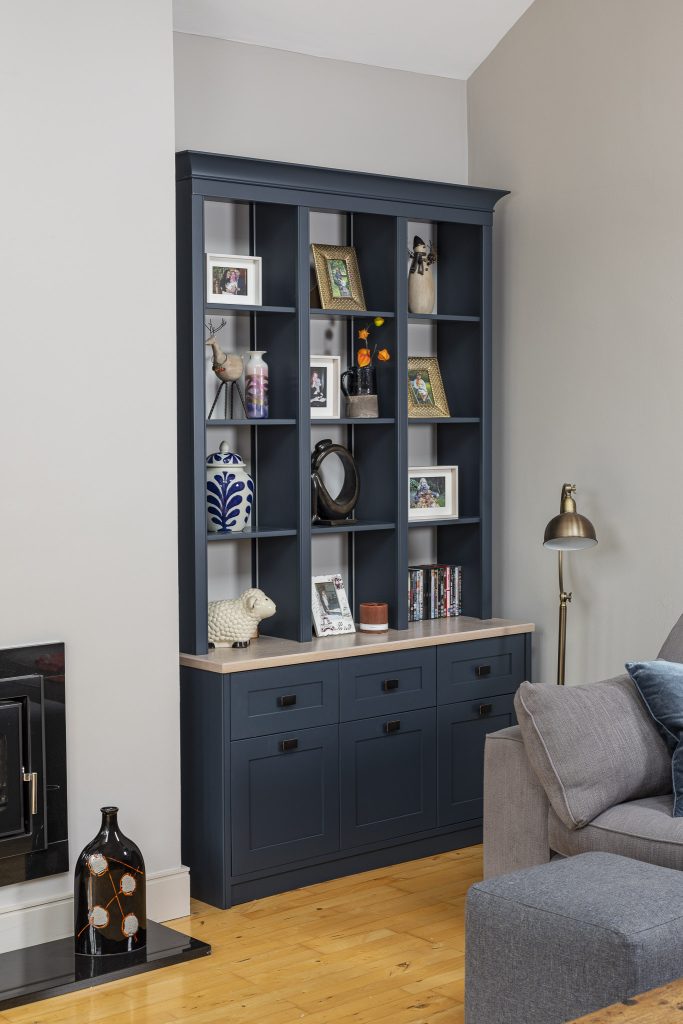This contemporary kitchen embraces open-plan design, flooding the space with light and creating a modern yet inviting atmosphere. Located in a Dublin bungalow, this renovation project was more than a simple refit; it involved a complete restructuring of the existing kitchen, dining area, and living space. Join us as we explore the various aspects of this stunning renovation, from layout redesign to cabinetry choices and more.
Redesigning the Existing Kitchen: A Necessity
Originally built in the late fifties/early sixties, the bungalow’s kitchen was a relic of a bygone era. It was small and ill-suited to the needs of its occupants, Peter Bourke and his wife, Anne, who had called it home for 15 years. To breathe new life into their kitchen and create a space that truly worked for them, they embarked on a significant renovation journey.
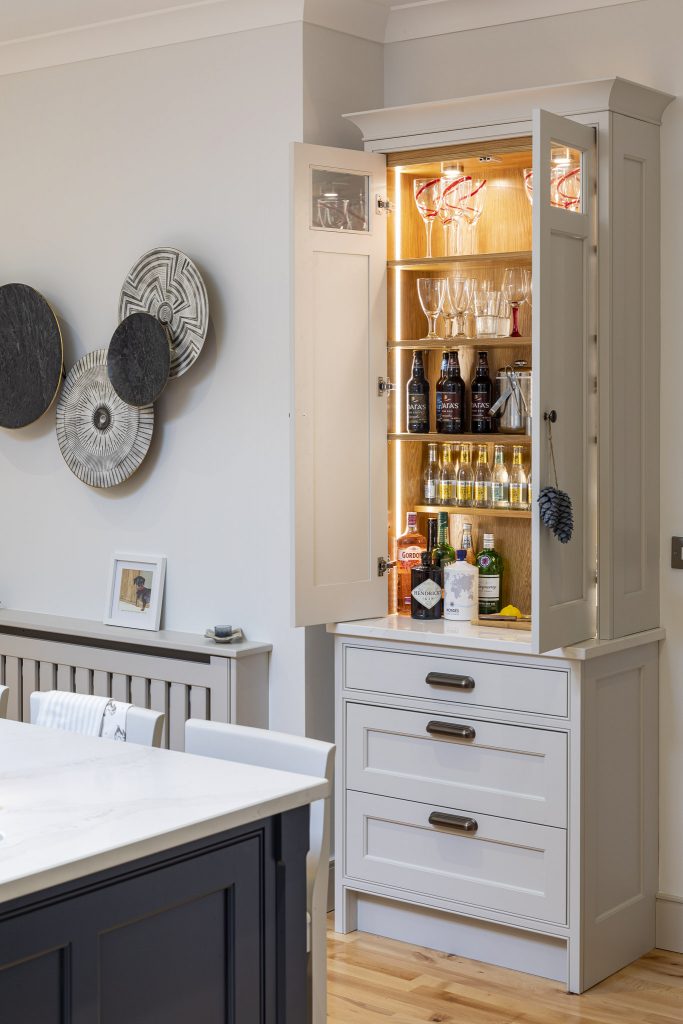
Restructuring the Layout
The kitchen’s previous layout presented several challenges. Upon entering the space, you found yourself in the dining room, with the kitchen situated farther back. Additionally, there was a fireplace in what is now the kitchen area, which had to be removed. A bathroom and hot-press also encroached on the kitchen’s footprint.
Peter explains, “We moved that division to allow for a bigger space. The old kitchen didn’t work for us, and it wasn’t really functional. The layout was the opposite of what we have now, with the dining table where the kitchen is at the moment.”
Maximizing Natural Light
One of the key transformations in this renovation was the installation of a roof window above the central kitchen area. This addition immediately flooded the space with natural light, making a substantial difference in the overall ambiance.
Strategically Chosen Lighting
Once the plumbing and electrics were in place, the lighting came into focus. The Bourkes opted for a clean and modern lighting design. Spotlights were complemented by two pendant lights from Hicken Lighting & Interiors in Dublin, which were spray-painted white to align with the overall color scheme. These pendant lights featured a contemporary design, combining sharp lines with elegant curves.
Peter shared his thoughts on the design approach: “We wanted to keep a simple style throughout. We don’t really like clutter either.”
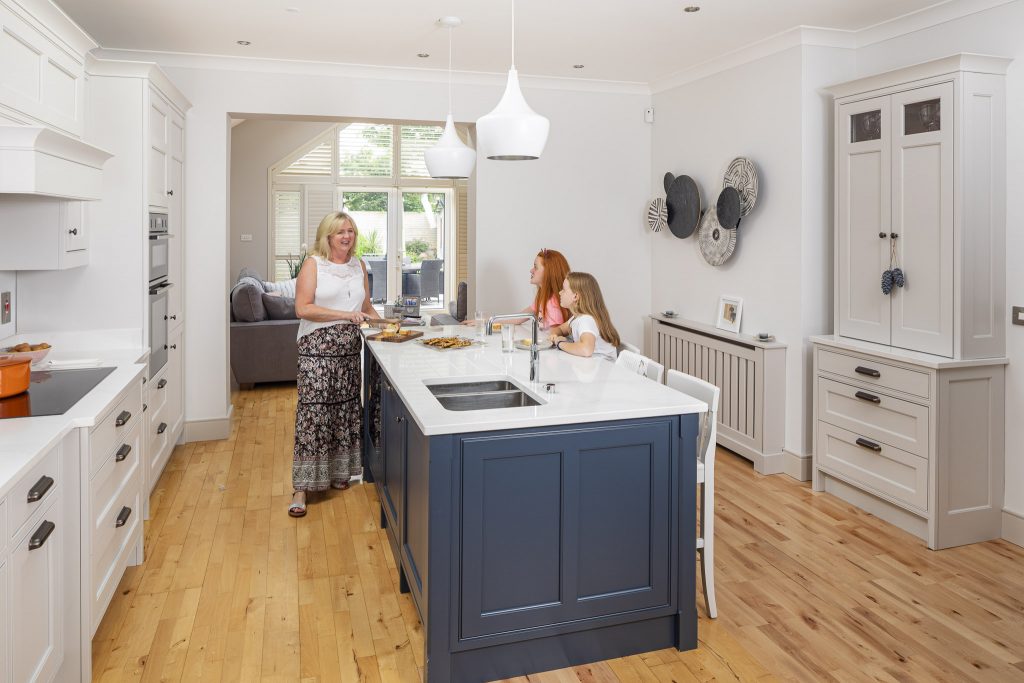
Cabinetry Choices and Worktop Details
A Minimalist Color Palette
The color palette for the kitchen, dining, and living areas exudes a minimalist charm, incorporating a blend of white, grey, and midnight blue tones. The main cabinetry, entirely manufactured and fitted by Peter’s company, embraces an in-frame shaker style, painted in a crisp white. In contrast, the central island boasts a deeper midnight blue hue, creating a captivating focal point.
“The island has been an absolutely fantastic addition to the kitchen,” Peter enthuses. “It’s at the heart of the home and is a great place for the grandchildren to come and sit while Anne is cooking.”
Functional Island Design
The island doesn’t just serve as a visual centerpiece; it’s highly functional too. It houses a microwave, dishwasher, and warming drawer, all neatly concealed underneath. At the top of the island, you’ll find a sink equipped with a Quooker Boiling Water Tap. The countertops throughout the kitchen are crafted from Silestone in Eternal Calacatta Gold, known for its durability and stain-resistant properties.
“Silestone is among the best quartz materials. It’s sealed against staining and is very hardwearing,” Peter explains.
Thoughtful Cabinetry Design
The kitchen cabinetry is constructed from solid oak, with most cabinets designed as pull-out units for added convenience. No need to kneel down to access their contents. The appliances, including the oven and induction hob, hail from NEFF, while the fridge-freezer is from the renowned German brand Liebherr and comes complete with an ice-maker.
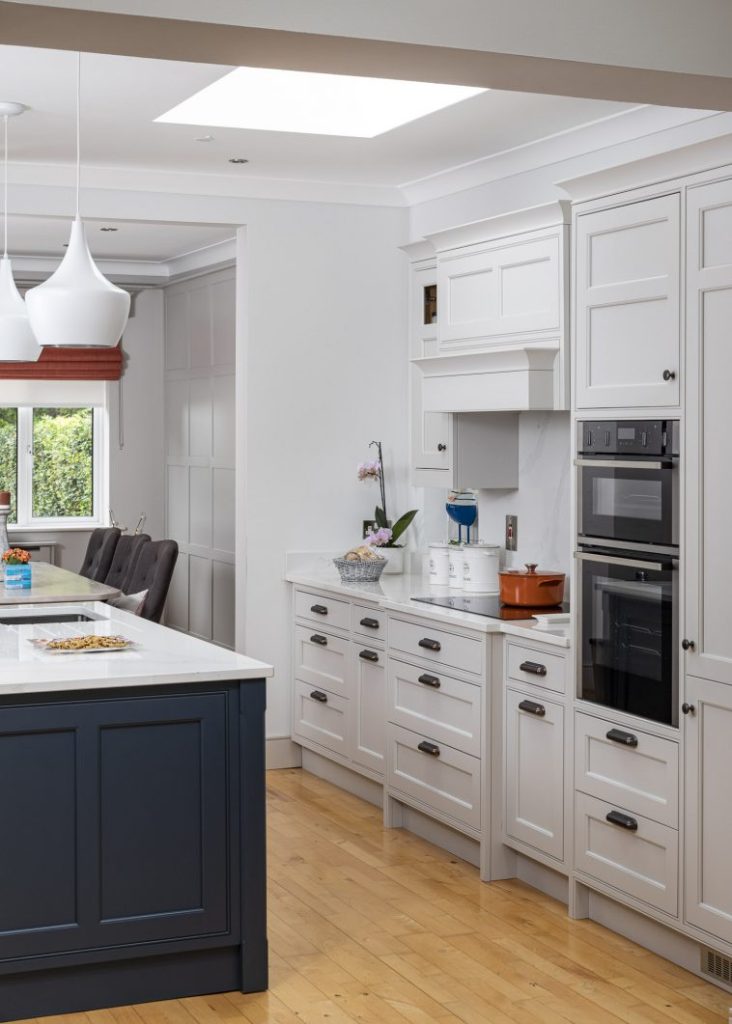
Tying in the Dining and Living Areas
Elegant Dining Space
To the left of the main kitchen area, a spacious dining space takes center stage. A table and chairs upholstered in a darker grey tone provide a striking contrast to the lighter shades elsewhere. Ample natural light streams in through a large window on the left, while the newly paneled wall adds a touch of sophistication to the space.
Peter notes, “We had the table already, but the paneling is new. It’s not something we do very often, but it ties everything together and is a nice way to finish the wall without needing to put anything on it.”
Cozy Living Area
On the right side of the kitchen, the open-plan space seamlessly transitions into the living area. This section was also overhauled as part of the renovation project. Peter’s company once again showcased their expertise by crafting bespoke units in the same color scheme as the rest of the space.
The display unit echoes the midnight blue tone of the kitchen island, while the TV unit adopts a lighter shade. The back of the large unit is painted in white, harmonizing with the neutral color palette.
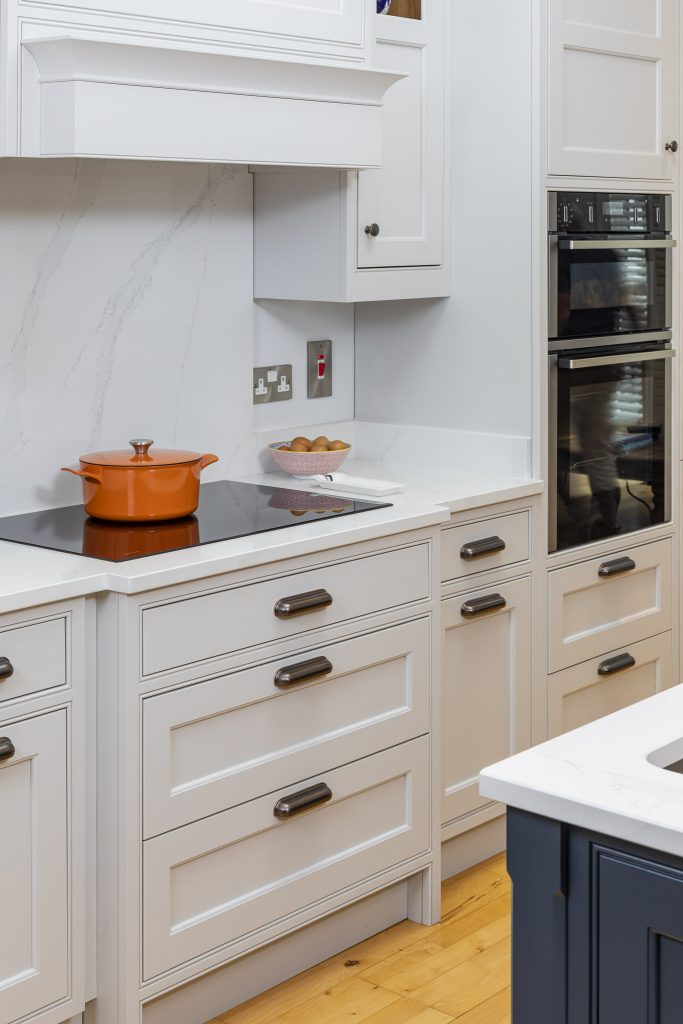
Choice of Flooring and Lighting
Timeless Solid Wood Flooring
The flooring throughout the connected spaces is a solid wood beech variation. Peter explains, “We had the floor before the renovation and were able to get the rest of the pieces that we needed to make it all the same throughout the open-plan space. Some sections are nearly 20 years old, which just shows how long-lasting it is.”
Conclusion
In conclusion, this contemporary Dublin kitchen and the accompanying dining/living space have undergone a remarkable transformation. With a focus on maximizing natural light, functional design elements, and a minimalist color palette, Peter and Anne Bourke have created an ideal family space. The project showcases how thoughtful planning, attention to detail, and a touch of modernity can breathe new life into an existing space.
“We’re delighted with the end result,” says Peter. “We really just brought the kitchen back to the heart of the home.” Dublin’s ever-evolving landscape now includes this stunning contemporary kitchen, setting a new standard for modern living in the city.
