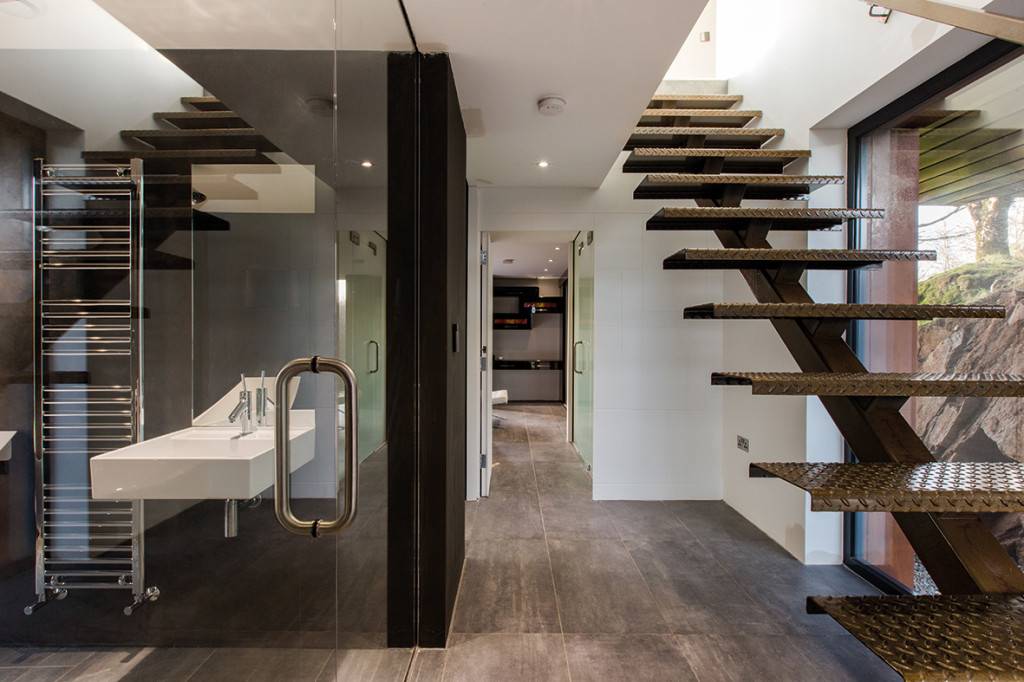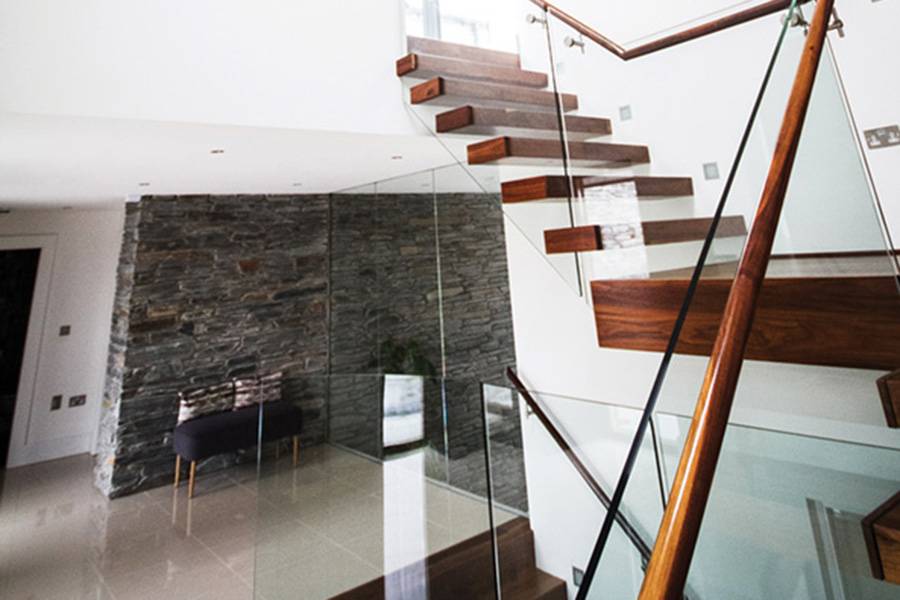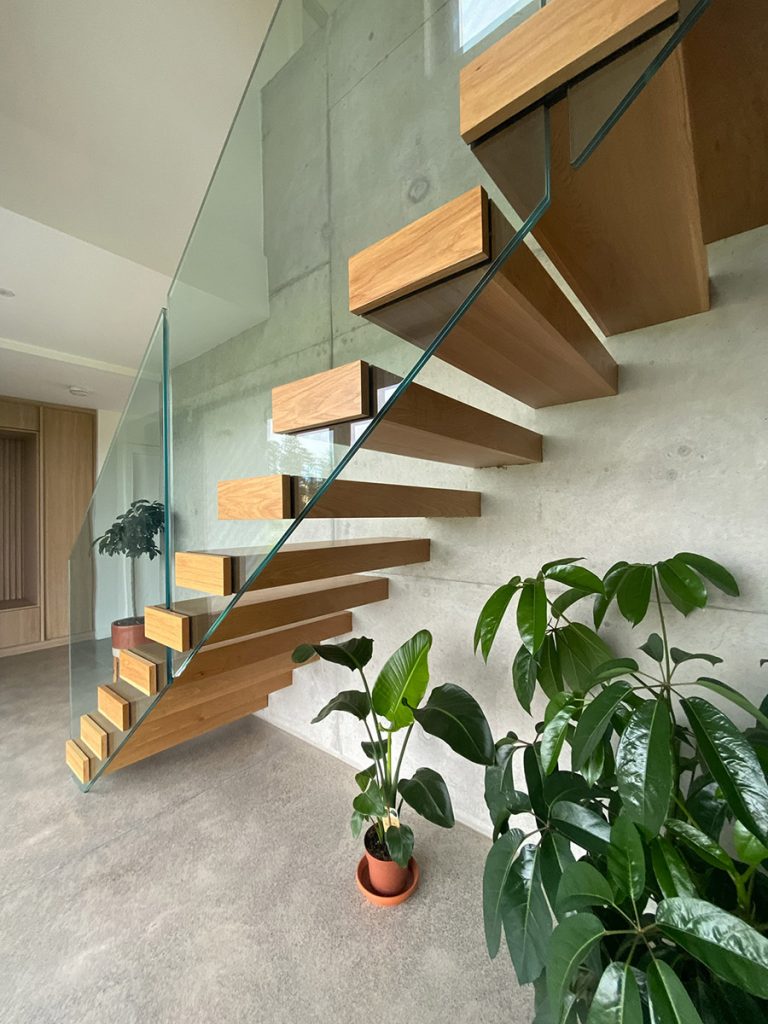Cantilevered staircases offer an awe-inspiring visual statement, appearing as if they’re magically floating in the air. While captivating for the onlooker, the science behind this design is both fascinating and intricate.
The Floating Illusion
At a casual glance, cantilevered staircases seem to defy gravity as they lack external braces or supports. This floating illusion is the result of a concealed counterweight neatly tucked away inside the wall.
Depending on the home’s layout and the staircase’s position, various hidden supporting structures can be utilized. Whether it’s straight, curved, helical, or any other form, the architecture of the surrounding walls often dictates the chosen style. For example, a central column can uphold a cantilevered helical stair’s treads.

Ideal Settings for Cantilevered Stairs
Typically, cantilevered staircases shine in new constructions or extensive renovations. The structural demands of these staircases can be quite significant. Thus, incorporating them into an already existing structure can be both challenging and costly. If considering such an addition to a current home, involving a structural engineer is paramount. They will meticulously assess the supporting wall, ensuring the stability and safety of the staircase.
Anatomy of Cantilevered Stairs
Each stair step is a complex assembly, comprising:
- A tread
- Dual brackets
- Bolts
- A telescopic support stud placed within a steel beam or concrete.
Following the installation of the support framework, a wall envelops these brackets. The finished treads are subsequently bolted into position. Depending on the wall’s design, reinforcing with a metal sheet might also be necessary.
In scenarios with steel-reinforced concrete walls, prefabricated anchoring pockets are commonly embedded in the wall structure prior to pouring concrete. After curing, the concrete framework is removed, paving the way for tread installation.
Material Selection
The material palette for cantilevered staircases is expansive. Common choices range from glass, stone, metal, timber to advanced composites like engineered stone. Glass staircases have gained popularity in homes with restricted natural light. The transparent treads facilitate sunlight permeation across floors, enhancing the illumination within spaces. As material selection directly impacts both the structural requirements and pricing, careful consideration is essential.

Handrails and Regulations
While the floating aesthetic is enchanting, safety is paramount. In Northern Ireland (NI), the bottom two steps don’t necessitate handrails. However, regulations in both NI and the Republic of Ireland (ROI) dictate that staircases less than one metre in width require handrails on at least one side, and on both sides if wider. Handrail height restrictions also exist, varying slightly between the two jurisdictions.
Pricing Aspects
Several factors, including design, material choice, and dimensions, determine the staircase’s cost. A rough estimate for a custom design, creation, and installation often circles around the 15,000 unit mark, whether in pounds or euros.

Complying with Building Codes
It’s crucial for cantilevered staircases to align with building regulations, such as TGD K in ROI and Technical Booklet H in NI. These codes ensure staircase safety by setting guidelines on tread distances, headroom, and more. Collaborating with a building control officer or a qualified architectural designer is vital to ensure compliance.
In conclusion, while cantilevered staircases are a marvel in modern architectural design, their planning and implementation require rigorous attention to detail, ensuring they’re not only beautiful but also safe and sturdy.




