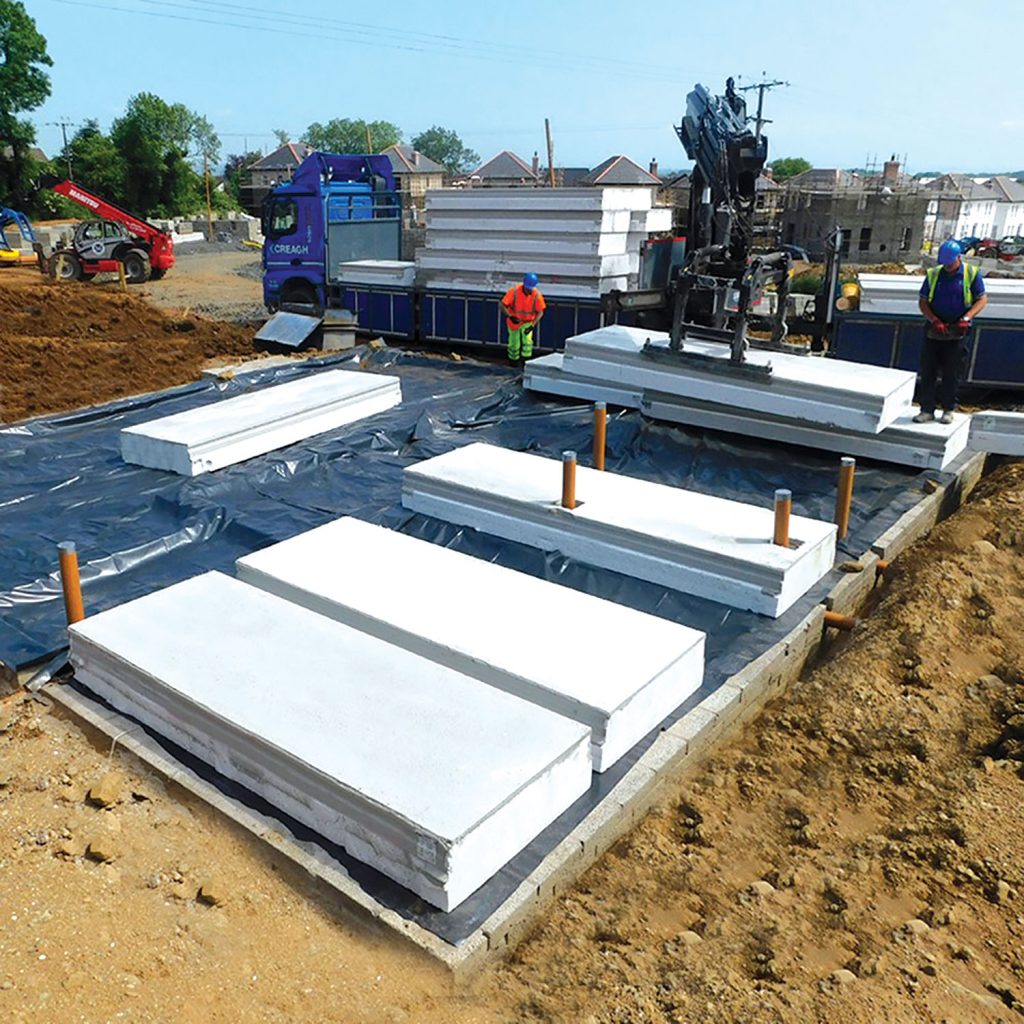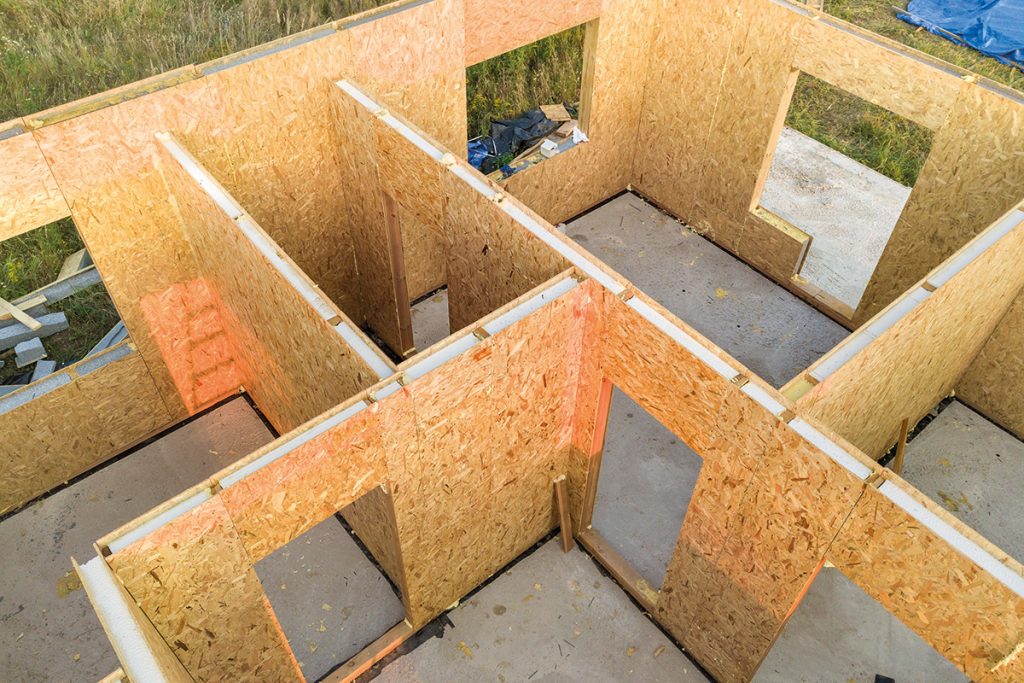If you’re embarking on new construction, it’s ideal to incorporate energy solutions that not only lower electricity bills but also ensure a comfortable interior atmosphere.
Understanding Building Regulations
While building guidelines mandate adhering to specific U-values, the real calculation relies heavily on energy and carbon assessments. It’s essential to remain within specified minimums detailed in Part L (ROI) and Technical Booklet F1 (NI). A key point to note: the smaller the U-value, the more efficient a component is at retaining heat. All new buildings in ROI should be NZEB compliant, evident in the stringent U-values they must meet. Moreover, there are set standards for airtightness. In ROI, the stipulated minimum is 5, with values below 3 needing mechanized ventilation systems. In contrast, NI offers a default of 10. The passive house standard sets the benchmark at 0.6 ACH, translating to approximately less than 1cum/h.sqm. Predicting the final airtightness level is challenging until testing, but designers typically prioritize an airtight envelope, frequently using membranes.

Wall Energy Techniques
Selecting insulation and airtightness solutions offers two routes: incorporating them within the structure or adding afterward. Pre-fabricated methods, like concrete modules or SIPS (Structural Insulated Panel Systems), involve in-factory insulation application. Panels arrive at construction sites with necessary cutouts for doors, windows, and other services. On-site assembly is quick and efficient. An alternate method, Insulating Concrete Formwork, involves pouring concrete into polystyrene forms, providing dual benefits of insulation and airtightness. However, traditional methods like cavity wall or timber frame construction necessitate subsequent insulation and airtightness measures. Hence, it’s crucial to determine your construction technique first, followed by an energy assessment to select optimal products. Cob construction is another inherently airtight method, utilizing natural materials. While robust and fire-resistant, its downsides are labor intensiveness and longer build times.

Floor Energy Techniques
Typical floor structures include concrete and steel foundations topped with insulation and screed. Insulation types vary, but preventing thermal bridging at the perimeter is essential. Insulated foundation systems blend insulation with structural components, often using EPS forms similar to ICF walls. For multi-storey buildings, pre-insulated concrete floors are becoming more prevalent, avoiding on-site insulation challenges.
Roof Insulation Techniques
Roofs can be insulated in two main ways: warm and cold methods. Warm roofs insulate at rafter-level, keeping attic spaces warm, whereas cold roofs focus on insulating the attic floor. The method you choose largely depends on the desired U-value and roof utility. While pre-insulated structures like ICF roofs are an option, their cost makes them less common.
Additional Points to Consider
Certain insulation products allow more vapor passage than others, essential when using materials like timber. For houses with concrete block cavity walls, internal insulation via insulated plasterboard is an option, increasing energy efficiency. However, challenges include reduced room space and the potential loss of thermal mass. External insulation can be more expensive for concrete or stone houses but is standard for timber frames. Lastly, considering the environmental impact and potential VOC emissions of materials can help in making informed decisions. Some argue that the hidden nature of insulation makes VOC emissions less concerning compared to visible components, like furnishings, that often release VOCs due to fire-retardant treatments.




