In the heart of Co Antrim, Janet and Stephen Montgomery embarked on a journey to redefine their living space. Having cherished their bungalow since 1990, the couple decided it was time for a change that resonated with their evolving tastes. What ensued was a contemporary bungalow makeover that not only breathed new life into their residence but also reflected a blend of modern aesthetics and timeless charm.
Overview
House size before: 203 sqm (2,184 sqft)
House size after: 232 sqm (2,496 sqft)
Site size: 0.22 acres
Build cost: £138,000
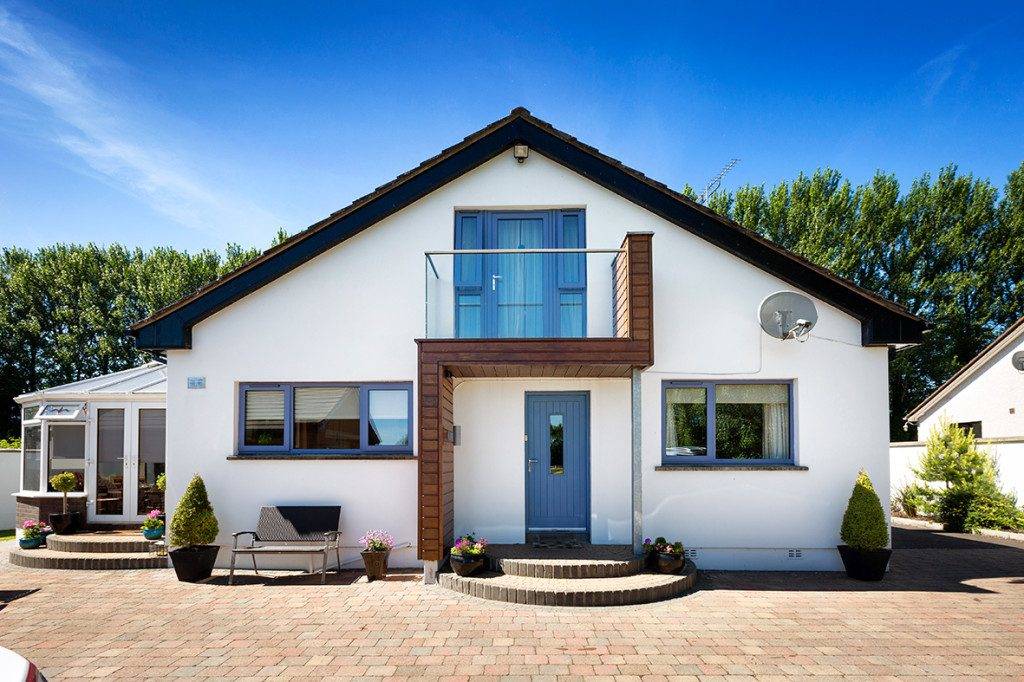
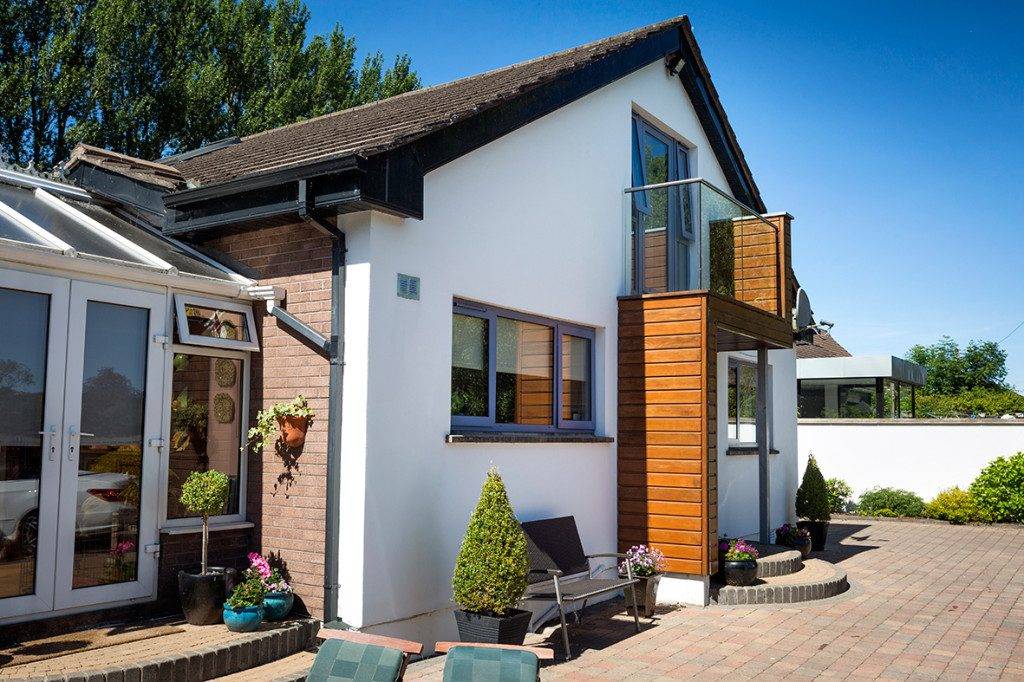
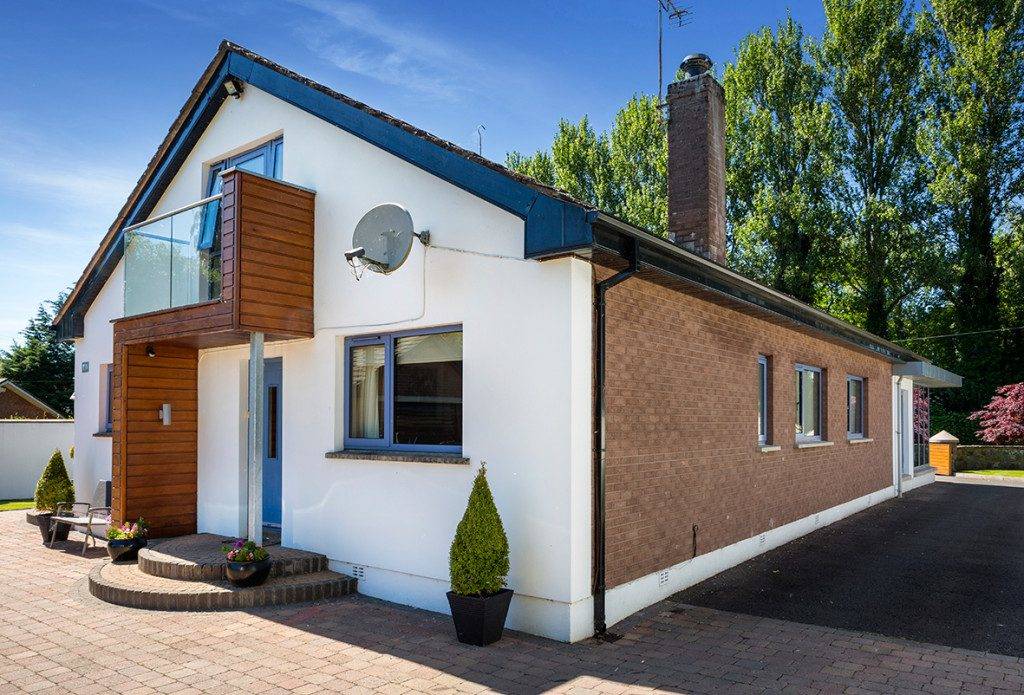
A Home That Echoes Memories
In 1990, two years into their marriage, Janet and Stephen Montgomery found themselves enamoured with a recently built bungalow. Nestled in a desirable residential area and surrounded by lush greenery, the house captured their hearts from the first glance. Its proximity to the M2 and the International Airport made it an ideal residence for the couple, who often split their time between Ireland and a property in Portugal.
With four bedrooms, three bathrooms, and a spacious living room, the bungalow offered ample space for their growing family. However, as their children entered their teenage years, Janet and Stephen felt the need for a brighter and more calming environment. The desire for improved flow and enhanced lighting prompted them to contemplate a transformation.
Exploring Alternatives
The couple initially explored other properties in the neighborhood but found them lacking. The idyllic charm of country living was overshadowed by the unsettling reality of burglaries in each house they considered. Stephen’s frequent travels for work further contributed to their decision to stay put and invest in a makeover.
Opting for a blend of old and new, Janet and Stephen envisioned a design that would breathe fresh air into their aging bungalow. Inspired by a nearby transformed residence, they sought an architect who could understand and execute their vision.
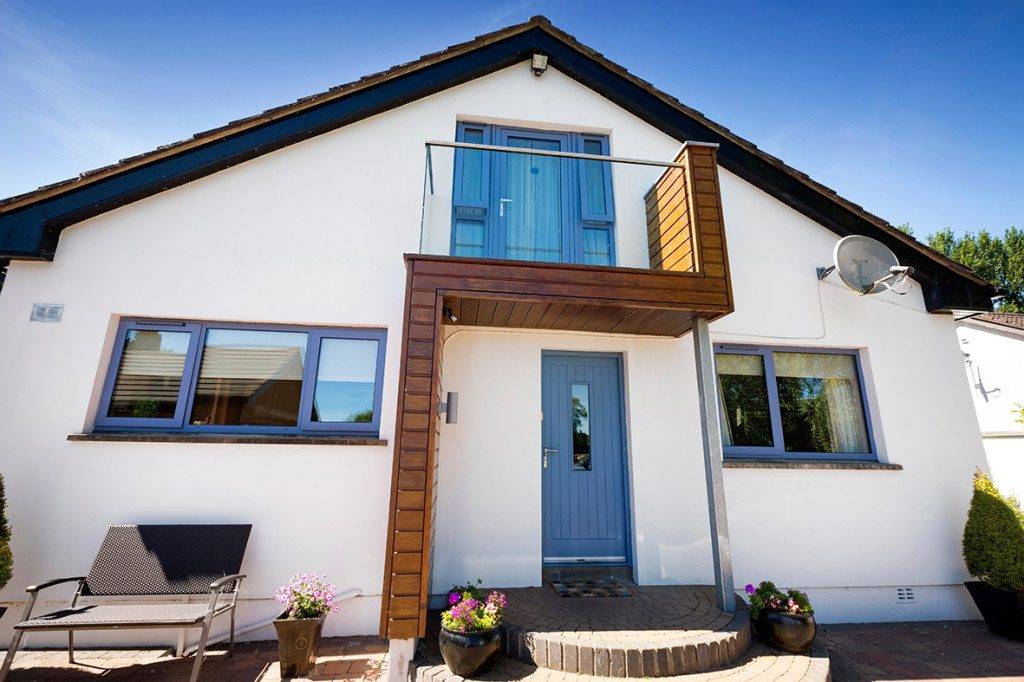
Architectural Evolution: The Blueprint for Change
The Montgomerys enlisted the expertise of an architectural designer to bring their vision to life. Collaborating closely with a chartered architectural technologist, they developed a design that incorporated a spacious porch, an expanded bay window, and a new balcony. The goal was to infuse the bungalow with a light-filled, ultra-modern aesthetic.
In March 2008, the planning application received approval, and detailed plans passed Building Control scrutiny. The renovation aimed at creating a contemporary haven involved significant structural changes and a major garden transformation. However, initial tenders exceeded their budget, prompting a reconsideration of the project scope.
A Rethink for Affordability
Facing quotes that surpassed their financial comfort zone, the Montgomerys took a strategic step back. A round of cost-cutting adjustments, including scaling back external works and internal finishing, brought the project within reach. The second round of tenders resulted in an acceptable quote of £138,000, paving the way for the transformative journey.
Understanding their limitations in construction oversight, the Montgomerys wisely appointed their architectural technologist as the project manager. This decision not only ensured regular site inspections but also facilitated a smooth financial workflow, with payments aligned to project milestones.
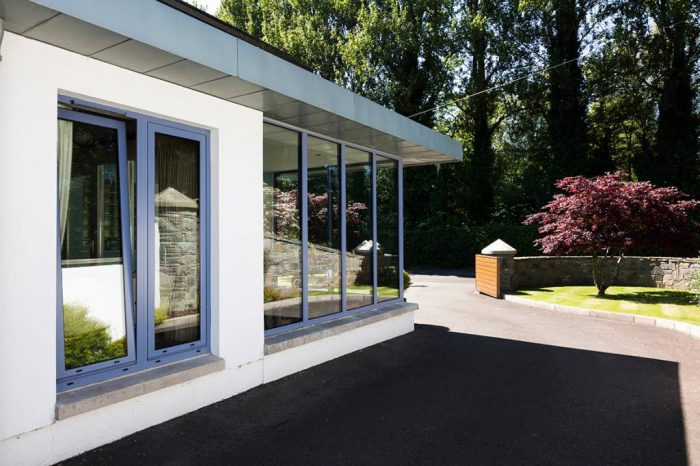
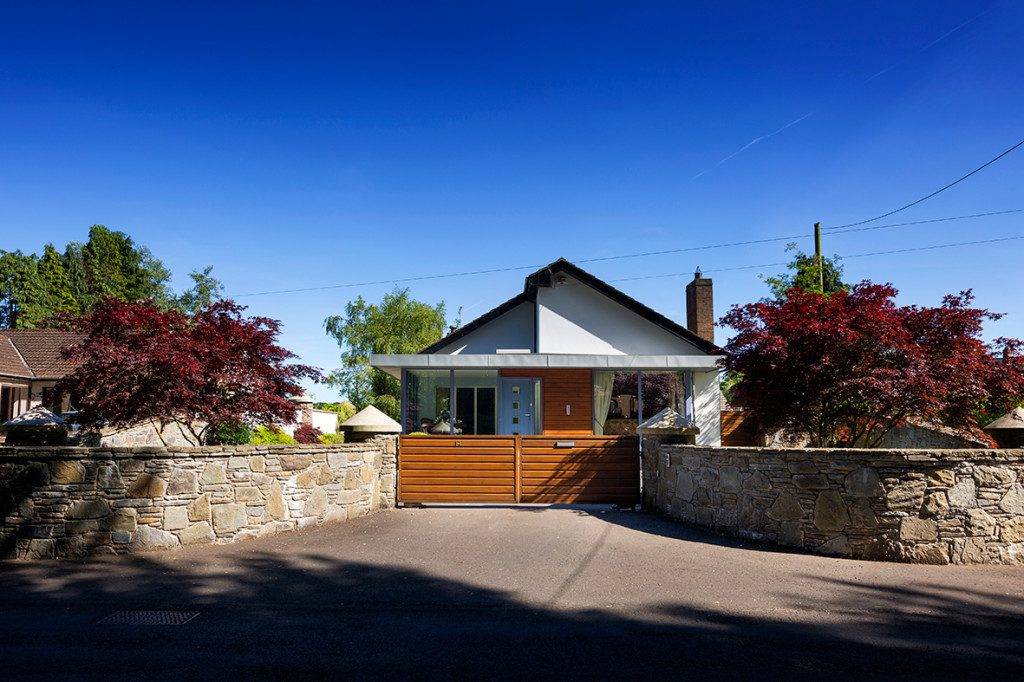
Glazing as a Game-Changer
Central to the bungalow’s makeover was the strategic use of glazing. Collaborating with their architect, the Montgomerys carefully selected aluminium-framed windows to replace the old ones. The decision to invest in durable aluminium, albeit pricier than uPVC, promised longevity. The unconventional blue colour of the windows added a contemporary flair that complemented the existing brickwork.
The extension’s predominant glazing required a robust framework of steel posts and beams, overseen by a structural engineer. Western Red Cedar boards clad the limited masonry, creating a harmonious mix of wood, glass, and chrome—the epitome of the couple’s preferred design aesthetic.
Balancing Act: Exterior Harmony with a View
To maintain exterior harmony, the back of the house underwent a sympathetic transformation. A new balcony, clad in Western Red Cedar, mirrored the style of the extension. The cedar, capped with a zinc sheet coping, created an elegant fascia and soffit detail that seamlessly integrated with the porch’s roof.
The balcony’s balustrading, a fusion of toughened glass panels and satin stainless-steel handrails, provided safety without compromising the scenic views. The bedroom’s sliding patio door was replaced with an aluminium door leading to the balcony, enhancing both the interior and exterior aesthetics.
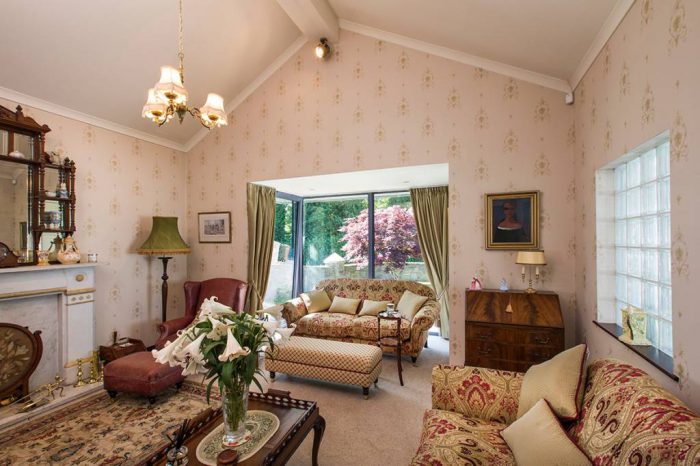
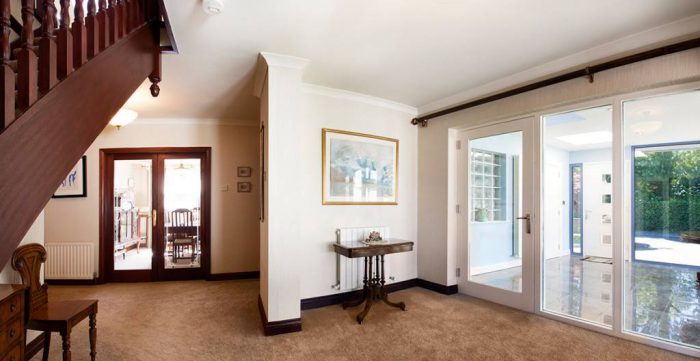
Automated Gates and Low-Maintenance Landscaping
Concerned about the time-consuming nature of garden maintenance, the Montgomerys opted for an automated gate system paired with low-maintenance landscaping. The gates, crafted with a steel frame core and Western Red Cedar cladding, not only enhanced security but also echoed the design elements of the front facade.
Landscaping involved meticulous removal of existing vegetation, with a focus on creating solid stone and blockwork boundary walls. The front approach was enhanced with hydraulically pressed kerbing, adding a touch of elegance to the entrance. Despite the extensive changes inside and out, the family remained on-site throughout the four-month construction period, a testament to the builders’ considerate approach.
Reflecting on Transformation: Past, Present, and Future
Since the comprehensive makeover in 2009, the Montgomerys have continued to refine their dream home. Subsequent bathroom refurbishments reflect an ongoing commitment to enhancing their living space. Despite the budgetary constraints limiting some desired upgrades, the couple remains content with the contemporary style achieved through their transformative journey.
Janet reflects, “There are still things we would have liked to do at the time, but that’s all for the future.” Stephen adds, “Although we made a lot of changes, the aim wasn’t so much to alter the space as to create a more contemporary style of home and living. We’re delighted. We no longer feel the need to move; quite the opposite, it’s been so much better to just improve what we have.”
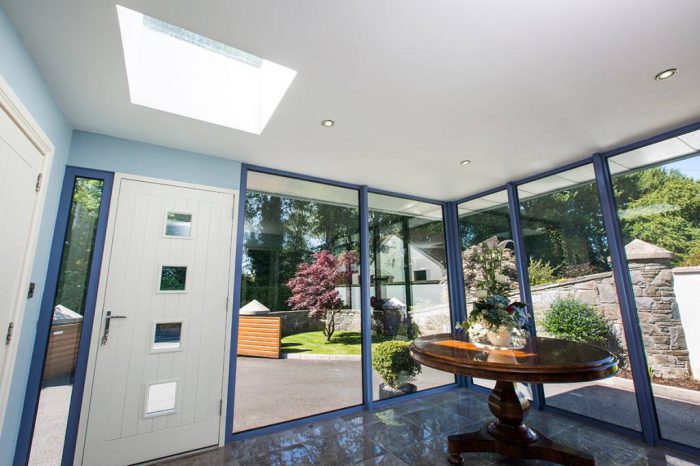
Specification
Bay: Predominantly made up of fixed double glazed windows with aluminium frames that were polyester powder-coated, all glazing fitted with trickle vents, U-value 1.8W/sqmK.
New walls: Block cavity wall construction insulated with 60mm thick foil faced PIR insulation in the cavity. Finished with horizontal Western Red Cedar cladding on preservative impregnated battens fixed to the outer leaf blockwork. U-value negligible a most of the new build consists of glazing.
Flat roof: Covered with a high-performance, flat-roofing PVC membrane and insulated with a total of 130mm PIR board to create a warm roof with a U-value of not more than 0.2W/sqmK.
Floor: concrete sub-floor then 75mm PIR insulation under a 100mm fine concrete screed. U-value 0.22W/sqmK.
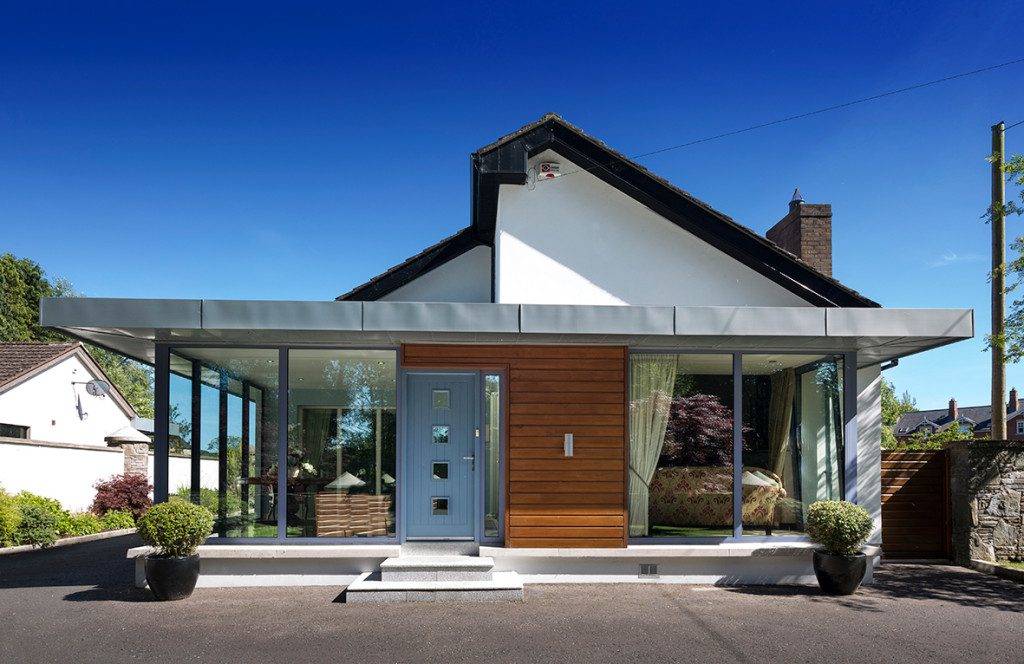
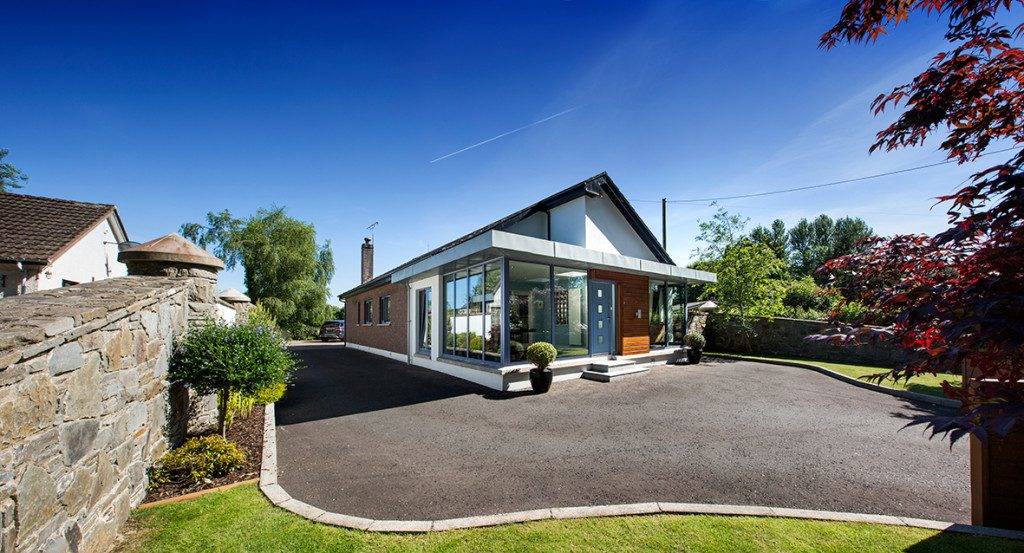
Bungalow makeover suppliers
Architect: Azman Khairuddin RIBA, Big Design Architecture, Antrim, Co Antrim, www.bigdesignarchitecture.com
Architectural Technologist: Gary McElvogue MCIAT, Streams Architectural Design, Carrickfergus, Co Antrim, www.streams.org.uk
Structural Engineer: Ian Thompson, Thompson Barr, Newtownabbey, Co Antrim, www.thompsonbarr.com
Builder: Aaron Newell, Newell Contracts, Ballyclare, Co Antrim, www.newellcontracts.com
Balustrade: Macspec Engineering, Ballynahinch, Co Down, www.macspec.co.uk
Windows: Metal Technology, Antrim, Co Antrim, www.metaltechnology.com
Zinc cladding system: Rheinzink, www.rheinzink.com
Kerbing: Tobermore ‘Country Kerb’, Lusk, Co. Dublin, www.tobermore.ie
Flat roof PVC membrane: Sika-Trocal, www.irl.sika.com
Photography: Paul Lindsay at Christopher Hill Photographic, 17 Clarence Street, Belfast, BT2 8DY, www.scenicireland.com




