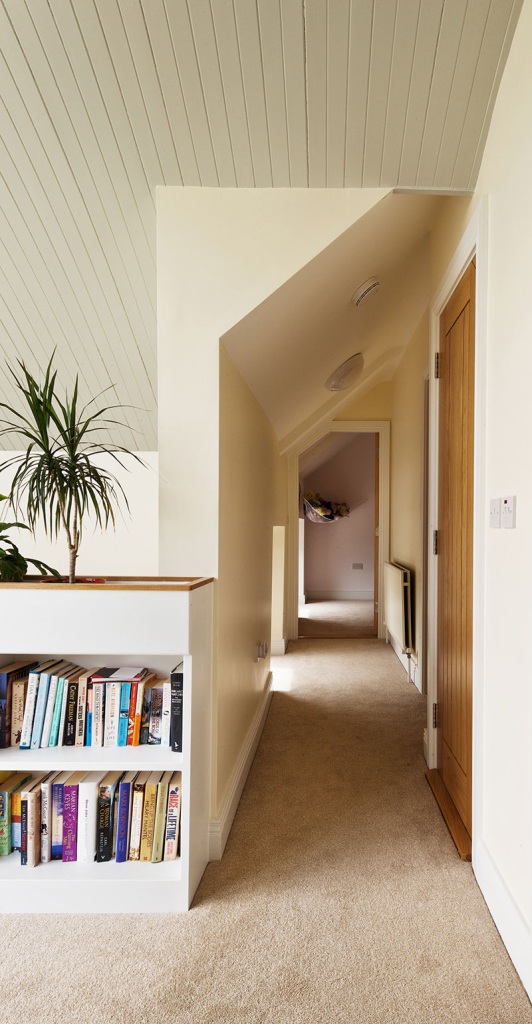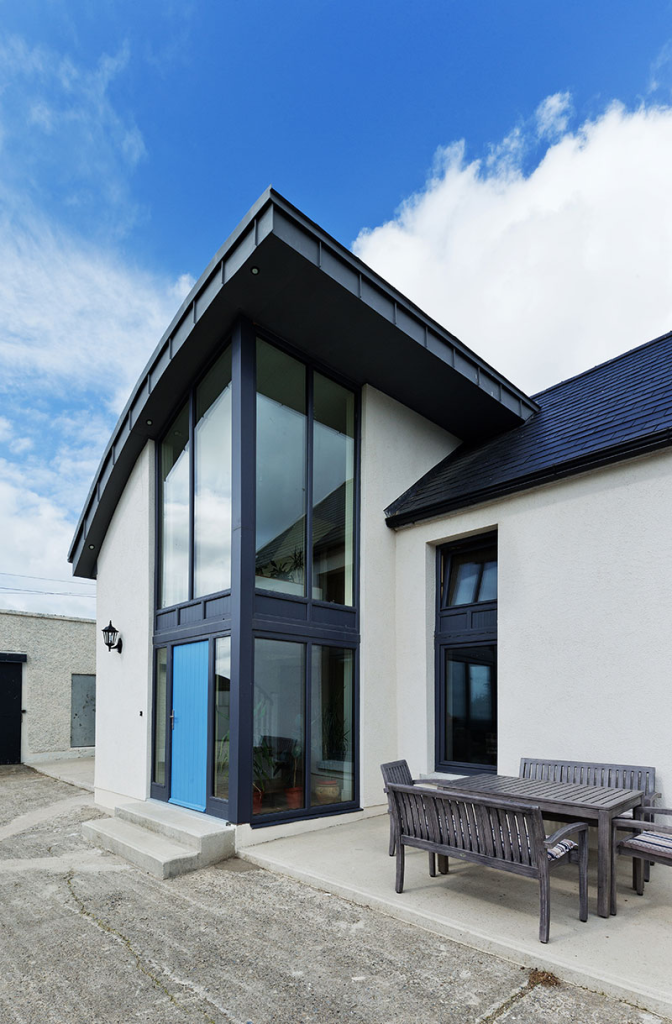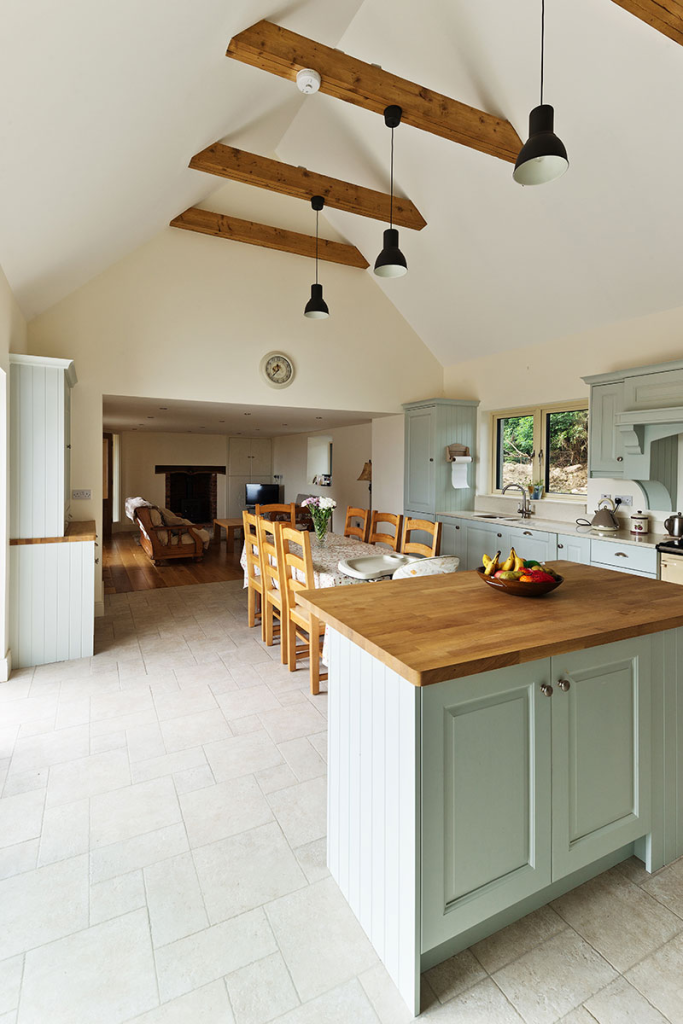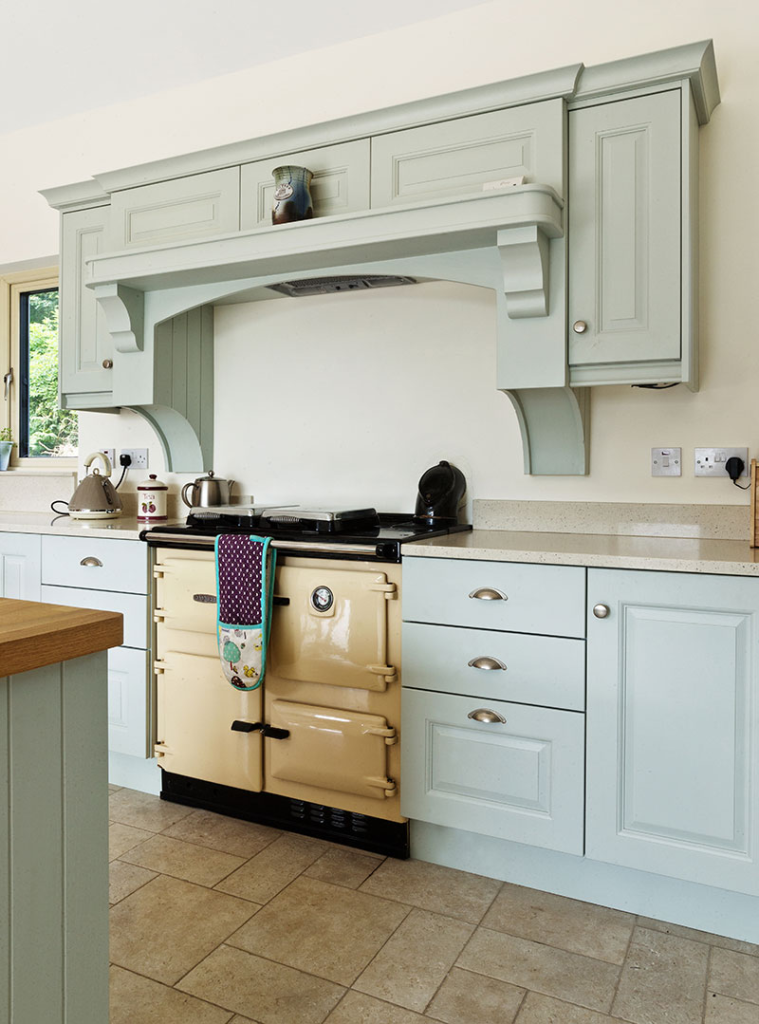The story of Lory Higgins, his partner Sandra, and their young family moving from Dublin to set up a new life in Co Wexford, Ireland, is a captivating tale of home renovation and transformation. This detailed narrative delves into their journey, highlighting the unique challenges and triumphs of turning a historic farmhouse into a modern, energy-efficient home.
Overview
House size before: 1,800 sq ft
House size after: 2,200 sq ft
Plot size: 1 acre
Cost: €200,000
A Deep Connection to the Past
Lory’s childhood home in Co Wexford, a typical farmhouse with a rectilinear courtyard layout and small windows, held a special place in his heart. Despite its historical charm and the sentimental value, it came with its fair share of inefficiencies, such as drafts that were all too common in older homes. Sandra, too, quickly grew fond of the house, appreciating its rich history and scenic location in the Irish countryside.

Balancing Modern Aspirations with Historical Roots
While Sandra was keen on preserving the farmhouse, Lory initially envisioned building a new, low-energy house on a greenfield site. However, after much discussion, the couple decided to renovate the existing property. This decision marked the beginning of a challenging yet exciting project that combined Lory’s technical expertise as an engineer with Sandra’s desire to maintain the house’s historical integrity.

The Renovation Begins
The farmhouse, which had seen a previous renovation in the 1960s including a flat roof extension, was in need of a significant overhaul. Lory, with his background in dairy farming and a degree in construction engineering, took this project as his first major commission. His deep connection to the house and his professional expertise made this renovation a personal and ambitious endeavor.

Envisioning a New Layout
The couple sought inspiration from a local chartered architectural technologist, Joe Fallon. Joe’s expertise was instrumental in reimagining the farmhouse’s layout, particularly in relocating the staircase to create more space. This strategic move enabled the addition of well-proportioned bedrooms and a bathroom on the first floor, transforming the previously cramped space.

Integrating Old with New
A significant part of the renovation involved converting the 1960s extension into an open-plan kitchen, dining, and sitting room. The couple also added a new utility room and toilet, enhancing the functionality of the house. One of the most innovative design elements was the new porch, which included a curved element to echo nearby farm buildings. This design not only preserved the farmhouse’s character but also seamlessly integrated the new additions.

Choosing Materials and Overcoming Challenges
The renovation process was not without its hurdles. The couple faced challenges in selecting materials, such as the decision to clad the porch and a picture window in zinc, a choice that significantly impacted both the budget and the aesthetics of the renovation. Additionally, they had to navigate unexpected issues like a leaking chimney and the need to replace some structural elements.

Preserving Warmth and Tradition
A key feature of the renovated kitchen was the addition of a second-hand oil-fired range cooker. This practical and cost-effective solution not only provided heating and cooking facilities but also added a touch of traditional charm to the modern space. Lory’s focus on insulation was another critical aspect of the renovation, ensuring that the home stayed warm and energy-efficient.

Project Management and Personal Involvement
Lory’s role as a project manager allowed him to be deeply involved in the renovation process. This involvement was not only a professional choice but also a personal one, as it enabled him to directly oversee the transformation of his childhood home. The couple’s decision to use triple-glazed windows throughout the house further exemplified their commitment to creating a comfortable, energy-efficient home.

A New Chapter
After moving into the renovated farmhouse in May 2015, Lory and Sandra have been delighted with the results. The house now combines modern comforts with its historical character, creating a bright, airy, and welcoming home for their family, including the newest addition, baby Conor.

Conclusion: A Home Transformed
Lory and Sandra’s journey from Dublin to Co Wexford, transforming an old farmhouse into a modern family home, is a story of passion, perseverance, and vision. Their experience serves as an inspiration for those embarking on their own renovation projects, demonstrating the potential to create a dream home that respects its past while embracing the future. This story reflects the growing trend in Ireland of renovating historical properties to meet contemporary living standards, blending tradition with innovation for a sustainable and comfortable lifestyle.

Spec
Walls: all external walls and roofing were lined with 45mm insulated (PIR) plasterboard, U-value 0.25W/sqmK. New build porch area 100mm PIR board.
Roofs: Low roofs and ceilings on first floor of farmhouse lined with 60mm insulated (PIR) plasterboard, U-value of 0.18 W/sqmK. Pitched roofs in the kitchen and dining room and playroom: Spray foam insulation – closed cell closest to the exposed roofing material and open cell underneath to help the timbers breathe, U-value 0.16W/sqmK.
Floor: standard floor build up with U-value of 0.2 W/sqmK
Windows: triple glazed, argon filled, U-value of units 0.65 W/sqmK

Suppliers
Designer: Joe Fallon Design Architecture Bunclody, joe@joefallon.com
Builder: Chris Gahan, GR8 Construction Ballymena
Builder’s Merchant: Heiton Buckley Gorey, www.heitonbuckley.ie
Electrical contractor: Kiltealy Electrical Services
Roofer: Willie Colfer
Zinc roofing: Audsley roofing Wexford
Plastering: Paul Brennan
Carpentry: Paddy Kehoe, www.heitonbuckley.ie
Second-hand range: Rayburn www.rayburn.ie
Photographer: Dermot Byrne Photography, www.dermotbyrnephoto.ie
Windows: Munster Joinery Cork www.munsterjoinery.ie





