In the realm of home improvements, the journey of Mary Johnston in Co L’Derry stands as a testament to the profound impact that thoughtful renovations can have on daily life. Her story is not just about knocking down walls and reconfiguring spaces; it’s about creating a home that resonates with personal needs and aspirations. This detailed account aims to guide and inspire homeowners considering similar transformations.
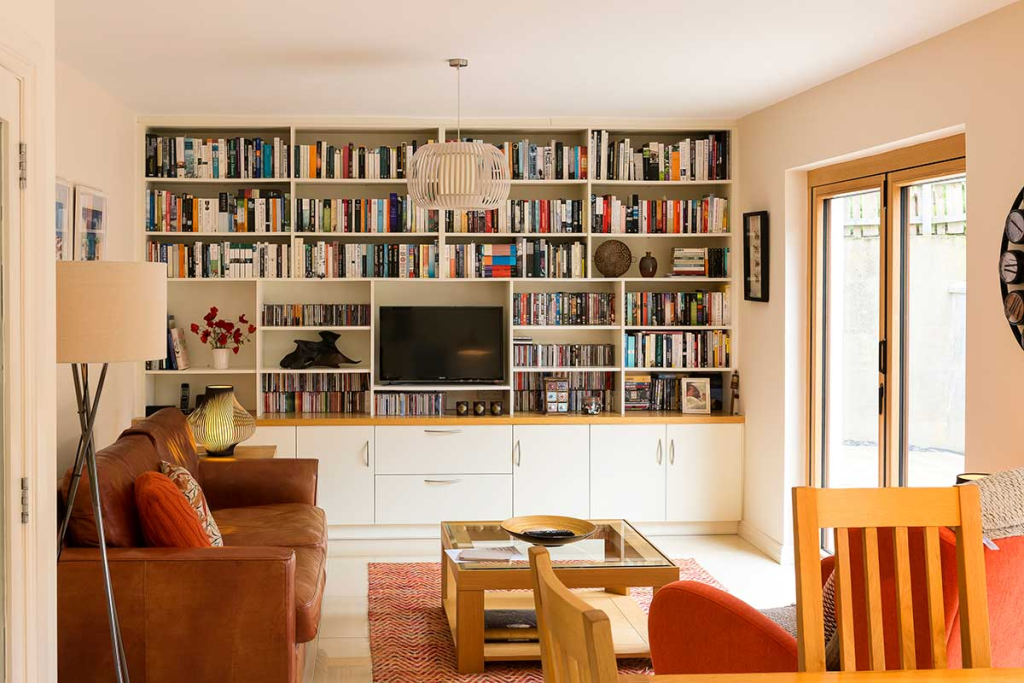
Overview
Project cost (everything except the landscaping): £27,000
The Beginning: A Leap of Faith
Three years ago, Mary Johnston embarked on a renovation project that would fundamentally change her living space and, by extension, her day-to-day life. This journey began with a desire to open up her kitchen, dining, and den area, transforming it into a cohesive and welcoming open-plan space. Mary’s initial decision to embrace this significant change was driven by her vision of a home that was more adaptable and inviting, a vision that many Irish homeowners can relate to.
Overcoming Past Challenges
Mary’s renovation was not her first experience with home alterations. Twenty years prior, when she first moved into her house, which was purchased off plans, she encountered numerous problems. This previous negative experience left Mary cautious about diving into another significant project. However, her determination to improve her living space encouraged her to move forward, albeit with a careful approach.

The Role of Expertise: Finding the Right Architect
Recognizing the importance of professional guidance, Mary undertook a diligent search for an architectural designer. Her criteria were clear: someone within a reasonable distance who could not only design but also oversee the construction. This search led her to Ben, an architect whose previous work resonated with her and who was willing to project manage the renovation. The choice of an architect adept at both design and management is a crucial step for homeowners, particularly those with limited experience in building work.
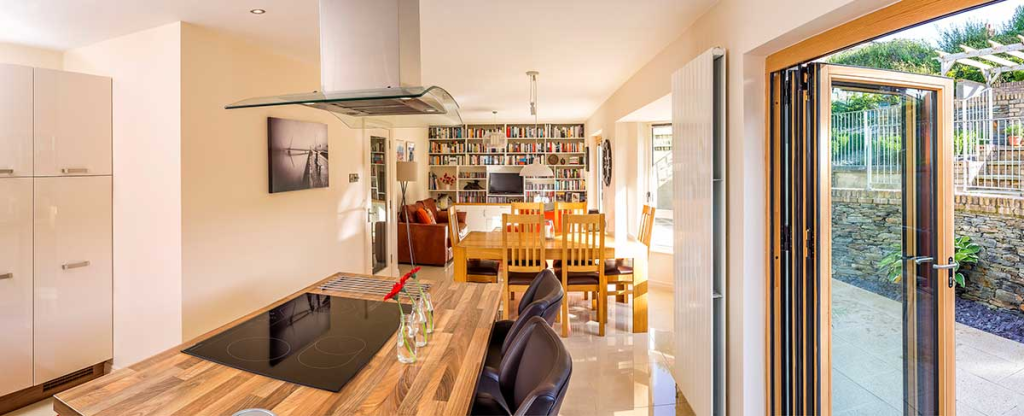
Outdoor Integration: Patio and Garden
A significant aspect of Mary’s renovation was the integration of indoor and outdoor spaces. The existing patio, underutilized due to its limited size and access, was transformed with the addition of bifold doors. This not only brought more light into the home but also encouraged a seamless flow between the interior and the garden. The renovation extended to the garden itself, which was previously difficult to access. By adding steps to the steep hill, Mary was able to create a more inviting and usable outdoor space, complete with a seating and pergola area.
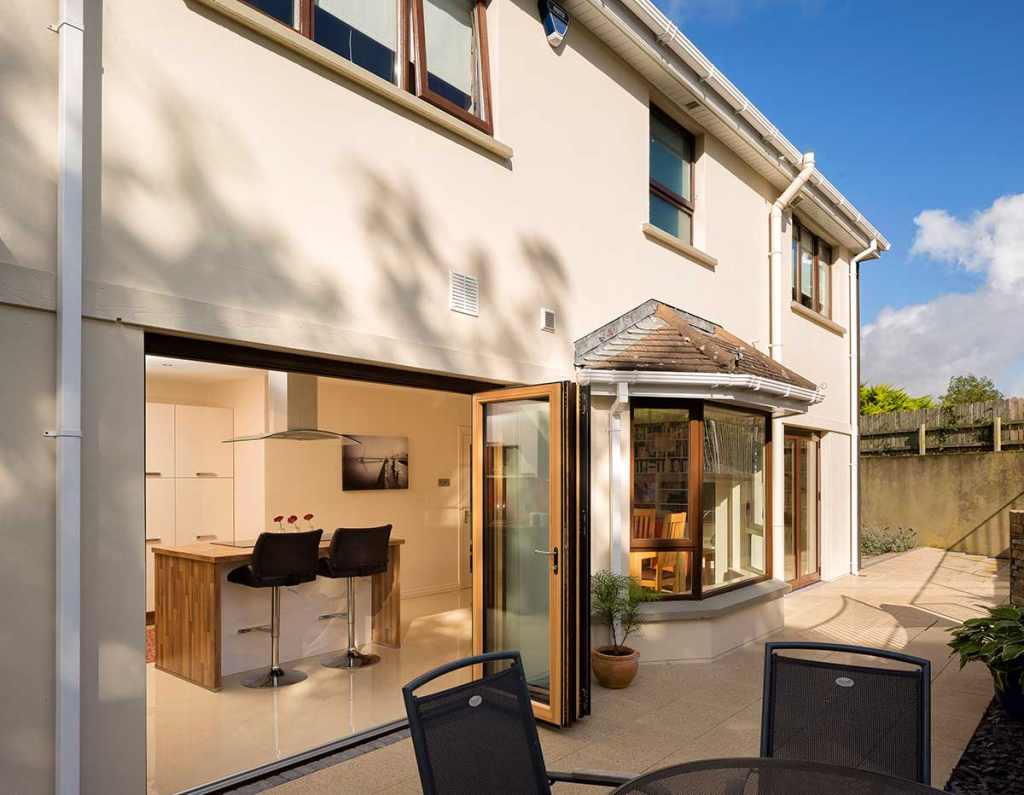
Interior Reconfiguration: Creating Connectedness
At the heart of the renovation was the desire to create a sense of connectedness within the home. The reconfiguration of the dining room into a den and the removal of walls to create an open-plan area facilitated a more interactive and communal living space. This change was particularly important for Mary, who wanted to spend quality time with her family, including her grandchild, in a space that encouraged togetherness.

Design Elements: Aesthetics and Functionality
Mary’s approach to the interior design was driven by a desire for simplicity and vibrancy. The choice of large format, cream-colored tiles provided a uniform and clean look, while a powerful burnt orange theme added a burst of energy. This theme was echoed in various elements, including paintings by a Spanish artist and a bespoke bookcase in the den, ensuring a harmonious and personalized interior.
The Kitchen: Heart of the Home
The kitchen underwent a significant transformation, with Mary opting for a dual-tone cabinetry design and a timber countertop. The kitchen island, positioned to face the garden, further strengthened the connection between the indoor and outdoor spaces. This area became a central hub for family interactions, reflecting the growing trend in Irish homes towards kitchen-centric living spaces.
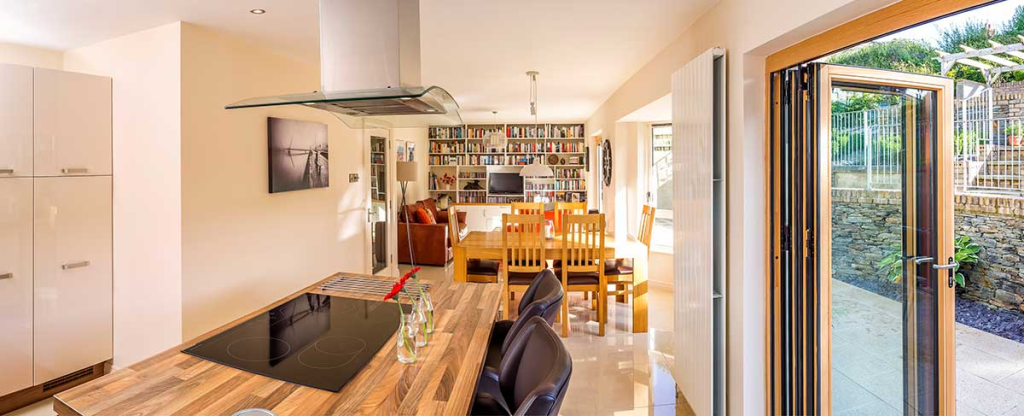
Overcoming Construction Challenges
The journey was not without its challenges. Mary faced issues such as an askew wall that needed straightening and logistical complexities involving the relocation of kitchen appliances. However, these obstacles were skillfully managed, highlighting the importance of flexibility and problem-solving in renovation projects.
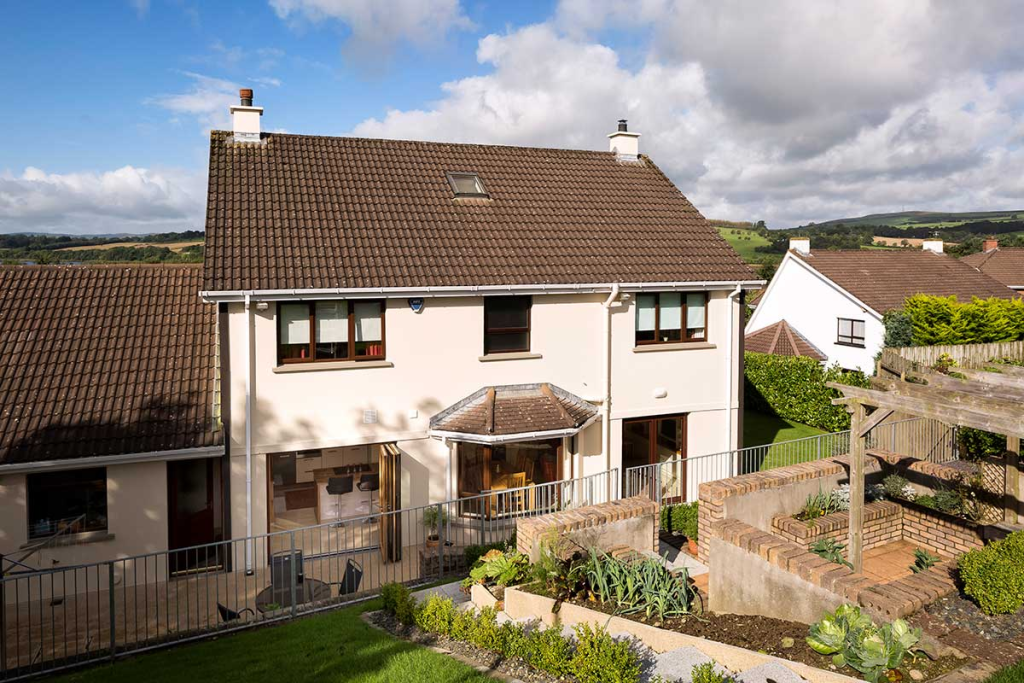
The Builder’s Role: A Critical Partnership
Selecting the right builder was another crucial step. Mary chose her builder based on a recommendation and was reassured by his willingness to collaborate with her existing plumber and electrician. His attention to detail and flexibility played a pivotal role in the success of the project.
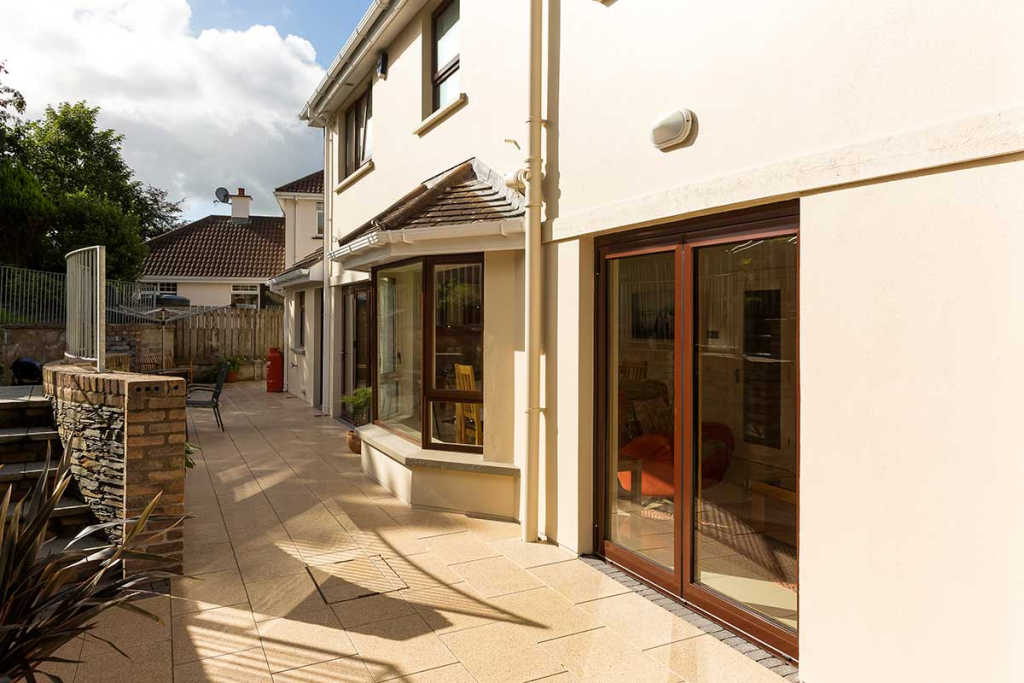
A Worthwhile Transformation
Mary Johnston’s renovation story in Co L’Derry is more than a tale of knocking down walls and choosing paint colors. It’s about creating a home that truly reflects the needs and desires of its inhabitants. Her journey offers valuable lessons for Irish homeowners: the importance of professional guidance, the power of thoughtful design, and the transformative potential of well-executed renovations. Mary’s experience illustrates how, with the right approach, a simple renovation project can significantly enhance the quality of daily life.

Mary’s Top Tips
Kitchen
Make sure there’s a socket on your kitchen island; our family love to sit at it and invariably need to plug in their devices.
Design
Think about how the interior design affects your connection to the outside; we rarely went outdoors because it wasn’t practical or very attractive. Having opened up the space into an open plan has let the outside in, we feel more connected, and the bifold doors entice us to go out. We feel there’s more room than there used to be even though the area is the same.
Hire a professional designer that is willing to project manage the build for you; this took the stress out of the process for us.
What surprised you? In the original kitchen, a few years previous we’d employed a tiler to install new tiles. With this more recent refurbishment, when the builders went to put in the new floor they realised the tiler hadn’t bothered to remove the original tiles! We were busy at work when he’d done the job, which explains why we never realised we were walking on two layers of tiles for all these years.
Would you do it again? I wouldn’t be afraid to tackle a new job, but the first thing I would do is get Ben back on board. His involvement is definitely worth the cost, which is quite small when you look at the bigger picture.
What would you change? I might go with a slightly bigger island; Ben recommended we go larger but the kitchen designers’ plans specified this size. It’s not something that stresses me out, it’s plenty big, but if I had to pick something this would be it. I would actually have loved to go with Ben’s advice and incorporate the bay window in his design; he had redesigned it to match the bifold doors but it was too expensive. His design was of a rectangular shape with 90 degree angles and frameless glazing. As the bay window is wooden we painted it to match the walls and it blends in quite well. But I do dream!
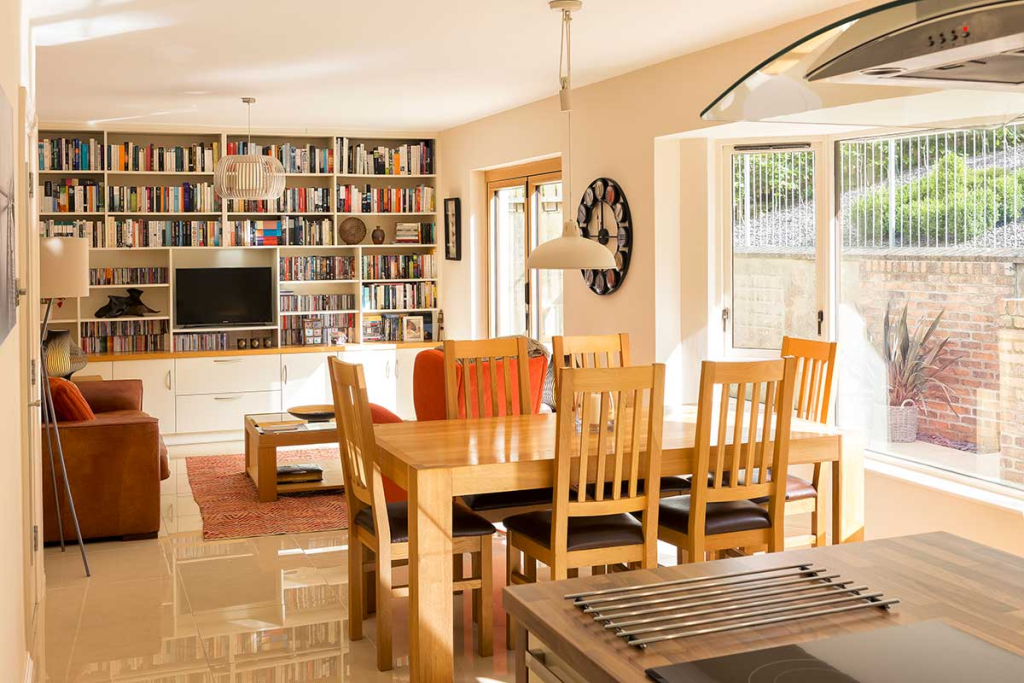
Suppliers
Architect: Ben Wilson of Wilson McMullen Architects, Portrush, Co Antrim, tel. 7082 5865, wilsonmcmullen.com
Builder: JJ Joinery & Construction Derry, Derry, Co L’Derry, tel. 71 357940, builderderry.co.uk
Landscaping: Friable Landscapes, Coleraine, Co L’Derry, tel. 7181 2248
Bifold doors: Sunfold Aluminium Bi-Folding Doors SFK70 with finger safe technology from Feneco Systems, Coleraine, Co L’Derry, tel. 702 20002, fenecosystems.com
Joiner: Patterson’s Kitchens Ltd., Derry, tel. 71342050
Photography: Paul Linsay at Christopher Hill Photographic, Belfast, tel: 90245038, scenicireland.com




